An organism prioritizing functionality and quality of space
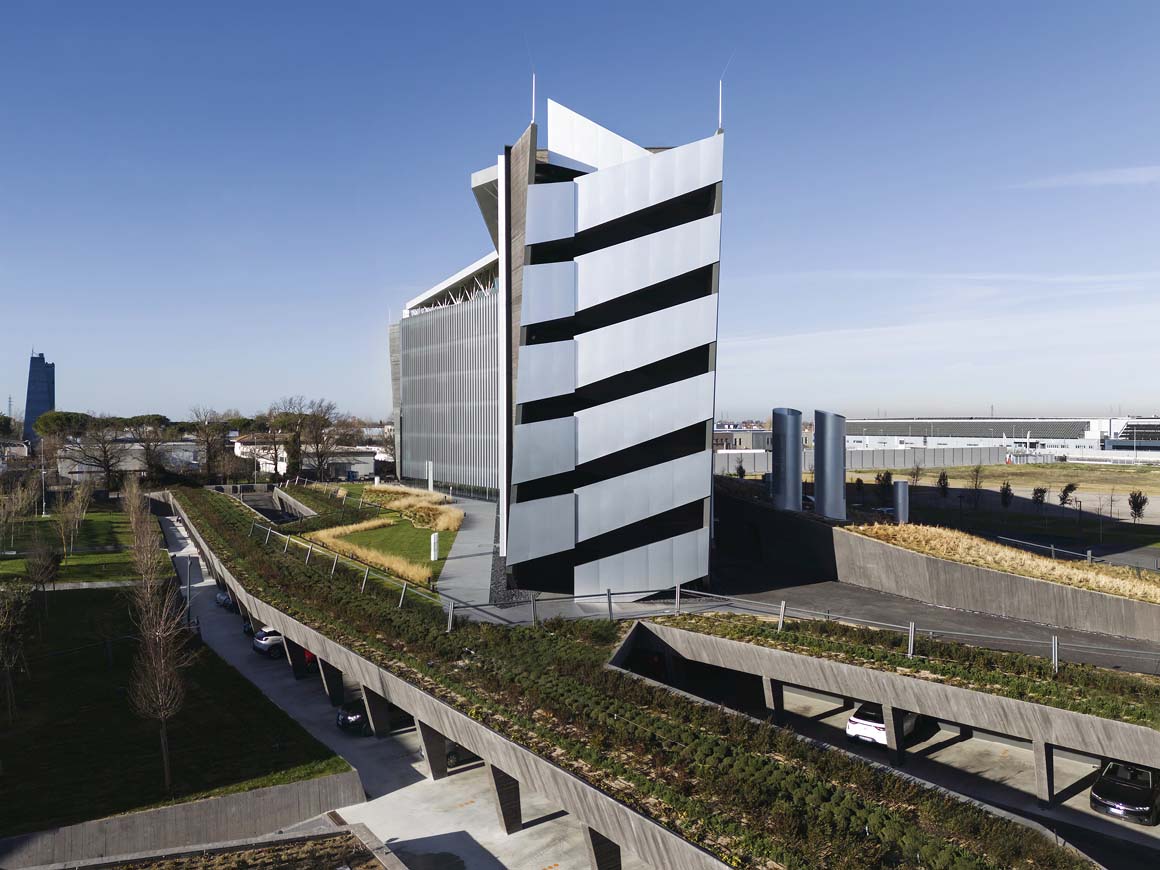
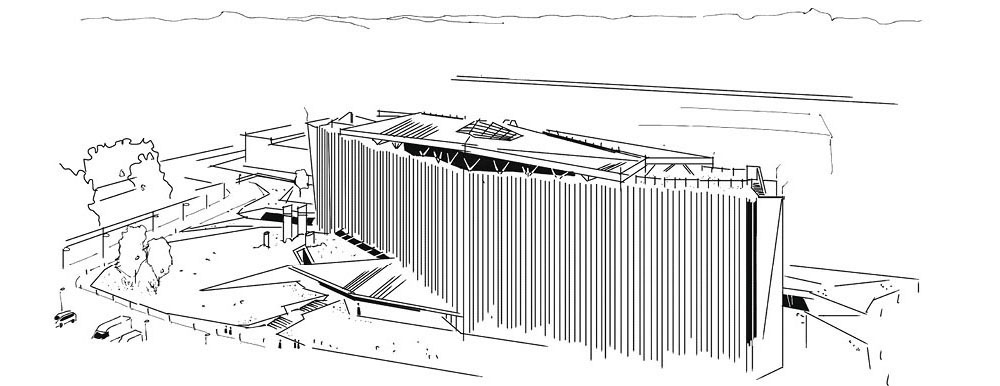
Located on the outskirts of Forlì, Italy in an industrial zone dominated by prefabricated warehouses, the Sidera CIA Conad headquarters stands out as a unique and dynamic addition to the landscape. In an area lacking distinctive architectural language and defined primarily by its proximity to a nearby highway, the building brings innovation and design into an otherwise unremarkable setting. The project was guided by three key requirements: the creation of flexible office spaces for 1-2 individuals, housing six departments on separate floors, and including a 200-seat auditorium that can be converted into a cafeteria.
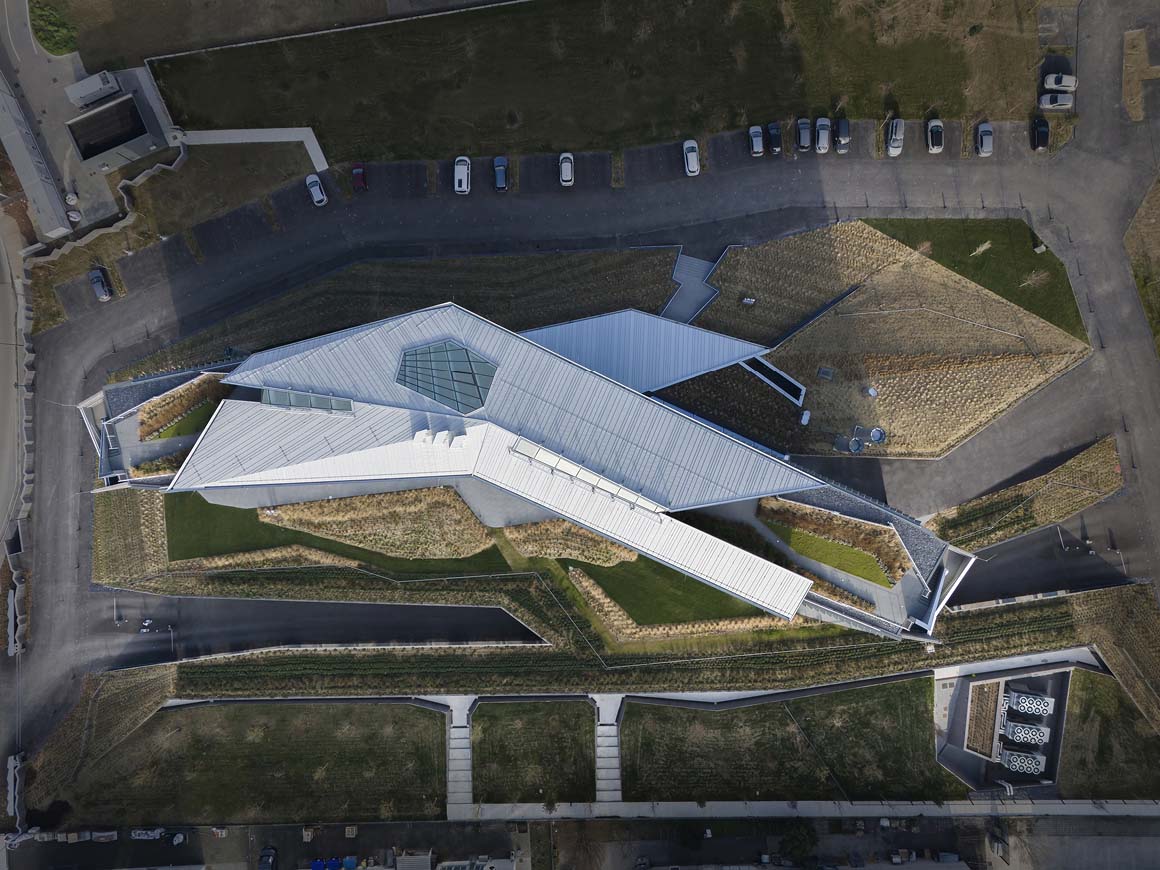
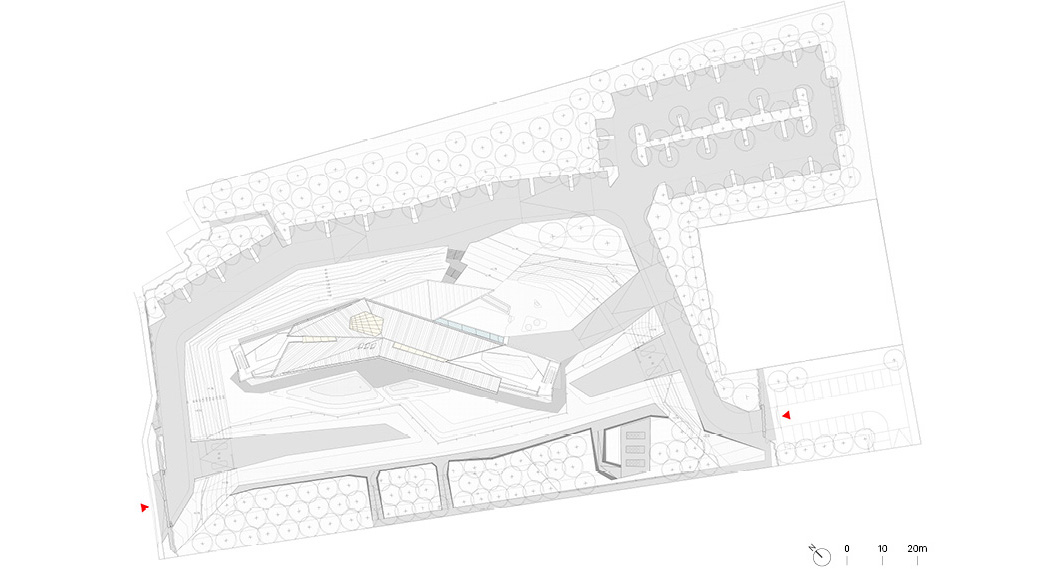
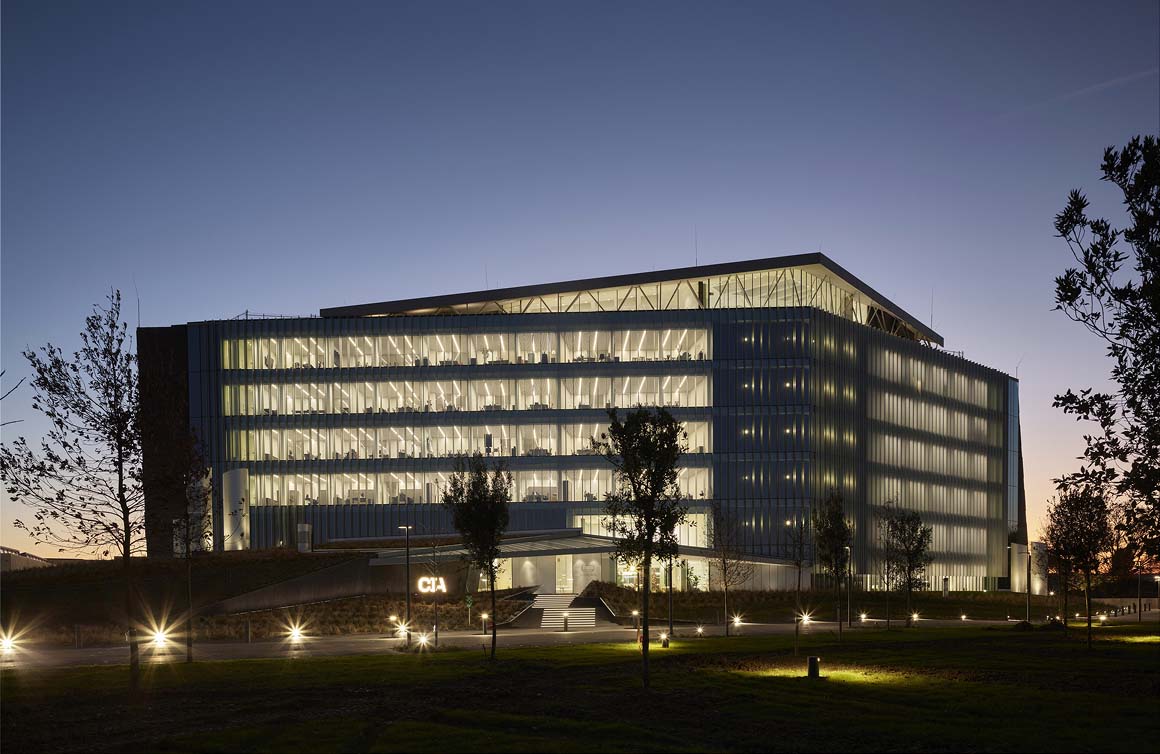
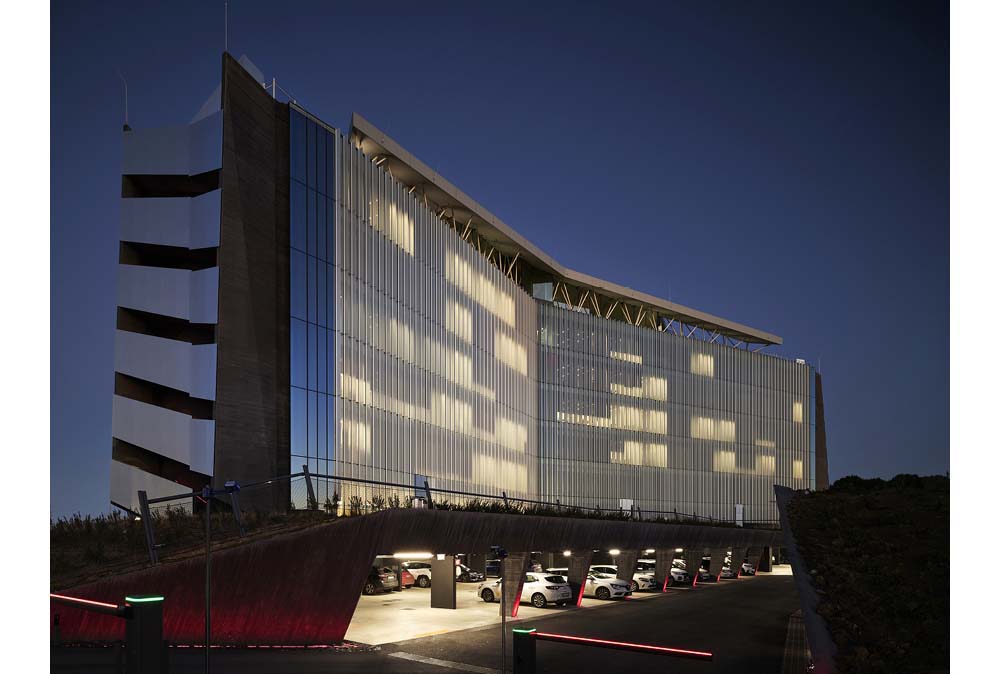
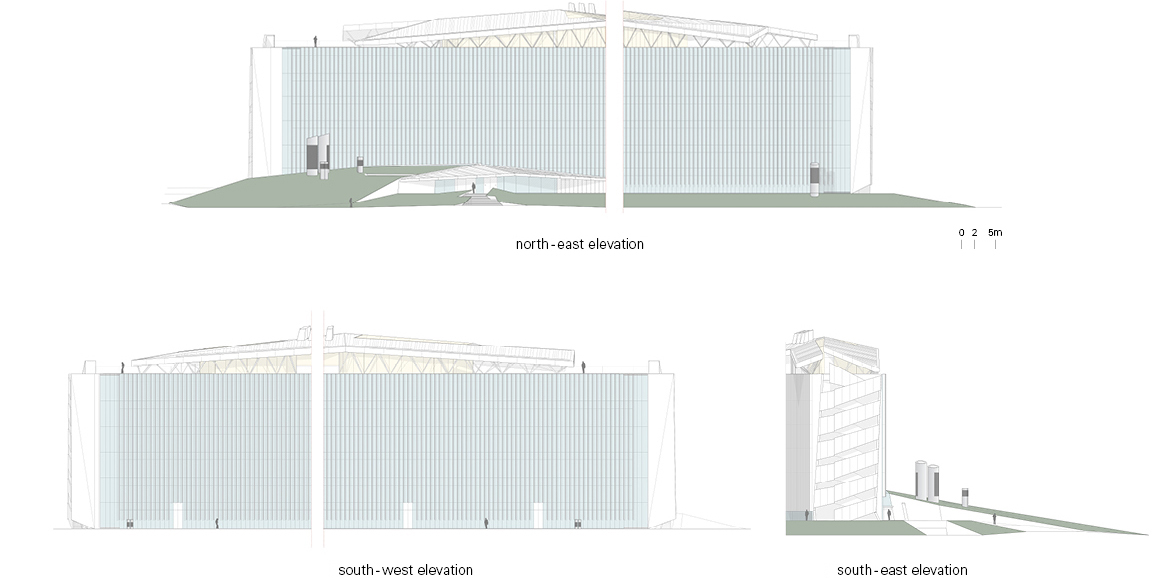
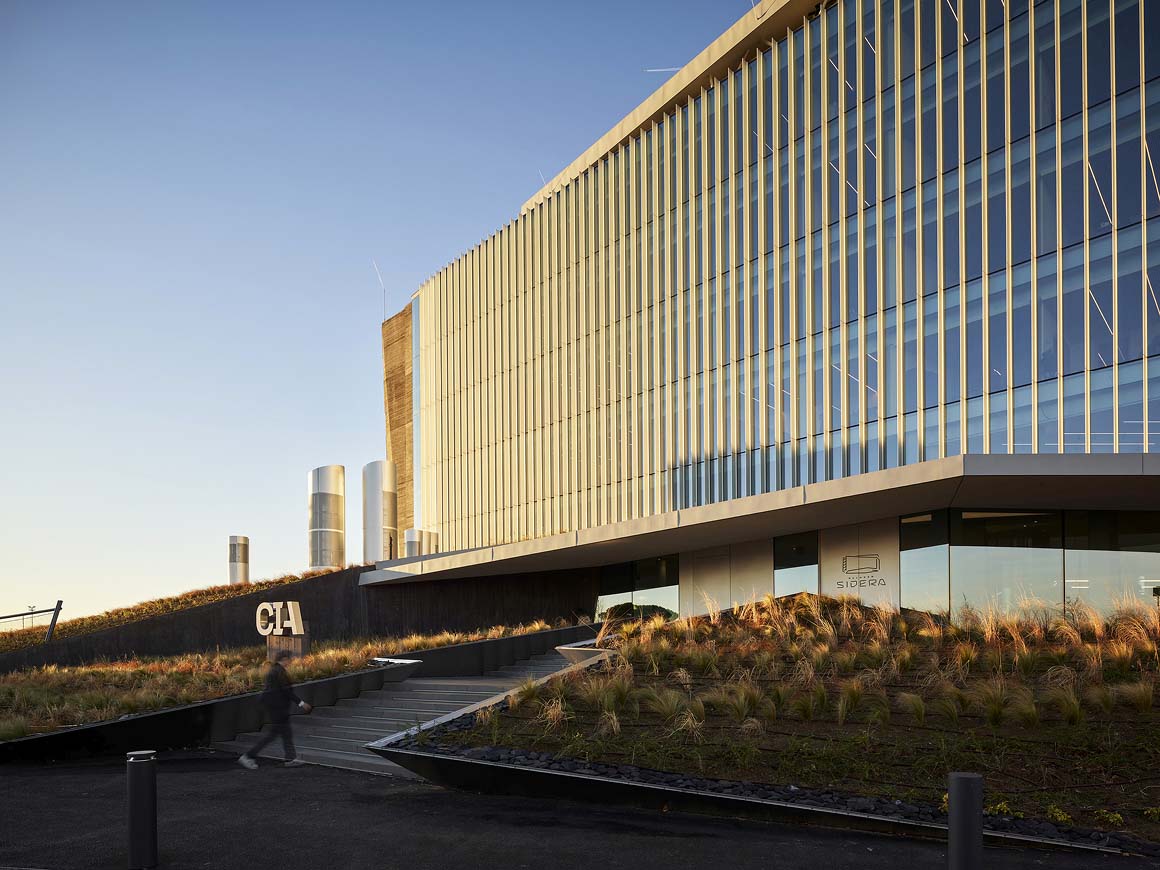
The architectural solution prioritized these functional needs over rigid structural form, resulting in a design that responds directly to the building’s purpose. Elevated on a 3-meter-high base, the headquarters rises to a height of 33 meters and extends horizontally over 100 meters. The exterior is defined by a combination of aluminum, black concrete, and glass. The aluminum facade reflects natural light subtly, shifting in tone and color throughout the day depending on the weather conditions. The vertical louvers provide dynamic shading, creating an interplay of light and shadow that gives the building a translucent, almost floating appearance at certain angles.
The roof design further enhances the building’s architectural identity, with six sloped surfaces converging at three large skylights, forming a central atrium around the staircase. The undulating roof echoes the ridges of the nearby Apennine Mountains, integrating the building into its natural surroundings. Inside, the atrium serves as the focal point, with staircases connecting the vertical spaces. Sunlight floods the space from the skylights, cascading down the stairwell and creating an open, bright environment.
The interior design of the headquarters incorporates principles of neuroarchitecture, where factors like light, air, and sound are carefully controlled to optimize the workspace. Wide landings with seating areas along the stairs encourage spontaneous interaction among employees, fostering an environment of idea exchange and collaboration. These informal meeting spaces are strategically placed to stimulate positive relationships and contribute to the company’s productivity and innovation.
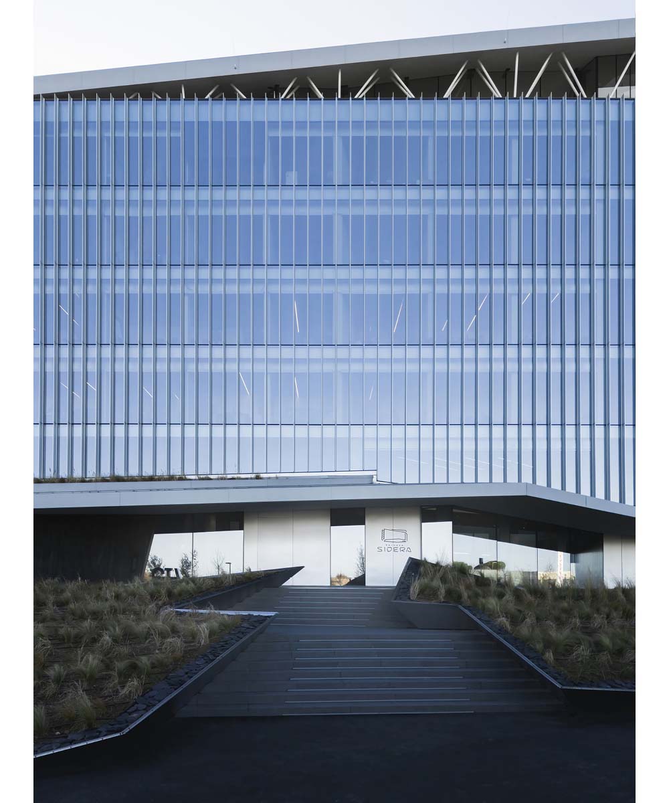
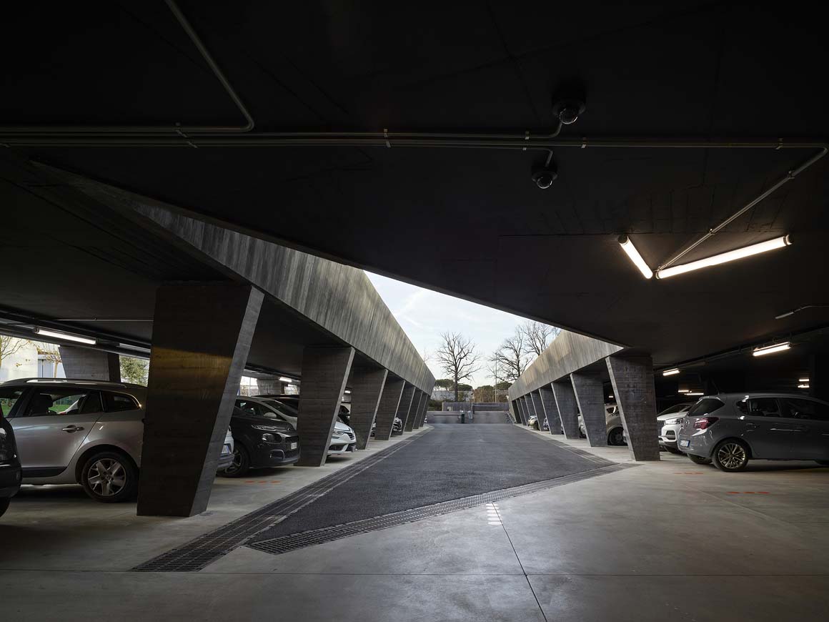
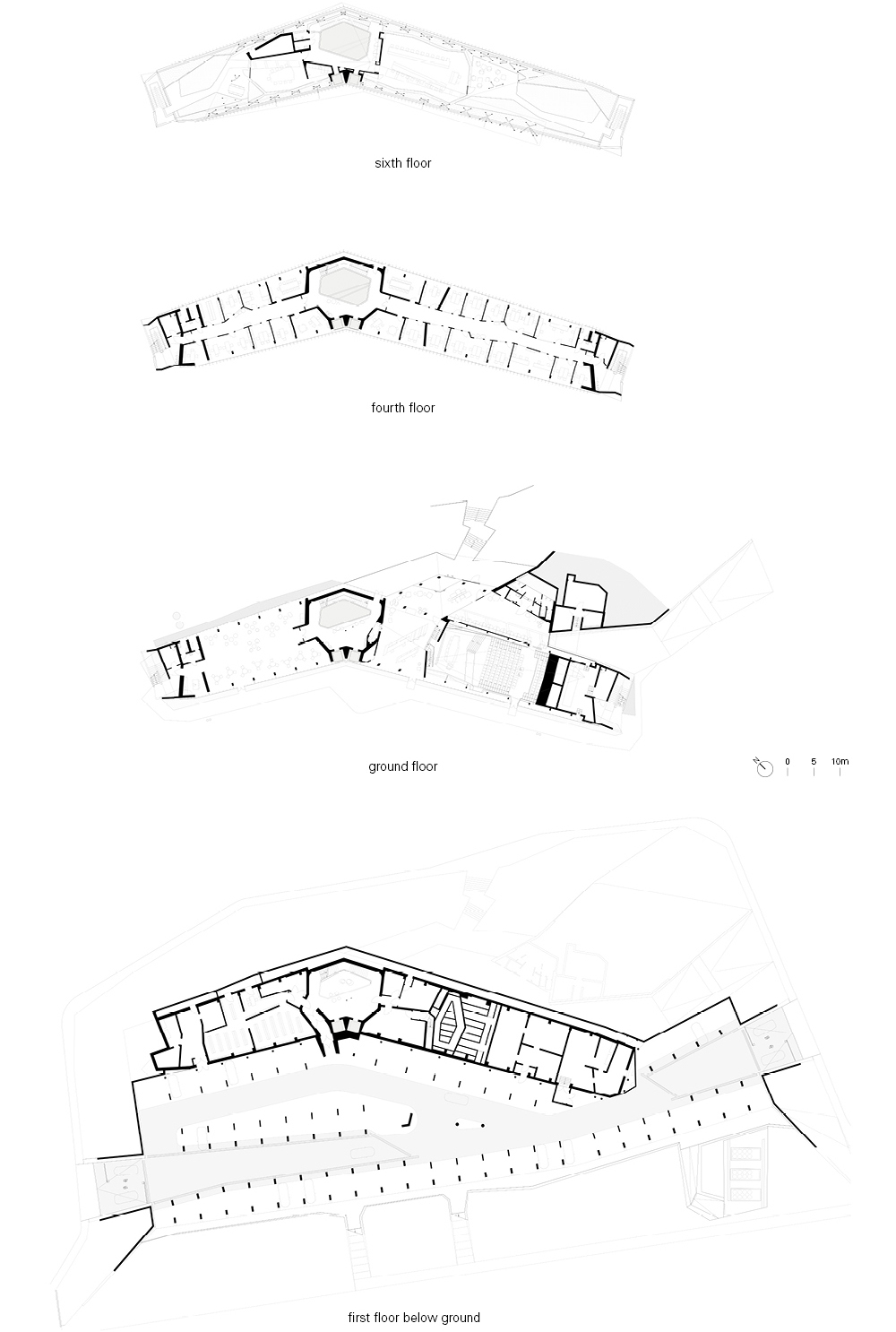
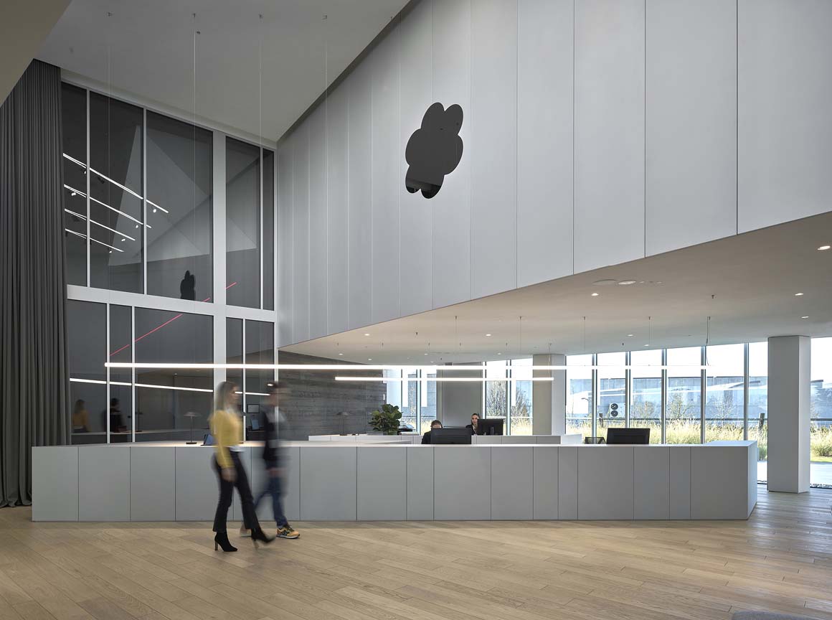
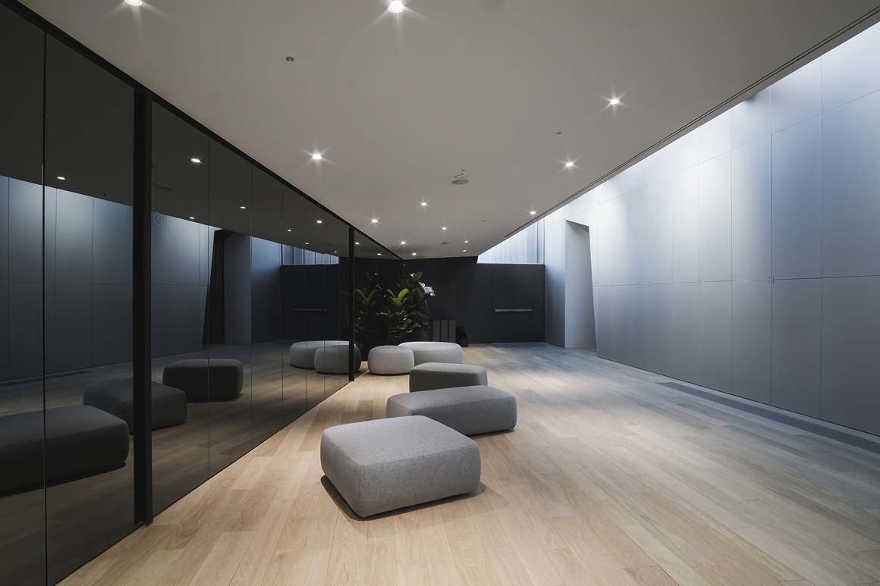
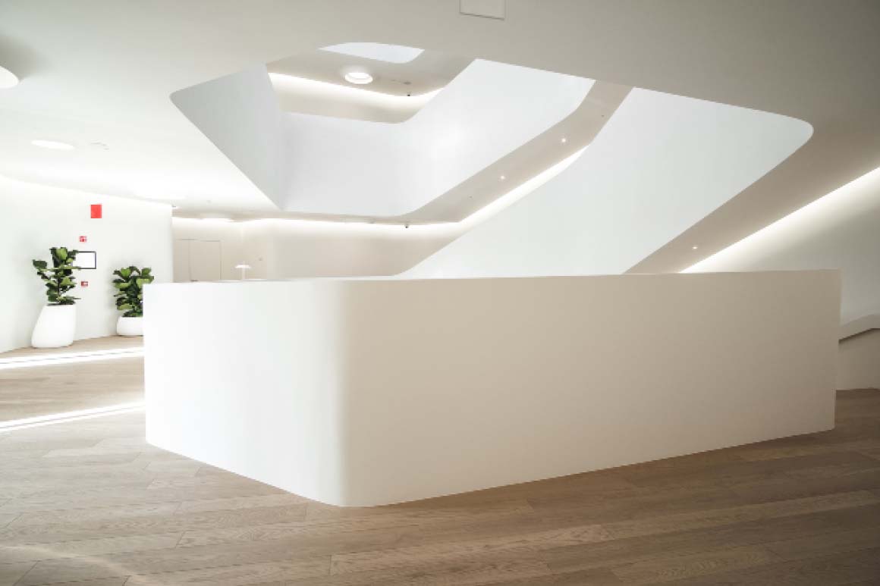
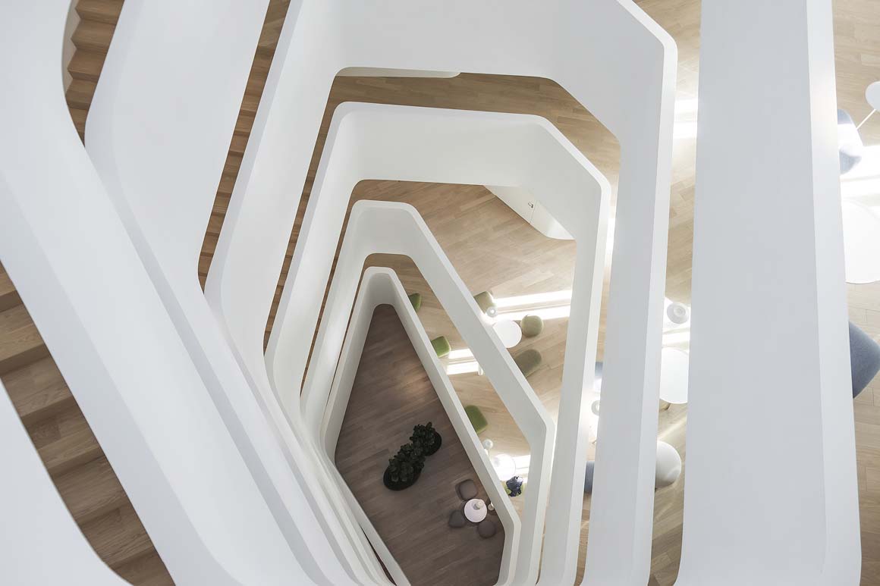
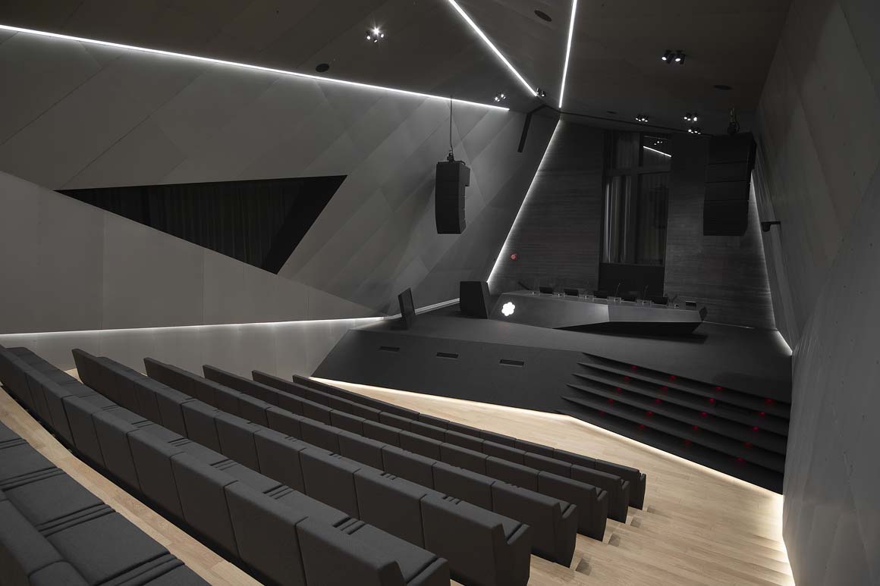
Surrounding the building, 300 trees and 22,000 plants have been strategically planted, enhancing the local ecosystem and improving the environmental quality of the area. The green landscape not only beautifies the surroundings but also reinforces the headquarters’ mission to create a workspace in harmony with nature. The Sidera CIA Conad headquarters avoids rigid symmetry and predictable design, opting instead for a fluid, organic layout that prioritizes flexibility and interaction. The combination of aluminum and glass in the building’s facade continually responds to external stimuli, sparking curiosity and stimulating creativity among its occupants.
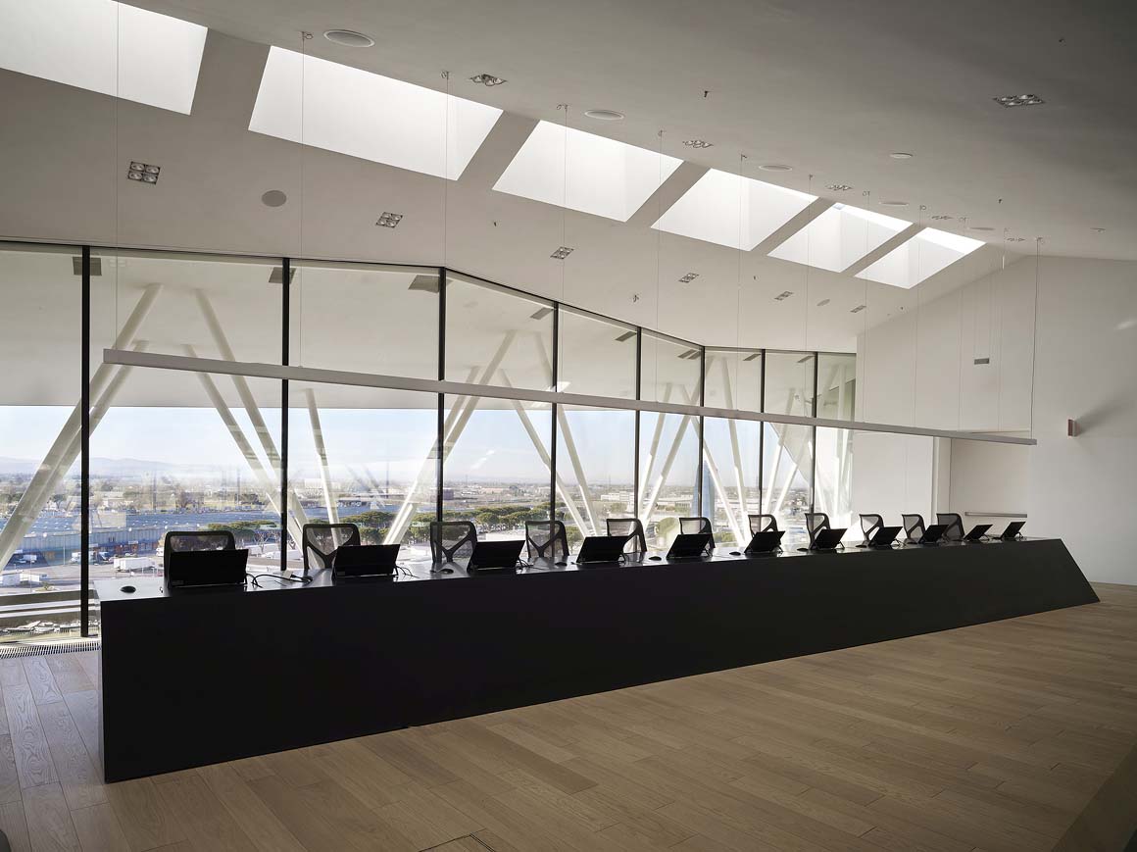
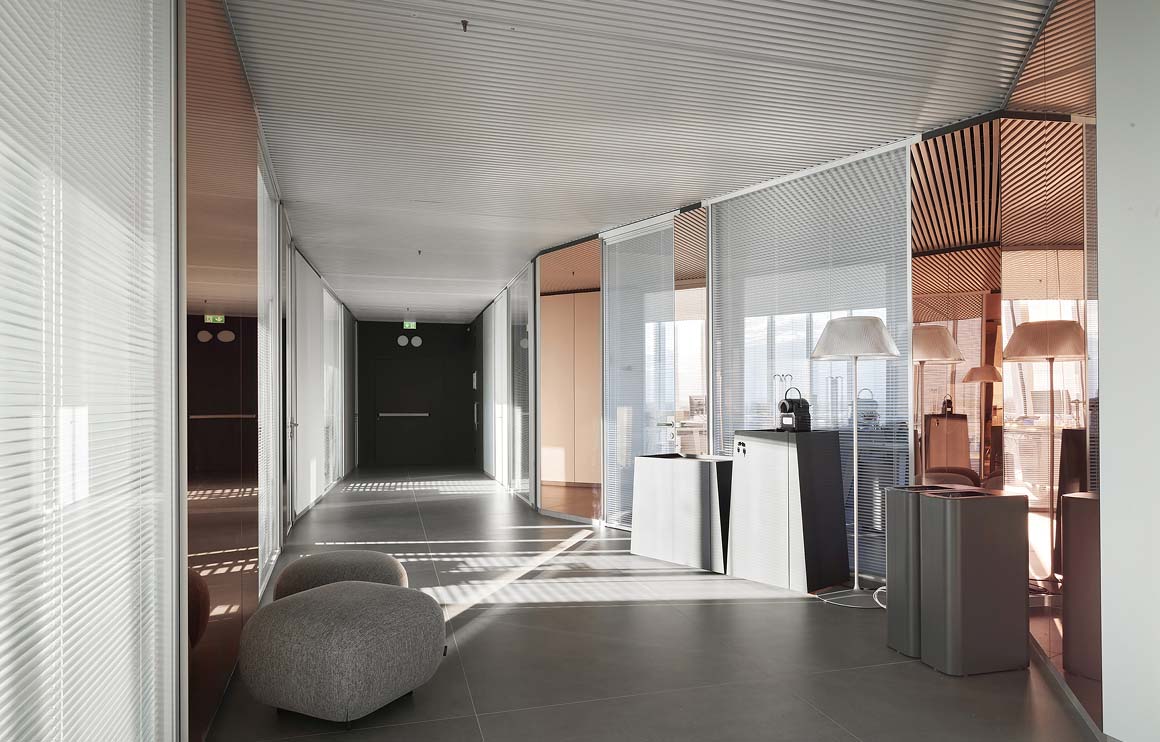
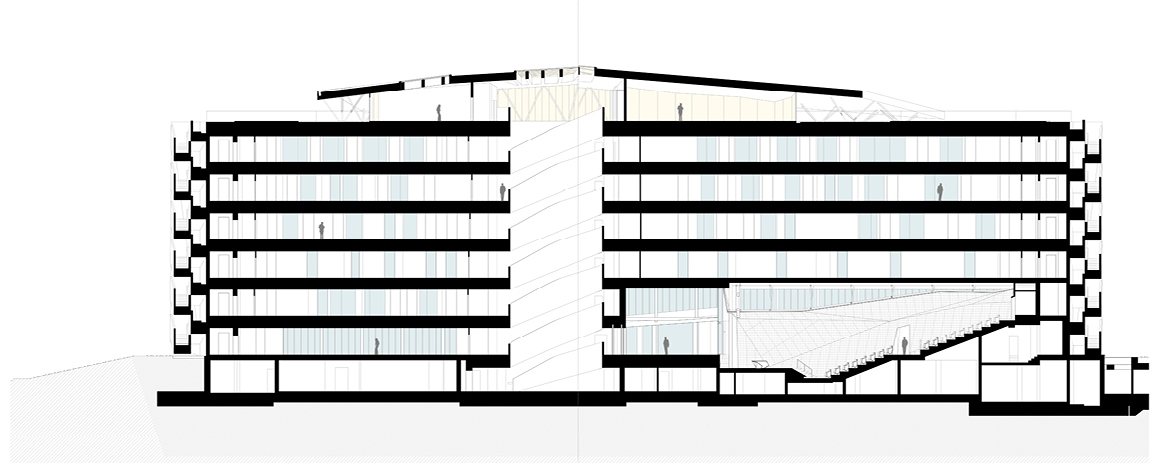
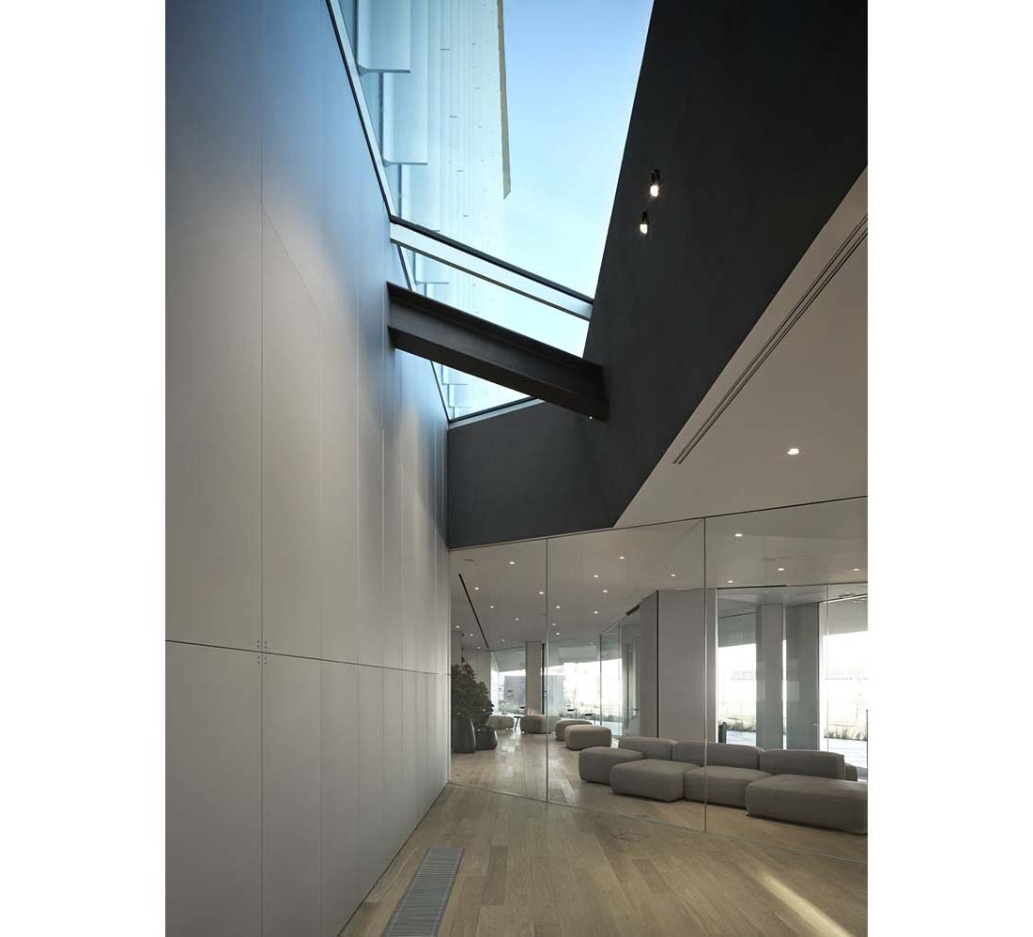
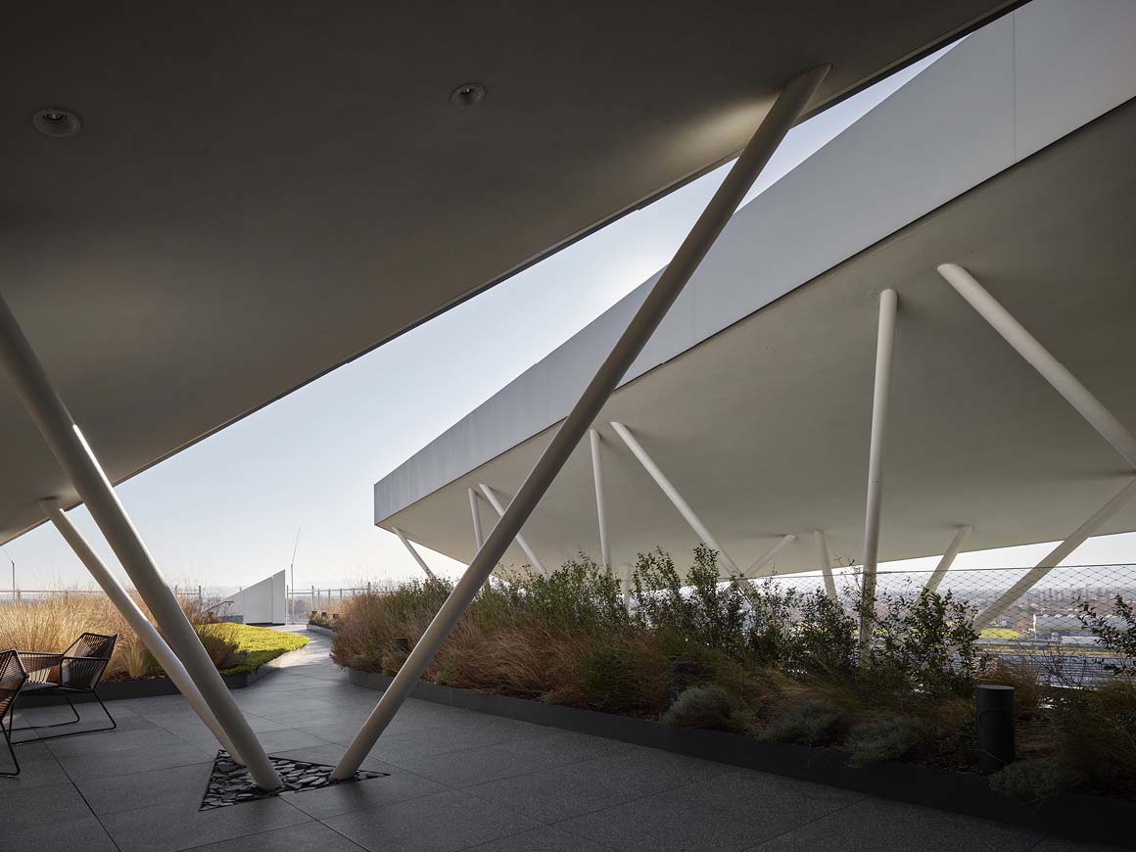
Project: SIDER / Location: Forlì, Italy / Architect: tissellistudioarchitetti / Interior design: tissellistudioarchitetti / Site area: 22,000m2 / Gross floor area: 10,000m2 / Bldg. scale: eight stories above ground / Height: 33m / Length: 100m / Completion: 2023



































