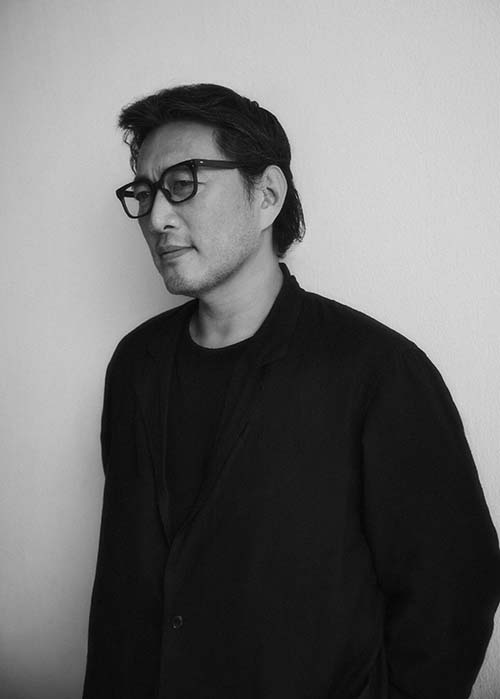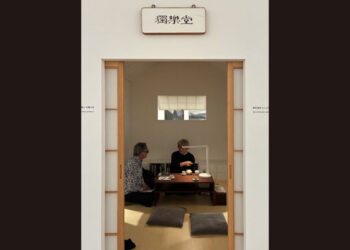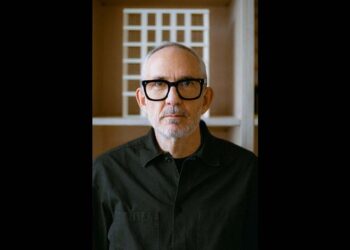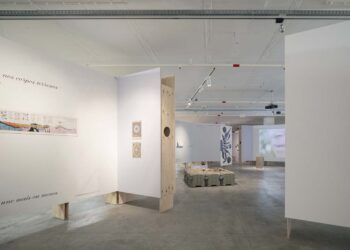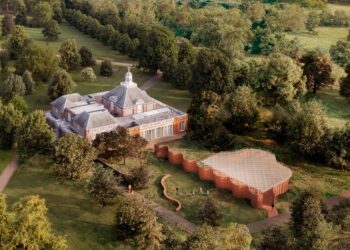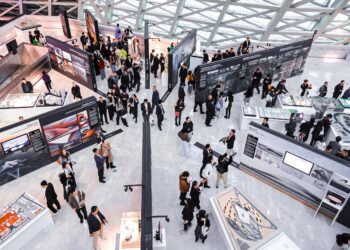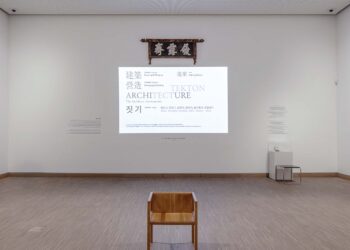2024 Serpentine Pavilion, Minsuk Cho’s Archipelagic Void Unveiled
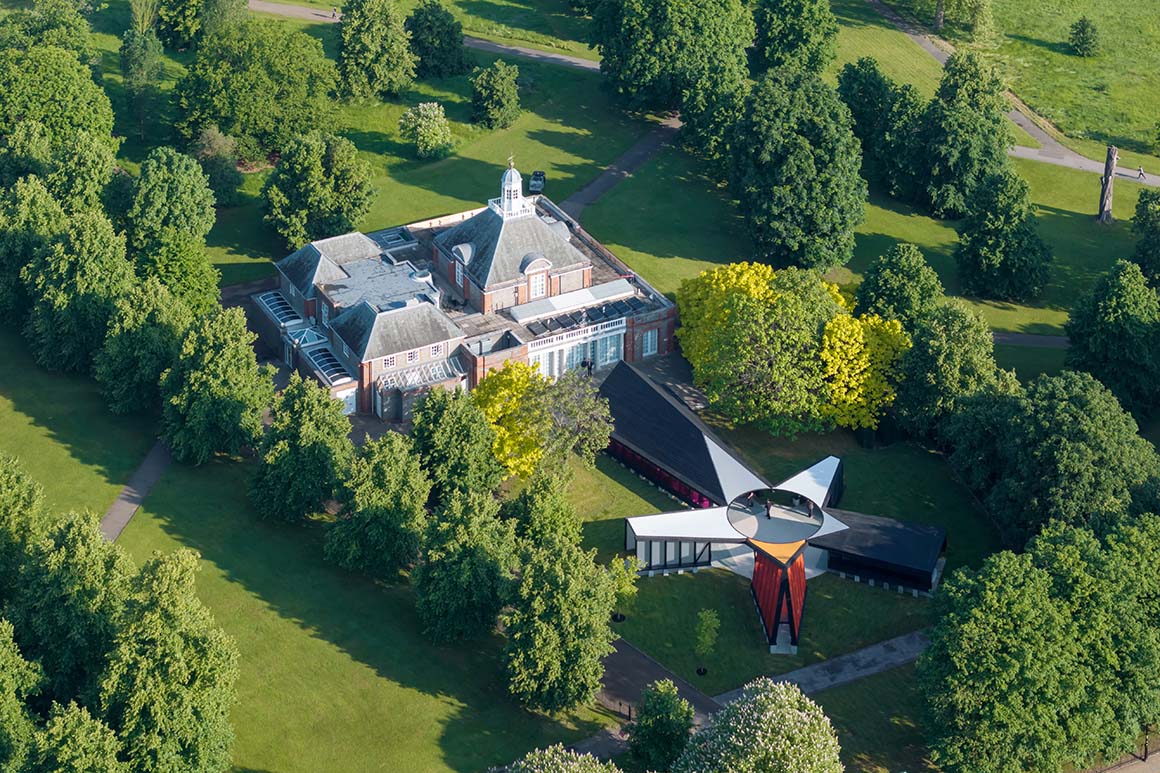
Architect Minsuk Cho and his firm Mass Studies unveiled this year’s Serpentine Pavilion on June 5th in London’s Kensington Gardens. Titled “Archipelagic Void,” the pavilion draws inspiration from the madang, a traditional Korean courtyard, and features a star-shaped arrangement around a central circular void. Unlike previous pavilions, typically characterized by singular structures, this year’s pavilion comprises five distinct ‘islands’ of varying in size, form, name, and purpose.
Cho said, “We considered what could be uncovered and added to the Serpentine site, which has a rich history of contributions from renowned architects and artists. Instead of viewing it as a carte blanche, we embraced the challenge of integrating existing elements while exploring the center as a void. This shift in focus from the built center of the past opens up new possibilities and narratives.”
Built using natural timber sourced from Surrey, the five structures are supported by extended concrete plinths that provide integrated seating. These structures are interconnected at the roof by a circular steel ring, echoing the shape of the courtyard below. The undulating roof, made from sustainable timber and steel, mimics willow branches, creating a fluid and lightweight appearance. Translucent panels allow natural light to filter into the interior, casting dynamic patterns of light and shadow throughout the day. Advanced digital fabrication techniques ensured precision and reduced construction time by assembling prefabricated components on-site.
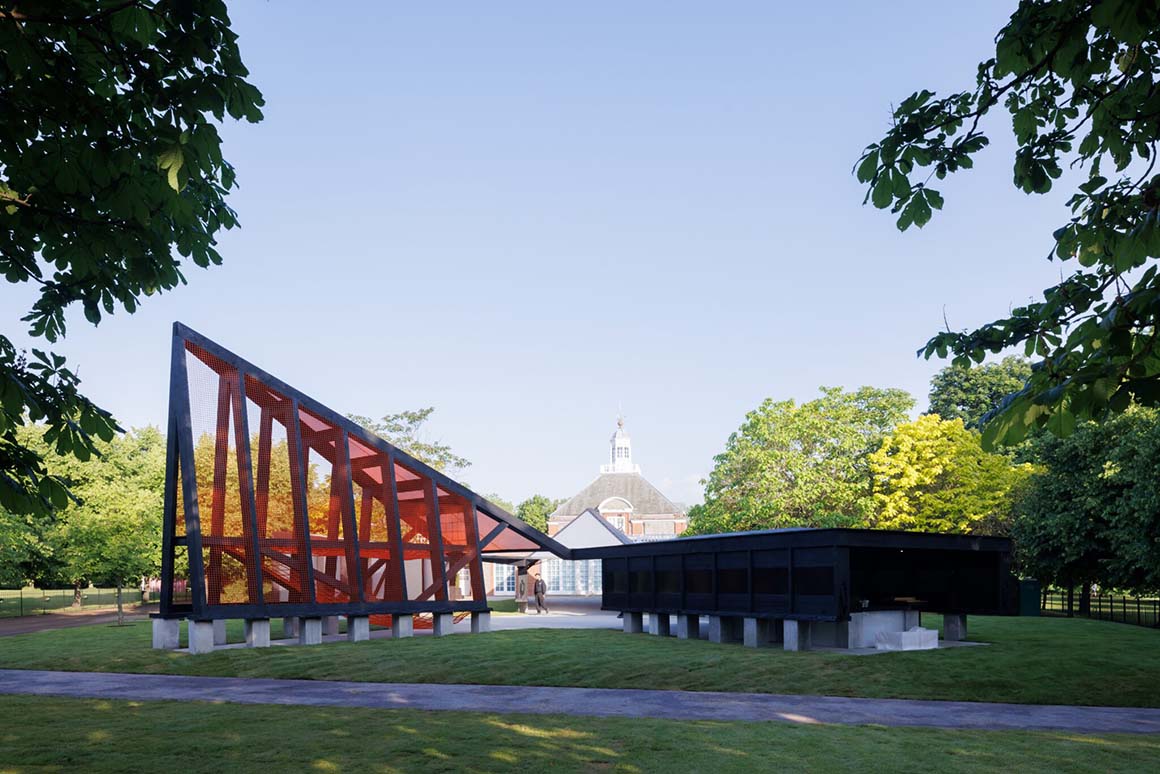
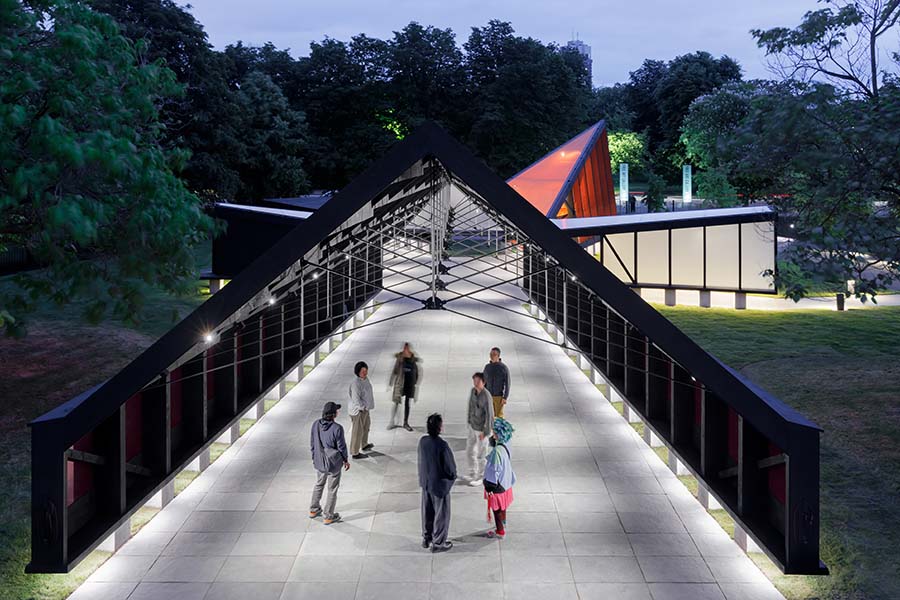
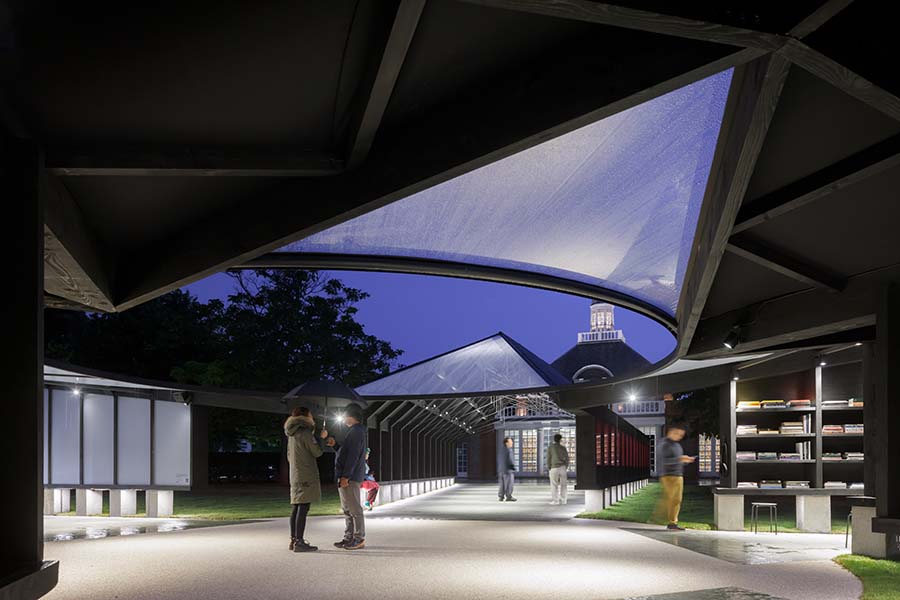
The pavilion’s design integrates seamlessly with the surrounding park and pavilion activities, creating a flexible space highlighted by varying natural light conditions. These adaptable spaces will host visitors and live programs from June to October.
The Gallery serves as a welcoming main entrance that extends Serpentine South’s curatorial activities to the outside world. It will host musician and composer Jang Young-Gyu’s six-channel sound installation The Willow Is in the summer and Moonlight in the fall. Inspired by the surrounding environment, this installation incorporates sounds from nature and human activities recorded in Kensington Gardens, blending traditional Korean vocal music and instruments. The Auditorium, the largest structure designed for public gatherings, performances, and lectures, features an angled roof and translucent pink polycarbonate openings. Located on the north side of the pavilion, the Library offers a space for pause and reflection. This small structure houses The Library of Unread Books by artist Heman Chong and archivist Renée Staal, presenting a ‘living’ reference library concept where donated books form a collective knowledge pool. Commemorating the historical role of the Serpentine South building before it became an art gallery in the 1970s, the Tea House offers a serene space reminiscent of its original function as a tea pavilion. The most open space, the Play Tower, is a pyramidal timber structure fitted with orange netting, providing an open area for play and interaction.
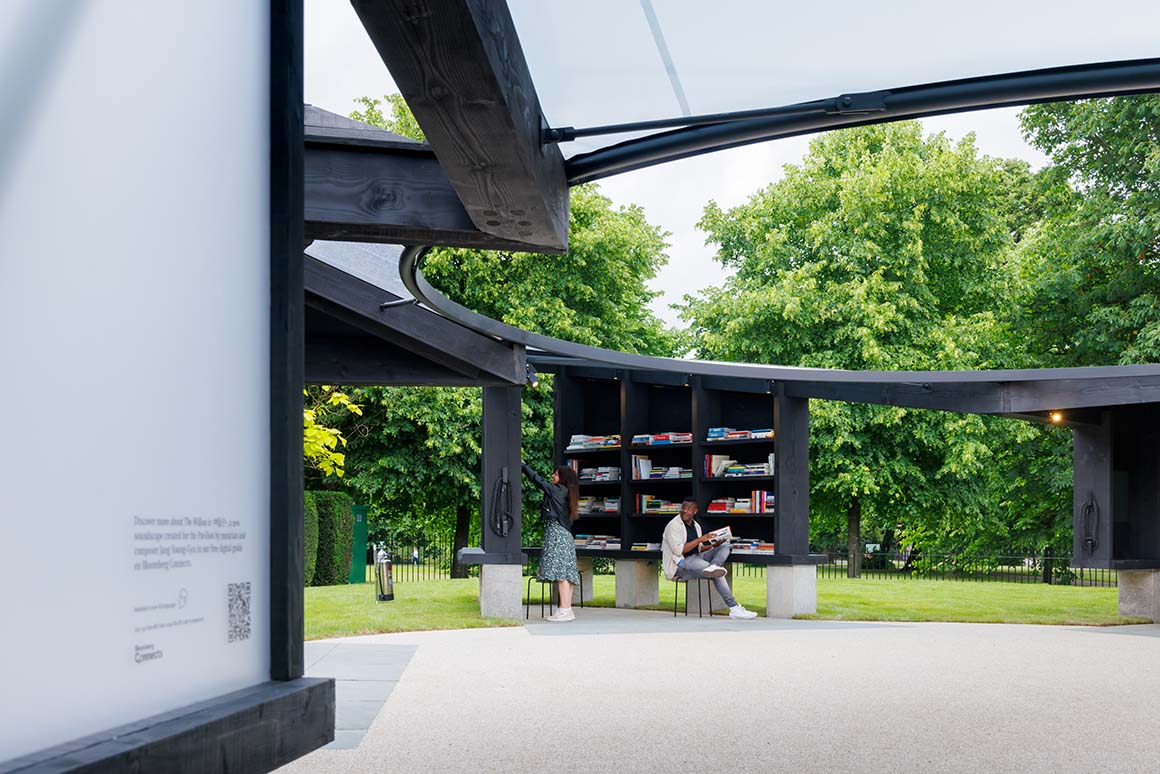
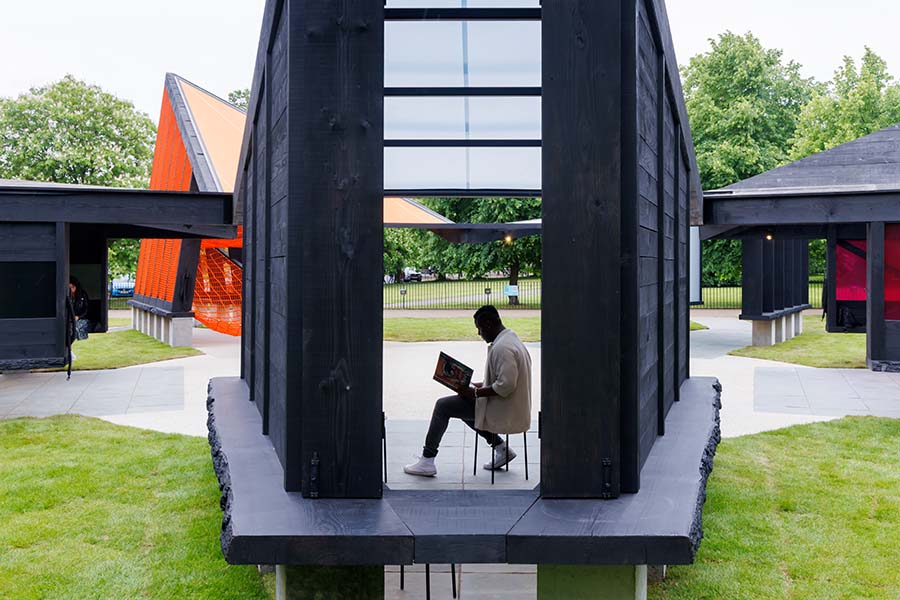
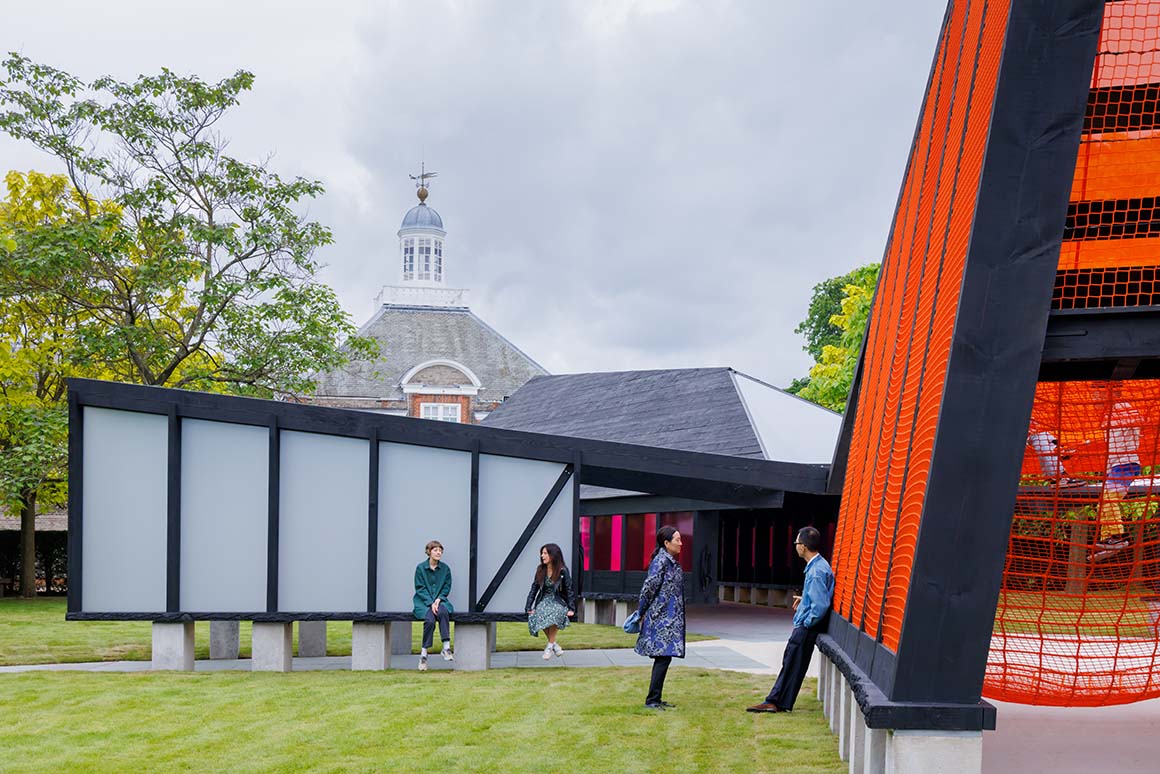
Minsuk Cho’s Archipelagic Void demonstrates the coexistence of modern technology and sustainability, architecture and nature, while serving as a dynamic platform for public participation and interaction. As the architectural community continues to pursue sustainable and culturally resonant designs, this project resonates with Serpentine’s mission to bridge people, art, and audiences, effectively incorporating the allegory of the traditional Korean courtyard into a global architectural vocabulary. Text by YuMi Hyun / photographs by Iwan Baan, courtesy of Serpentine
