Intuitive plan with variety of events added to the surrounding views
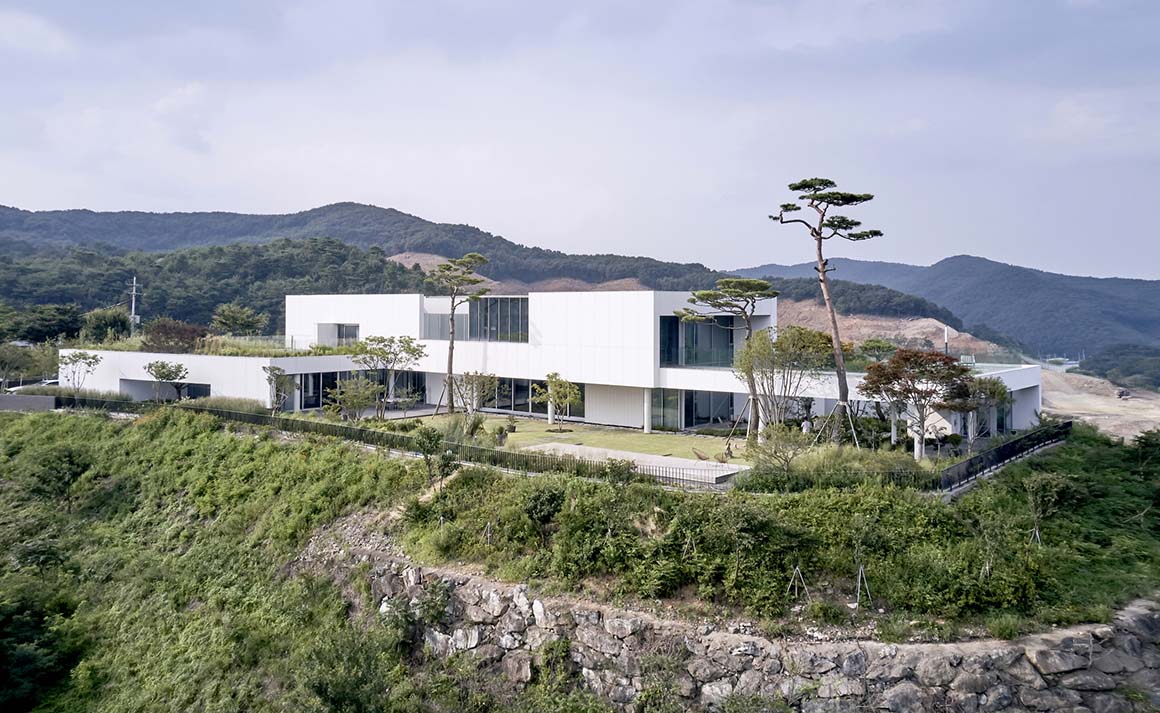
A house standing in the midst of an open plain captures the idyllic rural scenery, like paintings set within picture frames. By facing the surrounding environment and sensing the vitality of nature, one go beyond observing to interacting with it. Even when surrounded by stunning landscapes, fully engaging with them in this way requires capturing their vibrancy in its entirety. This emotional atmosphere is something that cannot be captured through exhaustive analysis, so an intuitive choice was made to bring the architecture to life: rotoscoping.
Rotoscoping is a film technique in which the backgrounds, characters, and even their movements on screen are photographed exactly as they would be in real life, and a new film is composited by outlining the areas to be depicted in each frame. It has been used in animation since around 1917 to create a sense of life-like movement.
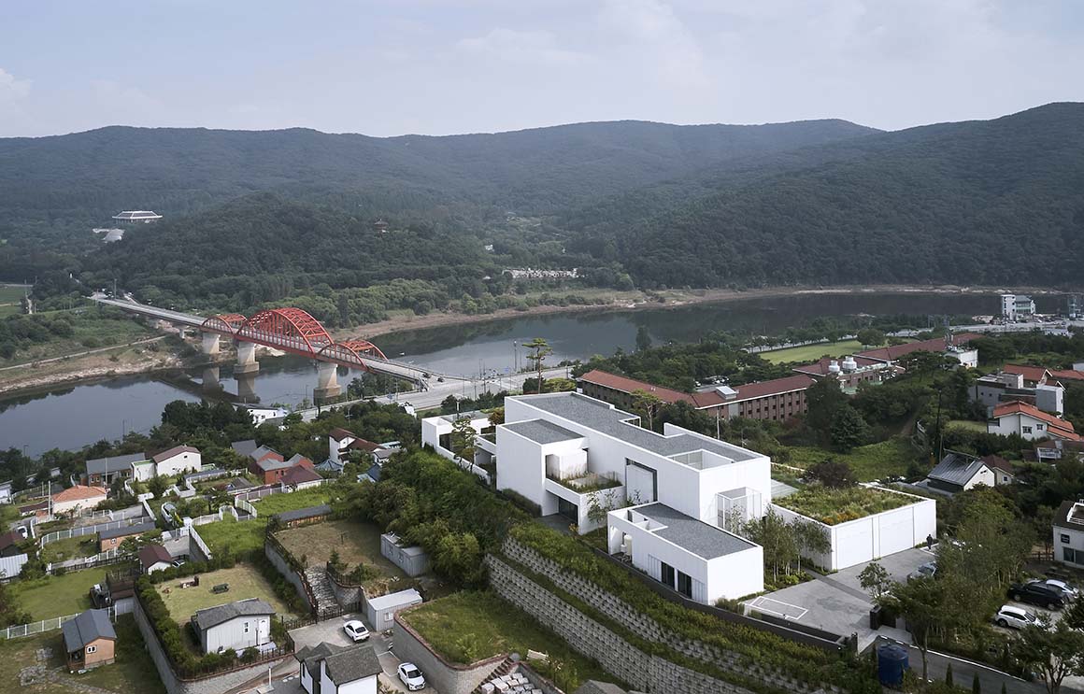

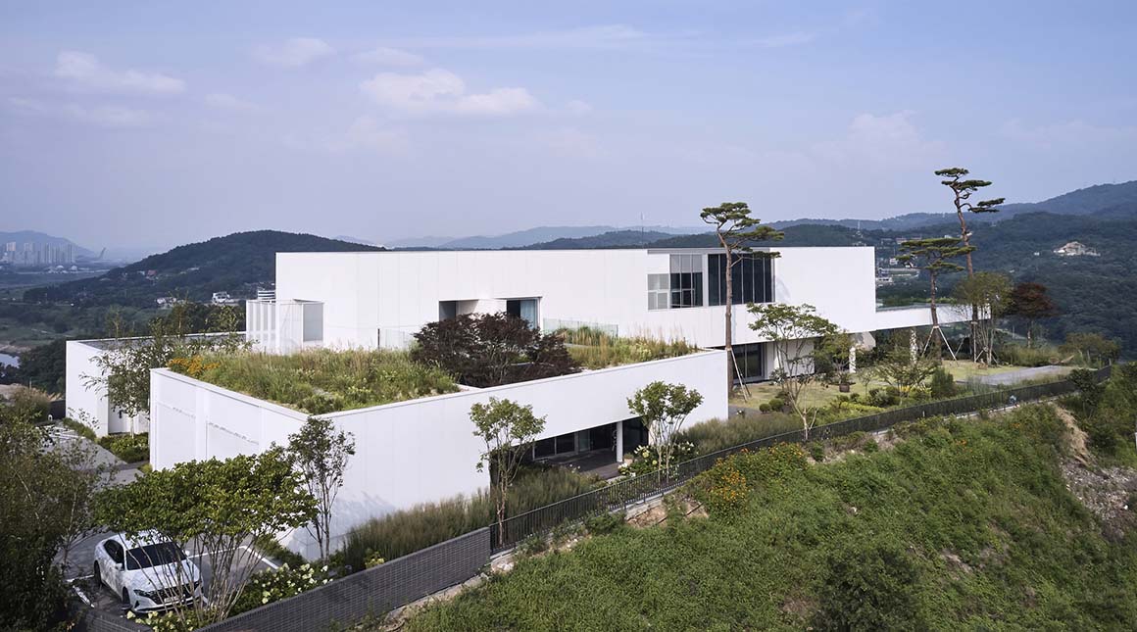
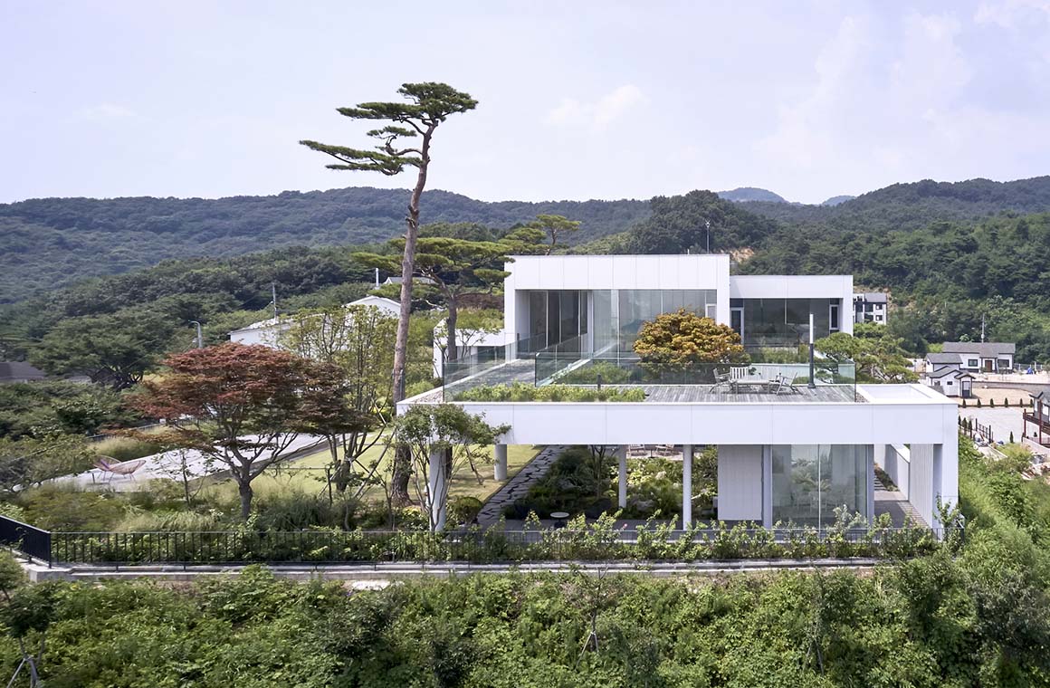
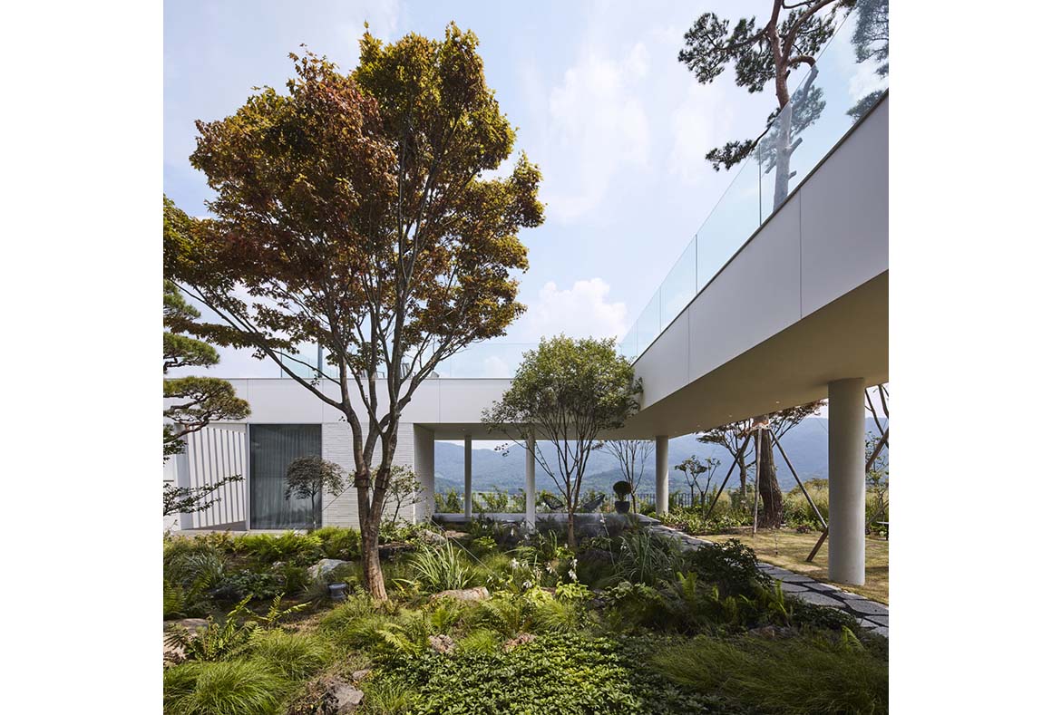
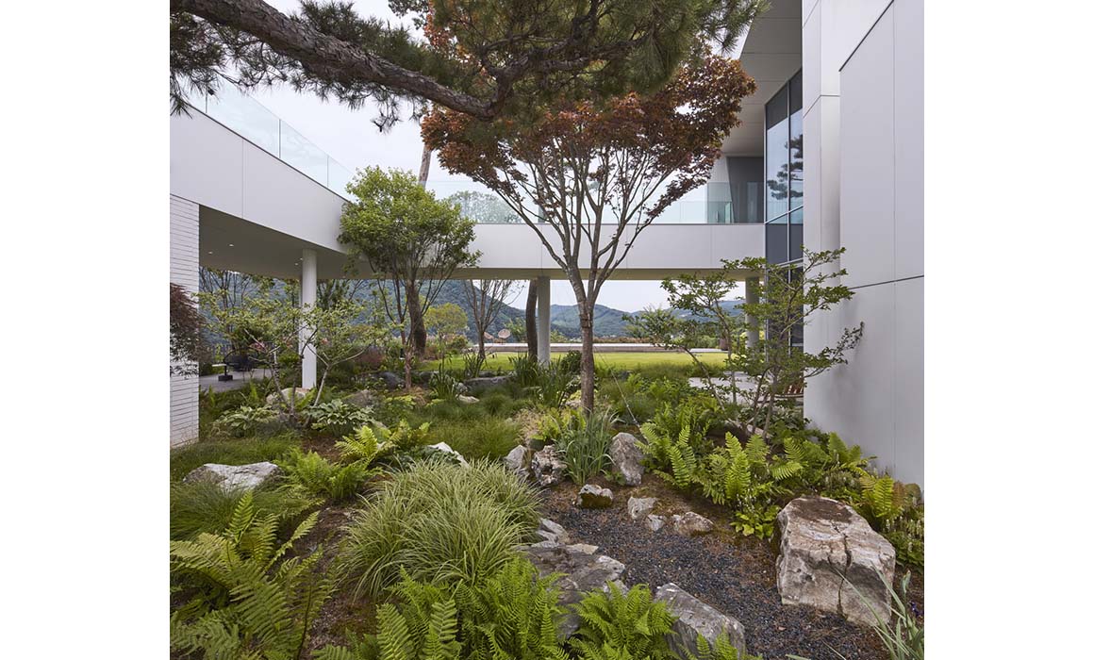
The vitality of the Interior space is filled by interacting with the surroundings. The way the panoramic landscape is cut, as in the case of Sejong Rotoscoping’s standing position, determines the mood and temperature of the space.
Arranging the spaces to create a good visual view was not complicated. However, it took a lot of effort to cut the landscape beyond the elevation openings to match the image in architect’s head. The key to capturing a picturesque composition began with observing the skyline. The distant ridges of mountains were seamlessly connected to the interior, as if the invisible portions extended vividly, through windows that drew out these latent continuous lines.
Before the window frames were installed, the walls and openings divided by concrete structures already gave an almost complete impression of the space. The voids between the rough concrete surfaces captured the living external scenery, creating an architectural peak akin to Henri Cartier-Bresson’s ‘decisive moment’ through a camera lens. This combination of voids shaped the building’s façade, defining the boundary between interior and exterior.
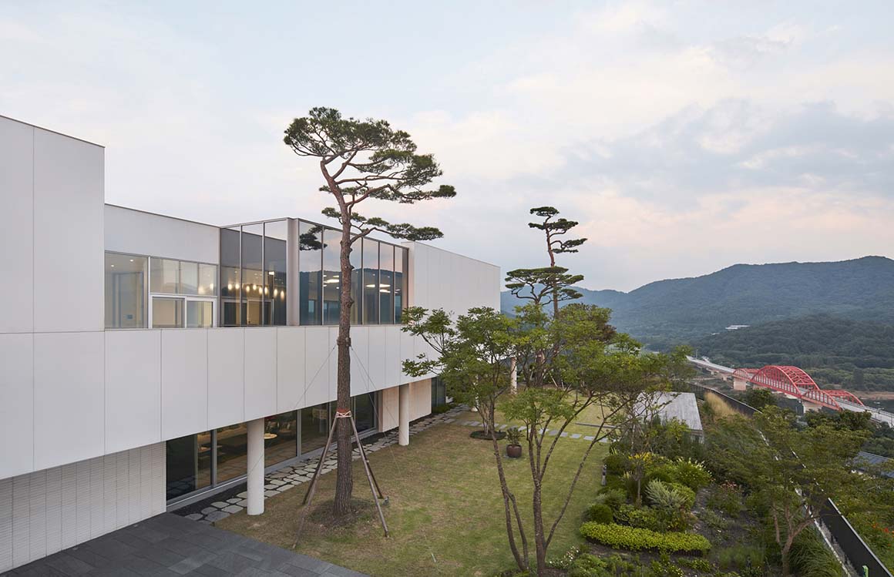
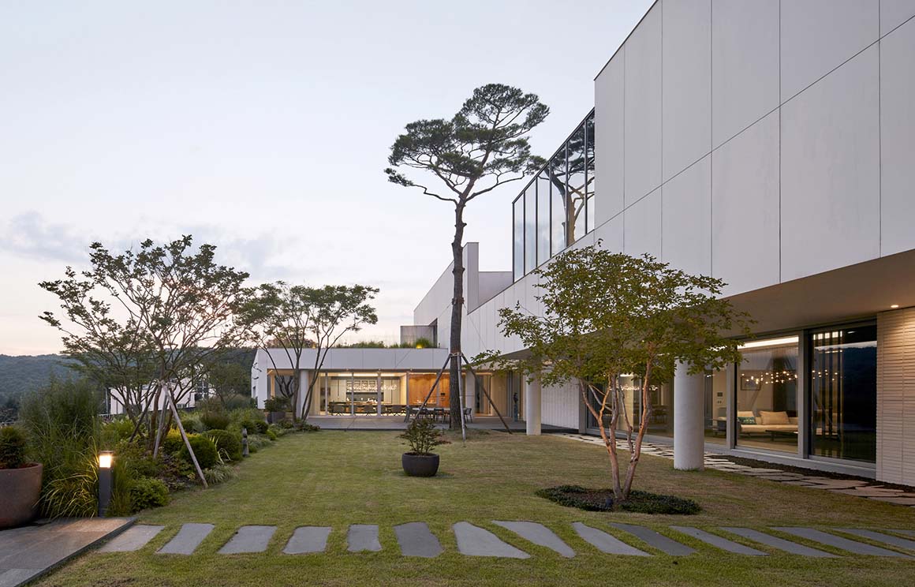
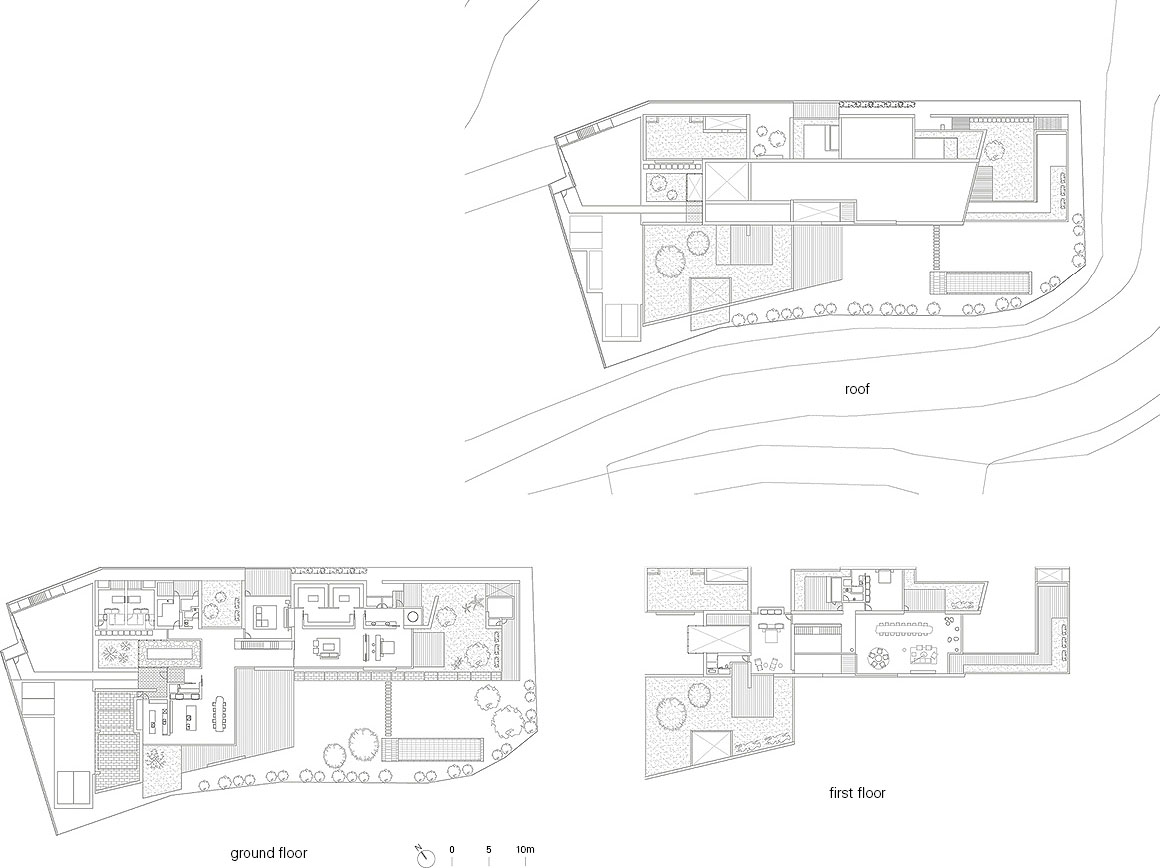
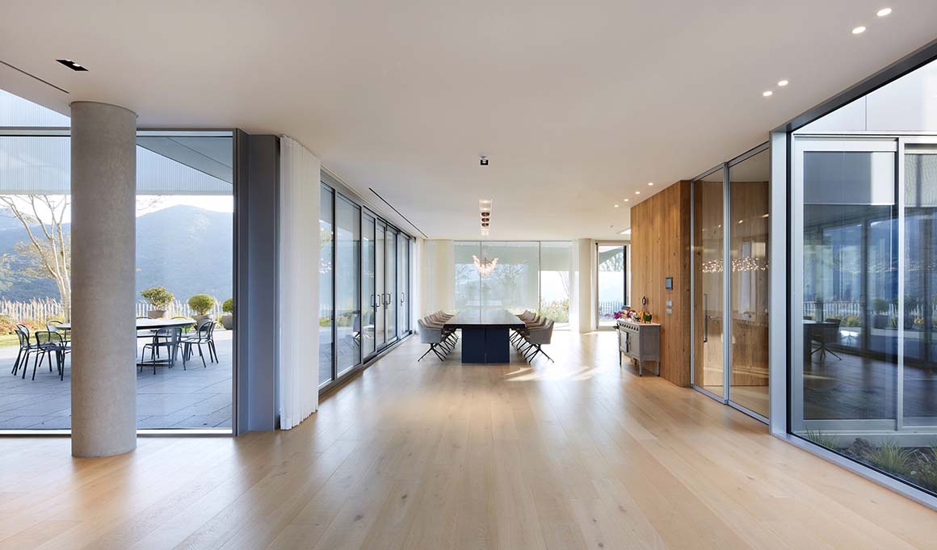
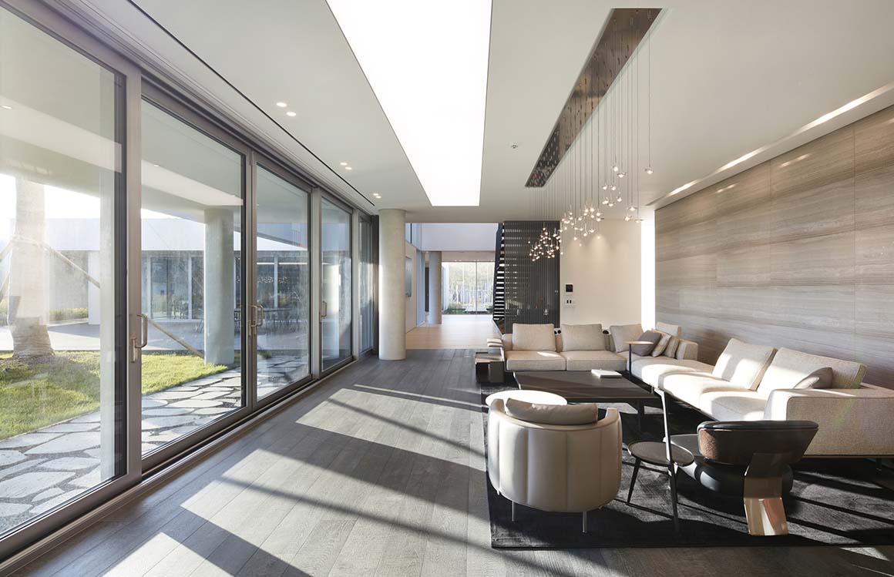
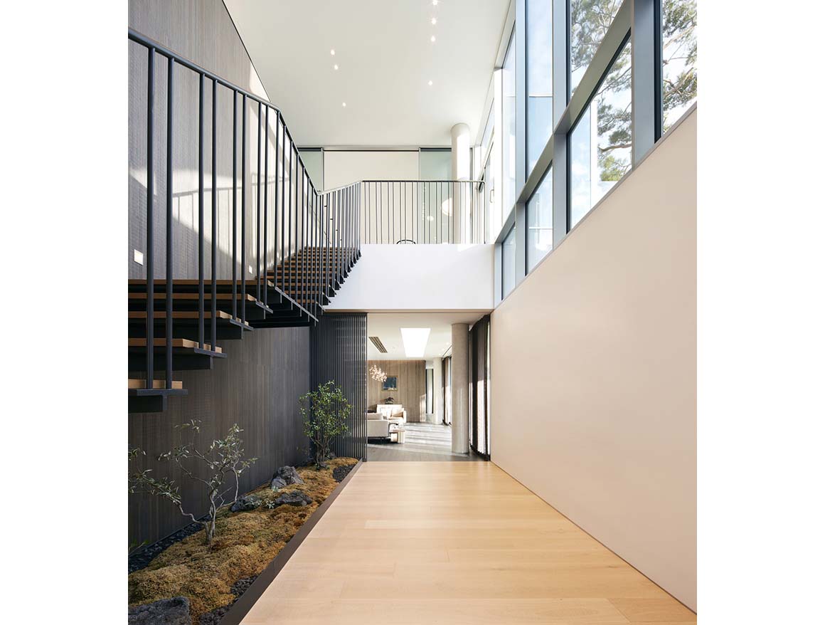
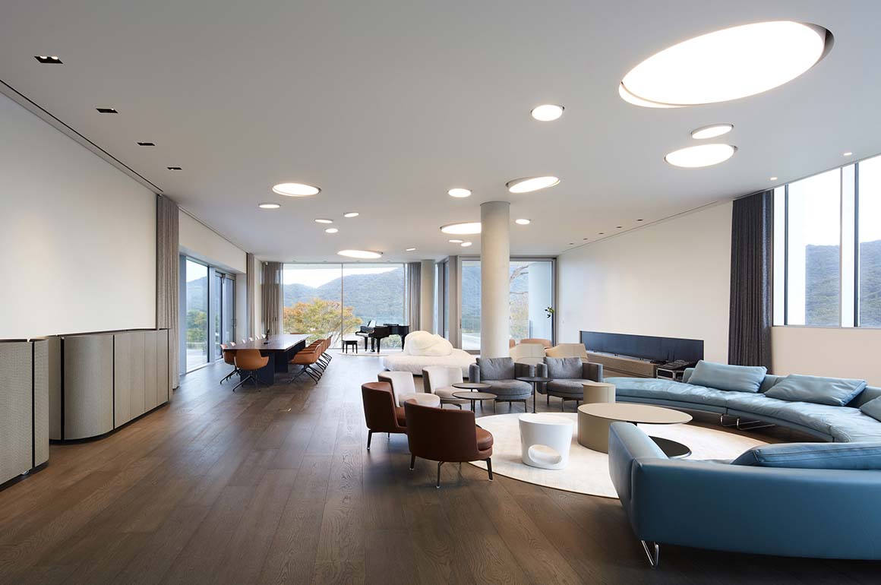
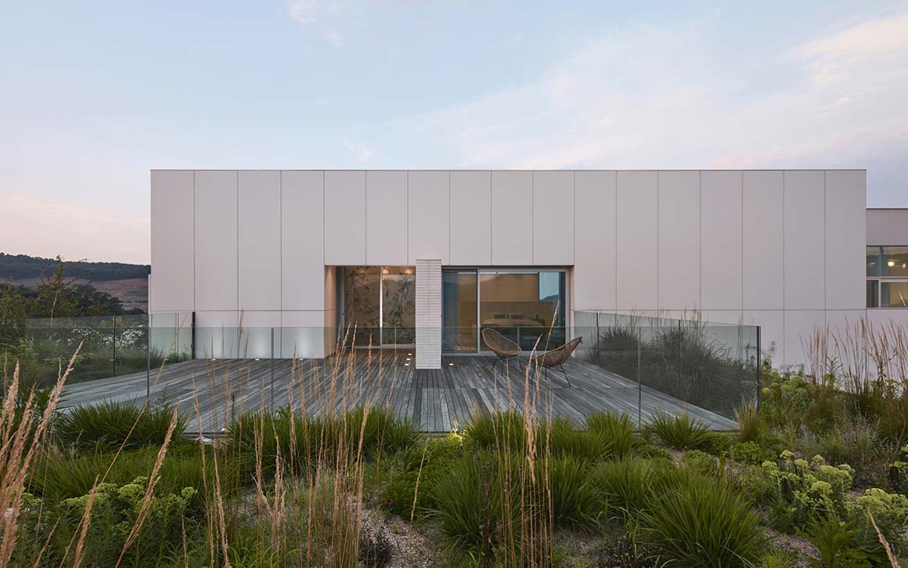
Against the backdrop of a skyline woven with mountain ranges like a folding screen, the view expands with grandeur, embracing the lower village where a river flows below the slope. The vigor of nature blends with the flowers, trees, and grass growing in the front yard, weaving a colorful narrative. Within this architectural space completed by borrowed scenery, The architectural space, which is completed with a secondary view, allows for a generous embrace of the world and nature.
One more crucial element in the scenes created by the harmony of distant and near views is the variety of events occurring within the space. The movements of people and their subtle interactions overlap with the natural background beyond the windows. In this way, the Rotoscoping vividly captures the living everyday life together with nature, ultimately completing the space as architectural animation brought to life.
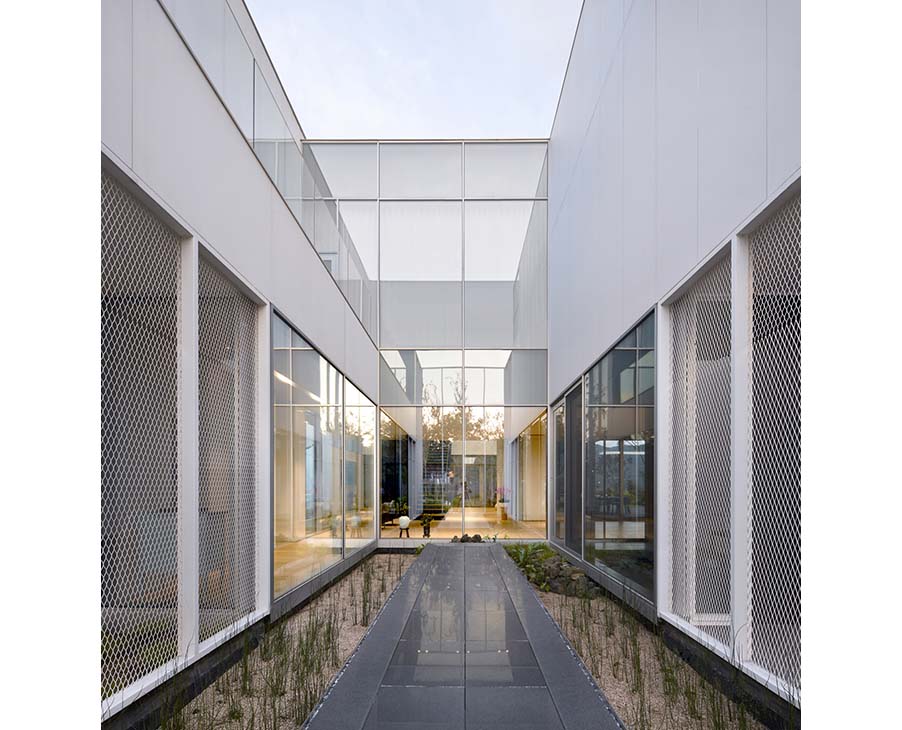
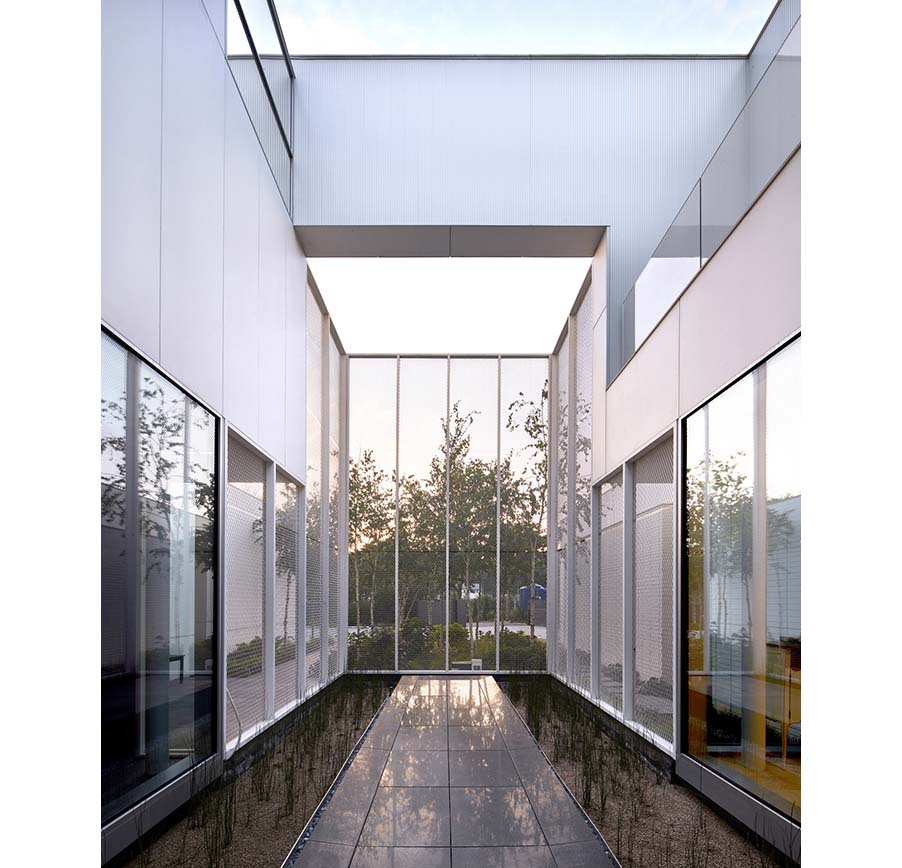
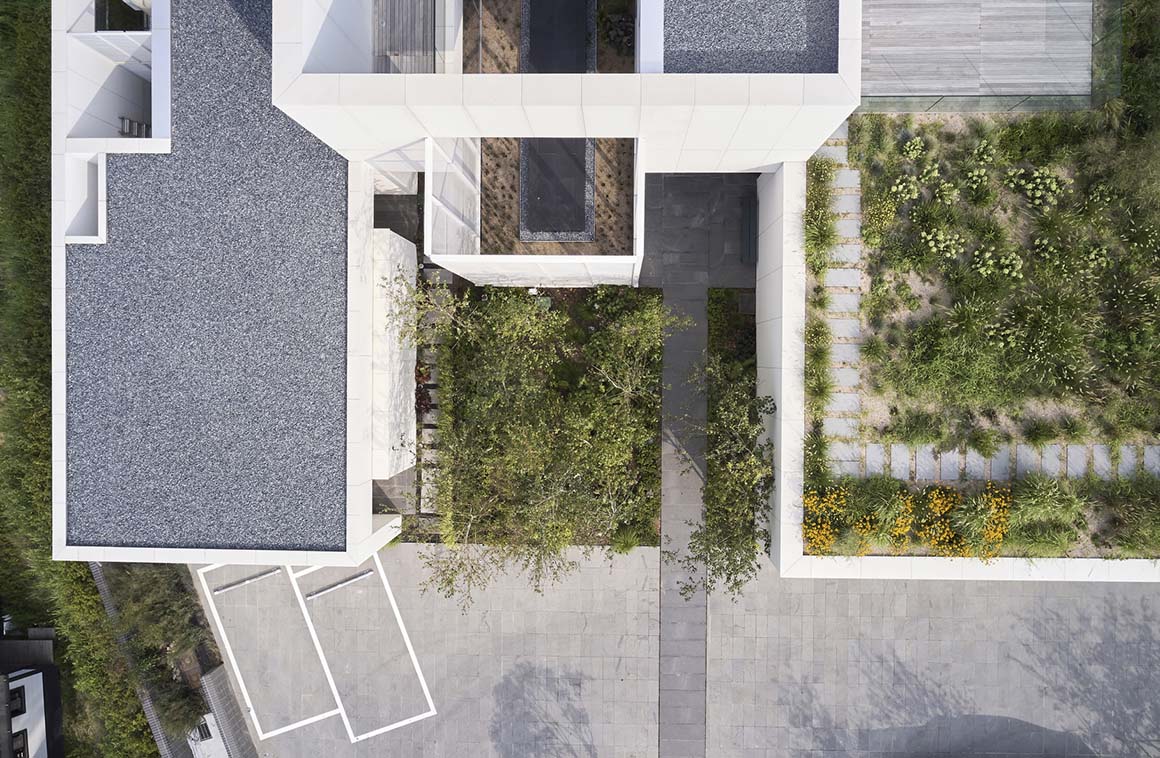
Project: Sejong Rotoscoping / Location: Jeonwonmaeul, Janggun-myeon, Sejong-si, Republic of Korea / Architect: Dongjin Kim (Hongik University) + L’EAU Design / Design team: Yoojung Kim, Moojin Kim, Wanjin Kim, Myeonghoon Jeong, Inyoung Choi, Yerim Lee, Eunrip Choi / Interior design: Dongjin Kim, Yoojung Kim / Structural engineer: SDM Structural Engineering / Mechanical, Electrical engineer: SUYANG Engineering / Use: Single-family House / Site area: 2,697.00m² / Bldg. area: 978.96m² / Gross floor area: 1,193.88m² / Bldg. coverage ratio: 36.30% / Gross floor ratio: 44.27% / Bldg. scale: two stories above ground / Height: 9.45m / Parking: 11 vehicle / Structure: Reinforced concrete / Exterior finishing: aluminum extrusion panels, sheet tiles, white high bricks, low-e triple glazing / Design: 2017.5.~2020.1. / Construction: 2020.11.~2022.1. / Photograph: ©Yongkwan Kim (courtesy of the architect)



































