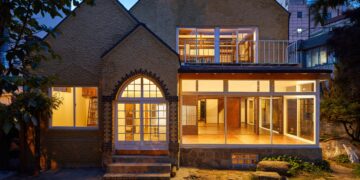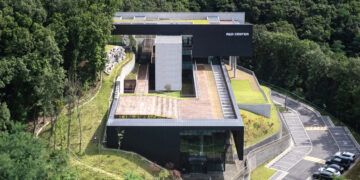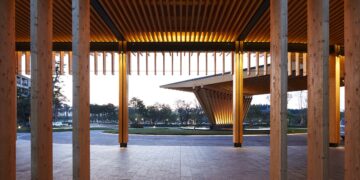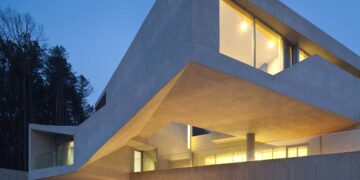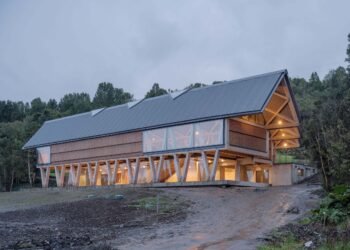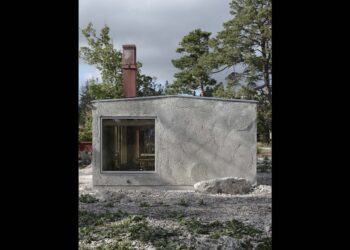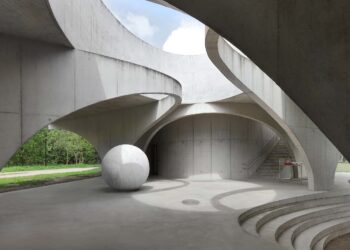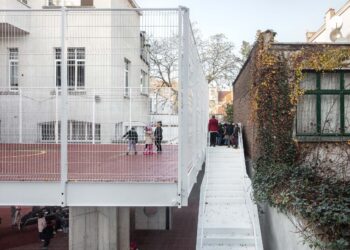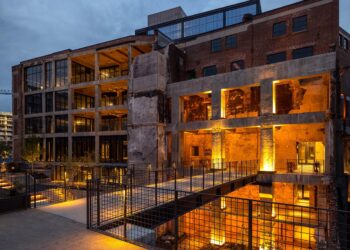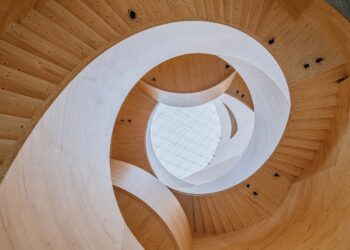New tennis courts confidently reference the iconic 19th century architecture of nearby greenhouses, allowing different activities to intersect in time
19세기 유리 온실의 형태를 따른 프랑스 파리의 테니스 경기장 ‘시몬느 마티유’
Marc Mimram Architecture & Associés | 마크 밈램 아키텍쳐 앤 어쏘시에

When the landscape designer Michel Corajoud put forward his improvement plans for to the Roland Garros international tennis tournament site, his intention was to open it up, linking it with the city. This necessitated opening an extensive public space and constructing of a new court accommodating 5,000 visitors in an adjacent garden which had been home to some poorly constructed greenhouses. The garden is notable, not for these greenhouses, but rather for its fine botanical hothouses designed in 1898 by Jean-Camille Formigé.
방치된 온실 부지에 새로운 테니스 경기장이 들어섰다.
프랑스 파리에 위치한 쎄흐 도뙤이 식물원은 1898년 건축가 장 카미유 포르미제가 설계한 인공온실로 유명하다. 온실 외관은 19세기 건축의 상징인 강철과 유리로 이루어진 특징이 있다.
식물원의 동쪽 부지에는 상대적으로 관리가 이루어지지 않은 임시 온실이 있었다. 이곳에 넓은 공용공간과 5,000명의 관중을 수용할 수 있는 경기장이 새롭게 지어졌다. 세계 4대 테니스 그랜드슬램 중 하나인 프랑스오픈 롤랑가로스가 이곳에서 열린다.

Project: New Simonne-Mathieu tennis court, Roland-Garros / Location: Paris, France / Architect: Marc Mimram Architecture & Associés / Partners: Marc Mimram Ingénierie – structure and économy; INEX – Fluid and environment engineering; AARTILL – light; AAB – acoustic; VS-A – facades / Project team: Martin Fougeras Lavergnolle, Francis Jacquiod, Jacques Durst / Client: Fédération Française de Tennis / Construction firms: Vinci – demolition, earthworks, main construction work, architectural trades; Viry-Fayat – metal frame, light facades, locksmith/metal work; Sfee – electricity; Foret – plumbing, heating system, air treatment; Richel – greenhouses equipment; Etablissement Jean Lefebre – external works and landscaping / Area: 5,300m² / Key data: 5000 seats; 1,435m² greenhouses; 5,000m² double glazing (125 tons); 900 double glazing “fish scales” – 2,800m²; 320 tons of steel / Design: 2013 / Completion: 2018 / Photograph: Camille Gharbi (except as noted)

Taking inspiration from these characteristic 19th-century glass and cast iron hothouses, the new tennis court will be partly below ground level, surrounded by a terraced concrete platform, surmounted by a steel structure, and wrapped with botanical greenhouses designed to meet the highest technical specifications.
These new greenhouses form a glass backdrop, a case within which plants from four different continents can flourish. They refer to the design of the original hothouses and are inspired by, without imitating, an architecture in metal that, since the construction of the Crystal Palace in London in 1851, remains the perfect model of airiness and economy, with a delicate relationship between light and structure.


It was necessary to provide double-glazing and effective insulation. Rather than creating a simple surface of smooth glass, the design makes use of fragmented scales of glass, their edges arranged in two different directions. In this way the skin of the construction changes as the light diffracts, and vibrations are set up by the reflections on the irregular, broken up surfaces. The steel of the glasshouses gives rhythm to the whole, echoing the balanced structure of the terraces that rise up to the gallery running around the top of the building.


새로운 경기장은 식물원의 상징인 인공온실에서 영감을 받았다. 유리와 주철을 주자재로 사용하고 건물 전체가 철골구조이다. 테니스 코트는 지상에서 반 층 정도 아래에 위치하며, 계단식의 콘크리트 관중석이 그 주위를 둘러싸고 있다.
관중석 뒤에는 산소 용접 기술로 새롭게 지은 온실이 있다. 1851년 런던 엑스포를 위해 지어진 수정궁을 본뜬 철골 구조는 지붕이 없는 경기장에 안정감을 준다. 외부는 전부 유리창이 덮고 있다. 통유리창 대신 여러 개의 유리창을 사용해 외관은 겹겹이 비닐이 덮인 듯한 모습이다. 각각의 유리창은 빛을 굴절, 반사한다. 이중창이 열 손실을 막아주면서도 빛과 바람이 잘 들어 내부에서는 세계 각지의 식물이 잘 자란다.
경기장은 오래된 건축물을 재현하는 동시에 현대적 특징을 담아낸다. 자연과 스포츠가 어우러진 공간은 도시에 활력을 불어넣는다.


The play of light, shadows and transparency continues the characteristic effects of 19th-century architecture, while integrating contemporary techniques in oxy-fuel cutting and welding.
Just as Michel Corajoud wished, a dialogue between gardens and sport, botany and tennis, technical and physical performance has emerged from a shared space.
The presence of the historic structures in no way inhibits this confident contemporary architecture. The different activities intersect in time; the tennis tournament is an integral part of the development of the botanical garden. The Simonne-Mathieu Court is a good illustration of the need for the pleasures of urban life to adapt to an ever-increasing combination of different uses.


