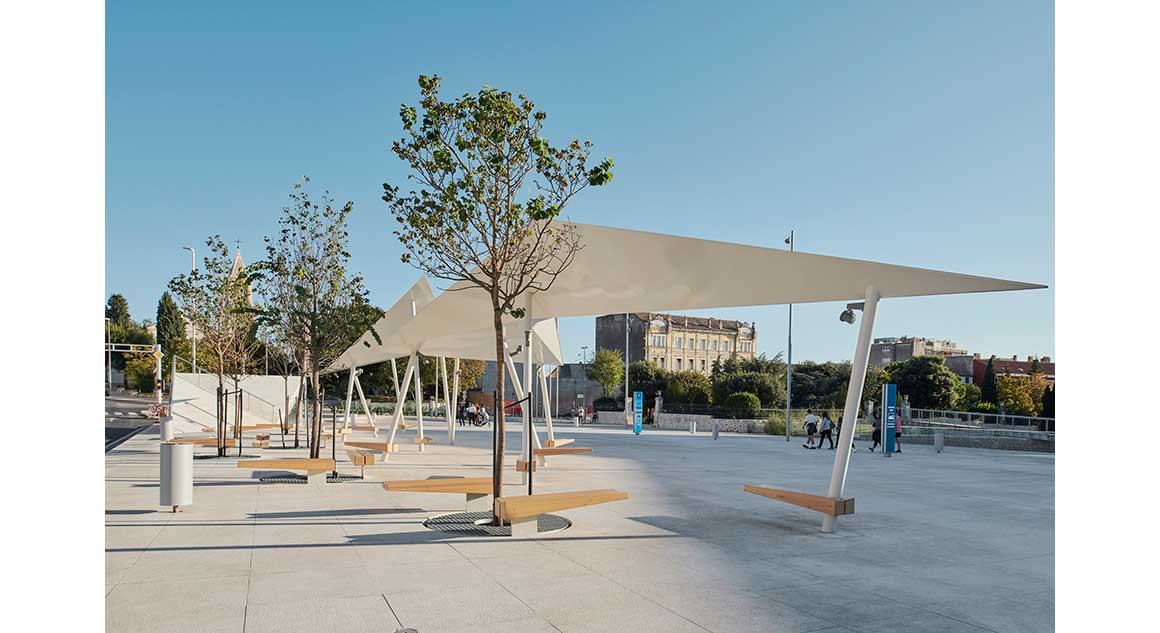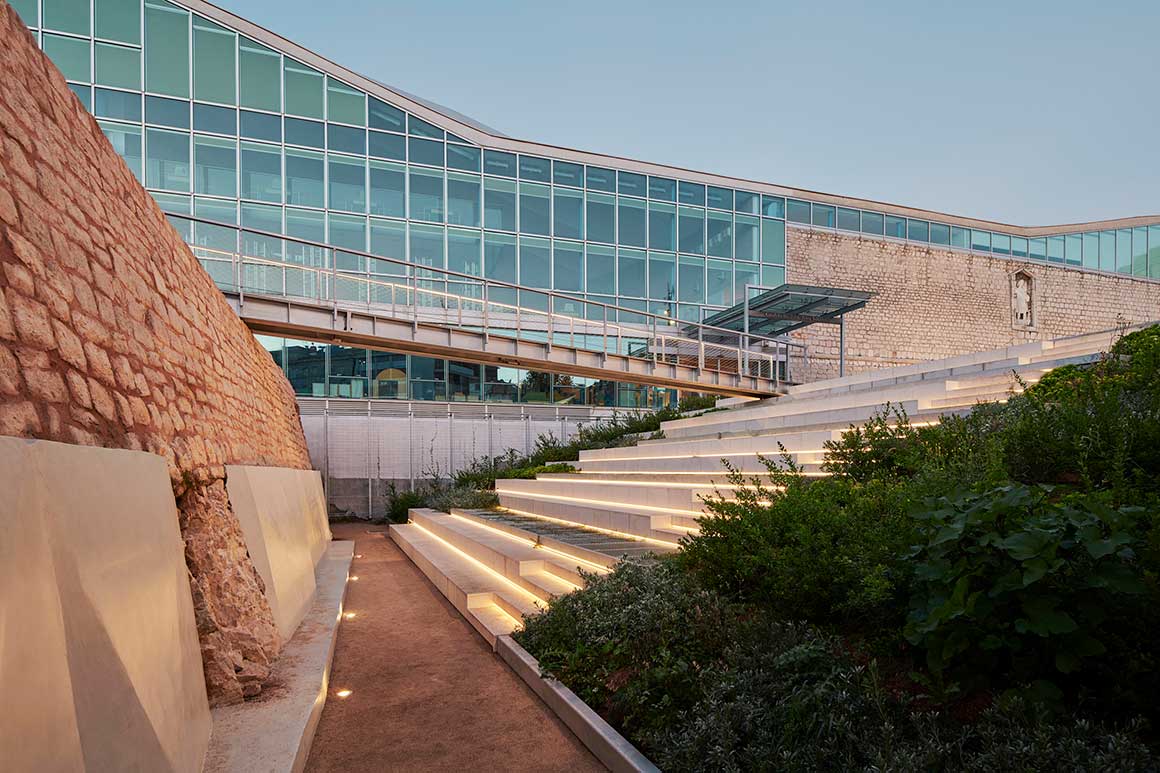Šibenik’s new square integrates new and old towns by facilitating new networks of interactions
끊어졌던 네트워크를 연결함으로써 시베니크 신·구시가지를 통합한 폴라냐 광장
Atelier Minerva + Institute for Architecure, Faculty of Architecture, University of Zagreb | 아틀리에 미네르바 + 자그레브 대학교

The new main square in Šibenik, Croatia – embracing an archaeological park and a garage and logistics center underneath – creates a dialogue between the medieval and contemporary city, while integrating urban, social and infrastructural demands.
Poljana square was originally the flat summit of a rocky promontory, directly in front of the medieval city gate. Its specific spatial configuration is the consequence of subsequent levelling campaigns over the centuries, with the definitive outline taking shape in late 1800s.
In the contemporary city structure, Poljana square is an unframed, dynamic space, intersected by different routes and grids, a central connecting mechanism for the city’s public places.
시베니크 시내 중심가에 위치한 폴라냐 광장이 다양한 인프라를 갖춘 현대적 공간으로 재탄생했다. 광장은 지상과 지하, 두 겹의 레이어에 서로 다른 프로그램들을 담아냄으로써 시민들의 일상을 보다 풍요롭게 만들고 있다. 뿐만 아니라 각종 인프라를 통해 사람들을 불러 모으고 다양한 네트워크를 형성하여, 끊어졌던 구도심과 신도심의 관계를 회복시키는 역할도 하고 있다.
광장은 시베니크 구도심과 신도심의 경계부에 자리한다. 게다가 그 역사는 아주 오래 전 중세 무렵까지 거슬러 올라간다. 당시 이 일대에는 성채가 있었는데, 그 성 문 앞의 빈 땅이 현재까지 이어져 광장이 된 것이다. 원래는 땅의 높이도 지금보다는 높았지만, 몇 세기에 걸쳐 터 고르기를 지속한 결과, 1800년대 후반에 이르러서는 지금과 같은 형태와 윤곽을 갖추게 됐다.




The new site program integrates the archaeological park with the social zone and infrastructural logistics center below. It is a continuous three-dimensional urban platform (field) without any obtrusive solid volumes, which mediates between historical and modern urban artefacts.
Spatial folds form places of social gathering: open tribunes and stages, a bridge, a canopy and a fountain. Urban lines create tensions and dynamics, while “infrastructural boxes” enable flexible organization of the field.
The strategy is open-type, establishing a dialogue between the indefinite field of the modern city and the place’s existing identity.
The surface of the square superimposes two networks: a classic grid, oriented towards the theatre, and a flexible field of points directed by the logic of the library building and historical ramparts. Spatial accents in the corners introduce the surrounding features into the space. The surface is activated by the movements which take place day to day, and in the meeting places which occur along these routes. In this network, spatial folds form extended, raised surfaces on the roofs of the pavilions. The canopy, a floating dynamic artefact, provides a link which defines the spatial boundary of the square, thereby creating a dialogue with the surroundings and continuity of forms. The flexibly organized square allows for the easy creation of various event scenarios and artistic performances.



작업의 핵심은 이 땅의 현재와 과거, 그 둘 간의 대화를 끌어낼 수 있는 개방형 광장을 짓는 것이었다. 광장은 두 개의 네트워크 위에 겹쳐져 있는데, 하나는 극장 쪽으로 뻗은 고전적인 격자무늬 바닥이고, 다른 하나는 여러 지점이 연결되는 유동적 형태의 터이다. 터 모퉁이에 설치된, 공간을 강조하는 구조물들이 주변의 지형지물을 공간 속으로 끌어들인다. 그 공간에서 매일 진행되는 활동들이 광장 표면을 활성화하고, 주름 형태의 공간들은 길게 이어져 파빌리온 지붕 위로 표면을 떠받친다. 공중에 떠 있는 캐노피는 광장의 경계를 규정하며, 그 결과 형태의 연속성과 주변 환경 사이에 대화가 이루어진다.
이렇게 형성된 새 광장은 공공공간이자 사회기반시설이다. 지상과 지하에 각각 공원과 물류 창고를 조성함으로써 도시에서 꼭 필요한 두 가지 서로 기능을 통합한 것이다.
광장 바닥에는 기하학적인 형태의 다면체 기단이 형성되어 있다. 세련된 느낌의 기단은 현대적 분위기의 새 광장은 물론, 광장을 둘러싼 구시가지 풍경과도 조화를 이룬다. 광장 곳곳에는 개방형 무대, 다리, 캐노피, 분수 등 다양한 시설들이 배치돼 있다. 다양한 형태의 이러한 시설물과 공간들은 시민들의 쉼터 겸 소통의 장이 된다.


The above and below ground parts are integrated by a modern interpretation of traditional Mediterranean and industrial materials. The underground structure is designated as a garage facility and logistics center, and is constructed from reinforced concrete. The above-ground section is a modern urban deck paved with Mediterranean white stone, with steel fences and constructions (bridge, canopy, folds). The structure of the canopy, pre-manufactured in the shipyard in Split, was designed to engage in an active formal dialogue with the modernist library buildings.
The underground logistics center includes a mobility management center and charging stations for electric vehicles; it revitalizes the old town and island supply area. The space is an integral part of the overall EU-funded project “Integrated Mobility in the City of Šibenik”.



땅을 기준으로 그 위쪽과 아래쪽은 전통적 지중해 문화에 관한 현대적 해석과 이를 반영한 건축 자재들로 통합되었다. 주차장과 물류 센터로 설계된 건물 지하는 강화 콘크리트로 지어졌다. 지상은 현대적이고 도시적인 데크로 되어 있고, 지중해산 흰 돌로 포장된 그 데크에는 강철 울타리들과 구조물들이 설치되어 있다. 크로아티아 서남부 도시, 스플리트의 조선소에서 미리 제작된 캐노피는 활발한 광장 옆에 자리한 현대적인 도서관 건물과 조화를 이루게끔 디자인 되었다.
지하 물류 센터에는 모빌리티 관리 센터와 전기 자동차 충전소가 갖춰져 있다. 물류 센터는 인근 섬에 자원을 공급하는 동시에 구시가지에 새로운 활기를 불어넣고 있다.



Project: Poljana Square / Location: Šibenik, Croatia / Architects: Atelier Minerva + Institute for Architecure, Faculty of Architecture, University of Zagreb / Principal architect: Nedjeljka Bobanović / Authors: Ivana Tutek, Paula Šimetin, Iva Dubovečak, Izvor Simonović Majcan / Project team: Ivana Curić, Bernarda Lukač, Lucija Megla / Product design: Numen/For Use, ACO / Interior design: Ivana Tutek, Bernarda Lukač / Graphic design: Stanislav Habjan, Petikat / Landscape design: Ksenija Diminić / Structural engineer: Kap4 / Mechanical engineer: Šprem-projekt d.o.o., Inspekting d.o.o. / Electrical engineer: Telektra, Grid d.o.o. / Construction: LAVČEVIĆ INŽENJERING d.o.o. / Collaborators: Adria građevinski projekti d.o.o., Brodosplit d.d., Kamen d.d. Pazin, ACO,Drvene konstrukcije, Duly, Niveto / Client: City of Šibenik / Mayor Željko Burić + Gradski Parking d.o.o. / Goran Bulat, managing director / Program: public space, archaeological park, garage/logistics centre / Gross floor area: 11,800m² / Design: 2011~2020 / Construction: 2018~2020 / Completion: 2020 / Photograph: ©Marko Mihaljević, Ervin Husedzinović



































