Play and rest making free use of being secluded
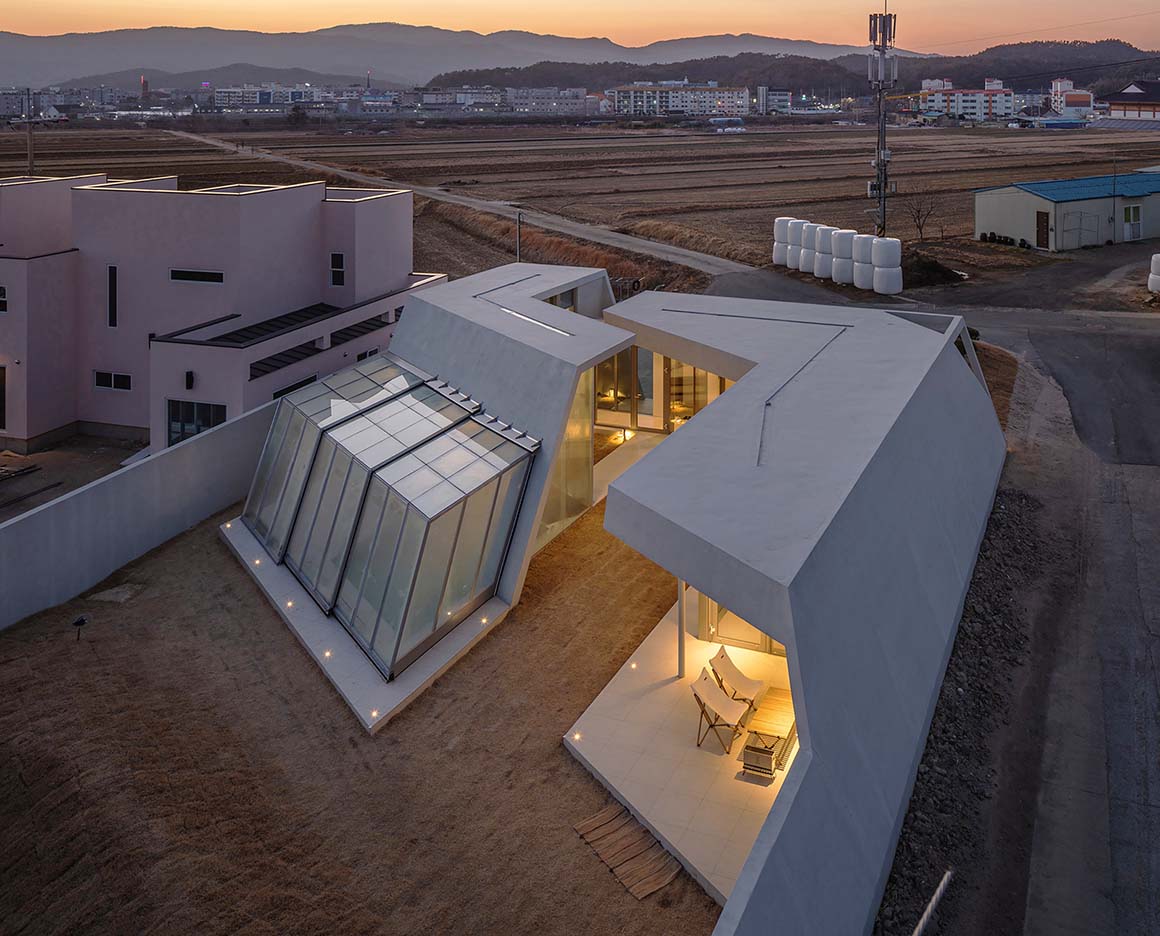
Through a narrow gap, one can catch a brief glimpse of the interior. The slightly inclined light gray concrete wall envelops the roof and walls like a tent, extending into the fence to ensure the courtyard remains completely private from the outside. This design creates a sense of “freedom in seclusion,” seamlessly blending the contrasting concepts of ‘play’ and ‘rest’.
The house is divided into two parts. Two L-shaped structures (type ‘ㄱ’ and ‘ㄴ’) face each other, aligned as if in conversation. A road marks the gap between them, serving both to divide and connect the two masses. These structures are clear and transparently open towards the path between them, allowing views of the swimming pool, the yard, and the opposite house from any point within. In particular, the swimming pool like a glass box, allows natural light to flood in while blocking the wind from outside. This creates an experience akin to swimming in an external space, with seamless visual connections to the courtyard.
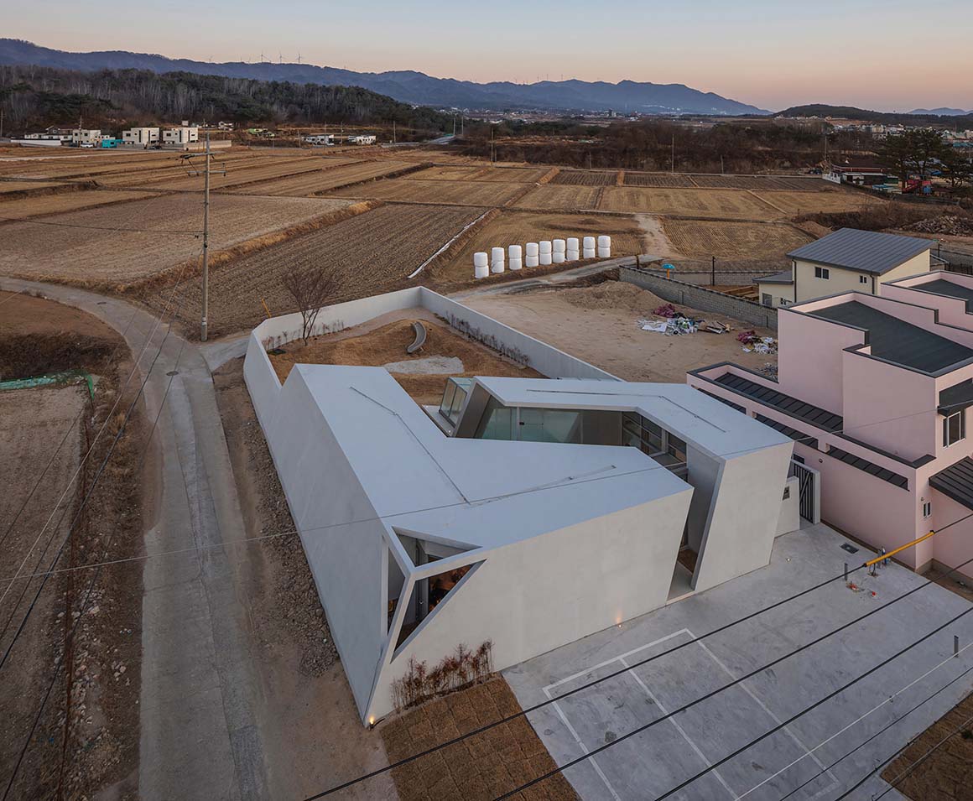
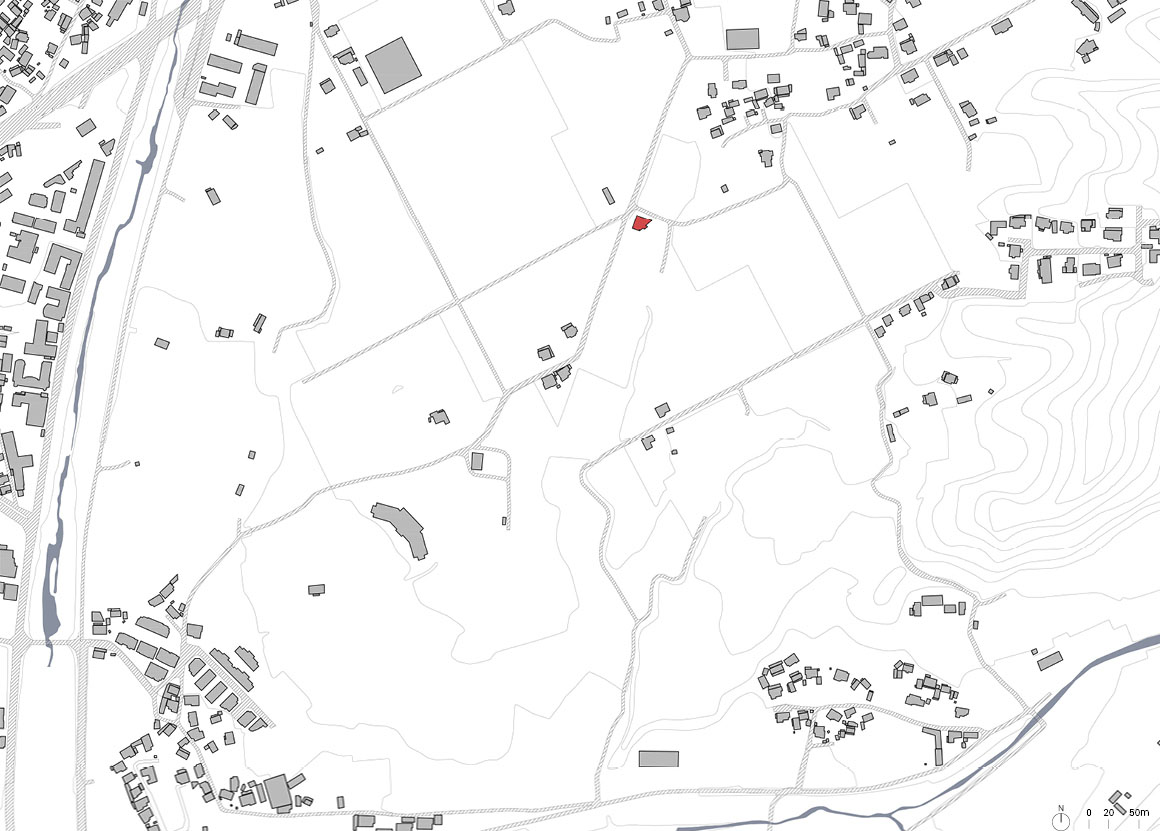
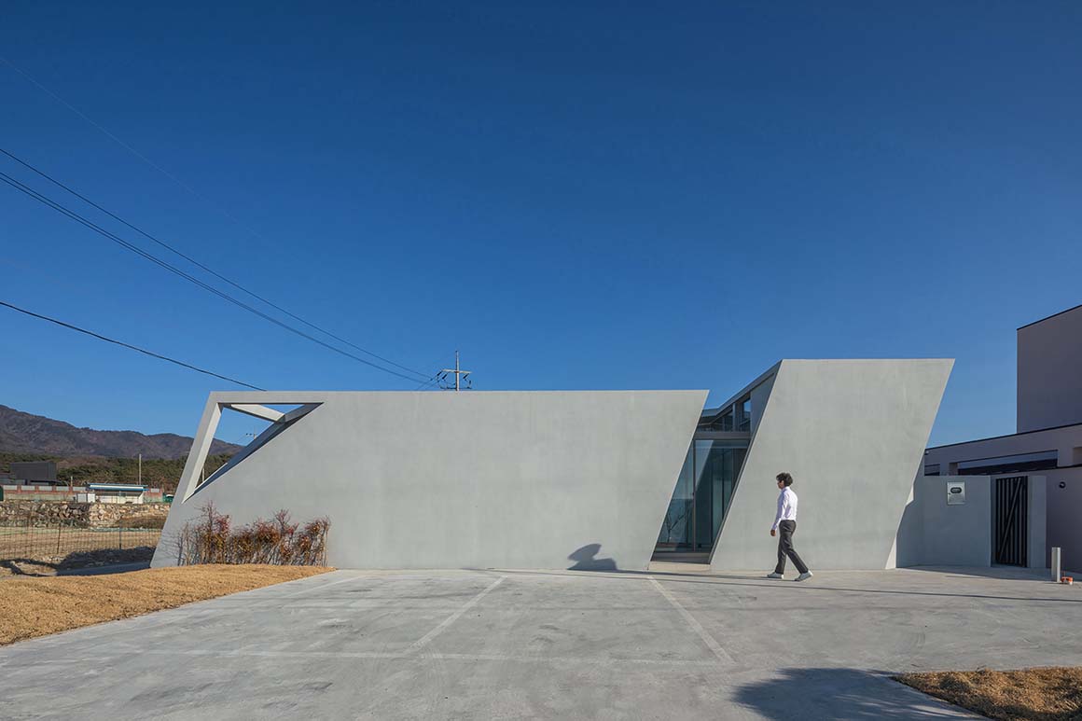
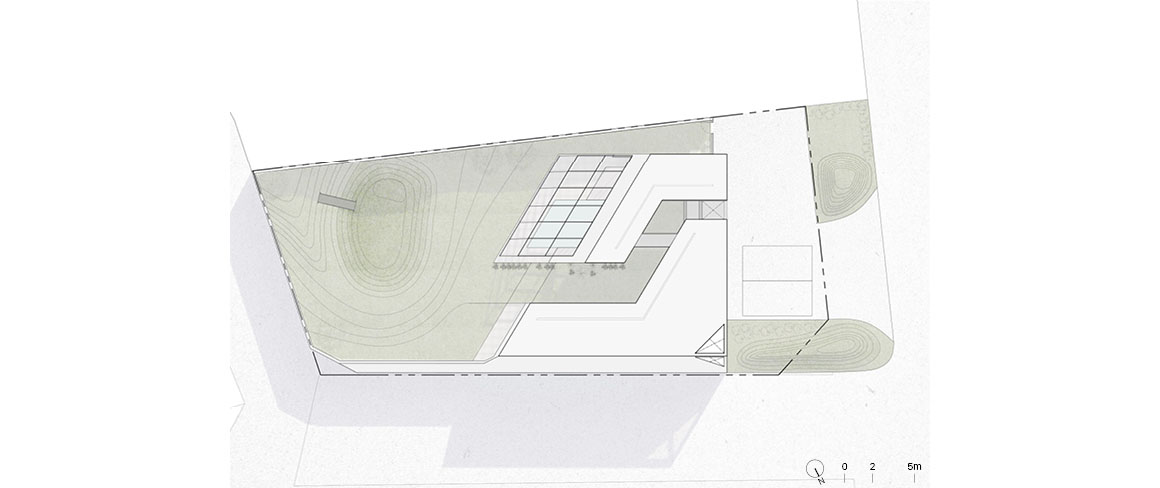

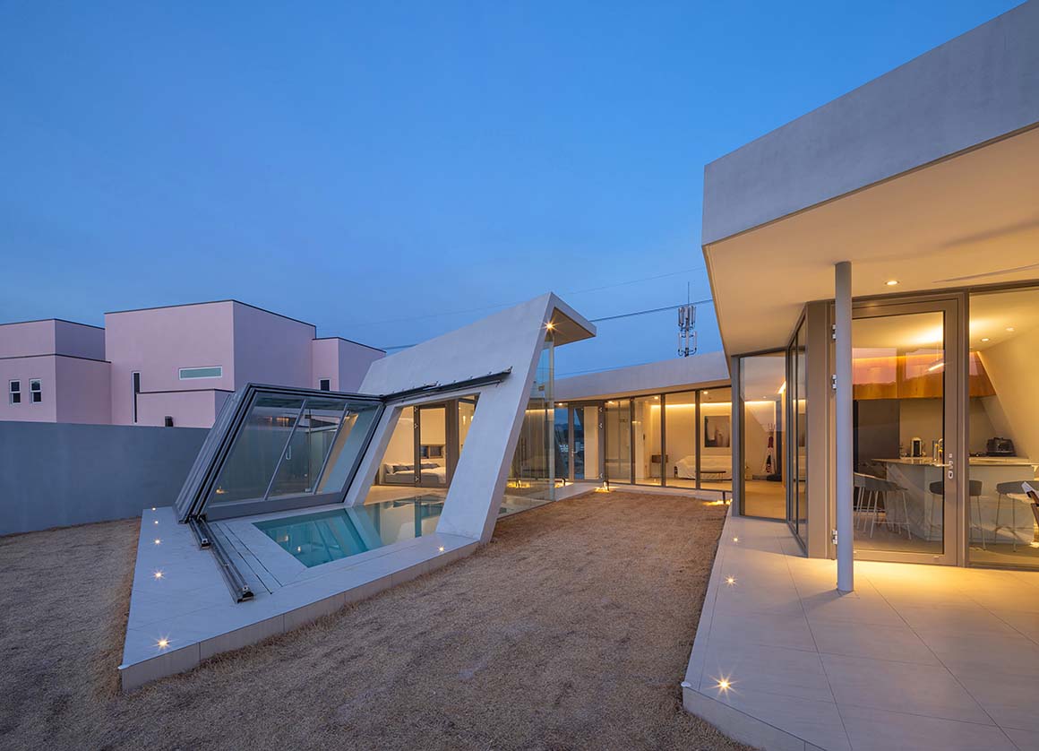
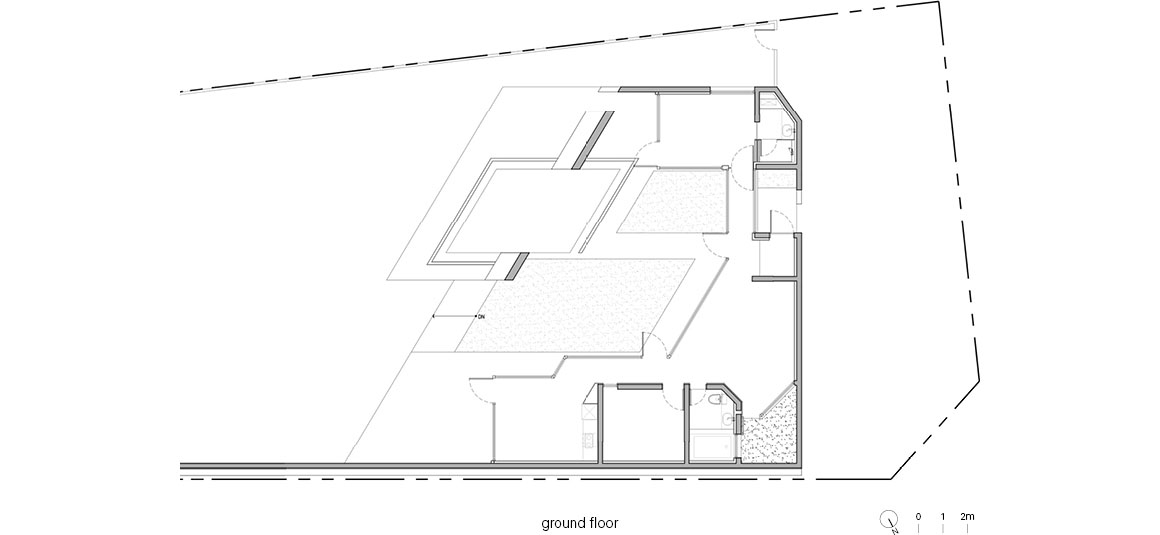
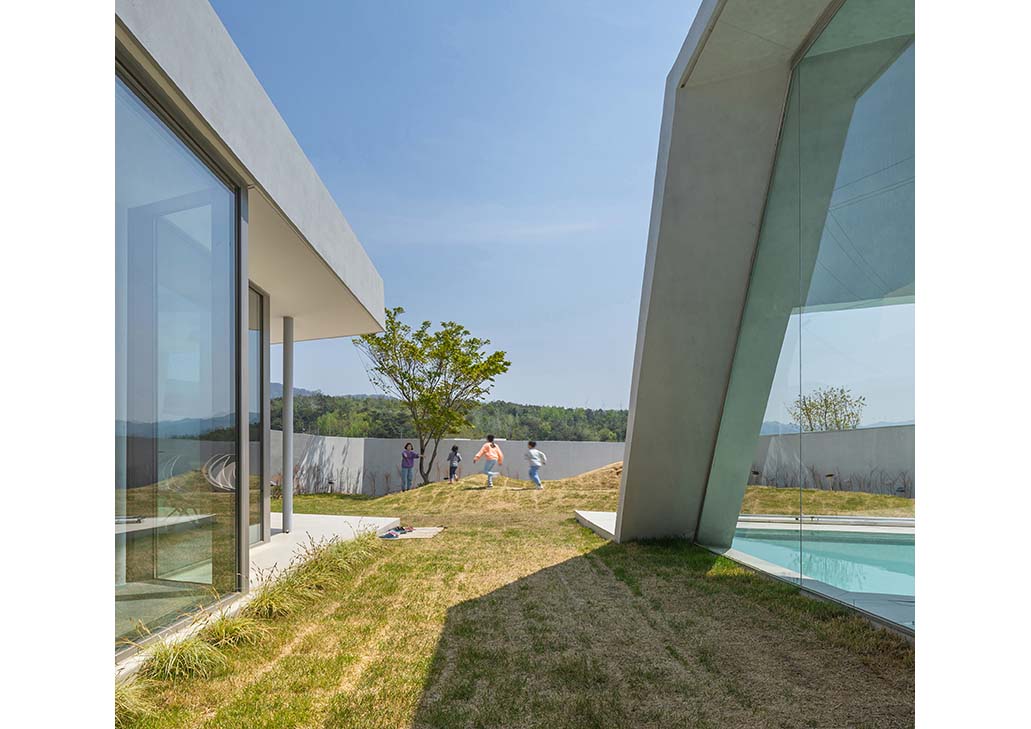
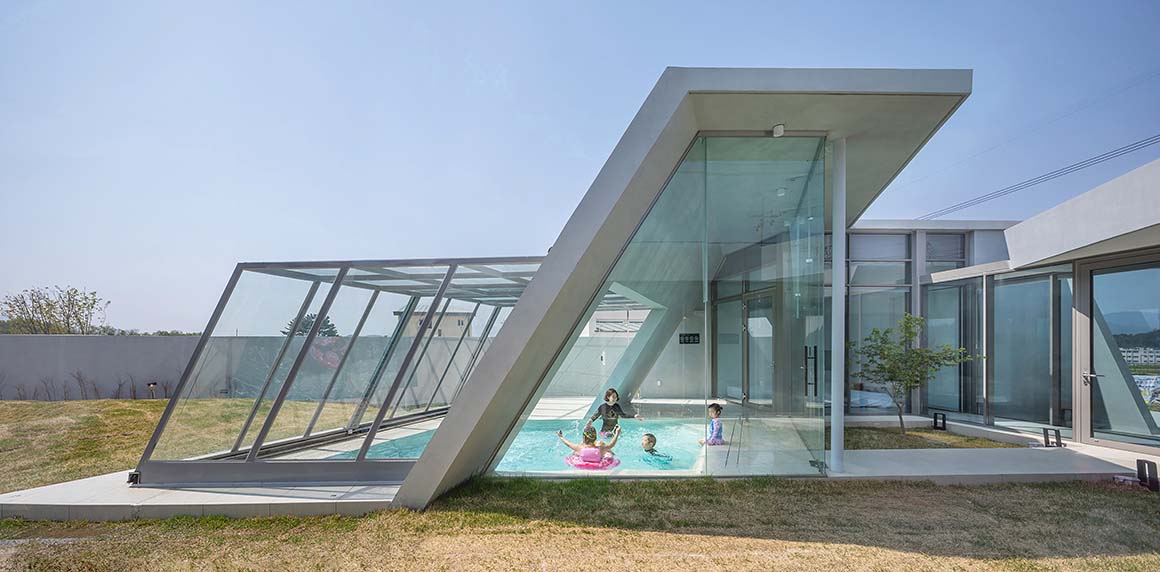
To accommodate customers who may not be able to afford higher room rates, the house is split into two units. This ensures privacy even when two families stay together, with separate bedrooms and bathrooms at a distance. The yard, located at the end of the path that divides the two houses, features a simple design with no distinct boundaries between the garden and the playground. A single tree and various grasses blend naturally, with a small hill and a sandy area in the center. The flat lawn serves more as a scenic space than a play area. The architect intended for the courtyard and the open space in front of the house to be a playground for children, encouraging active engagement with the hills and sandy fields.
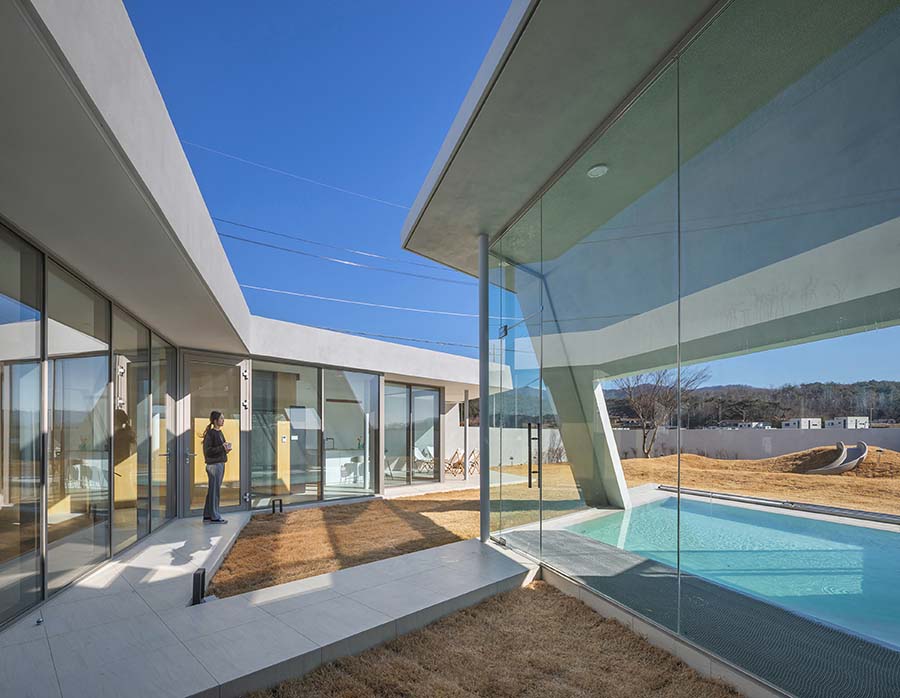
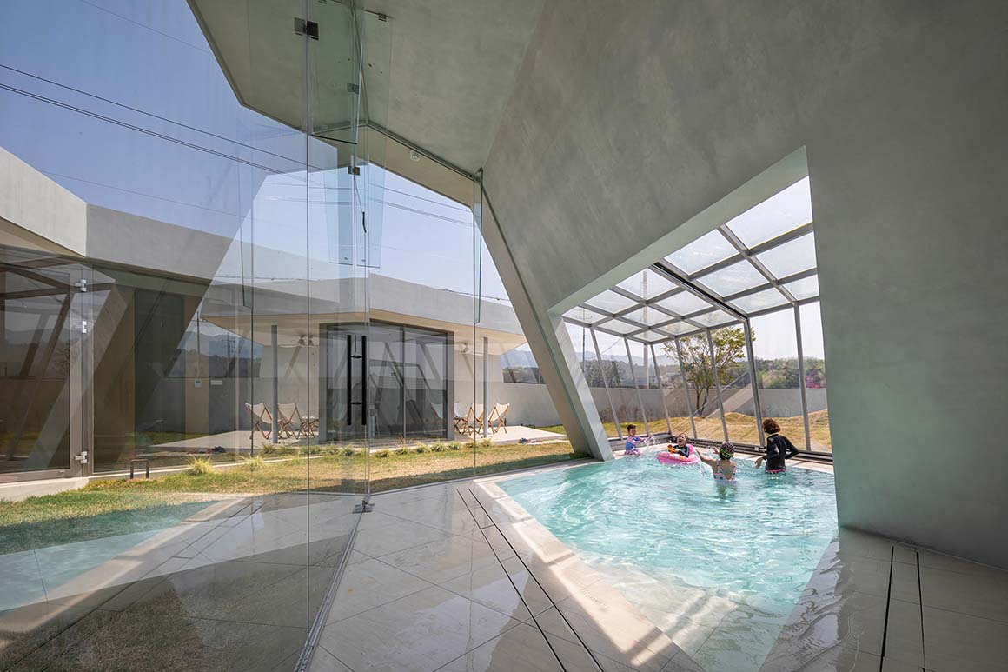
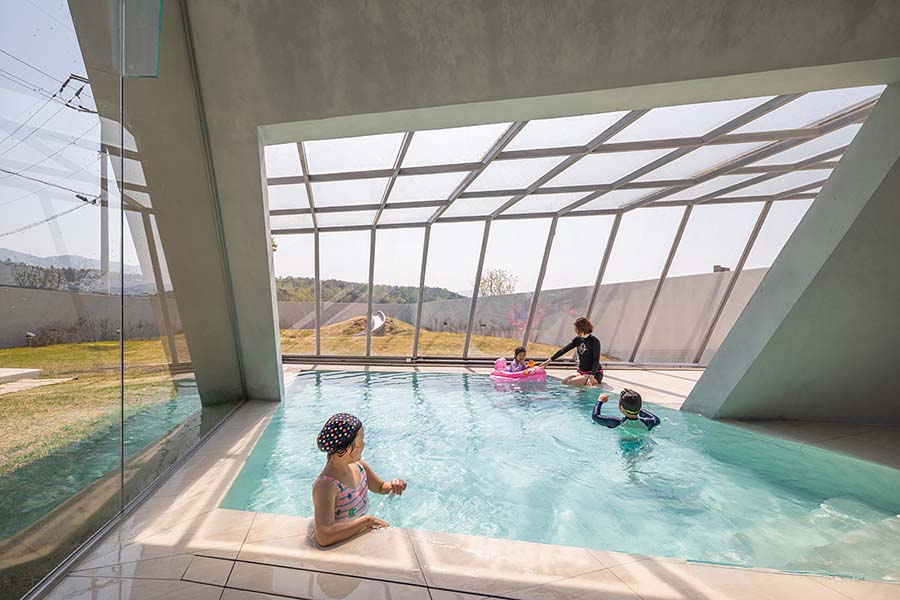

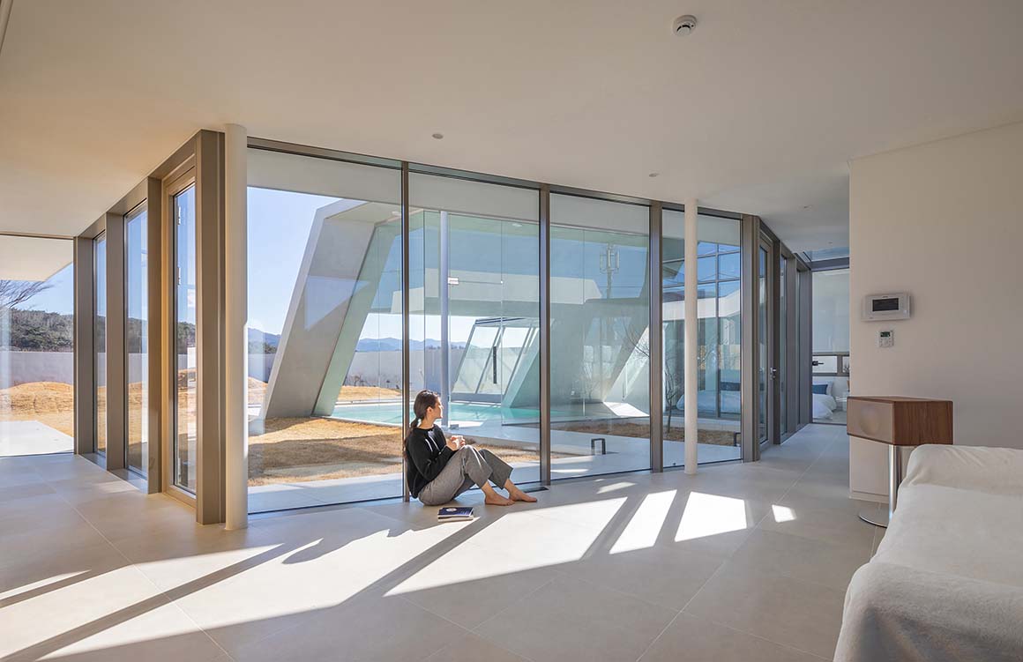
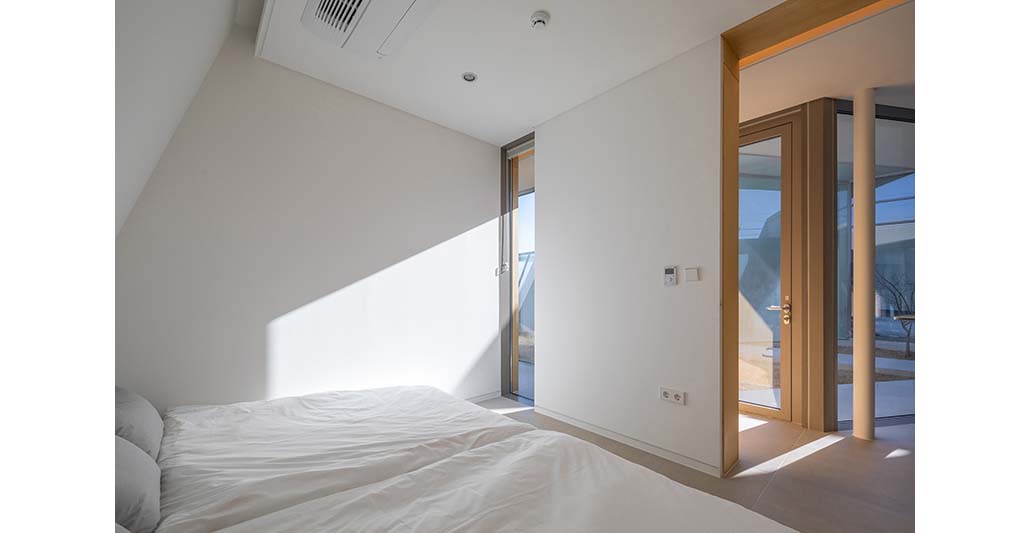
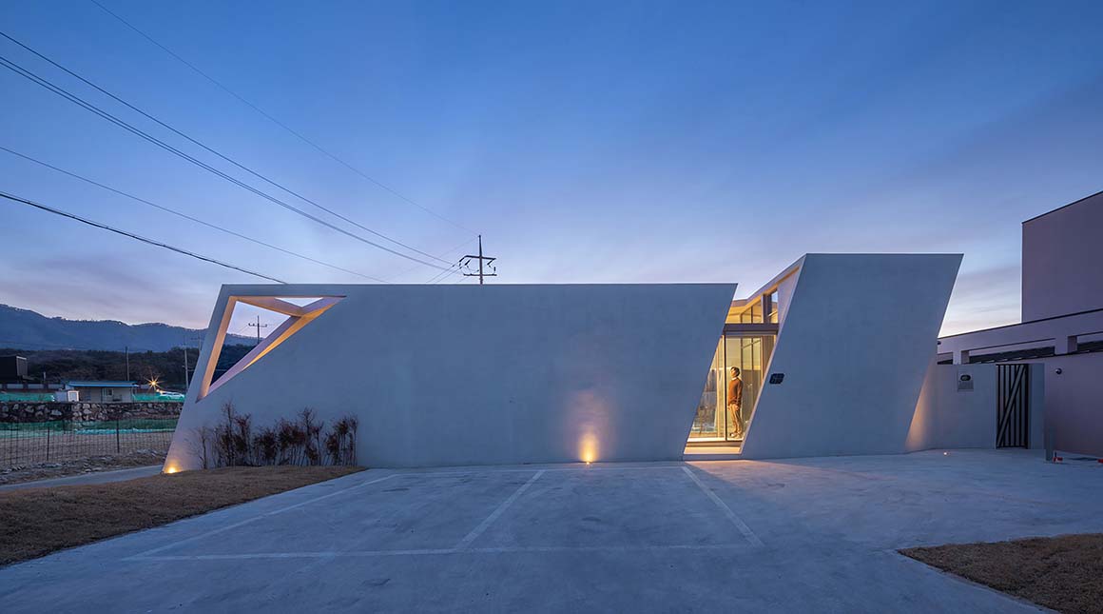
Children living in apartments often lack opportunities for play in their living space. Here, they can experience the sight and sound of plants swaying in the wind, the feel of soil underfoot, the joy of running up and down hilly terrain, and the fresh air carried by the breeze. Parents can watch their children play, finding satisfaction in these simple, natural experiences. Typically, children prefer to play in the hilly yard rather than the swimming pool until it is time to check out. Many guests have noted that as long as there is soil and hills, children can create and enjoy various games on their own.
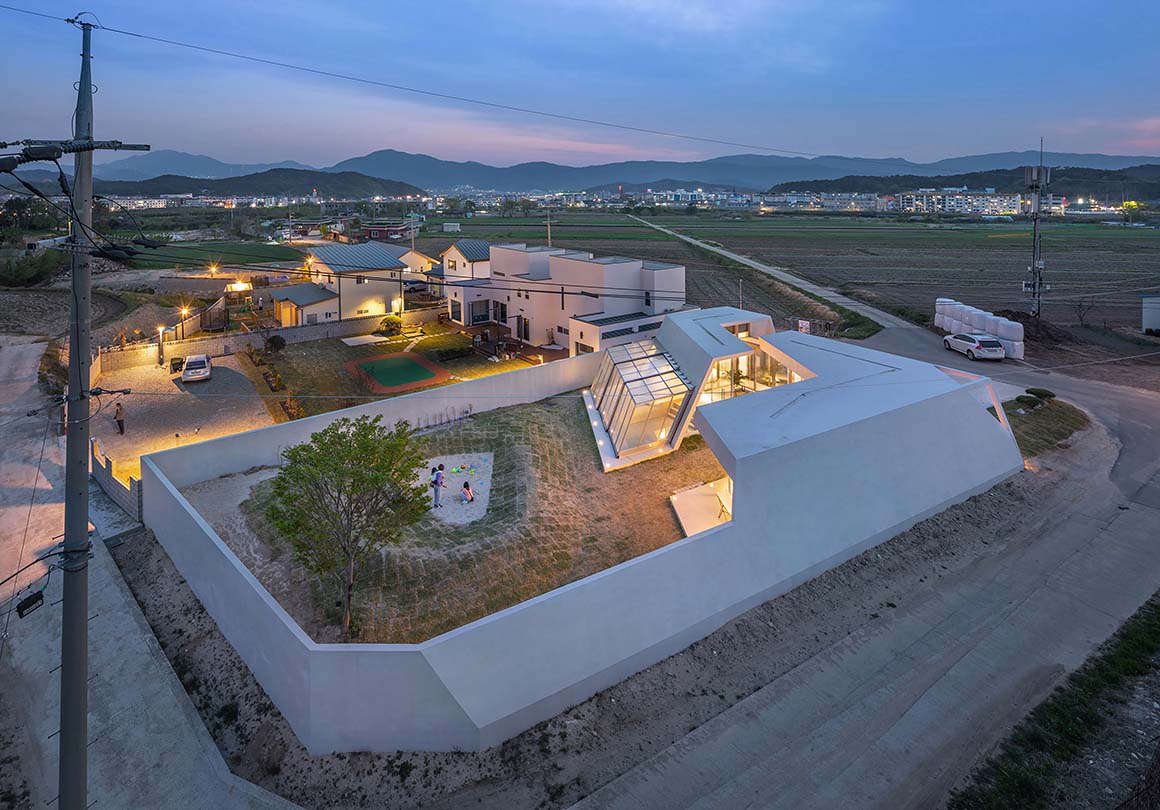
Project: Marea Pool Villa / Location: Gyeongju-si, Gyeongsangbuk-do, Korea / Architects: Rieuldorang Architect Office / Use: house / Site area: 655m² / Bldg. area: 120.1m² / gross floor area: 118.91m² / Gross floor ratio: 18.33% / Gross floor ratio: 18.15% / Bldg. scale: one floor above ground / Bldg. height: 4.2m / Structure: reinforced concrete / Completion: 2020 / Photograph: ©Junhwan Yoon (courtesy of the architect)



































