Traditional elements characterized as a style of Gothic cathedral
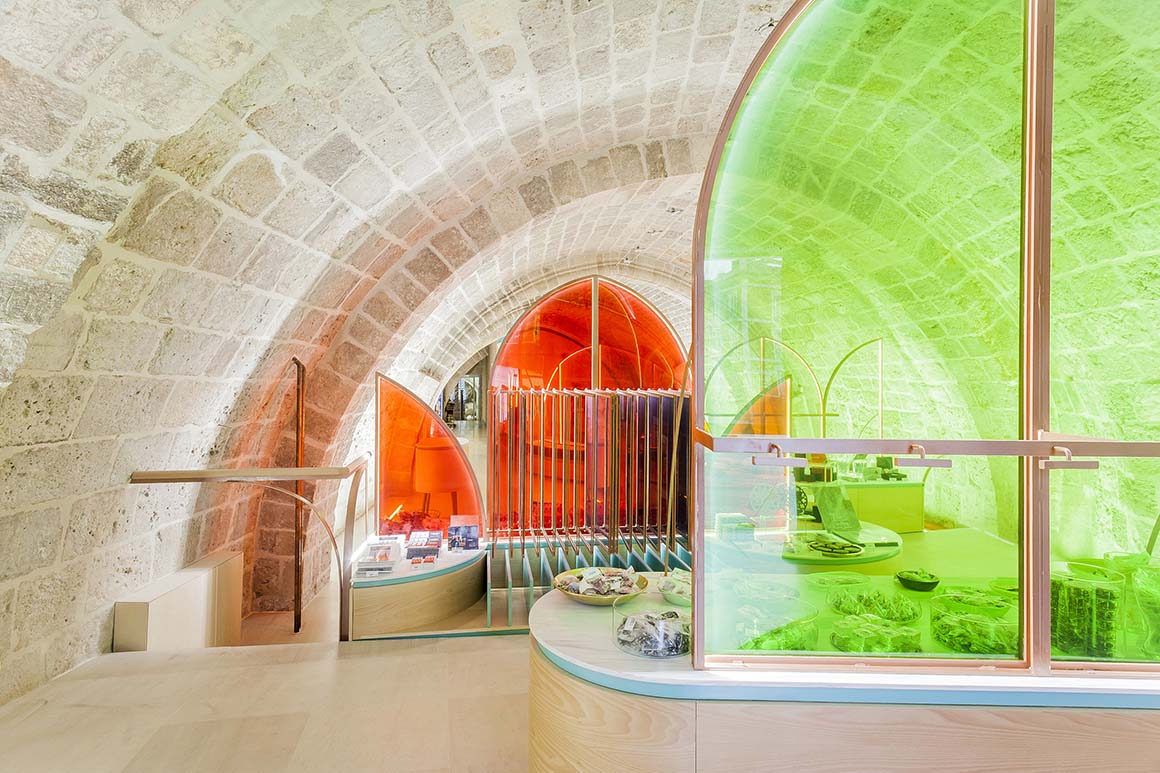
There is an architecture to be revealed in the Cathedral of Burgos, Spain. It is the architecture of small things, of spiritual intimacies, of places of symbols and rites, of warmth – choirs, confessionals, sacristies. A small architecture within larger spaces.
The project rescues the traditional materials to which those architectures conform – carpets, velvets, wood, metallic chrome, textures and delicate colors – and forms with them a contemporary new architecture that offers warmth and welcome to visitors. The project also opens a new access through a historic door, one that had remained closed for too long, but was recovered through the careful cleaning of the historical vault where the new services are located.
The cathedral’s aim is to update its services with a more complete visitor experience. Rethinking the space of the reception area, and adding a new souvenir store, the space becomes a contemporary extension of the cathedral, for both foreign visitors and citizens of Burgos. It contains a general information point, a ticket sales desk, a reception area for pilgrims on the road to Santiago, a souvenir store for the cathedral, toilets and complementary services for visitors. The store also stocks new products designed for the opening and also for the citizens of Burgos.
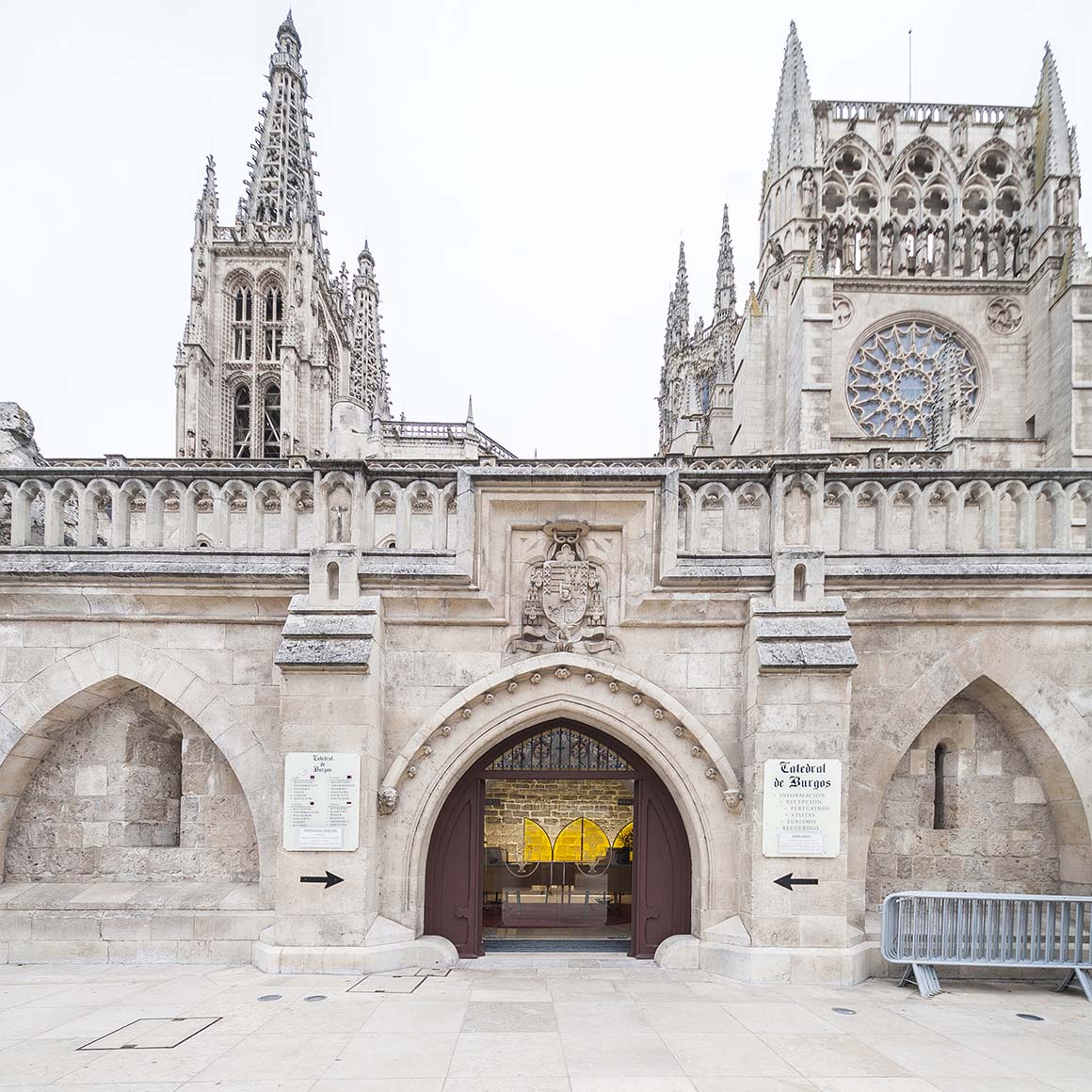
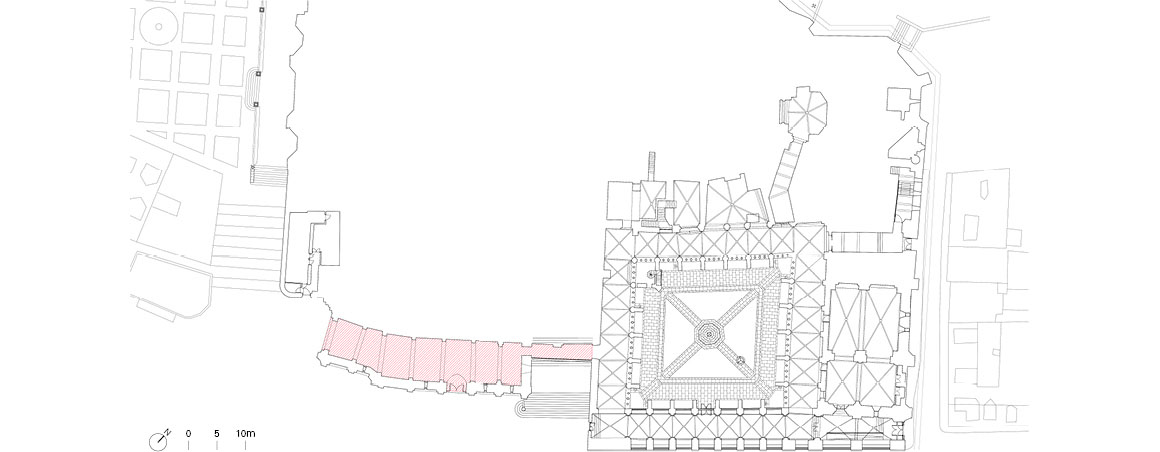
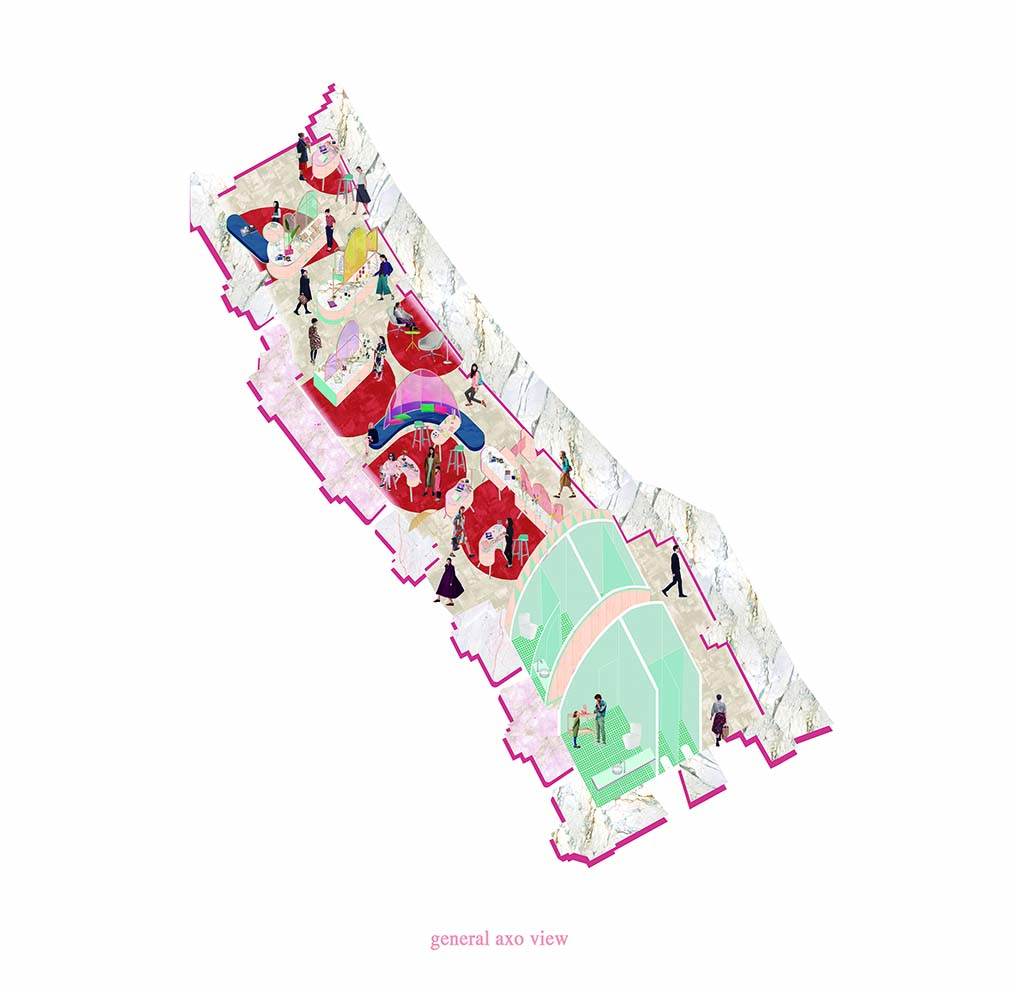
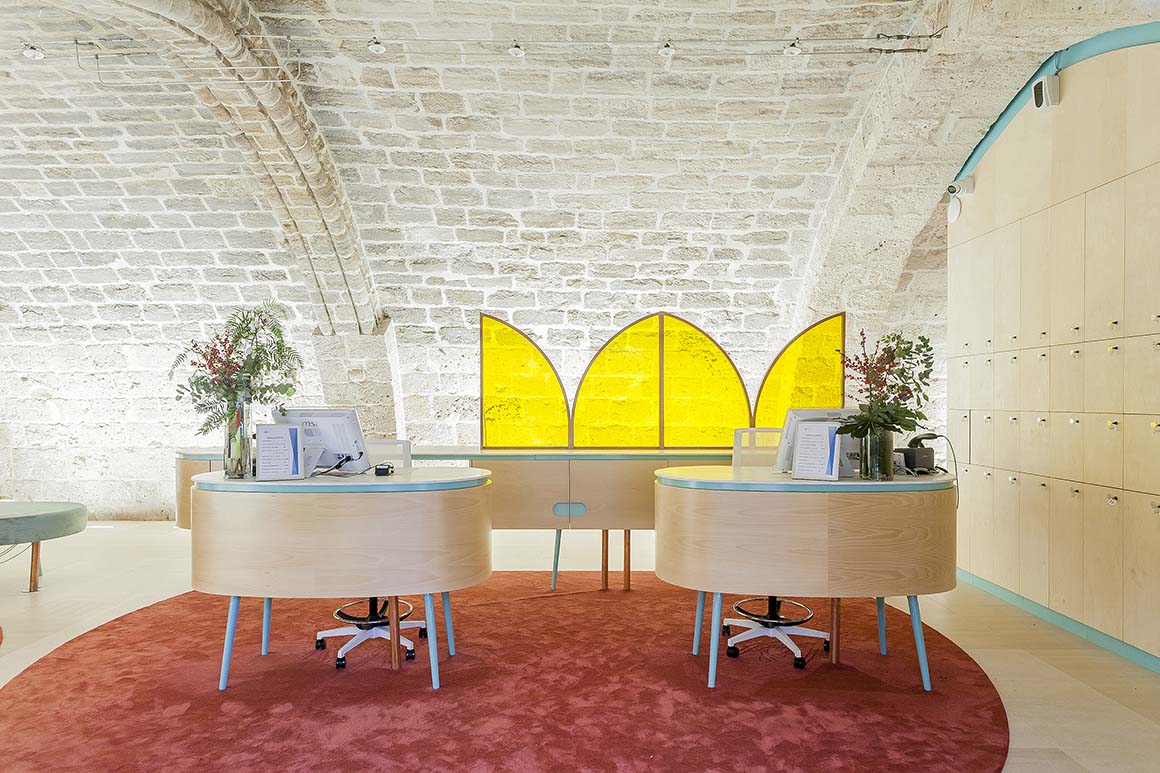
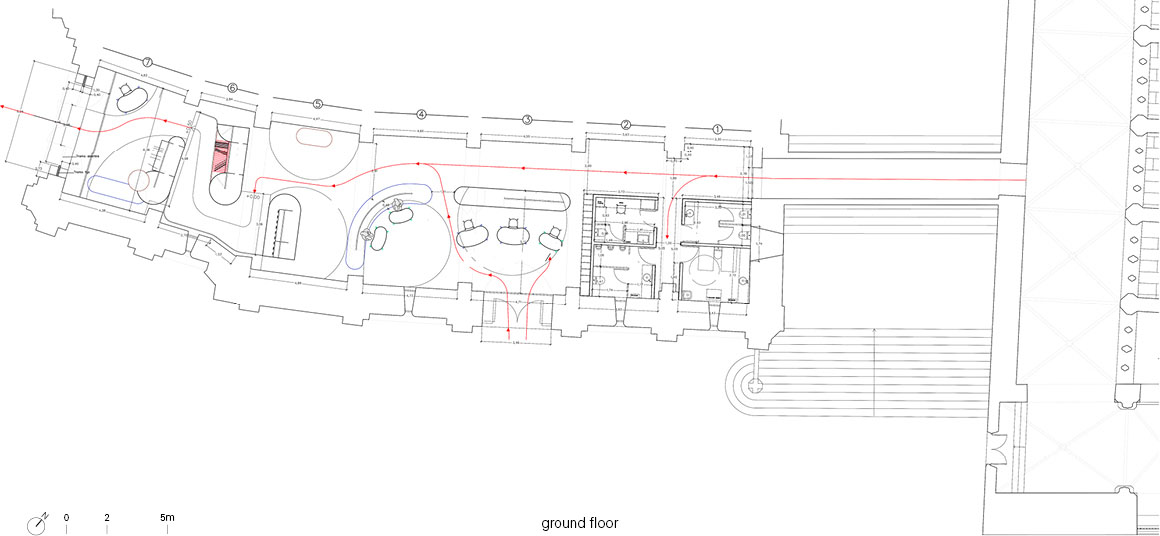
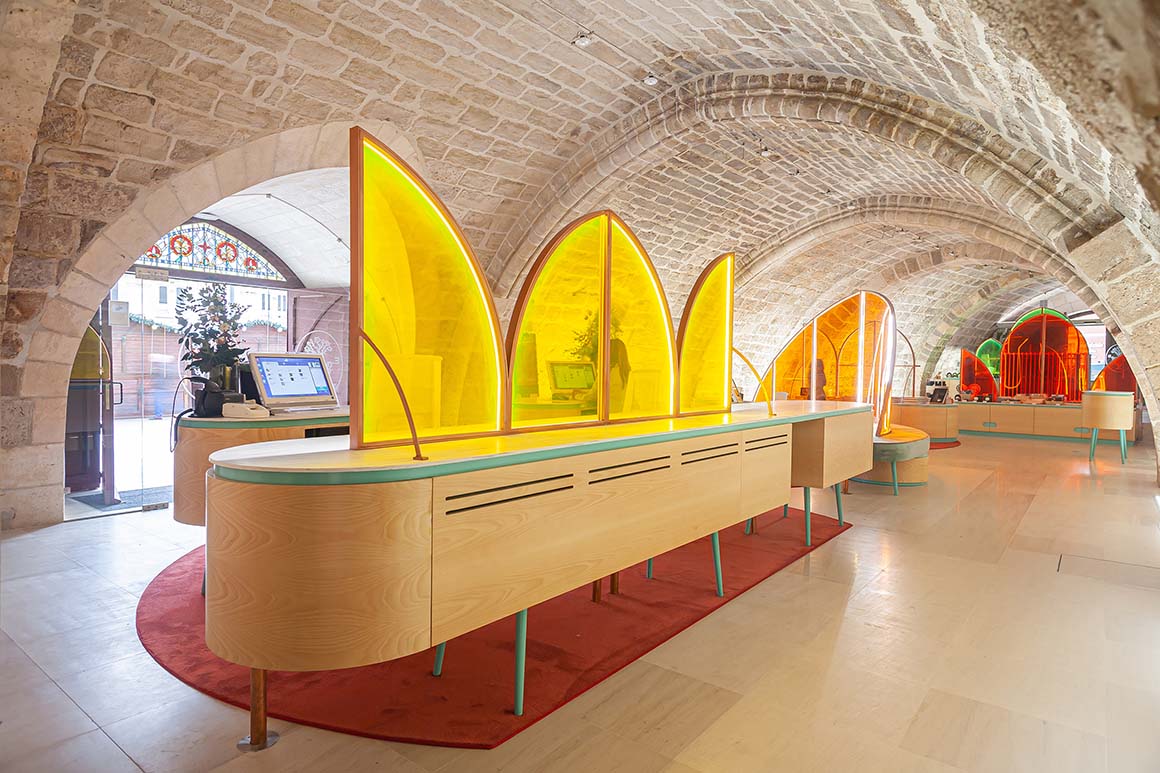
Burgos Cathedral is a 13th century building, for which the first stone was laid in 1221, and was consecrated in 1260. However, the temple is a living architecture that has continuously expanded and is enriched with new performances. The interior adaptation has been located in the vaulted room of San Fernando with an area of 260m².
The design starts with the traditional material elements of the cathedral to form a cosy and comfortable space. Three main criteria have been established:
• Spatial recovery and care of the vaulted space of the San Fernando room.
• Traditional materials, geometries and textures seen in the cathedral: the stone floors and table cards, the wooden furniture, the geometry of arches and vaults, the color of the stained glass, the chrome traditional forges and metal elements.
• Sustainability technologies for indoor climatic comfort, a new heating system, enhanced natural lighting and improvements with LEDs, and high-quality craftsmanship in furniture and architecture.It is a pragmatic project for a historical space full of nuances and sensibilities that provokes surprise in the viewer and combines tradition and contemporaneity in a pedagogical view of the architectural elements of Gothic cathedrals.
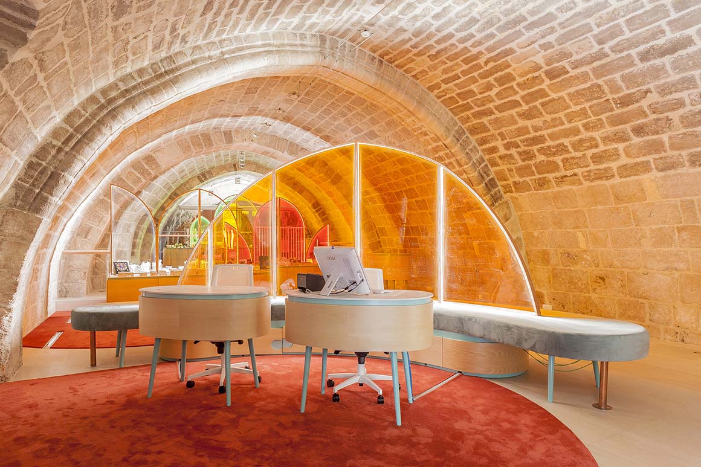
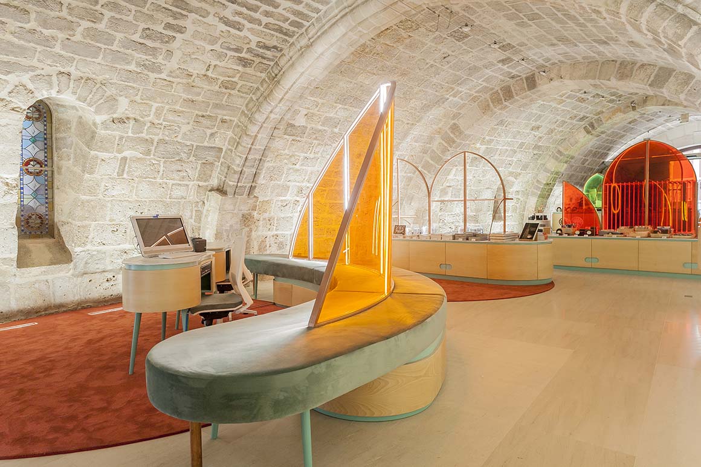
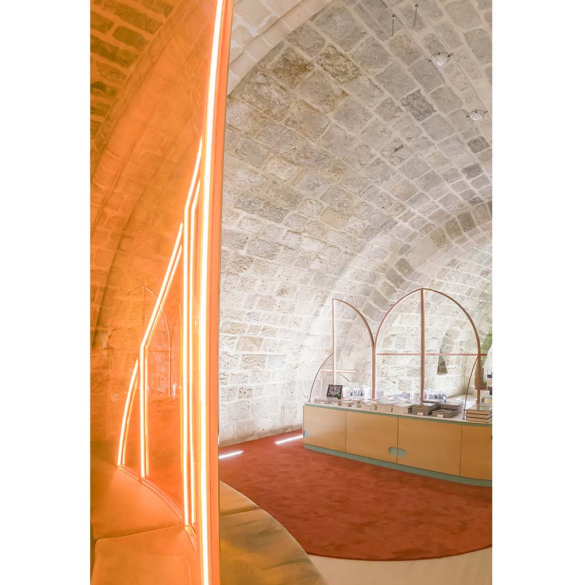
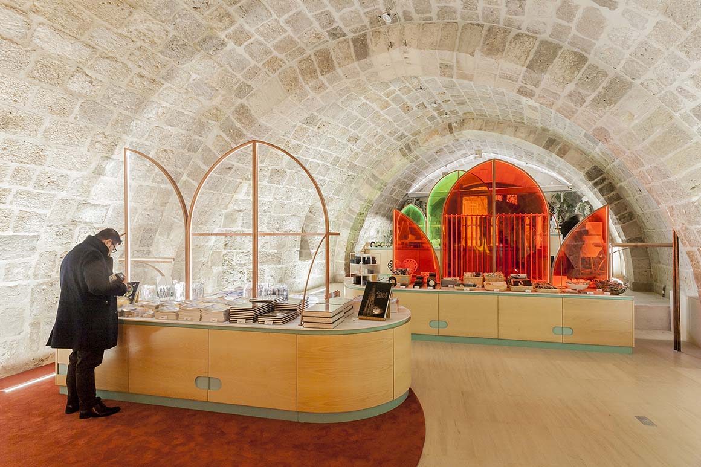
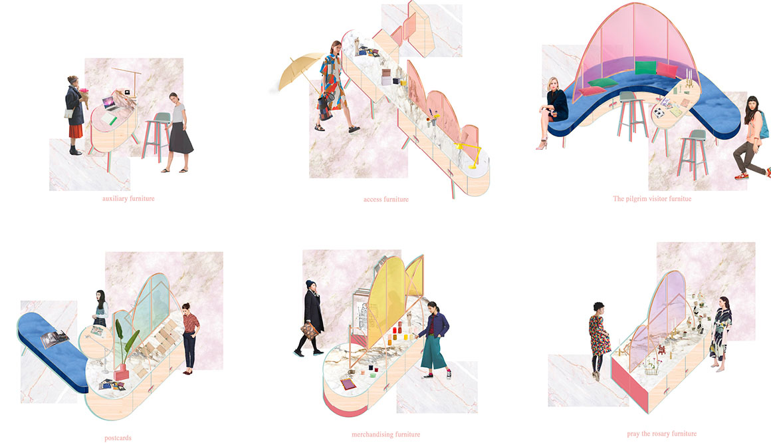
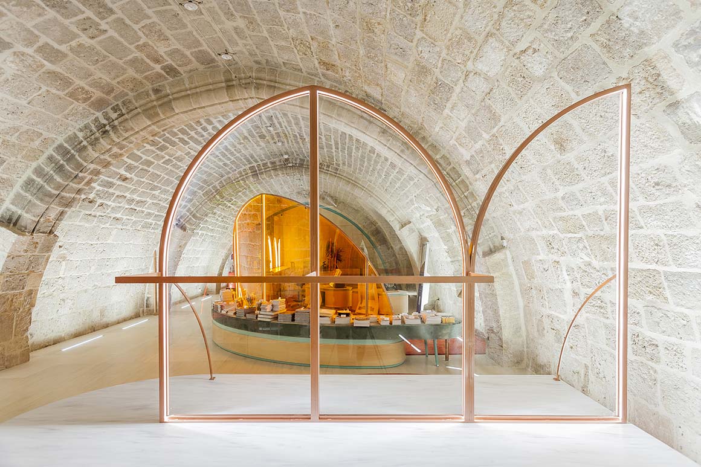
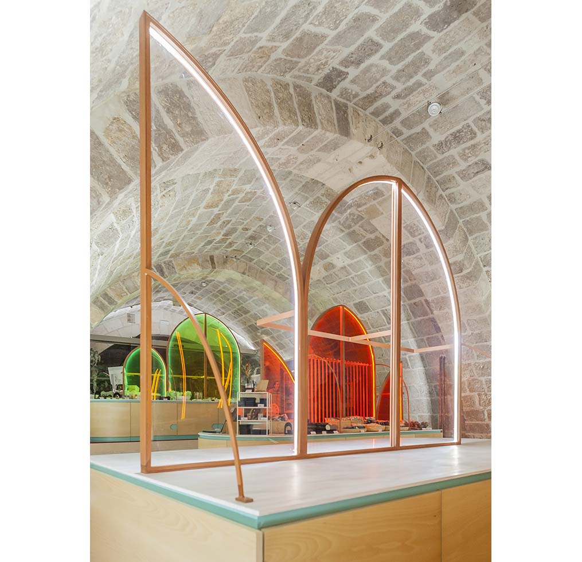
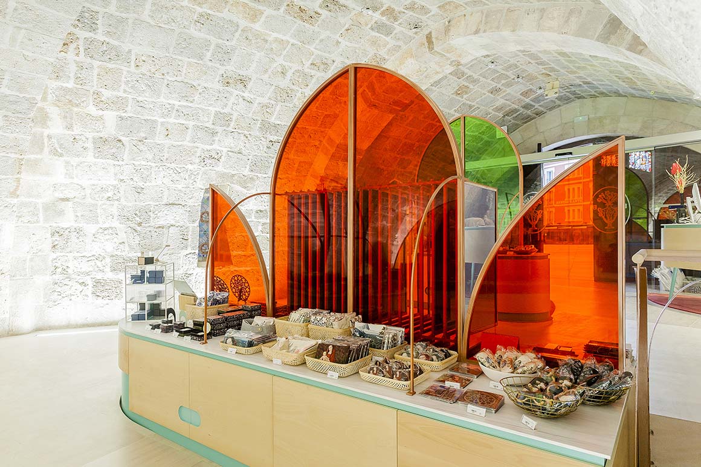
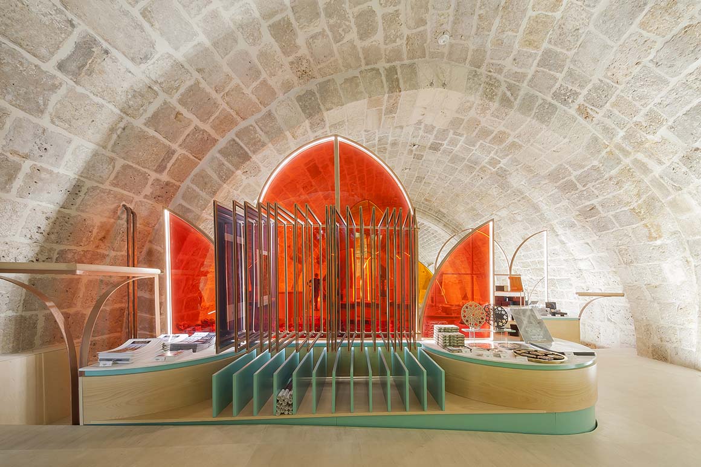
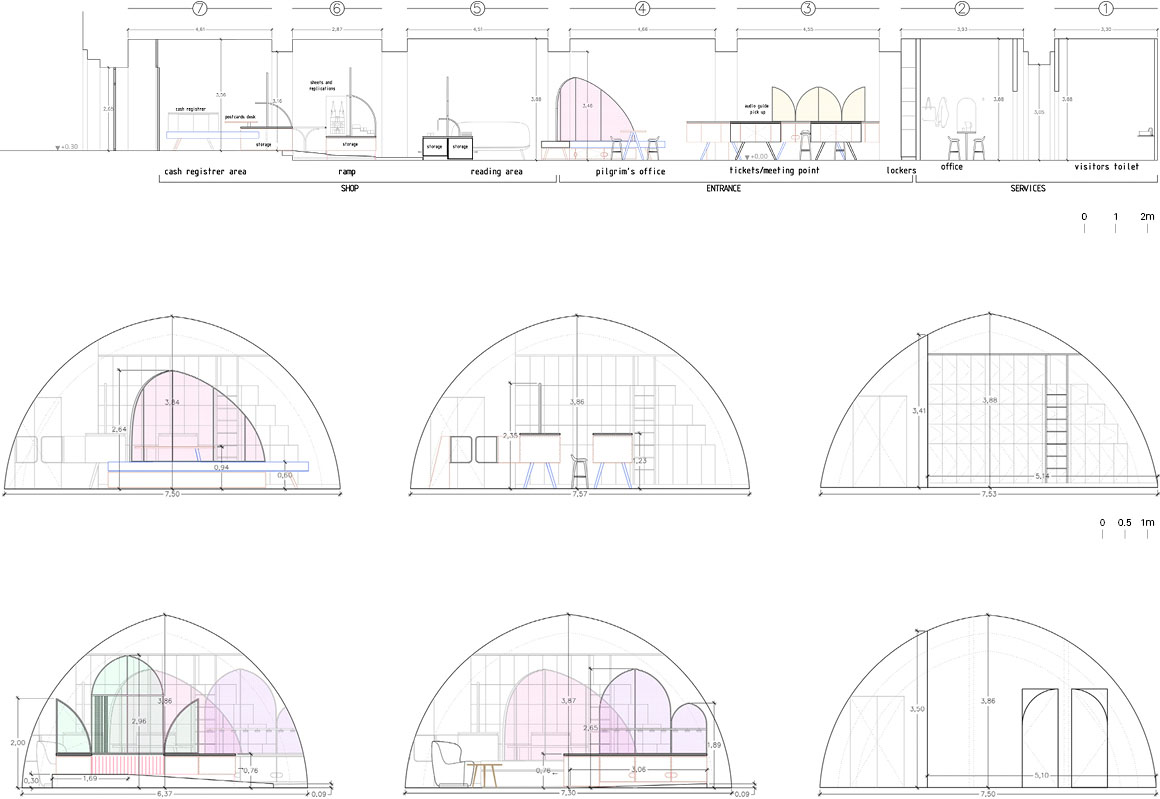
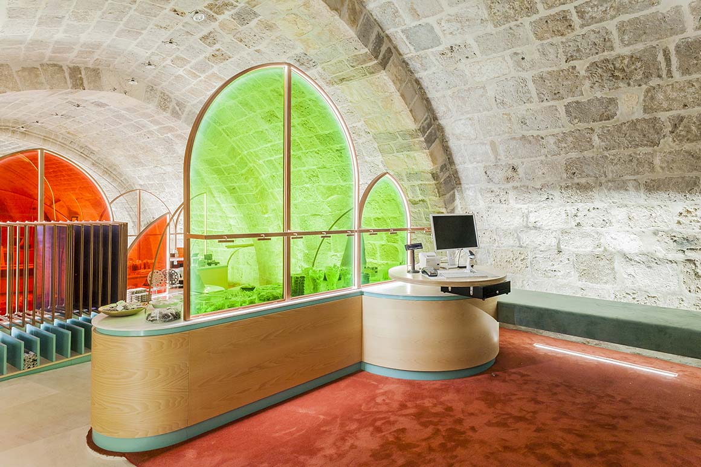
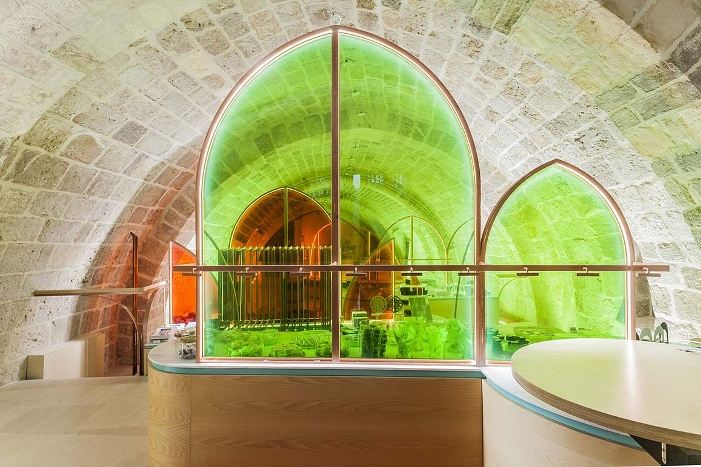
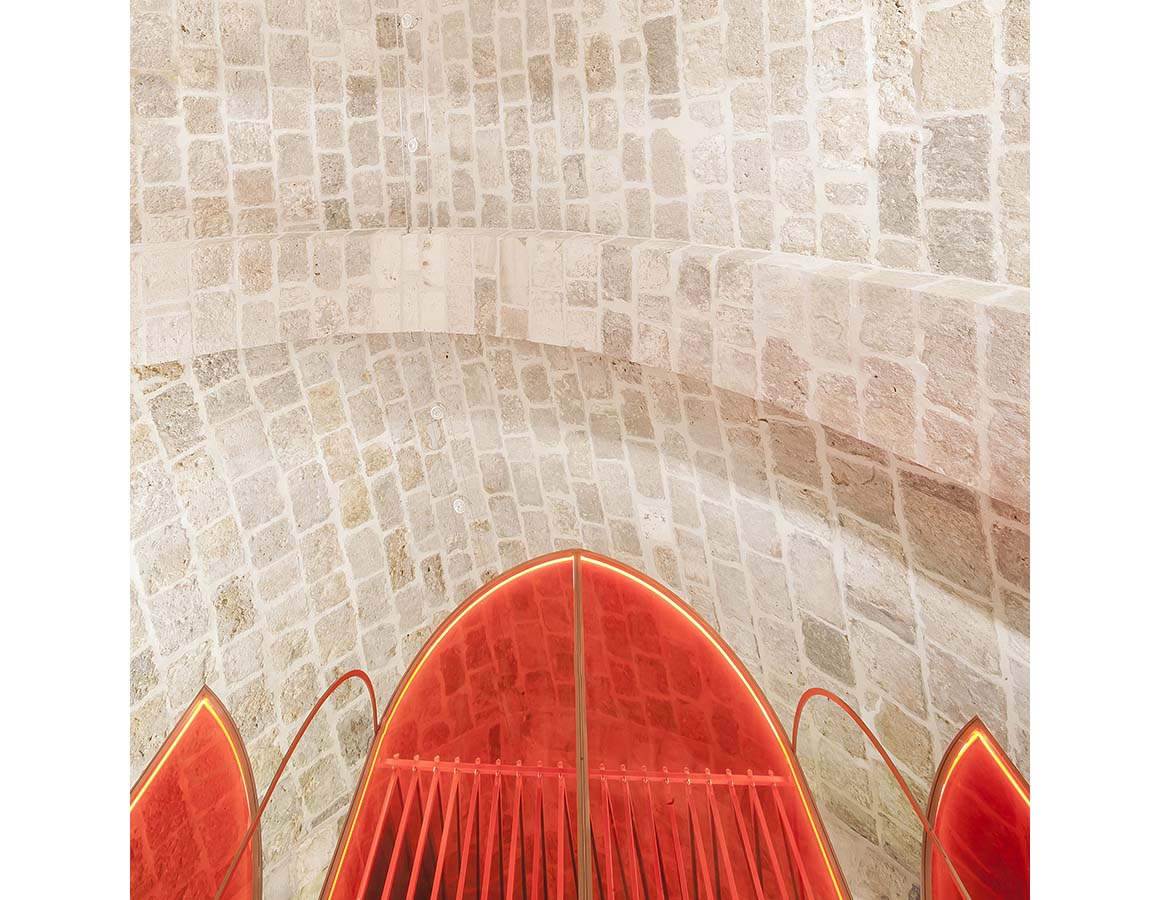
Project: Burgos Memory / Location: Burgos, Spain / Architects: Estudio SIC – Esaú Acosta Pérez, Miguel Jaenicke Fontao, Mauro Gil-Fournier Esquerra / Collaborators: Miriam Alonso Barrio, Policarpo del Canto Baquera, Patricia Ramos Mateo / Construction company: Aibur Restauración / Furniture: KUMA Estructuras / Client: Cabildo Metropolitano de la Catedral de Burgos / Area: 260m² / Construction: 2019~2020 / Photograph: ©Esaú Acosta Pérez (courtesy of the architect)



































