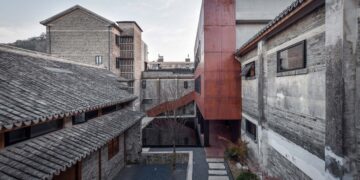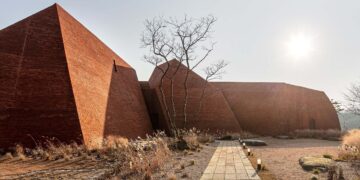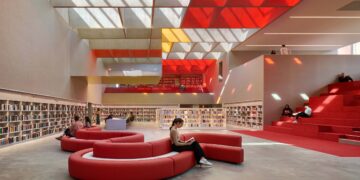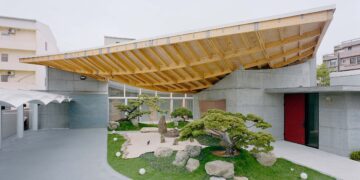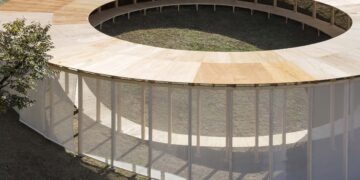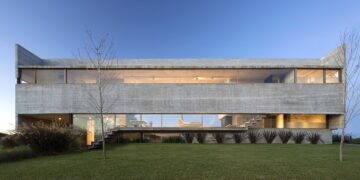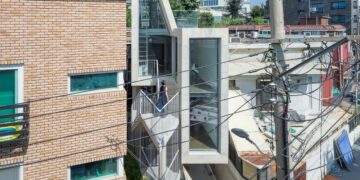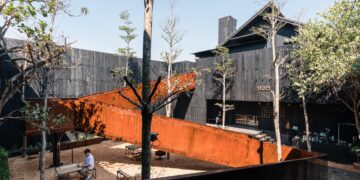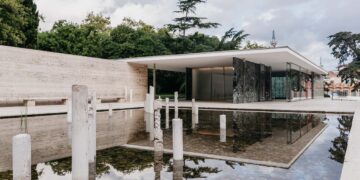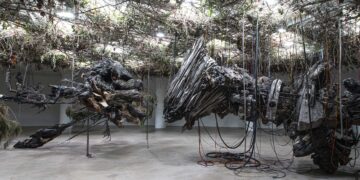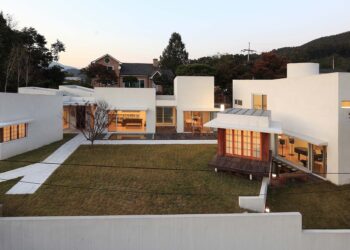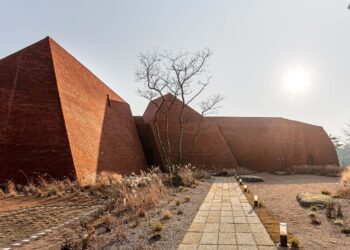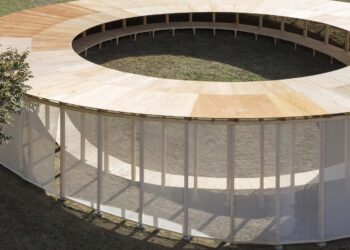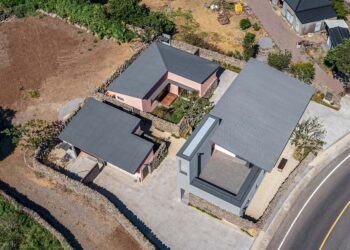Like some movie scenes caught by a 3rd camera
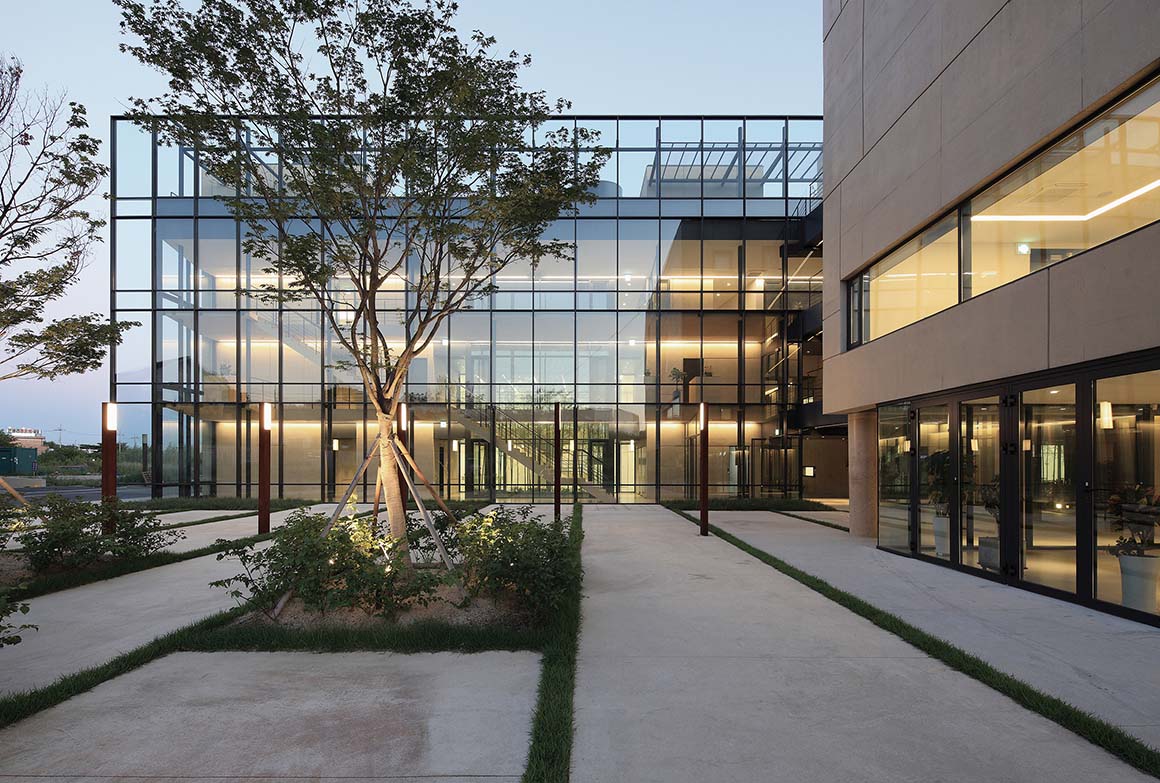
Myung Flims is a relatively young and successful film production and distribution company. They did not just intend to have a building with only the functions of film-production in 2nd phase of Paju Book & Film City, but wanted to have more facilities as like a film-making school, multipurpose spaces for performing arts, movies, and exhibitions which would be open to outsiders. In addition, they wanted to build housing for individuals, and a dormitory and guest rooms for students and long-term visitors at the same time the office building was constructed. The basic concept of this project was, accordingly, to design a small city which has complex functions such as production, consumption, culture, and residence.
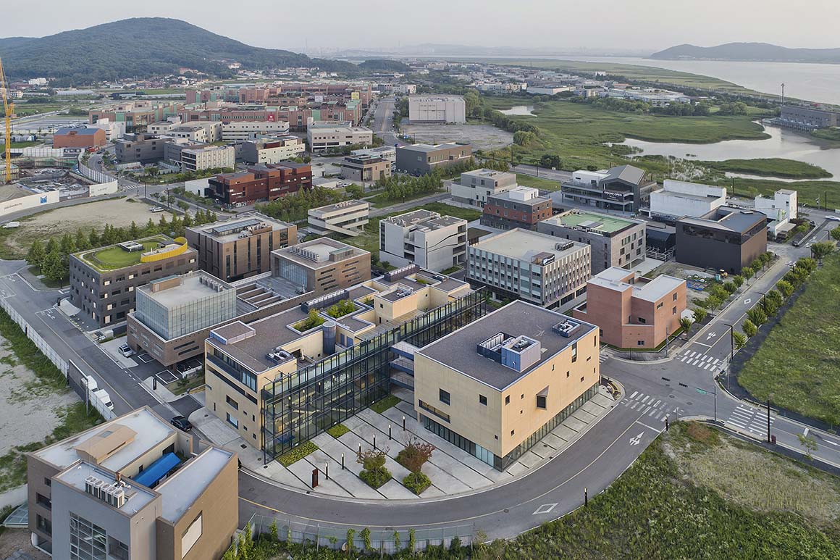
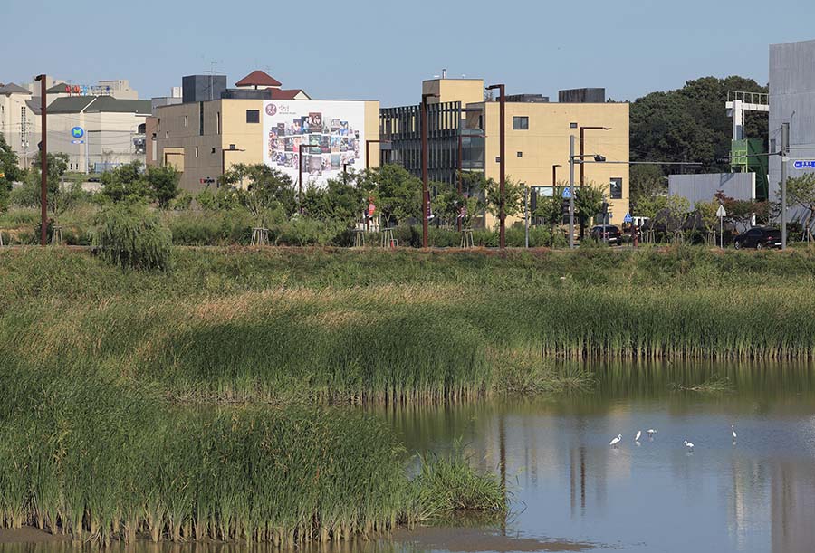
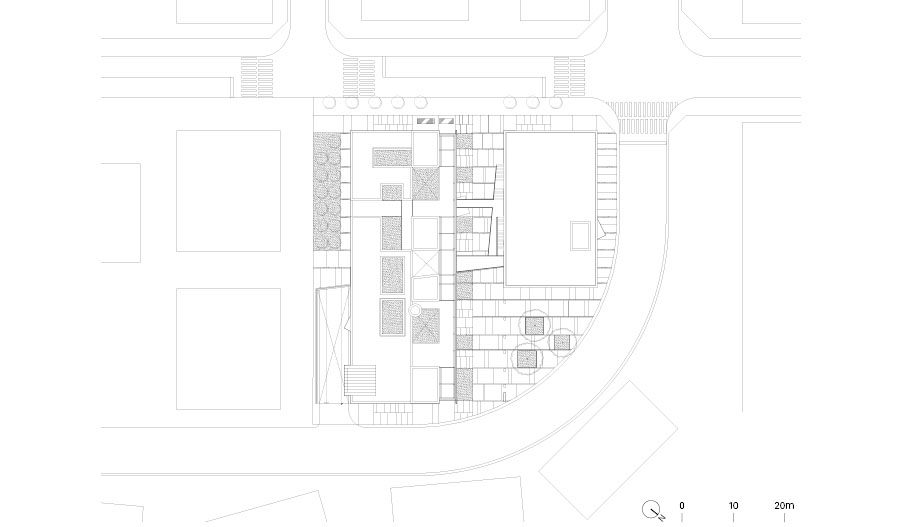
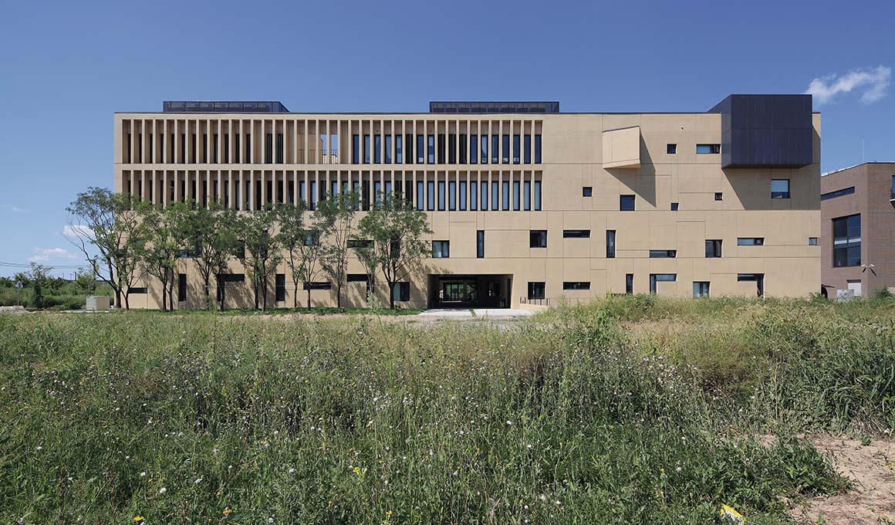
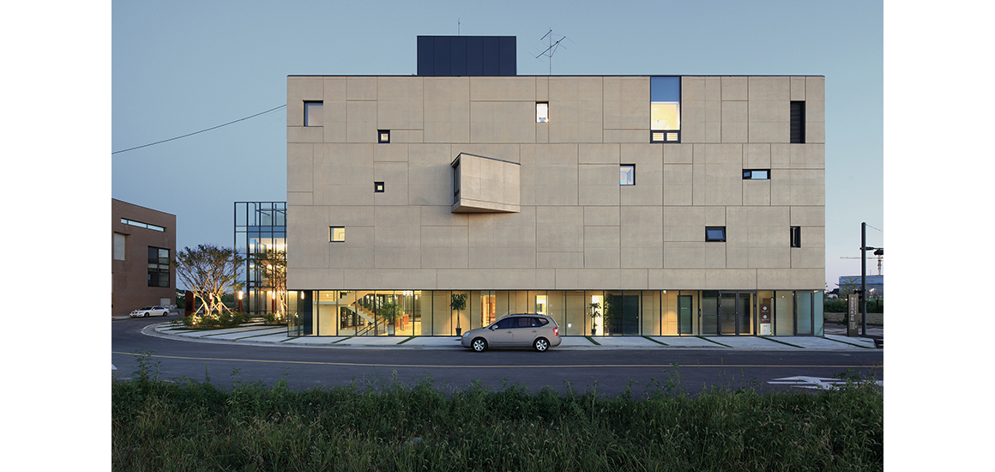
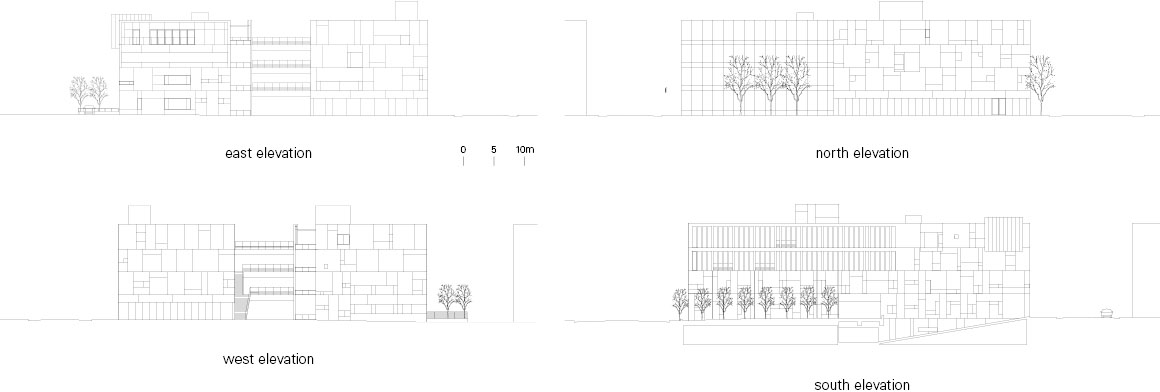
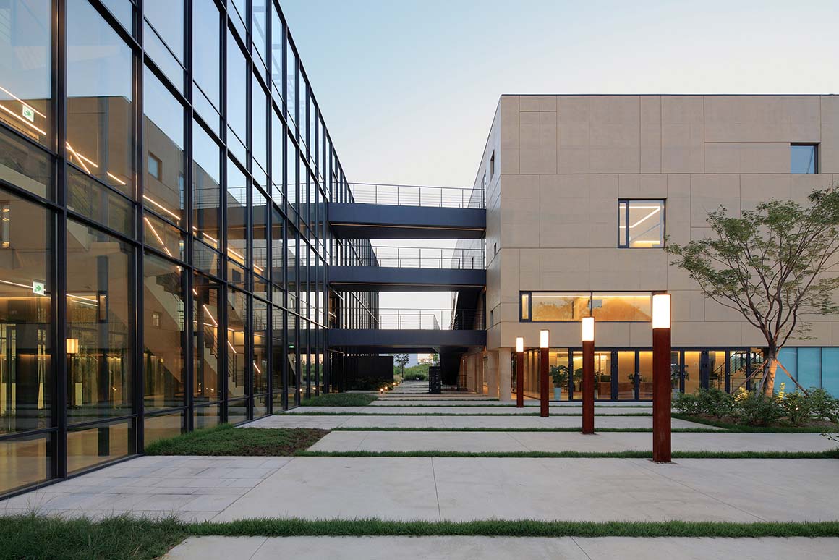
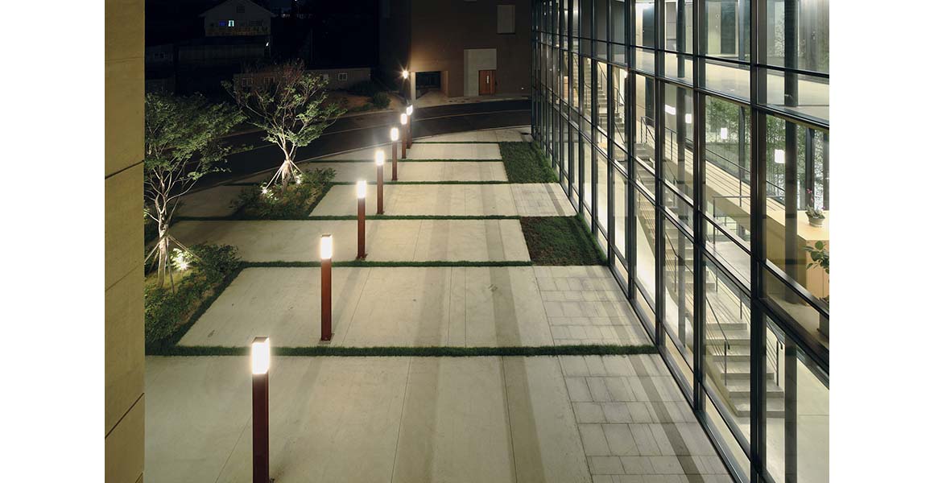
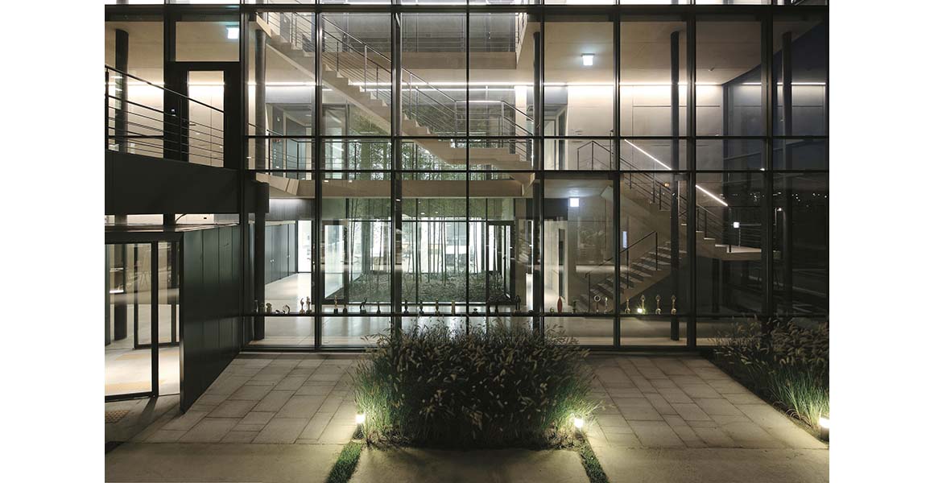
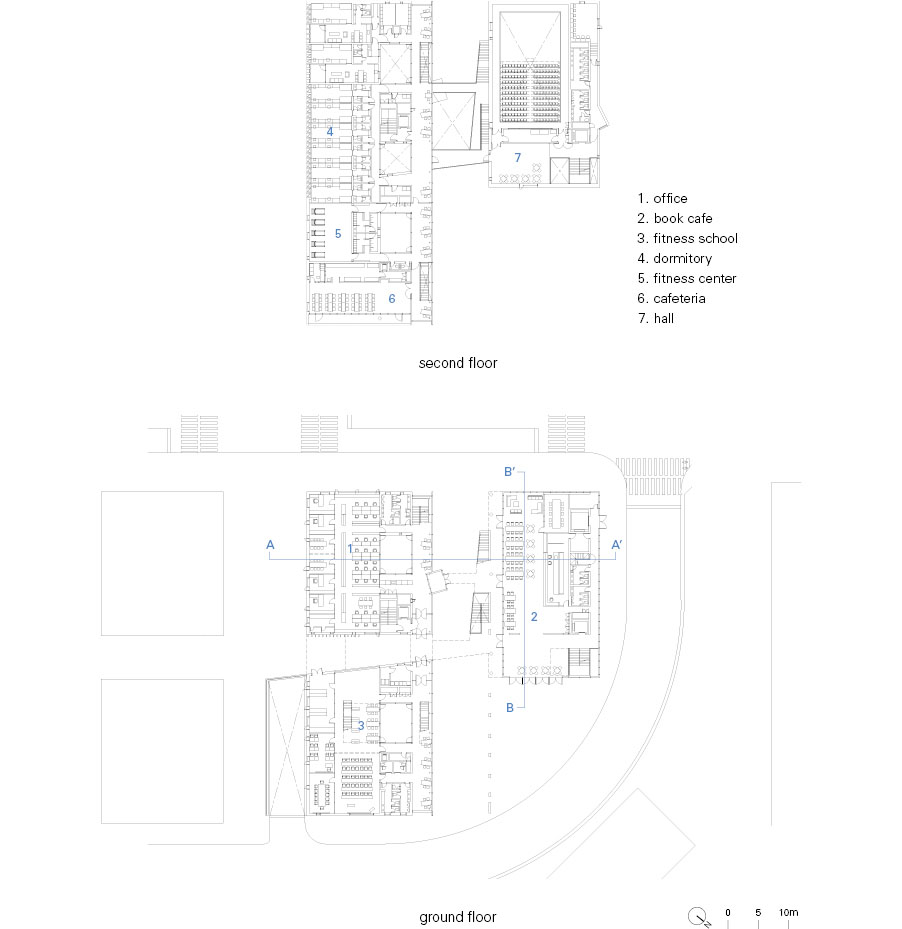
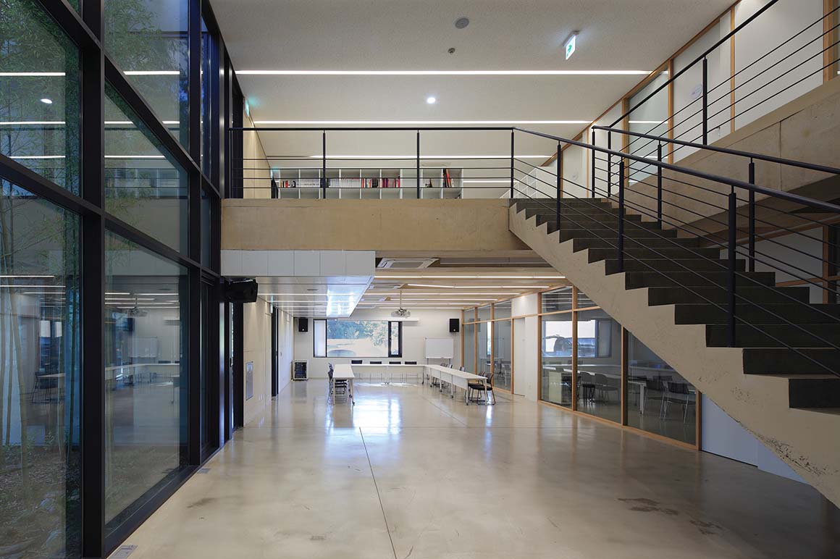
Based on the construction guidelines of Paju Book City on the promotion of pedestrian streets within the premises, it was highly required to get rid of the demerits of the road system with more emphasis on vehicles for designing this architectural structure. For instance, dividing the entire mass into two parts, and providing a pedestrian route in the middle as the main square of this small city must be a good strategy for anyone to freely meet, stay, and part.
The mass divided into two parts are connected by a bridge and a deck so that people there can look over and respond to what’s going on in the square and the street in this small city. The inside of the main mass facing the street is visible from outside because it is covered with the transparent glass wall. This way, the landscape of life in the mass is exposed. The inside is more like an urban area. Passages, like streets, travel through the inside of the mass where the spaces with various functions are positioned. There are small parks and resting places here and there. Of course, all of them are designed to have close relationship with the outside, and are open to each other.
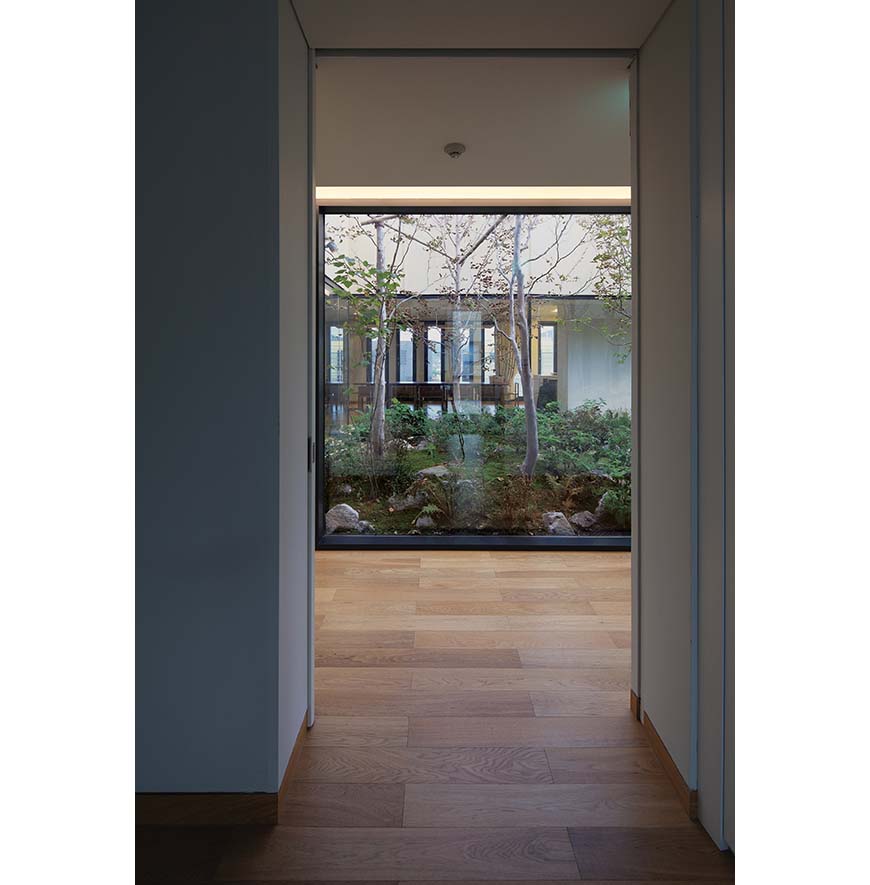
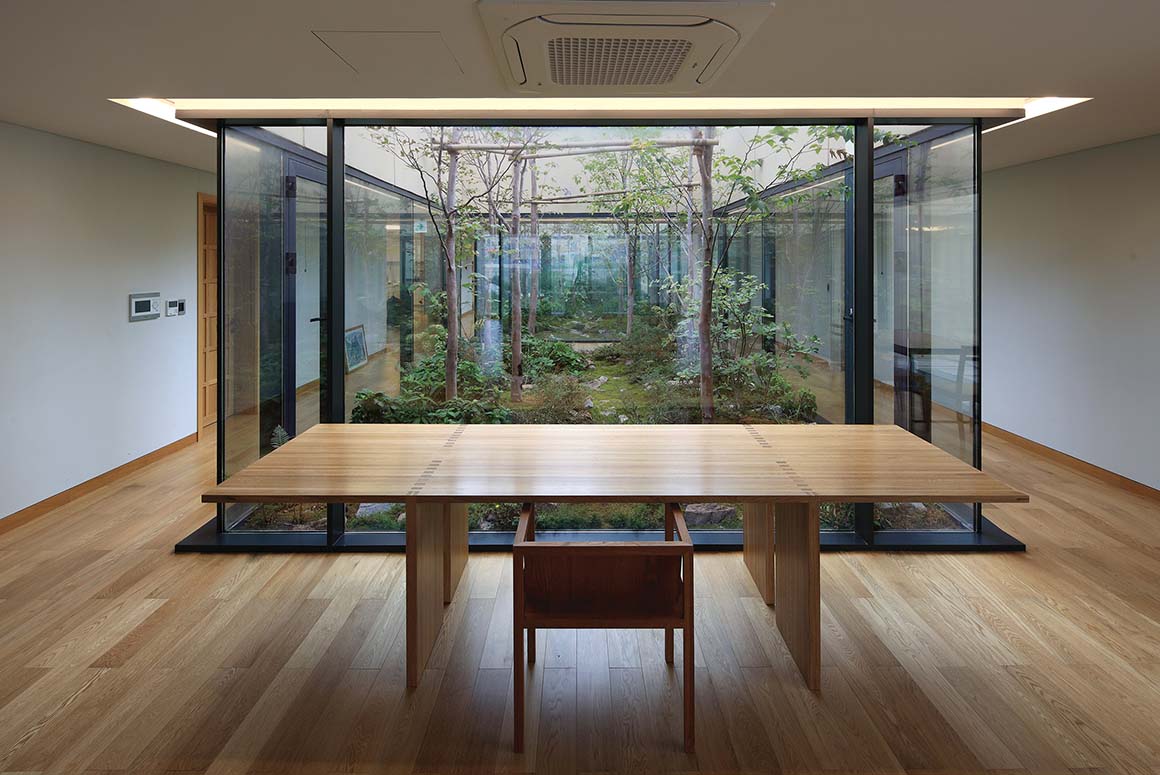

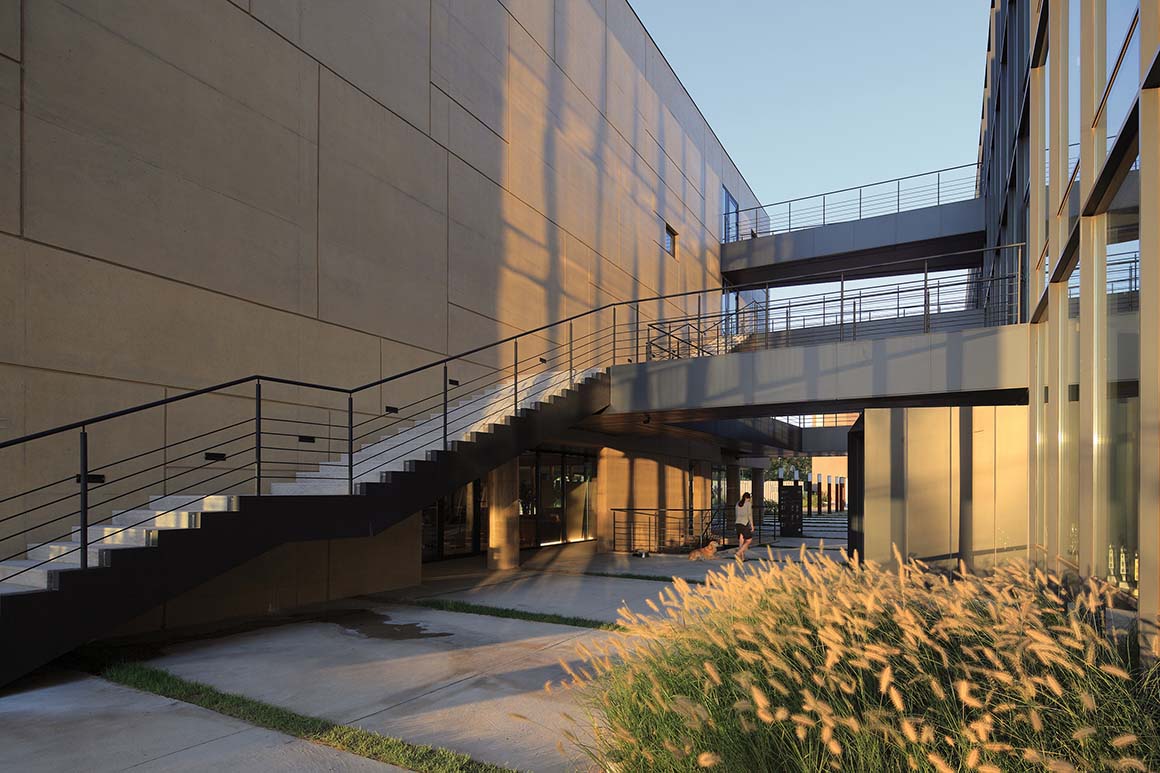
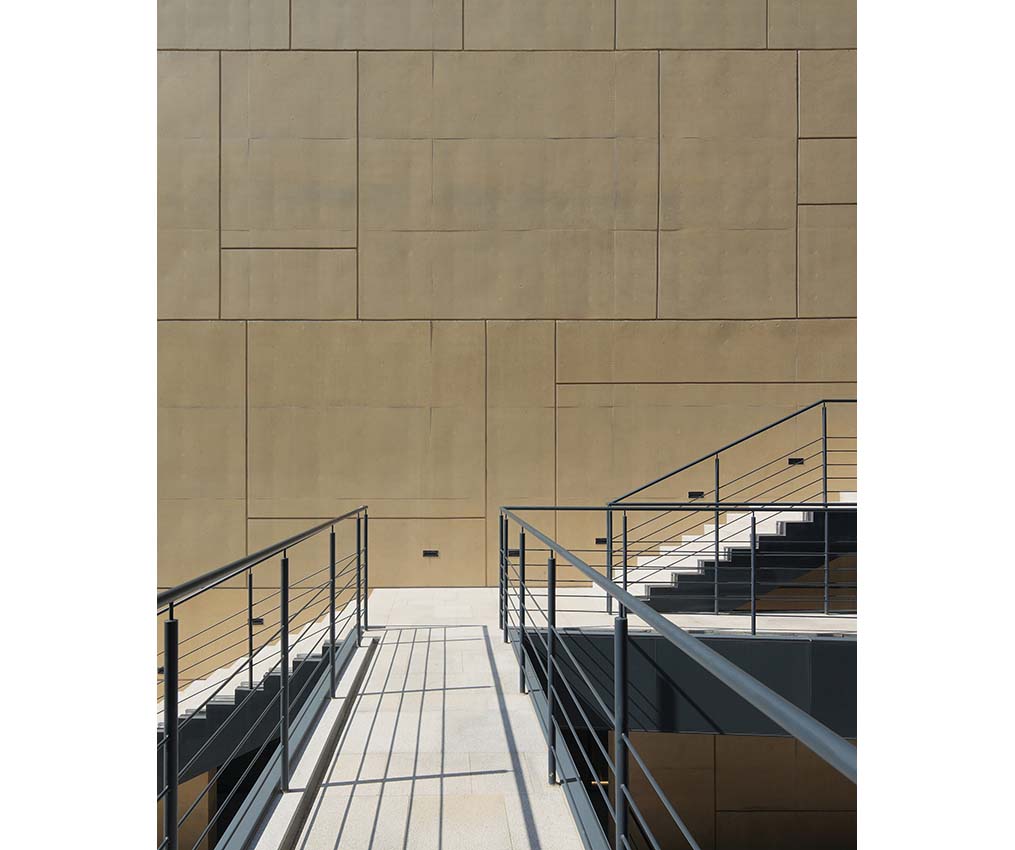
As the residential section at the top is a private area, maximum emphasis has been placed on privacy. The residential section for owner’s families is also a community which consists of spaces with different layers. Therefore, the diversity of layers, which is noticeable, should be respected.
It’s natural that this architecture exists as an ever-changing landscape. With the memories of the changing landscape piling one over the other, the buildings change; with the dimension of time, this small city becomes an architectural structure. It is made by the residents. Perhaps, like some scenes of a movie, caught by a 3rd camera and not intended by the movie director, a true movie or a real architecture may be worthy enough only if they are predicated on the objectivity of the real world.
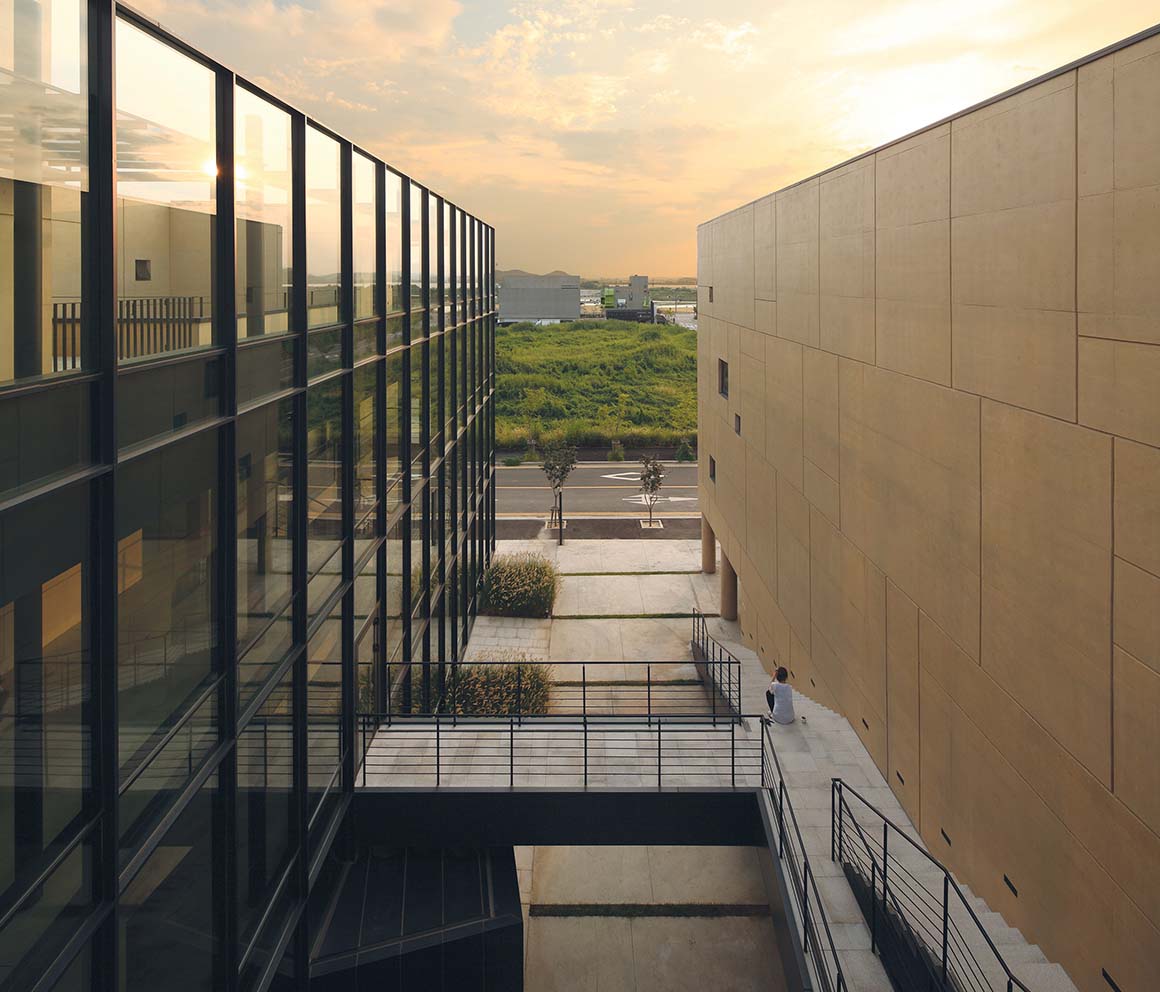
Project: Myung Films Complex in Paju / Location: Paju-si, Gyeonggi-do / Architect: IROJE Architects & Planners (Seung H-Sang) / Contractor: samhyub / Structural engineer: NOORI Structural engineering Inc. / Mechanical engineer: SA Engineering / Electrical engineer: woolim-enc / Site area: 3,294m² / Bldg. area: 1,644m² / Gross floor area: 7,929m² / Completion: 2015 / Photograph: ©JongOh Kim (courtesy of the architect)


