Three wooden pavilions connecting exhibition narratives
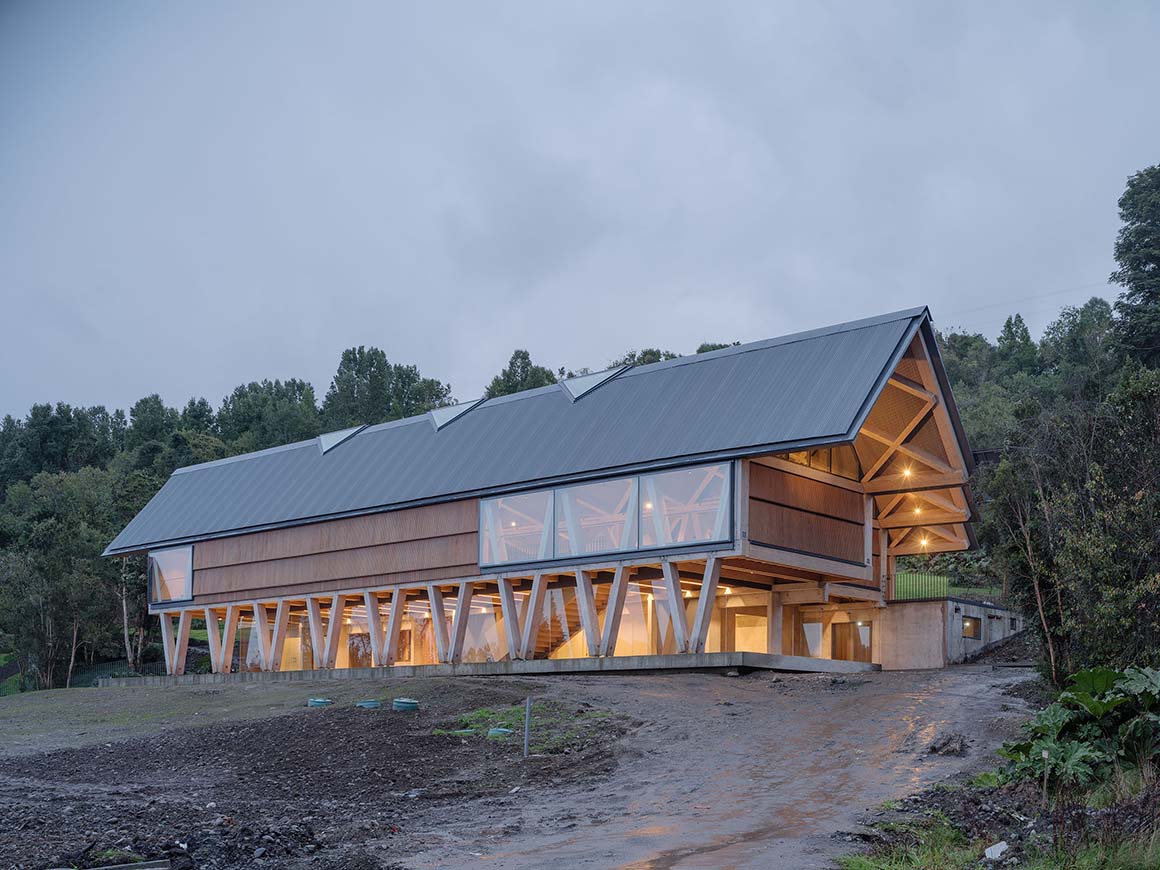
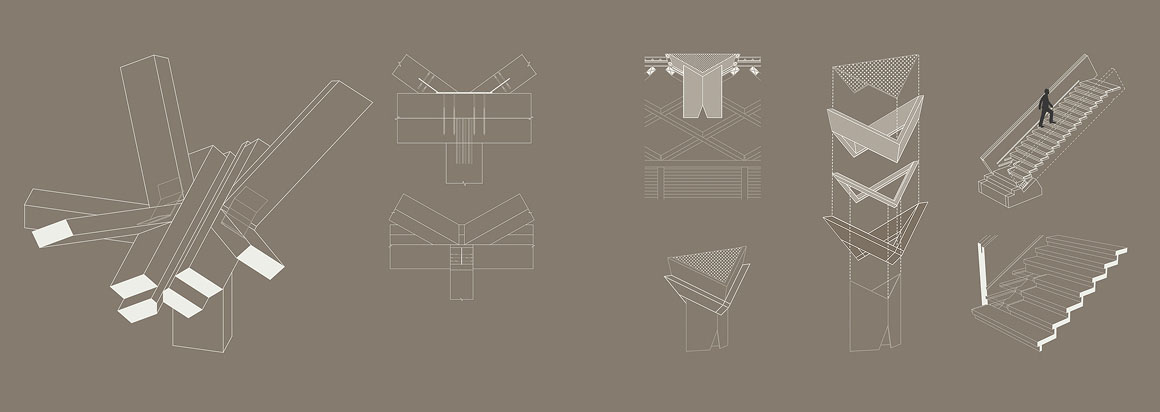
The Pan-American Highway, stretching from the northernmost point of Alaska to the southern tip of Tierra del Fuego, embodies romance and challenge for motorcycle riders yearning for speed. Situated along this highway near the border between Chile and Argentina lies a museum showcasing a collection of pre-1970s motorcycles.
The expansive site, located on the outskirts of the small southern Chilean city of Puerto Octay, boasts a stunning landscape of rolling hills, a serene lake, and a majestic volcano rising in the background. To harmonize with such scenery, wood was chosen as the primary architectural material. The structure consists of three pavilions crafted from processed Chilean pine, adhering to regional traditions rooted in the architectural legacy left by mid-19th-century German immigrants in southern Chile. These wooden elements rest on concrete structures terraced along the slope, offering views of the lake below. While the region generally experiences a mild climate, its high annual rainfall necessitated heat-treated wood to minimize weather-induced damage.
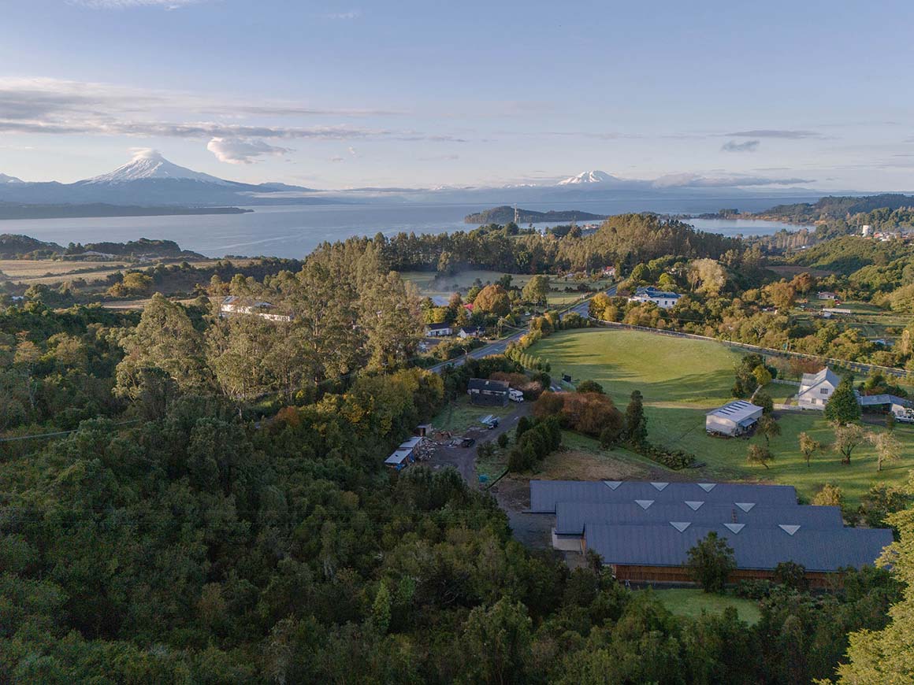
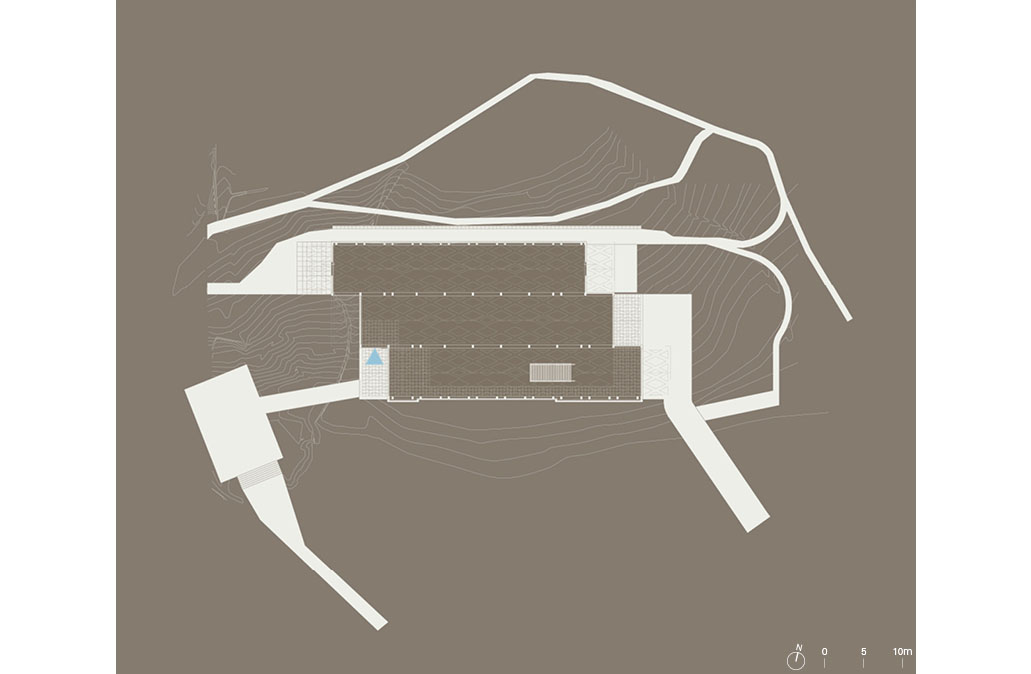
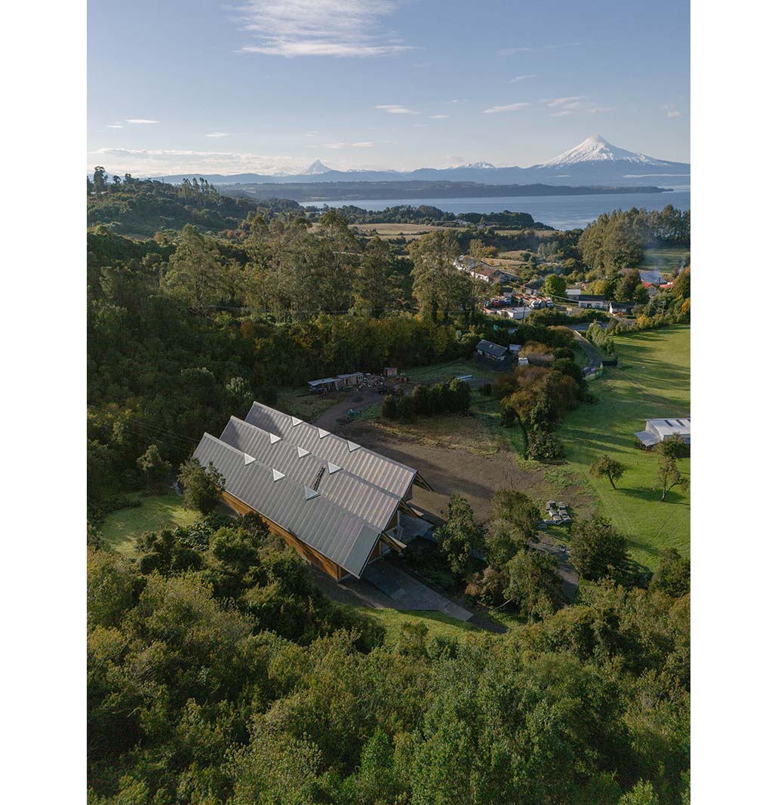
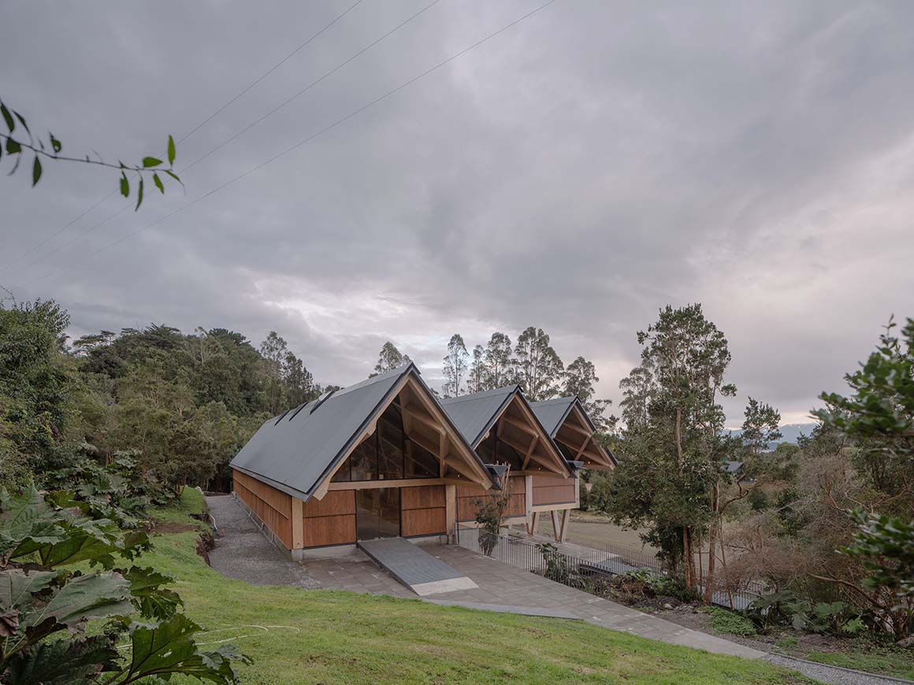
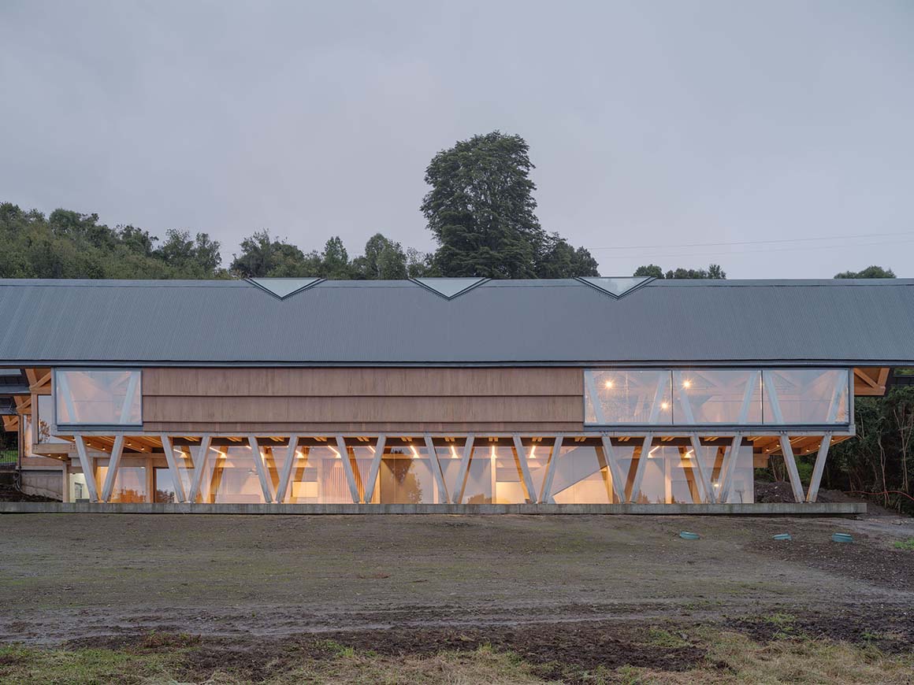
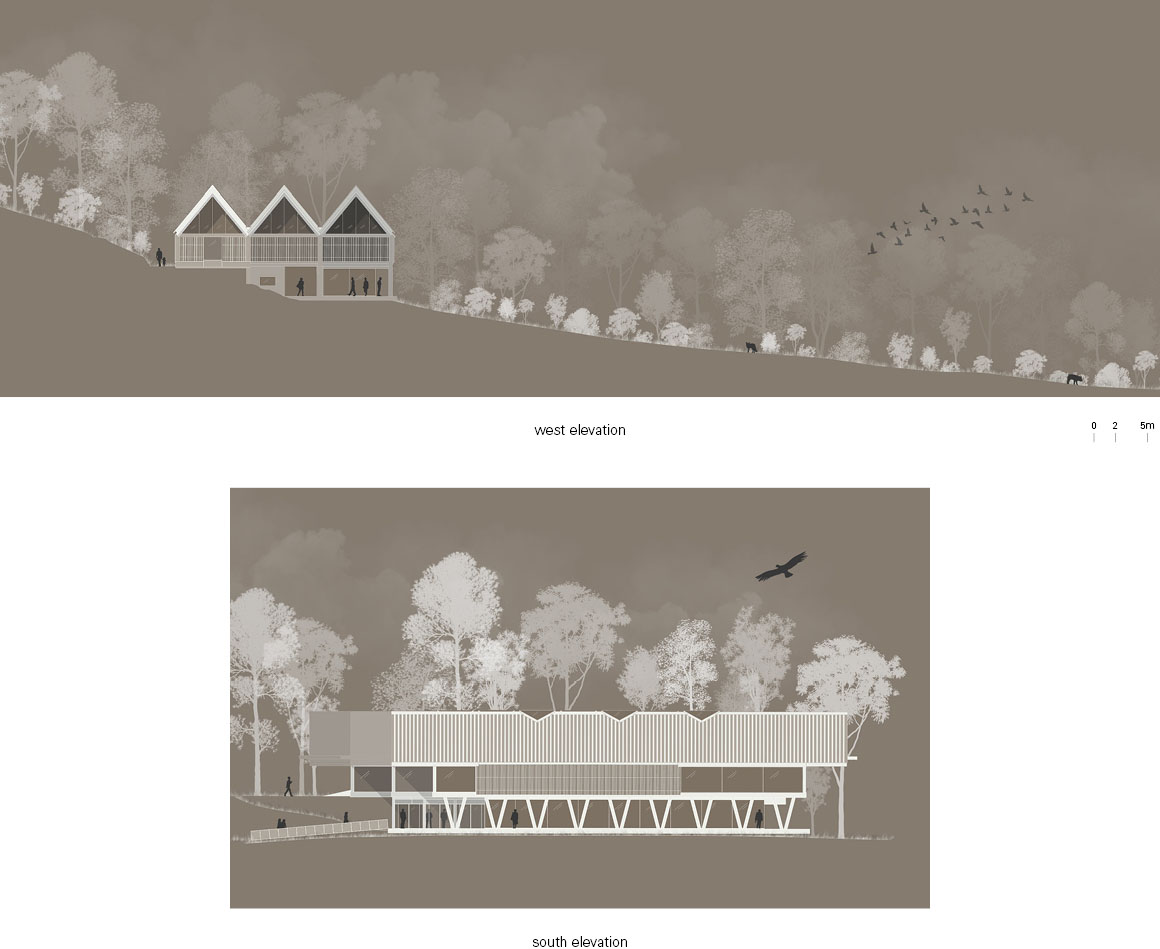
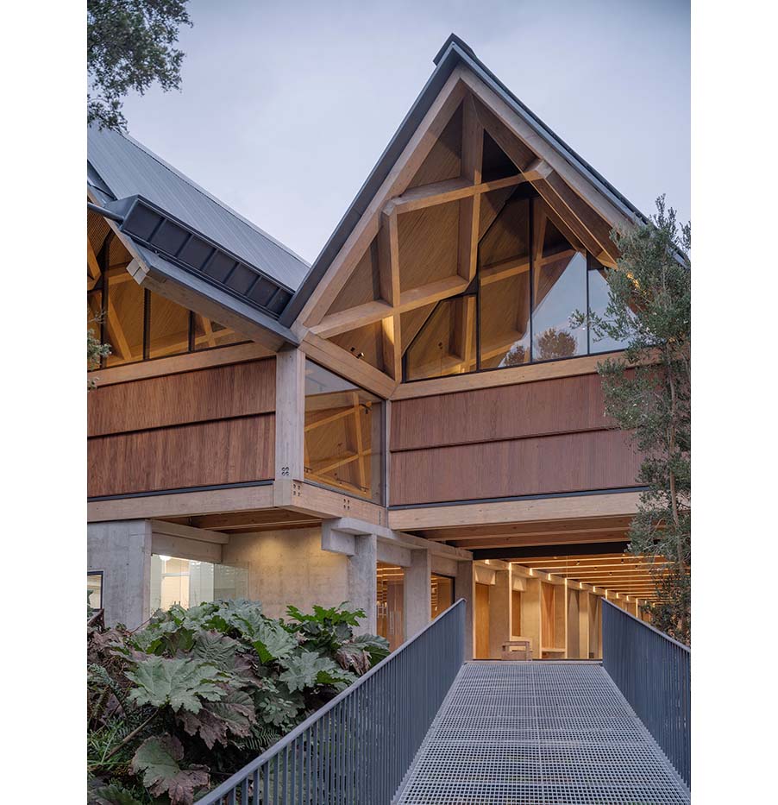
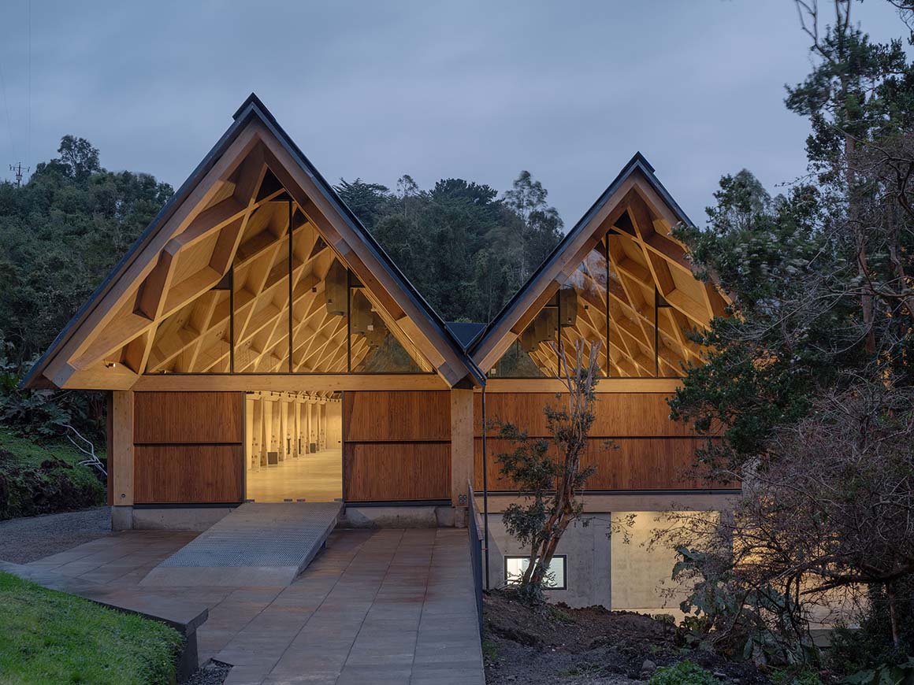
The exhibition spaces are designed as open, expansive areas where motorcycles are generously spaced. Although divided into three pavilions, the layout avoids segmentation, instead encouraging a fluid flow with intermissions for rest along the way. This dispersed yet interconnected design aligns with the exhibition’s content: a myriad of stories and historical contexts surrounding hundreds of motorcycles. Each unique narrative is interwoven into a broader exhibition storyline that connects different perspectives.
Sturdy wooden beams form a diaphragm structure, intertwined like trusses, to provide robust support for the roof. Steel rings link neighboring pavilions, doubling as skylights to welcome natural light into the interiors. Light serves as a pure element in the architectural approach, seamlessly integrating into the building.
The interplay between the roof diaphragms, heavy diagonal wooden beams, and small metal components nestled within their solidity completes the stage for the motorcycle stories to unfold. These wooden pavilions, steeped in the history of local architectural traditions, become the setting where the chronicles of motorcycles come to life.
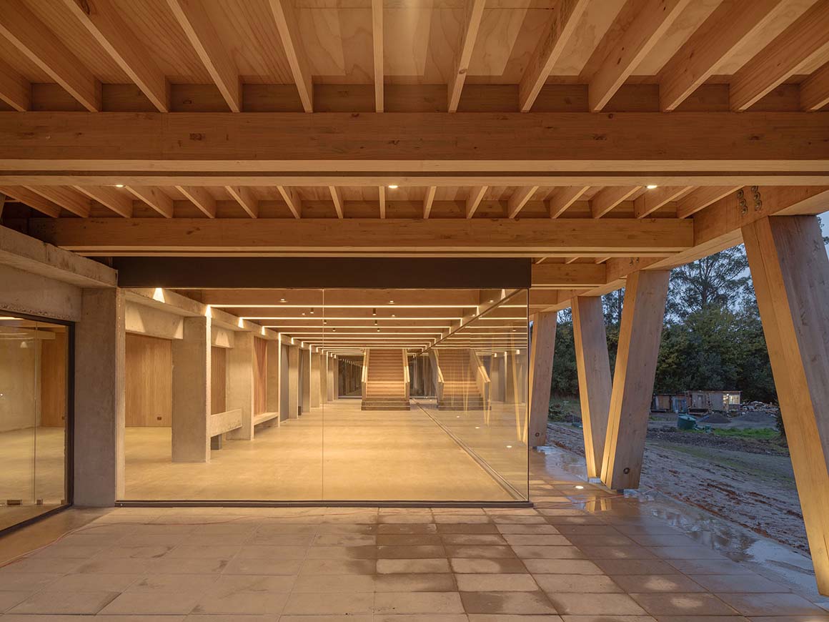
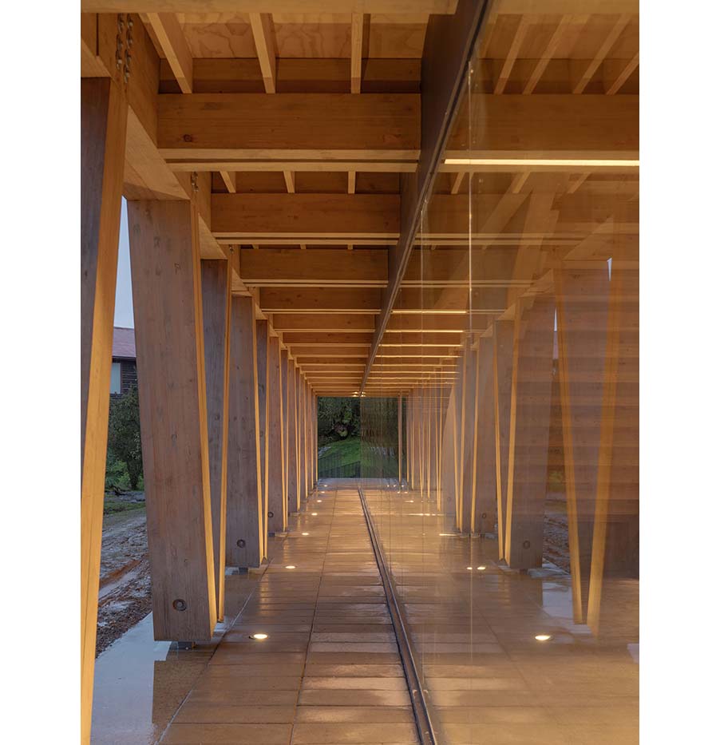
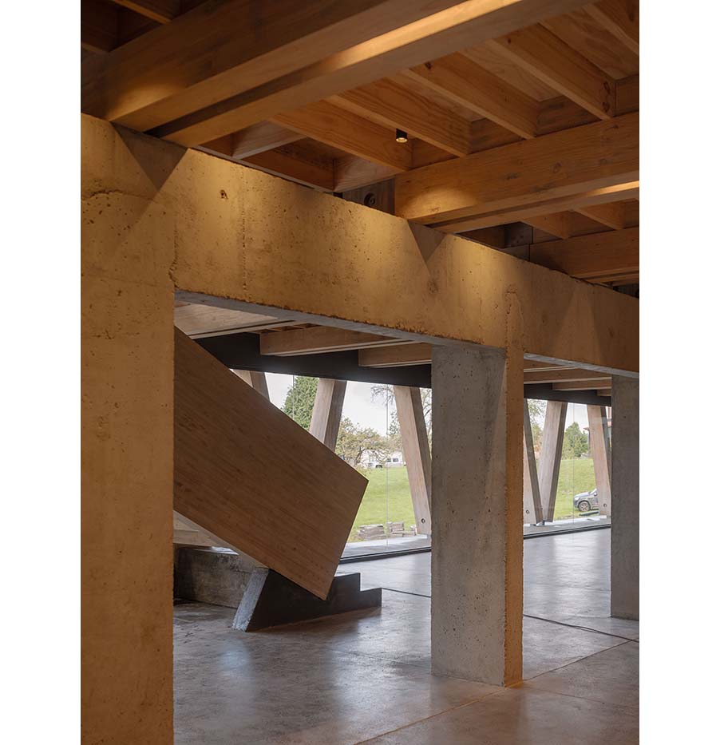
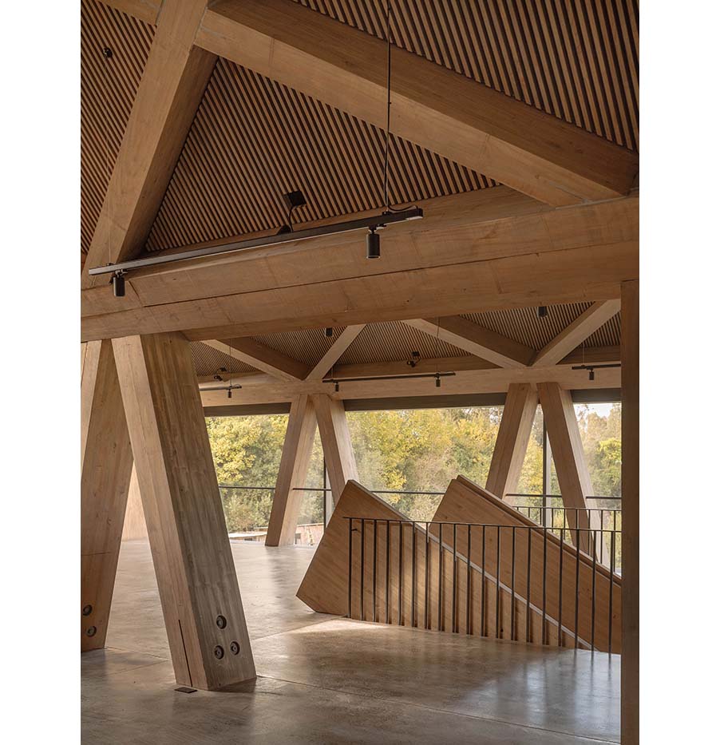

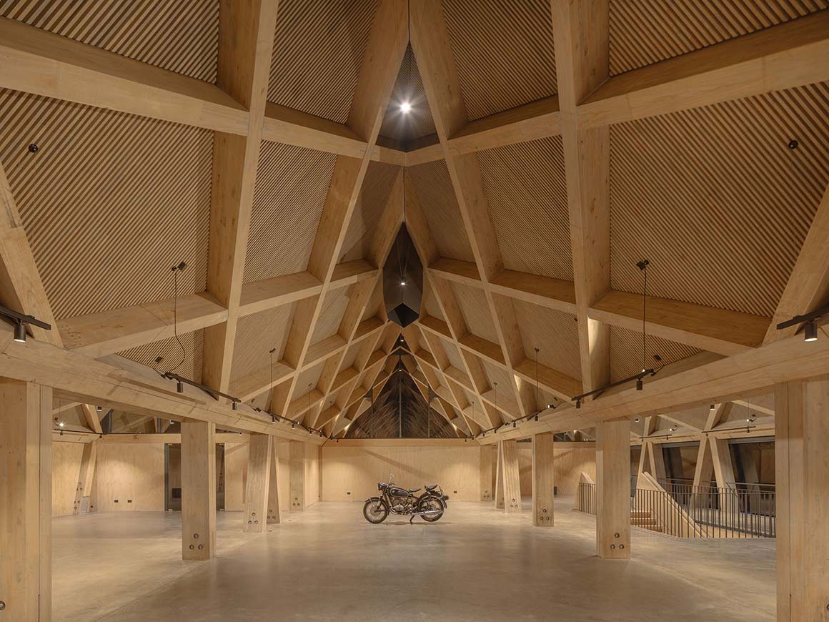
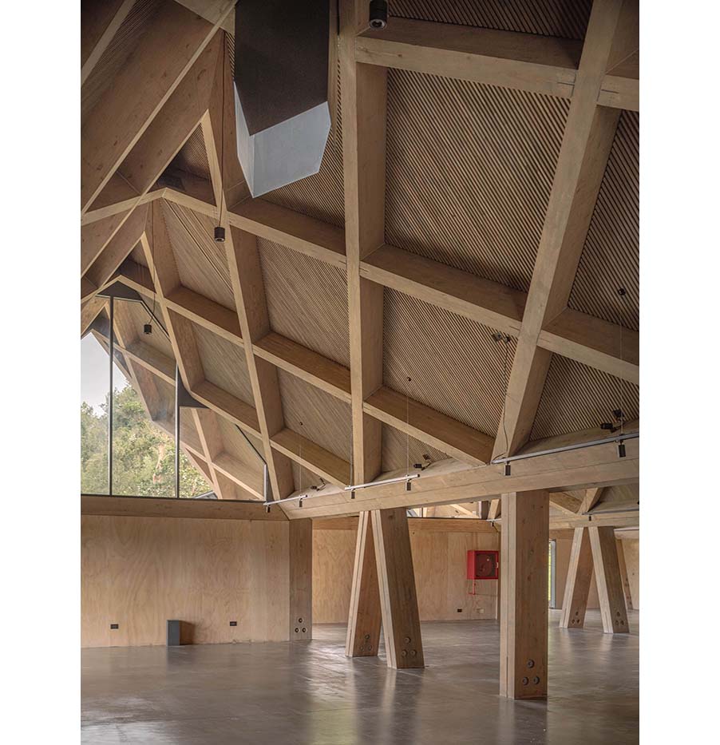
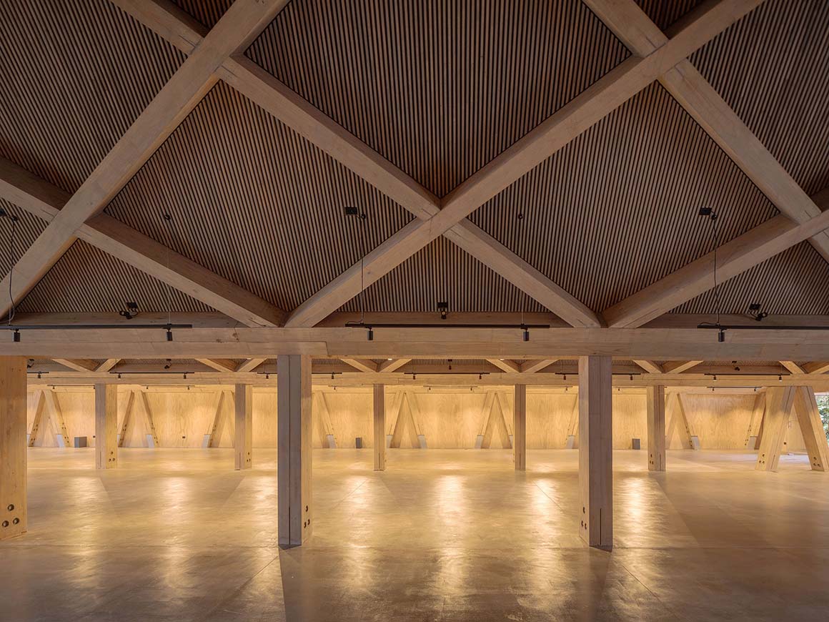
Project: Mumo, Museum Of Motorcycles / Location: Puerto Octay, Chile / Architect: DRAA / Del Rio Arquitectos Asociados / Lead Architects: Nicolás del Río, Felipe Camus / Collaborators: Daniela Farias, Fernanda Urquiza, Matías Rivera, Begoña Von Marees, Antonia Witto, Ane Gilo, Victoria Fuchslocher, Josephine Walbaum, Camila Mendoza, Florencia Barrera / Construction: Luis Márquez / Structural Engineering: Enzo Valladares, VPA Ingenieros / Area: 1,200m² / Completion: 2024 / Photograph: ©Marcos Zegers (courtesy of the architect)



































