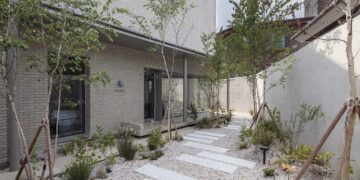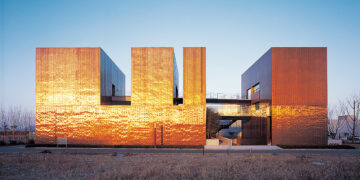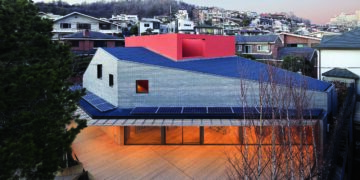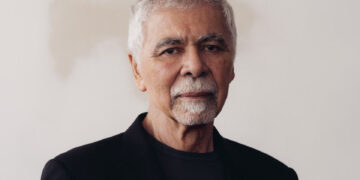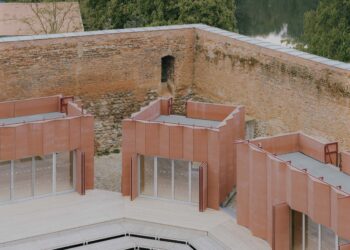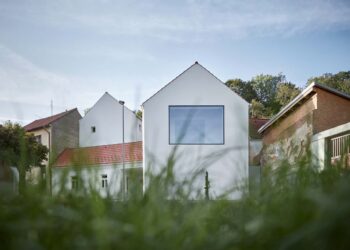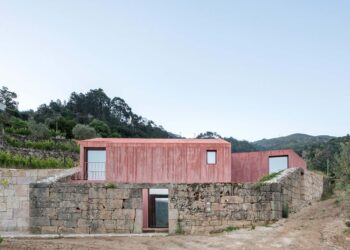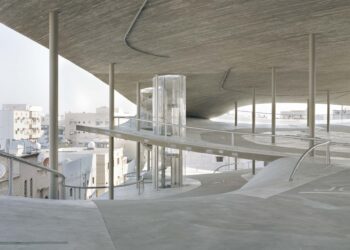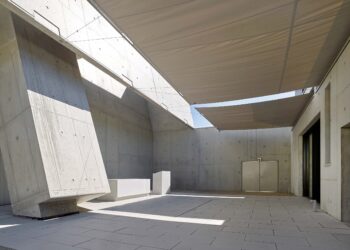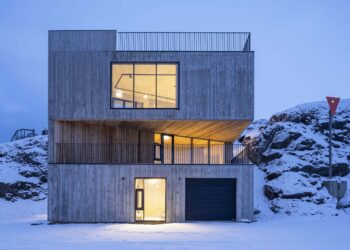Mi Querido Tulum, Multifamily Housing, Mexico
기존의 식생을 유지하며 지역의 천연 재료를 사용한 주거 단지, 멕시코 툴룸의 ‘미 께리도 툴룸’
Reyesríos + Larraín arquitectos | 레예리오스 + 라레인 아르끼떽또스

Located in Tulum, Quintana Roo, Mexico, this medium density apartment complex, targeted to a mid to high-income market, is a set of 38, two- and three-bedroom apartments, of 110 and 220m2. The total built area is 5,600m2, distributed across four narrow blocks of different sizes within a rectangular plot.
멕시코 유카탄반도 동부의 킨타나로오주 툴룸에 중산층 주거 단지가 조성되었다. 전체 건축면적은 5,600m2로, 직사각형 대지에 폭이 좁은 네 개의 블록이 자리한다. 총 38가구가 거주하며, 각 단위세대는 110m2과 220m2 면적의 방 2개 또는 3개짜리 구조로 구성된다.

Project: Mi Querido Tulum / Location: Tulum, Quintana Roo, Mexico / Architects: Reyesríos + Larraín arquitectos – Gabriel Konzevik / Design team: Salvador Reyes Ríos, Josefina Larraín Lagos, Gabriel Konzevik Cabib, Carlos Fleischer Cervantes / Construction resident engineer: Esteban Guarito SIMCA / Promotion and construction: Grupo SIMCA, Eloy Caceres Wejebe, Luis Montalvo Millet / Structural analysis: Ing. Morton Coral, Ing. Gabriel Vargas / Project: 2014~2017 / Photograph: Pim Schalkwijk, Edmund Sumner

The design has its basis on several key premises. To improve the sense of community among the residents, introducing meeting places into the architectural program. To improve the sense of individuality and privacy inside each unit, using transitional spaces and thresholds between social and private areas of the apartment layouts. To reduce the energy consumption of each unit as much as possible, by the composition of all the component bodies and their scale. To preserve and relocate as much of the flora as possible, while introducing new landscape compatible with the endemic landscape of Tulum. To create a building notable for its use of organic, local materials, weather-resistant and that age beautifully, contraposed with industrial materials which are cost-effective for a commercial project with high-quality design and a character of its own.


Two blocks have four stories, reaching a height of 12m. These run across the plot from east to west. A third, three-story building, closes the short side of the plot, connecting it with the park across the street and creating a natural access plaza to the complex. The fourth block houses the services and the palapa (a Mexican open-sided structure) whose double height protects from the setting sun. At the heart of the project is a large central open space and swimming pool, created by the peripheral placement of the residential blocks. At the street level, this wide longitudinal space is free for pedestrian traffic, thanks to the addition of two bridges that join the blocks, making circulation more efficient by eliminating flights of stairs at the access level.


디자인은 몇 가지 원칙이 있었다. 거주자끼리 소통할 수 있는 만남의 공간을 만들 것, 공적 영역과 사적 영역 사이에 전이 공간을 두어 외부로부터 사생활을 보호할 것, 공간 구성과 규모를 조절하여 세대당 소비되는 에너지를 최대한 줄일 것, 툴룸의 고유 지형과 어울리는 조경을 심되 기존에 있던 식물들은 최대한 보호하여 재배치할 것, 기후 영향이 적으면서도 시간의 흔적이 묻어나는 지역의 자연 재료를 사용해 지을 것 등이다.

.

대지 긴 면을 따라 12m 높이의 4층짜리 블록 두 개가 나란히 놓여있다. 두 블럭은 두 개의 다리로 연결되어 반대편 블록으로 갈 때 계단을 오르내리지 않아도 된다. 짧은 면에는 3층짜리 블록 두 개가 자리하는데, 길 건너 공원과 마주 보며 단지로 들어서는 대문 역할을 한다. 나머지 자리에는 부대시설과 멕시코 옥외 건축물인 팔라파가 자리한다. 팔라파의 높은 지붕은 햇빛을 가려준다. 블록에 둘러싸인 단지 중심에는 넓은 공공공간과 수영장이 있다. 공공공간은 가로로 길게 이어져 주민들이 자유롭게 지나다닐 수 있다.

The palette of materials is minimal. Red pigmented cement stucco was selected for the exterior walls and facade for its optical qualities as a contrasting background to the flora and greenery. The apartments’ interior walls are plastered, allowing each user to introduce a color palette of their own. Other organic materials include bamboo guardrails and privacy screens, limestone floors and bathrooms, and wood, resistant to moisture and insects. Industrial materials, selected for durability and structural resistance, include steel, aluminum and tempered glass, in three degrees of opacity with an accent of color. This project demonstrates that quality design, measured in quality spaces, reflected in the quality of life of users is a good deal for all.

외벽은 붉은색 시멘트 치장 벽토로 마감해 주변 녹지와 색 대비를 이룬다. 내부는 회반죽을 발라 거주자가 원하는 색으로 칠할 수 있다. 이 외에도 대나무로 가림막을 만들고, 석회석을 바닥에 깔고, 목재로 해충과 습기를 방지하는 등 천연재료를 두루 활용했다. 색을 입힌 3중 강화유리, 강철, 알루미늄 같이 내구성이 좋고 튼튼한 산업 재료도 사용했다.

