An expression of the hill embedded in the collective memory
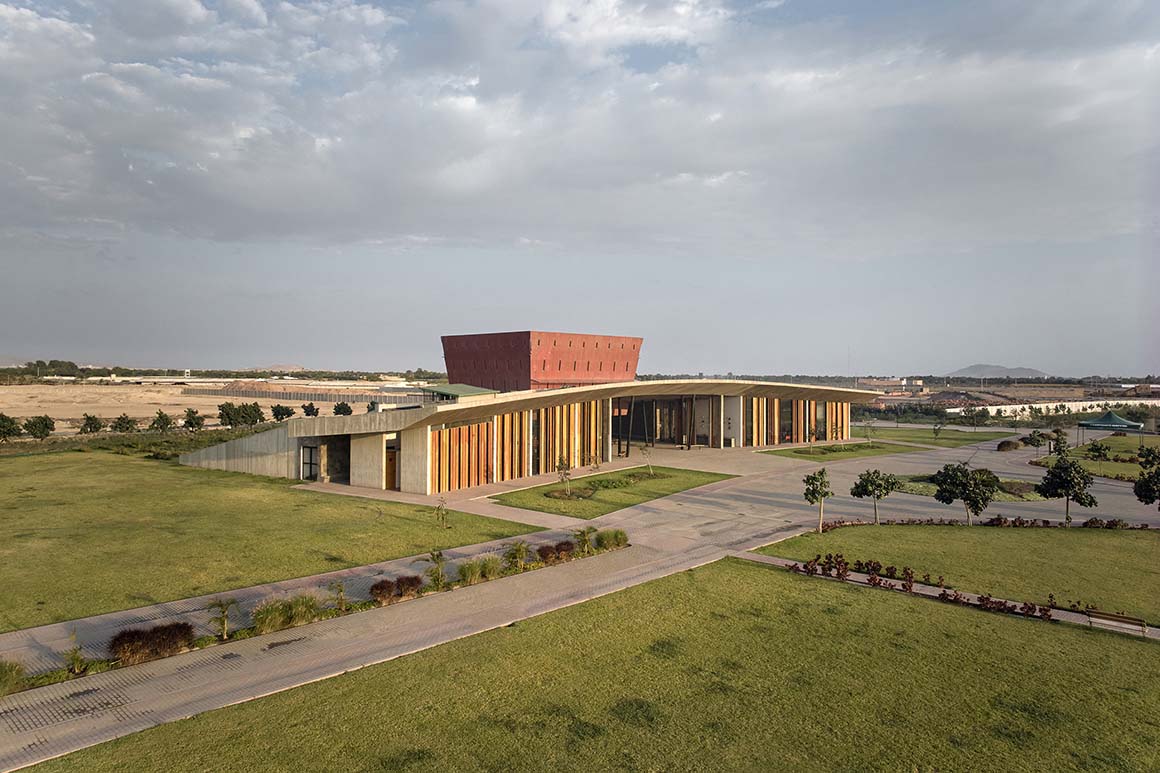
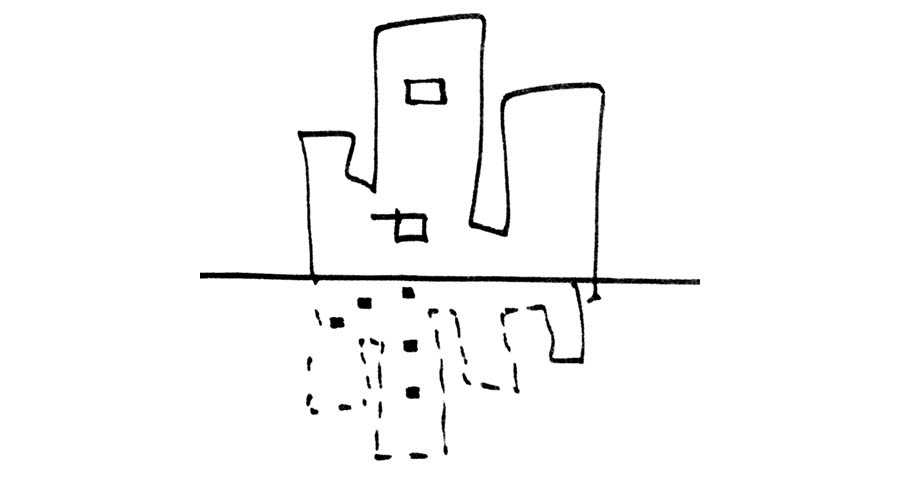
The Chancay River basin in Monsefú, Lambayeque, Peru, is a flat agricultural area with expansive rice fields and farmland. Amid this vast plain, El Reque Hill rises alone and has long been regarded as a symbolic feature in the region. The first phase of the Mapfre Chiclayo Cemetery was conceived as an intervention into the landscape. It appears to rise gently from the horizontal ground, sloping upward toward the road. The form evokes the solemnity of the monumental ancient ruins near the hill.
The chapel, placed vertically among horizontal spaces, also carries symbolic monumentality. As a visual gesture connected to the hill, it expresses the presence of the hill embedded in the collective memory of the Chancay River basin. The main structure, through its close relationship with the ground and its verticality, implies a human desire to transcend—from earth toward sky.
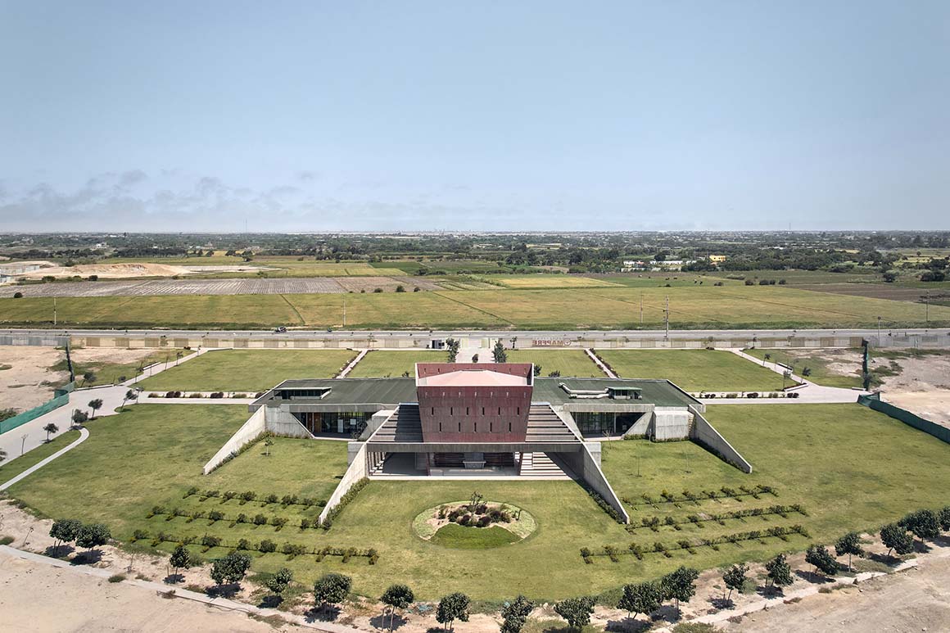
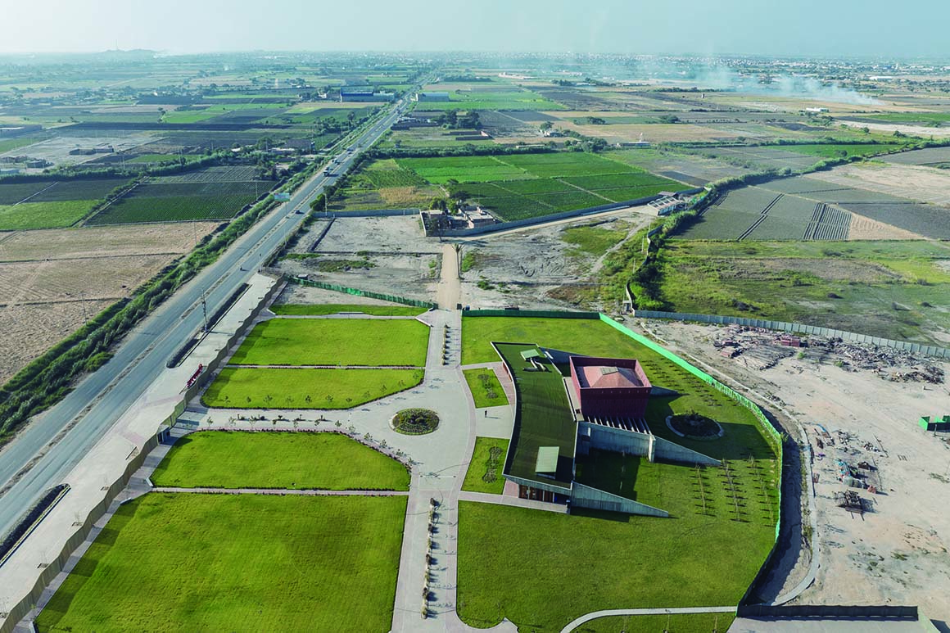

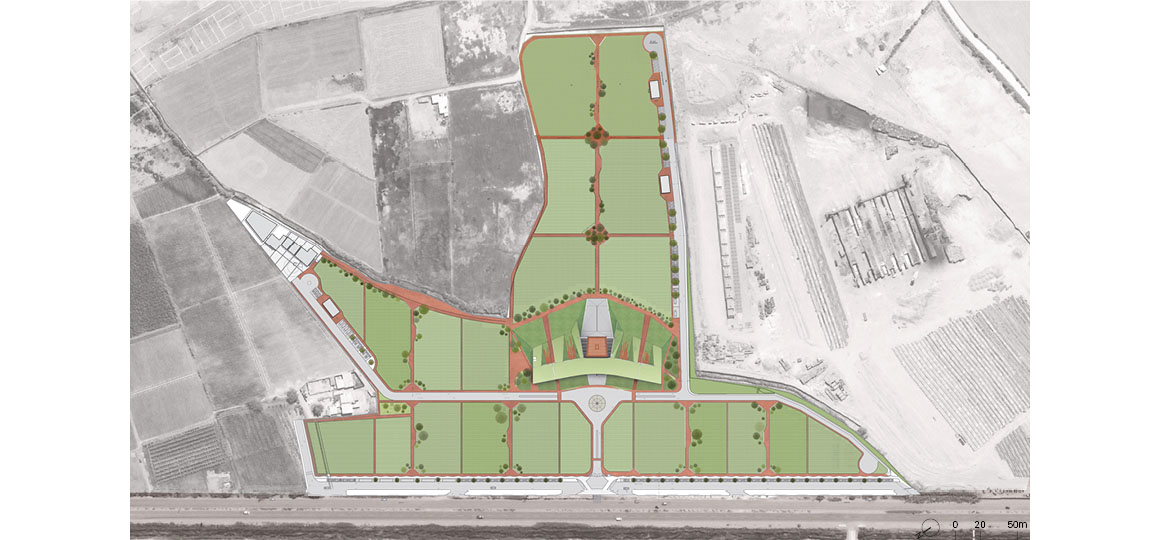
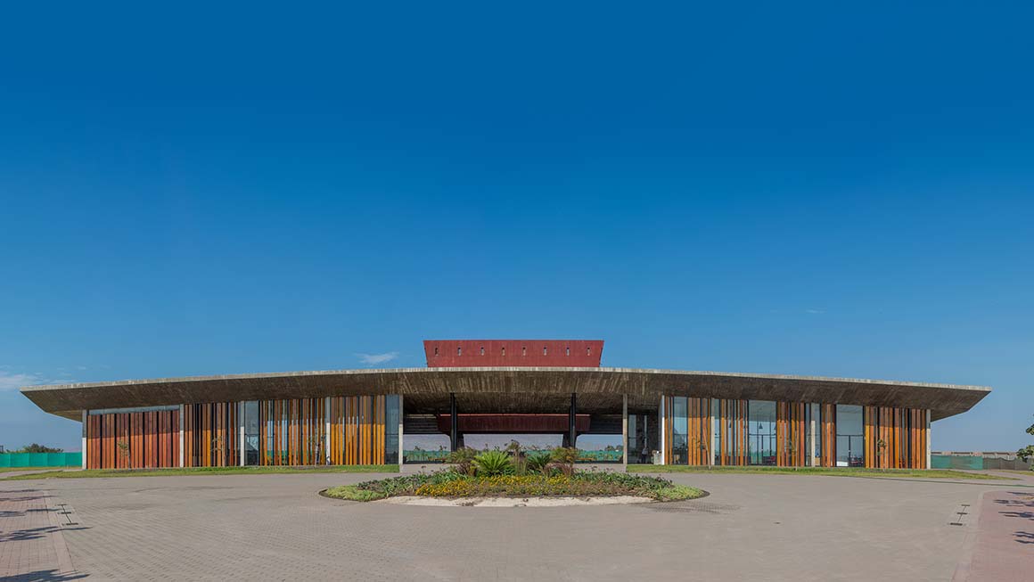
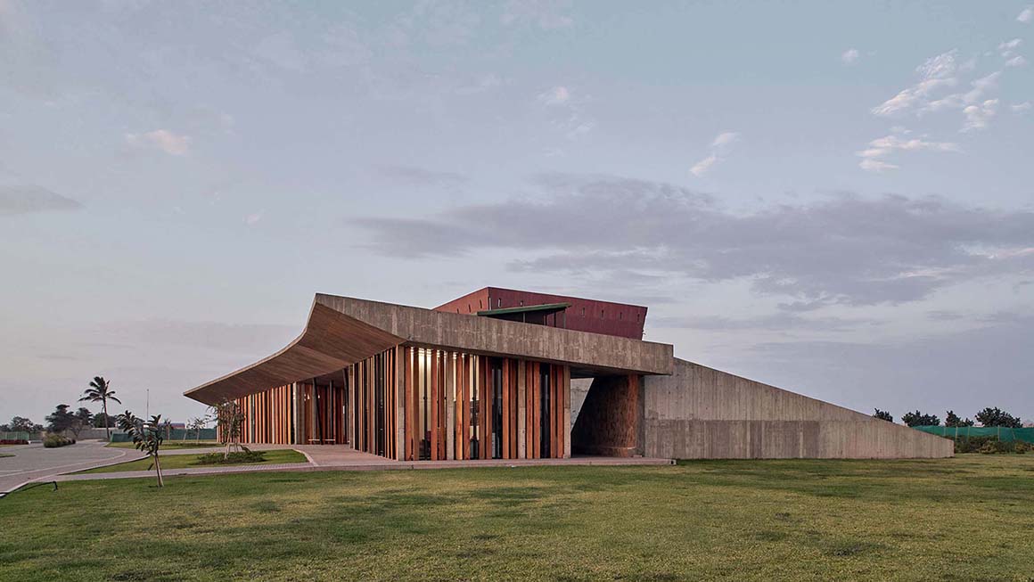
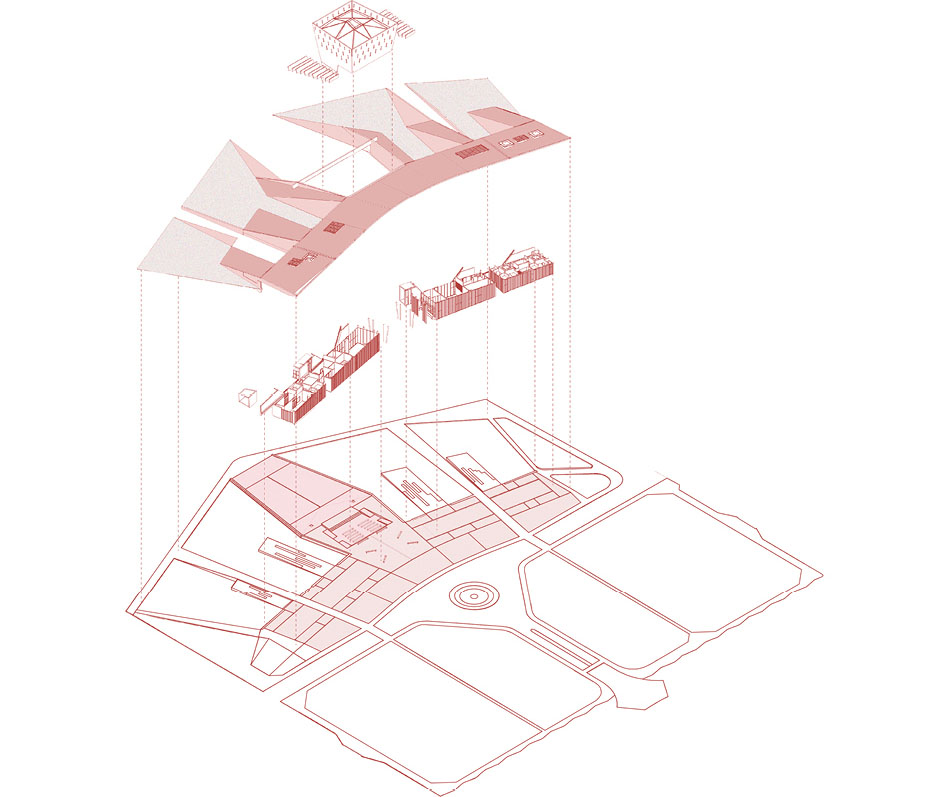
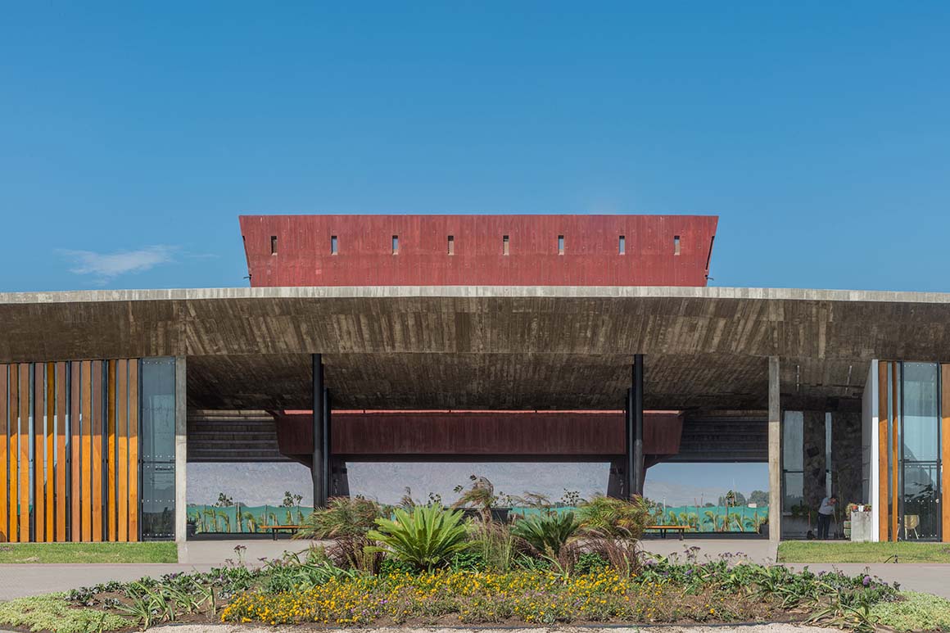
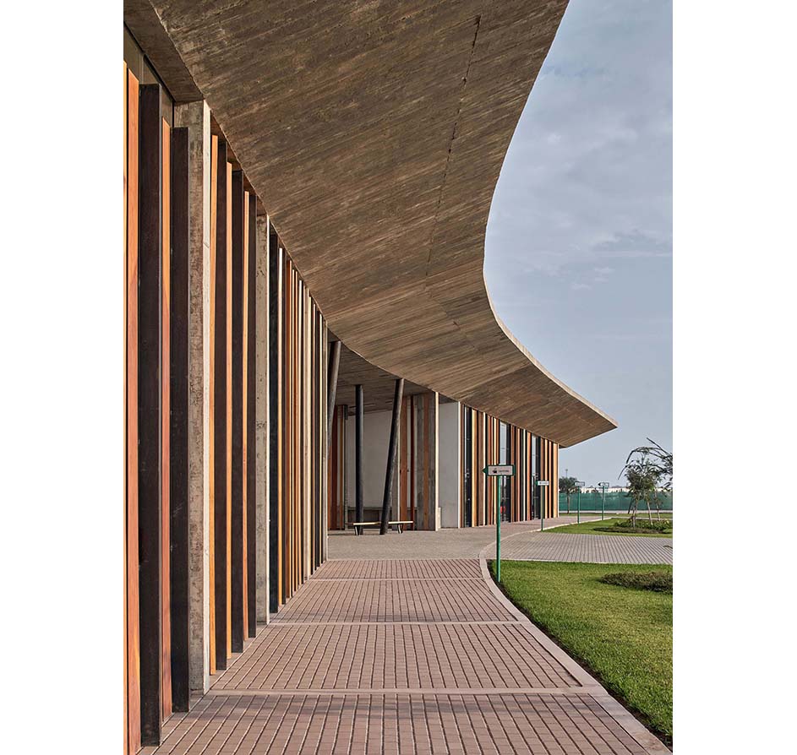
Most of the required operational facilities are contained within the building. The central area houses the chapel, cafeteria, offices, funeral halls, and support spaces. Exposed materials such as concrete and wood are used throughout. The interior, designed with reinforced concrete slabs, allows for an expanded view and fluid circulation. A green roof laid on a single level blends naturally with the surrounding landscape.
Various programs are connected along a horizontal corridor, which also opens to wide views of the surrounding scenery. The corridor serves as a pedestrian path but allows limited vehicle access and functions as a resting area. Landscaping throughout the entire corridor guides the flow of funeral rituals, while trees offer shade and rest during ceremonies.
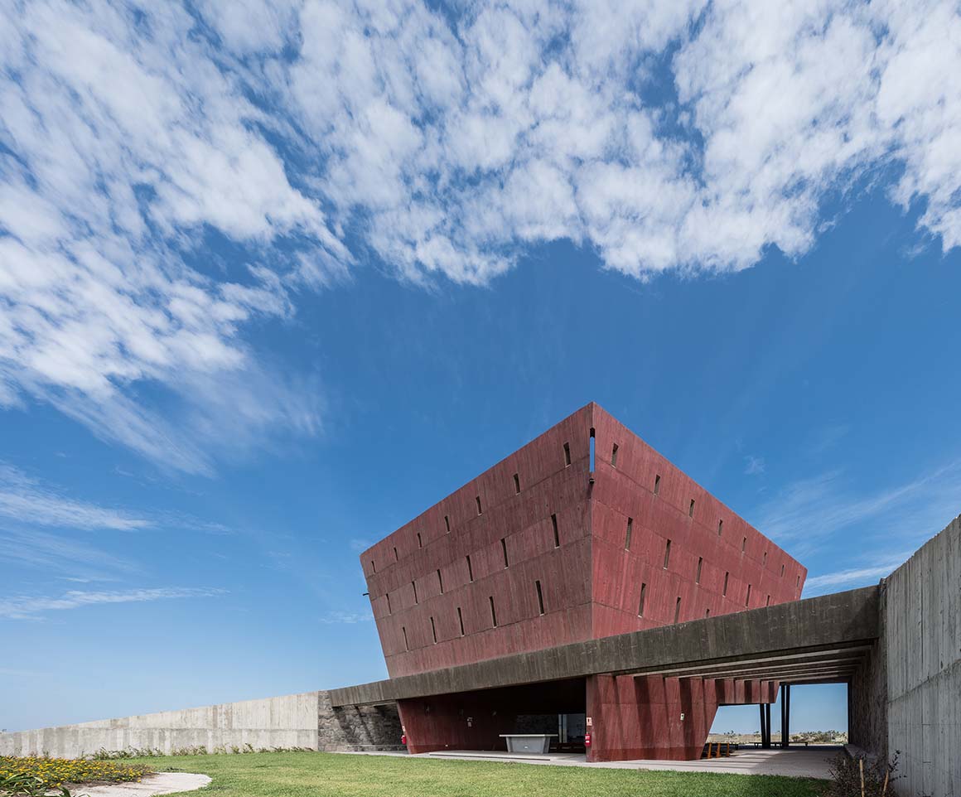

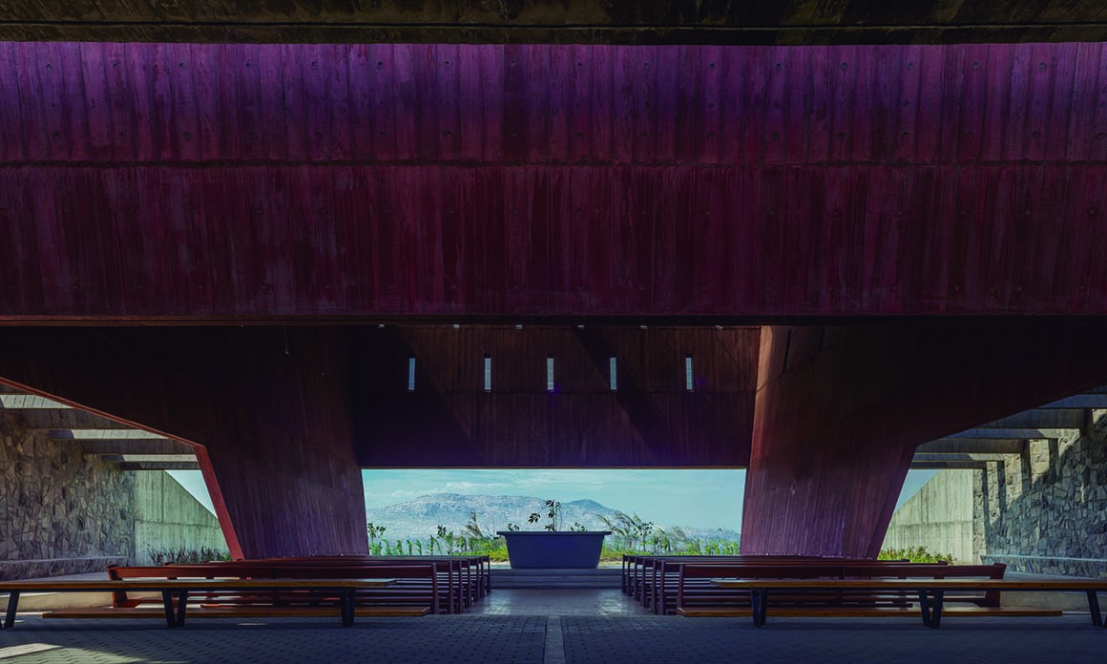
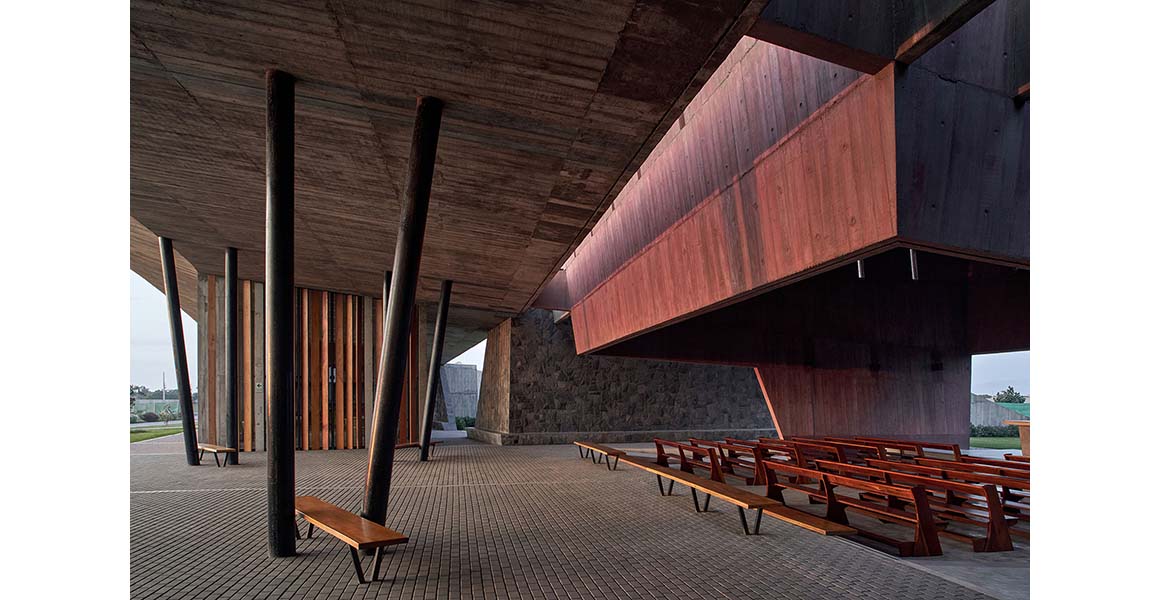
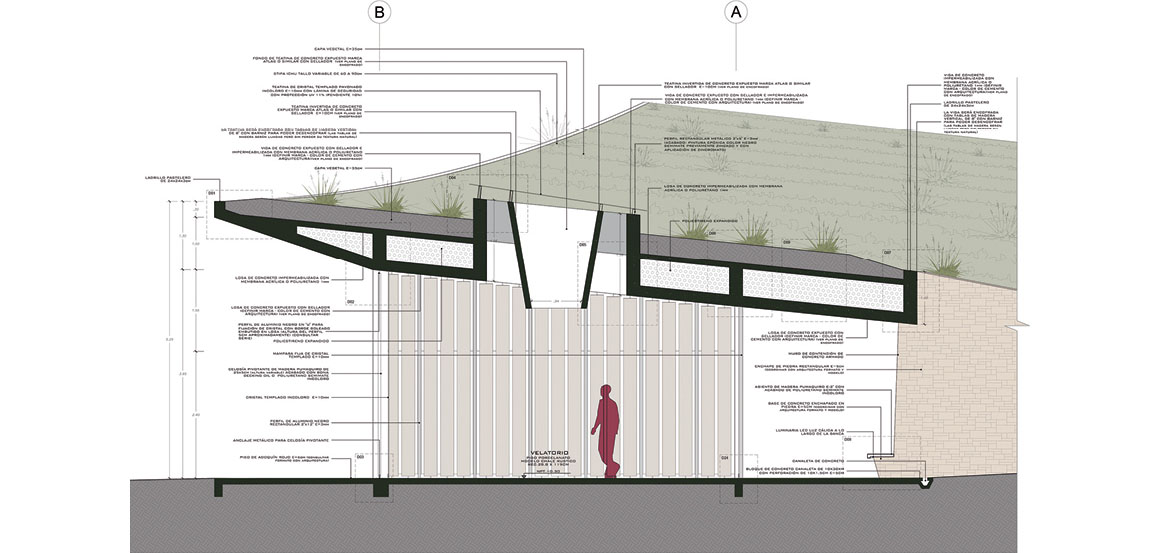
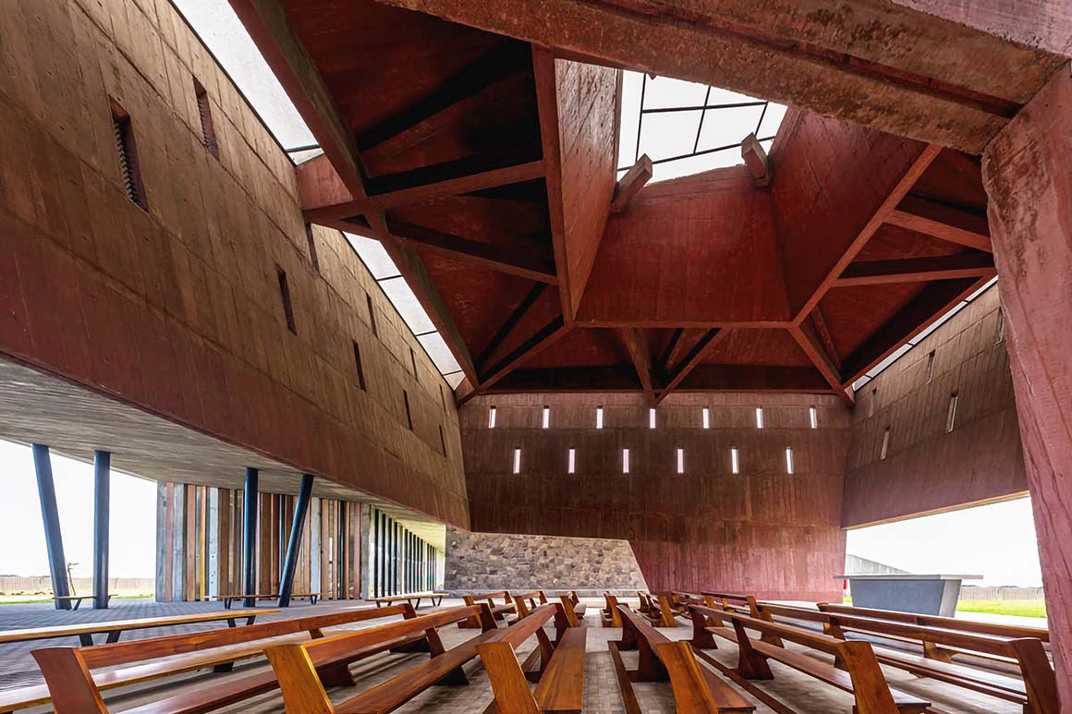
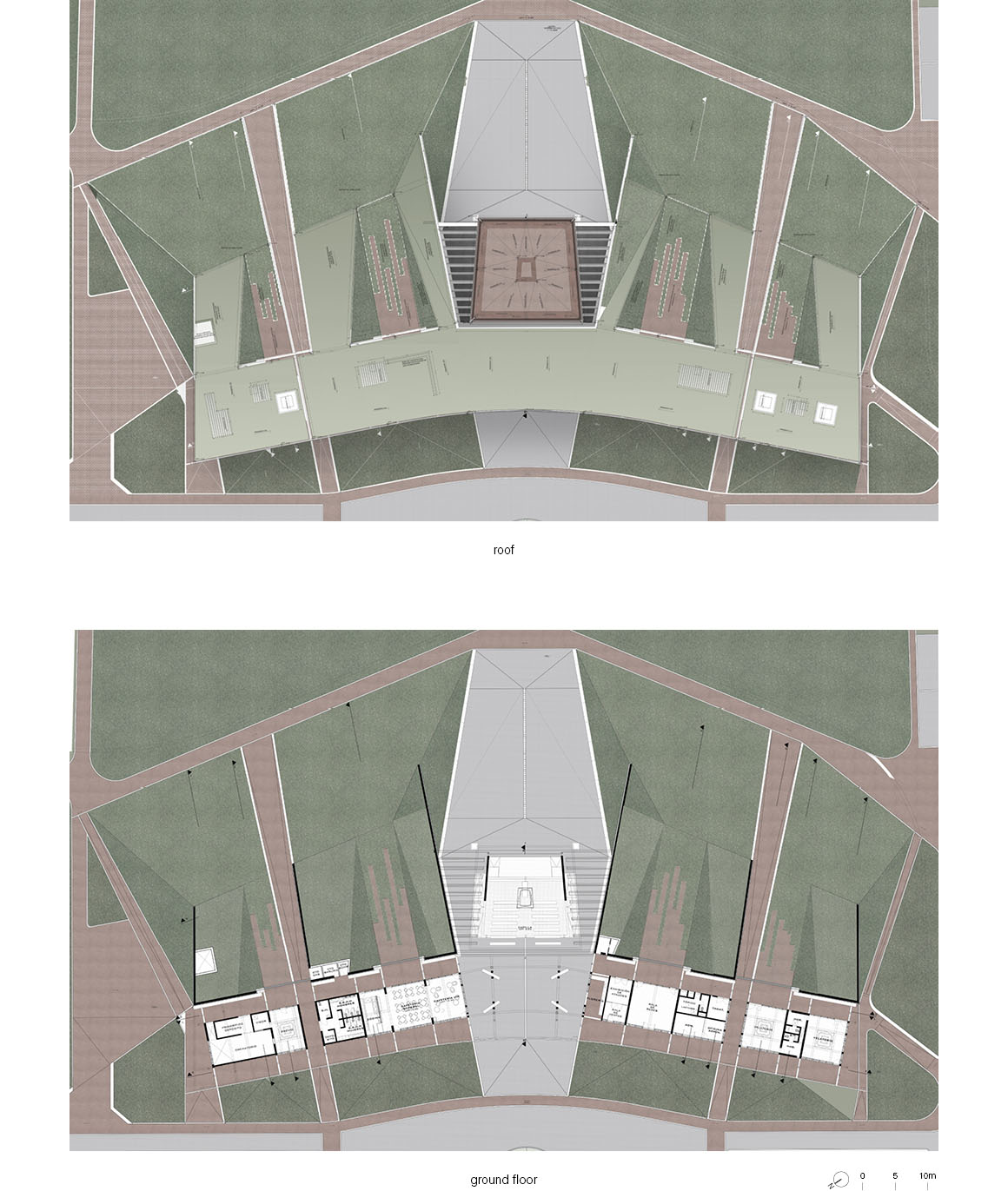
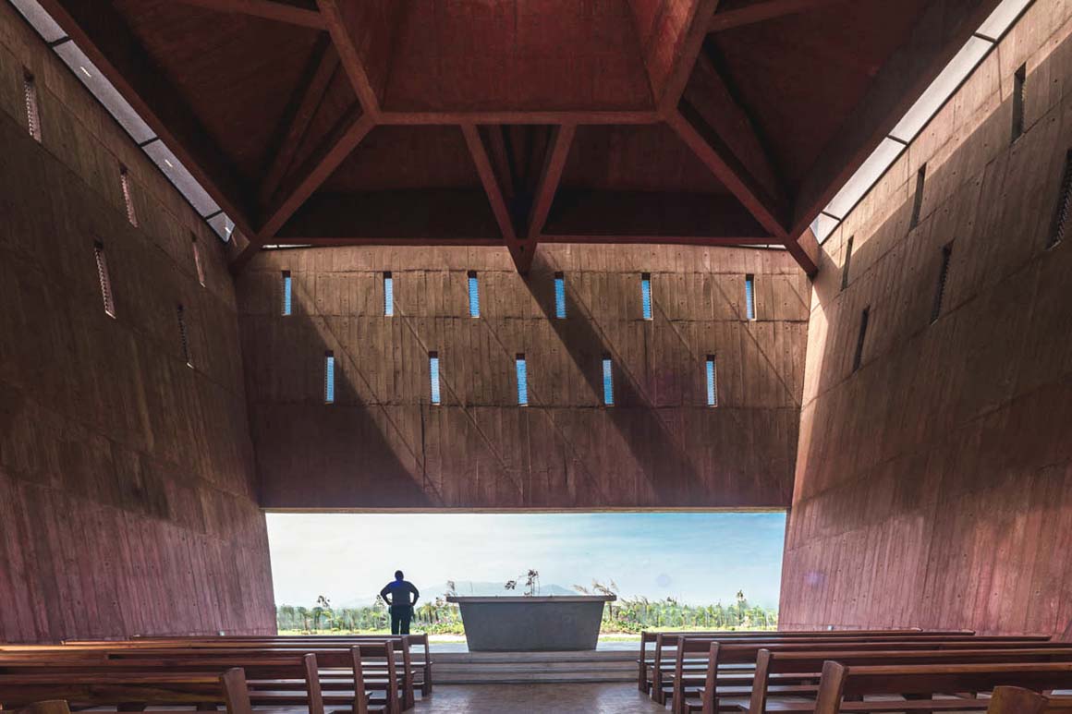
This project proposes a new interpretation of cemetery architecture. The building extends as part of the natural terrain, and the space of mourning accompanies the user experience, fostering harmony and embedding memory.
The exploration of form and material acts as an important medium in shaping a relationship with the landscape. By using tones commonly found in the region’s history, the design seeks to connect with collective memory, allowing local residents to perceive the space as part of their own land. Light filtering through the gaps where structure becomes space reveals the density and depth of the space.
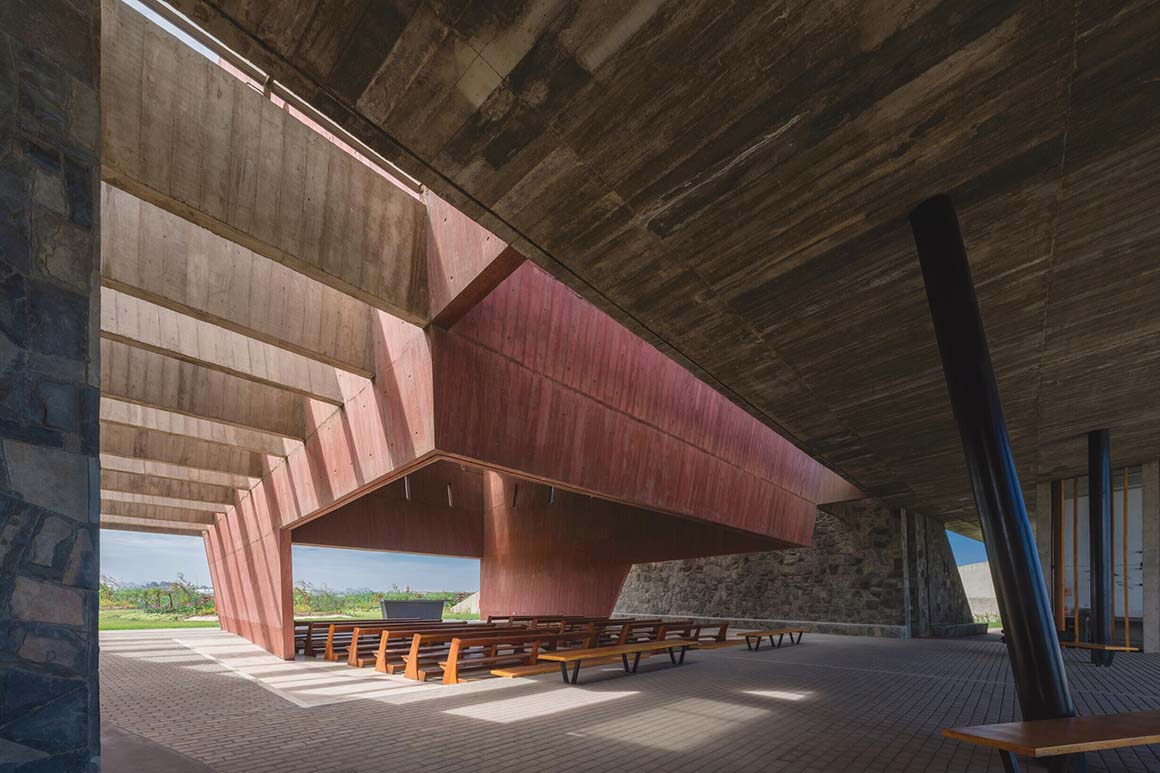
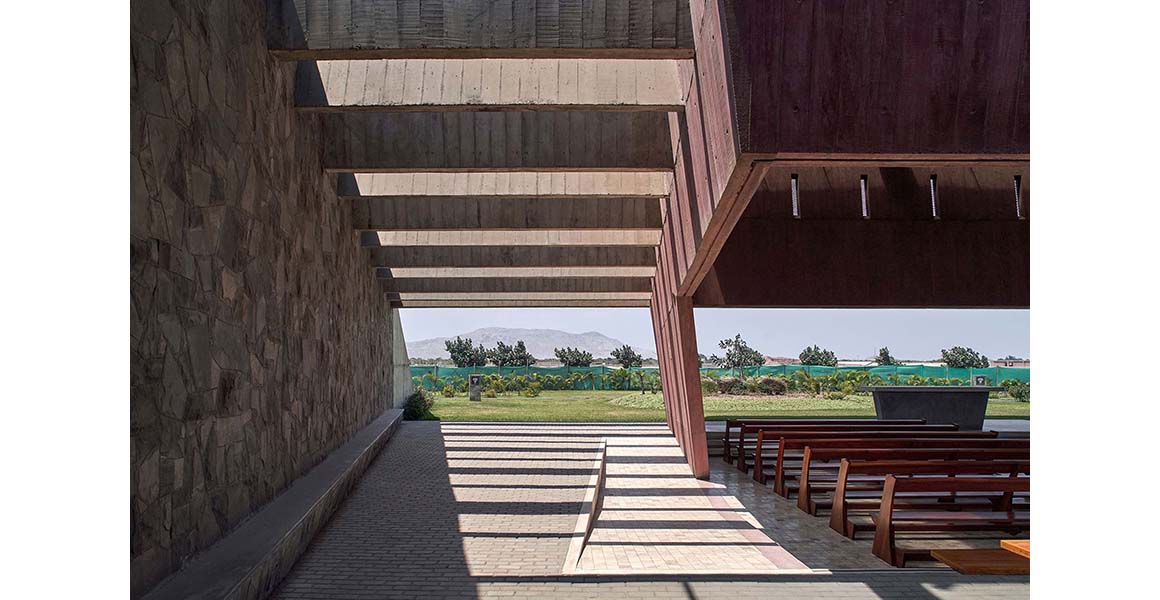
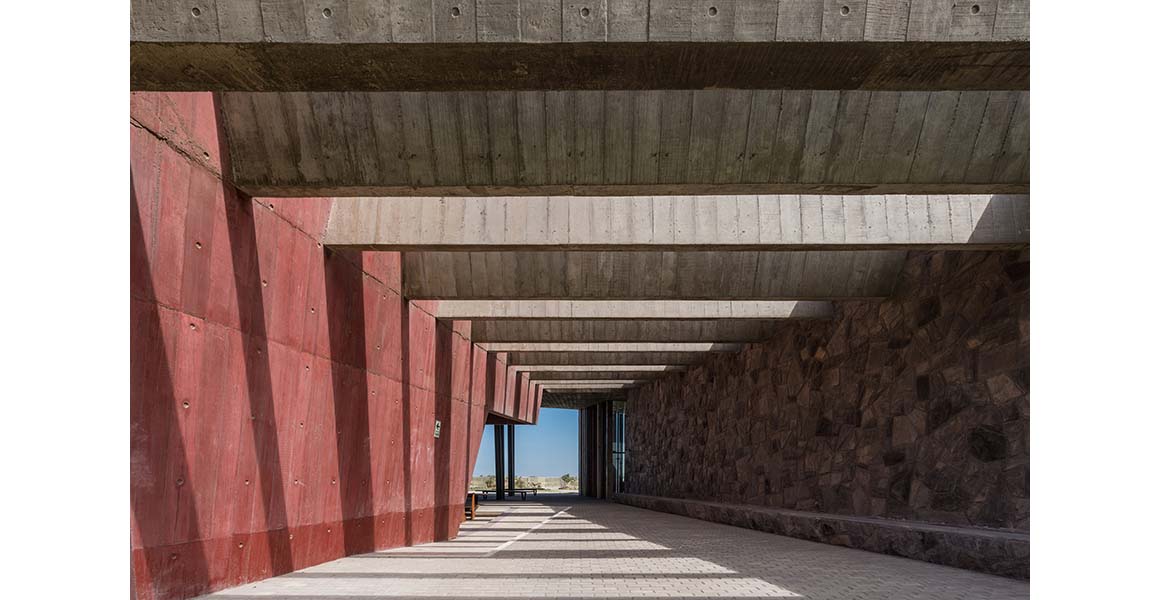
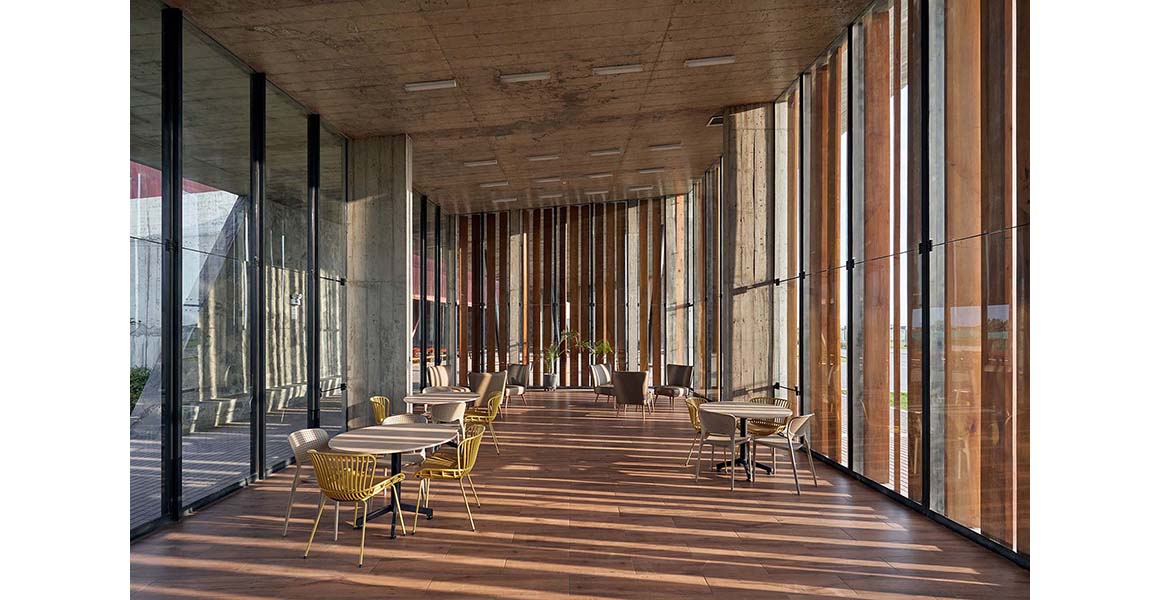
Project: CAMPOSANTO MAPFRE CHICLAYO, MONSEFÚ, FASE 1 / Location: Monsefú, Lambayeque, Perú / Architecture office: TERRITORIAL / Architect(s): Josep Cargol Noguer (Arquitectura), Carmen Rivas Lombardi (Arquitectura) / Collaborator(s): Maryblandy Saavedra (Arquitectura), Alexandra Godiño (Arquitectura), Carlos Diaz (Arqutectura), Kevin Rodriguez (Arquitectura), Edson Cabell (Arquitectura), Jorge Avendaño (Ingeniero Estructural) / Area: 1,600m² / Completion: 2023 / Photograph: ©Eleazar Cuadros (courtesy of the architect), ©Cristobal Palma (courtesy of the architect)



































