Homage to Korean heritage and culture
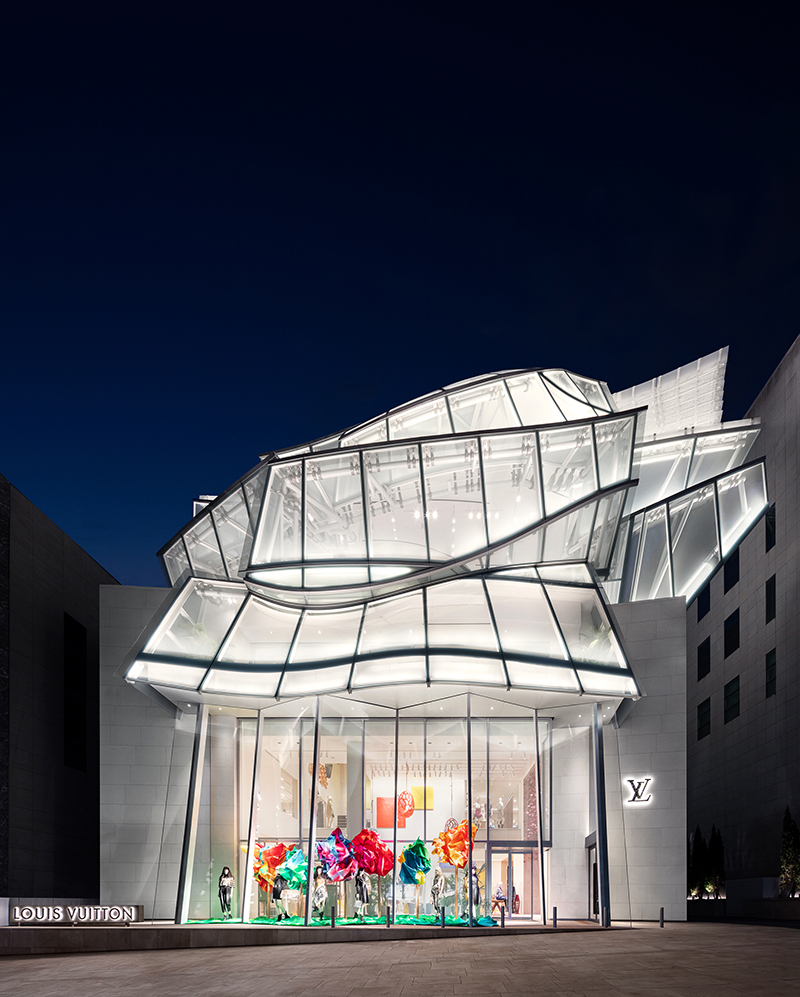
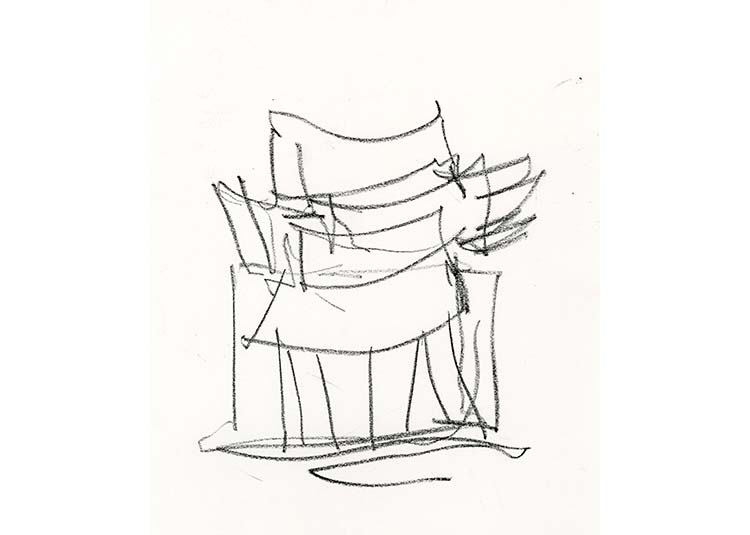
Louis Vuitton is pleased to announce the opening of Louis Vuitton Maison Seoul, marking a spectacular new collaboration with celebrated architects Frank Gehry and Peter Marino who have both chosen to pay homage to Korean heritage and culture. With a curved-glass creation, perched atop the prestigious Cheongdam-dong in the Gangnam district. This unique building marks Frank Gehry’s first creation in South Korea and displays a clear connection with the shape of the Fondation Louis Vuitton in Paris. As well as the different retail universes designed by Peter Marino, the building will inaugurate Espace Louis Vuitton Seoul across its glass-topped upper floor, welcoming an exclusive and intimate exhibition of sculptures by Giacometti for its grand opening.
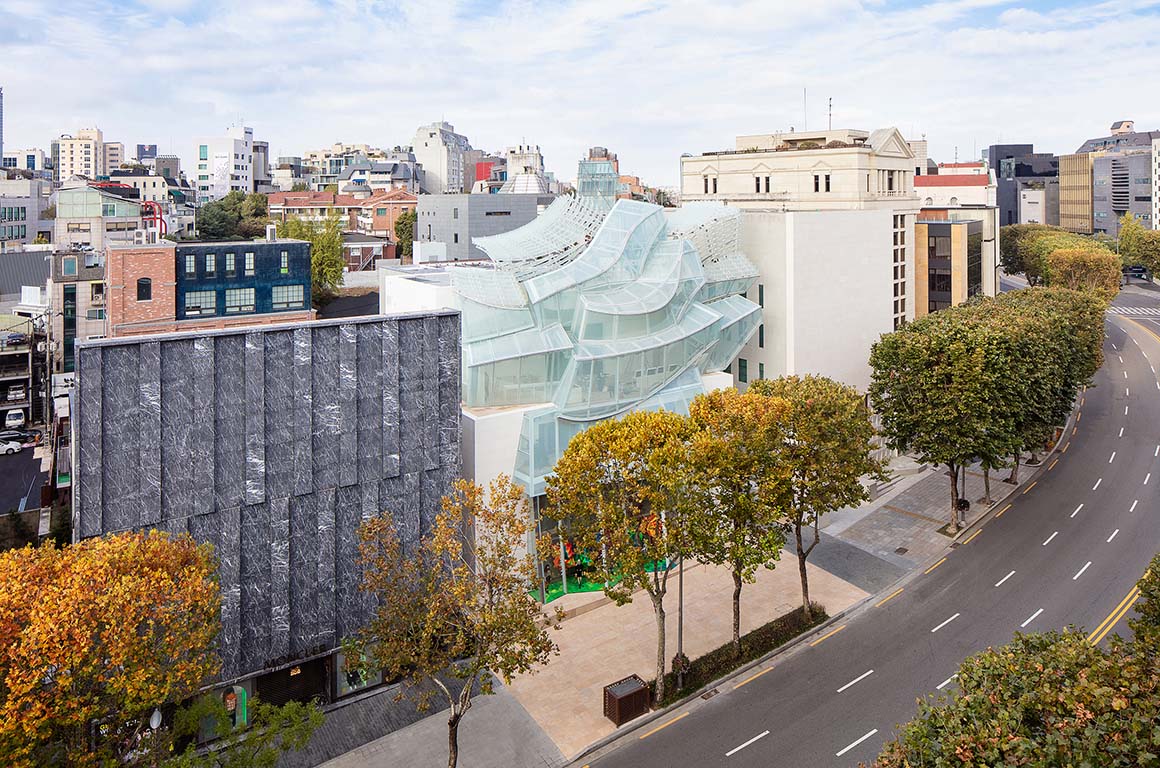
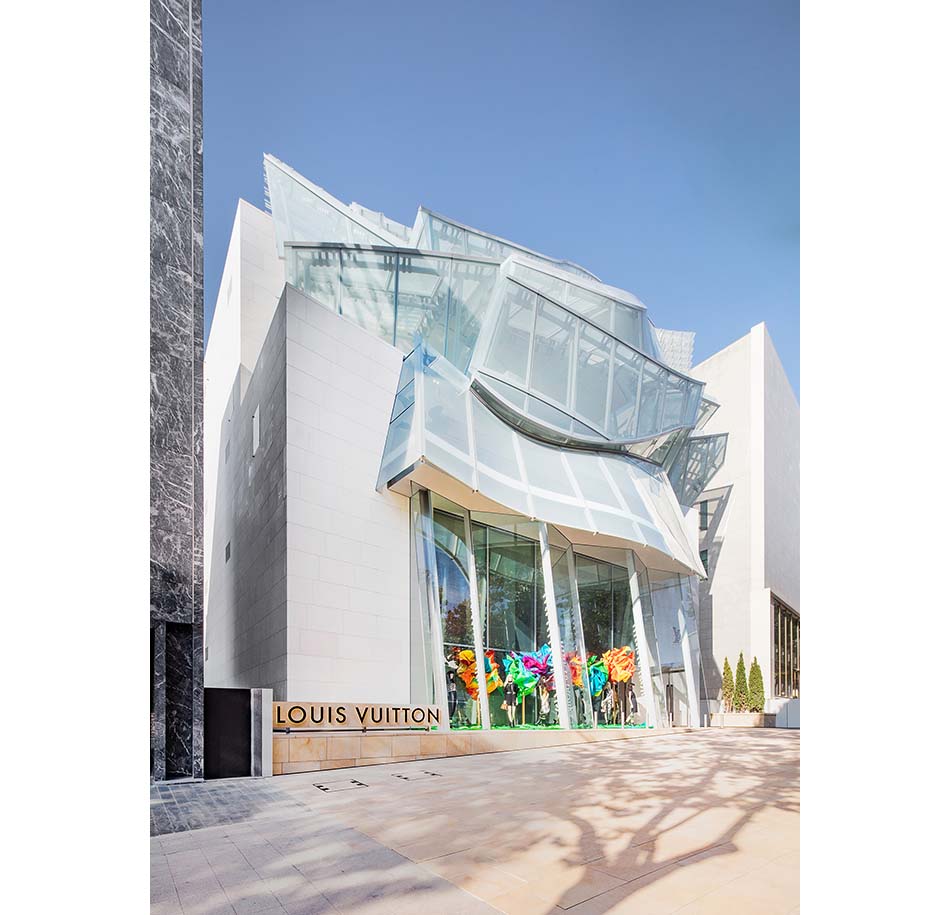
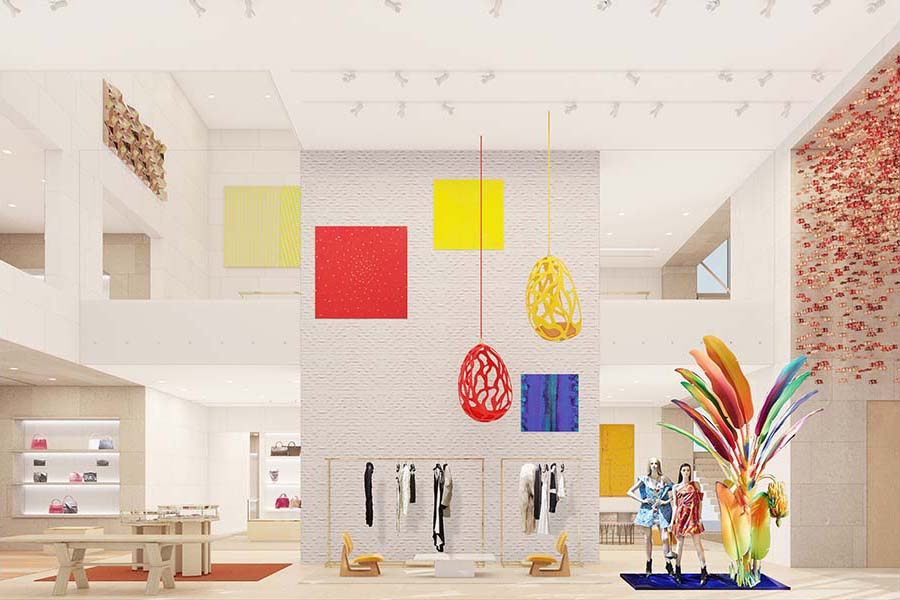
A Poetic Structure
Based on the existing site of the original Louis Vuitton store, this new Maison is a celebration of the strong connection between Louis Vuitton and Korean culture. In imagining his design, Frank Gehry chose to reference not only the shape of the existing Fondation Louis Vuitton in Paris, but was also inspired by elements of historical Korean architecture such as the Hwaseong Fortress, dating back to the 18th century, as well as the swooping movements and white costumes of the Dongnae Hakchum (Crane Dance).
The result is a poetic structure created primarily using Gehry’s trademark curved glass, each panel specially moulded and attached to a bespoke metal lattice. The glass covers the entire front of the structure, beginning with a high zig-zagging vestibule and window, leading up to a series of enclosed terraces and culminating in waves of louvered glass panels, to give an impression of flight, or of the roof of the building itself evaporating into the clouds above. The walls and base of the building are constructed from white stone to enhance this sense of weightlessness.
Louis Vuitton Maison Seoul’s windows present a colorful cluster of paper trees specially conceived with Frank Gehry. Inspired by the architect’s scale models of trees which are artfully scrunched from a single piece of paper, these are realized life-size and dyed with vivid pigment, every color of the spectrum, which will coincide with the curated artworks throughout the building.
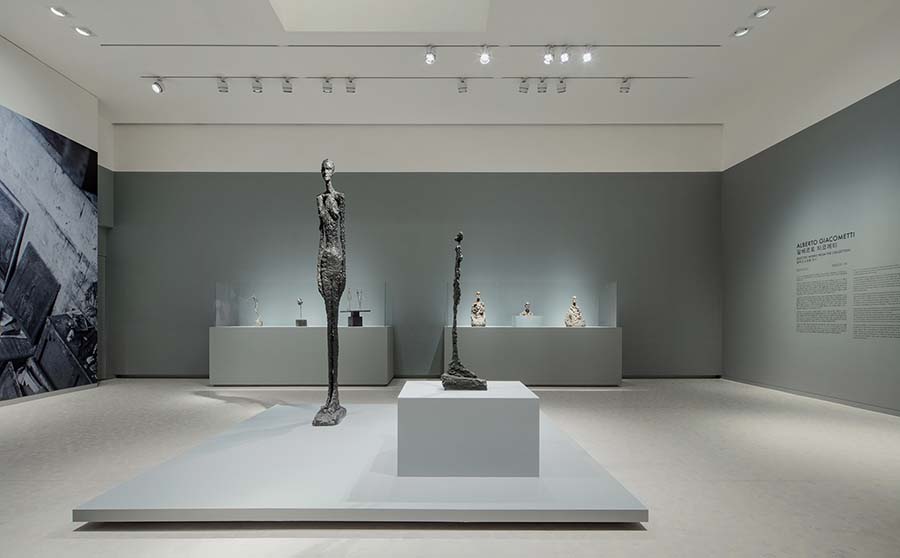
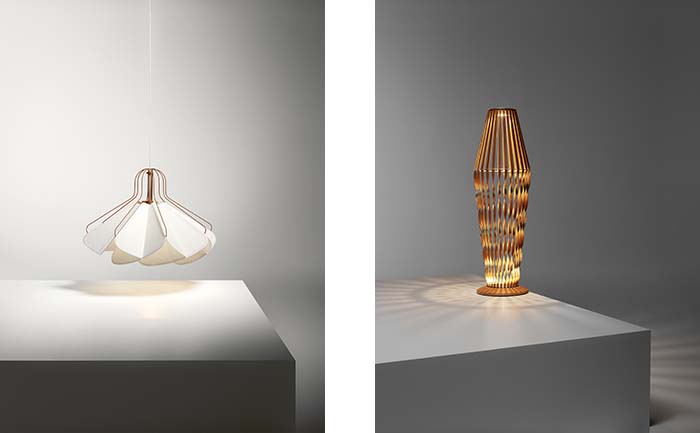
Volumes and Contrasts
Inside, the five floors are dedicated to a complete offering of the different universes and collections. Architect Peter Marino has used the vast volumes to create contrasting spaces, from an entrance hall reaching twelve meters high, to more intimate lounges, using different textures of stone to give the impression of niches hewn from within.
The inner architecture gives a sense of openness, with an airy ‘floating’ staircase connecting all floors. The basement floor presents Louis Vuitton’s Men’s universe of ready-to-wear, leather goods, shoes, travel items and formal wear in a calm, bright space.
Meanwhile, the glass vestibule on the first floor opens directly onto a space devoted to Women’s collections, including ready-to-wear, leather goods, accessories, fragrances, Fine Jewellery collections including B Blossom and watches.
Smaller, private salons around the main atrium create an intimate shopping experience, a feeling carried through the second floor and onto the third floor which houses a private space and an enclosed terrace that can be used for intimate dinners and events as well as exclusive appointments.
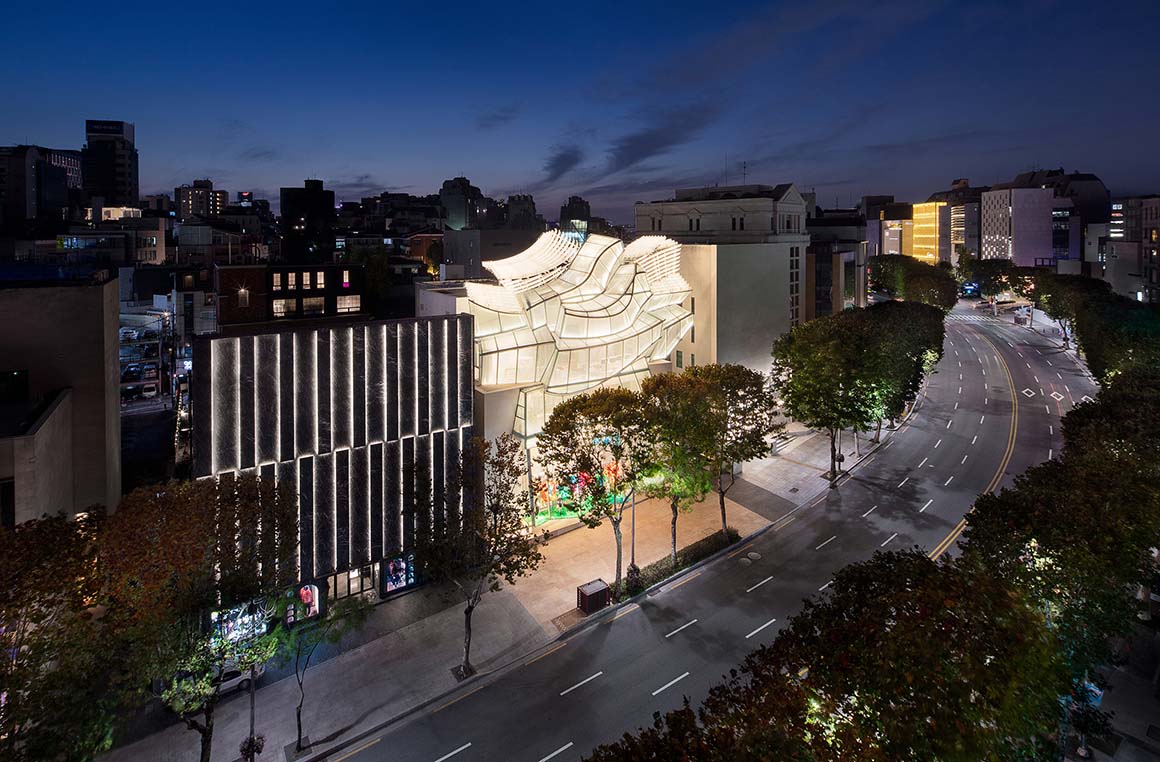
Project: Luis Vuitton Maison Seoul / Location: 454, Apgujeong-ro, Gangnam-gu, Seoul, Republic of Korea / Architect: Gehry Partners, LLP / Interior Design: Peter Marino Architects, Freya Klein / Construction: SsangYong / Facade contractor: Permasteelisa in joint venture with LG / Interior Contractor: Join Design / Mechanical engineer: Rich Honour / Use: commercial facility / Surface area: Total public area: 1010m2 (including 45m2 VIP terrace, 115m2 exhibition space on 4F, and its 110m² terrace) / Total retail area 750m2 (no exhibition, no terraces) / Interior finishing: floors_natural stone(ambar limestone, hauteville) and palladiana on 4F exhibition; walls_natural stone, turkish limestone, hauteville, bush-hammered limestone, brushed oak / Completion: 2019 / Photograph: Louis Vuitton Korea (courtesy of the architect)



































