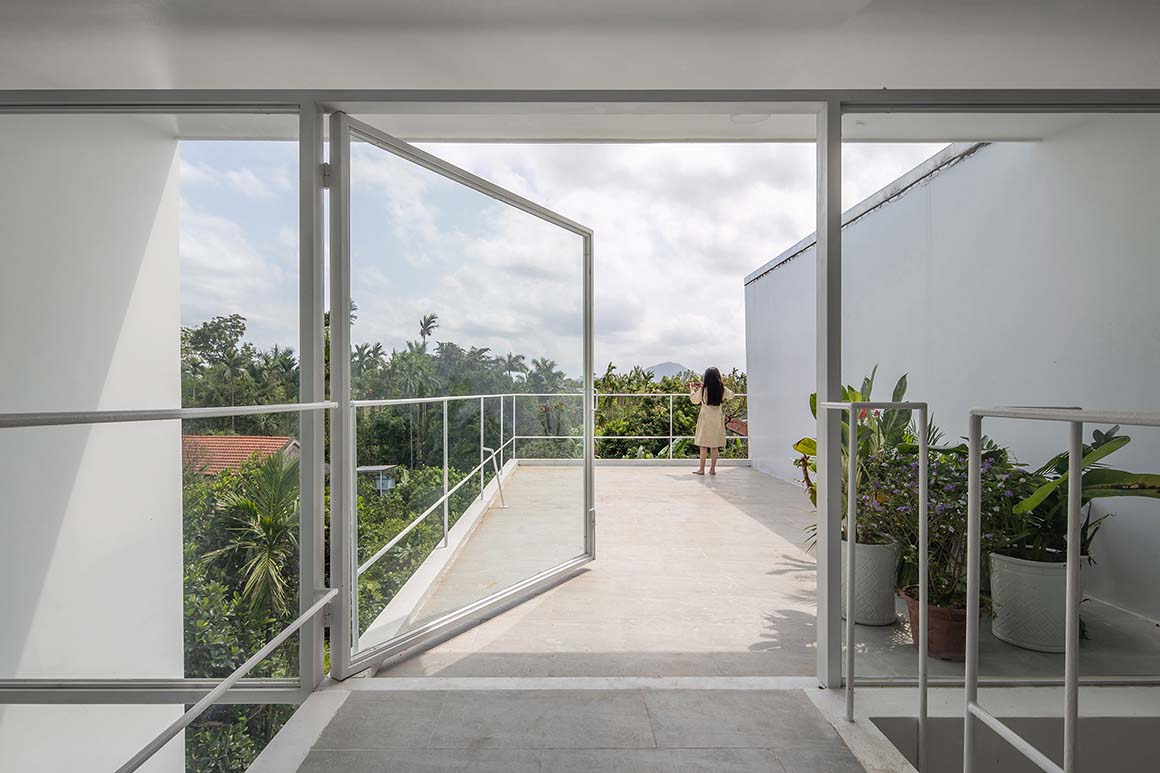Narrow and long space for seamless interaction
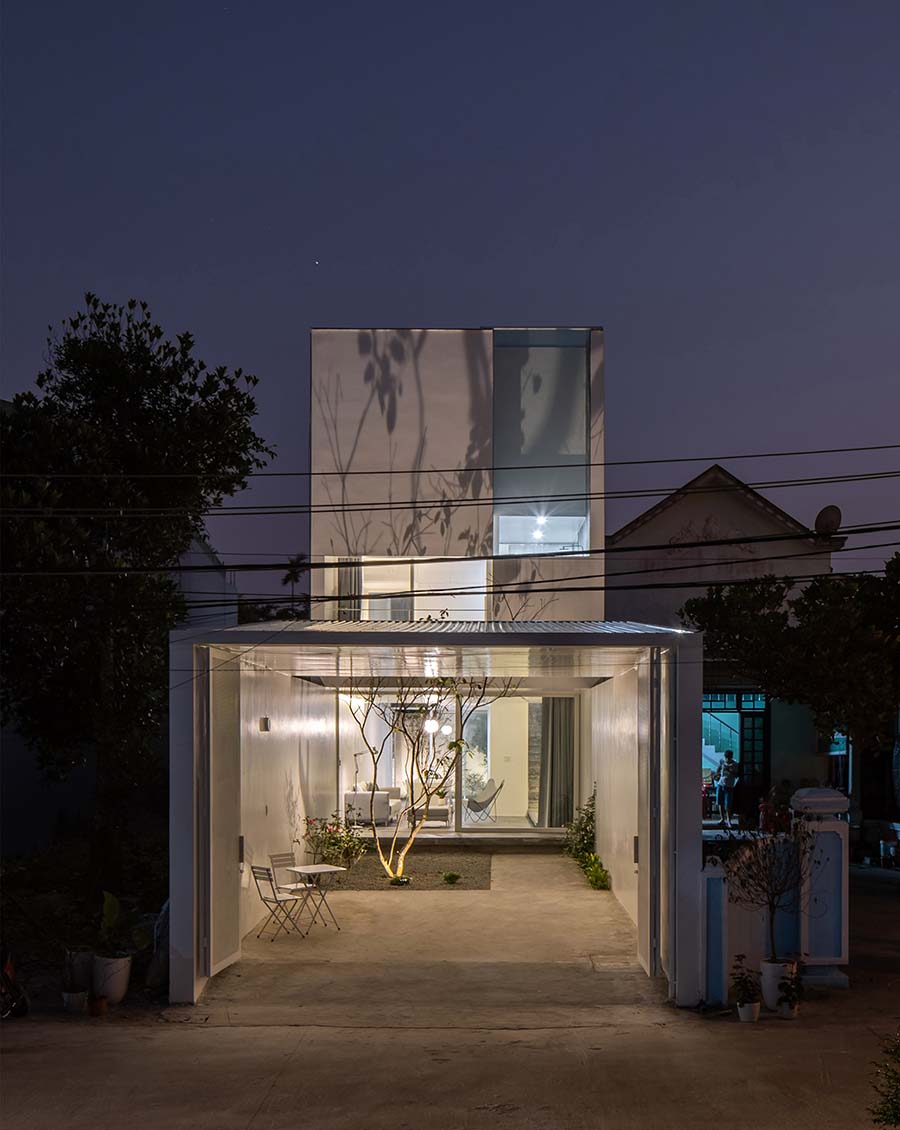
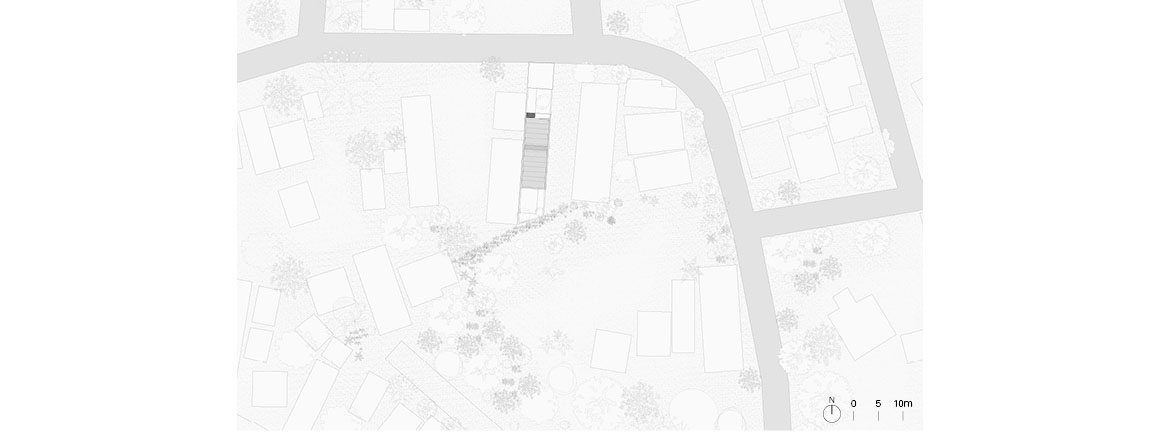
The house is located in the Kim Long district of Hue, the ancient capital of Vietnam. In this area, there are many unique Hue garden Houses, and this particular home is designed for four generations. It covers an area of 5m x 25m and was completed in 2021.
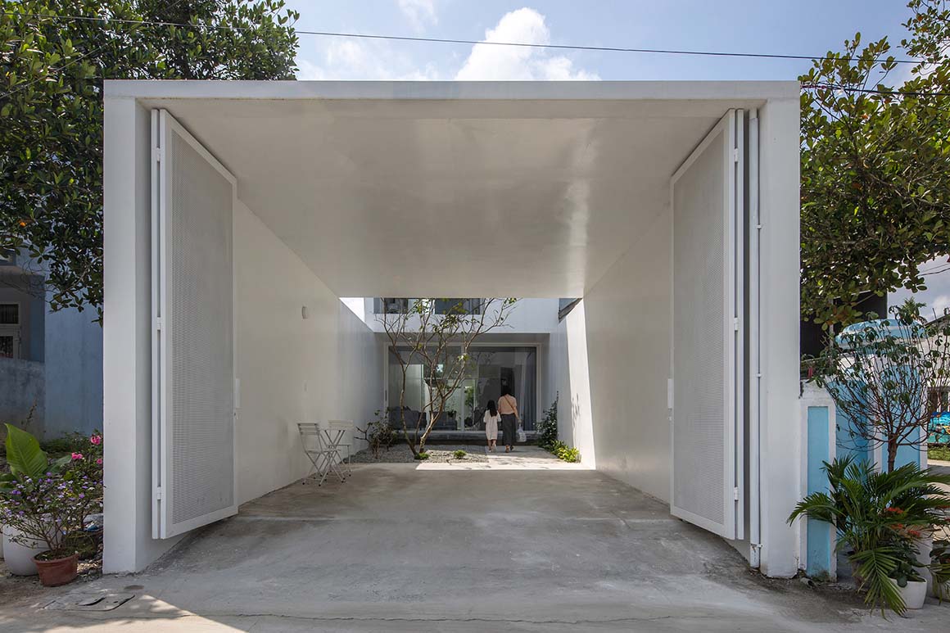
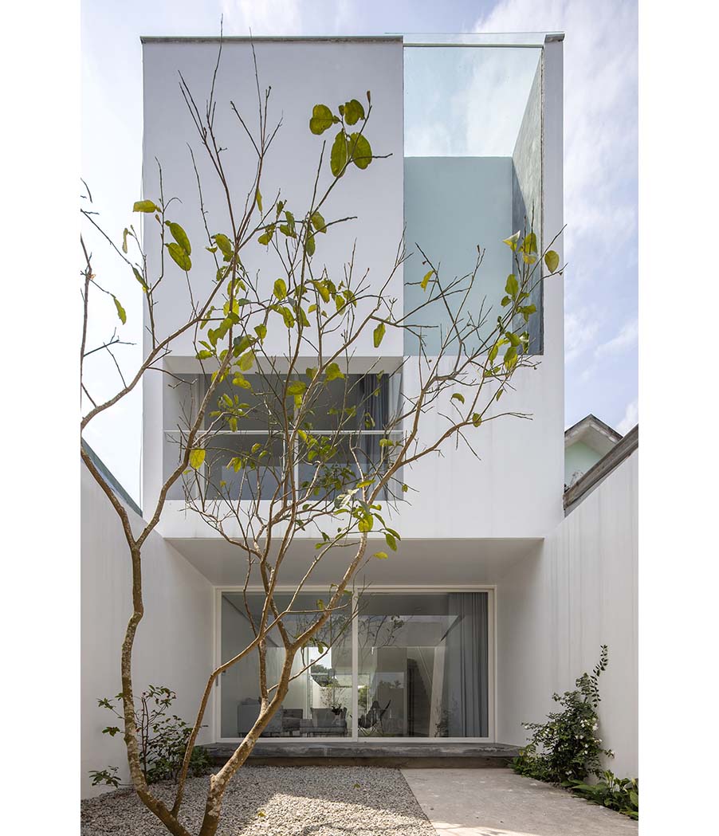
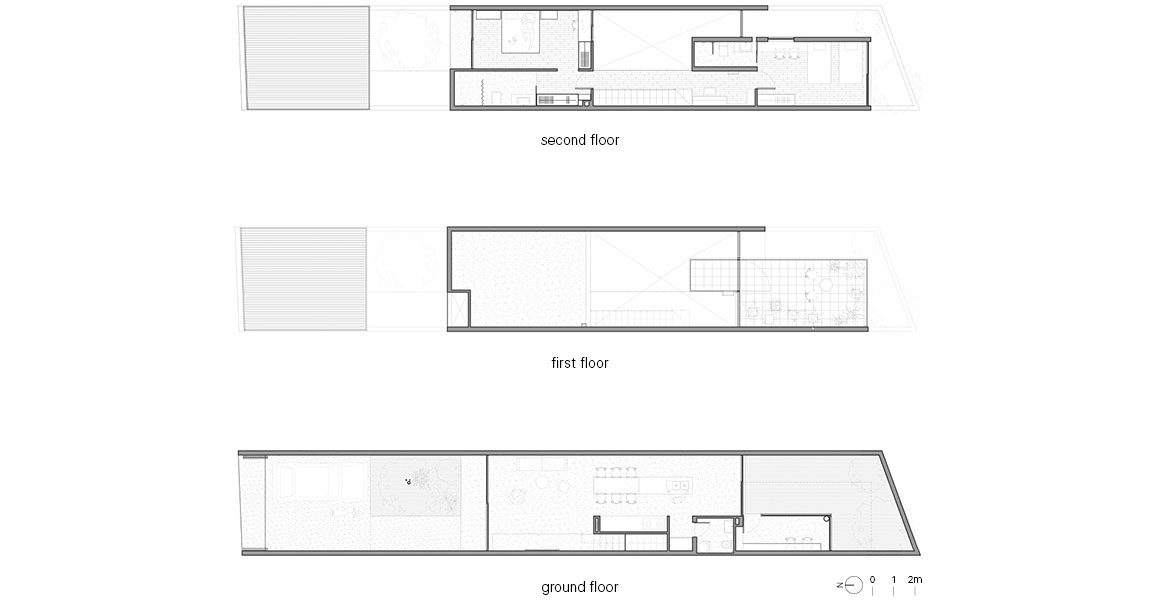
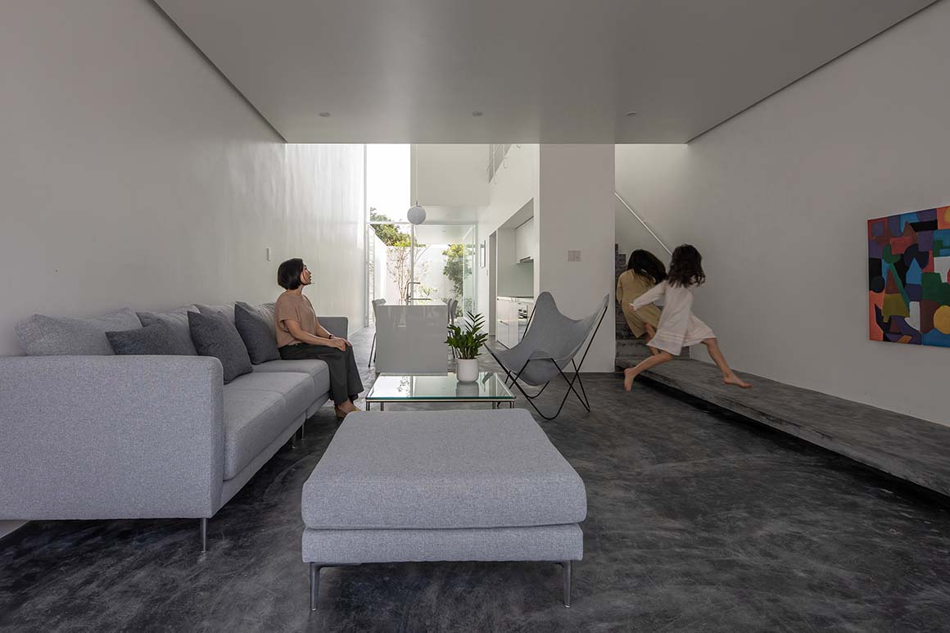
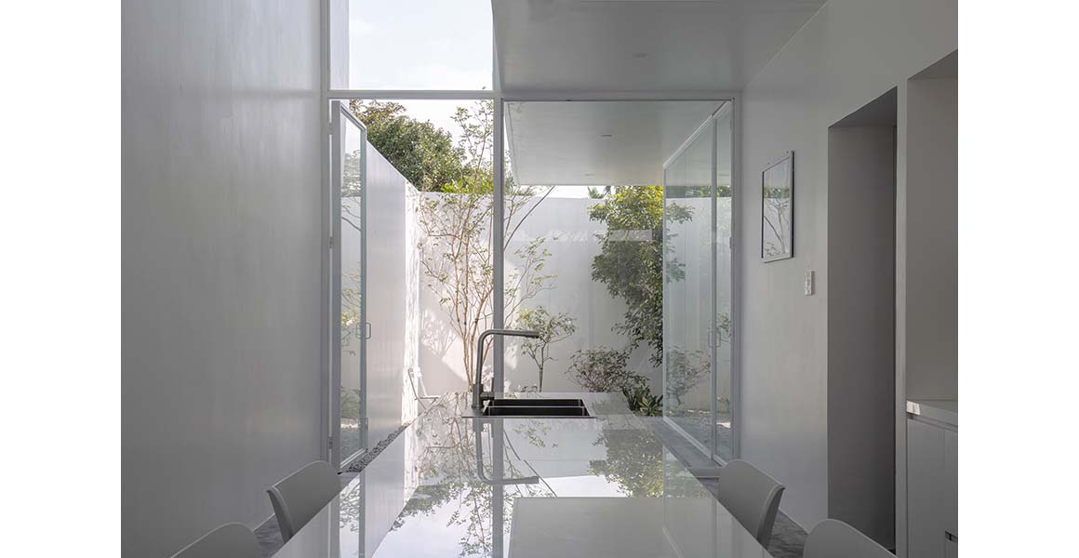
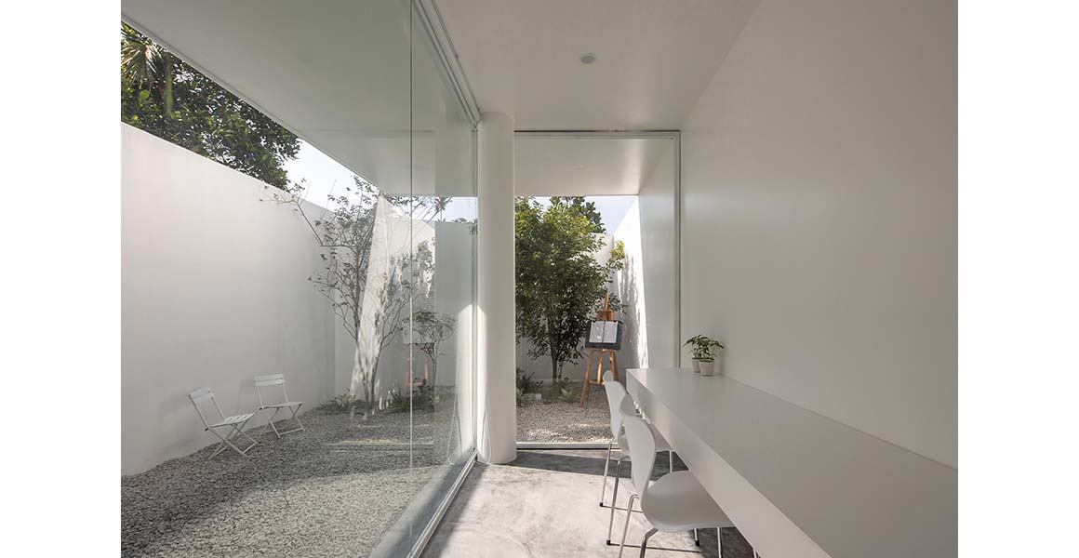
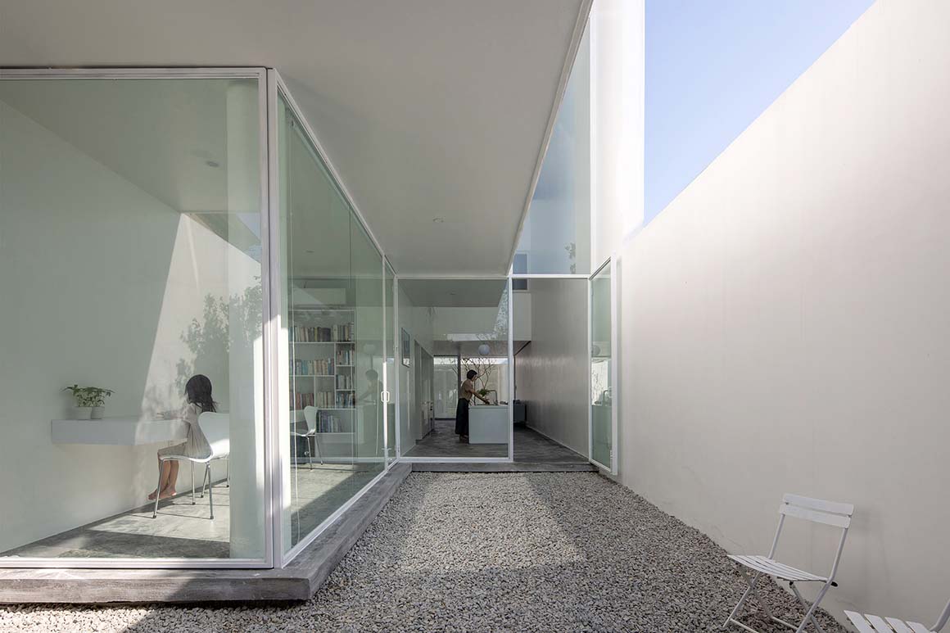
The architects visualized the house as a series of open spaces which connects the living spaces and the garden for a natural and seamless interaction. The rooms face the gardens, where the children can play and study, whilst the host family can do extra tutoring. The study area and kitchen open directly on to the courtyard and visual connectivity is maintained throughout these ground-floor spaces thanks to the floor-to-ceiling high windows. The perimeter is secured and private thanks to the walls which envelope the property, while the covered entrance gateway is a long covered area that adds more opportunities for semi-open living spaces.
The large glass wall of the atrium in the south of the plot brings an expansive view of the backyard garden and also takes in the borrowed view of the beautiful large garden of a neighbor’s house behind.
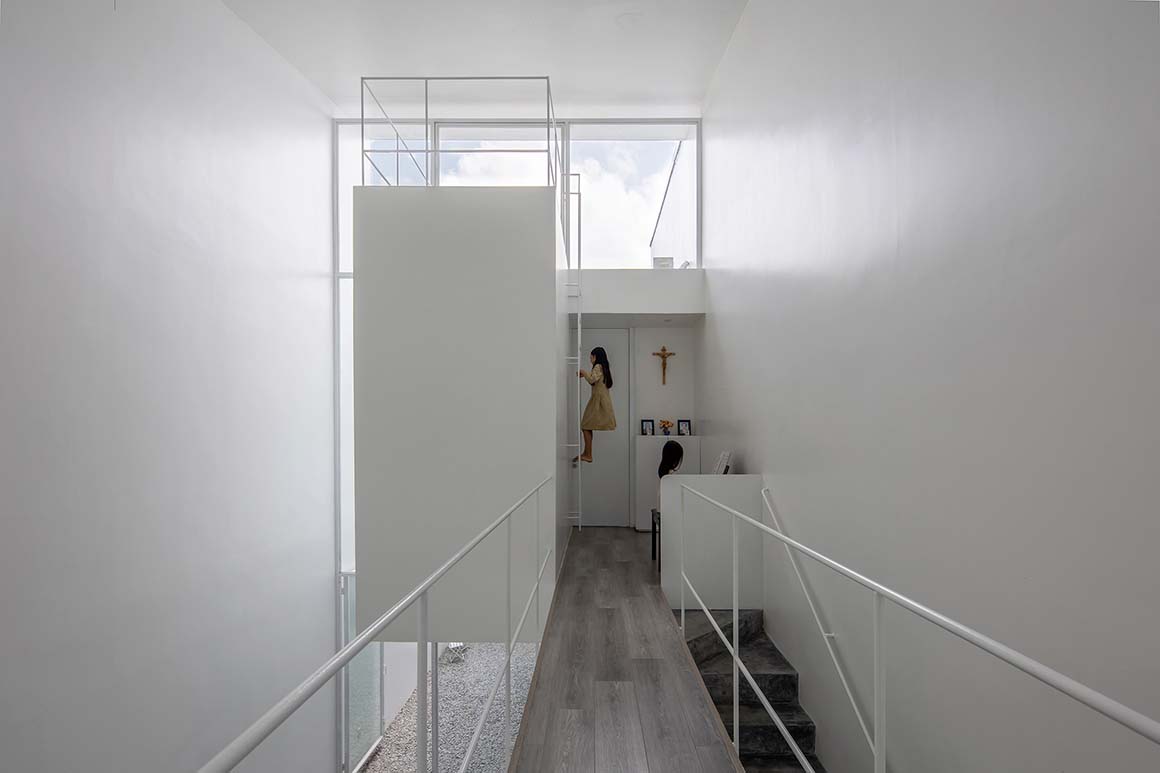
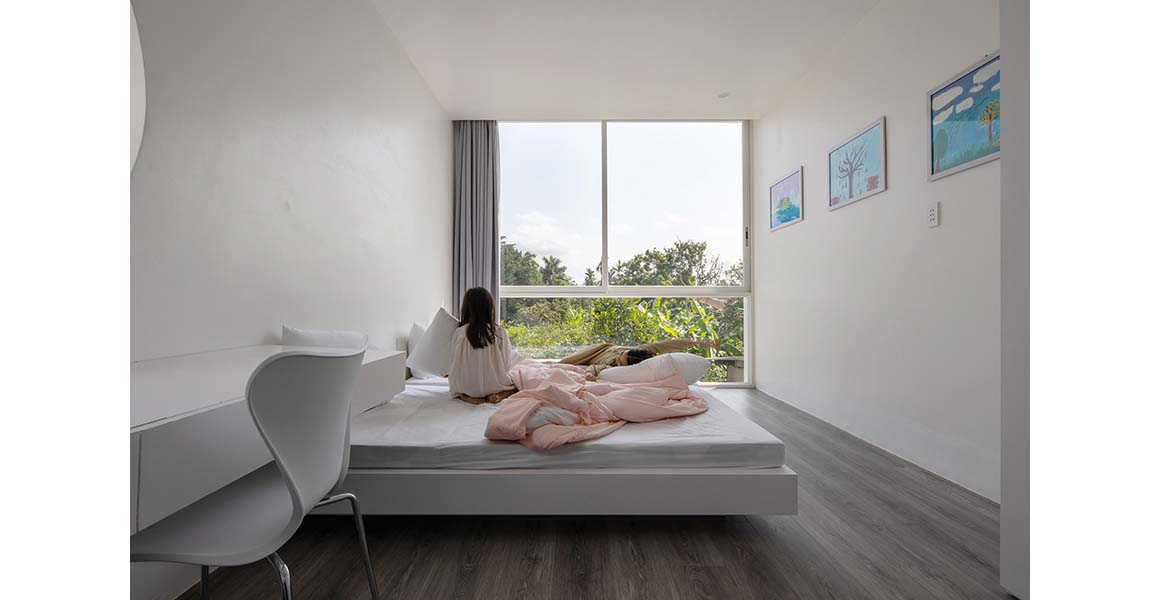

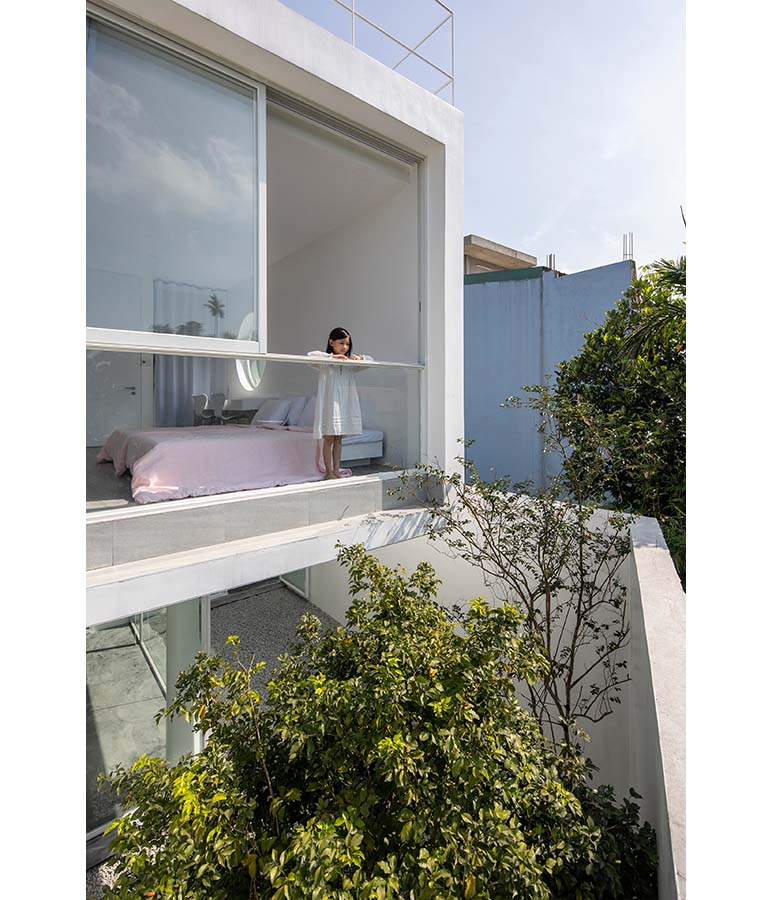
An ample vertical space is also created in the middle of the house, where all the function rooms are connected, and where the family’s interaction is the most open. Modules at different levels allow for interesting interactions between the spaces, as well as terraces on the upper level, and enable the children to interact with the architecture in a more engaged way than in traditional houses.
This enables the air circulation to be optimized throughout the void and the sloping roof system makes the space airy and light. The house has been designed taking into account a suitable study of the humid weather in Hue, and makes use of low-cost construction and minimalist, modern lifestyle features. At the same time, however, it attaches great importance to the owner’s traditional family activities.
Project: Kim Long House / Location: Hue, Vietnam / Architect: BHA / Lead architect: Nguyen Xuan Minh / Project team: Nguyen Cong Tuan, Le Xuan Hoang / Gross floor area: 210m² / Completion: 2021 / Photograph: ©Hoang Le (courtesy of the architect)
