Lightweight and adaptable black canopies and stone walls to protect sun and wind
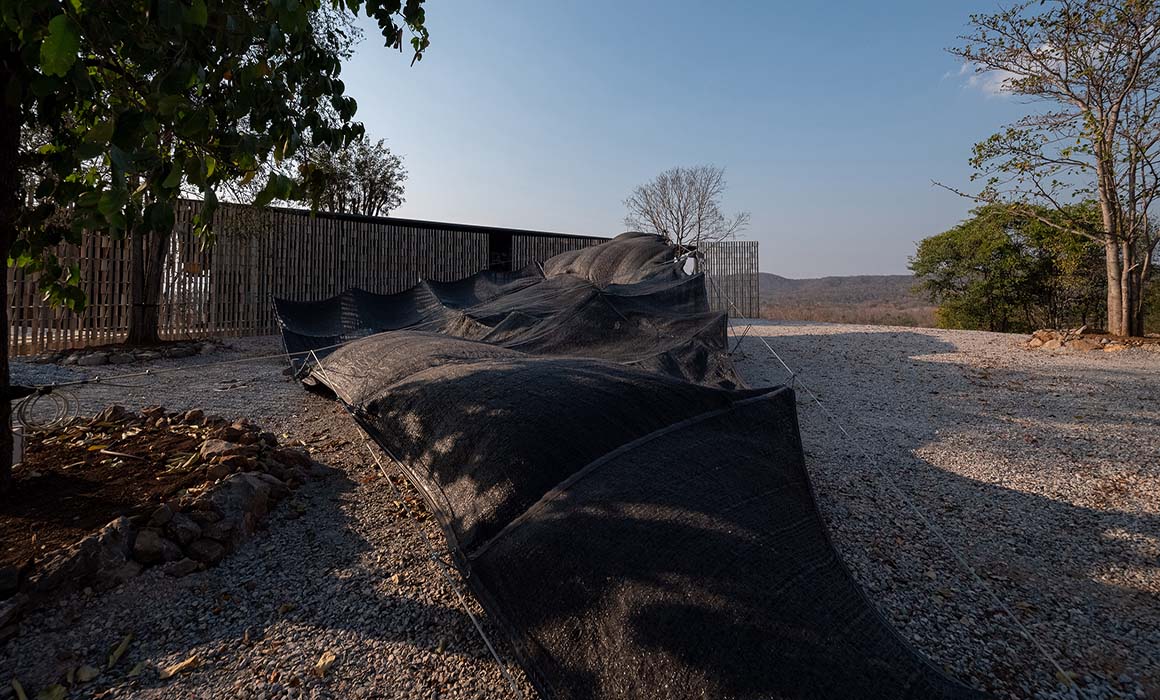
In the mountainous terrain of Khao Yai National Park near Bangkok, a traveler’s resting shelter provides invaluable refuge from the ridge-top winds and scorching sun. Whether for setting up a base camp or taking a break during a nature excursion, travelers find solace in the cool shade it offers. Sitting in the gentle breeze that turns into refreshing air, they gradually take in the sunlit landscape surrounding them.
The walls, composed of stacked stones, and the canopy above create a shade. However, unlike traditional structures enclosed by walls, roofs, and doors, this design embraces openness. With a highly limited budget and the need to build in a harsh environment, the project required a solution that utilized locally available materials and traditional construction techniques.
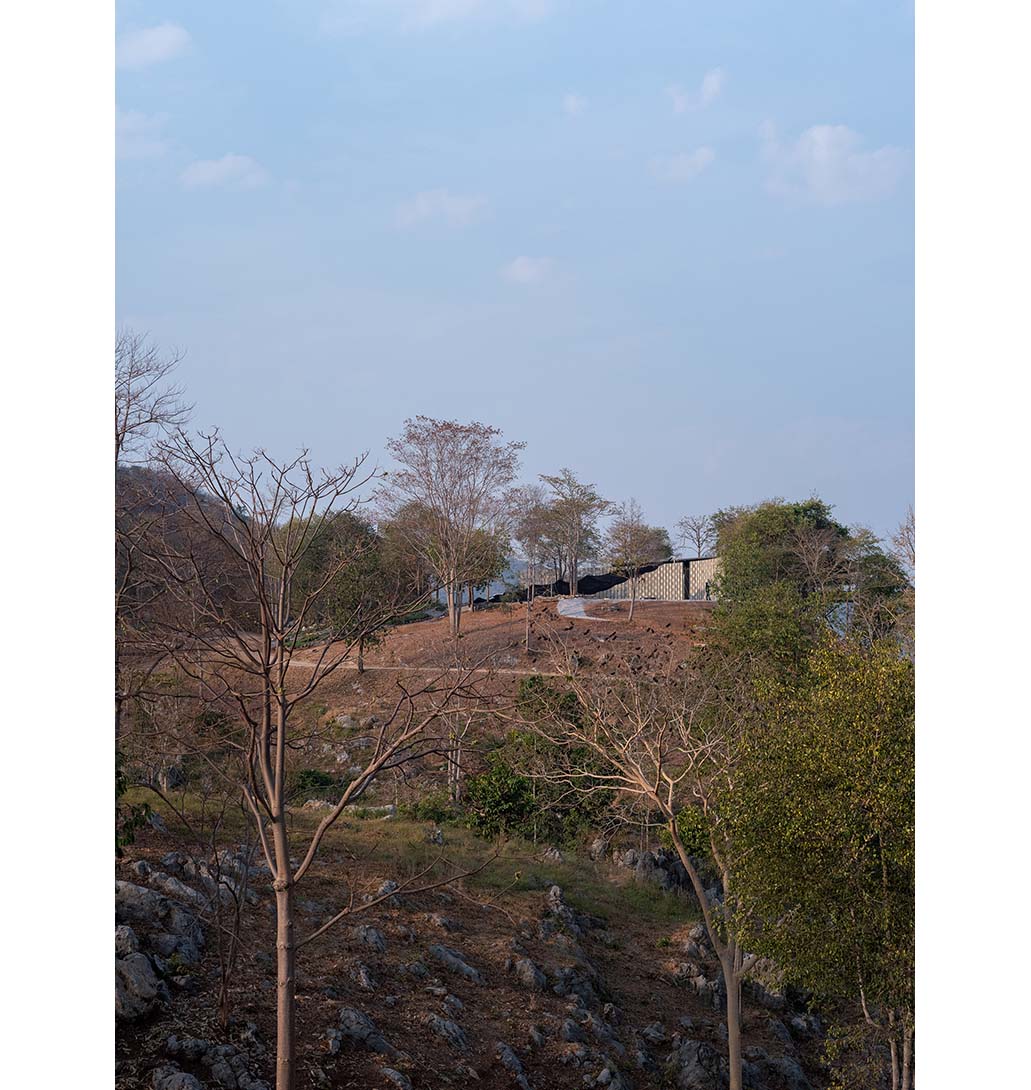
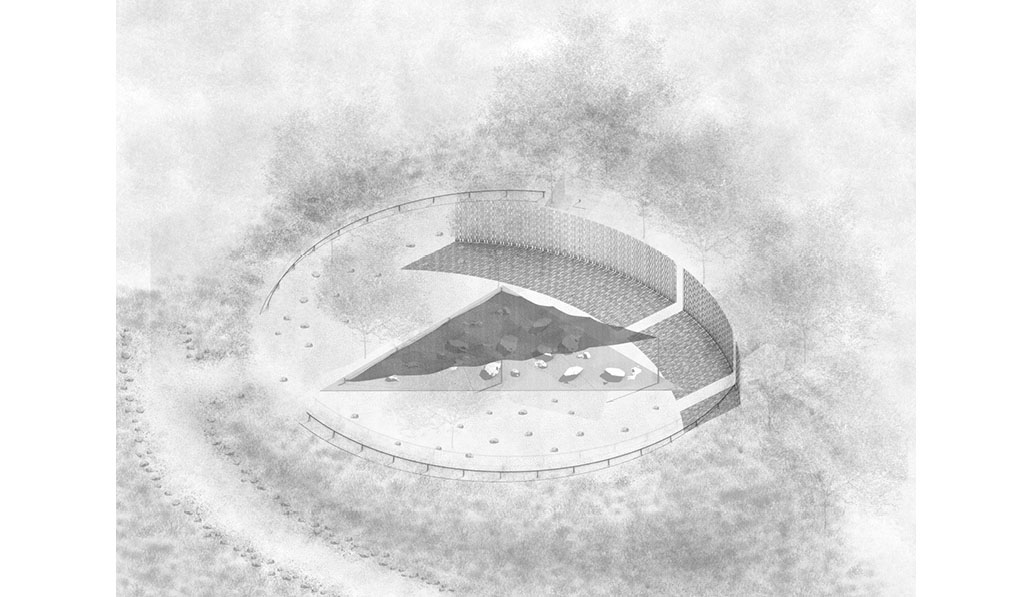
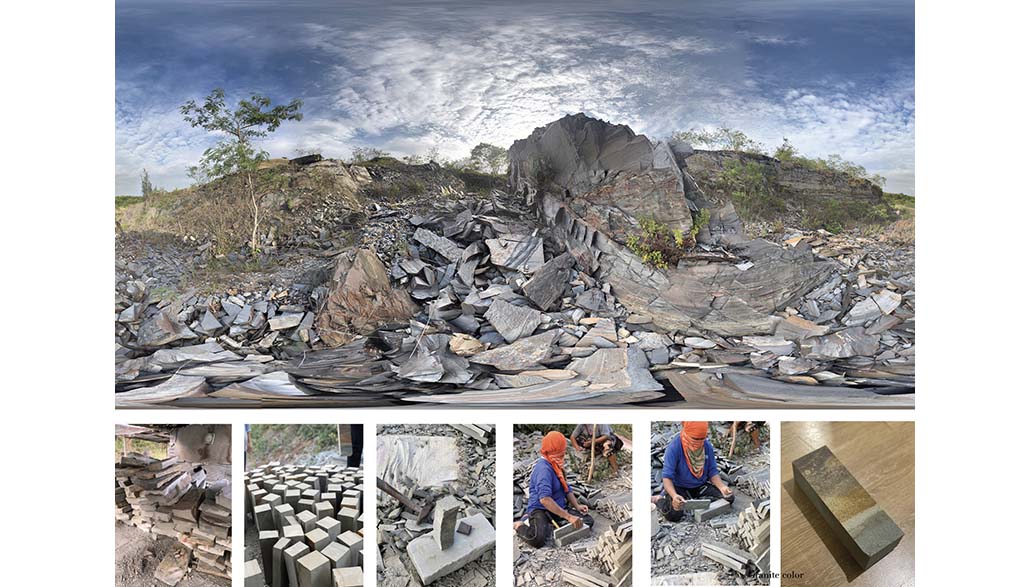
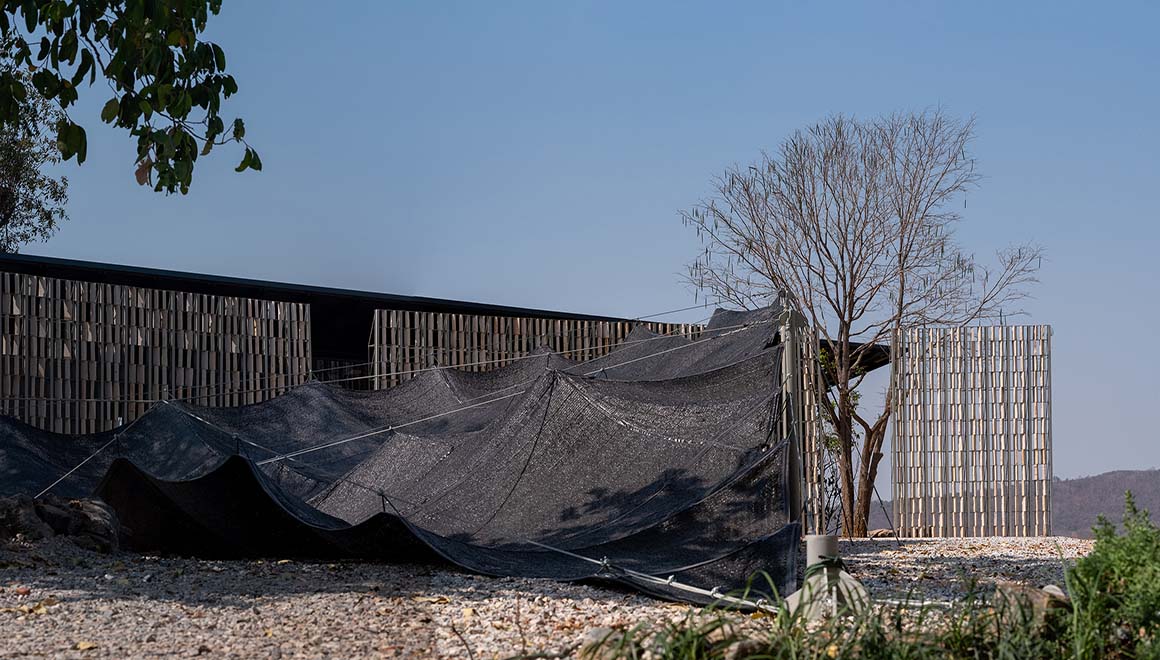
The stones, quarried from nearby mountains or directly from the project area, serve as the foundation. The designer observed the process by which local stonemasons carve stones into sheets for construction. This observation raised a compelling question: what if the stone were processed differently before being cut into thin sheets? Could such an approach reveal new possibilities in materials and construction techniques? Exploring this idea resulted in a design that feels unfamiliar yet utilizes traditional materials in a modern context.
The walls, curving around like open arms, shield against the wind and create pockets of shade. In the heart of rugged nature, travelers find a protective refuge where they can pause and breathe. The black canopy is chosen for its lightweight and adaptable properties. Roughly cut stones were distributed strategically to enhance the structure’s stability and firmly anchor the shelter to its surroundings. The support beams, crafted from trees found in the local mountains, further integrate the design with the natural environment.
As the wind interacts with the canopy, its subtle motion becomes an expression of the wind itself. This movement becomes part of the shelter, lending a sense of tranquility to the time spent resting in nature. Architecture that responds to its environment and respects the context of its location provides simplicity, functionality, and sustainability—all essential for offering travelers a moment of peace in the wilderness.
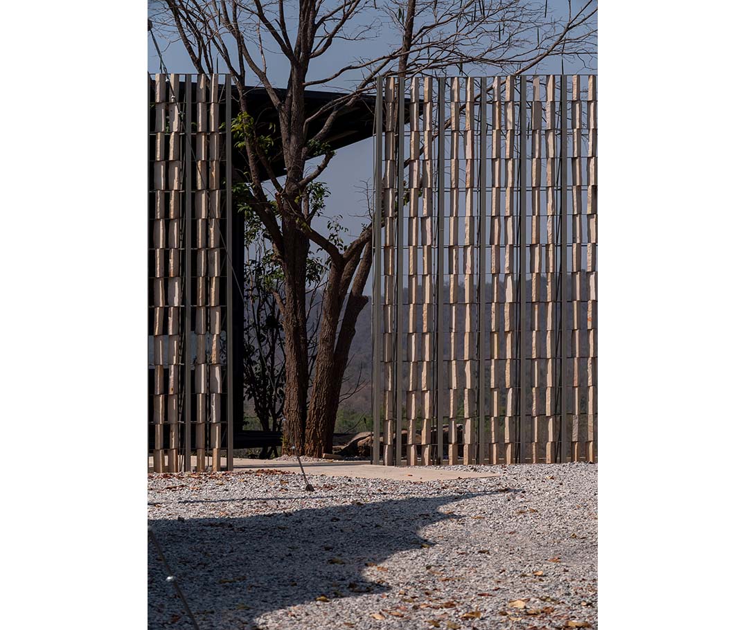
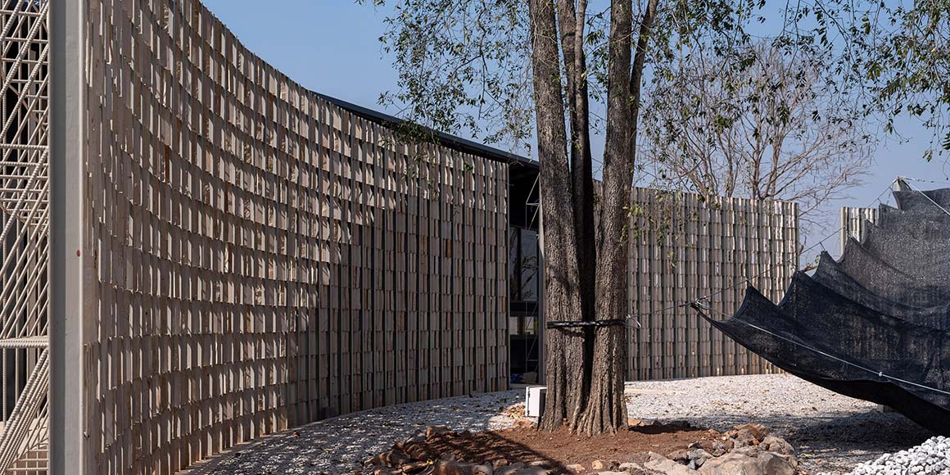
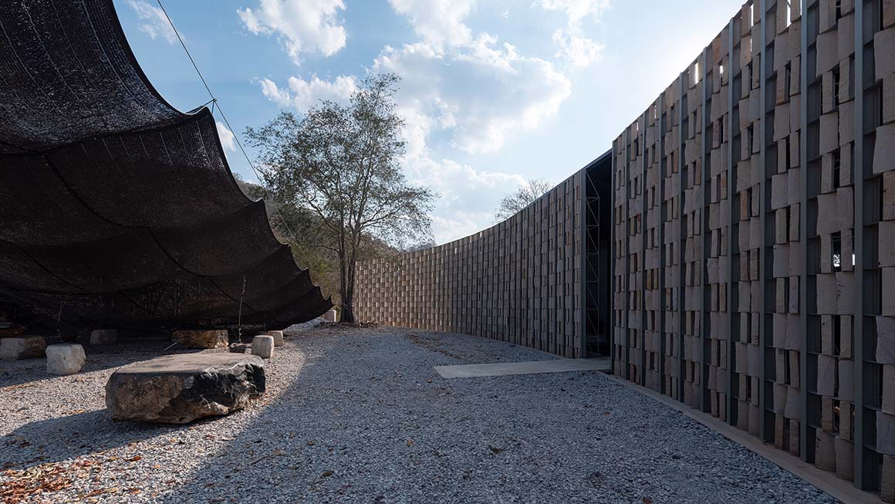
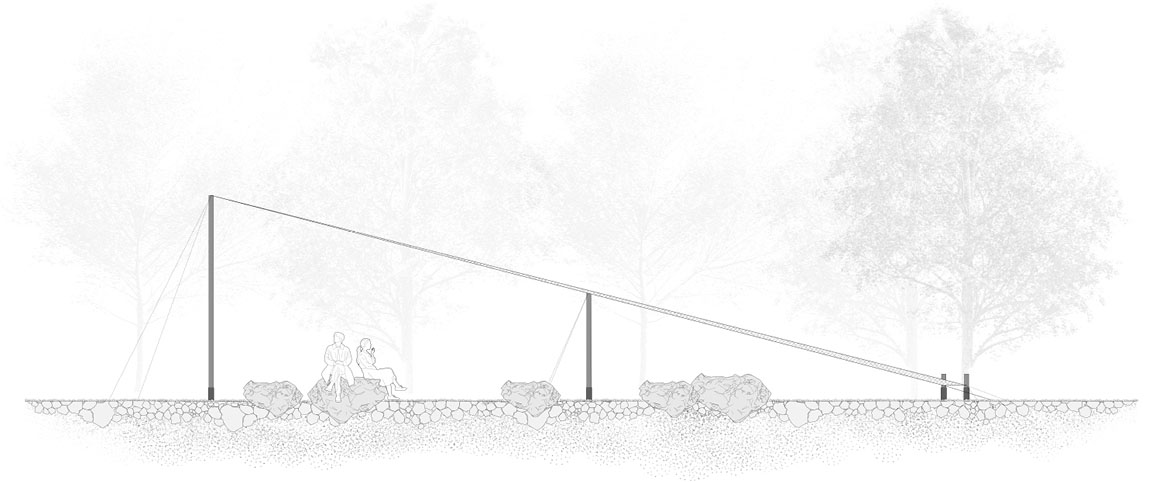
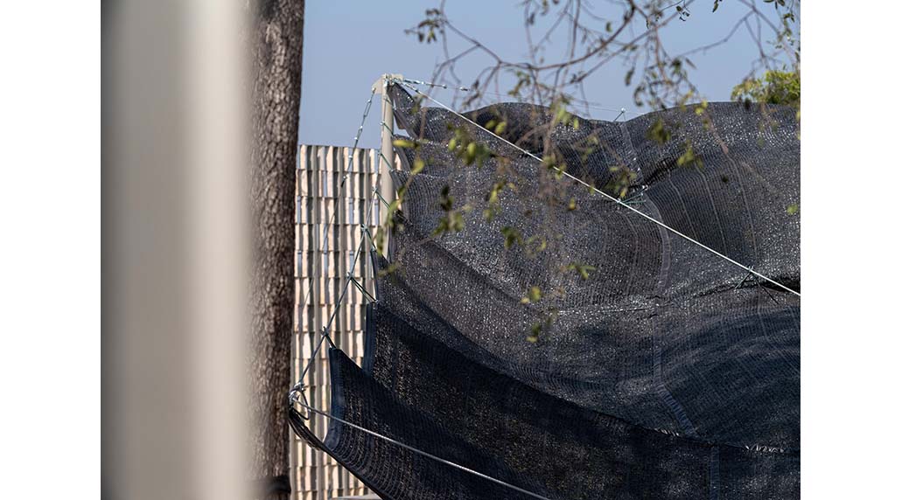
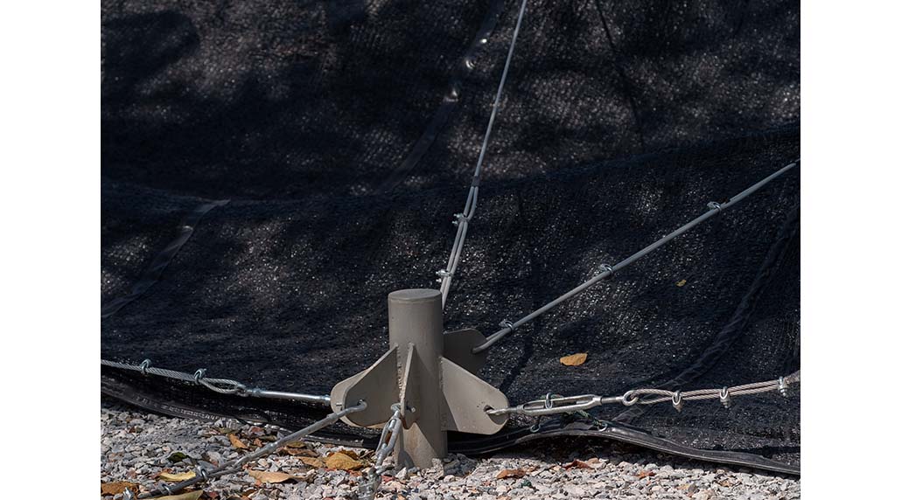
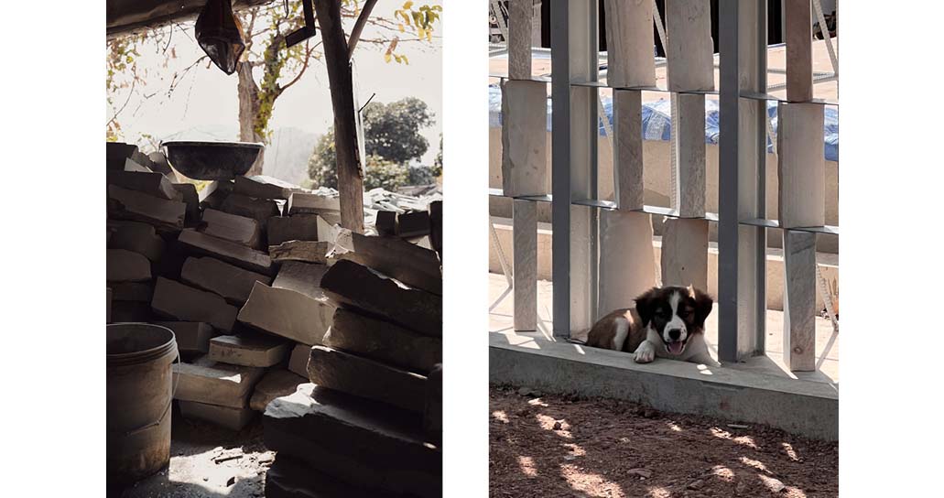
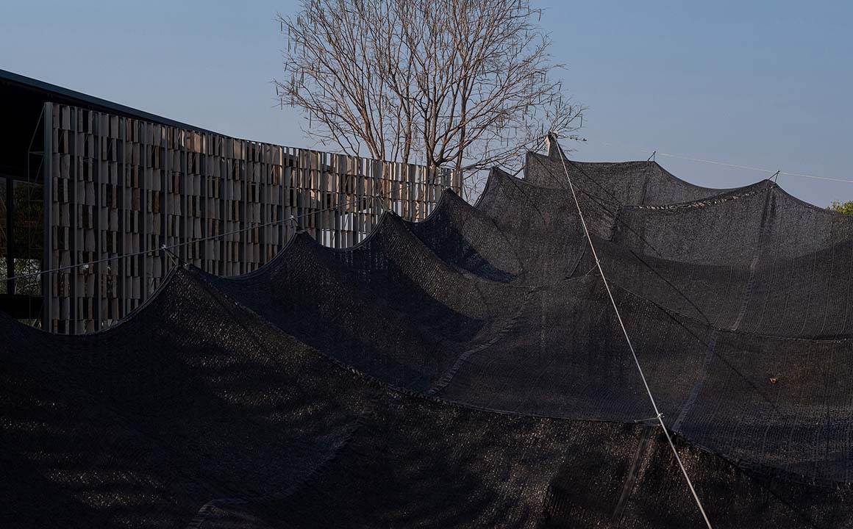
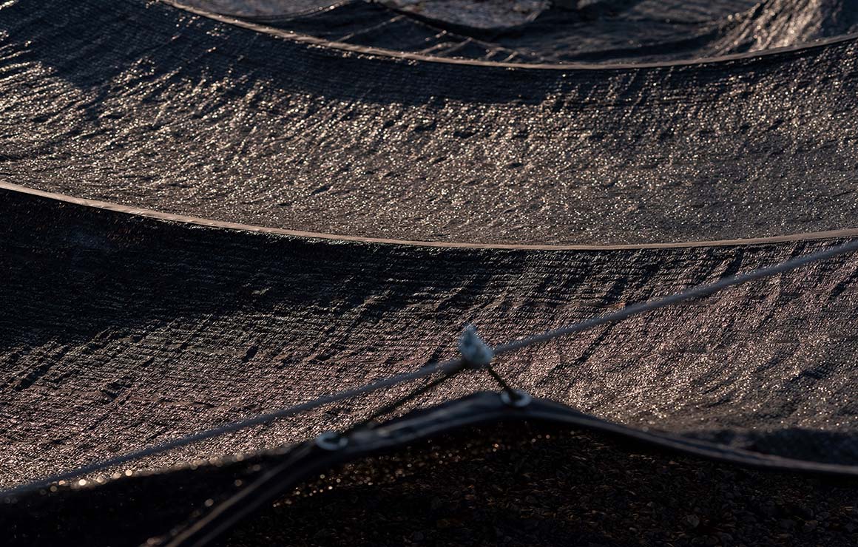
Project: Khanong Phra Campsite / Location: Khanong phra , nakhonratchsrima province , Thailand / Architect team: PHTAA Living Design Co.,Ltd. / Use: Shelter / Area: 300m² / Completion: 2025 / Photograph: ©Kukkong thirathomrongkiat (courtesy of the architect)



































