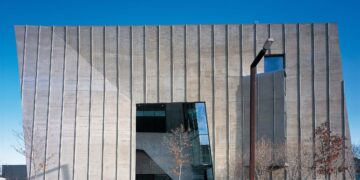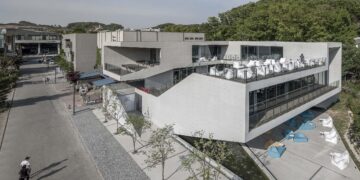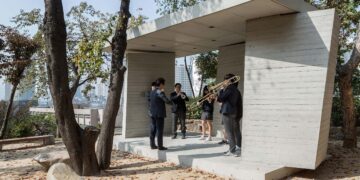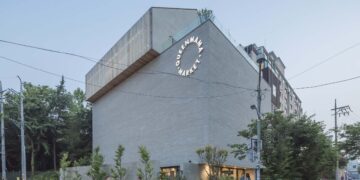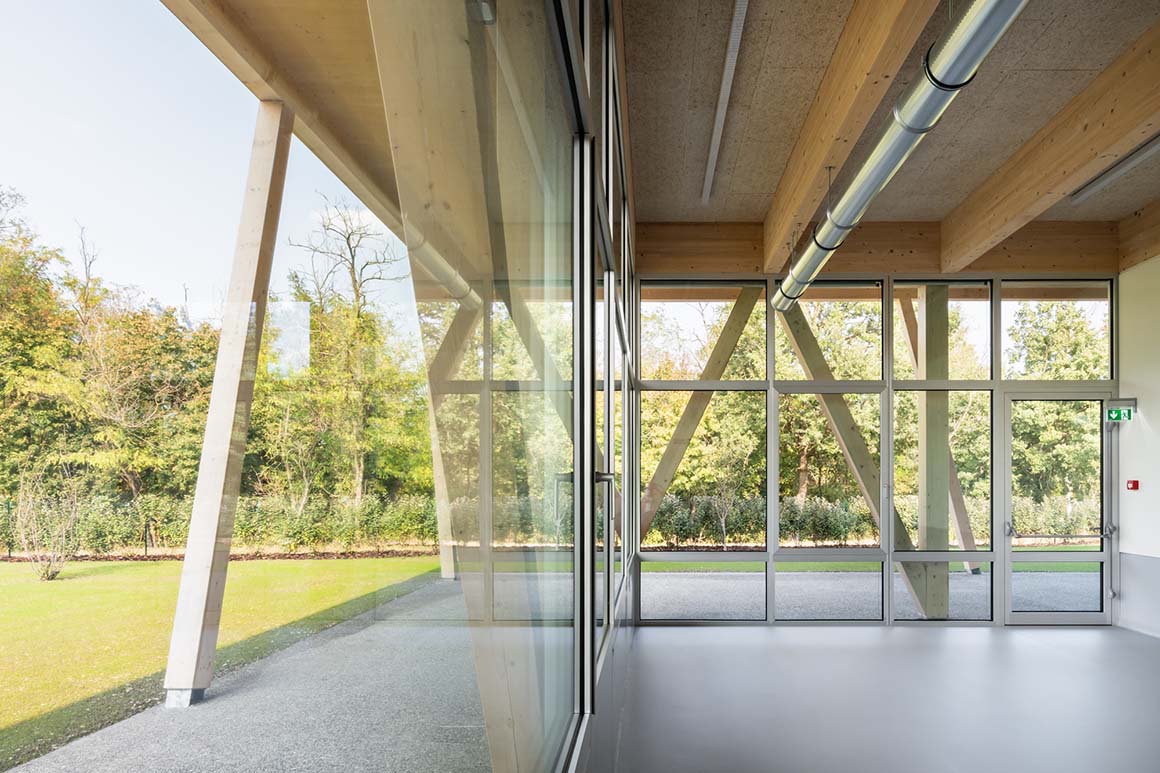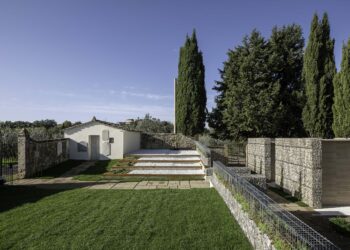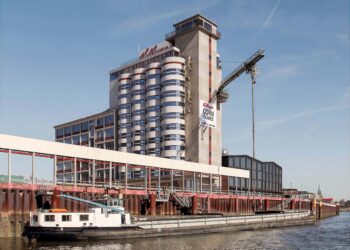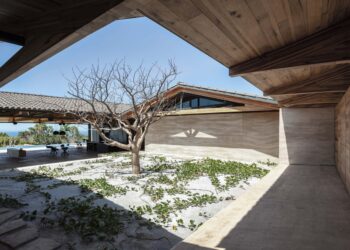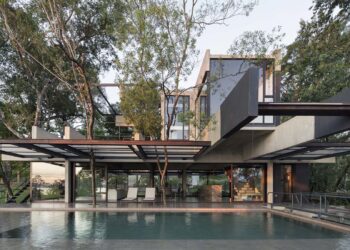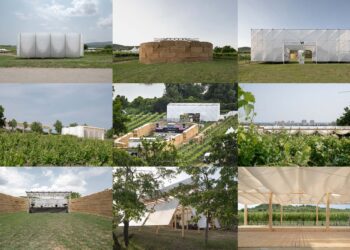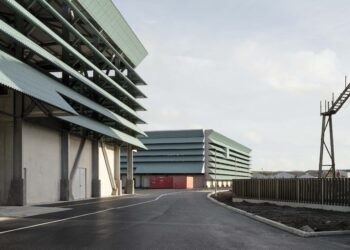Symmetrically divided and interconnected
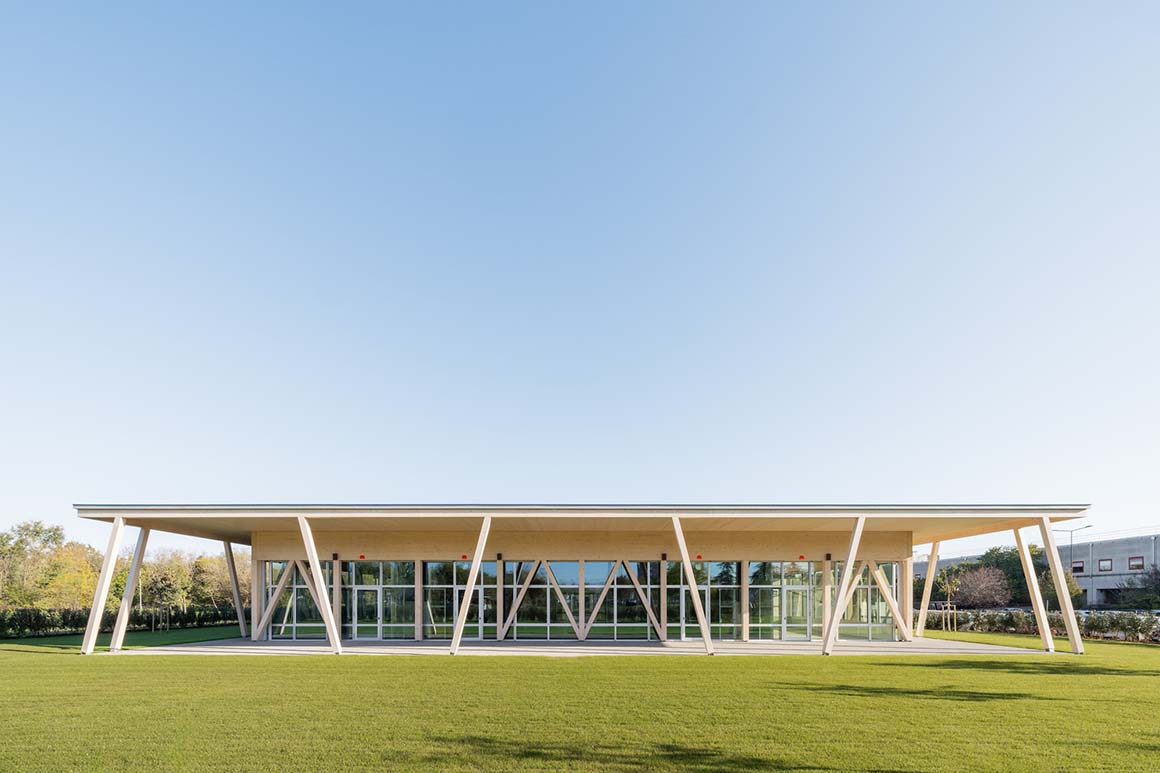
The inclusive education center located within the park of the University of Parma campus in Italy consists of two interconnected buildings. They are single-story wooden buildings with thin columns supporting the roof. At the intersection of the two buildings is an open space that can accommodate a large number of people. One building is a public facility that cares for infants from 0 to 6 years old and supports childcare programs available to staff and students. The other building serves youth between the ages of 10 and 14. It is a private facility of a foundation that helps youth in need and promotes cultural and social inclusion. The two buildings are physically separate, each functioning independently, but with a common educational philosophy.
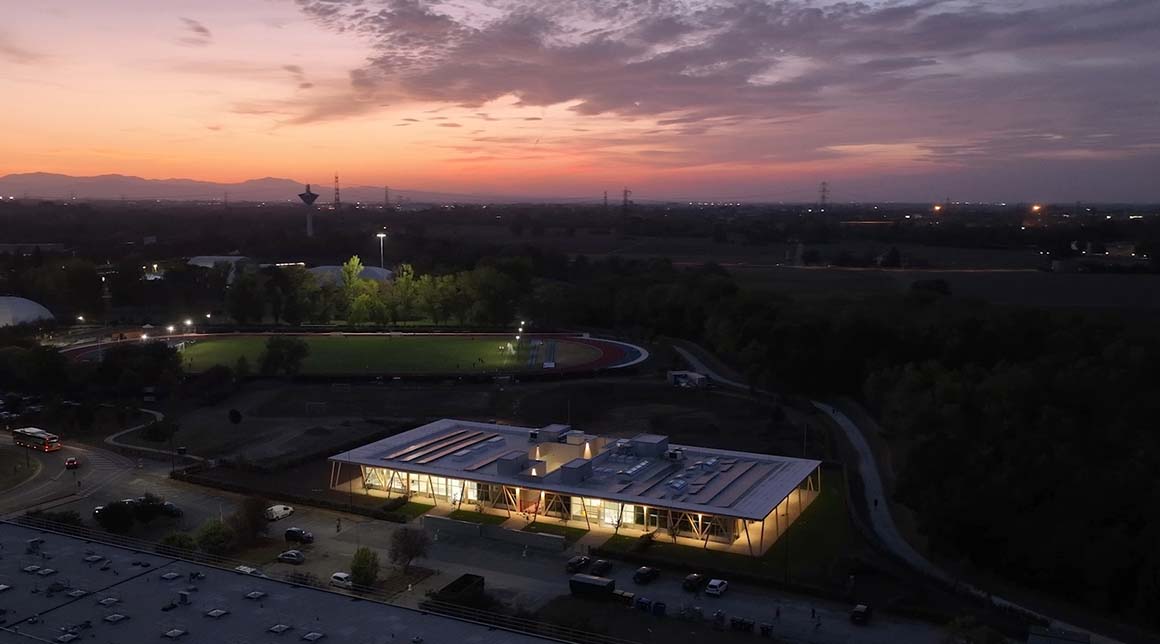
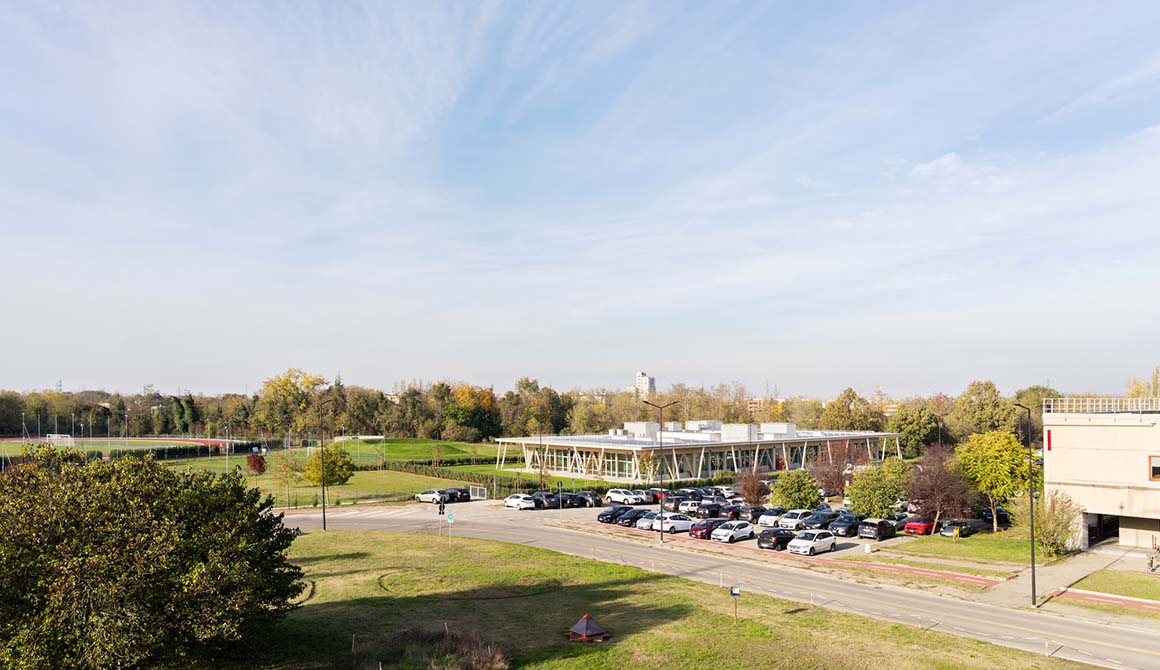
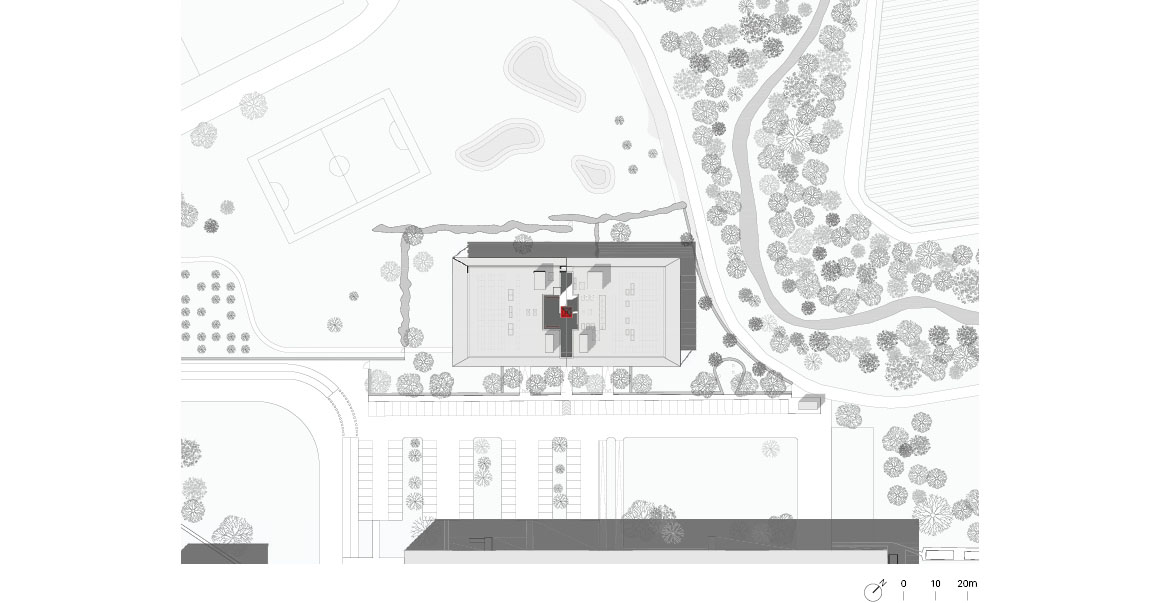
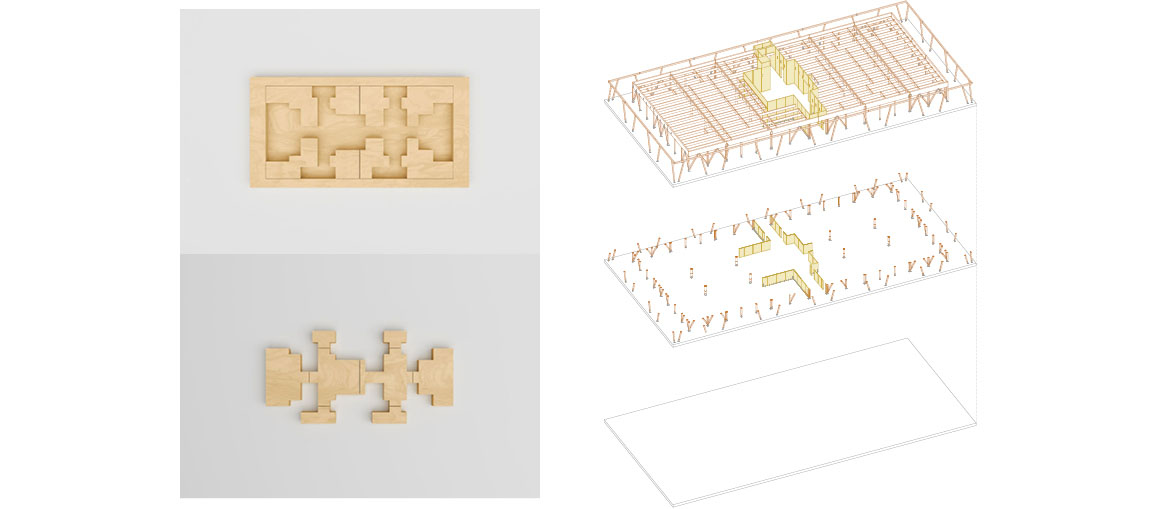
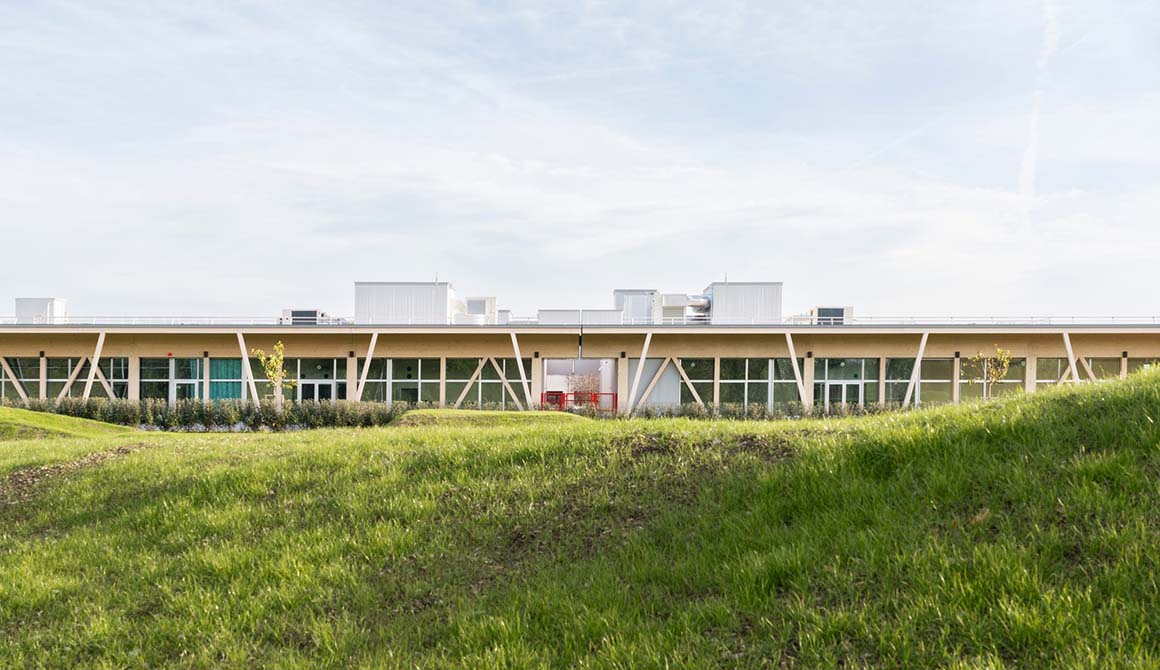

The two symmetrical rectangular buildings have a total area of 2,450m². The columns surrounding the building create a sense of openness and accessibility. The portico is 5m high. Wooden, with an emphasis on efficiency and sustainability, the structure is supported by four circular columns in the center of each building. The plan follows the orthogonal grid of the existing buildings on campus to reduce the sense of disparity. Above the foundation, which measures 360 x 360 x 360cm and its sub-multiples, are 72 spaces designed according to their use and size, interlocking like a puzzle. Each space is designed with at least three openings, each connected by glass doors to maximize natural light and ensure wide views. These visual connections help to unify the spaces and make the entire building feel like a cohesive whole.
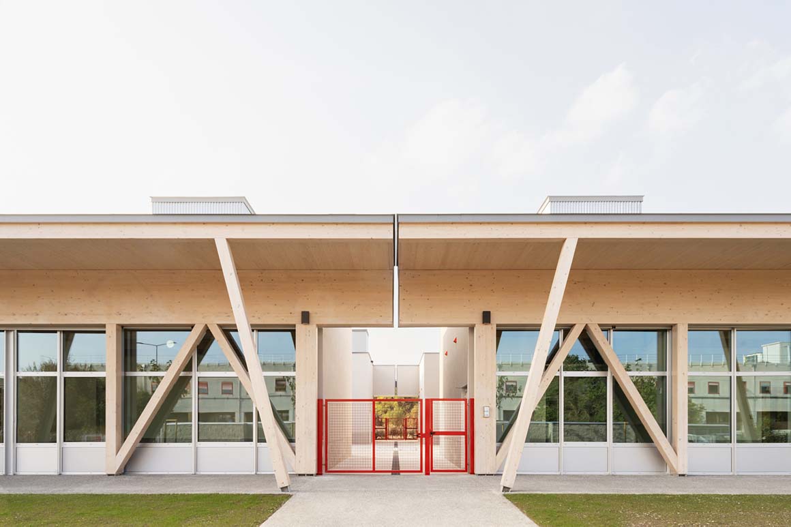
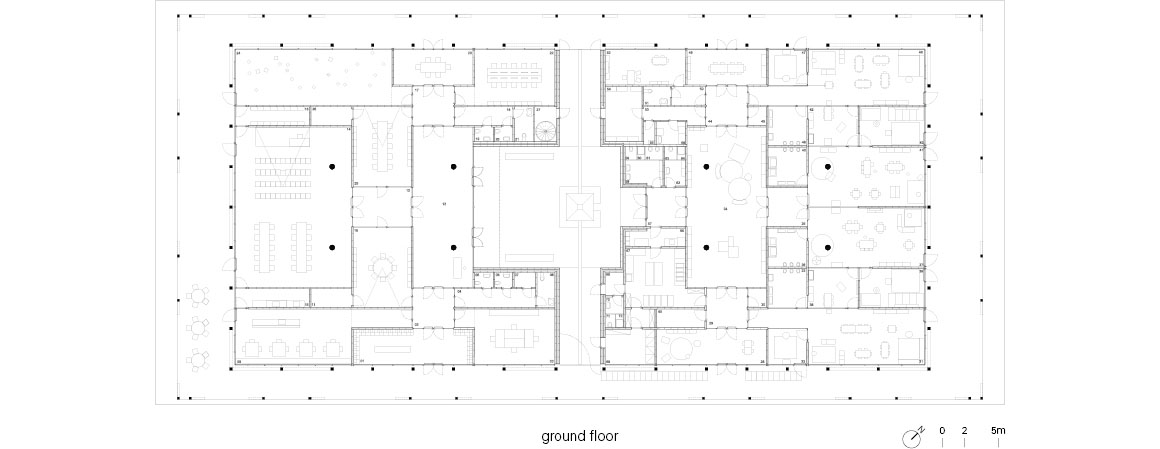
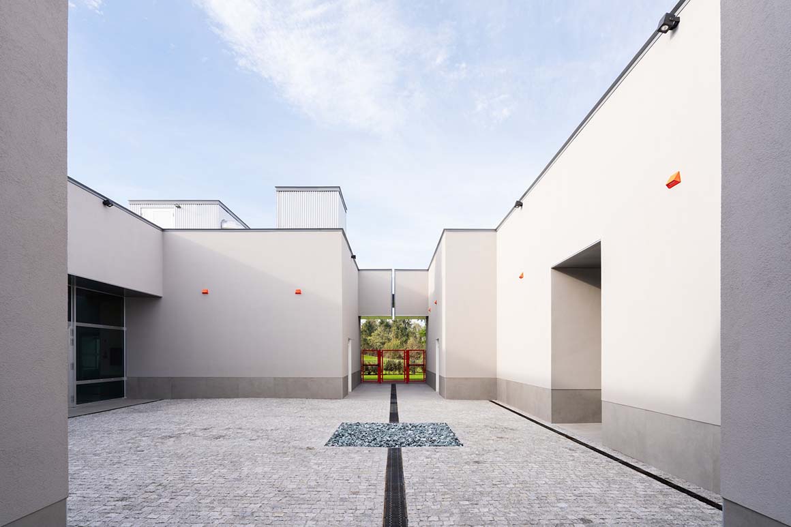
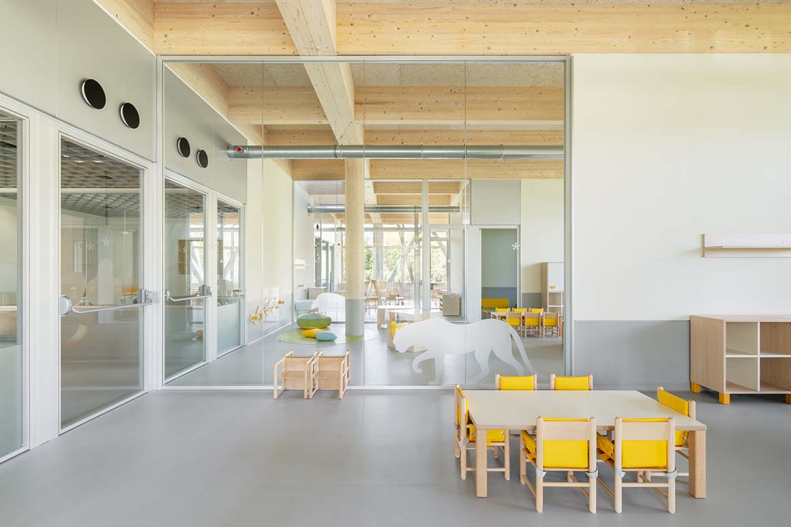
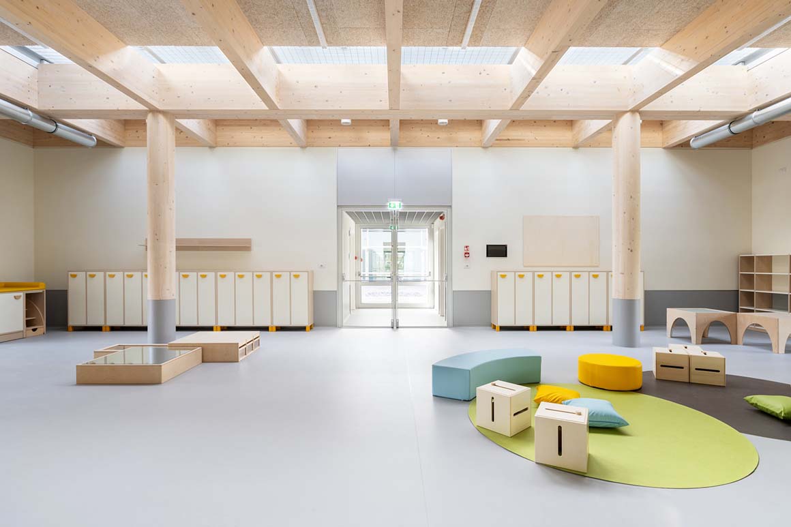
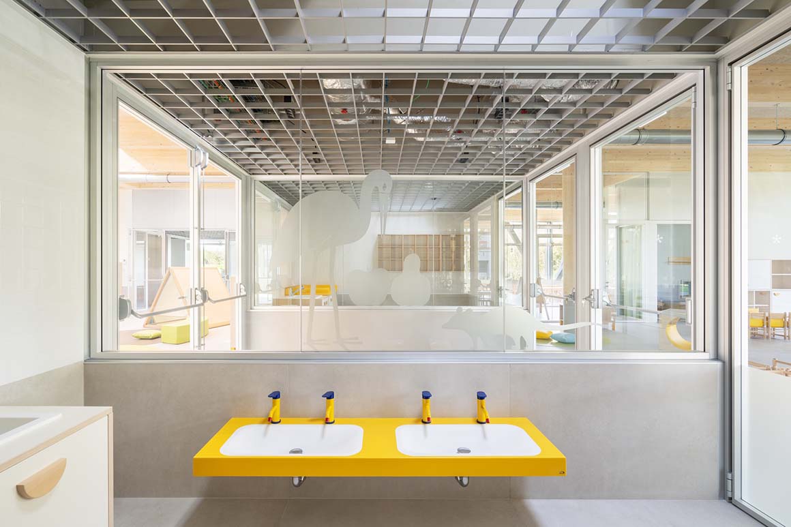
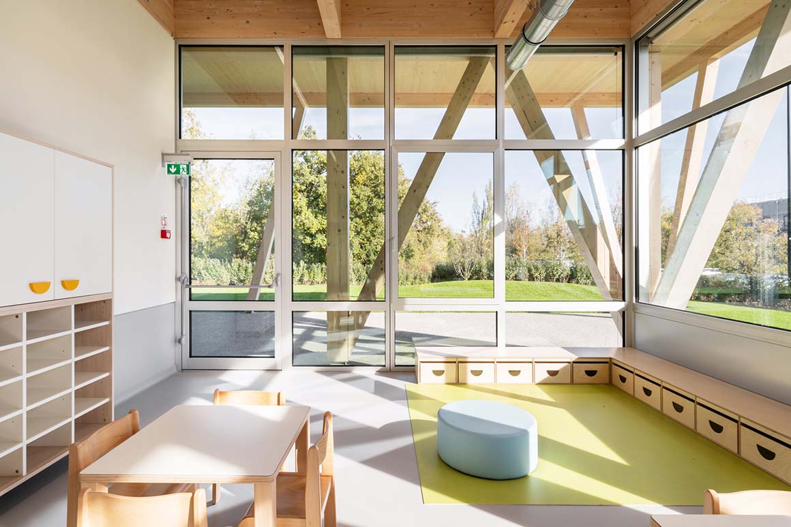

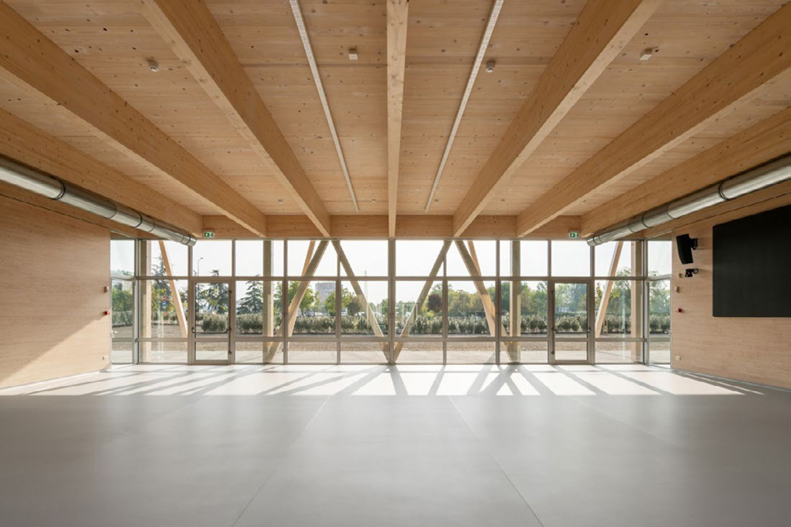
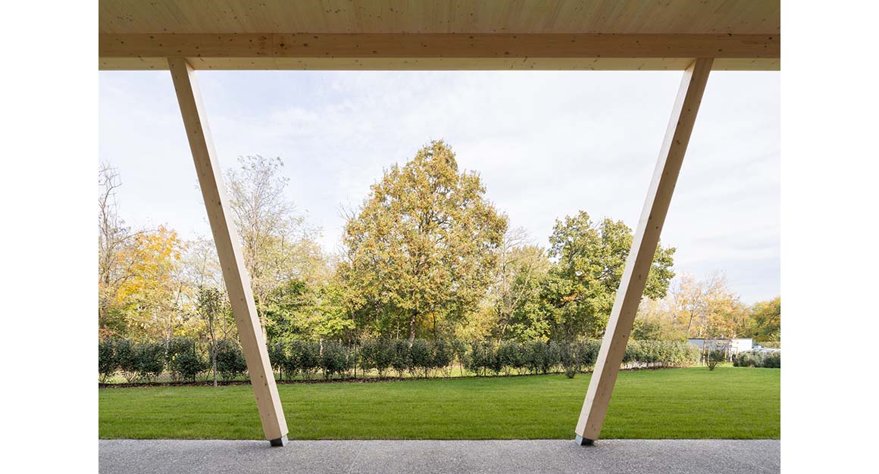
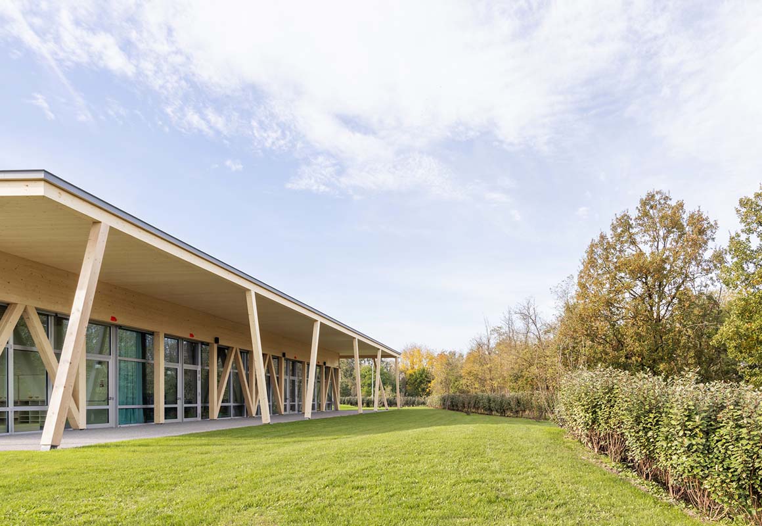
The interior partitions are made of gray plasterboard that continues from the floor. Bright and clean interiors are accented with yellow highlights, while red is featured in the center of the building. This common area serves as an outdoor classroom, a venue for interaction, and a site for community events. Located within the campus park, the green areas invite children to explore and connect. The extensive landscaped area allows children to move freely and connect with the campus and the local community.
The Inclusive education center was inspired by the two-faced Janus of ancient Roman mythology. Reflecting the duality of symmetry and integration, it provides an inclusive educational environment that connects diverse social groups and generations.
Project: Inclusive education center in Parma / Location: Parco Area delle Scienze, Campus UNIPR, Parma, Italy / Architect: Enrico Molteni Architecture / Design team: Enrico Molteni with Alessandro Ferrazzano / Consultants: Structures_Guidetti Serri Studio; Mechanical systems_Massimo Bocchi; Electrical systems_Massimo Fontanili; Wood_DUOPUU (Paolo Simeone); Landscape_Luigi Massolo; Acoustics_Italian Acoustics Institute; Ingegneria; S.r.l. / Works supervisor, fire brigade and local health authority consultant: Silvano Dondi / Construction management: Lorenzo Serri / Safety coordinator: Alessandro Mori / Responsible for Public Procurement: Pierangelo Spina, UNIPR / Companies: Wooden structures_Rubner Gruppe; Construction company_Garc S.p.a.; Coperture_Presutto S.r.l.; Glass facades_Gec.al serramenti S.r.l.; Internal glass walls_Kairos Contract; Mechanical systems_Antonellimpianti; Electrical systems_Pederzani Impianti S.r.l.; Home automation_STS Impianti; Furniture for the childhood hub_Spazio Arredo S.r.l. / Structural engineer: Rubner Group, Guidetti Serri Studio Engineering / Client: Accademia dei Giorni Straordinari Foundation and University of Parma / Site area: 5,600m² / Bldg. area: 2,450m² / Cost: 5.000.000 Euros / Competition: 2021.7. / Design: 2022.2.~2022.9. / Construction: 2022.9.~2023.9. / Photograph: ©Marco Cappelletti (courtesy of the architect); ©Walter Mair (courtesy of the architect)

