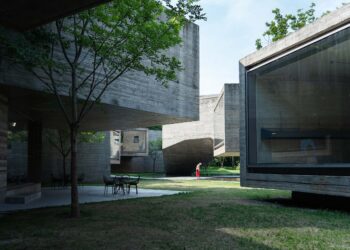A cultural regeneration project illuminating the yellow caverns
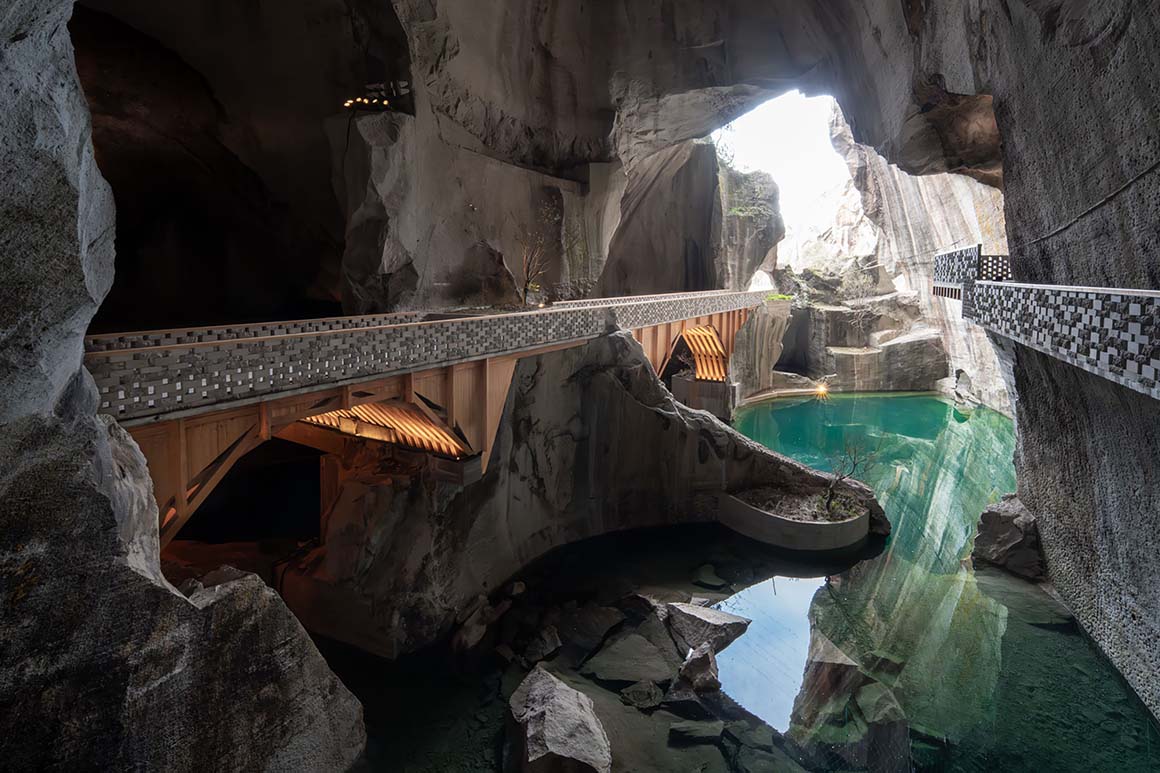
The Huangyan Quarry Regeneration Project reflects a multifaceted exploration of post-industrial landscapes through social, ecological, and cultural lenses. Unlike previous regeneration cases in rural areas such as Jinyun, the Huangyan site lies near the city center, within a more developed setting. The design thus focuses on younger generations as its primary users, transforming the quarry into a vibrant urban hub naturally woven into the city’s everyday rhythm.
Located in central Taizhou, Zhejiang Province—along the so-called Golden Coast—Huangyan District offers excellent accessibility: approximately 26km from the airport and 5.3km from the high-speed rail station. The district is also known for its lush forests, rich mineral resources, and deep-rooted industrial and economic traditions, earning it three nicknames: ‘Millennium-old Yongning(永寧),’ ‘Cradle of China’s Oranges,’ and ‘Capital of Moulds.’
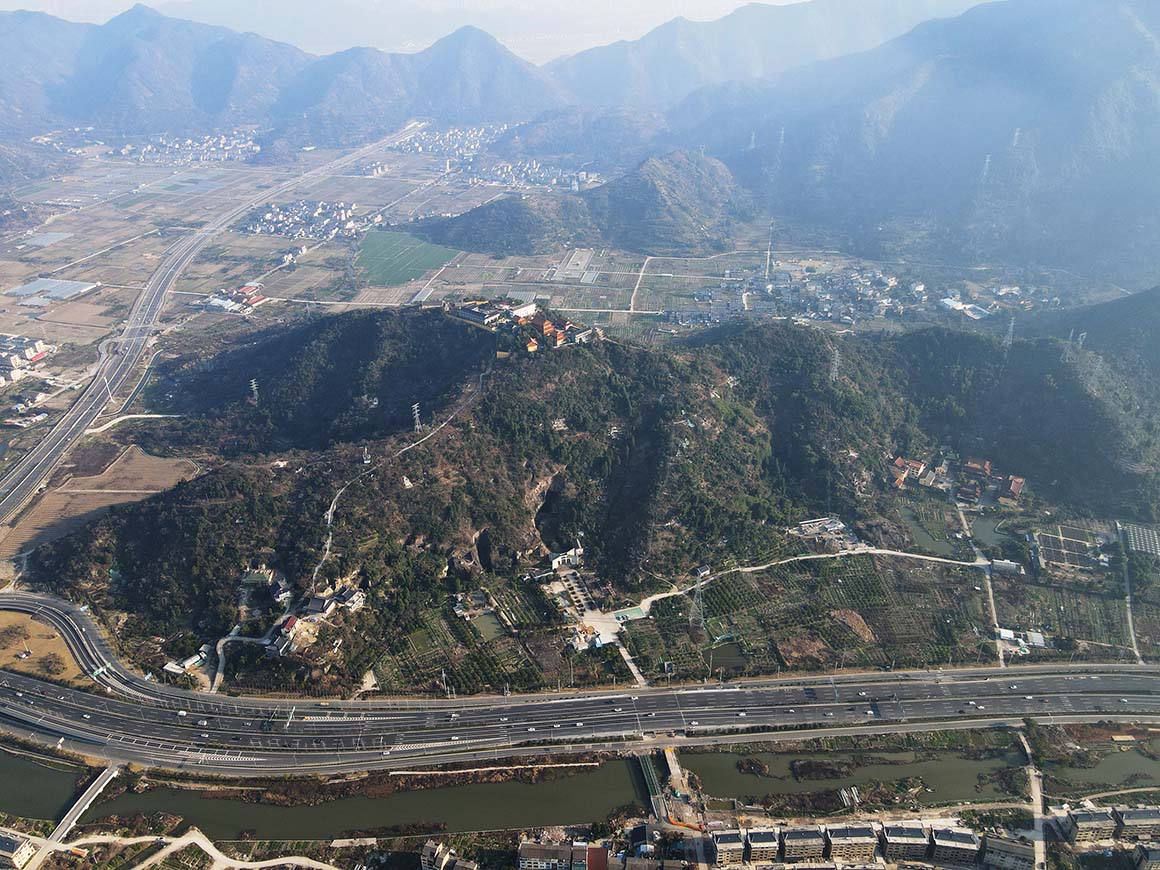
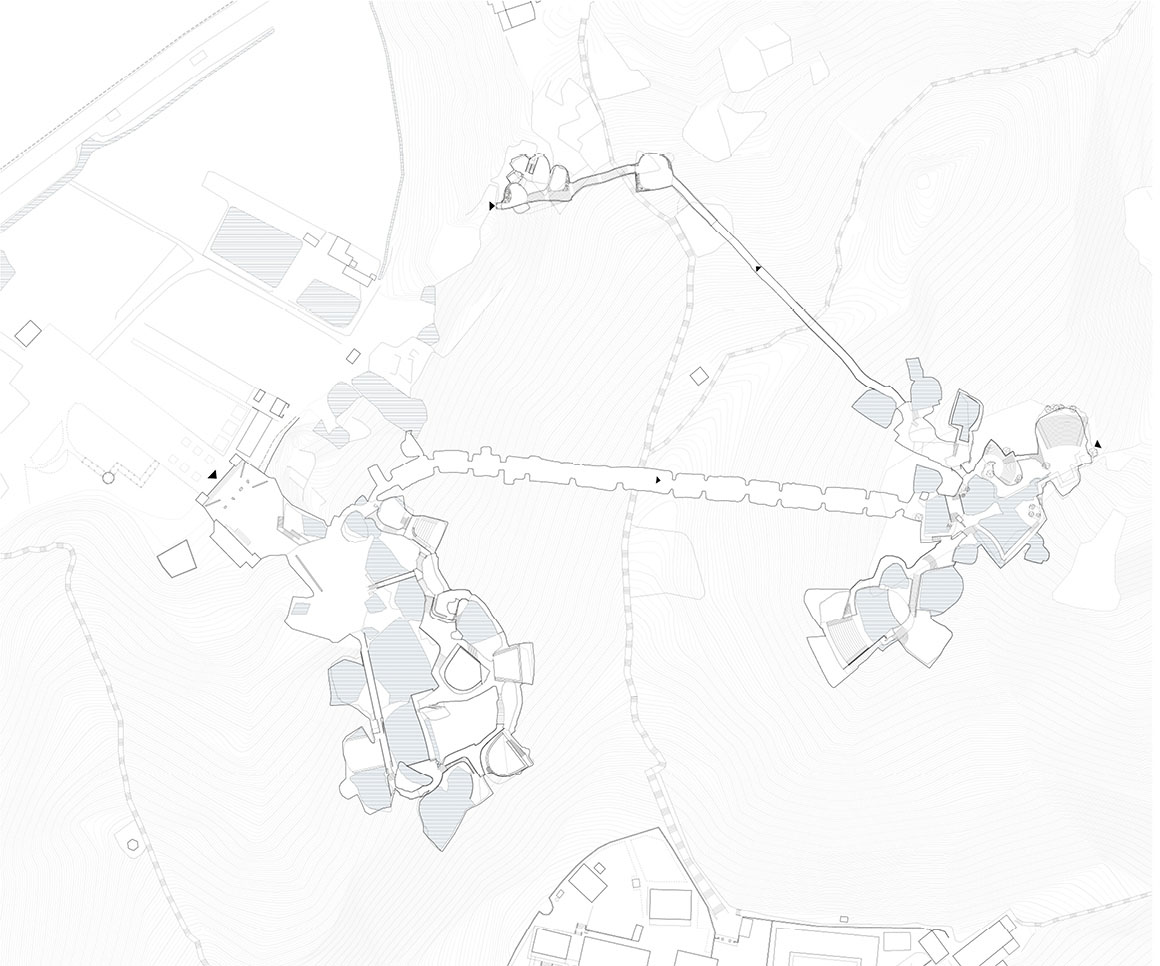
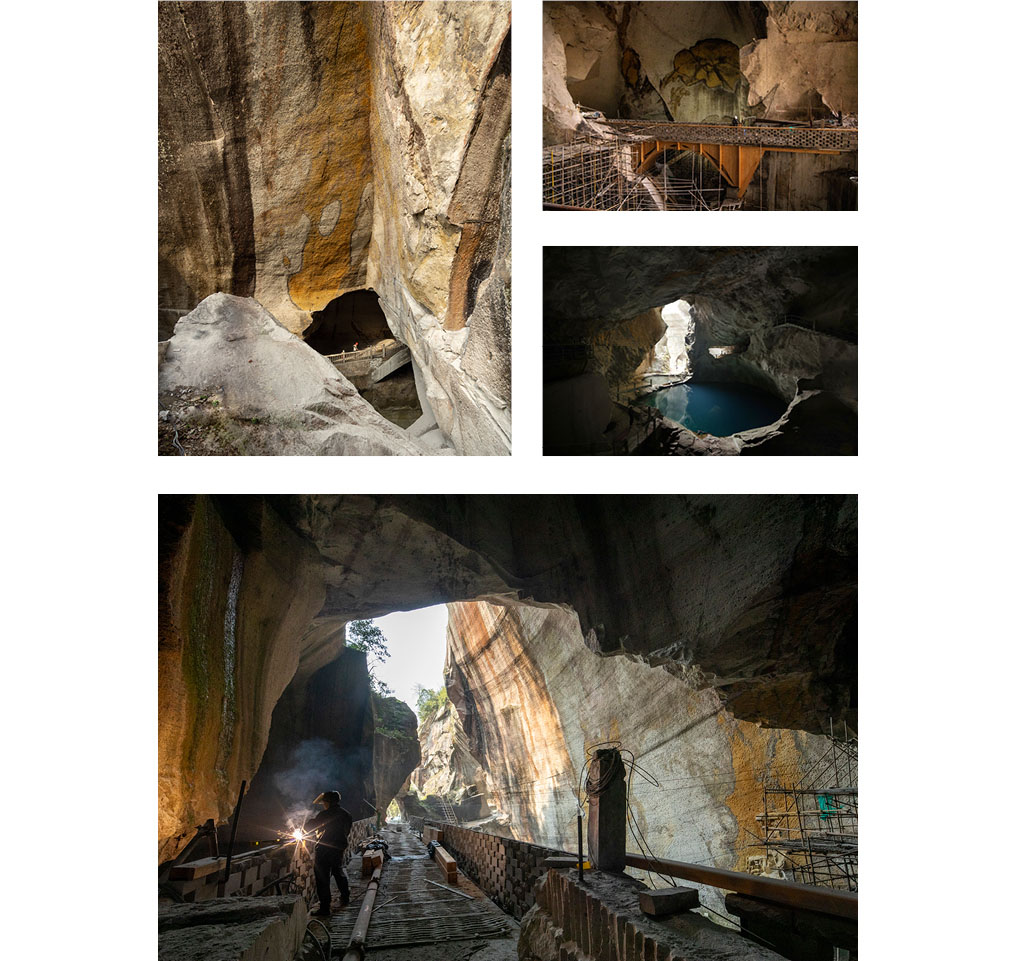
Large-scale quarrying in Huangyan began in 675 CE during the Tang Dynasty to supply foundational stone for city and fortress construction. Over centuries of excavation, vast rock walls rising tens to hundreds of meters, deep caverns, and interconnected grottoes formed a monumental man-made cave complex. Within these spaces, minerals seeping from the rock met underground water to create a ‘natural rock paintings’ landscape—where waterfalls and emerald pools define the quarry’s distinctive scenery.
Although developed as a tourist site in 1989, the quarry suffered from low investment, limited spatial planning, and poor promotion, leading to its closure in 2015. The current project reimagines it as a cultural and artistic venue, restoring the 1,400-year-old quarry as a vital cultural landmark within a rapidly urbanizing environment.
The design emphasizes preservation of the site’s geological identity while reorganizing its spaces for public use. The former industrial void now functions as a multifunctional complex—an arena for exhibitions, performances, and community interaction, offering immersive experiences of Huangyan’s natural and cultural landscape. Covering approximately 20,000m², the site comprises three quarry clusters. By adapting the existing topography, expanded terraces and resting platforms double as pedestrian paths, providing human-scale encounters within the quarry’s grand industrial setting. These areas accommodate cafés, small theaters, and creative studios.
A wooden arch bridge linking the rock formations serves as a cultural landmark that reflects the local landscape aesthetics. Prefabricated in modular components for assembly on-site, the bridge responds to the narrow entrances and construction constraints. In some sections, it extends into slabs or roof structures, with varied timber spacing allowing filtered light to enter the passage below.
Quarry 1
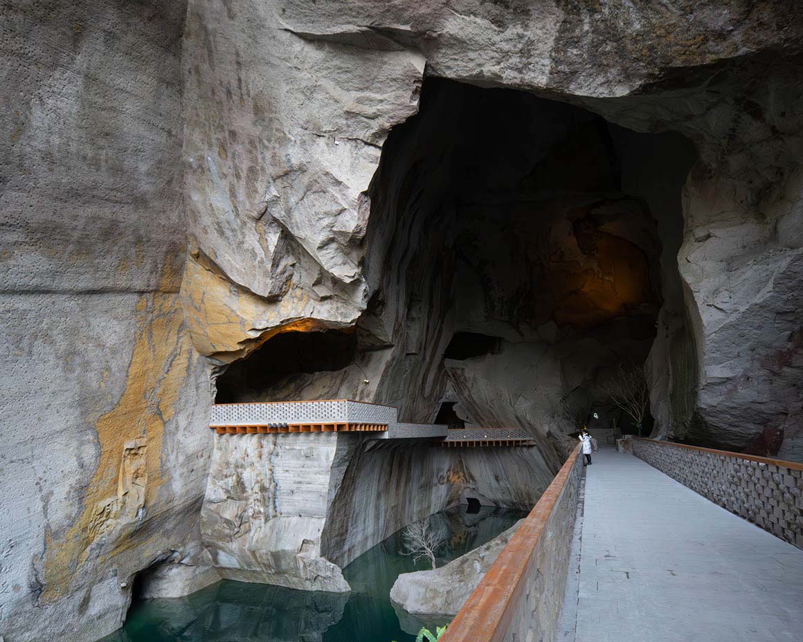
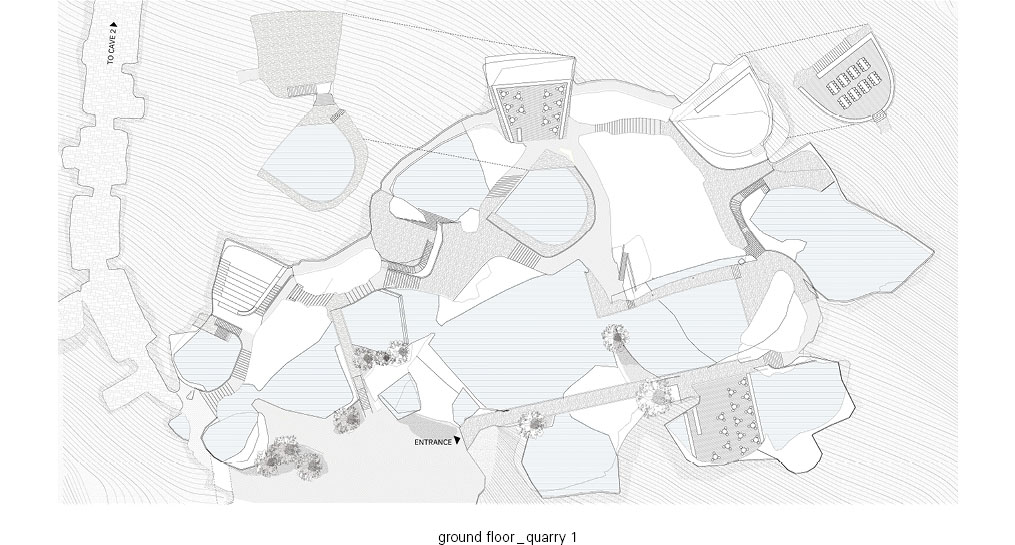
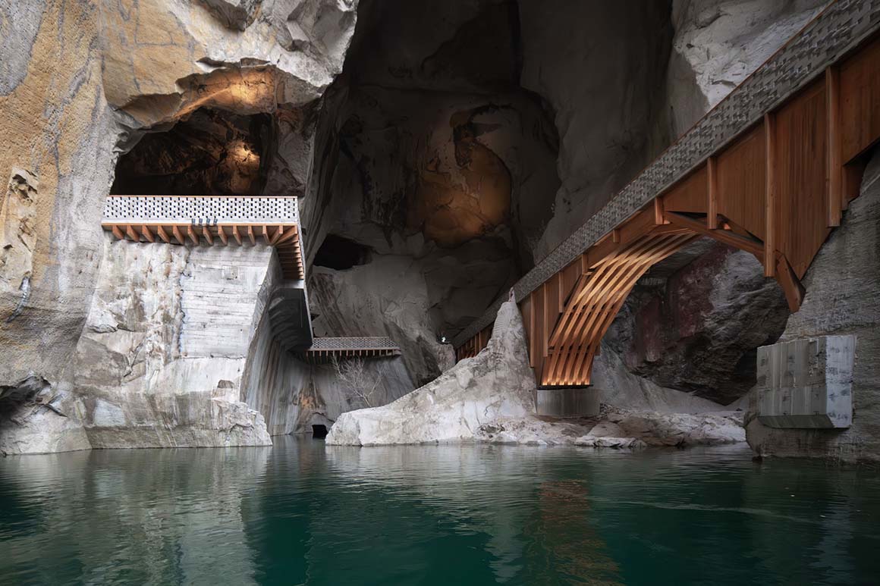
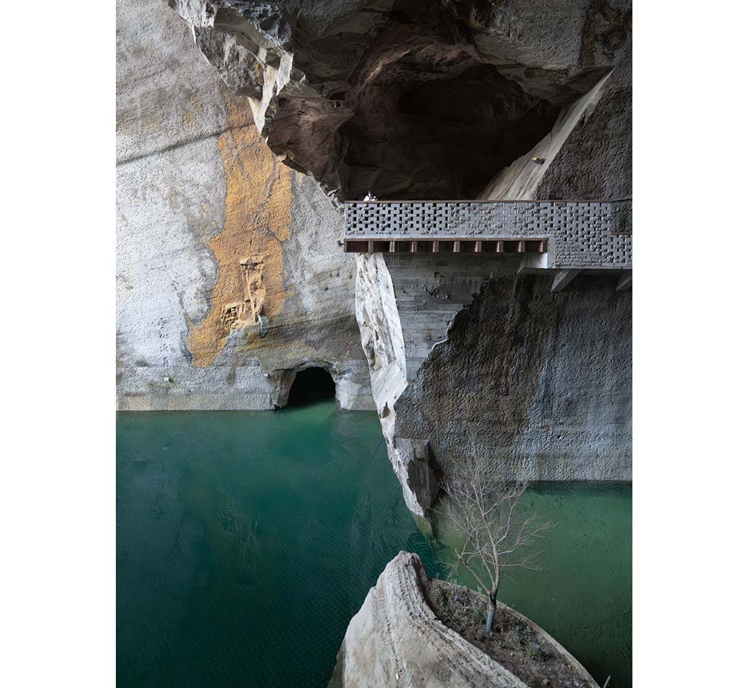
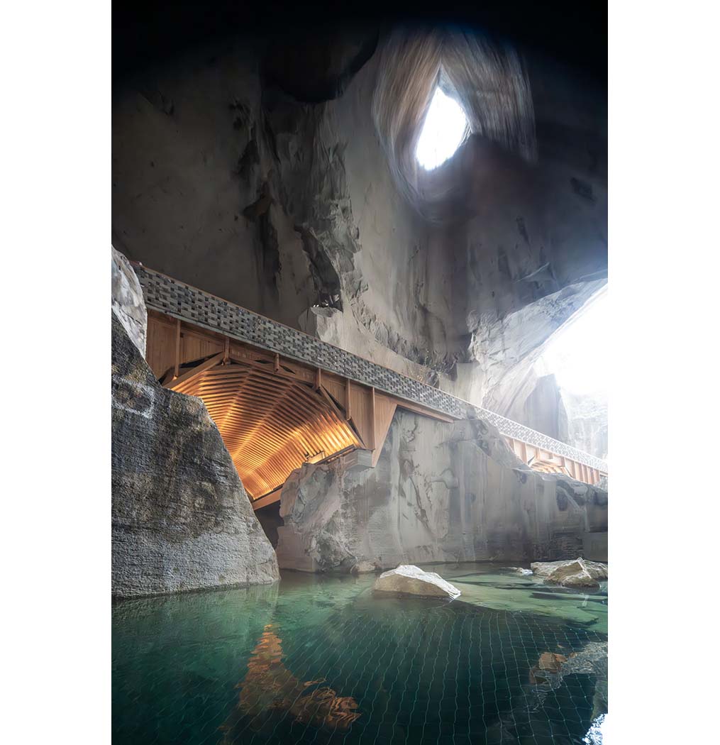
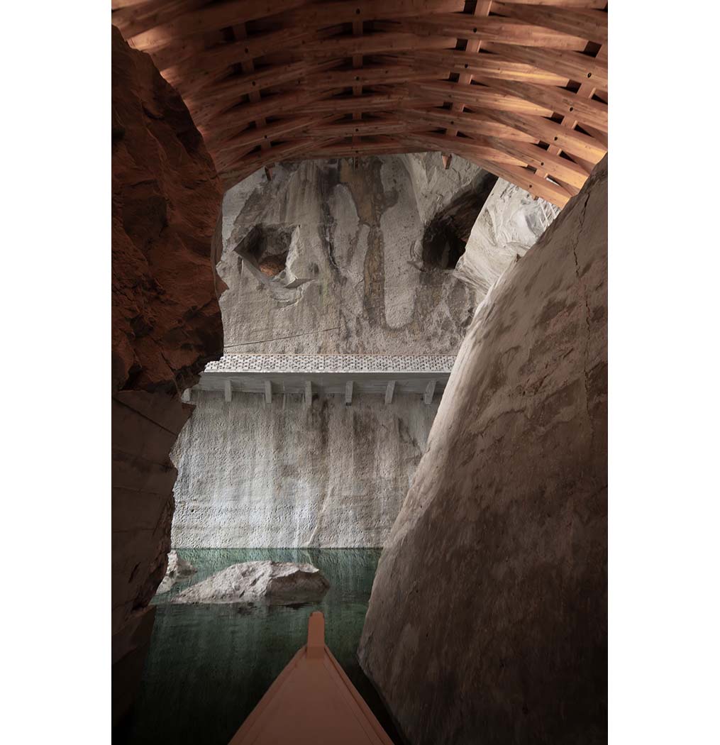
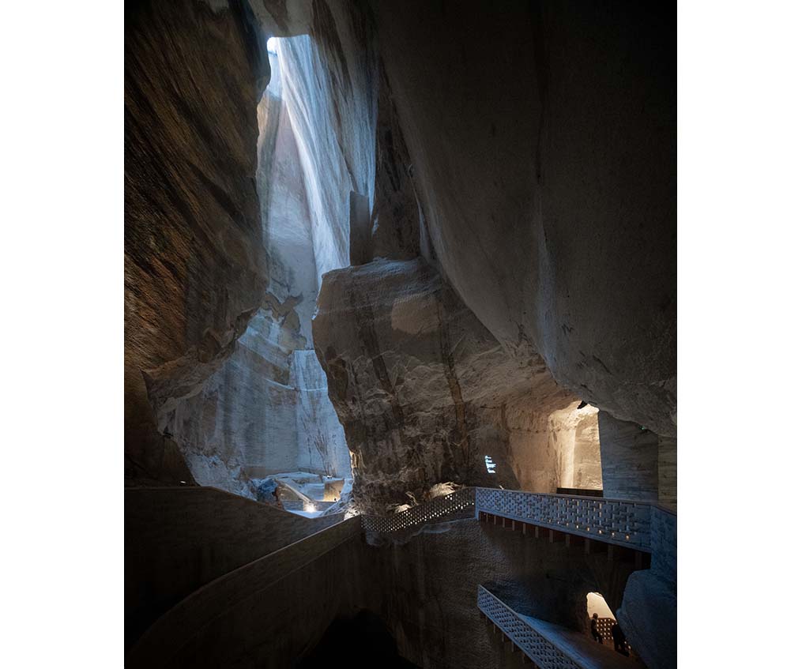
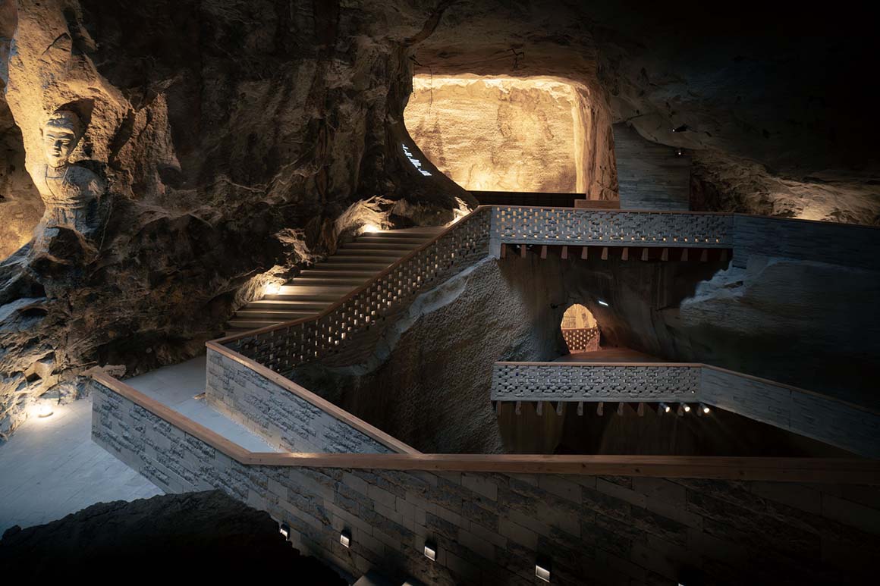
Tunnel-Exhibition Gallery
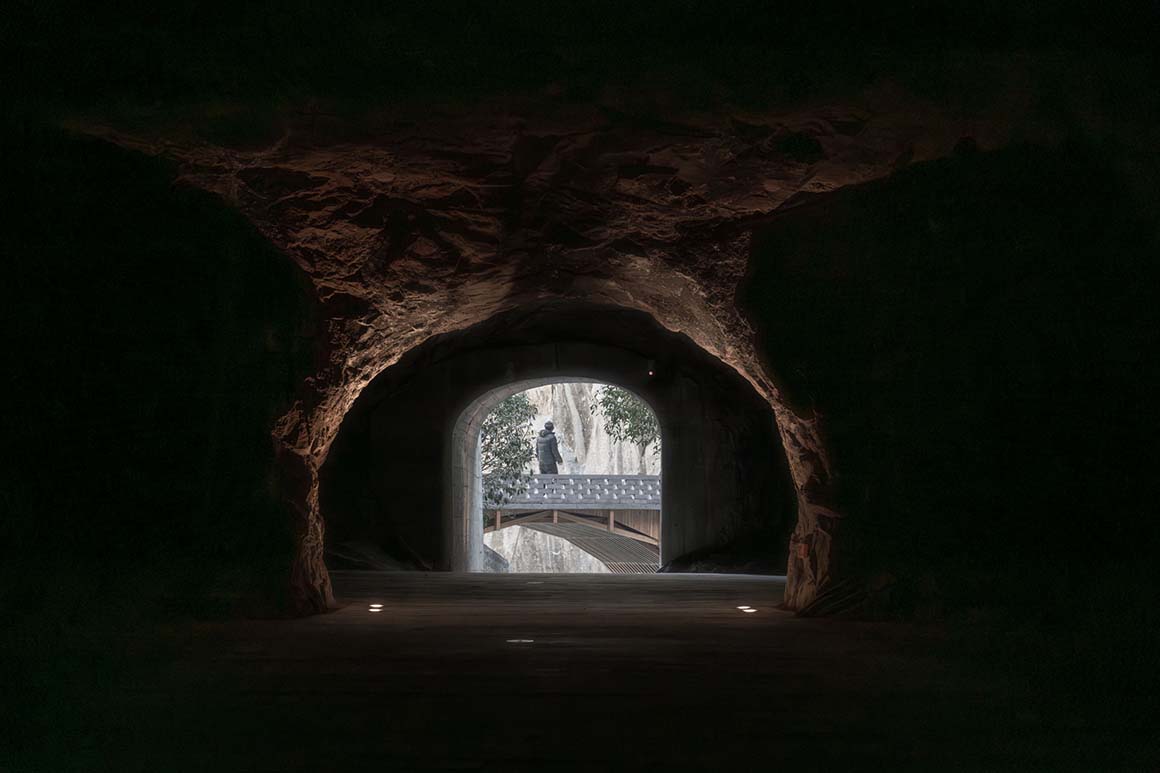
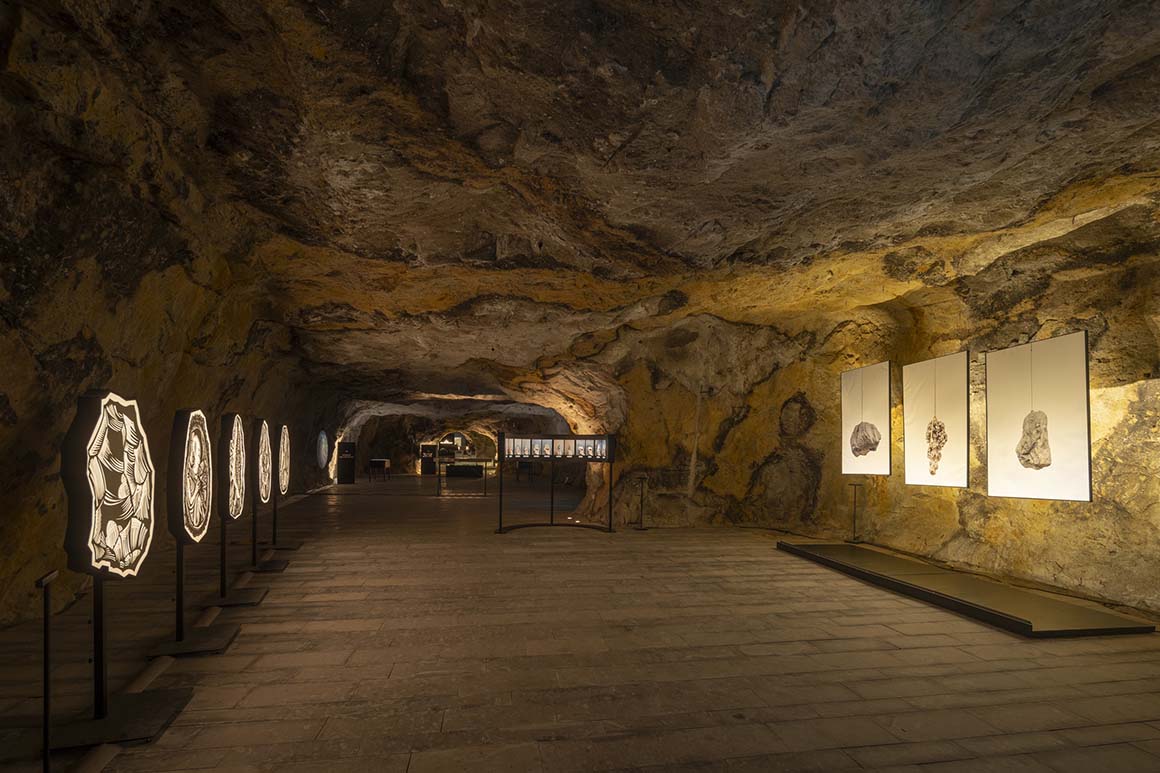
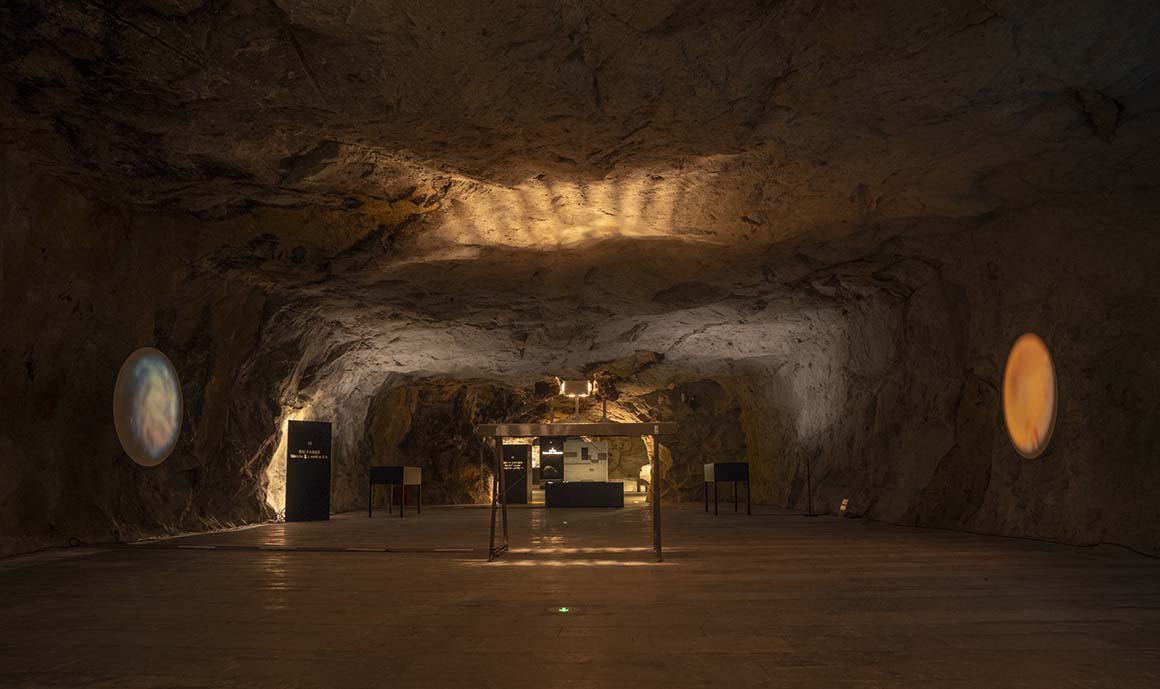
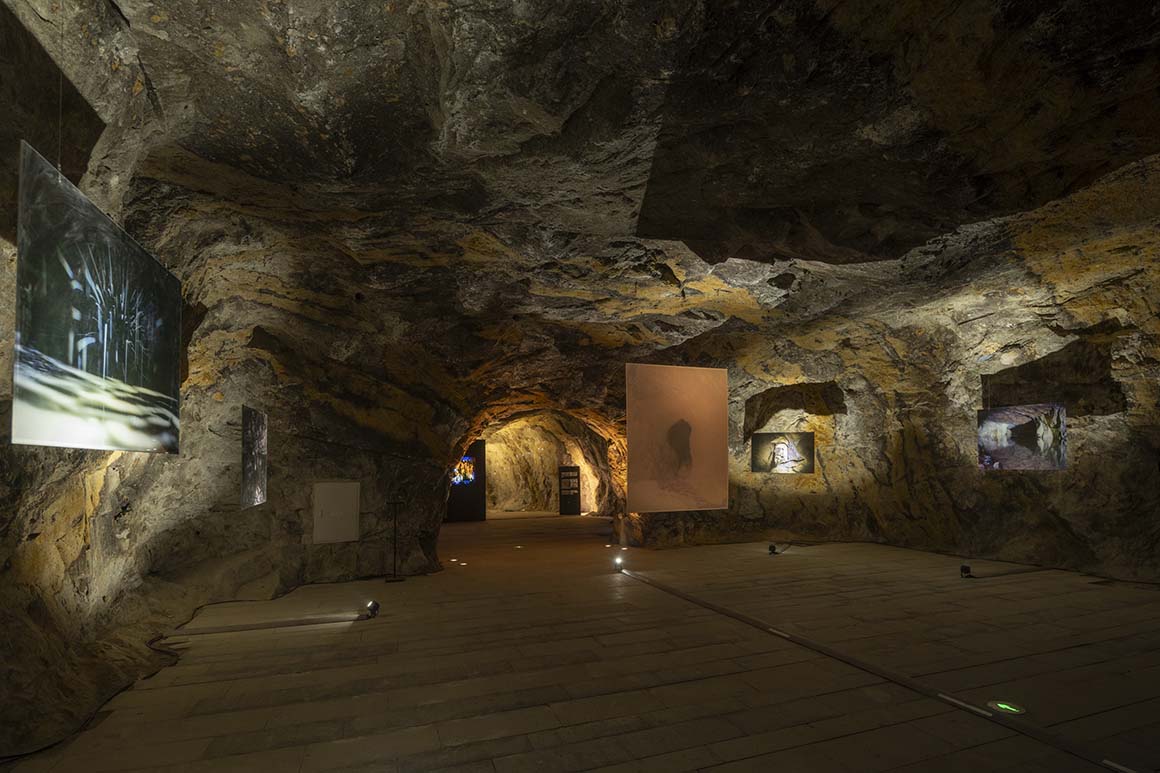
Quarry 2
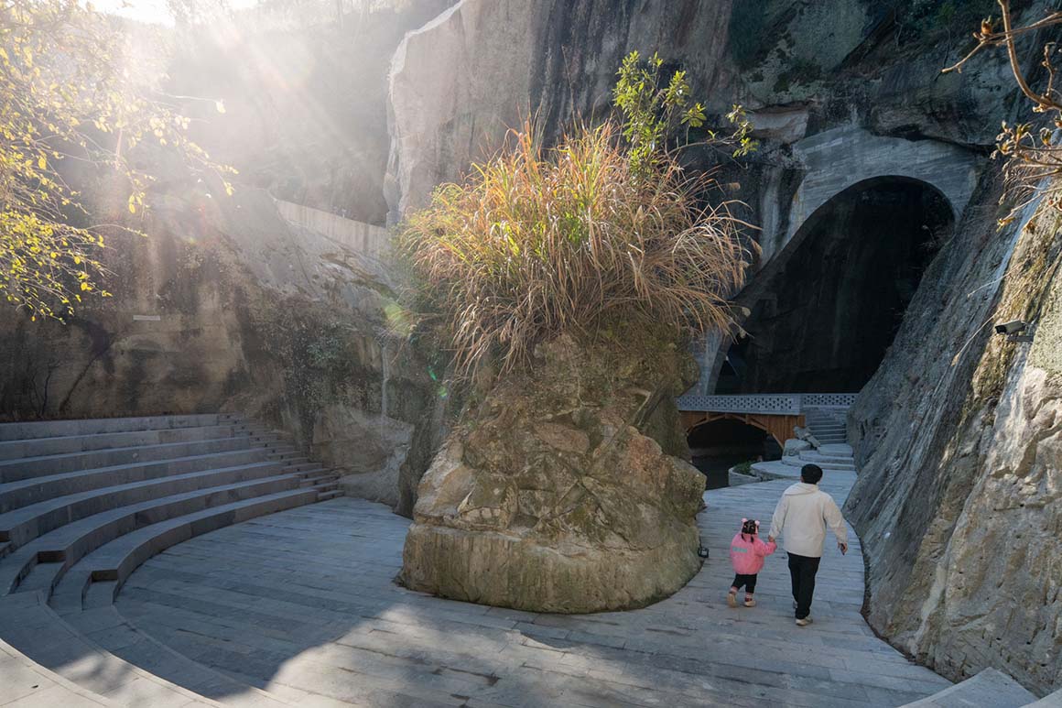
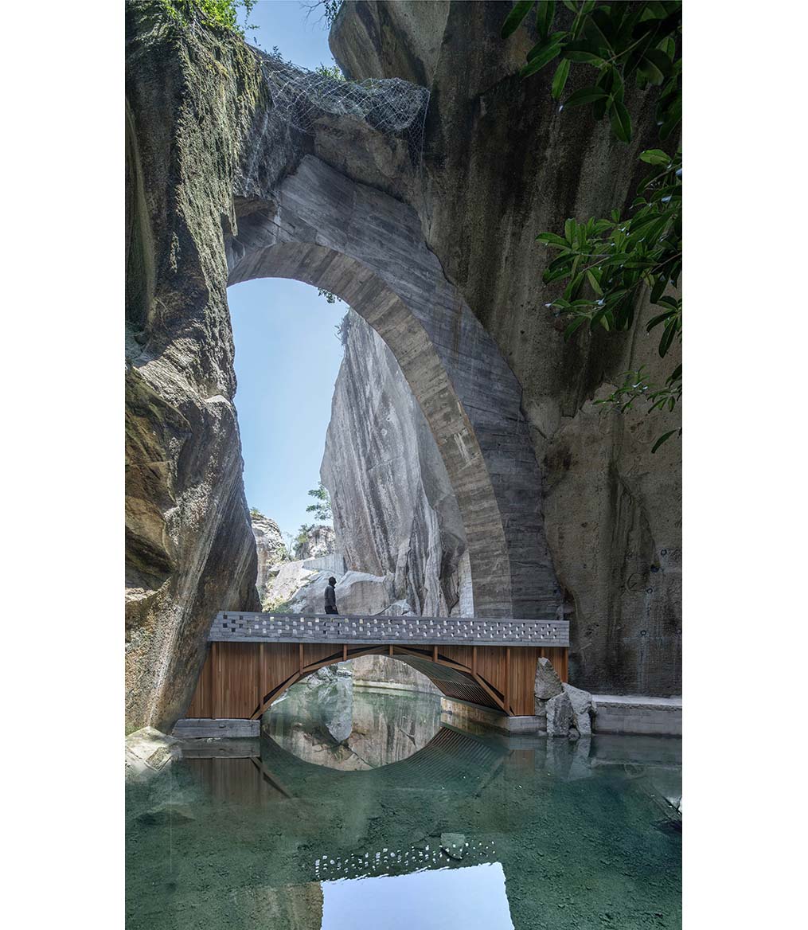
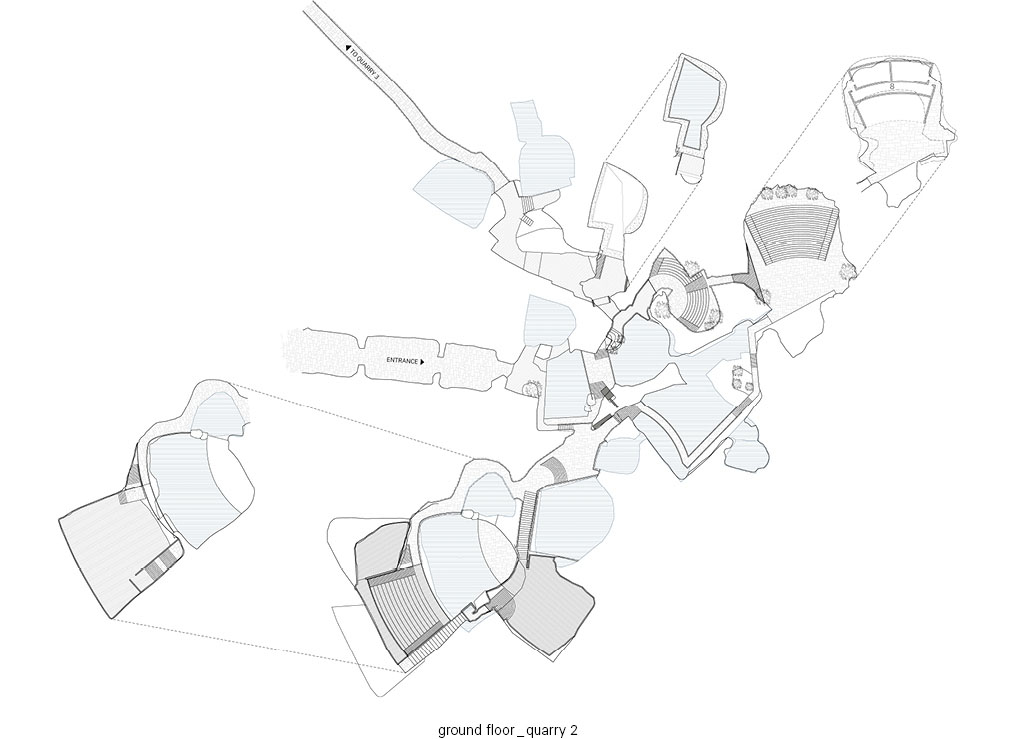
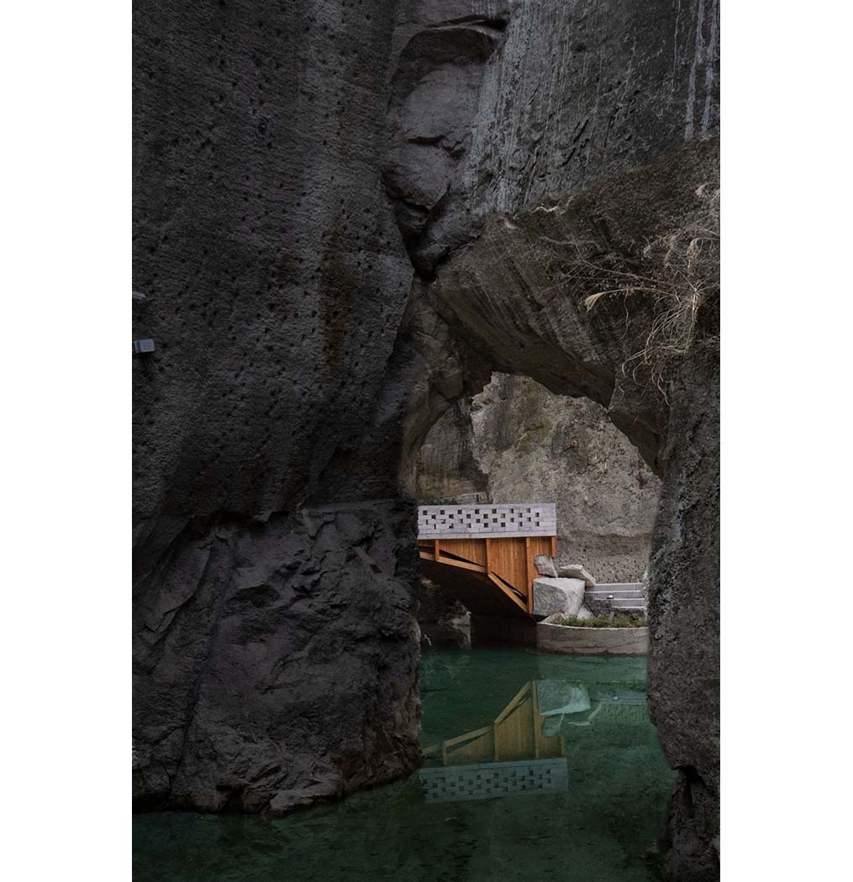
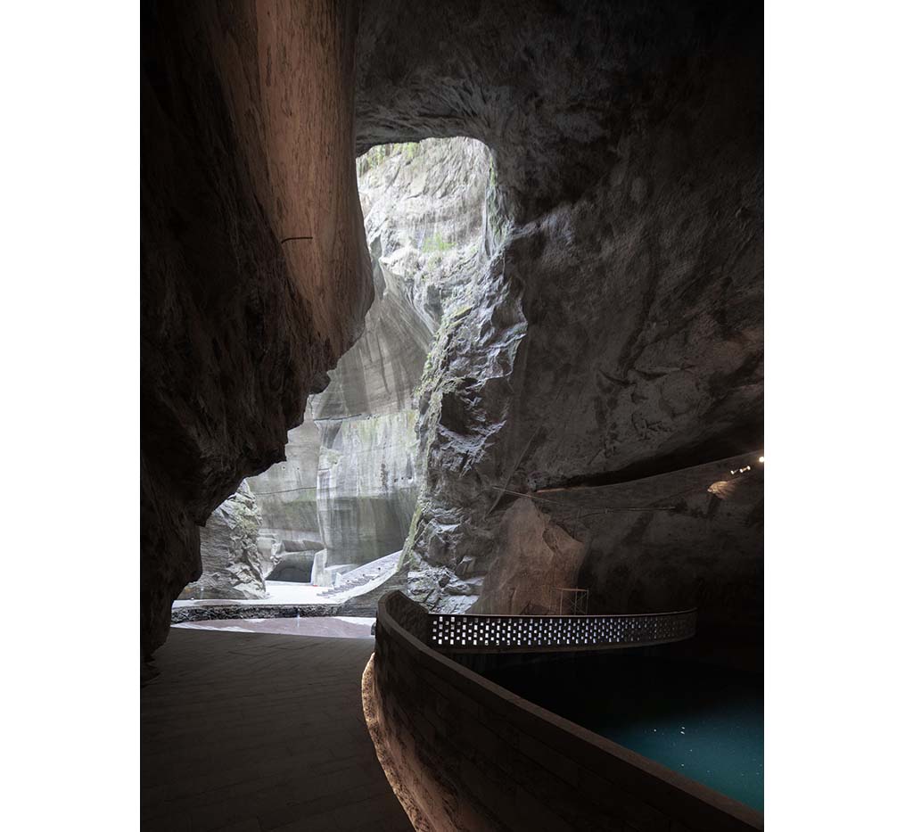
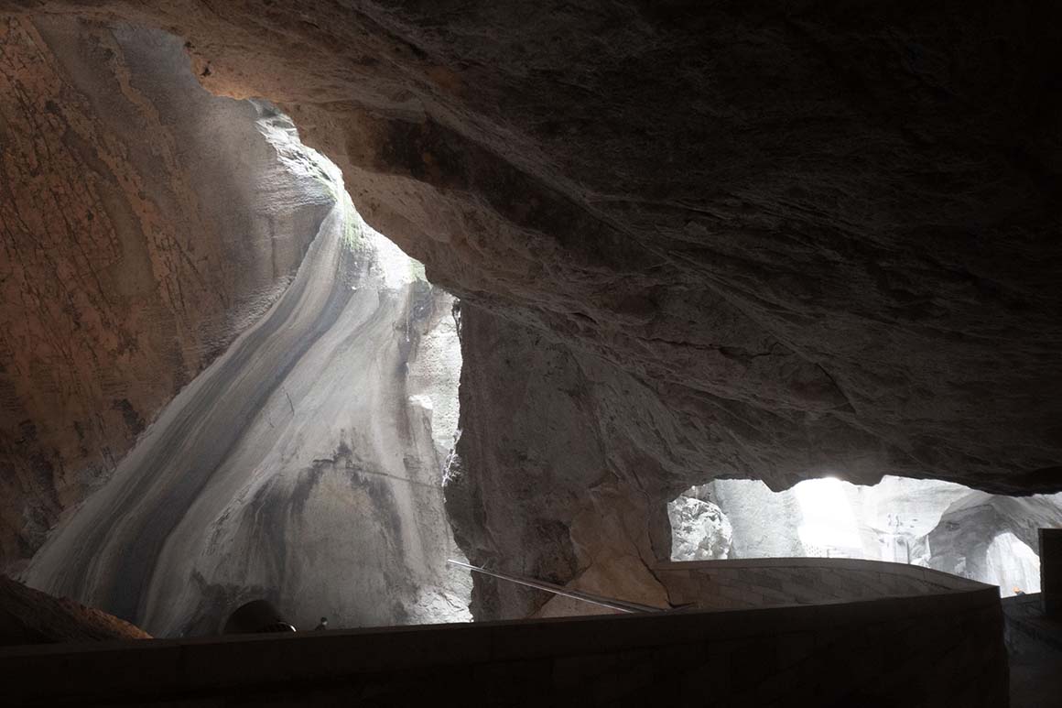
Quarry 3
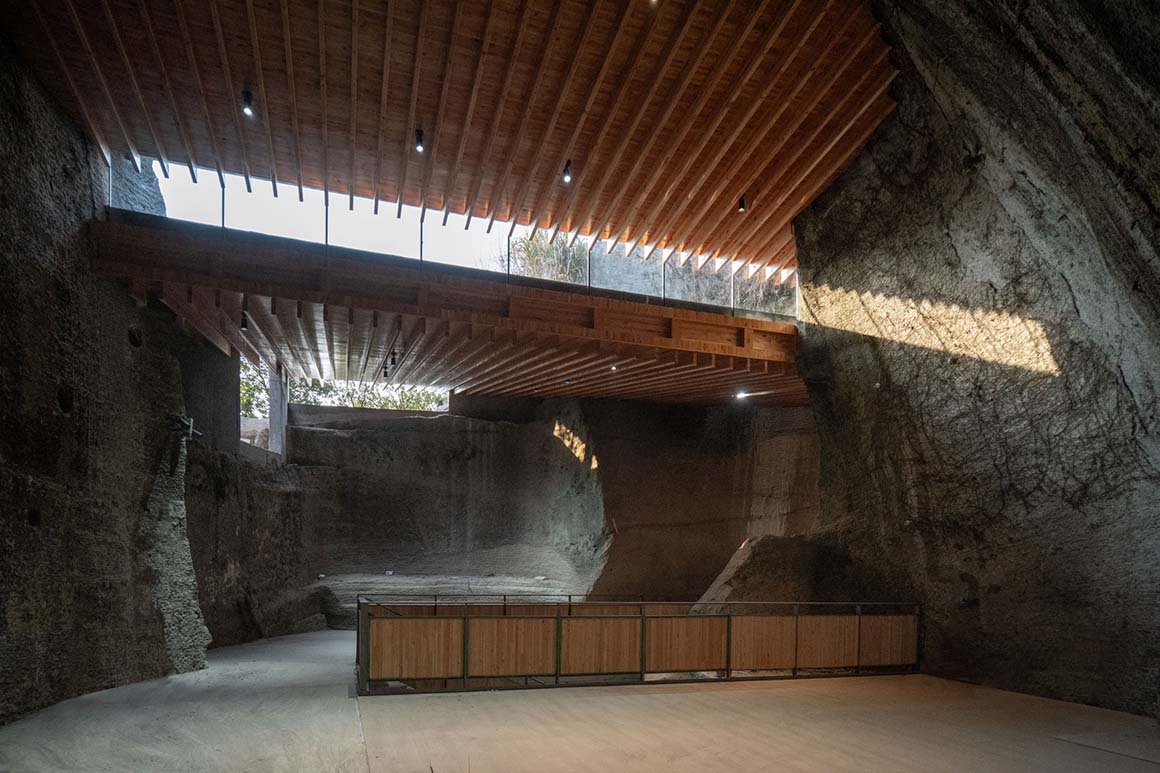
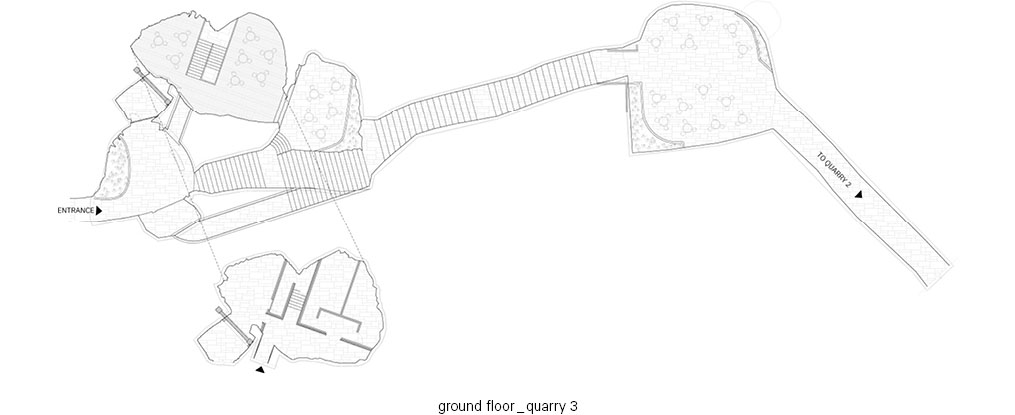
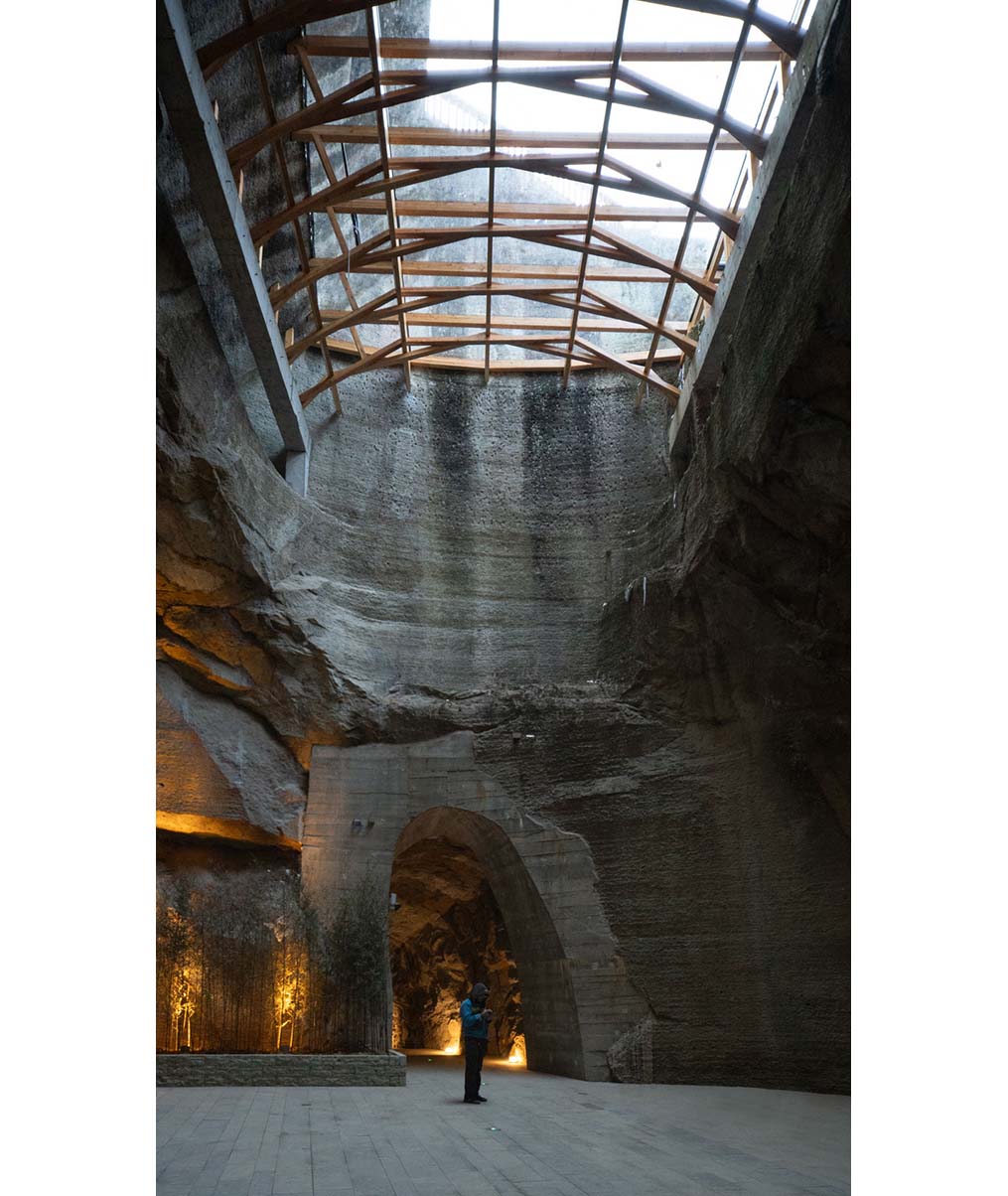
Inside, naturally irregular mineral formations reveal yellow-toned cross-sections created by centuries of manual extraction—defining the quarry’s iconic visual identity. These yellow mineral deposits are the etymological source of the name ‘Huangyan’, literally ‘Yellow Rock’. The lighting design highlights these mineral paintings, reinforcing the site’s local character and spatial atmosphere. The interplay of yellow minerals and warm artificial light transforms the dark caverns into radiant, monumental interiors that subtly guide visitor movement.
Project: Huangyan Quarry Cultural & Art Center / Location: Jiufeng Park, Huangyan District, Taizhou City, Zhejiang Province, China / Architect: DnA_Design and Architecture (Xu Tiantian) / Lighting Design: Zhang Xin Studio, School of Architecture, Tsinghua University / Acoustic Design: Yan Xiang, Architectural Acoustics Laboratory, Tsinghua University / Structural Reinforcement Design: Architectural Design & Research Institute Co., Ltd., Zhejiang University / Safety Assessment: Zhenan Comprehensive Engineering Surveying and Mapping Institute Co., Ltd., Zhejiang Province / Client: Taizhou Yongning Industrial Investment Group Co., Ltd. / Use: Cultural & Art Center / Gross floor area: 20,677m² / Construction: 2023~2024 / Completion: 2024.12 / Photograph: ©Wang Ziling (courtesy of the architect)


































