A network of labyrinthine voids
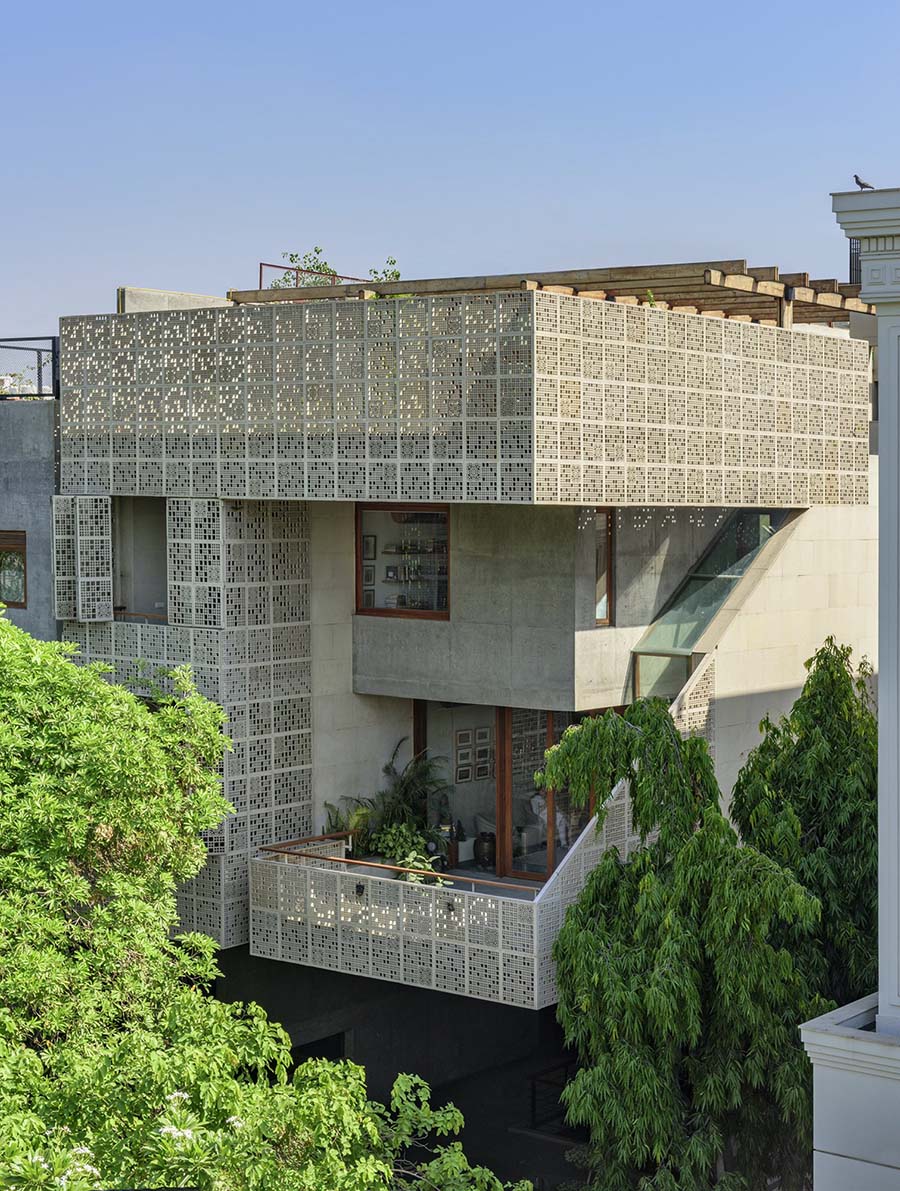

Delhi’s existing neighborhoods have traditionally been defined by two story houses set back from tree-lined roads, buffered by a front garden. This relationship has been altered by new planning regulations that permit taller structures over greater areas and with reduced setbacks. The resulting urban condition creates the sensation of buildings imposing themselves on the street, and within the homes, the absence of green cover, courtyards and light is palpable. The ground plane, formerly garden and patio living spaces, has been given over to parking, eliminating any meaningful connection to the street.
This proposal re-evaluates the typology of the building form as prescribed by the current guidelines and adapts it to re-establish the sensation of the pre-existing urban condition. The lower sections of the house are excised to allow the continuation of the street through the house, creating a deep garden that propagates downwards into the basement office and upwards through a series of fragmented court and fissures. The central courtyard is a network of labyrinthine voids running laterally and vertically through the house, working as a light catcher and thermal balancer and expressed as a combination of green spaces, deep fissures and skylights. A gigantic structural pylon is the loadbearing pivot for the cantilevered superstructure, creating shaded ground and resonating the language of Delhi’s monumental institutions.
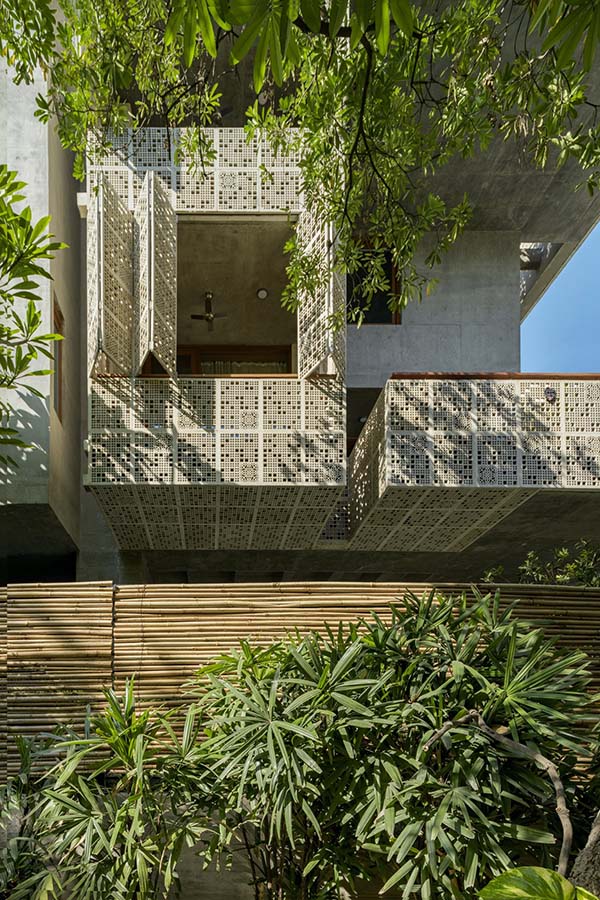
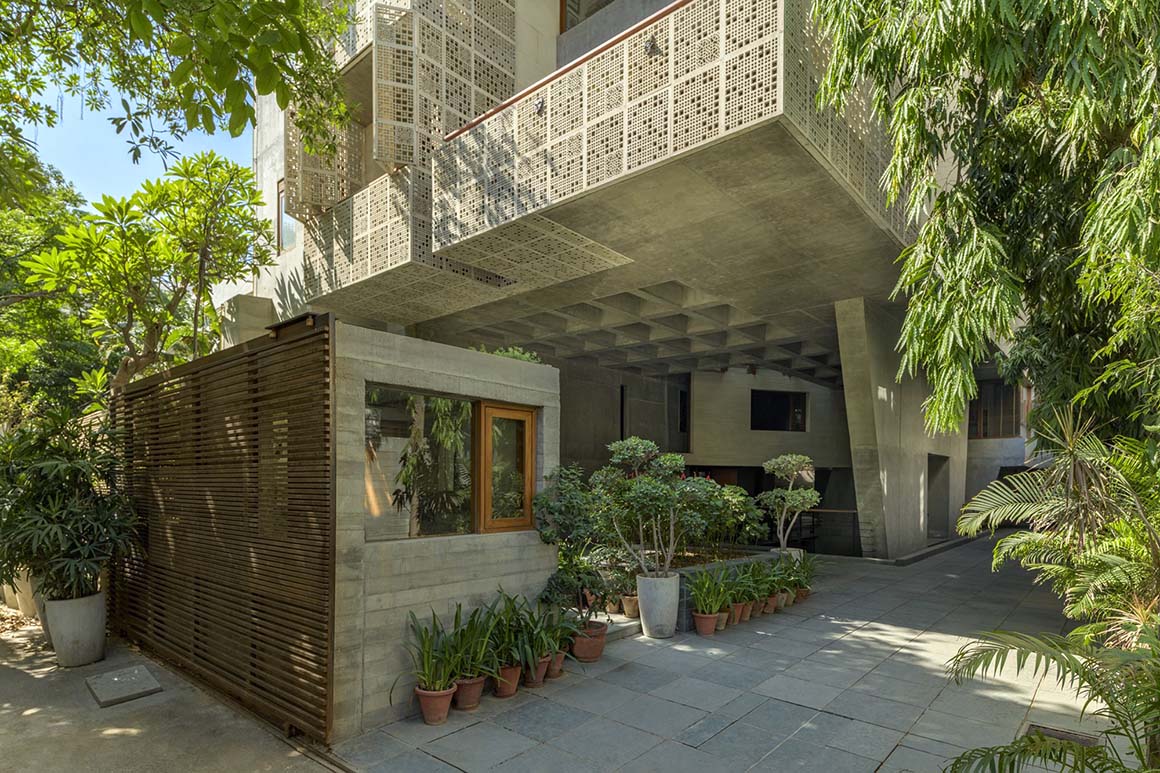
The western face of the house is adapted to bring in controlled light through punctures, screens and northern skylights without opening up any views to the neighboring house to the west. This arrangement brings the maximum light from the north and north western parts of the house, where the site has maximum openness.
The main living spaces open onto terraces with large overhanging volumes and operable second skins. These systems are adapted versions of the traditional North Indian jaali. South light is brought into the house through a vertical, deep recessed fissure that splits the volumes in the south.
By elongating and narrowing the main circulation core, a large, continuous open volume houses most of the living areas. It is punctuated by a vertical court and allows the house to be visually unified.
The ground level courtyard is shaded from the south/west, and by raising the major volume to a height of 5.5m from the ground level, a large garden can be opened in the north. A large cut-out brings light into the basement and this space connects with the vertical void running through the house.
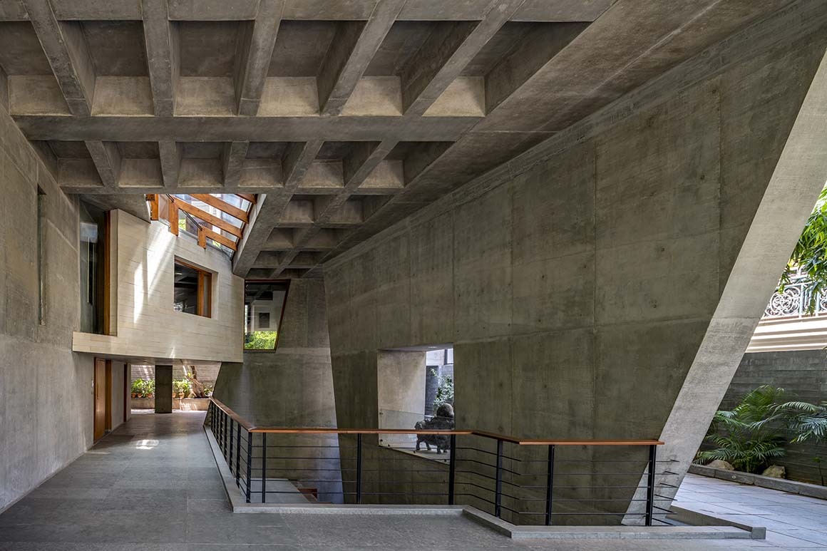
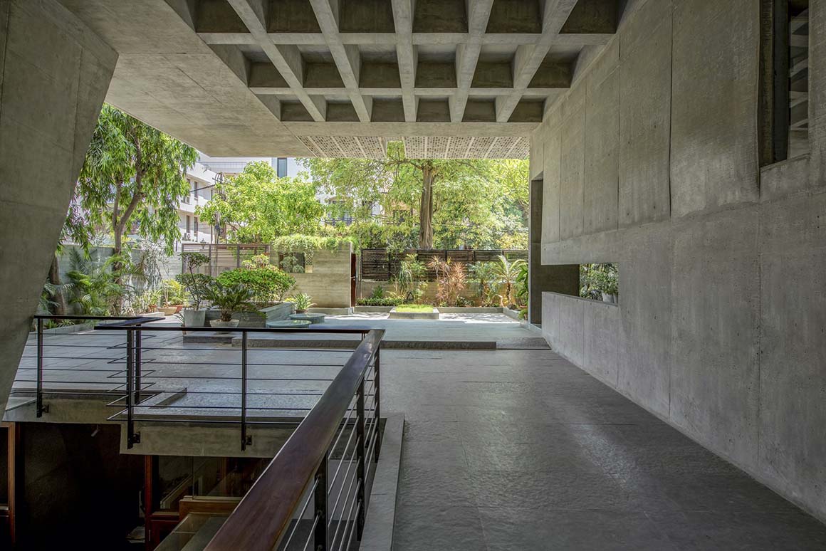
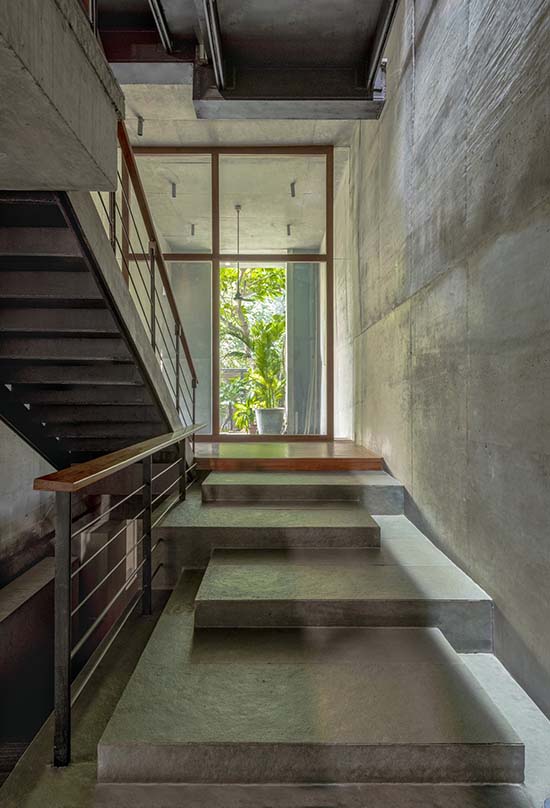
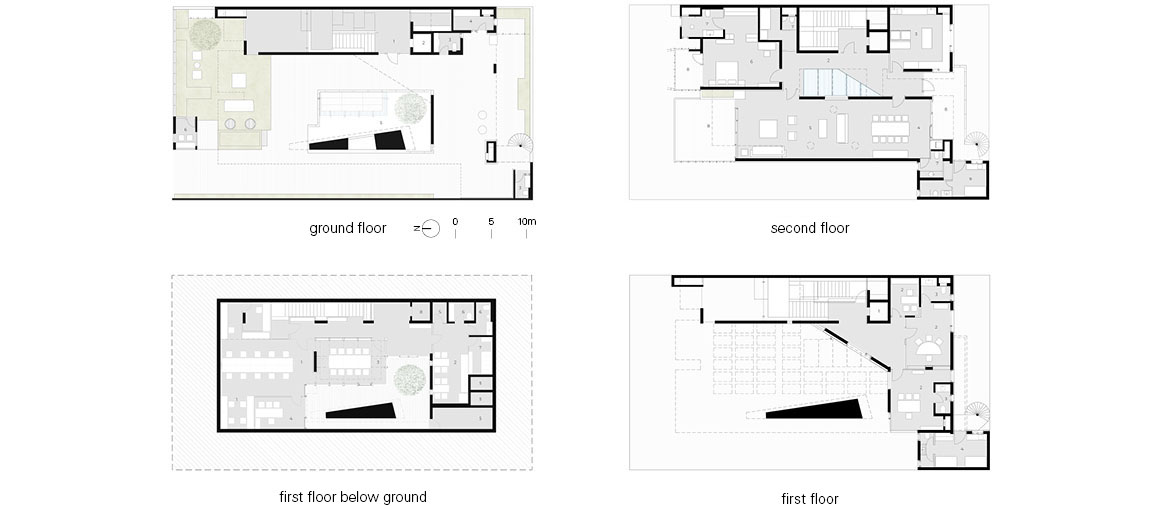
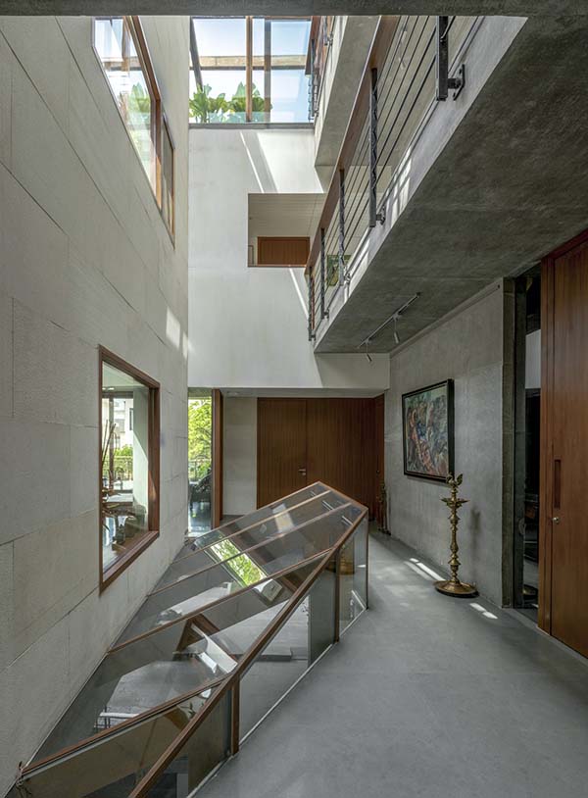
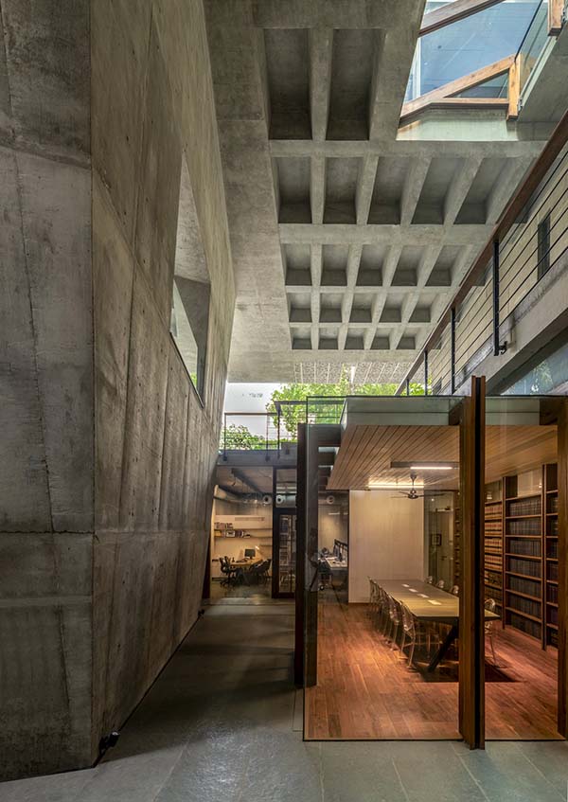

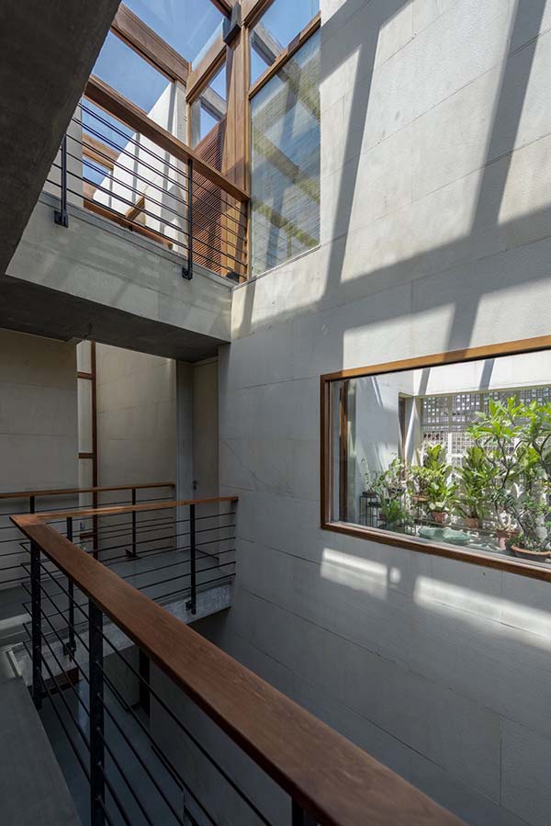
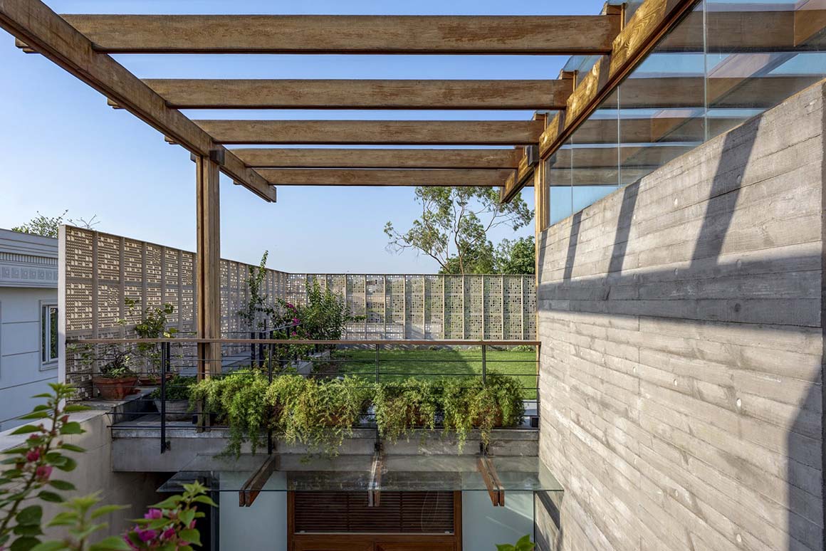
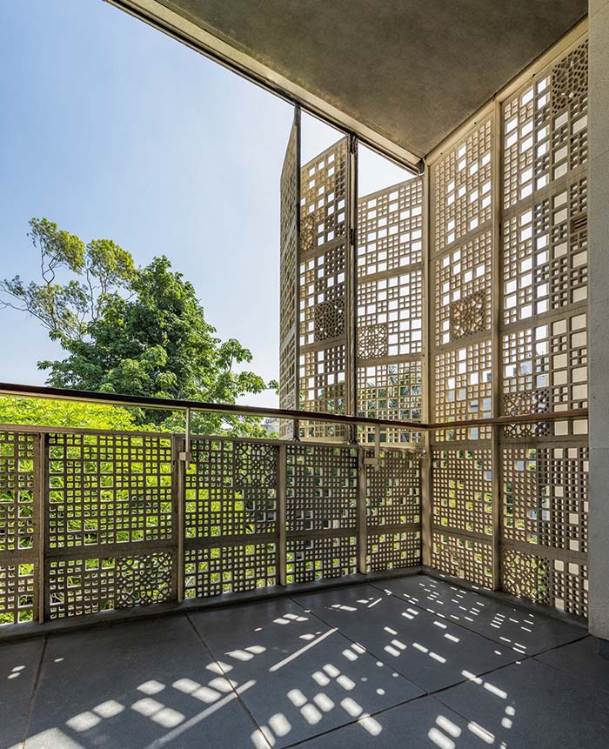
Project: House of Voids / Location: New Delhi, India / Architect: Malik Architecture / Design team: Arjun Malik, Ketan Chaudhary, Ekta Naidu, Amay, Gurkar, Suchi Tanna, Taaran Singh, Kalpesh, Pithwa / Consultants: Structure_Mr. Vivek Garg – Global Engineering Services; Plumbing_Suhas S. Gangan (Plumbing & FF); Electrical_M/s. Imperial Electrical; HVAC Consultant_K. D. Singh (Aircon Engineers Pvt. Ltd.); Rain Water Harvesting_Suhas S. Gangan / Structure and civil: Gurdip Singh Mahal (GSBA Builders Pvt. Ltd.) / Glazing: Gurdip Singh Mahal (GSBA Builders Pvt. Ltd.) / Cladding: Naresh Meena (Palissandro Venate) / HVAC: MR. K. D. Singh (Aircon Engineers Pvt. Ltd.) / Plumbing and firefighting: Gurdip Singh Mahal (GSBA Builders Pvt. Ltd.) / Electrical: Gurdip Singh Mahal (GSBA Builders Pvt. Ltd.) / Client: Rahul Bhandare, Manali Singhal / Site area: 500m² / Bldg. area: 1394m² / Completion: 2019 / Photograph: ©Bharath Ramamrutham (courtesy of the architect)



































