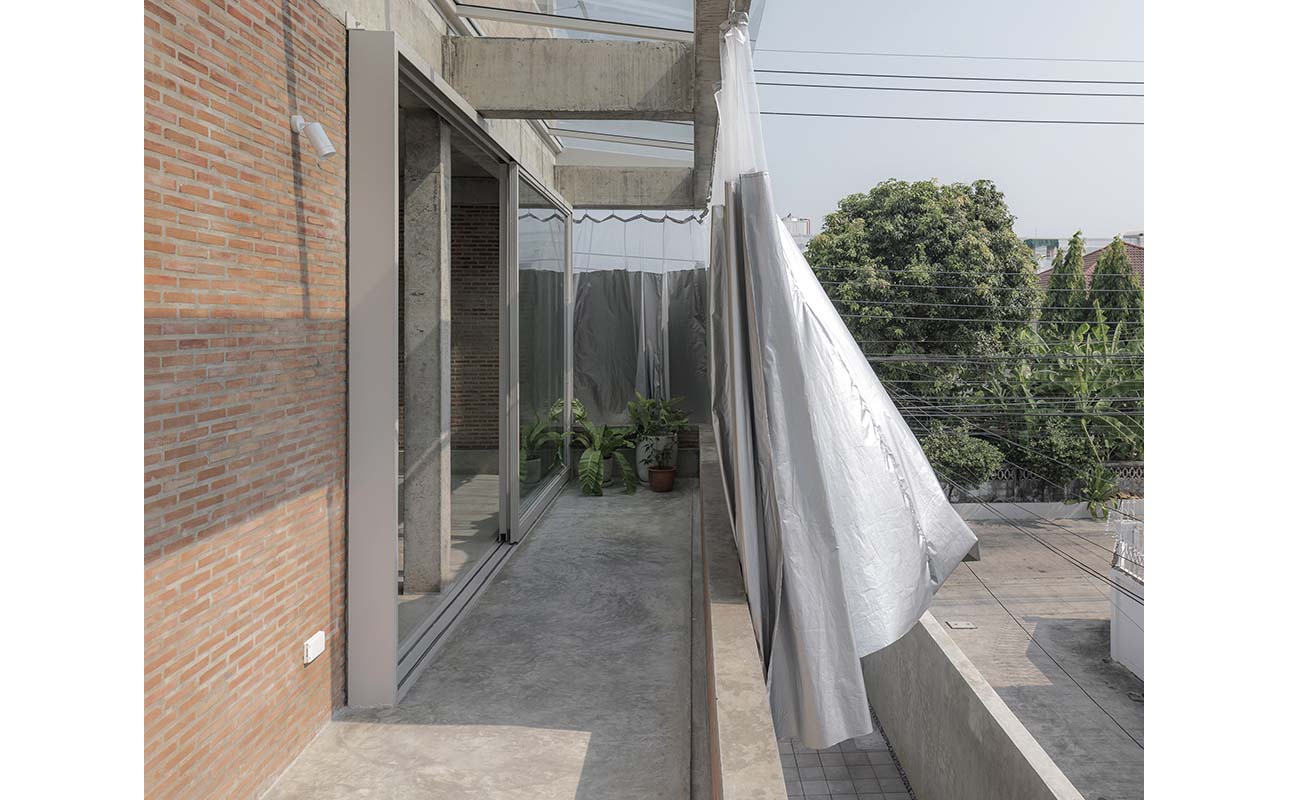The concrete frame extends out of the foundation

In an old residential area in Bangkok, each house has been painted a different color over time, fences have been torn down and rebuilt, and window frames have been replaced, resulting in a diverse residential landscape. House K also needed a change in its space as the family grew with the birth of a child, and the existing house needed to be renovated due to the age of the building. The new house is a two-story brick building with a gable roof and is set back from the road. The most important aspect of rebuilding the house is to harmonize with the surroundings and create a gathering space for people.






The fragmented spaces are connected to each other, forming common areas such as entrance, corridors, and balconies within thhe coexisting structure. To achieve this, the concrete frame is extended outward from the existing framework, changing the overall structure. Bricks are stacked between the frames to build the walls, exposing the existing structure. This construction method allows for easy expansion in the future.
Each floor is designed to accommodate specific functions, such as the living and dining area, the mother’s room, and the son’s room. The protruding beams become shared spaces like corridors and balconies, allowing family members to move freely. These semi-outdoor spaces not only connect the floors but also bring in sunlight and fresh air, establishing a direct link between the interior and the external environment. Here, you can feel the weather as it is in Bangkok, which has a tropical climate except during the dry season between November and February, when the average temperature is around 24 degrees.



House K is like an architectural expression of the continuity, as the owner’s family continues to live in the same house. This can be seen in the structure, which incorporates new possibilities into its design but has been repeatedly modified and altered to achieve a balanced state. Above all, it creates a landscape that respects the architectural context of the surrounding area, fully accommodates the changing needs of the homeowners, and demonstrates a harmony between form and function.
Project: House K / Location: Bangkok, Thailand / Architect: Bangkok Tokyo Architecture / Lead architects: Takahiro Kume, Wtanya Chanvitan, Bhoomchaya Prakongpetch / Curtain design: Wasita Uancharoenkul / Structural engineer: Pongrapee Lilatasninukul / Contractor: Jarin Dejchutrakul / Area: 179.9m² / Completion: 2023 / Photograph: ©Soopakorn Srisakul (courtesy of the architect)




































