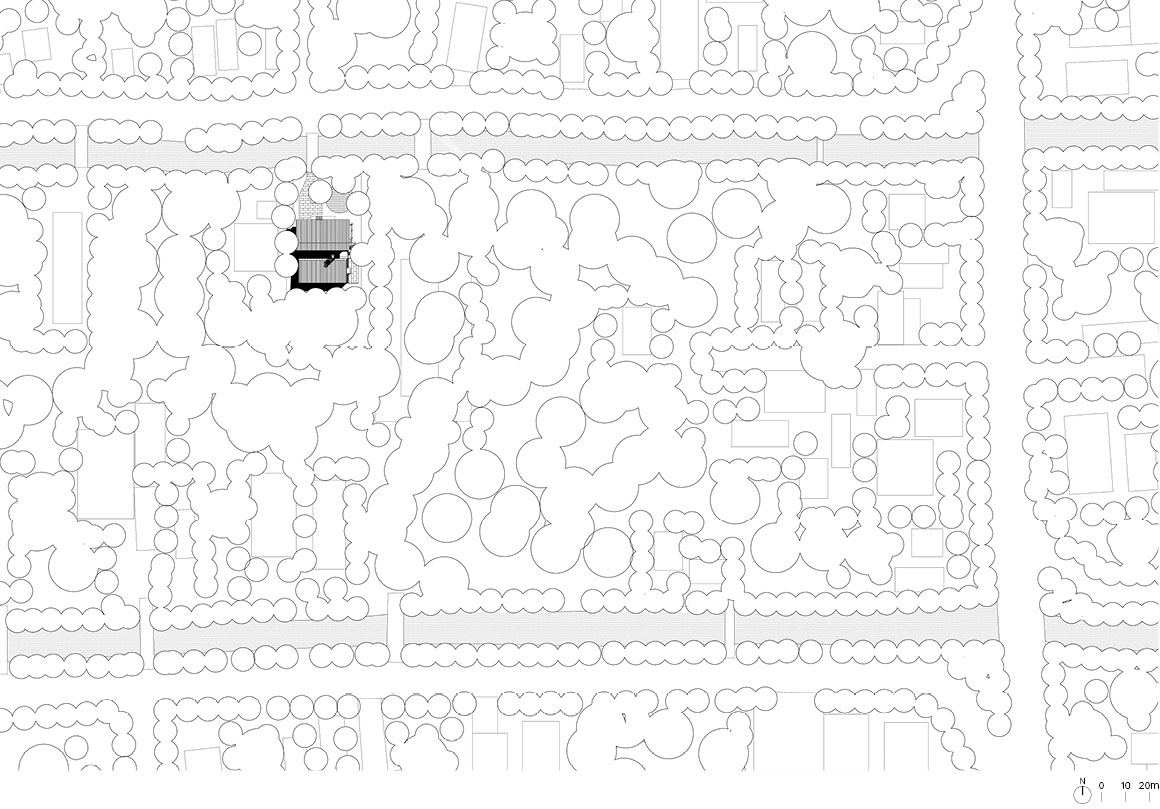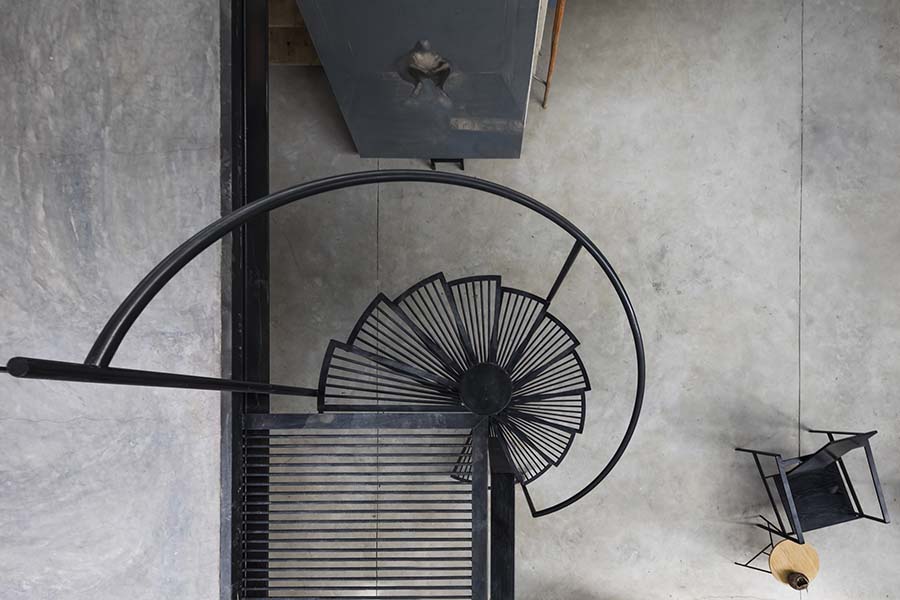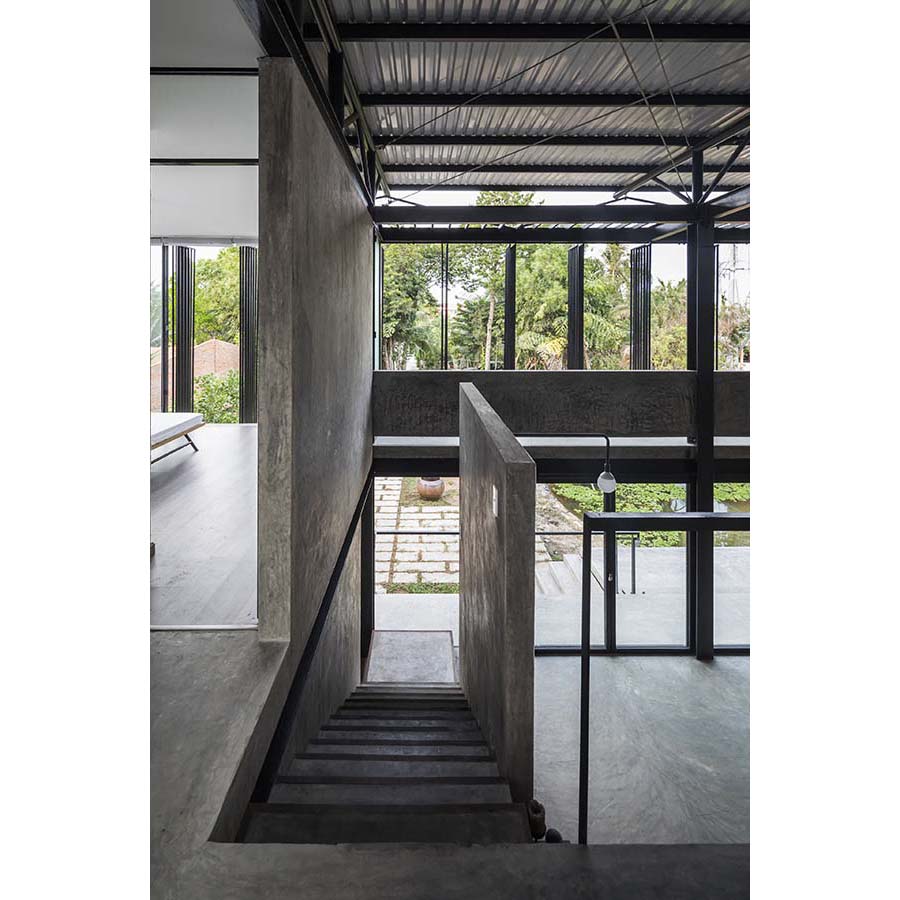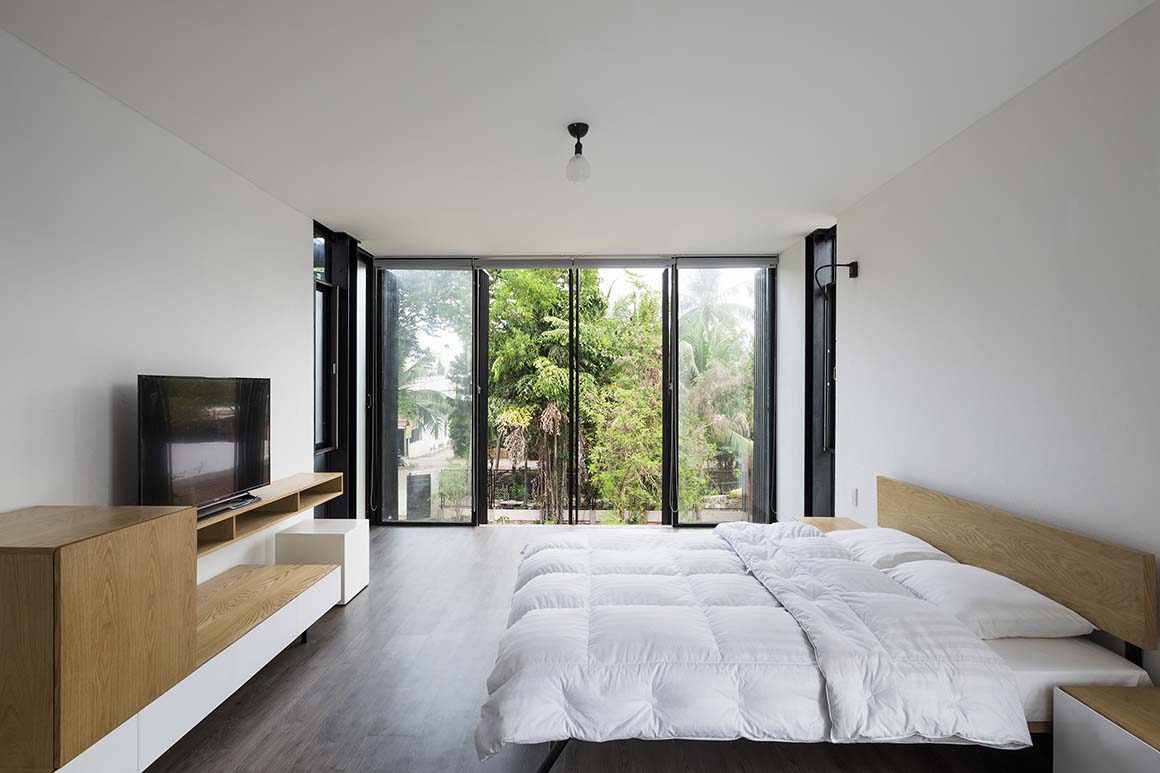Continuous space floating inside a box

Truong An Architecture designed a new house for Hoang Tuong Do, a well-known Vietnamese artist. After many years of living and working in downtown Saigon – a stuffy, chaotic metropolis (not only in terms of its architecture), the artist wanted to move to the outskirts of Saigon for a fresh atmosphere and space for artistic creation.
The site was separated from the verdant and shady road by a canal connecting to Saigon River. A small bridge crossing the canal lead to the lower ground 1m below.







The main concept of the project is a modern stilt house; the layout includes two rectangular blocks with two natural ponds directly connected to the canal for a better microclimate; the water level changes due to the tide of the canal, and soil taken from the bottom of ponds is used to create the studio floor; old trees are retained and replanted.
The ground floor of the main block has been lifted up 1.8m above the natural ground. The outdoor staircase was designed as a sculptural feature connecting to the patio. This patio is an important space, as the transition between the exterior and interior space. The use of common materials with a light structure helps to reduce the load on the weak ground, as well as building cost; a corrugated iron roof with two layers enhances the ventilation and reduces noise for the bedrooms.
The big atrium in the interior space offers good views and connection to other indoor spaces and towards the natural world outdoors. A floor-to-ceiling window system with a flexible design allows sunlight and ventilation into all rooms. The black-painted iron louver system covers all of the second floor elevation, to control the light into the building, keep the privacy of the bedrooms, and create a unique feature for the house. All the furniture is designed carefully to fit with the house concept.








In the studio block, the ribbon windows are designed at the top and bottom of the wall for ventilation, leaving the main space for the artist’s drawings. The whole space is filled with light due to the roof window across the building’s length.
Embracing the simplicity and order of linear forms, combined with common materials, transitional layer spaces and voids for light and fresh air, the design has blended individual elements naturally into a harmonious whole – a worthy living place. Here, humans are nourished physically and mentally to live, and live properly, finding the value of nature in a noise-free and tranquil environment.
Project: Hoang Tuong house & studio / Location: Sai Gon, Viet Nam / Architects: Truong An architecture / Area: 300 m² / Project Year: 2017 / Photographs: ©Hiroyuki Oki (courtesy of the architect)




































