Wrapped with stairway extending from the city
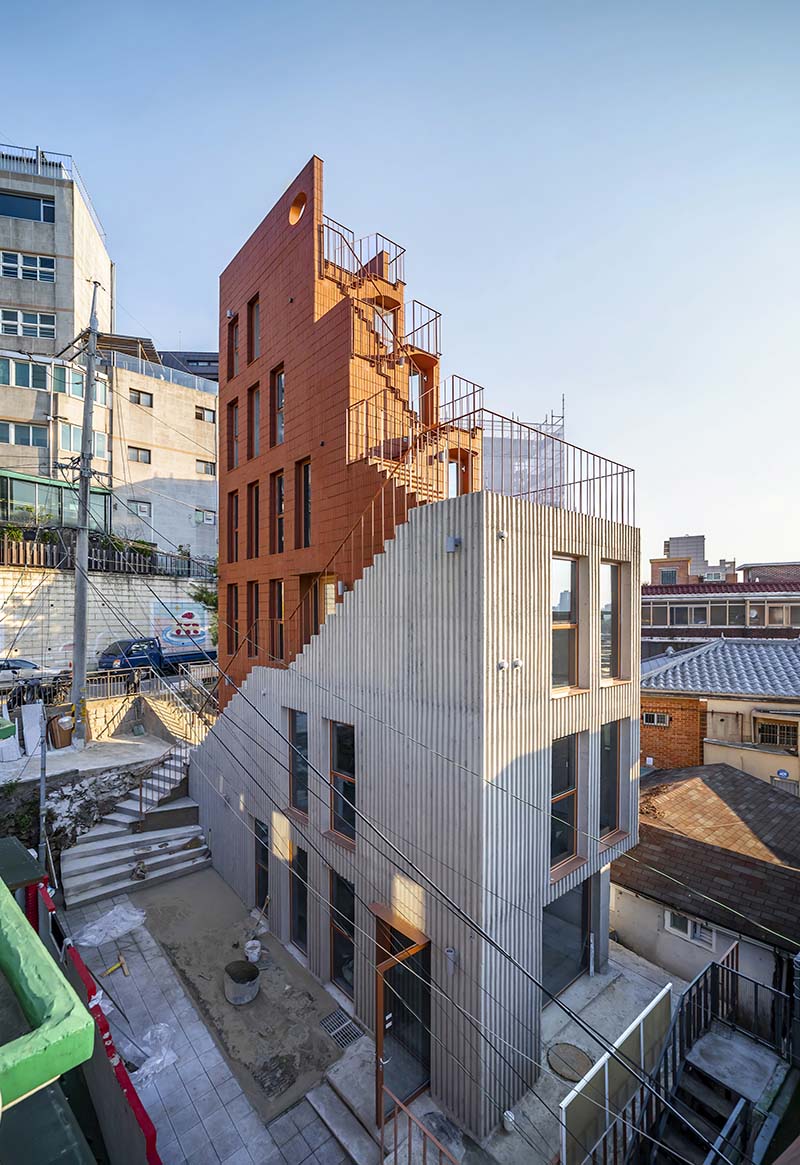

In the past, buildings were often identified by their distinct visual features, such as “the house at the end of the alley” or “the red gatehouse on the stairs.” Today, they are simply labeled by numbers, addresses, or floors, which can be confusing in densely woven alleys like those on Gyeongnidan-gil. The name “Gyeongni Stair Street” reflects its location on Gyeongnidan-gil, where the building’s exterior staircase integrates with the street. The architects aimed to make the building memorable through its unique appearance rather than just as a numbered structure. This staircase goes beyond a mere circulation path becoming a place for serendipitous encounters between private and public, acting as a facade that connects the architecture to the city.
For serendipitous encounters between public and private spaces, acting as a facade that connects architecture to the urban environment.
Gyeongni Stair Street was built despite numerous challenges, including its location in a narrow alley inaccessible to cars, a sloping site, encroachment from neighboring buildings, limited space, and a lack of sunlight. Situated in Itaewon, Seoul, along Gyeongnidan Alley, the site requires a steep ascent up a staircase, offering views of Namsan Mountain and the surrounding neighborhood. The architects focused on the symbolic and functional role of the “road” in their design.
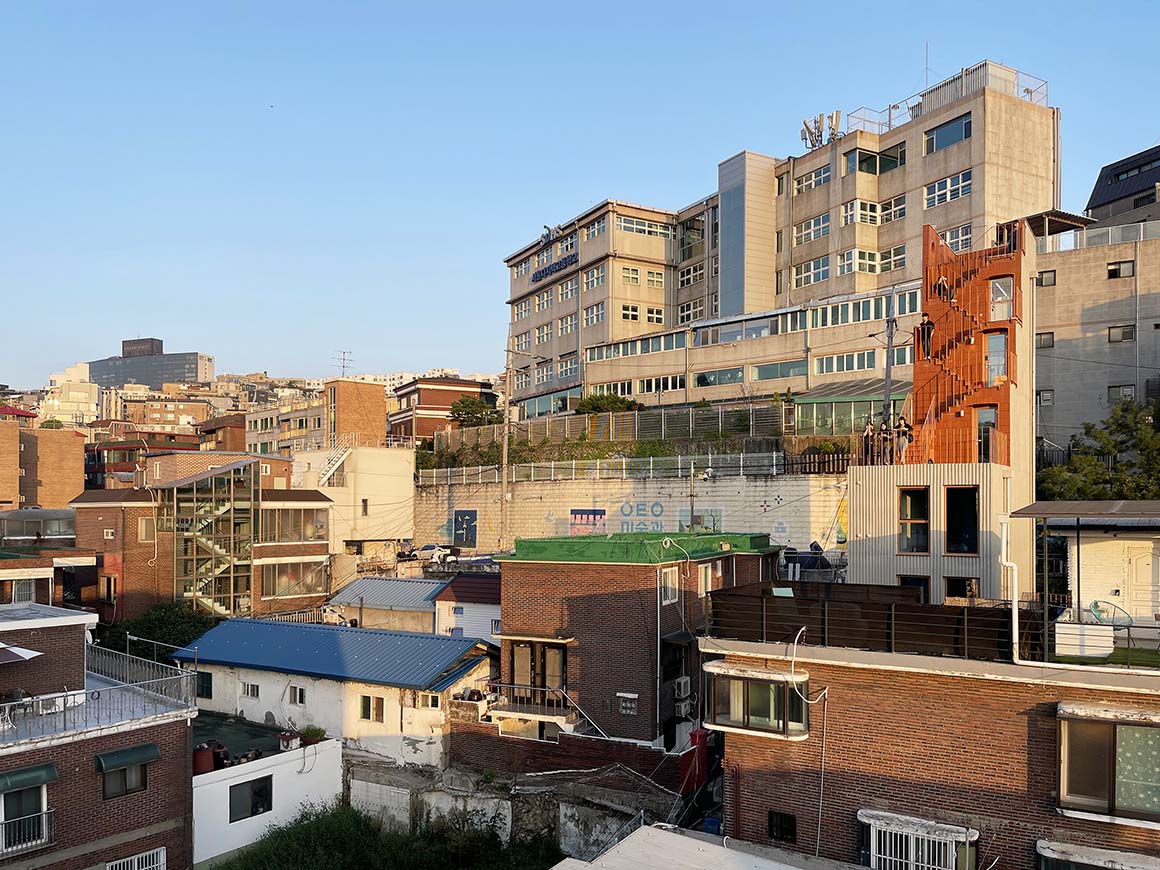
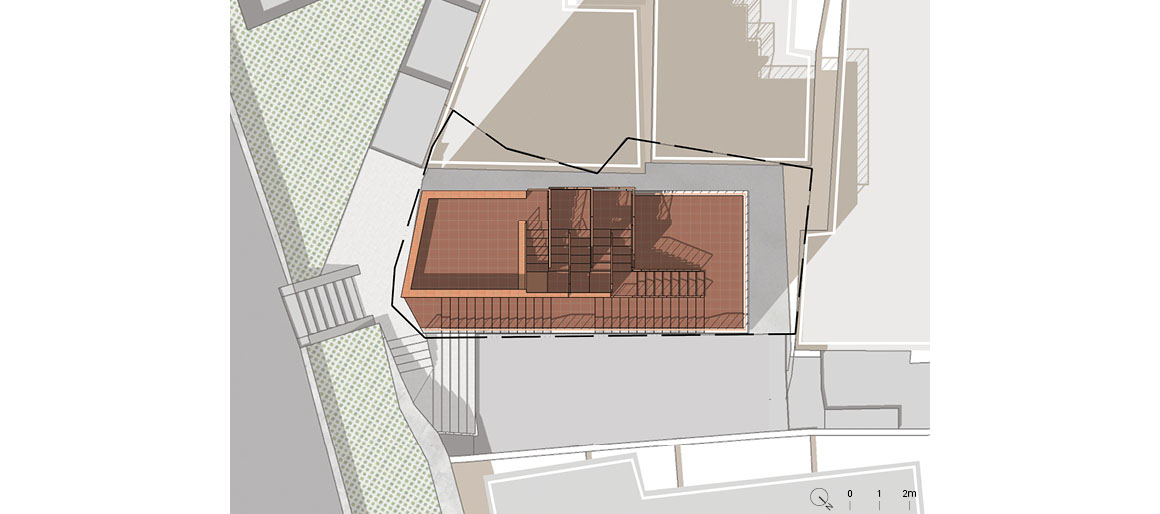
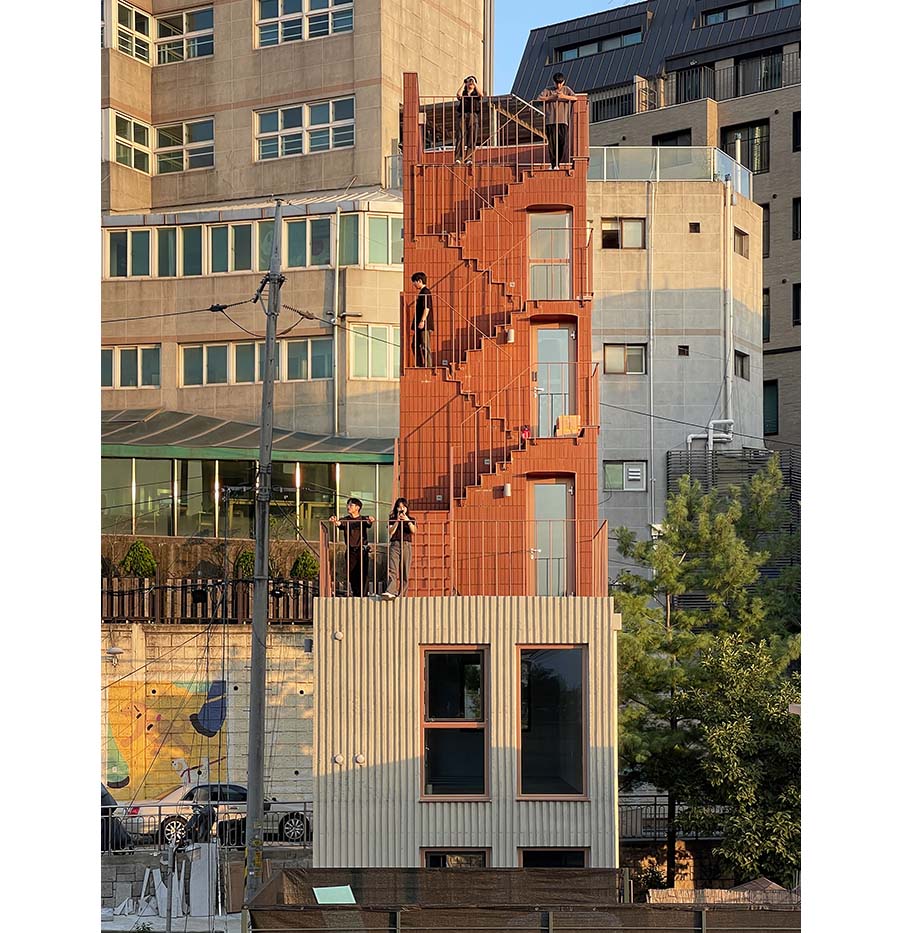
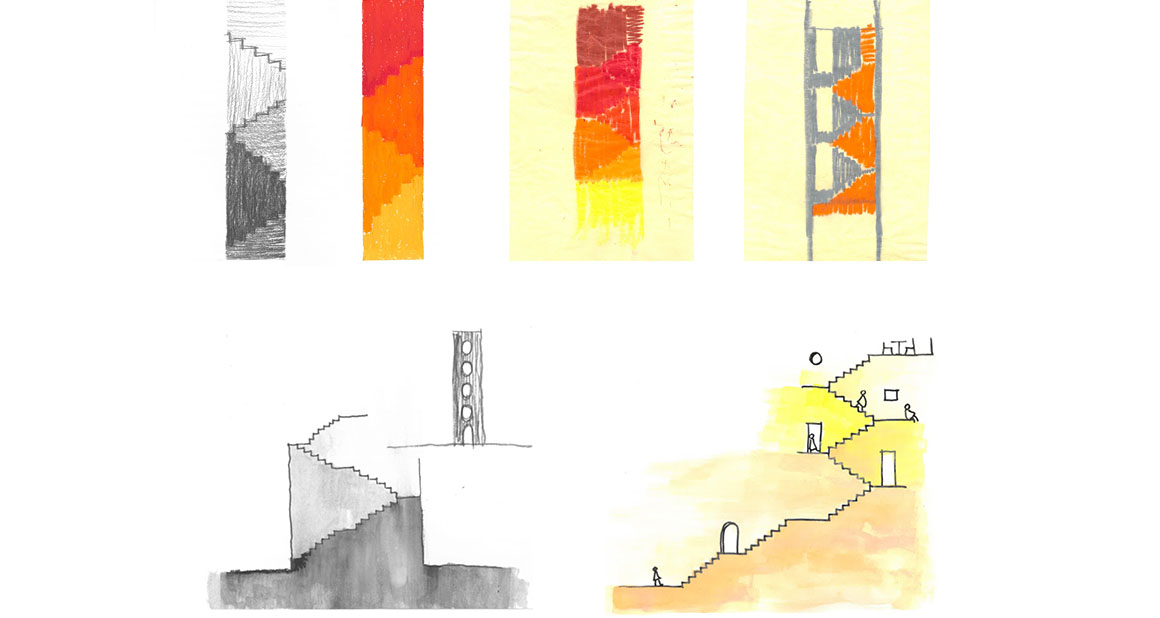
Building in such challenging terrain requires careful attention to detail, structure, constraints, and experimentation. Despite narrow, winding alleys and sloping ground, building codes continue to be dictated by vehicular traffic standards. Regulations requiring streets to be at least 4 meters wide and buildings to face the street by at least 2 meters have long constrained the residents of Gyeongnidan-gil, often leading them to wait for large-scale redevelopment rather than attempt new construction. Acknowledging this reality, the architects sought a sustainable solution that would allow the sloping site to thrive within these limitations.
For years, the residents of this area have navigated narrow, steep roads with unclear boundaries. Recognizing the existing cadastral layout, the architects extended the road by 2 meters from the center to meet the 4-meter width required by law. After considering the surrounding neighbors and the road, they ultimately sacrificed 33m² of the 100m² plot for a stairway, leaving 66m² for the building’s design. Despite the reduced area, the architects placed great emphasis on the value of the ‘path,’ using it as the foundation for all architectural solutions.
With its stairway leading from Gyeongnidan-gil into the building, Gyeongni Stair Street connects seamlessly to the existing neighborhood. The staircase serves as the building’s defining feature, functioning as both a vertical pathway and an extension of the alley, and at times acting as a roof. The building’s first floor is accessible from both the lower and upper streets, which also connect to the second and third floors. This integration of “streets” transforms the existing three-way alley into a crossroads, allowing the boundaries of the building to dissolve into the city.
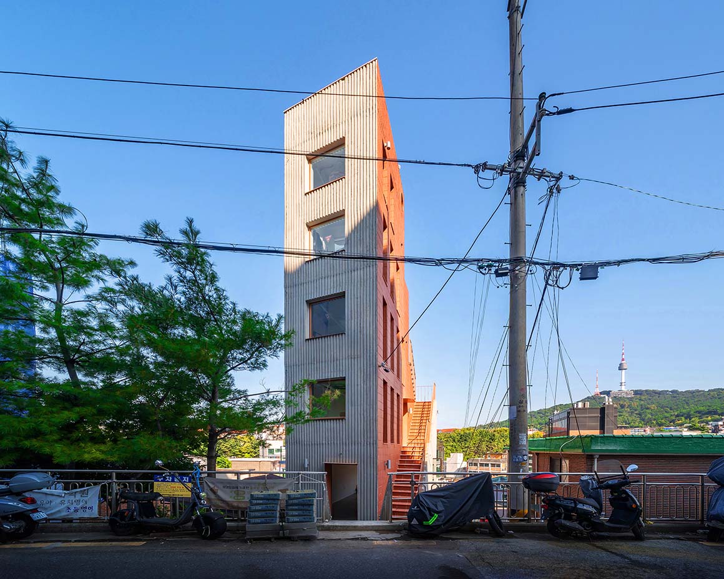
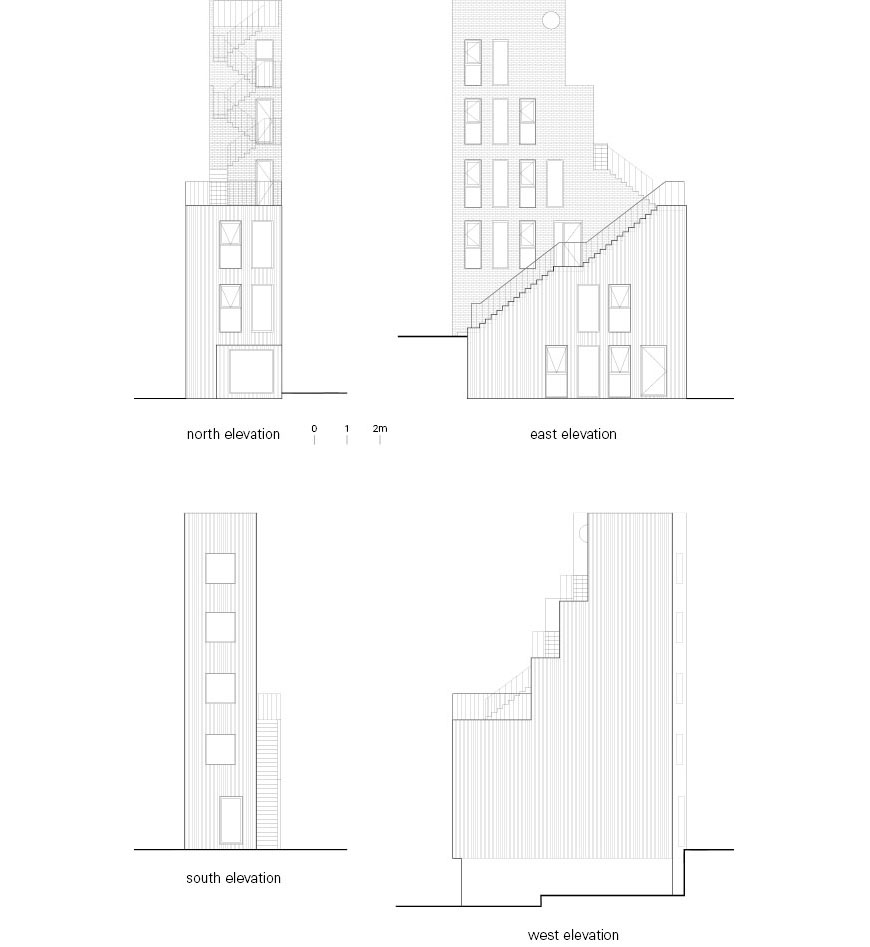
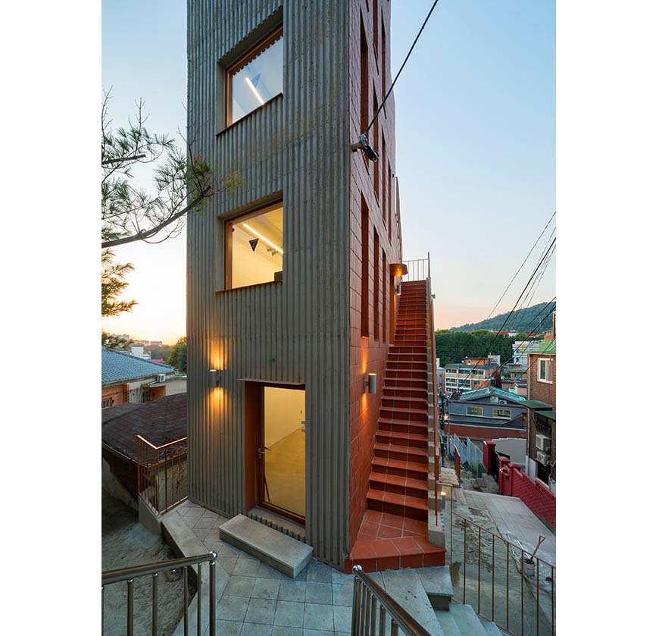
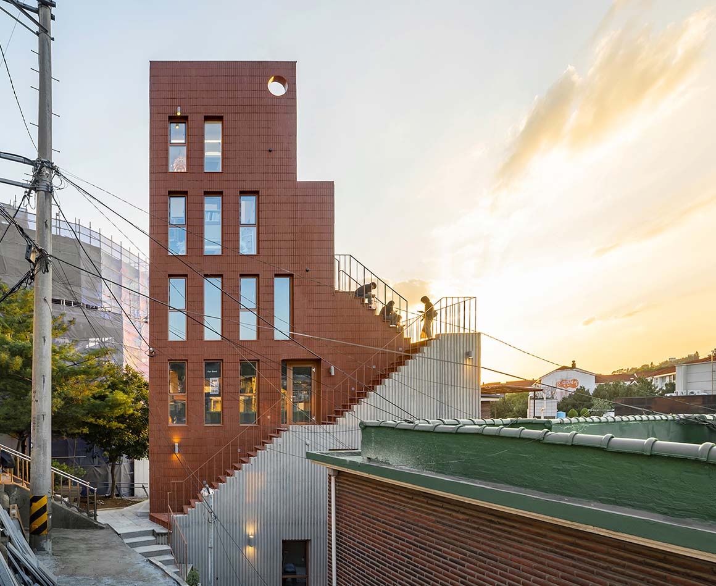
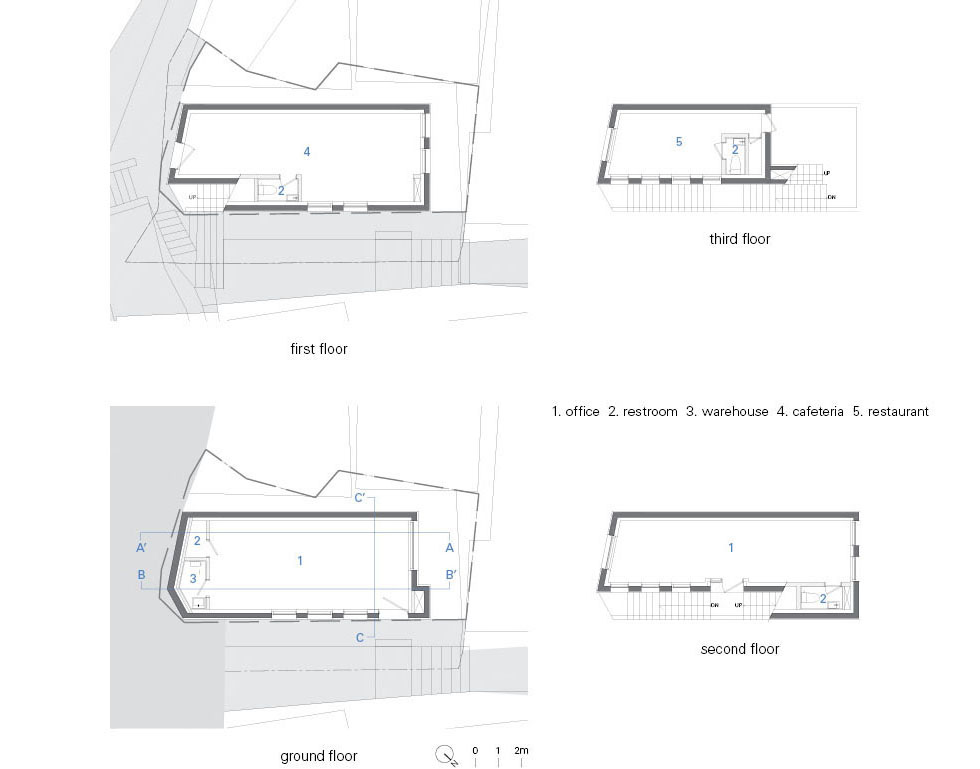
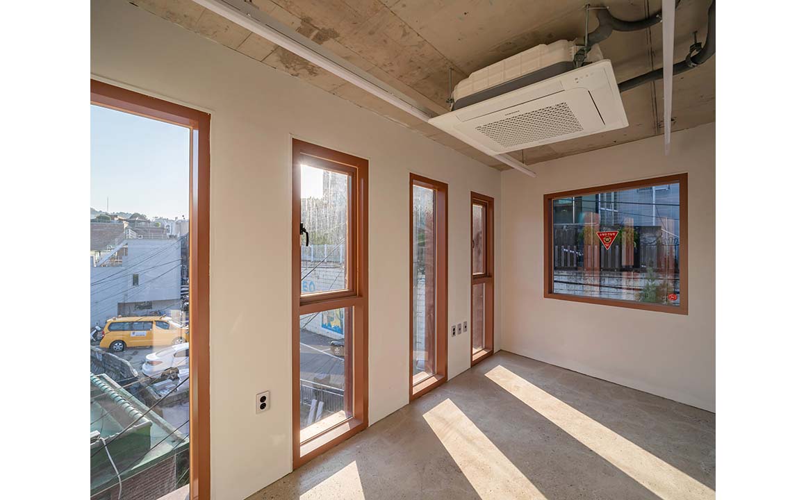
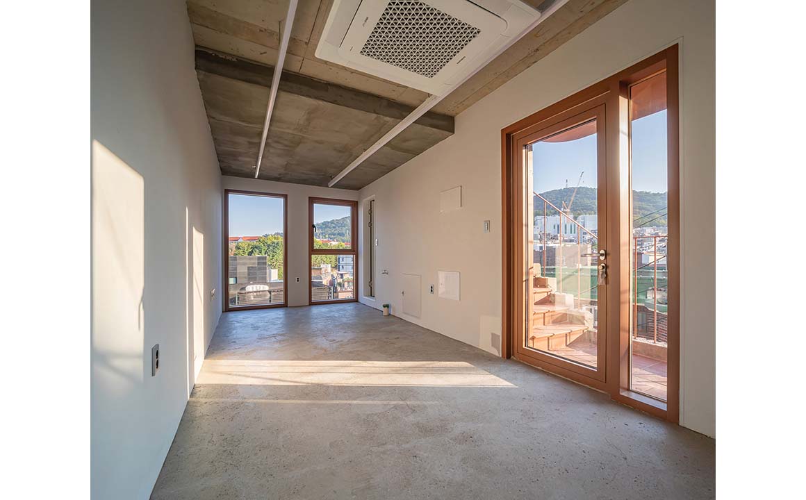
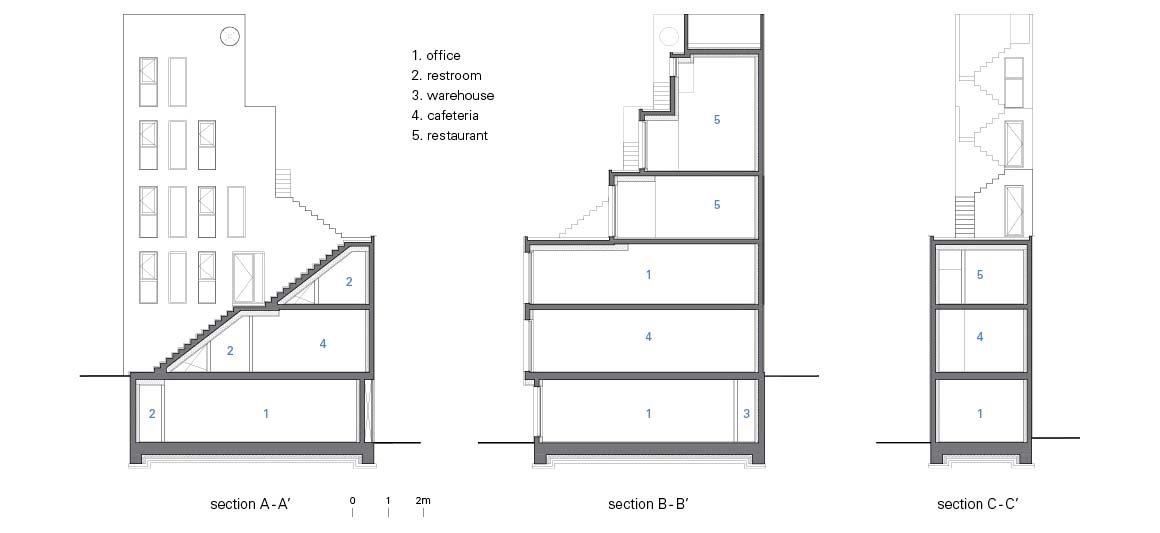
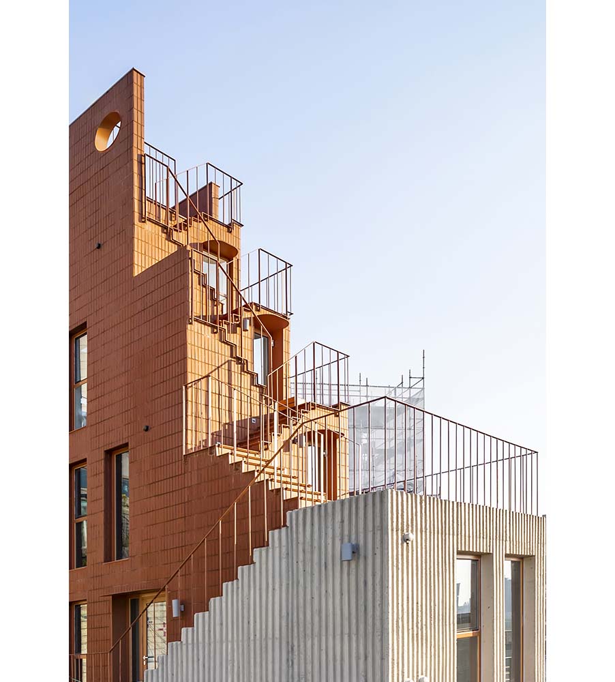
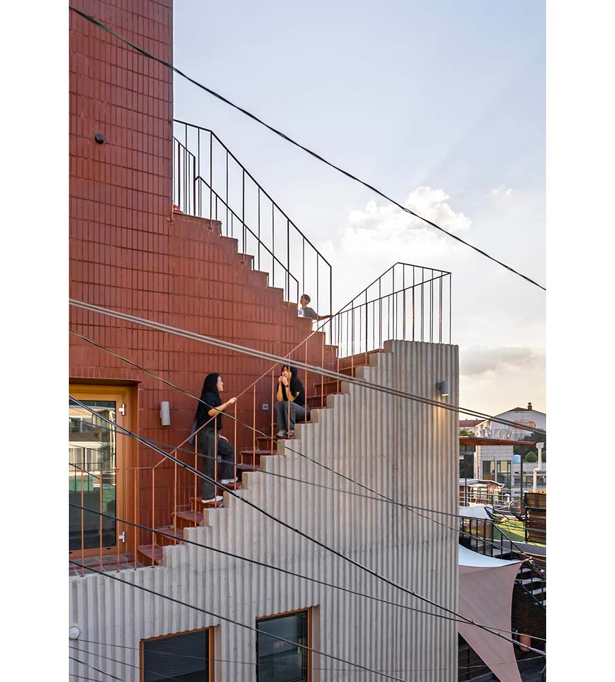
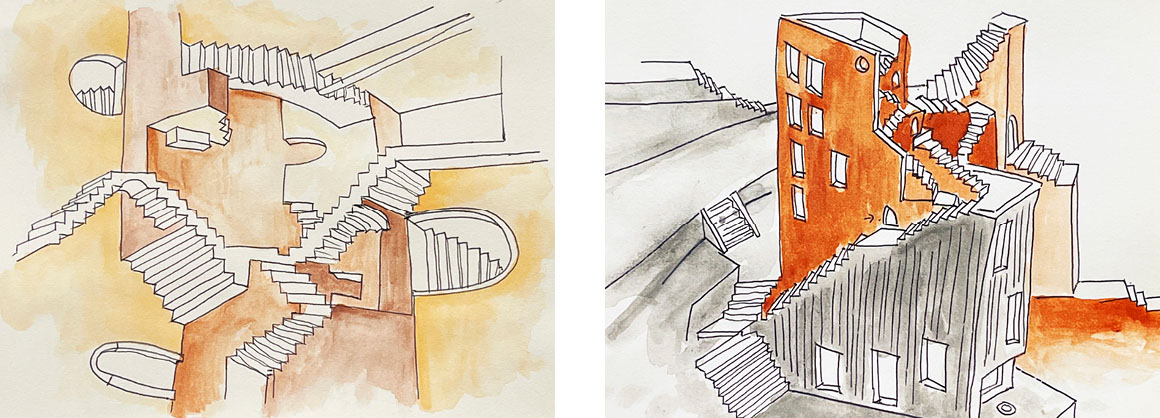
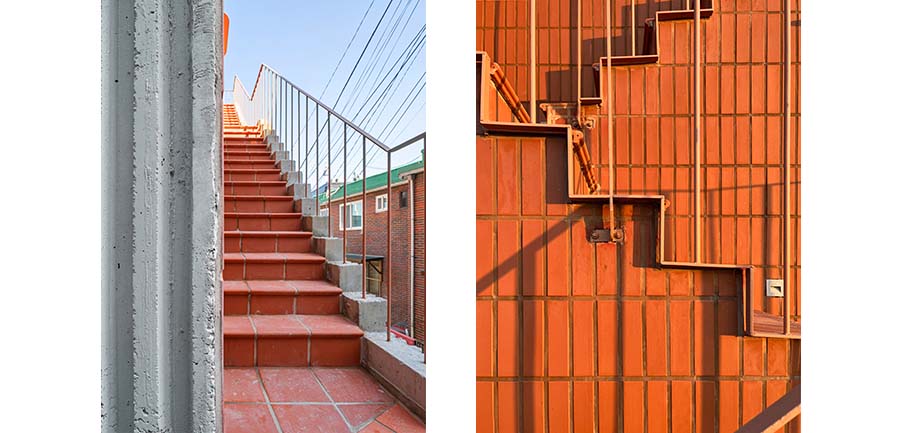
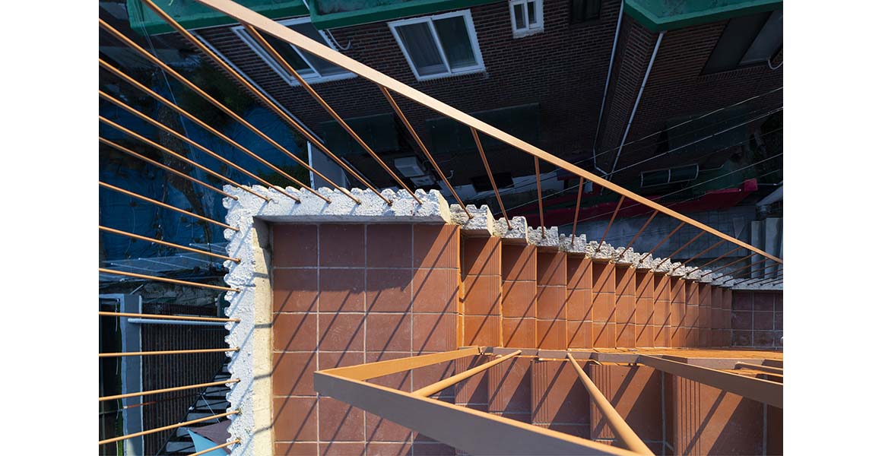
The rough-textured exterior of the building evokes the walls of old city alleys. Due to the narrow streets, construction work was challenging, so an outer row of scaffolding was installed, and patterned concrete, shaped using formwork, was employed to streamline the delicate exterior work and ensure stability. The stairwell walls within reach were clad in terracotta tiles, a material known for its softness to the touch and ease of cleaning. These tiles are one of the few materials that can be used in the same color for both walls and floors. The tiling process was made possible by setting the building back slightly, which widened the path and allowed for the installation of double-rope scaffolding. This exemplifies how construction logic and material choices worked hand-in-hand to achieve the desired outcome.
The proportions of the windows on each elevation create a cohesive facade that unifies the various sides of the building. The long vertical windows on the stairway elevation and the wide horizontal windows facing the upper street enhance the building’s connection with the outside world. The vertically aligned windows not only frame views of Namsan and Gyeongnidan but also cast long shadows inside, reinforcing the building’s dialogue with its surroundings. This careful window arrangement allows the narrow interior to benefit from the exterior landscape, much like the open fronts of street-level shops, creating a sense of shared space between inside and out.
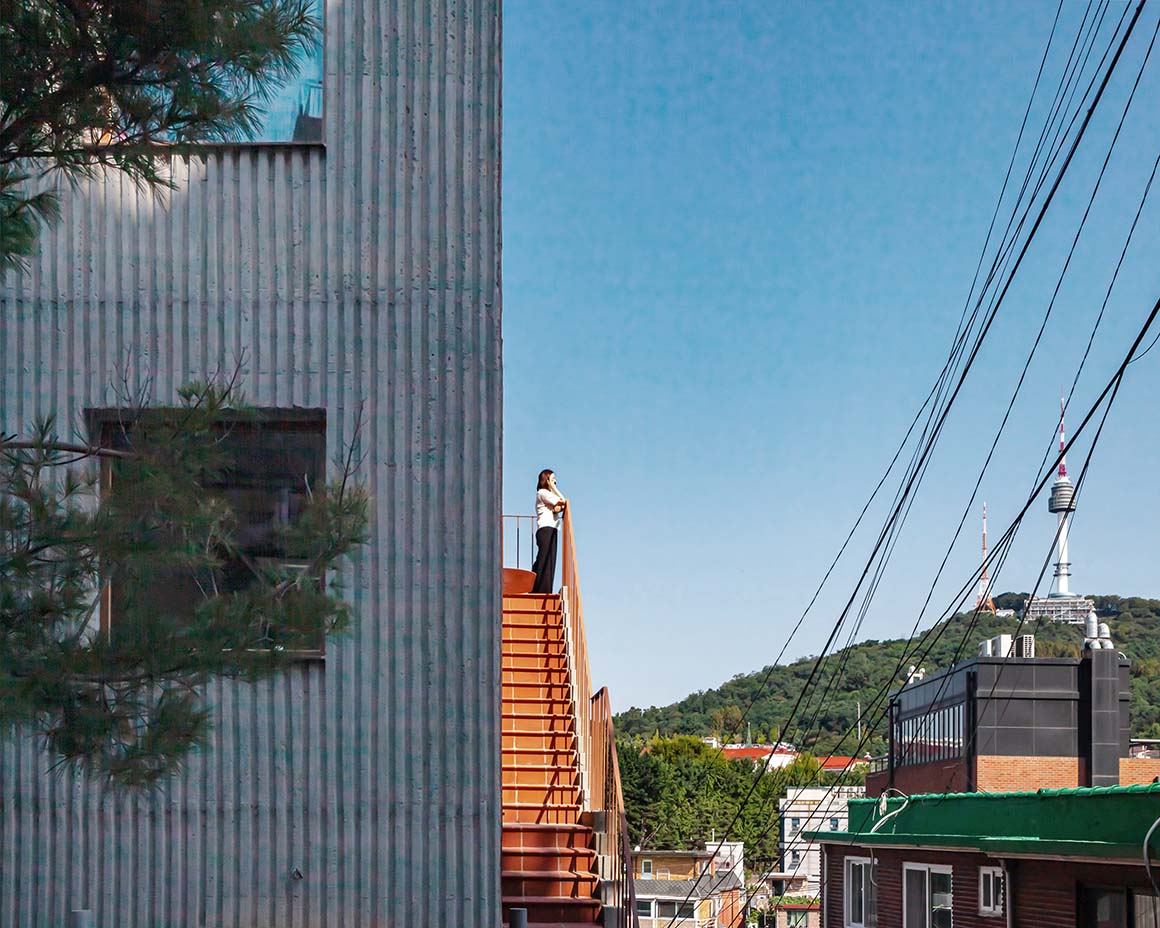
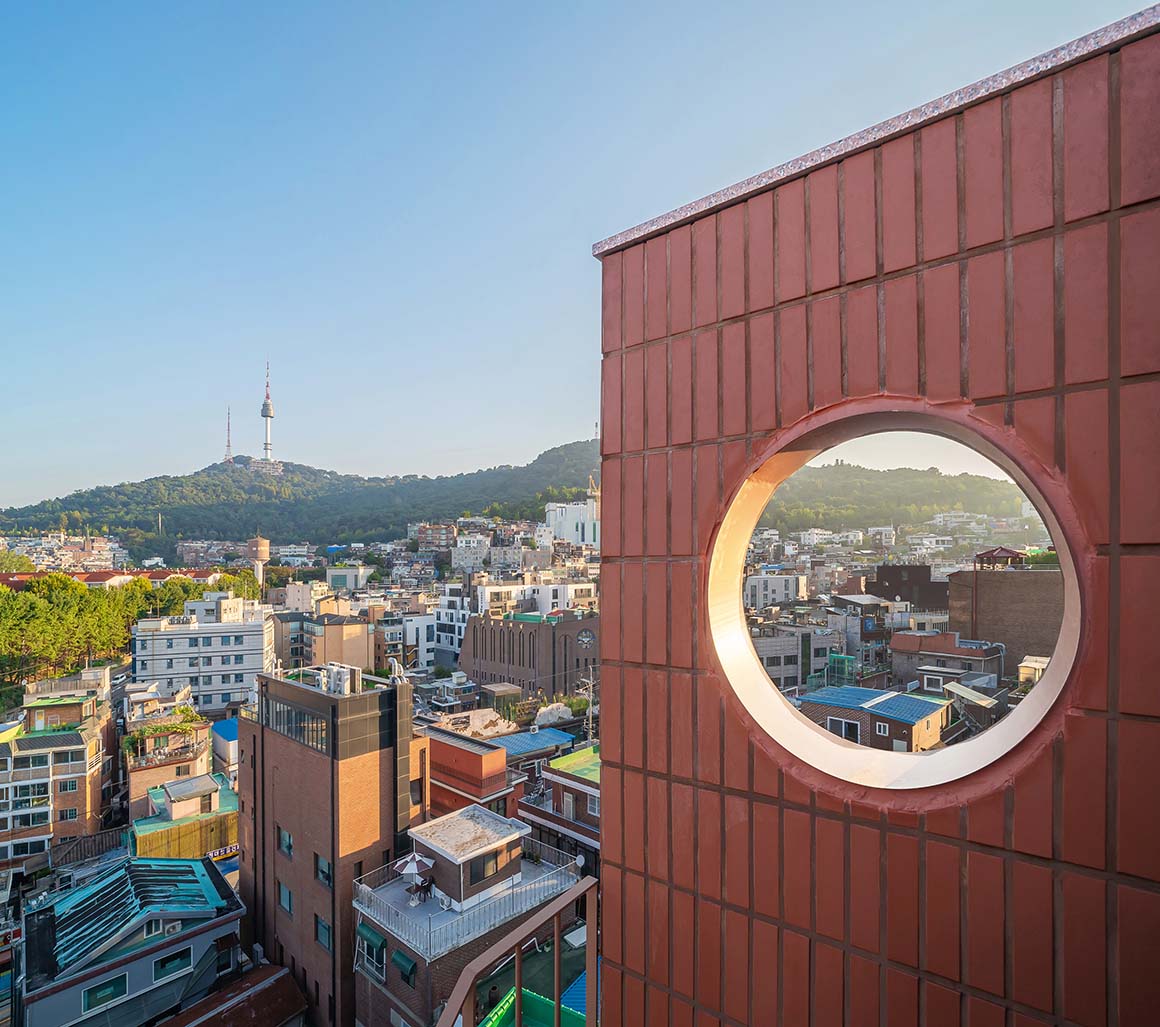
Project: Gyeongni_Stair Street / Location: 3-17, Hoenamu-ro 12-gil, Yongsan-gu, Seoul, Republic of Korea / Architect: YOAP architects / Designer in Charge: Ryoo In Keun, Kim Doran, Jeong Sang Kyong / Project team: Hong Yujin, Lee Chang-ju, Kim Hoseong, Kim Ga-young, Park Geunyoung / Type: New-built / Contractor: DOW ENC / Structural engineer: HANGIL structural engineering / Equipmental, Mechanical engineer: GM EMC / Client: ANA Co., Ltd. (Lee Miran) / Use: Neighborhood living facilities / Site area: 70.28m² / Bldg. area: 41.41m² / Gross floor area: 140.14m² / Bldg. coverage ratio: 58.92% / Gross floor ratio: 199.40% / Bldg. scale: five stories above ground / Heigt: 17.48m / Structure: Reinforced concrete / Exterior finishing: Wall_striped concrete, terra cotta tile; Roof_urethane rubber water proof, porcelaine tile / Interior finishing: water paint finish / Design: 2022.6.~2023.3. / Construction: 2023.3.~2023.8. / Completion: 2023 / Photograph: ©Ryoo In Keun (courtesy of the architect)



































