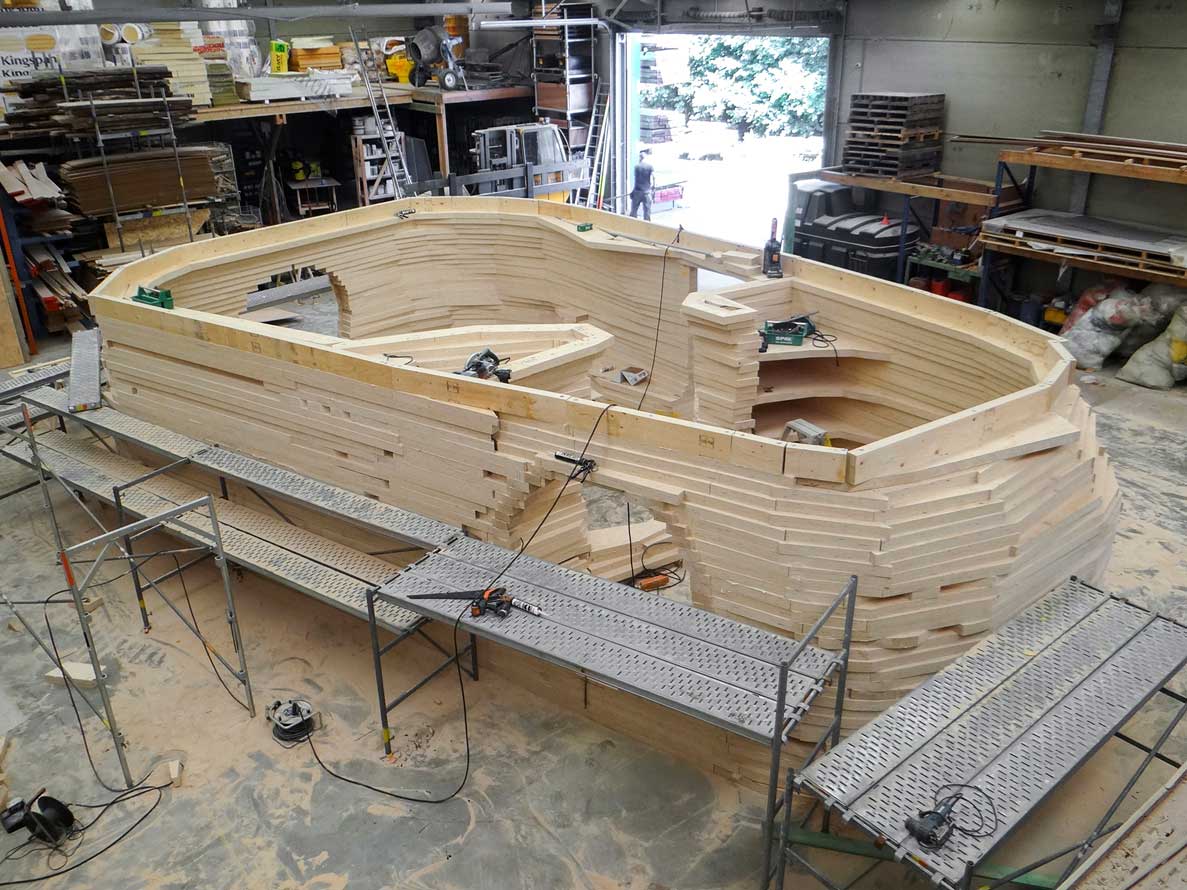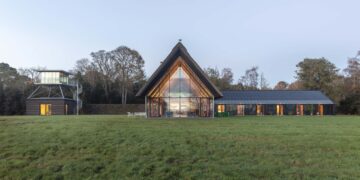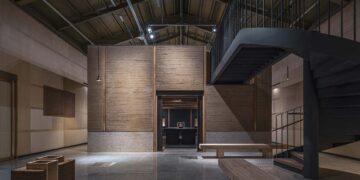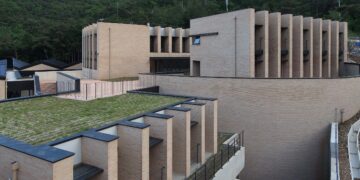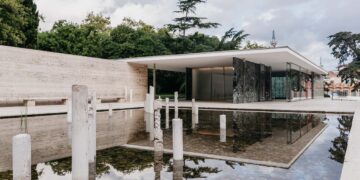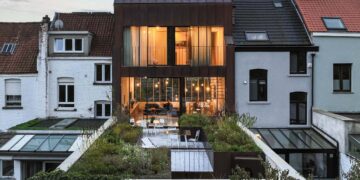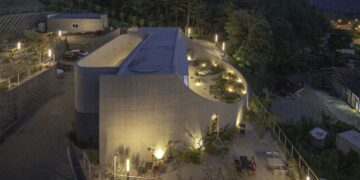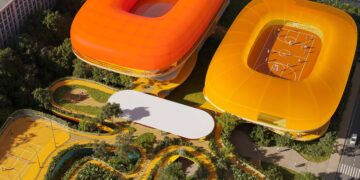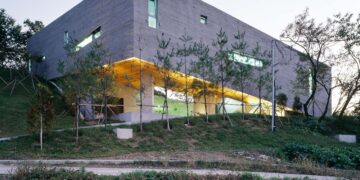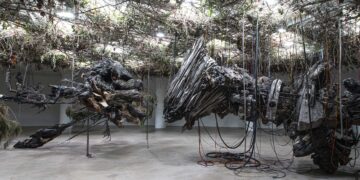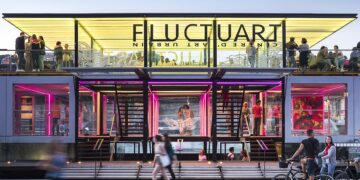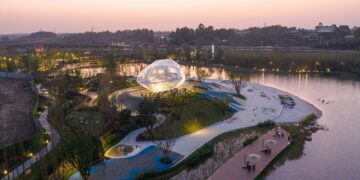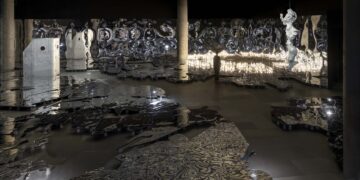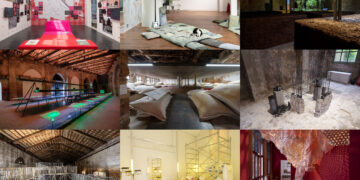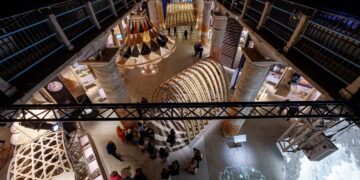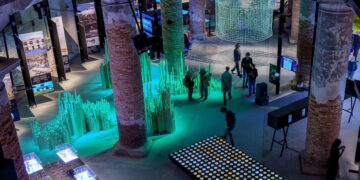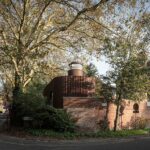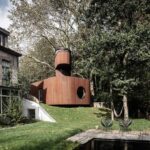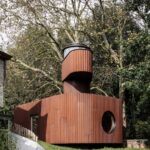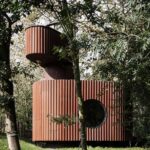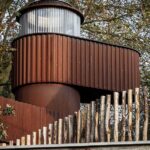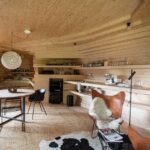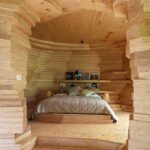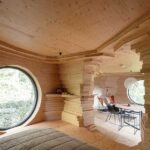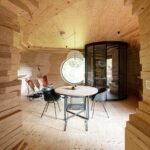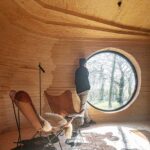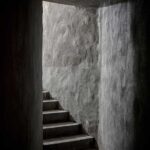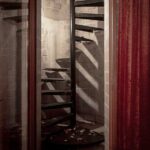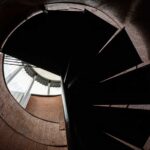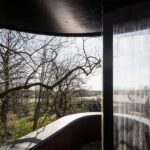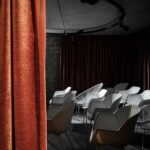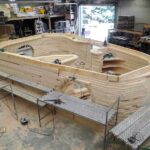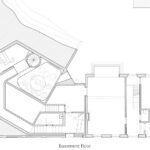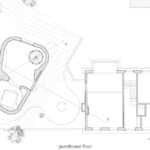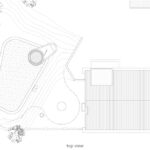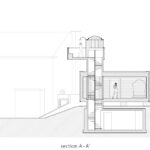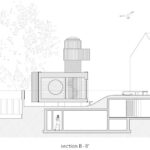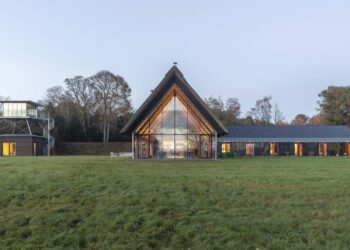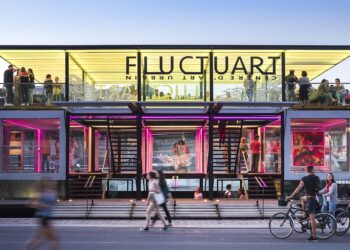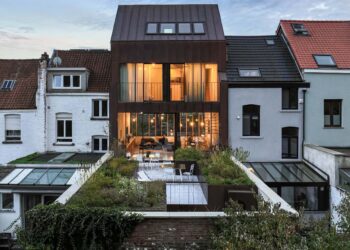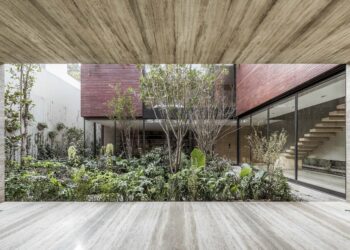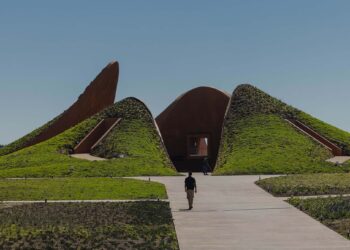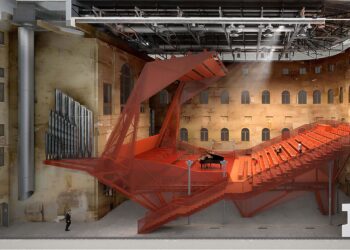Belgian guesthouse drawn on cinematic tropes for a member of the film industry
영화 업계 종사자의 주택 정원에 상륙한, 영화 속 공간 같은 게스트하우스 알렉스
Atelier Vens Vanbelle | 아뜰리에 벤스 반벨레
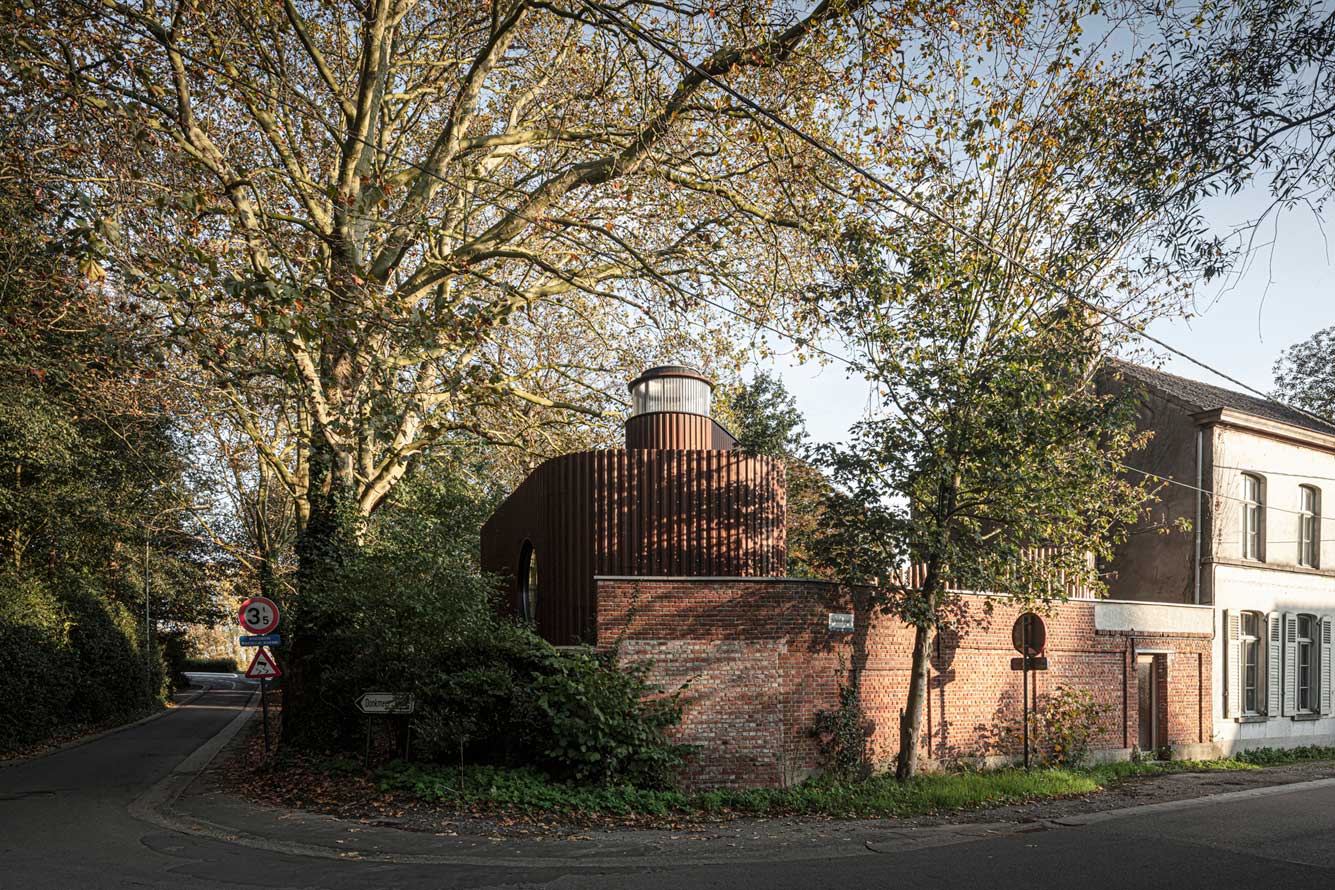
The client – the eponymous Alex – who works in the film industry, approached architects atelier vens vanbelle to design a guest house that would make his international guests remember their stay at his Belgian home for the rest of their lives.
He also wanted space to host previews of films and other cultural exploits. The project was to be a literal extension of his home and job in a single story.
영화 업계 종사자인 클라이언트는 벨기에를 찾은 여행객에게 잊을 수 없는 추억을 선사할 게스트하우스를 짓길 원했다. 이름마저 본인의 이름을 본떠 ‘알렉스’로 지은 작은 건물에서는 숙박뿐 아니라 영화 시사회나 다양한 문화 행사를 진행할 수도 있다. 그야말로 일과 삶을 동시에 담은 공간이다.


Project: Alex / Location: Scheldestraat 14, Uitbergen, Belgium / Architects: Atelier Vens Vanbelle – Dries Vens, Maarten Vanbelle / Use: guest house / Site area: 1,991m2 / Bldg. Area: 197m2 (existing building + new extension) / Gross floor area: 140m2 / Completion: 2020 / Photograph: Tim Van de Velde

The location is very idyllic, with the river Schelde flowing behind it, the romantic garden on the one hand and a castle view on the other. The client’s French-style house had a garden wall behind which an old dilapidated garage and shed stood in a wild garden. This lost and forgotten corner of the site presented itself as the ideal location for the guesthouse: privacy, space and views.
This project remains close to the reality of the owner’s domestic life, and as a guest one descends into an alienating underground world before ultimately coming across the log cabin.
Guests enter a new garden shed and a bicycle shed through the living room of the client. After this they descend a staircase and end up in a long underground corridor – a completely disorienting experience. Yet the first surprise awaits them when they arrive in a small cinema hall with red curtains (David Lynch is not far away), and opposite this is a small, bar with an equally strange character.
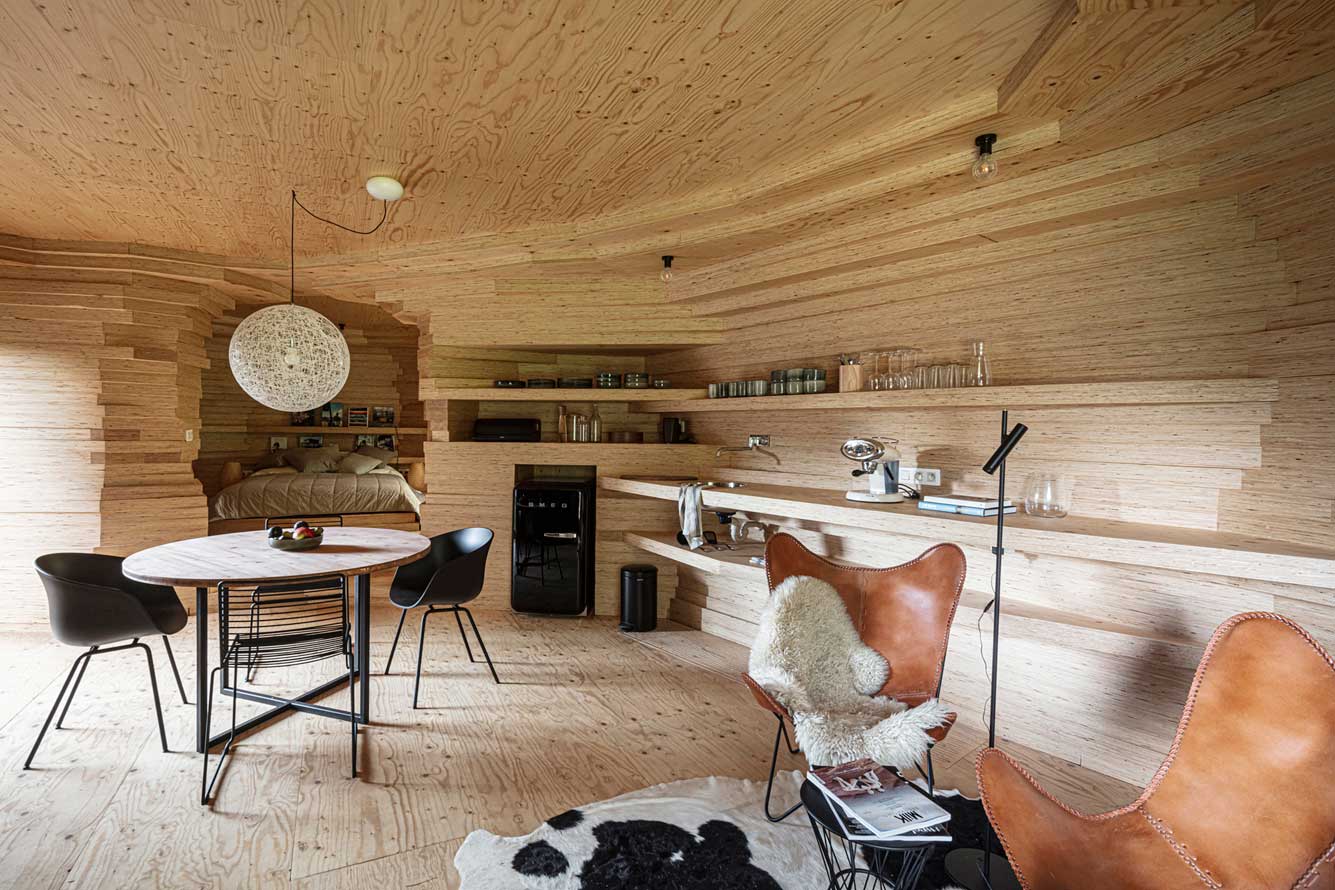

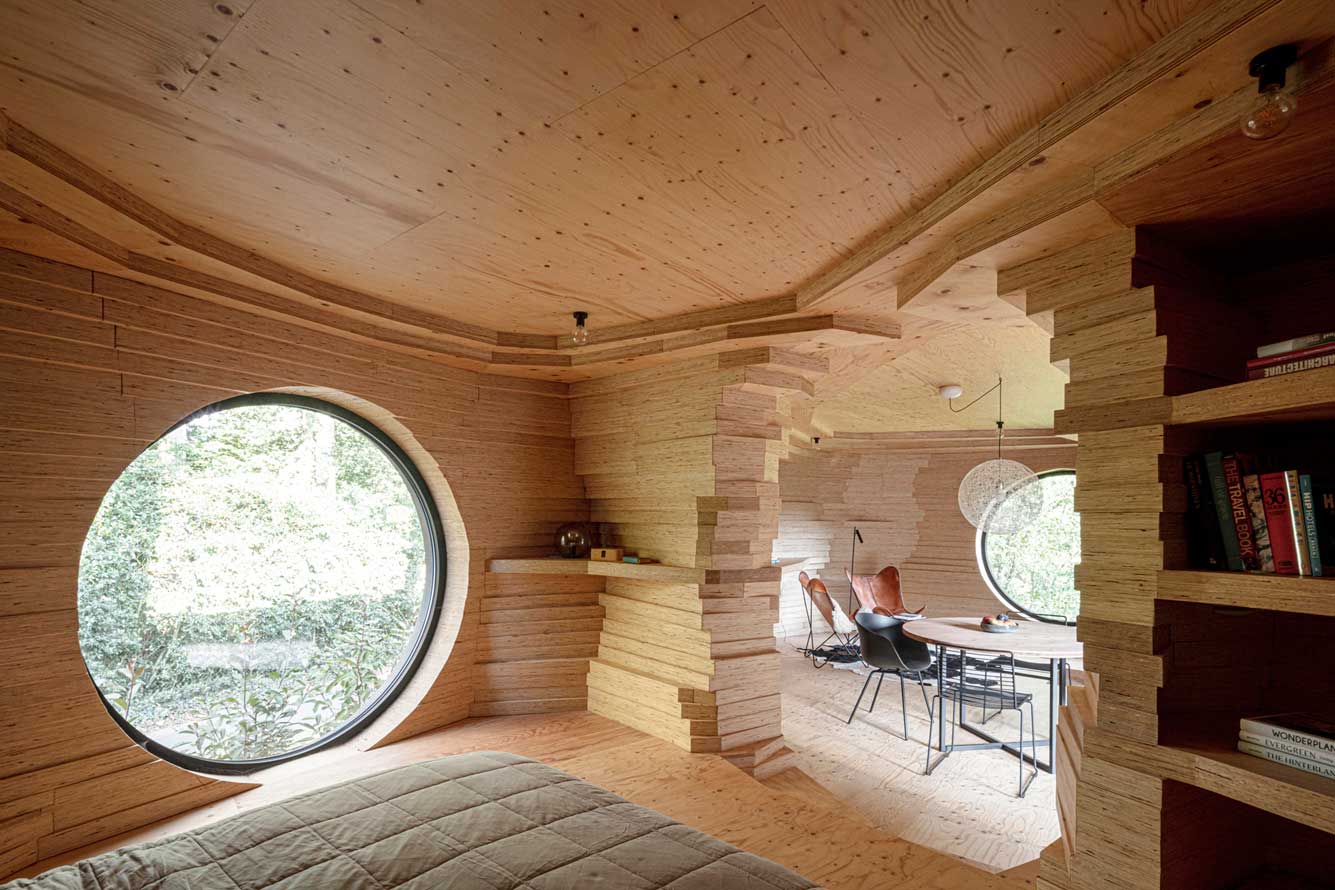
게스트하우스가 자리한 동네는 제법 목가적이다. 좌우로 아름다운 정원과 고성이 보이고 뒤로는 스헬더강이 흐른다. 클라이언트가 사는 프랑스식 주택에 딸린 정원에는 낡고 오래된 차고와 창고가 있었다. 방치됐던 정원 한 켠은 주택과 분리된 데다, 공간이 넉넉하고 주변 경치가 볼만했기에 새 게스트하우스 자리로 안성맞춤이었다.
오두막에 들어서려면 먼저 지하실로 내려가야 한다. 거실을 지나 계단 아래 기다란 복도를 마주하면 기묘함이 느껴진다. 혼란스러움은 작은 영화관이 등장하면서 놀라움으로 바뀐다. 영화감독 데이비드 린치가 등장할 것만 같은 붉은빛 커튼이 달린 영화관 한쪽에는 미니 바도 마련됐다.



Literally offering light at the end of the tunnel is a spiral staircase in a light box. Judging by the leaves on the steps, it must be partly outdoors… these stairs seem endless, but a new sight soon emerges: the guesthouse itself.
The cavernous space consists entirely of laminated wood, which serves as a floor, wall and ceiling as well as for the interior fittings: kitchen countertop, bookcase, bench, steps and even the base for the bed. The guesthouse has two round windows, one of which overlooks the garden and the other the castle domain.
The walk ends, again via the spiral staircase, at a unique viewpoint over the entire area. In this tip of what looks like a lighthouse, one enjoys an outdoor shower, close enough to reach out and touch the crown of the surrounding plane trees.
To achieve this remarkable architecture, the garden landscape was addressed first. The ground was raised, which serves as a green roof for the underground story, while the base of the guesthouse seems to float slightly above the garden. On top of the slope, guests can enjoy the evening sun on a private terrace.
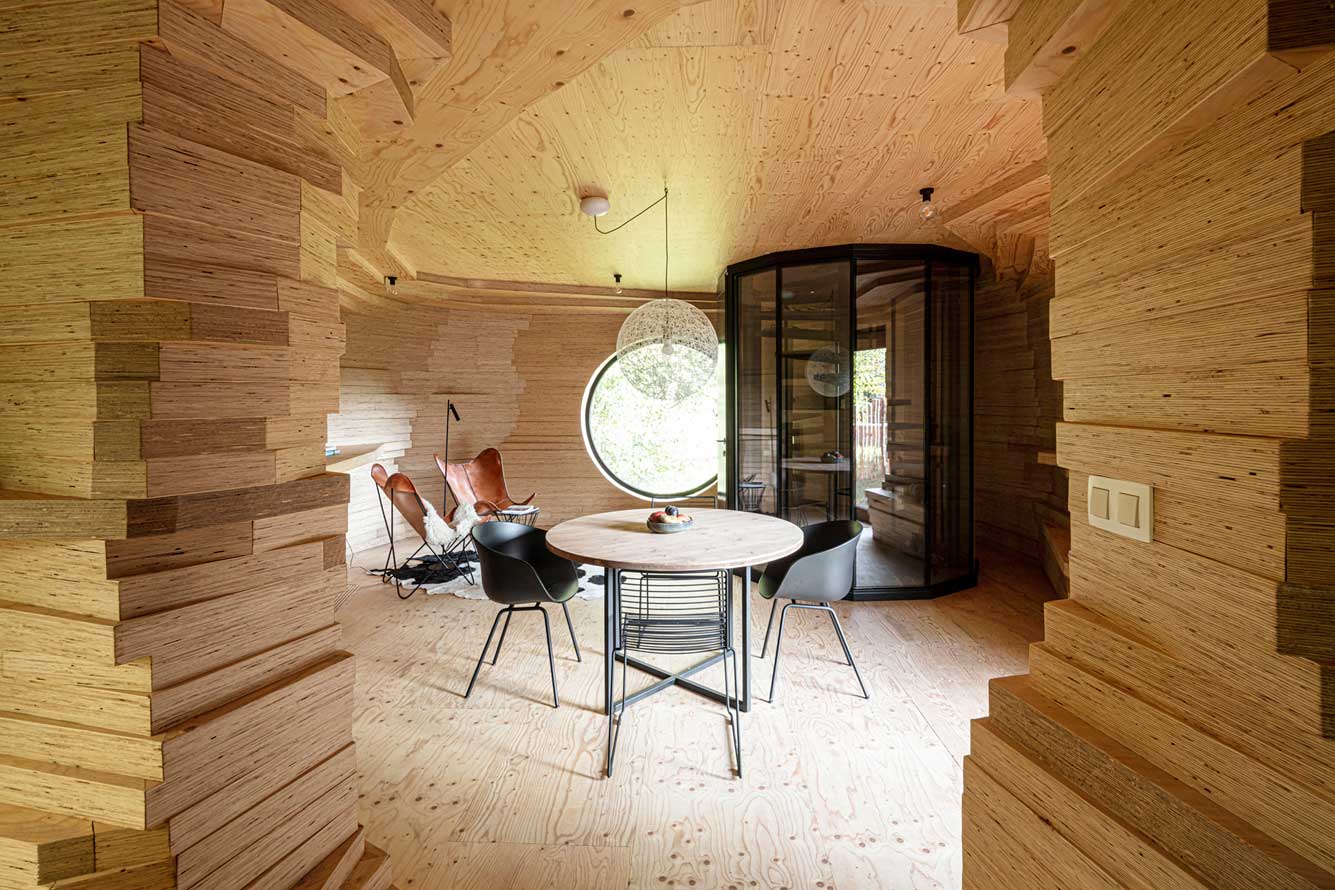

복도 끝에 이르면 말 그대로 ‘터널 끝의 한 줄기 빛’처럼 바깥세상으로 통하는 나선형 계단이 보인다. 끝없이 이어질 듯한 계단을 따라 오르면 게스트하우스가 비로소 모습을 드러낸다.
동굴 속 같은 숙소는 바닥과 벽, 천장은 물론 부엌 조리대, 책장, 의자, 계단, 그리고 침대까지 전부 목재로 이루어졌다. 두 개의 원형 창으로 각각 정원과 고성이 내려다보인다.
게스트하우스가 자리한 땅을 들어 올려 지하 공간의 지붕을 만듦과 동시에 건물이 정원 위로 떠 있는 것처럼 연출했다. 그렇게 생겨난 언덕 테라스는 저녁노을을 감상하기 좋은 장소다.

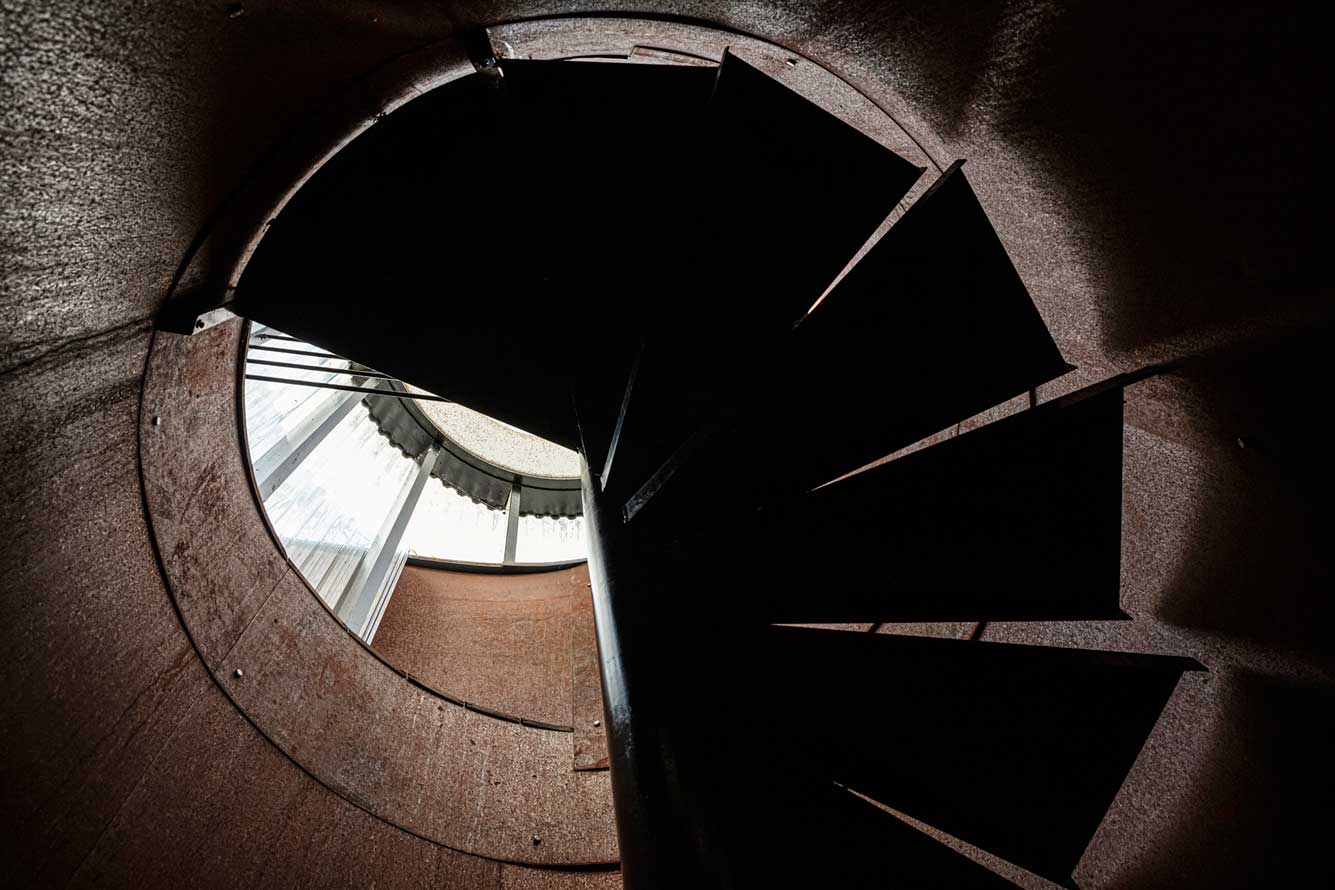
The guesthouse was built up layer by layer in the studio in laminated wood, 4cm thick. It was then transported in four pieces and rebuilt on site. The corten steel façade cladding ensures that the whole blends seamlessly in with nature. The abstract nature of the building makes it difficult to estimate exactly what it is; externally, the building could just as well be a submarine or a container. It is open to interpretation.
This project was designed as a kind of cinematic experience, in which guests are catapulted from one atmosphere into another and which responds strongly to feelings. It presents as one elongated surprise with a guesthouse that stays as far away from a typical hotel room as possible. Here guests are briefly away from the world.
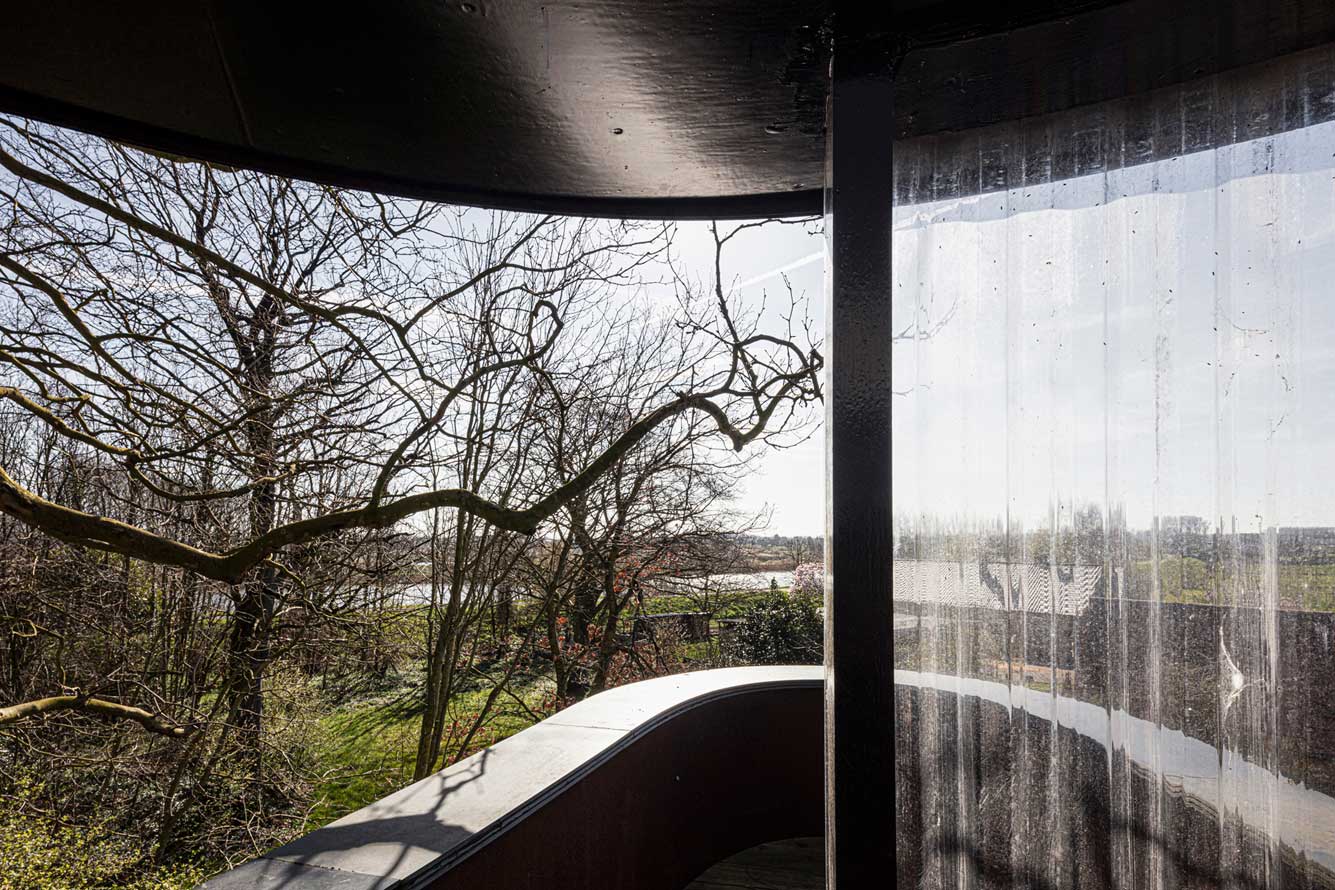



내부는 4cm 두께의 합판재를 층층이 쌓아 완성하고, 내후성 강판으로 외피를 마감해 주변 환경과 자연스럽게 섞이도록 했다. 하지만 언뜻 봐서 건물의 정체를 쉽게 알 수 없다. 잠수함이든 컨테이너 박스든, 보는 이의 상상에 따라 무엇이든 될 수 있다.
게스트하우스 알렉스는 마치 영화 속 공간처럼 투숙객을 다양한 분위기로 안내한다. 그만큼 알렉스에서 지내는 하룻밤은 일반 호텔에서 맛볼 수 없는 색다른 경험이 될 것이다.
