A modern intervention amid aged typology
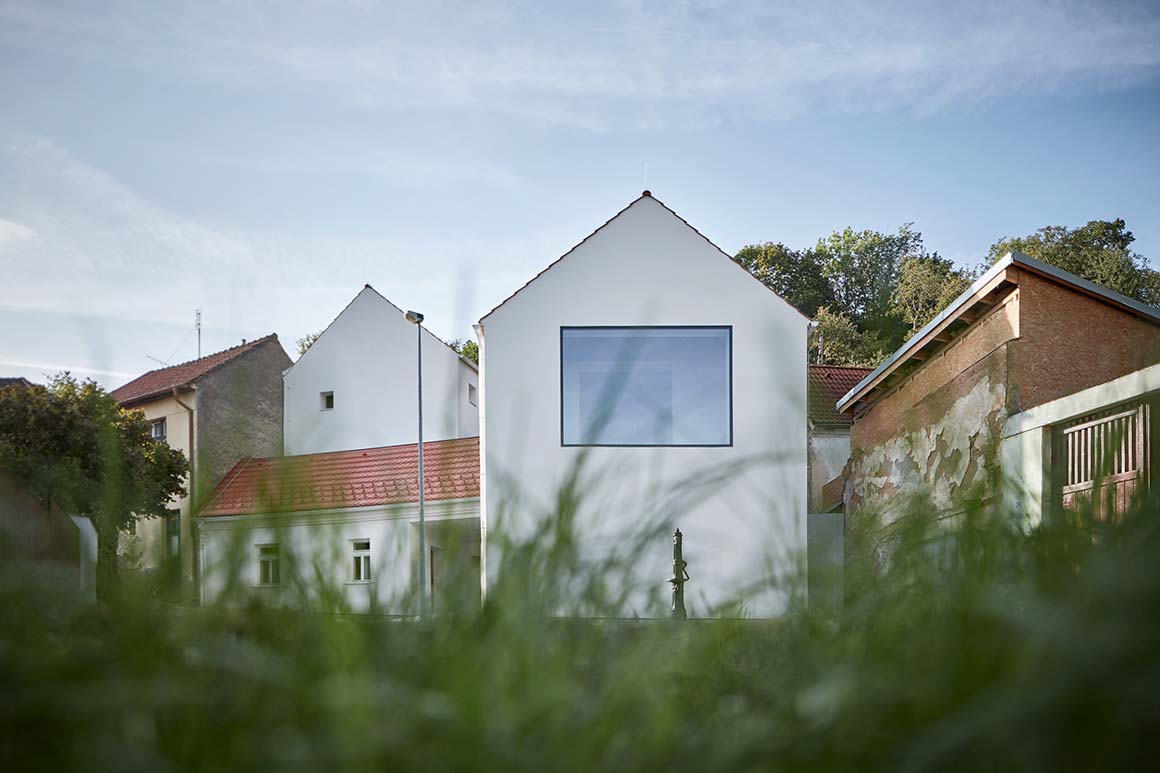
A narrow street, where the sleepy character of old Jinonice is still preserved, broadens out to create a tiny square with a well. This was dominated by an abandoned house, formed by the gradual addition of masses, some of which overtopped the original one. This complex of small buildings, placed in a sloping garden, was in a very dilapidated and uninhabitable state.
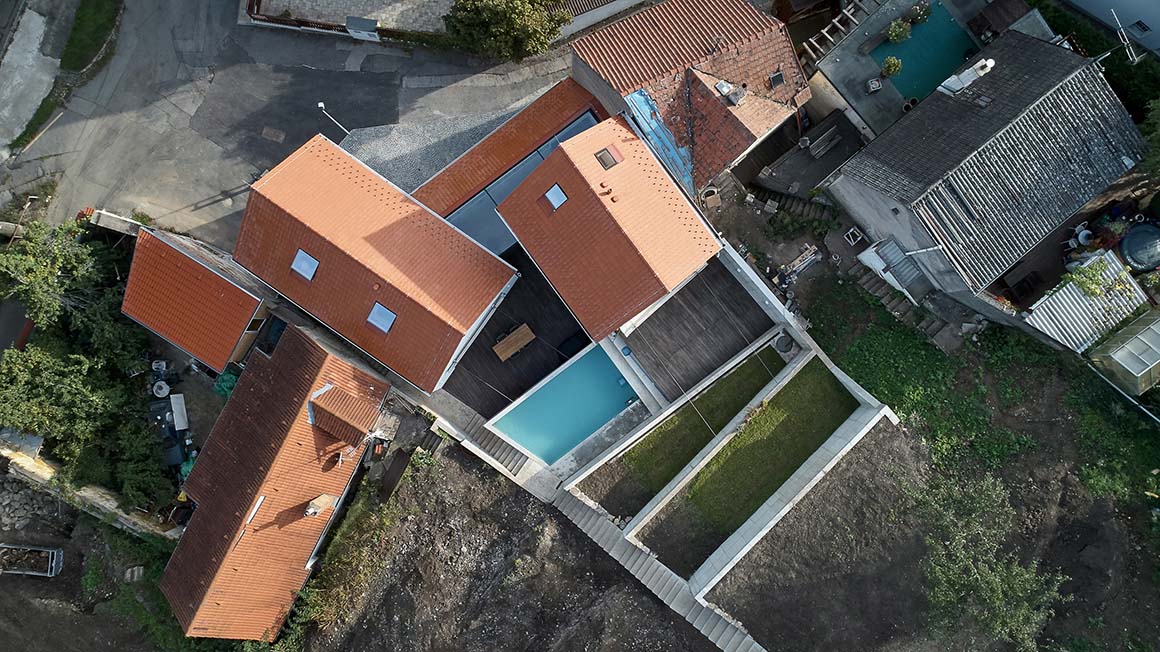
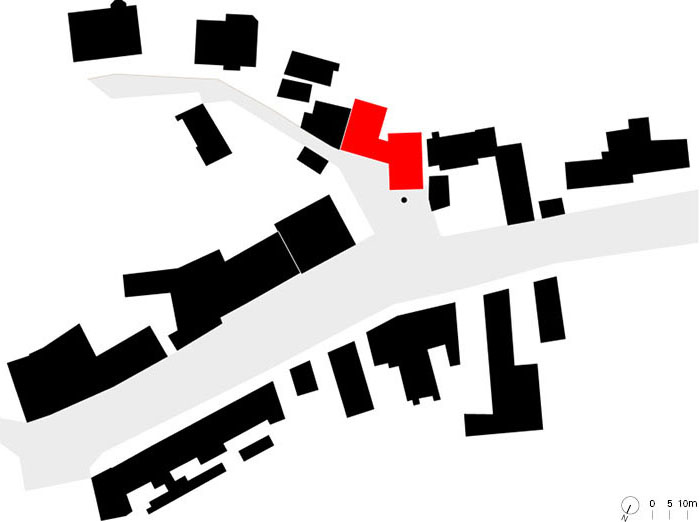
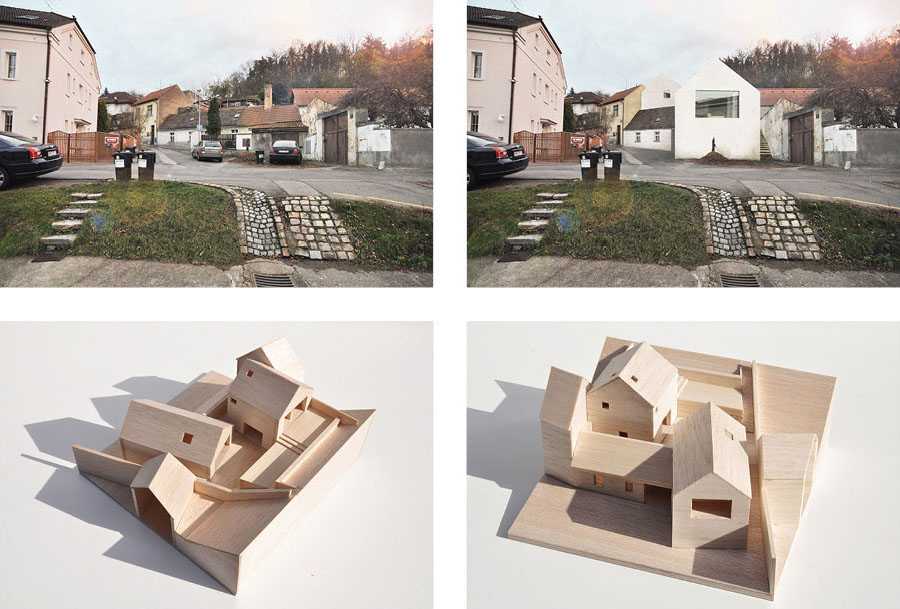
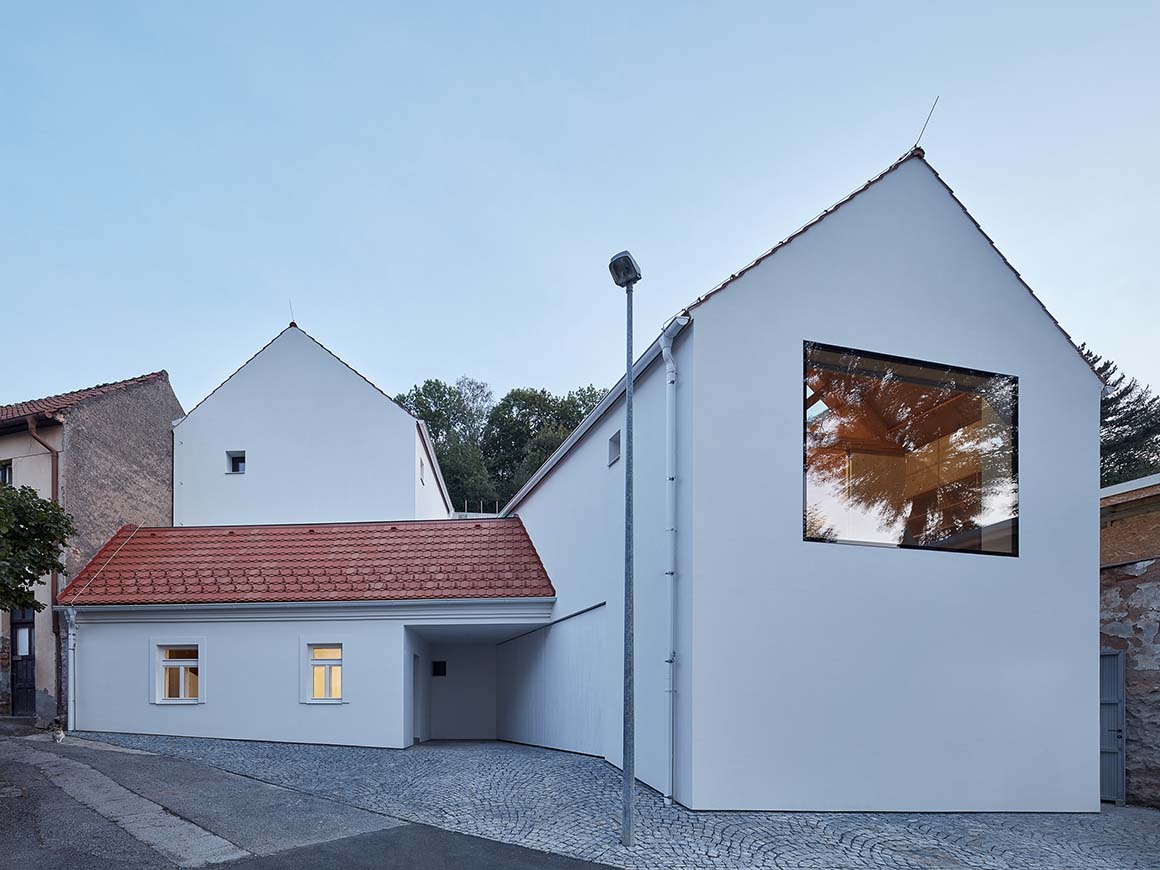
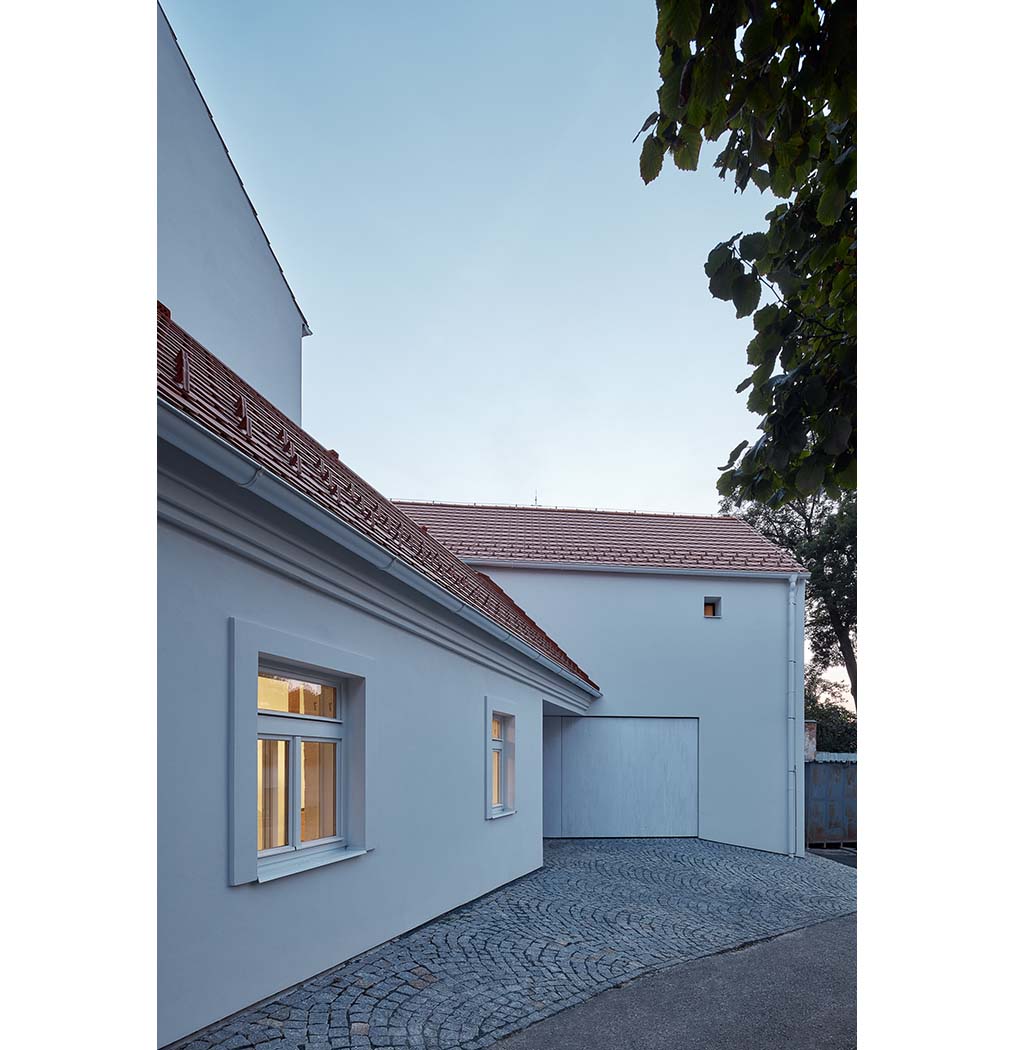
The new design preserves only the oldest part of the original dwelling, made out of stone. Oriented towards the street, this old building becomes an entry to the main living floor within two new masses. The tallest part is dedicated to the children; all of the living areas, including children’s bedrooms, have a direct connection to the sunlit sloping garden, which is shielded from the street by the mass of the original house.
The old and the new parts are visually unified by the color of the stucco plaster and by beaver-tail ceramic tiles on the roof. The age of each individual part is revealed by the detail – the original morphology forms a light contrast with the contemporary minimalist form.
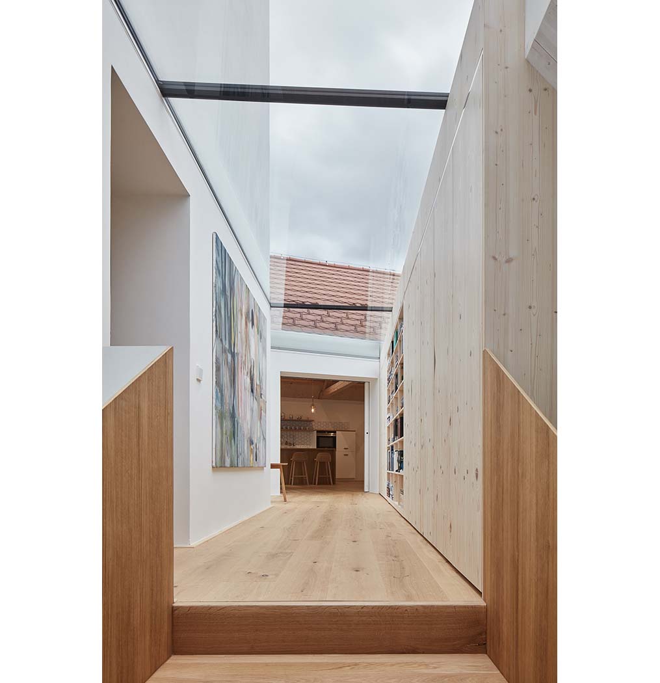
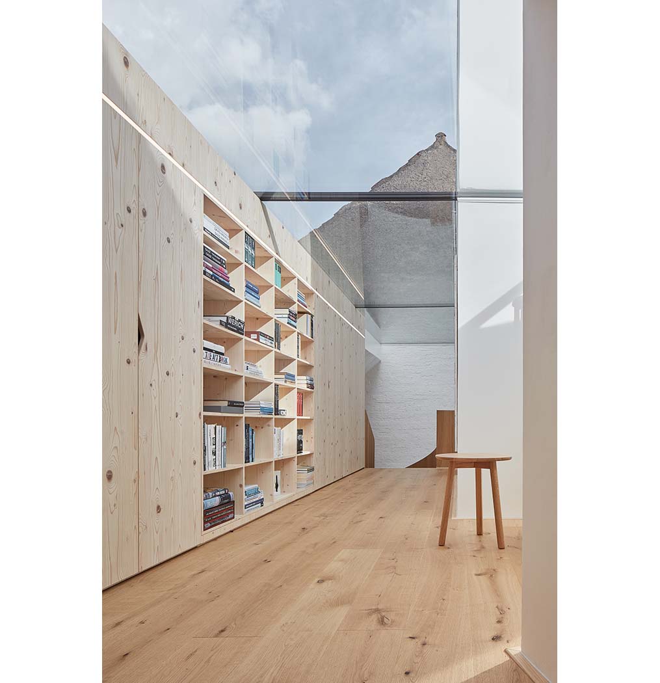
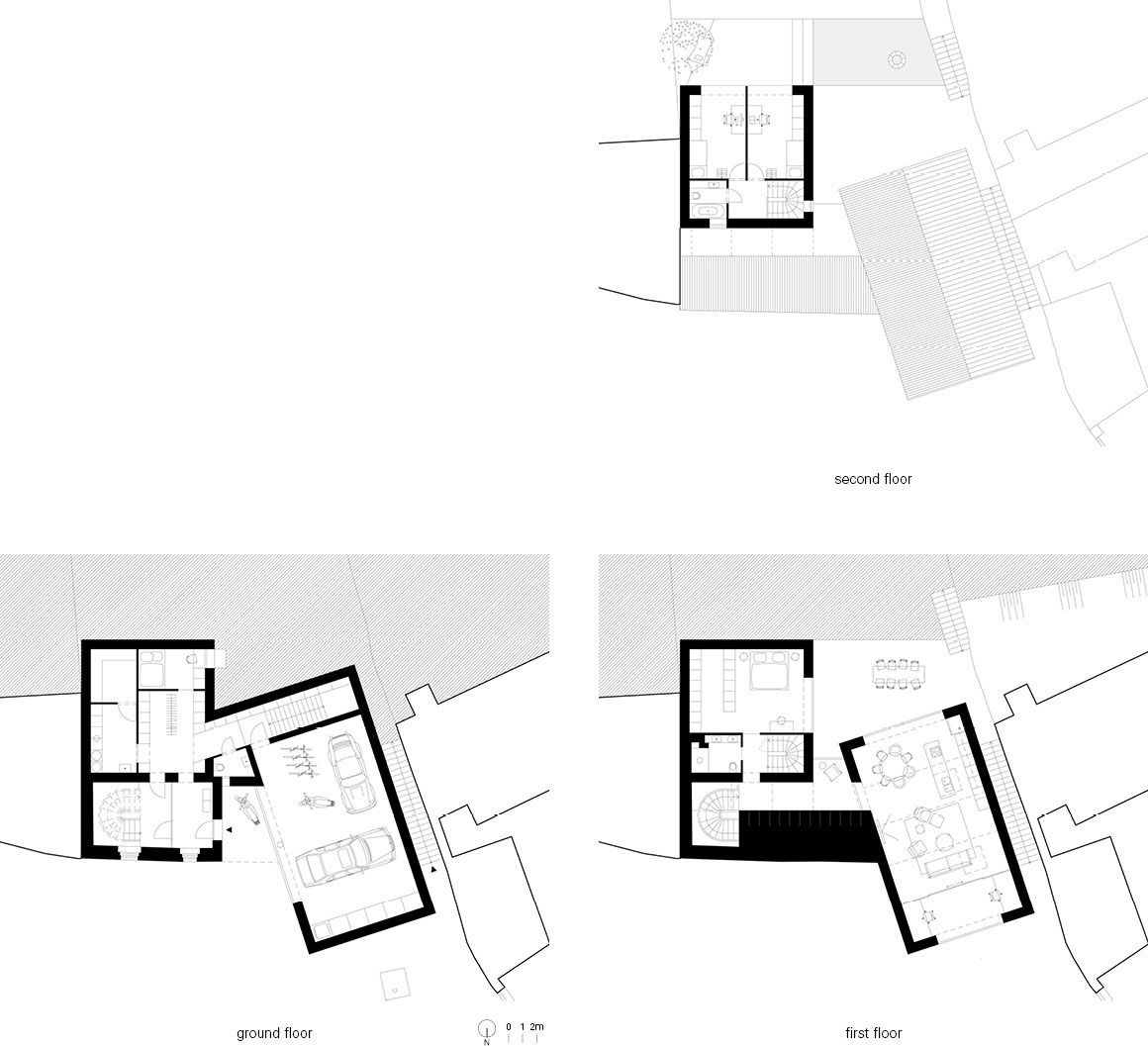
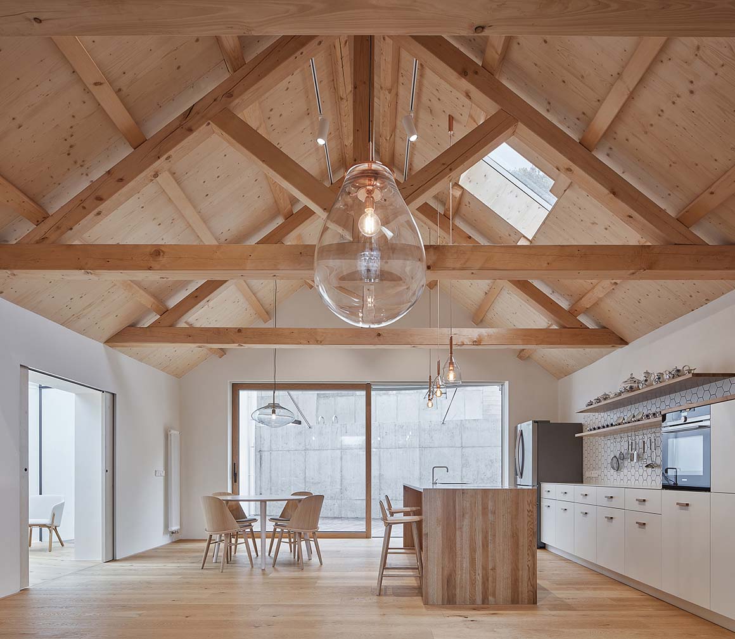
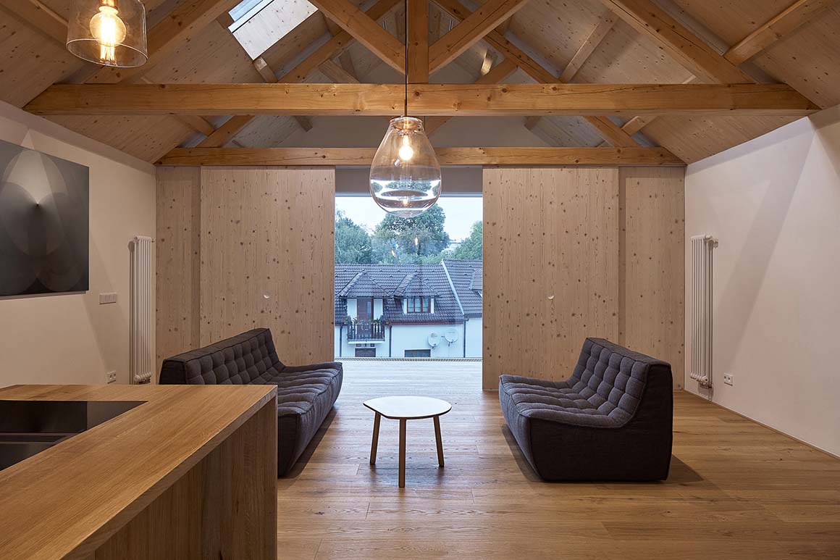

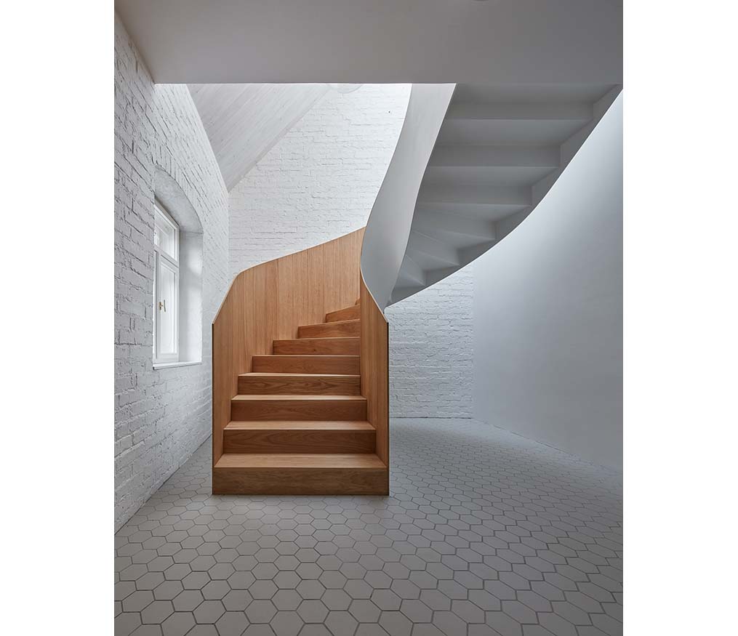
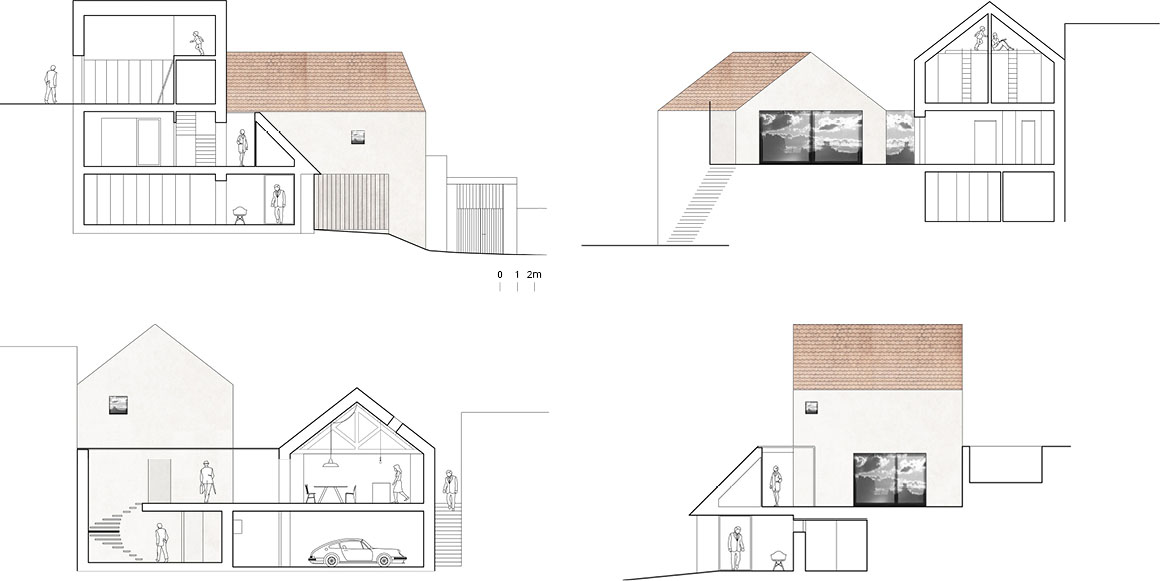
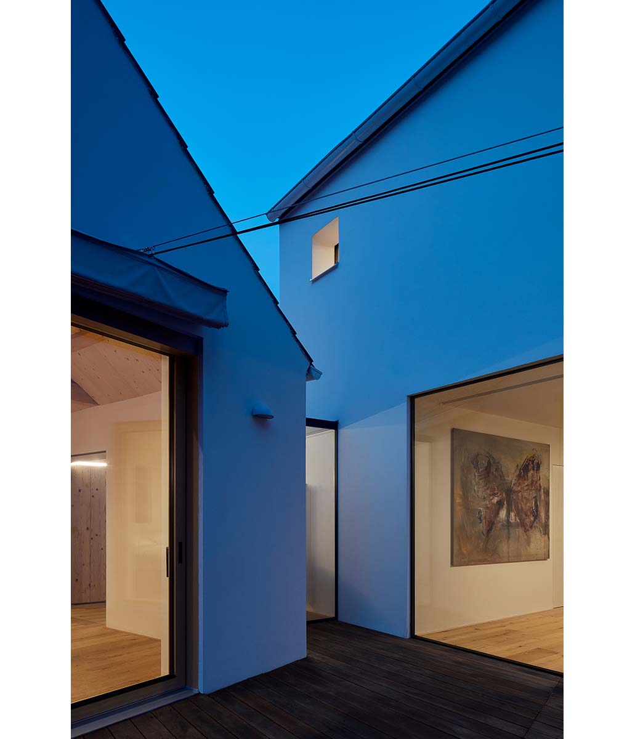
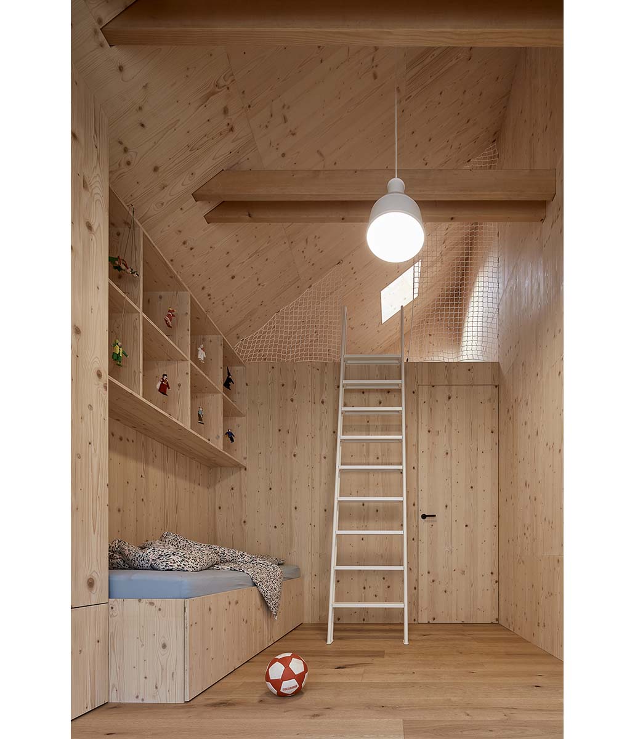
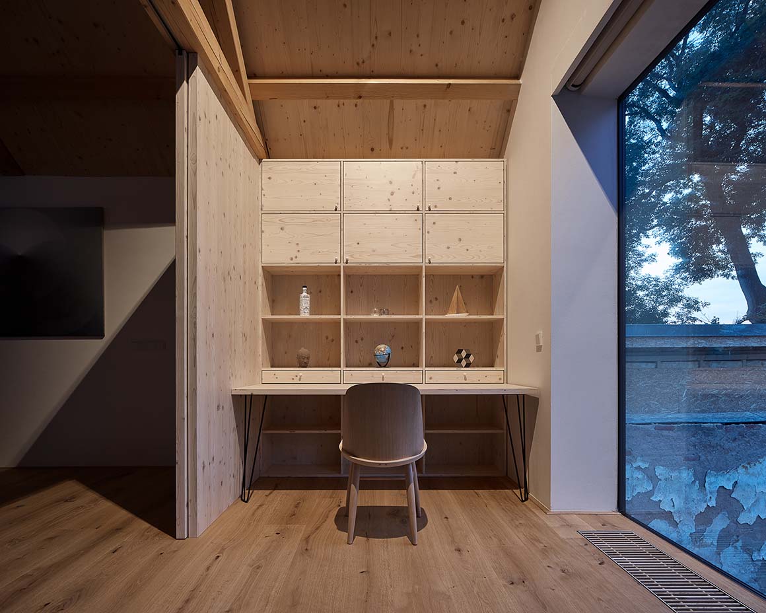
Project: Family House in Jinonice / Location: Prague – Jinonice, Czech Republic / Architect: Atelier 111 architekti / Project team: Jiří Weinzettl, Barbora Weinzettlová, Veronika Indrová / Collaborator: Michal Hamada – construction engineer / Bldg. area: 193m² / Gross floor area: 318m² / Design: 2016 / Completion: 2019 / Photograph: ©BoysPlayNice (courtesy of the architect)



































