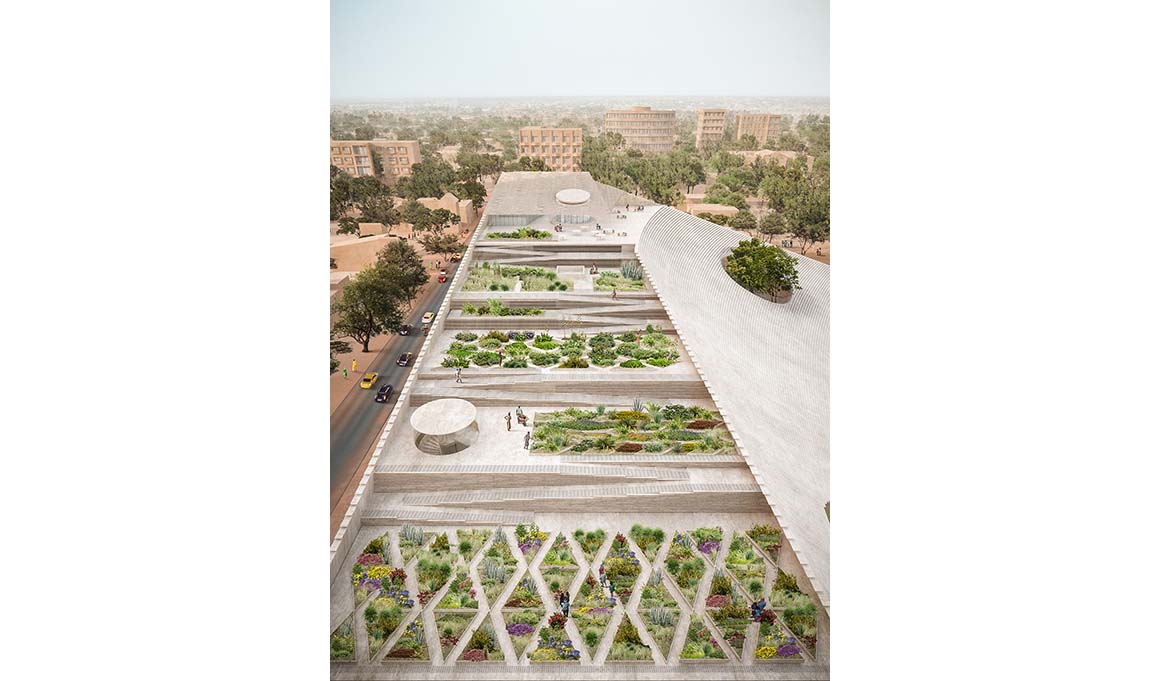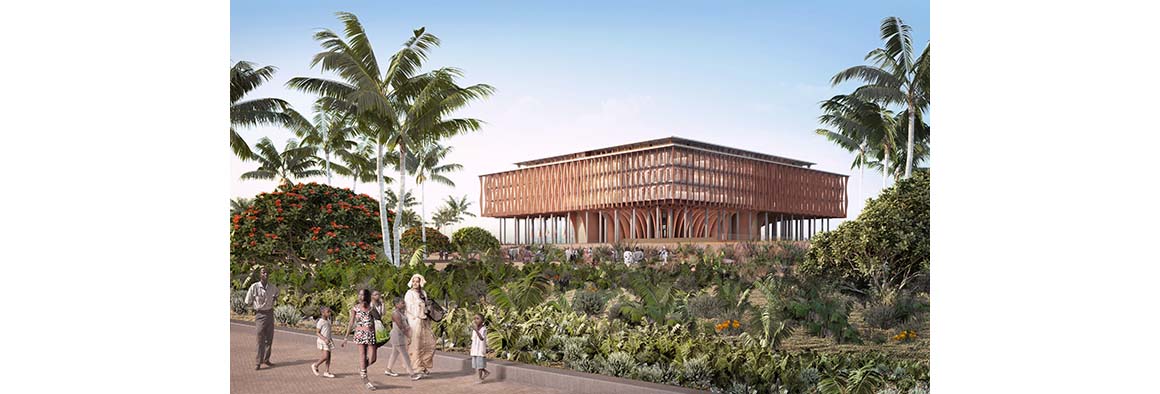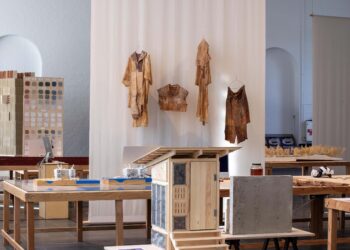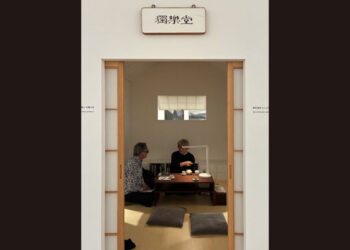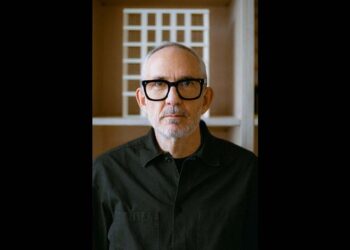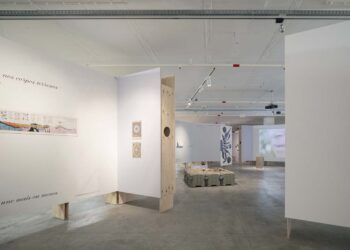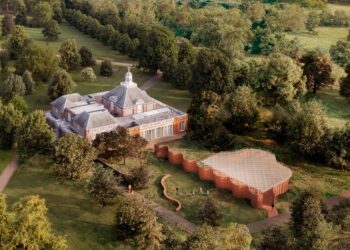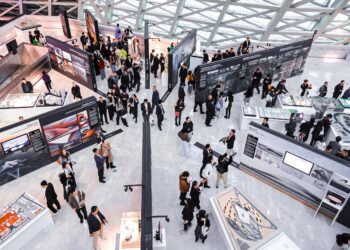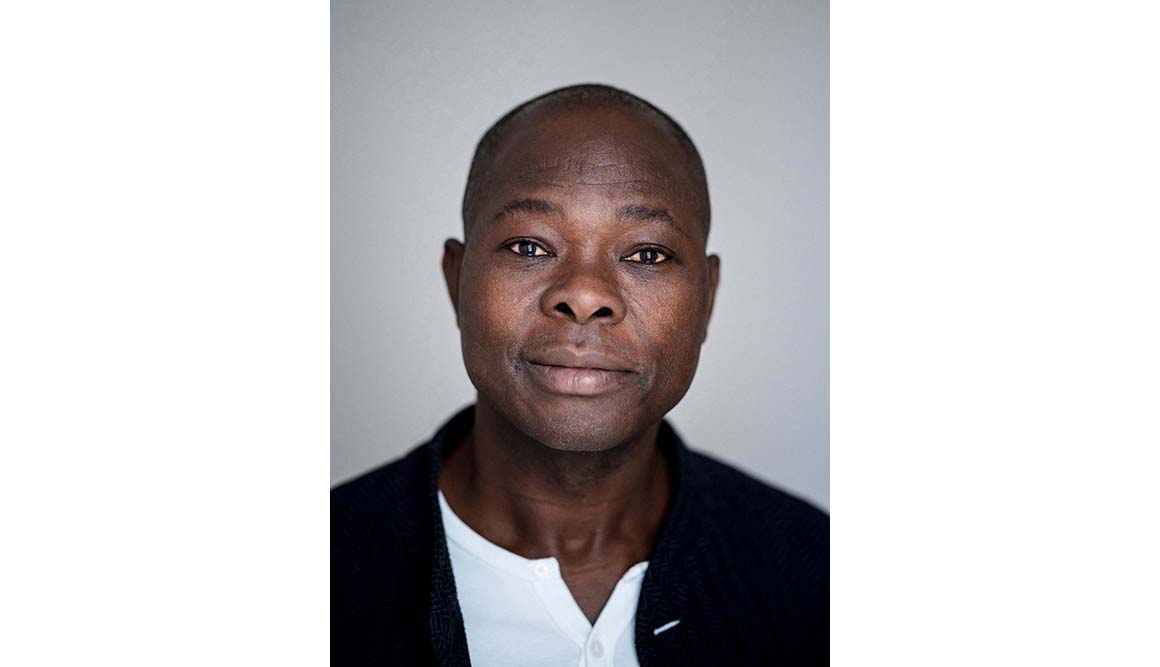
Diébédo Francis Kéré, architect, educator and social activist, has been selected as the 2022 Laureate of the Pritzker Architecture Prize.
Francis Kéré was born in Burkina Faso – one of the world’s least educated and most impoverished nations, a land void of clean drinking water, electricity and infrastructure, let alone architecture.
“I grew up in a community where there was no kindergarten, but where community was your family. Everyone took care of you and the entire village was your playground. My days were filled with securing food and water, but also simply being together, talking together, building houses together. I remember the room where my grandmother would sit and tell stories with a little light, while we would huddle close to each other and her voice inside the room enclosed us, summoning us to come closer and form a safe place. This was my first sense of architecture.”
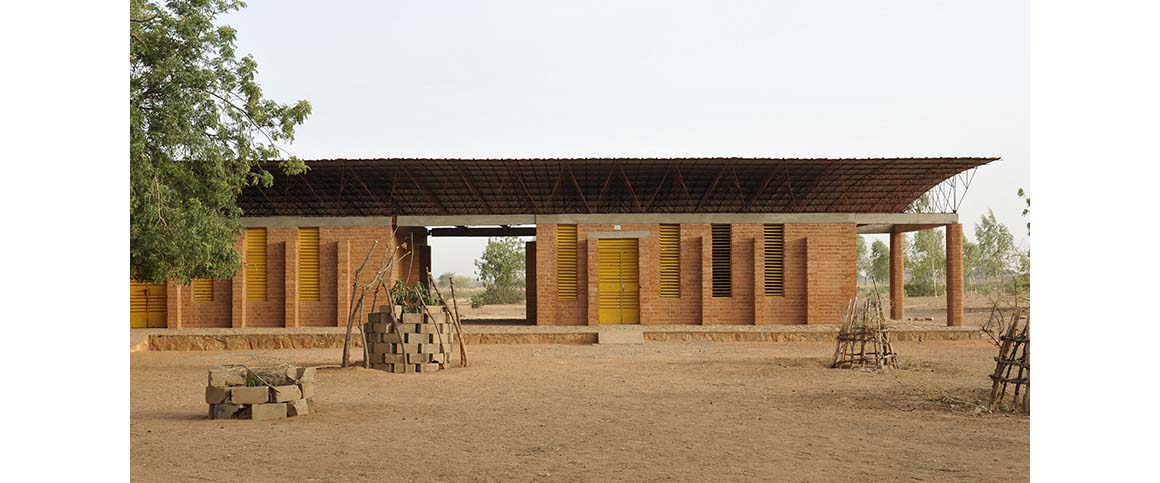

Francis Kéré went on to the study of architecture in Berlin, Germany. Over and over, he has, in a sense returned to his roots. He has drawn from his European architectural formation and work, combining them with the traditions, needs and customs of his country. He was determined to bring resources in education from one of the leading Technical Universities in the world back to his native land and to have those resources elevate the indigenous know-how, culture and society of his region.
His first building, Gando Primary School (2001, Gando, Burkina Faso), was built by and for the people of Gando. Locals offered their input, labor and resources from conception to completion, crafting nearly every part of the school by hand, guided by the architect’s inventive forms of indigenous materials and modern engineering.
Gando Primary School established the foundation for Kéré’s ideology– building a wellspring with and for a community to fulfill an essential need and redeem social inequities. His response required a dual solution – a physical and contemporary design for a facility that could combat extreme heat and poor lighting conditions with limited resources, and a social resoluteness to overcome incertitude from within the community. He fundraised internationally, while creating invariable opportunities for local citizens, from conception to vocational craftsmanship training. Indigenous clay was fortified with cement to form bricks with bioclimatic thermal mass, retaining cooler air inside while allowing heat to escape through a brick ceiling and wide, overhanging, elevated roof, resulting in ventilation without the mechanical intervention of air conditioning. The success of this project increased the school’s student body from 120 to 700 students, and catalyzed Teachers’ Housing (2004, Gando, Burkina Faso), an Extension (2008, Gando, Burkina Faso) and Library (2019, Gando, Burkina Faso).



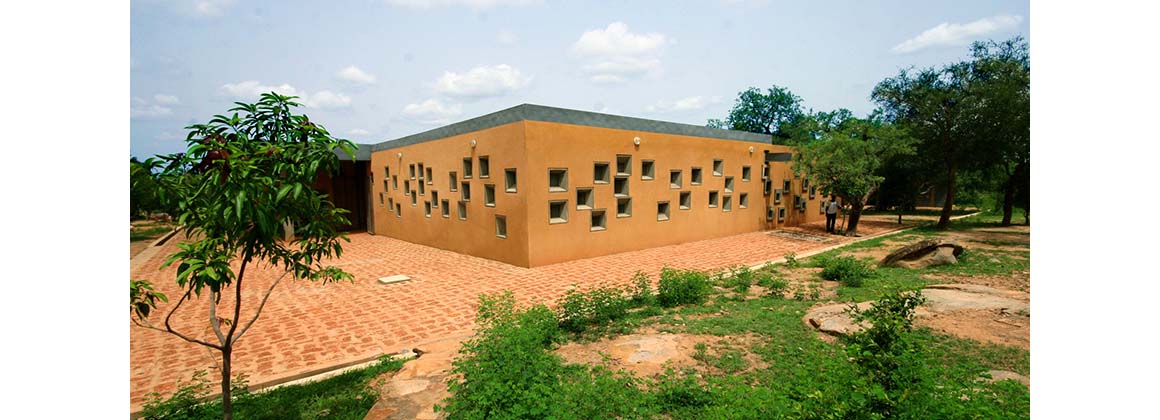

“I am hoping to change the paradigm, push people to dream and undergo risk. It is not because you are rich that you should waste material. It is not because you are poor that you should not try to create quality,” says Kéré. “Everyone deserves quality, everyone deserves luxury, and everyone deserves comfort. We are interlinked and concerns in climate, democracy and scarcity are concerns for us all.”
Francis Kéré’s work is, by its essence and its presence, fruit of its circumstances. In a world where architects are building projects in the most diverse contexts – not without controversies – Kéré contributes to the debate by incorporating local, national, regional and global dimensions in a very personal balance of grass roots experience, academic quality, low tech, high tech, and truly sophisticated multiculturalism. In the Serpentine pavilion, for example, he successfully translated into a universal visual language and in a particularly effective way, a long-forgotten essential symbol of primordial architecture worldwide: the tree.
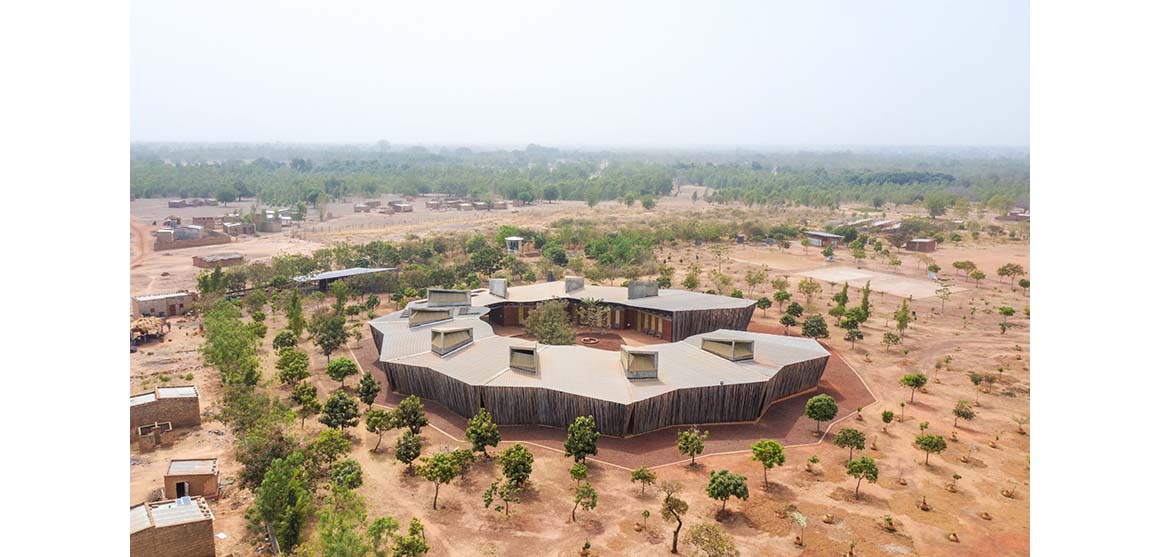


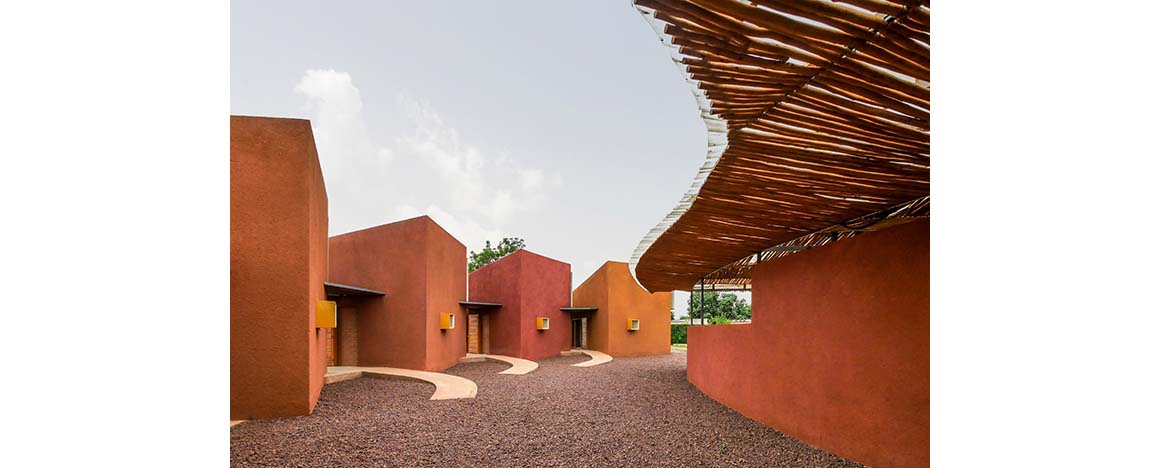
Kéré’s designs are laced with symbolism and his works outside of Africa are influenced by his upbringing and experiences in Gando. The West African tradition of communing under a sacred tree to exchange ideas, narrate stories, celebrate and assemble, is recurrent throughout. Sarbalé Ke at Coachella Valley Music and Arts Festival (2019, California, United States) translates to “House of Celebration” in his native Bissa language, and references the shape of the hollowing baobab tree, revered in his homeland for its medicinal properties. The Serpentine Pavilion (2017, London, United Kingdom) also takes its central shape from the form of a tree and its disconnected yet curved walls are formed by triangular indigo modules, identifying with a color representing strength in his culture and more personally, a blue boubou garment worn by the architect as a child. Inside the pavilion, rainwater funnels into the center of the structure, highlighting water scarcity that is experienced worldwide.
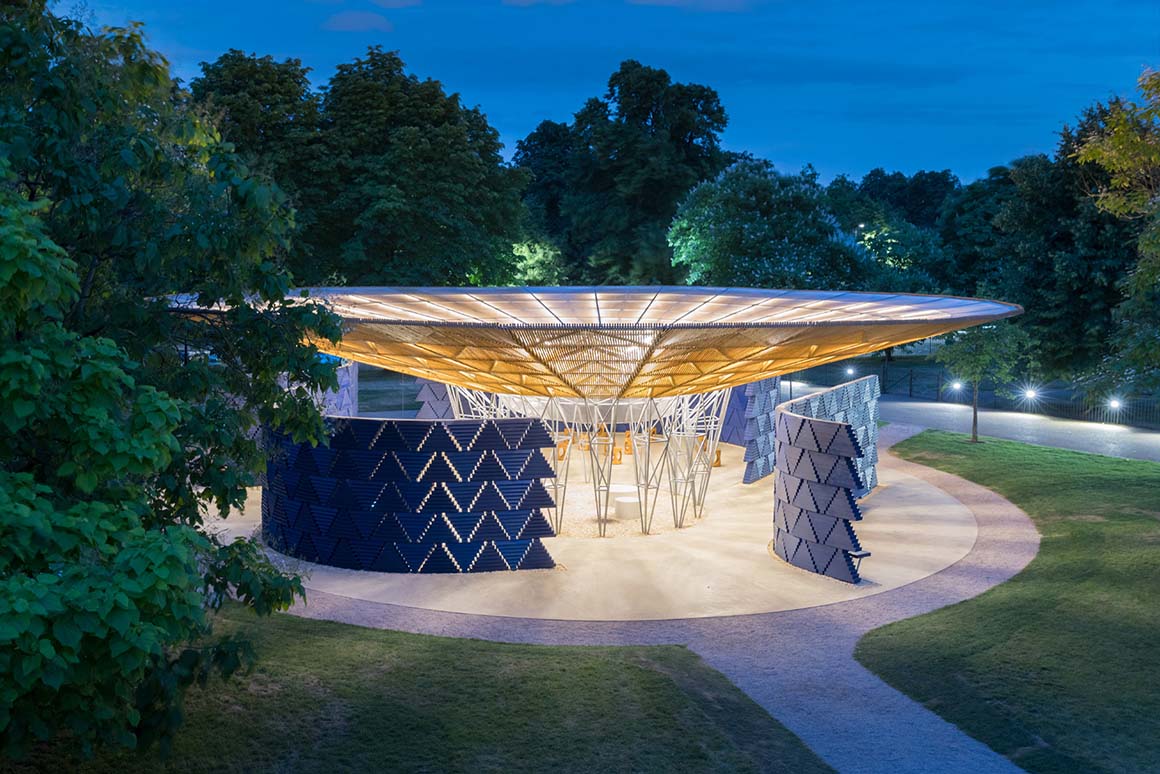
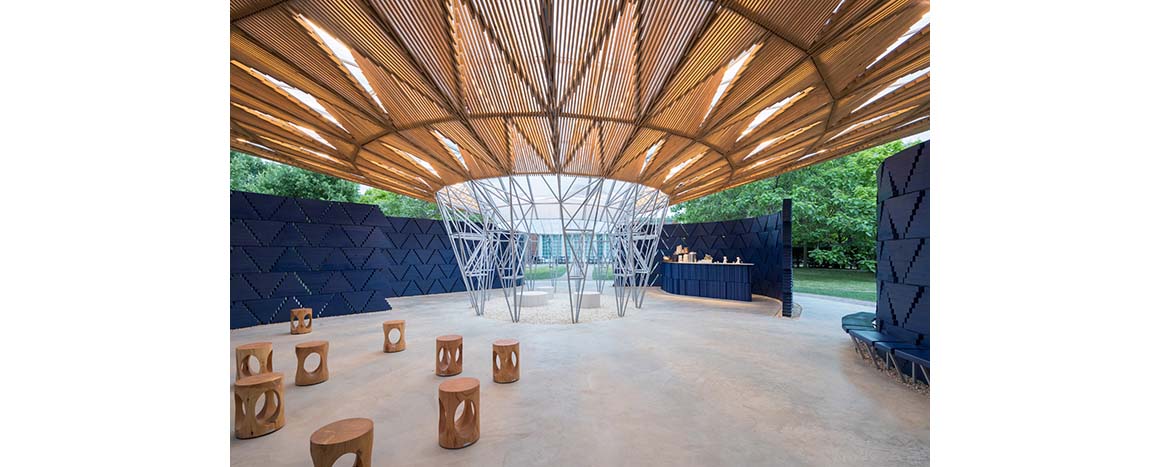
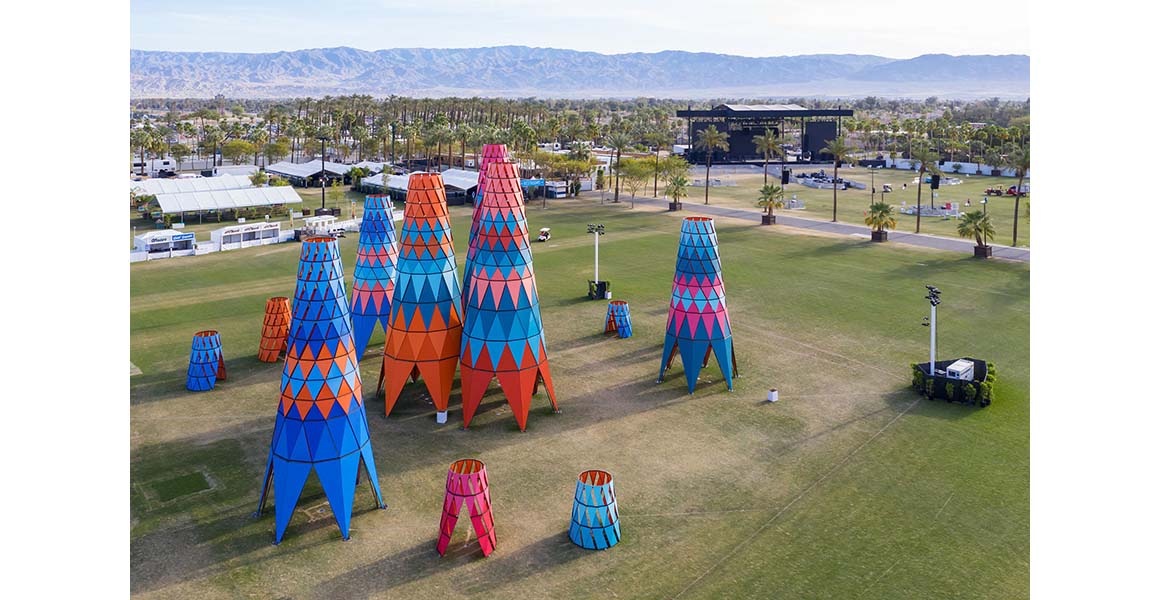
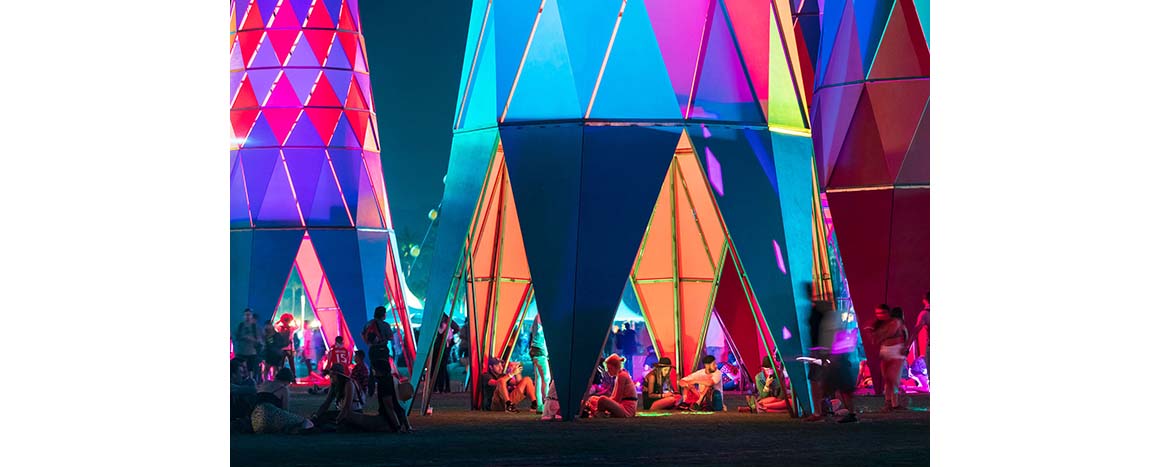
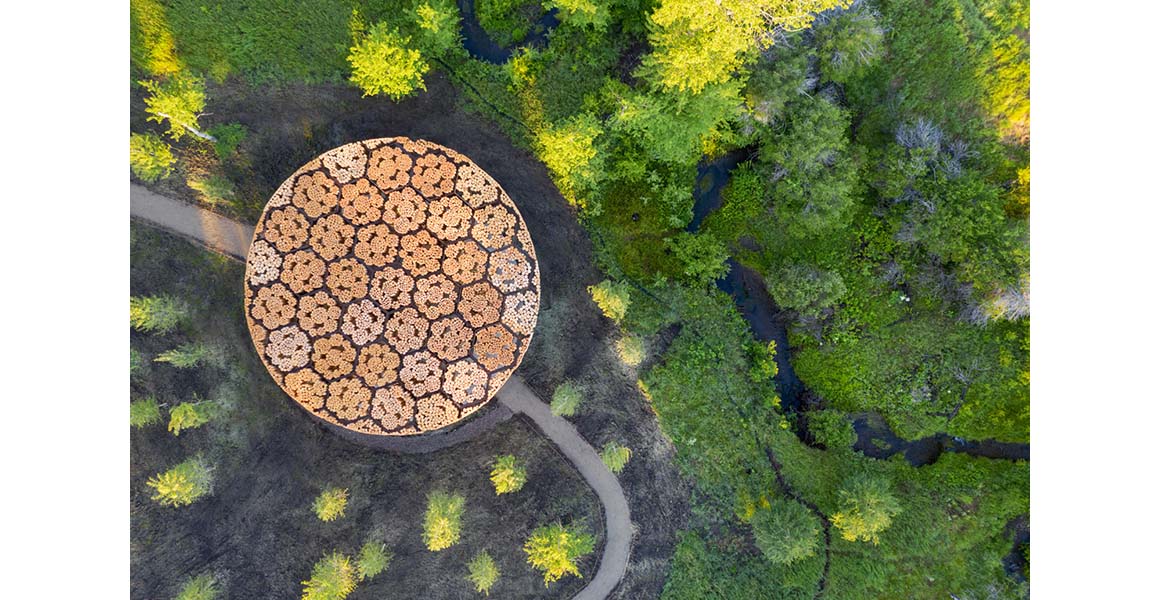

The Jury Citation states, “He knows, from within, that architecture is not about the object but the objective; not the product, but the process. Francis Kéré’s entire body of work shows us the power of materiality rooted in place. His buildings, for and with communities, are directly of those communities – in their making, their materials, their programs and their unique characters.”
Since the world began to pay attention to the remarkable work and life story of Francis Kéré, he has served as a singular beacon in architecture. He has shown us how architecture today can reflect and serve needs of peoples throughout the world. He has shown us how locality becomes a universal possibility.
The Citation continues, “In a world in crisis, amidst changing values and generations, he reminds us of what has been, and will undoubtably continue to be a cornerstone of architectural practice: a sense of community and narrative quality, which he himself is so able to recount with compassion and pride. In this he provides a narrative in which architecture can become a source of continued and lasting happiness and joy.”

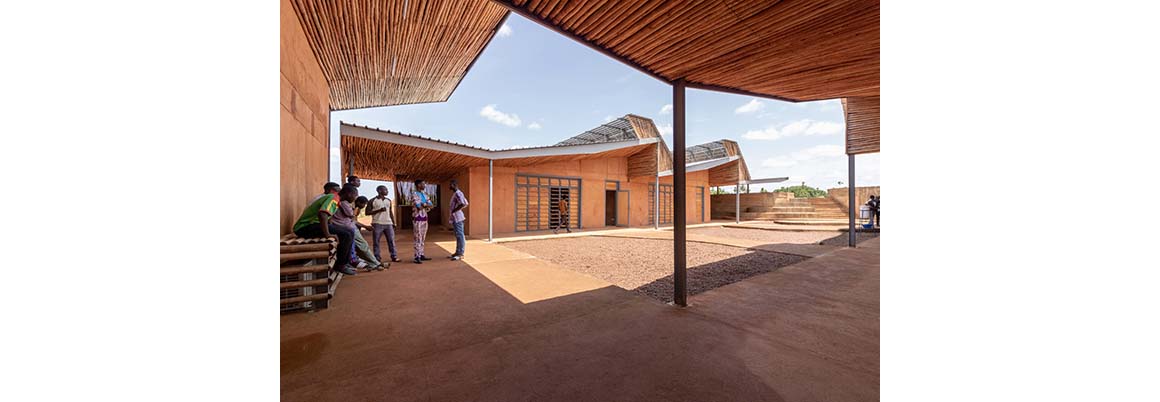
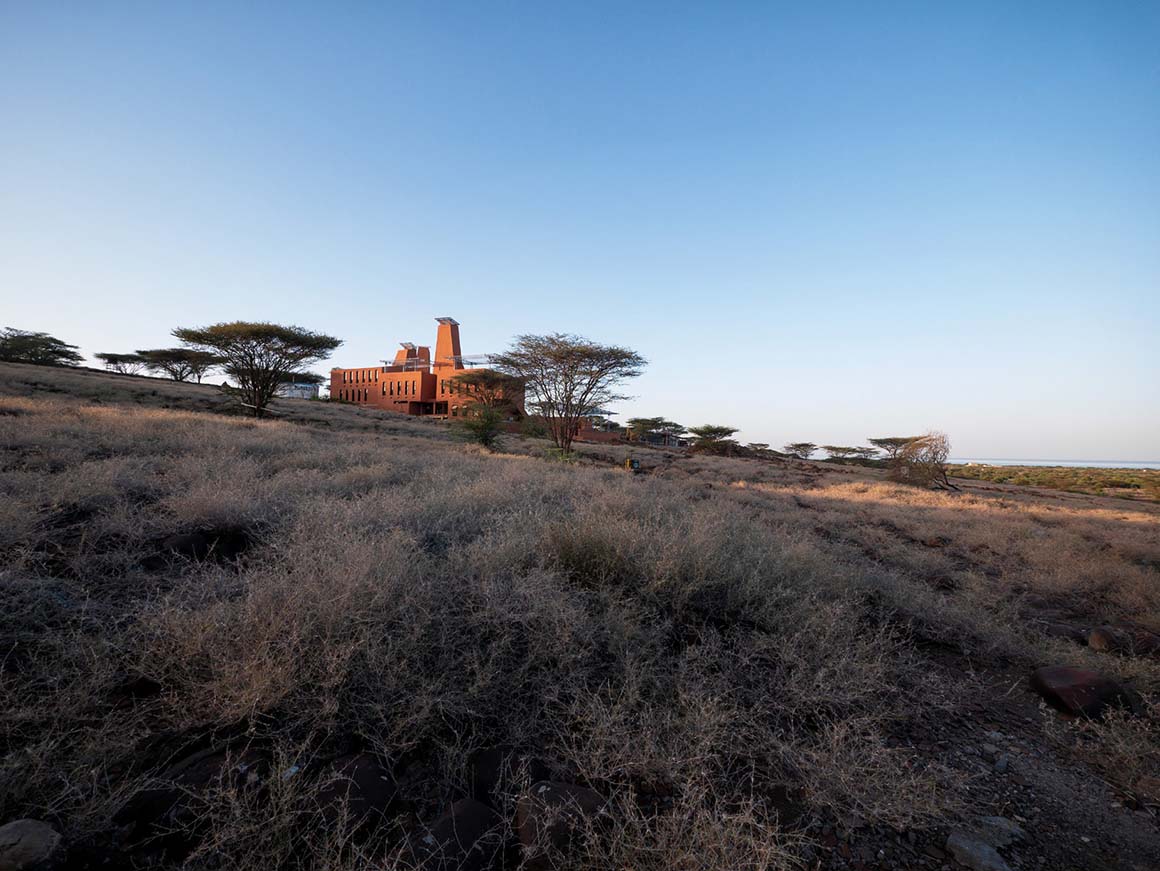

Kéré established Kéré Foundation in 1998 to serve the inhabitants of Gando through the development of projects, partnerships and fundraising; and Kéré Architecture in 2005 in Berlin, Germany. Kéré is the 51st Laureate of the Pritzker Architecture Prize, and is a dual citizen of Burkina Faso and Germany.
Many of Kéré’s built works are located in Africa, in countries including the Republic of Benin, Burkino Faso, Mali, Togo, Kenya, Mozambique, Togo, and Sudan. Pavilions and installations and have been created in Denmark, Germany, Italy, Switzerland, the United Kingdom and the United States. Significant works also include Xylem at Tippet Rise Art Centre (2019, Montana, United States), Léo Doctors’ Housing (2019, Léo, Burkina Faso), Lycée Schorge Secondary School (2016, Koudougou, Burkina Faso), the National Park of Mali (2010, Bamako, Mali) and Opera Village (Phase I, 2010, Laongo, Burkina Faso).
The architect has been a visiting professor at the Harvard University Graduate School of Design (Massachusetts, United States), Yale School of Architecture (Connecticut, United States), and holds the inaugural Chair of Architectural Design and Participation professorship at the Technische Universität München (Munich, Germany) since 2017. He is an Honorary Fellow of Royal Architectural Institute of Canada (2018) and the American Institute of Architects (2012) and a chartered member of the Royal Institute of British Architects (2009).
