A pediatric dental clinic welcomes the community under a concertinaed roof
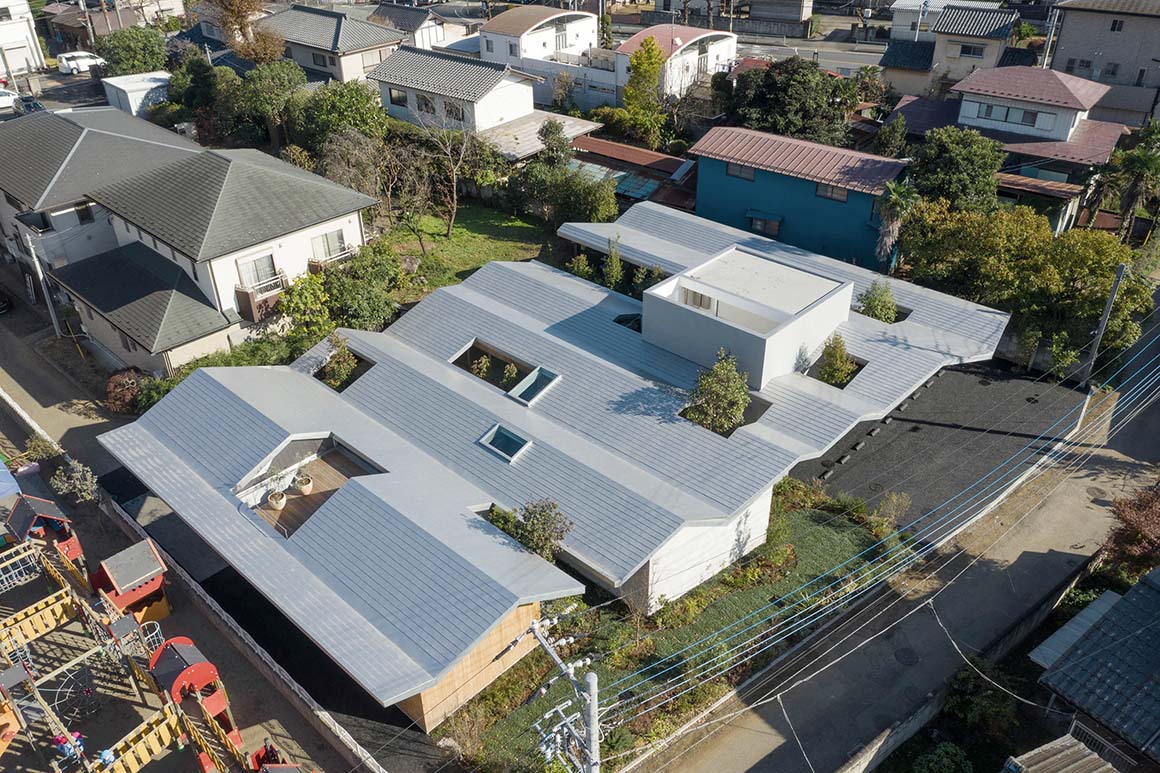
The area around the site of this pediatric dental and orthodontic clinic, in Saitama, Japan, had for centuries been occupied by zelkova trees, some of which still remain in the client’s garden. The property is a mix of residential and clinical – the client’s family has run a dental clinic for 60 years – and the garden was so verdant that the neighbors gave it the moniker “dentistry in the woods”. With an increasing demand for pediatric dental services, the client decided to build a specialized annex for children’s treatment including some holistic treatment and exercise rooms for the community.
The original intention was to build over half of the garden forest, yet the architects wished to retain as much “forest” as possible. They suggested a clinic nested among the greenery, forming part of the landscaped garden stretching from the client’s house to the town.
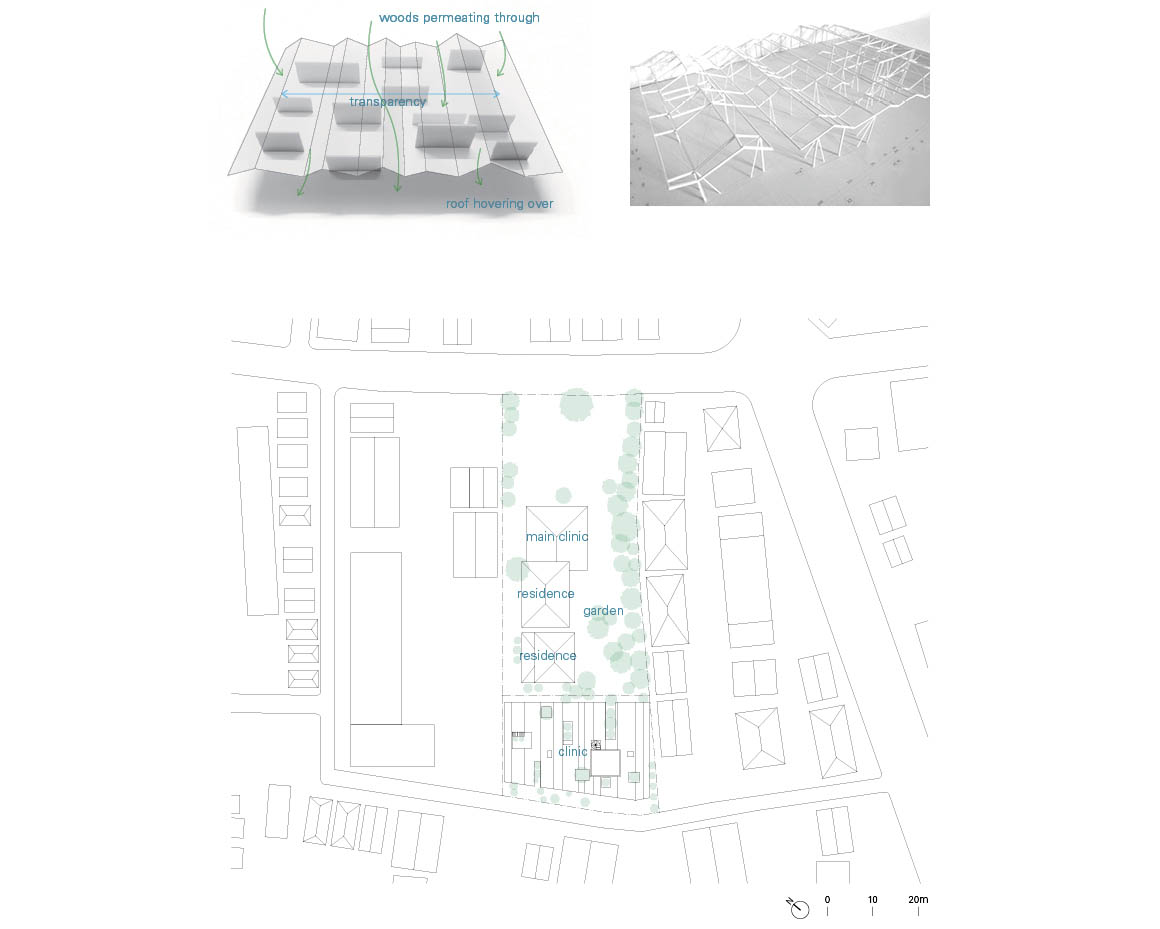
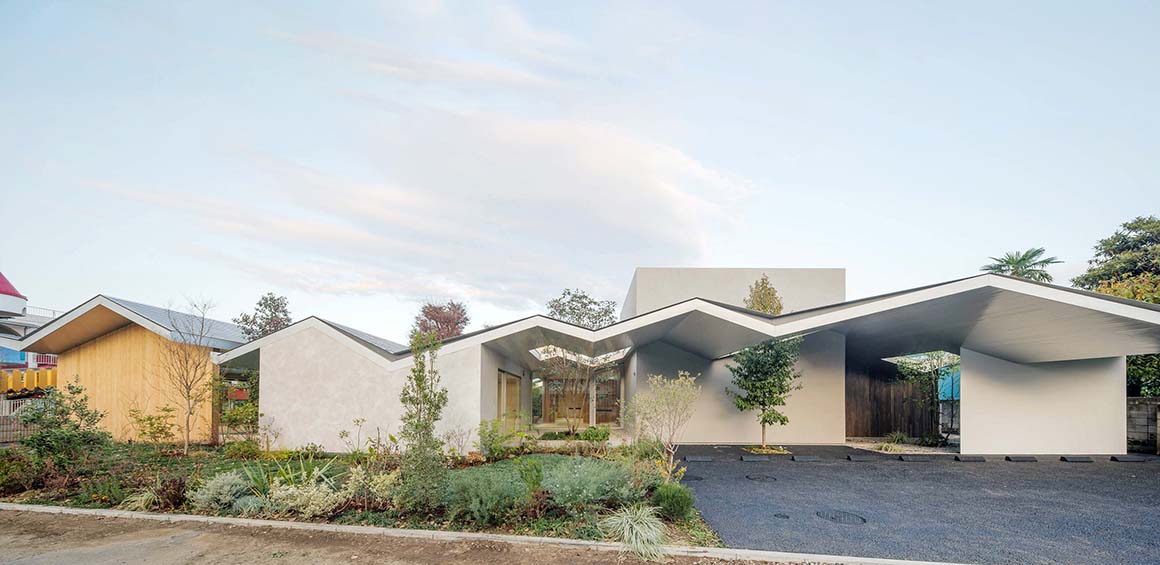
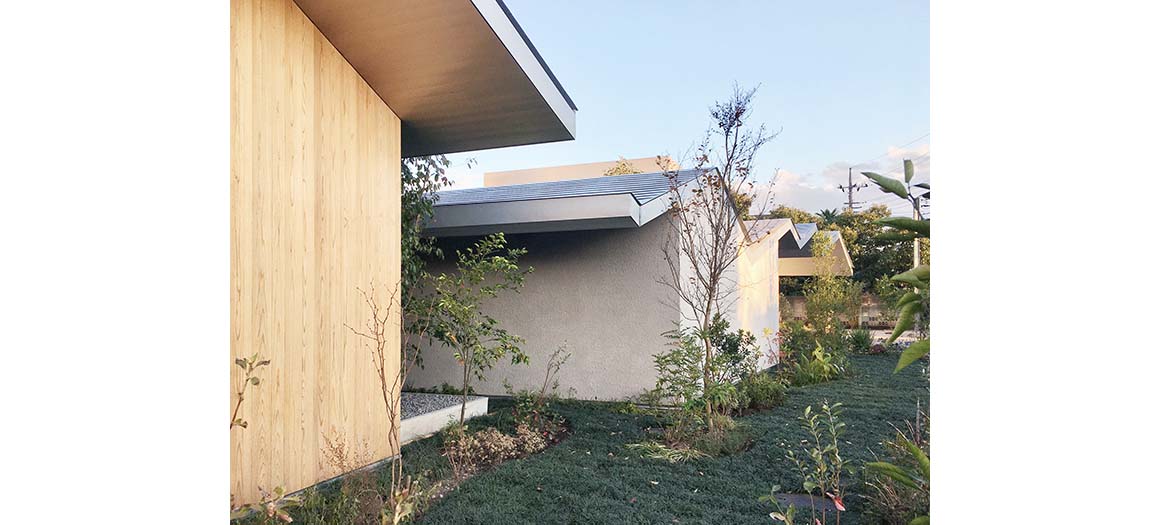

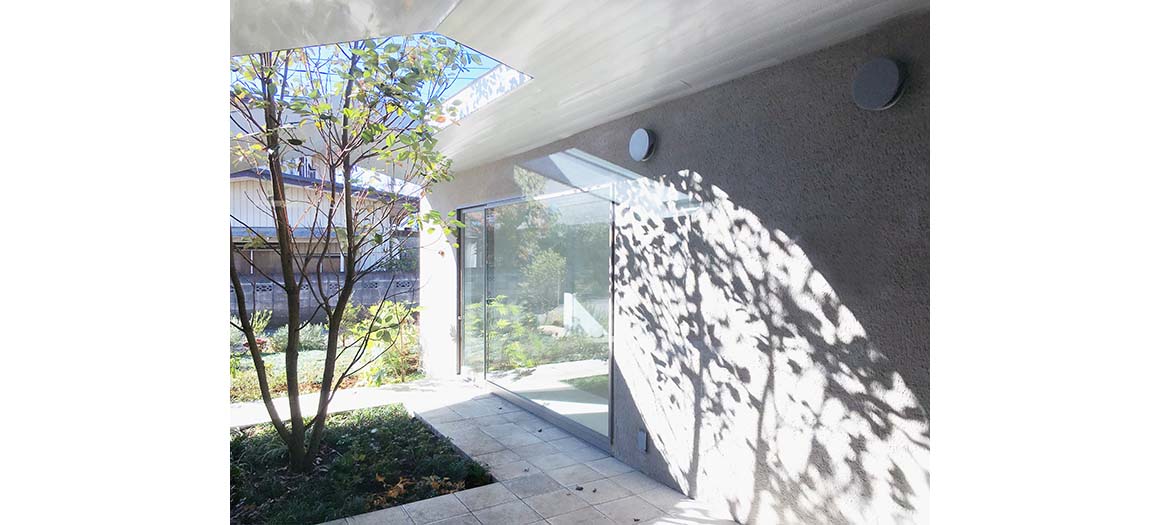
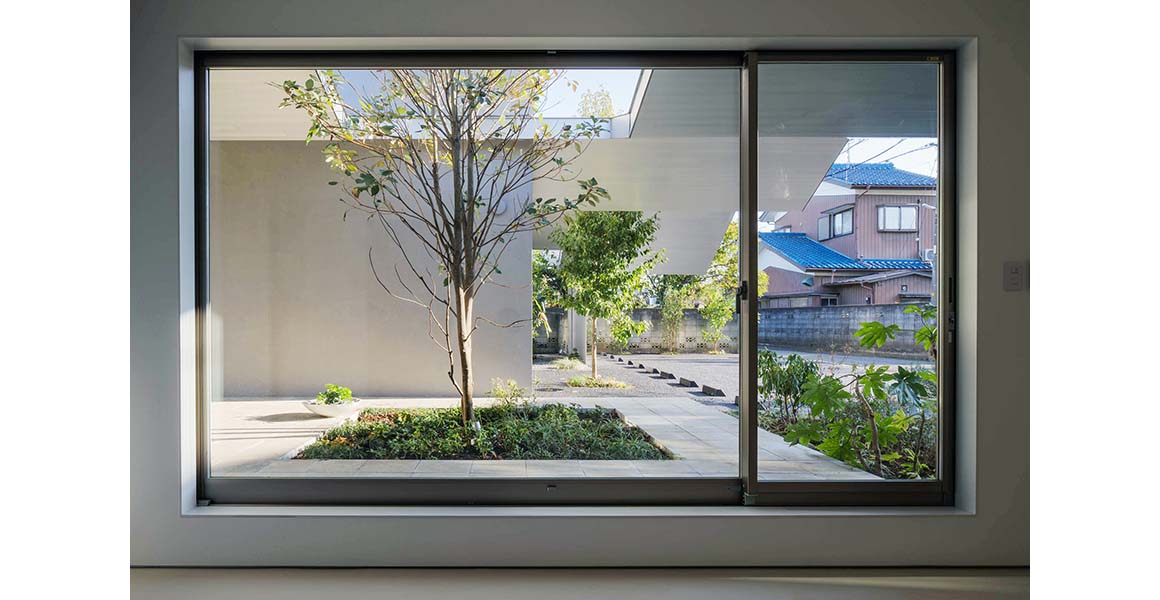
Walls were arranged to block visibility into the private garden, yet gaps between the blocks allow shrubs to grow through. Perpendicular to these walls, no opaque barriers or columns exist to interrupt the view. Under the silver roof of the clinic one can see the expanse of garden. Small courtyards, introduced among the volumes, create comfortable outdoor spaces, soothing environments for the little patients and their families. Shrubs encourage the privacy of these areas.
The spacious lounge and rooftop balcony near the entrance is open to local residents, who may drop by for a cup of tea, even without a medical appointment, as well as to children from the next-door kindergarten. The aim is to familiarize children with the clinic and reduce the negative associations of a trip to the dentist.
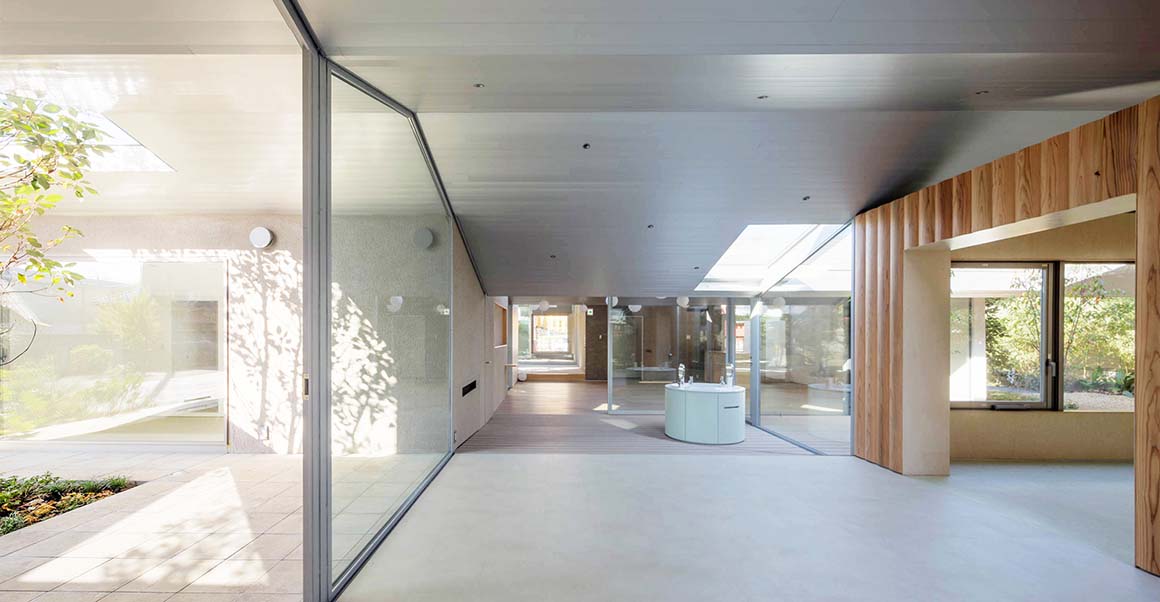
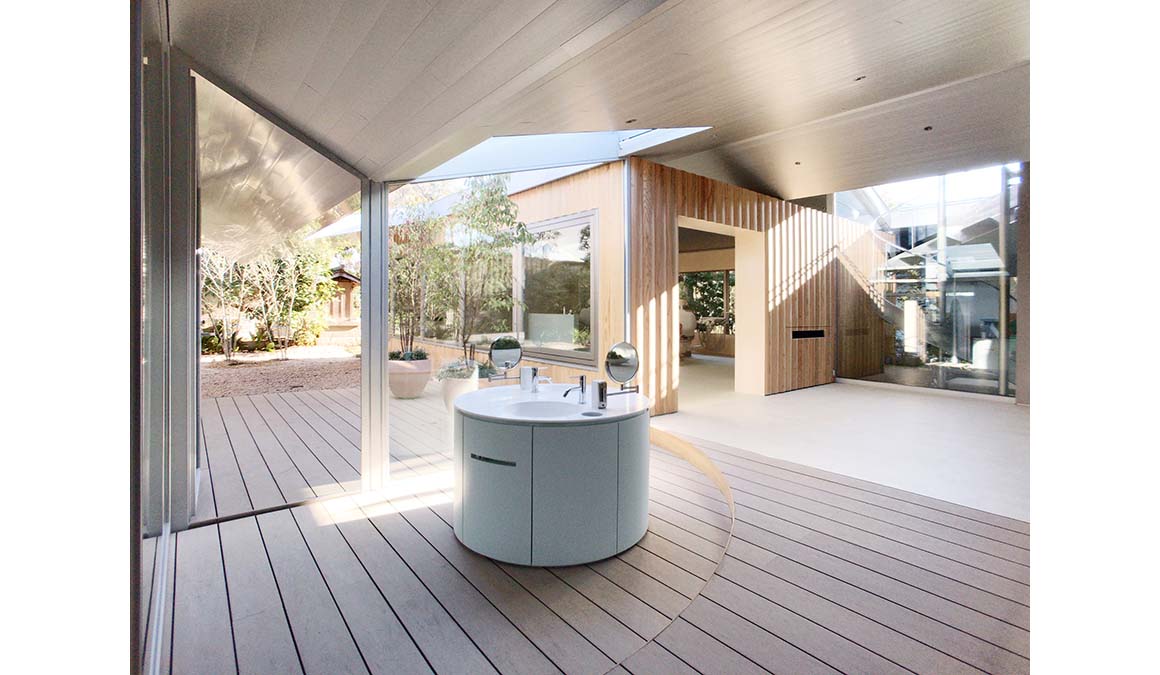
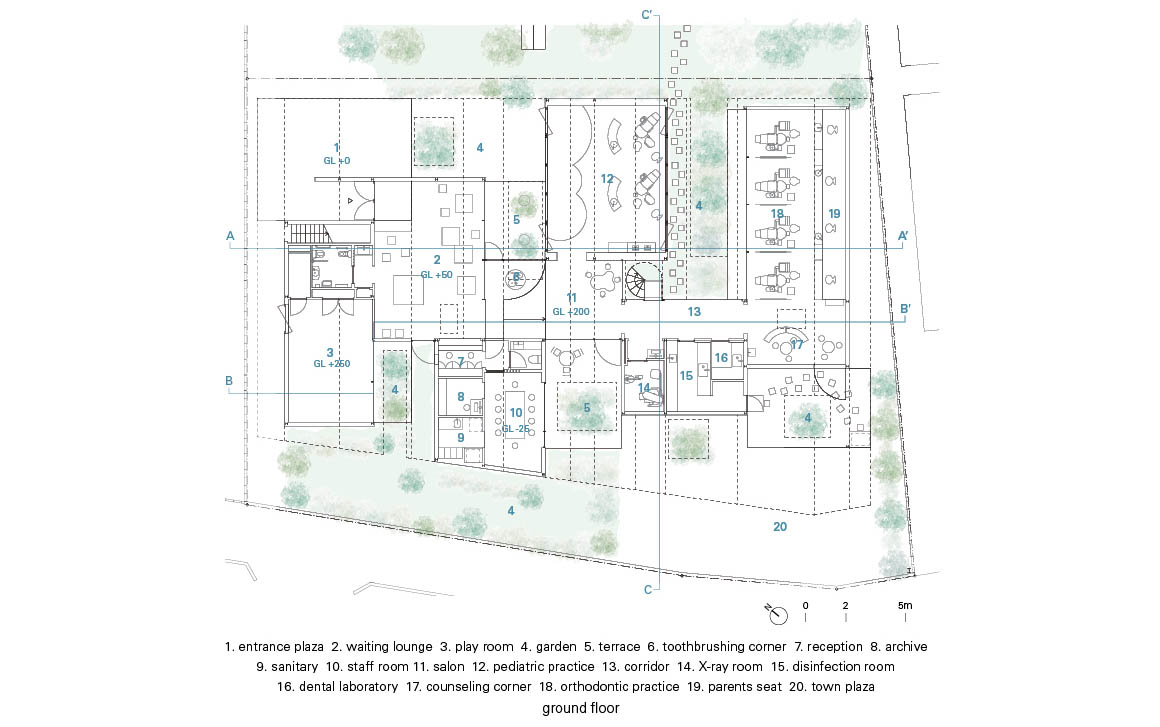
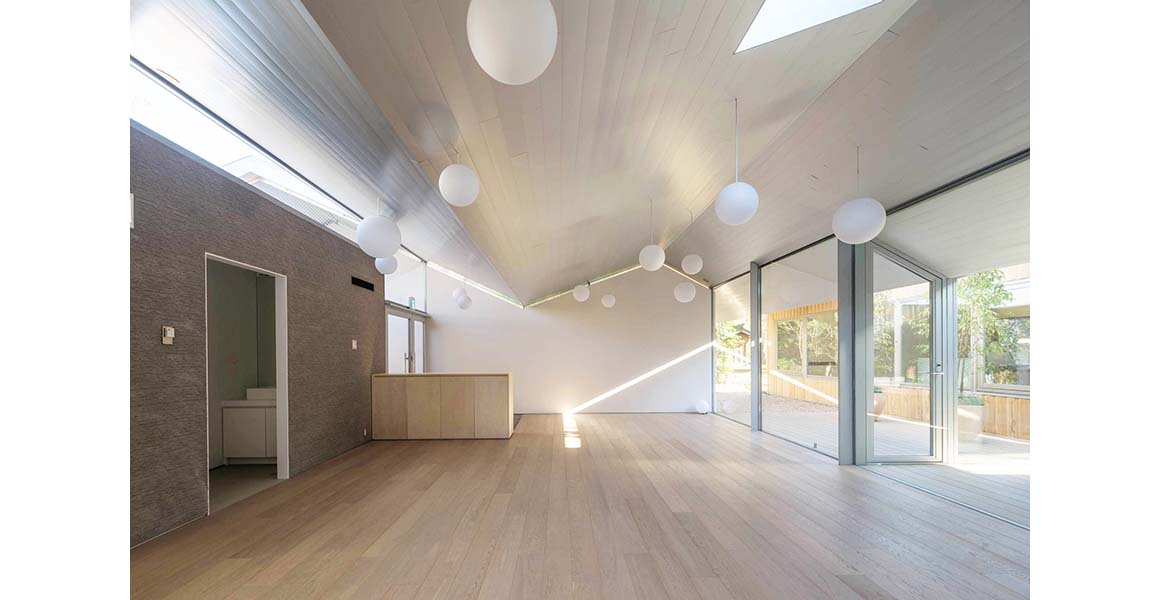
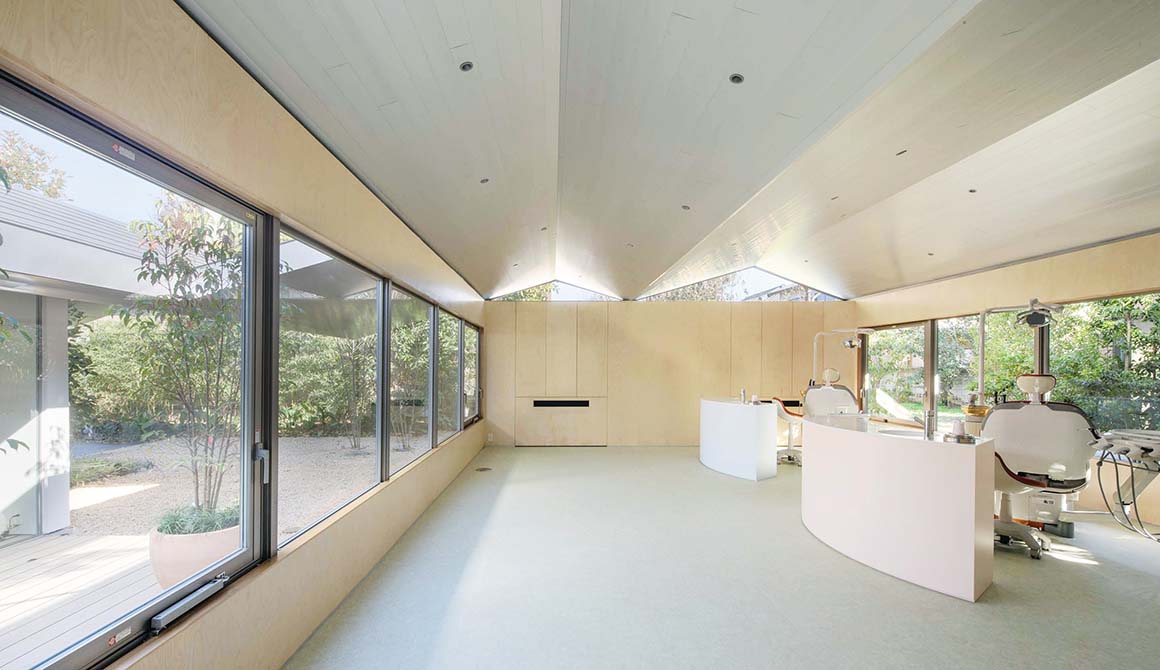
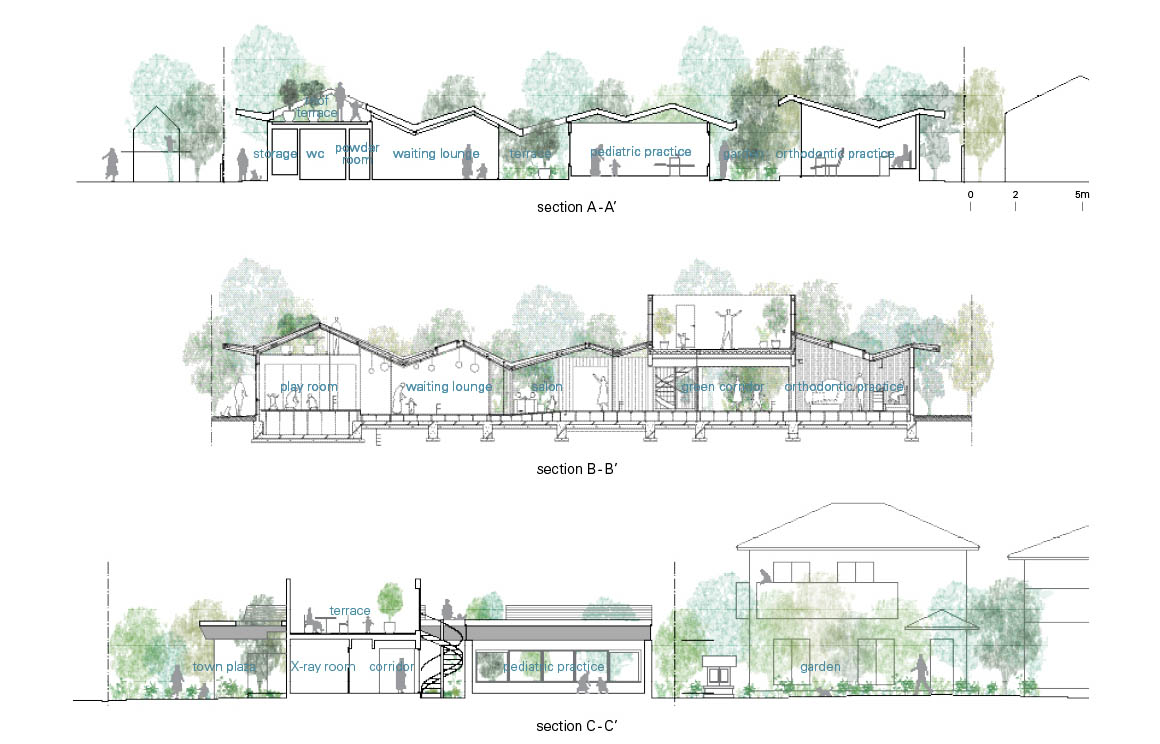
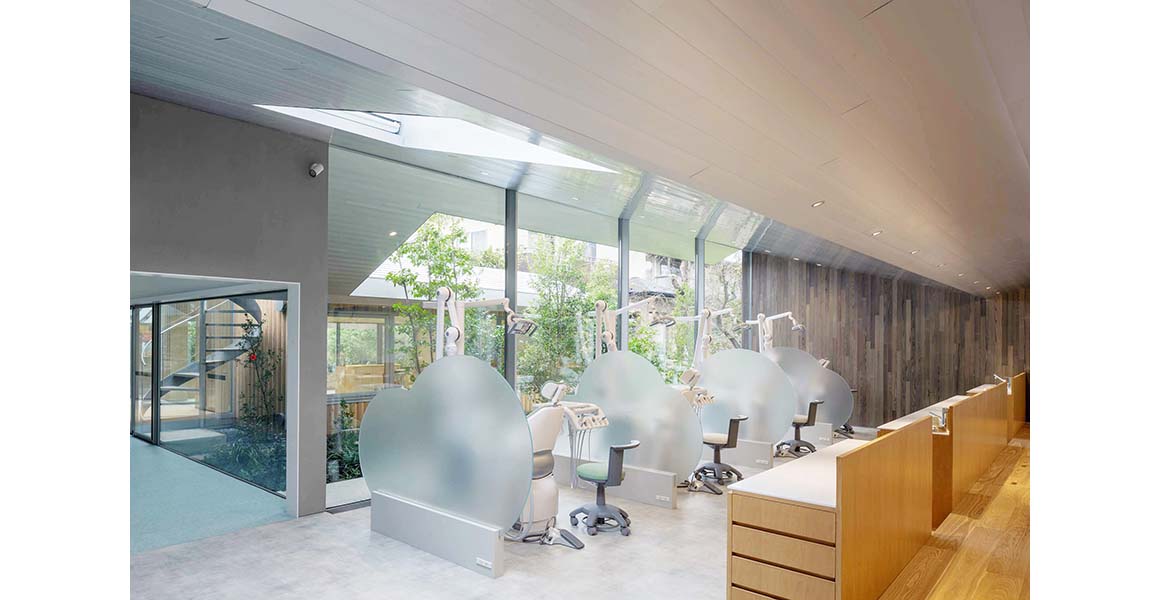
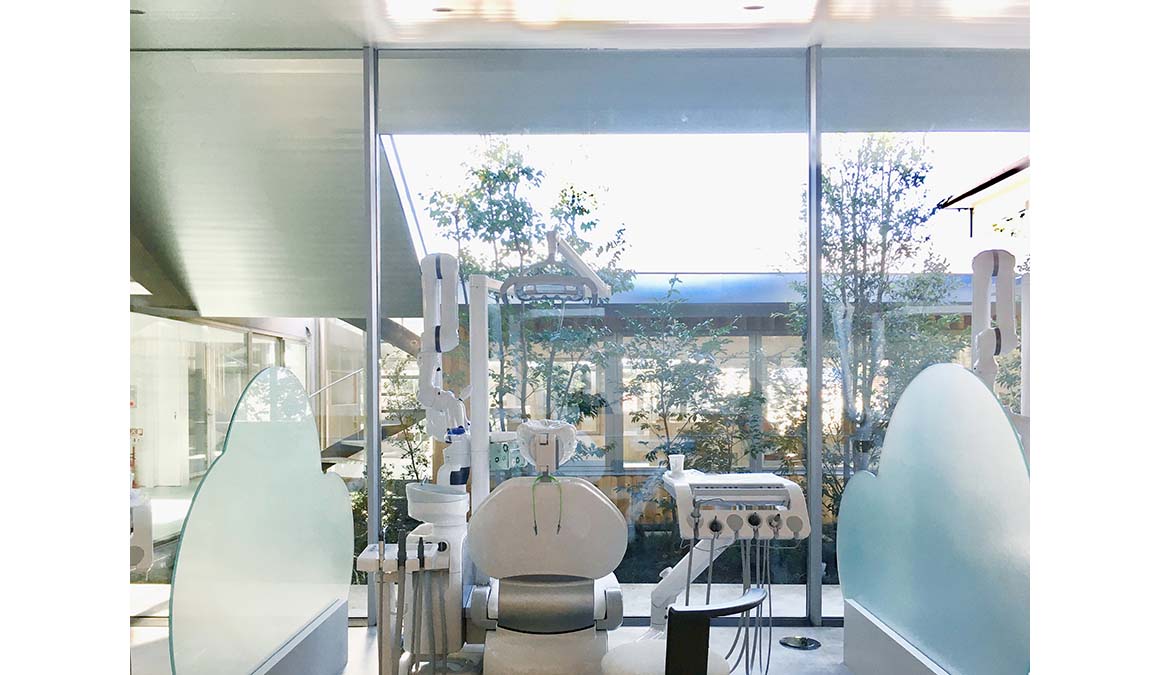
The variety of materials used on the exterior and interior walls and floors of each volume, and the changing floor heights, give the space a playful spirit. The relationship between the roof and each volume also varies – touching at the edge, offset, cut by, penetrating through – somehow all these elements are brought together under the soft silver floating roof.
This continuous roof, which resembles a series of mountains and valleys with its folded form, is perforated to allow sunlight to penetrate through, encouraging the growth of plants. Its shape dialogues with the gabled roofs of the surrounding buildings, and structurally enables a self-supporting system with a minimum of columns. Stretching out, it forms a cantilevered canopy over the entrance plaza which opens out towards the street, embracing patients and locals alike.
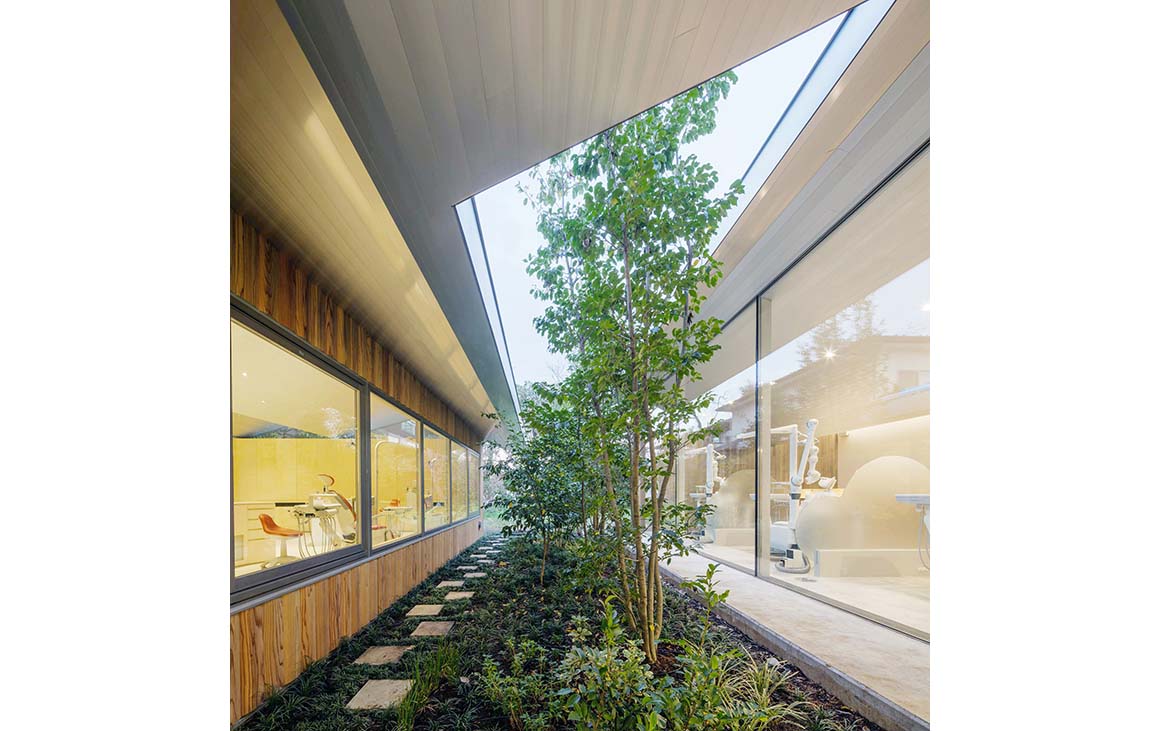
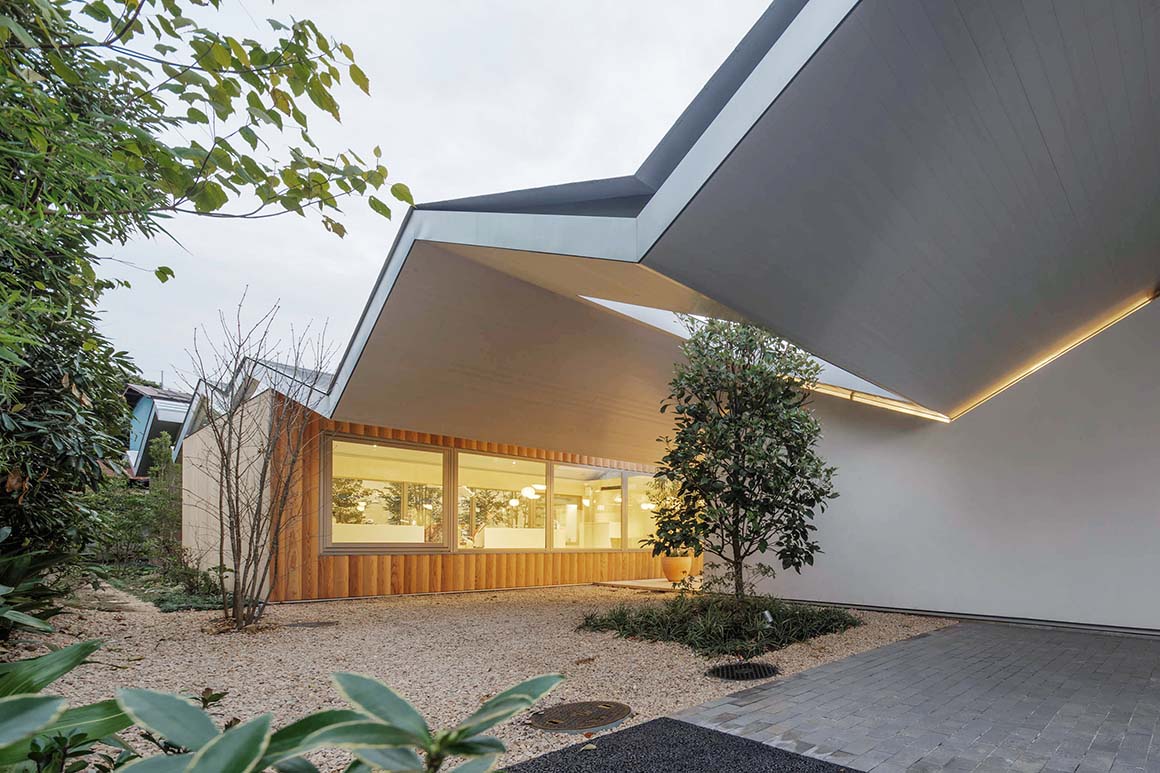
Project: Clinic in the woods / Location: Niiza-shi, Saitama, Japan / Architect: Takashige Yamashita Office / Designer in charge: Takashige Yamashita, YoungAh Kang / Structural engineer: Hiraiwa Structural Consultants / MEP Engineer : Kankyo Engineering INC. / Landscape : Tokuzou / General Contractor : Eiko Kensetsu / Client: private / Use: Dental Clinic / Site area: 789.50m² / Bldg. area: 430.88m² / Total floor area: 299.38m² / Bldg. scale: one story / Structure: steel structure / Completion: 2020.11 / Photograph: ⓒKenichi Suzuki (courtesy of the architect); ⓒTakashige Yamashita Office



































