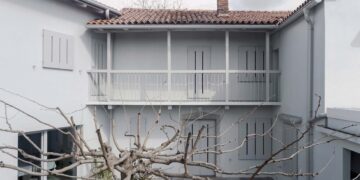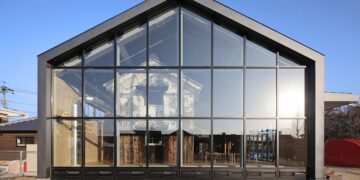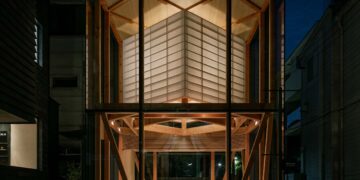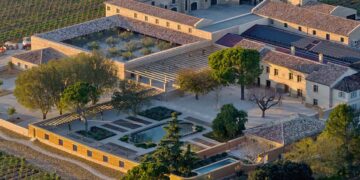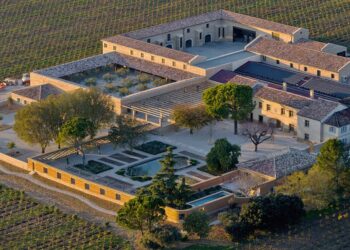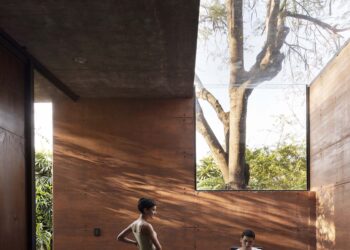A traditional camposanto burial ground redevelopment restoring dry-stone terrace wall
MICROSCAPE architecture urban design AA
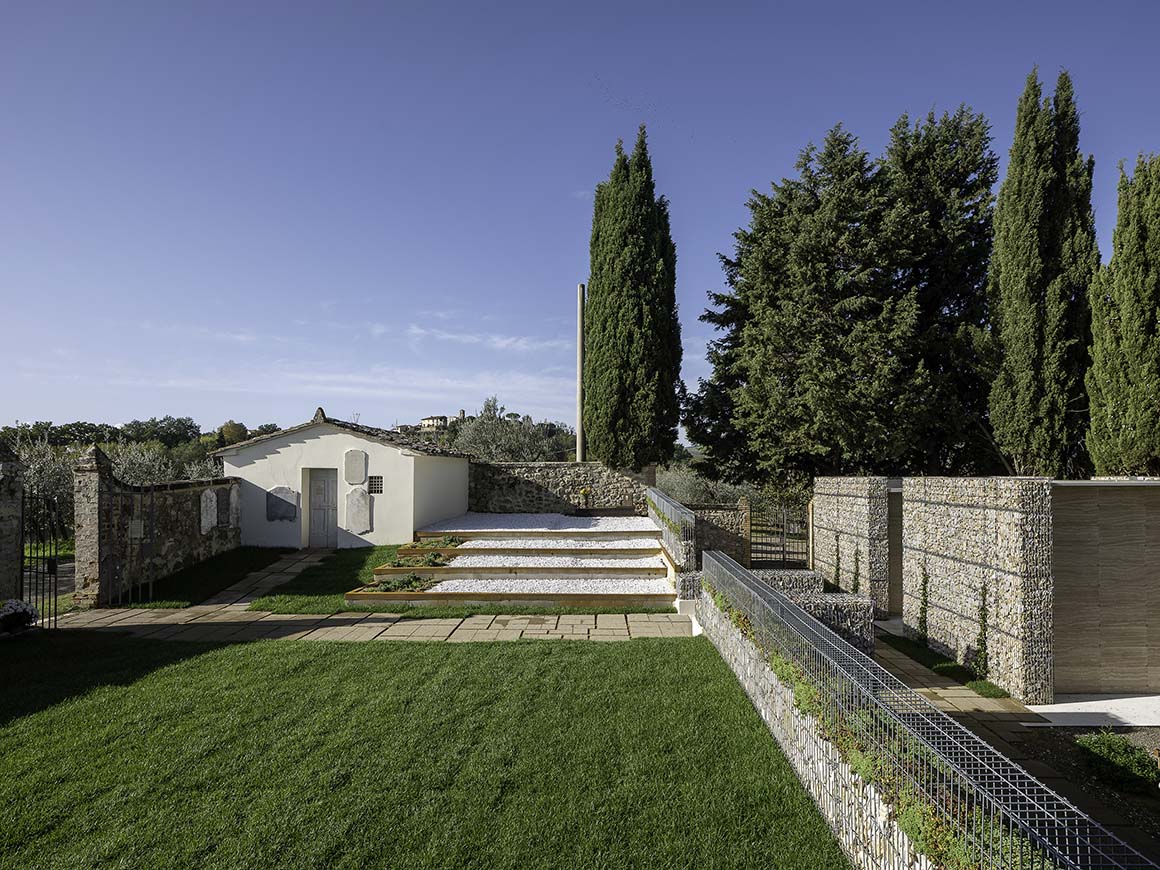
The cemetery of Castel San Gimignano is paradigmatic example of a ‘camposanto’ in the Tuscan countryside: an expression of the civitas found in the village and its agricultural land, a source of life.
The typological characteristics of its uniform shape are still clearly visible: an enclosure with stone masonry and burial fields at staggered altitudes, following the slopes of the land in a terraced pattern.
The stone border wall is enhanced along the north side by a row of cypresses, while other isolated cypresses are found near the east and west entrances in line with the lower burial ground.
The cypresses visually mediate the cemetery’s integration into the surrounding landscape. The structure’s value to the landscape, in its minimalism and simplicity, is still largely preserved – both as a privileged point for viewing this landscape, and as its natural continuation at the cemetery’s edges, in a sort of visual continuum. The redevelopment project entailed a balanced relationship between existing full and empty spaces. The new feature, of the gabion walls containing local limestone, which trace the new niches, dialogue with the linear sequence of the boundary walls and the dry-stone wall marking the change in height between the upper and lower fields. The chapel-like shape of the new niches creates a space suitable for prayer and remembrance.
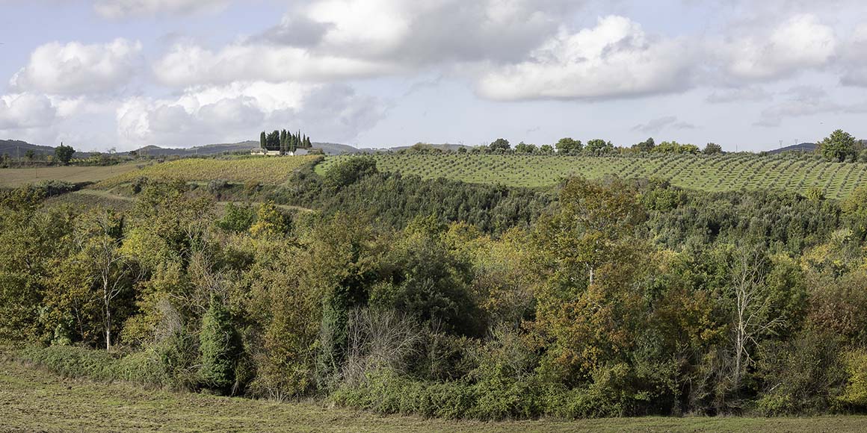
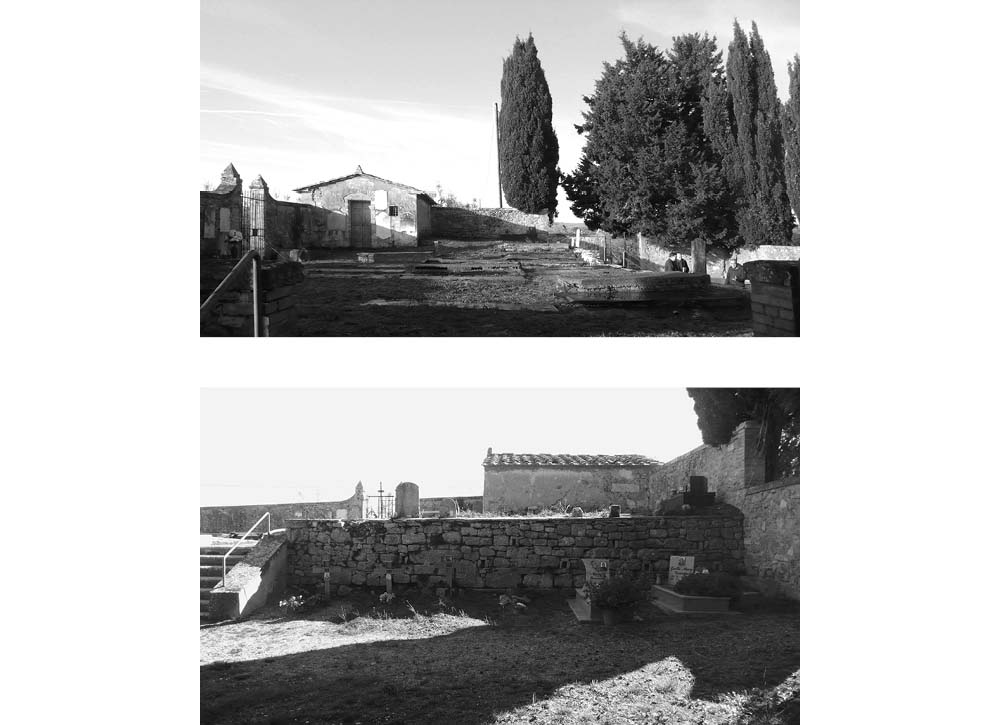
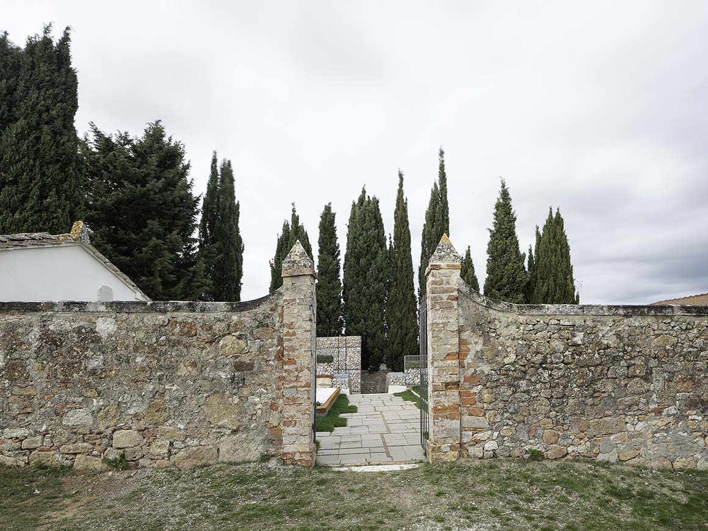
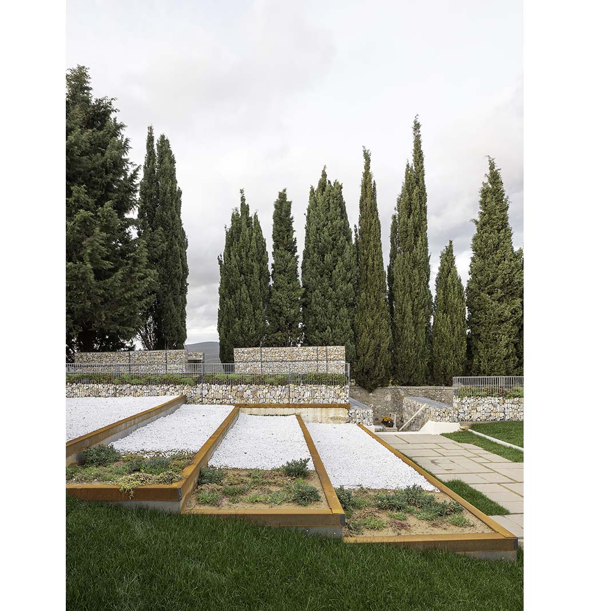
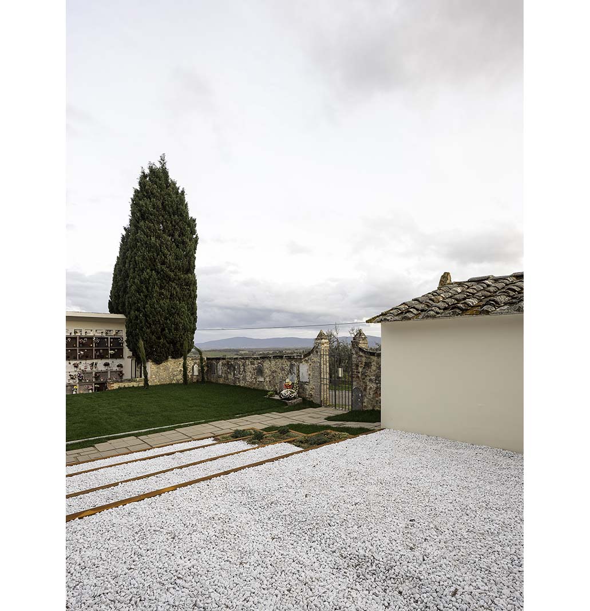
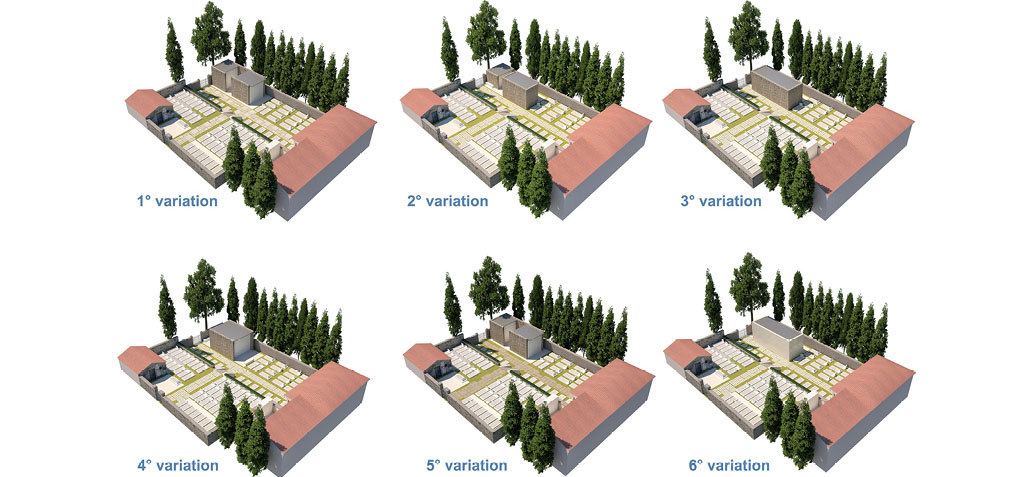
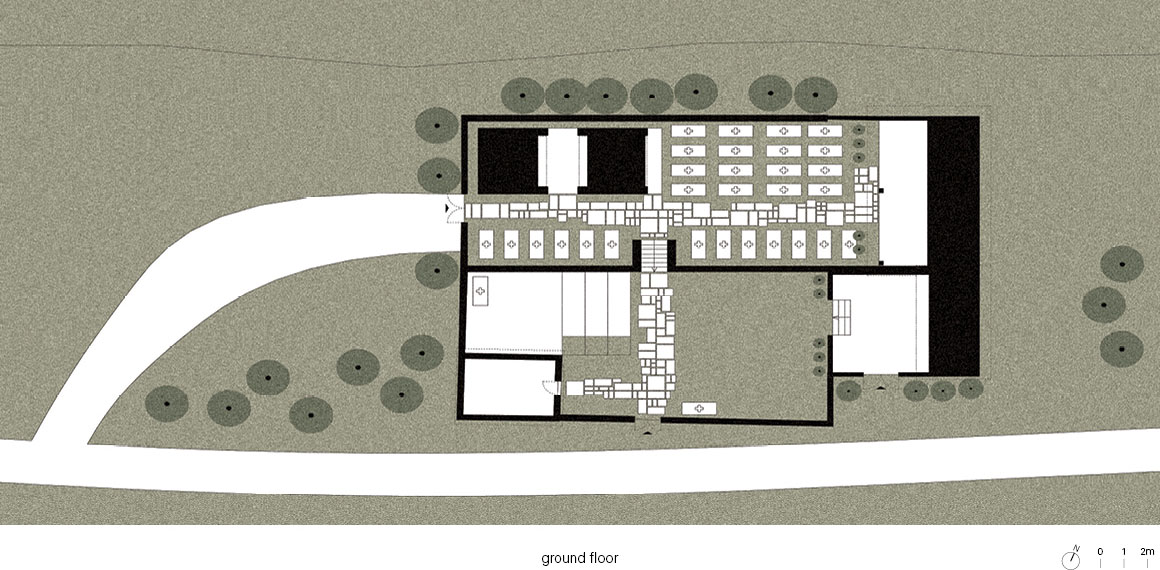
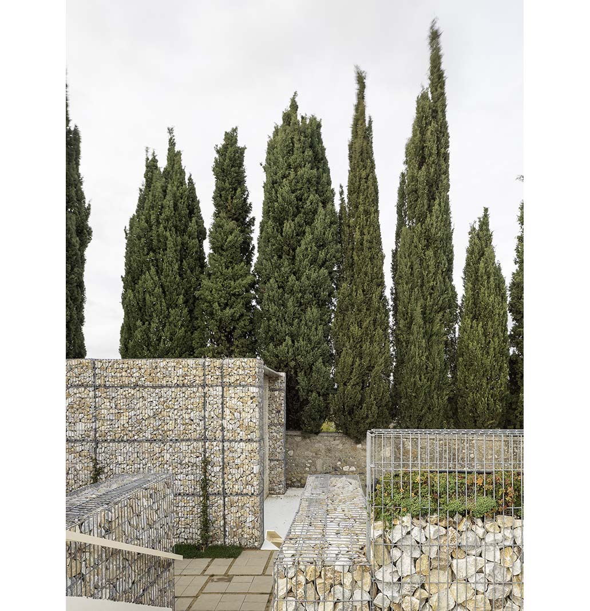
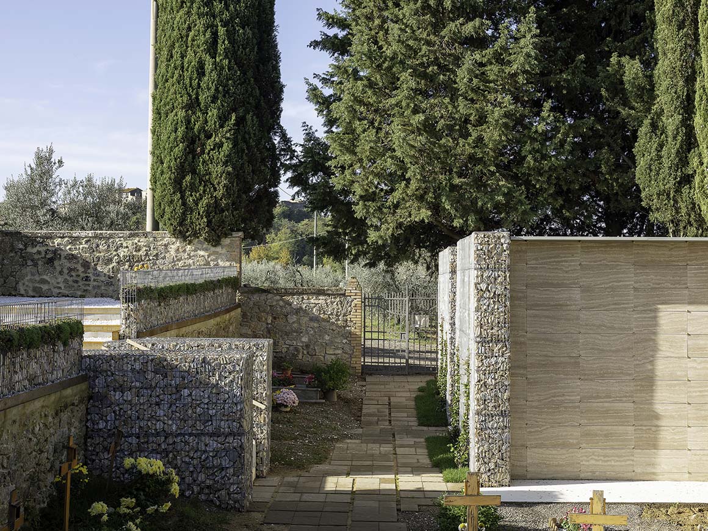
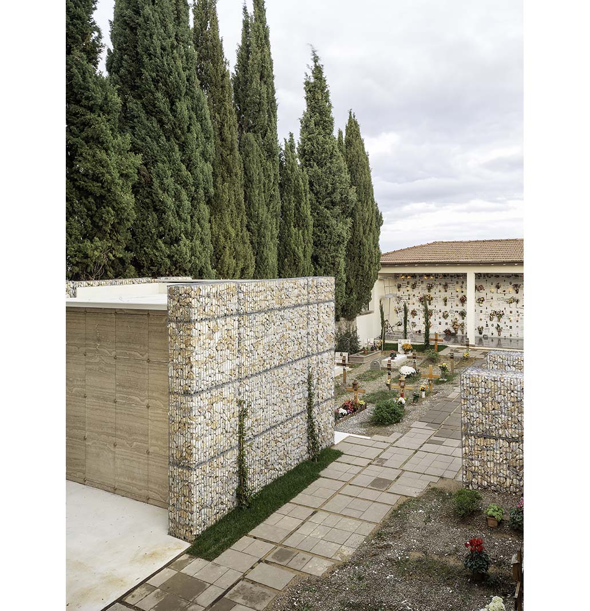
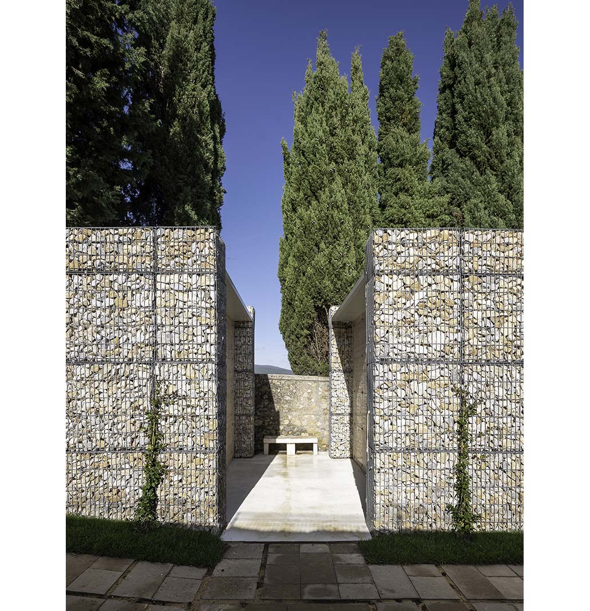
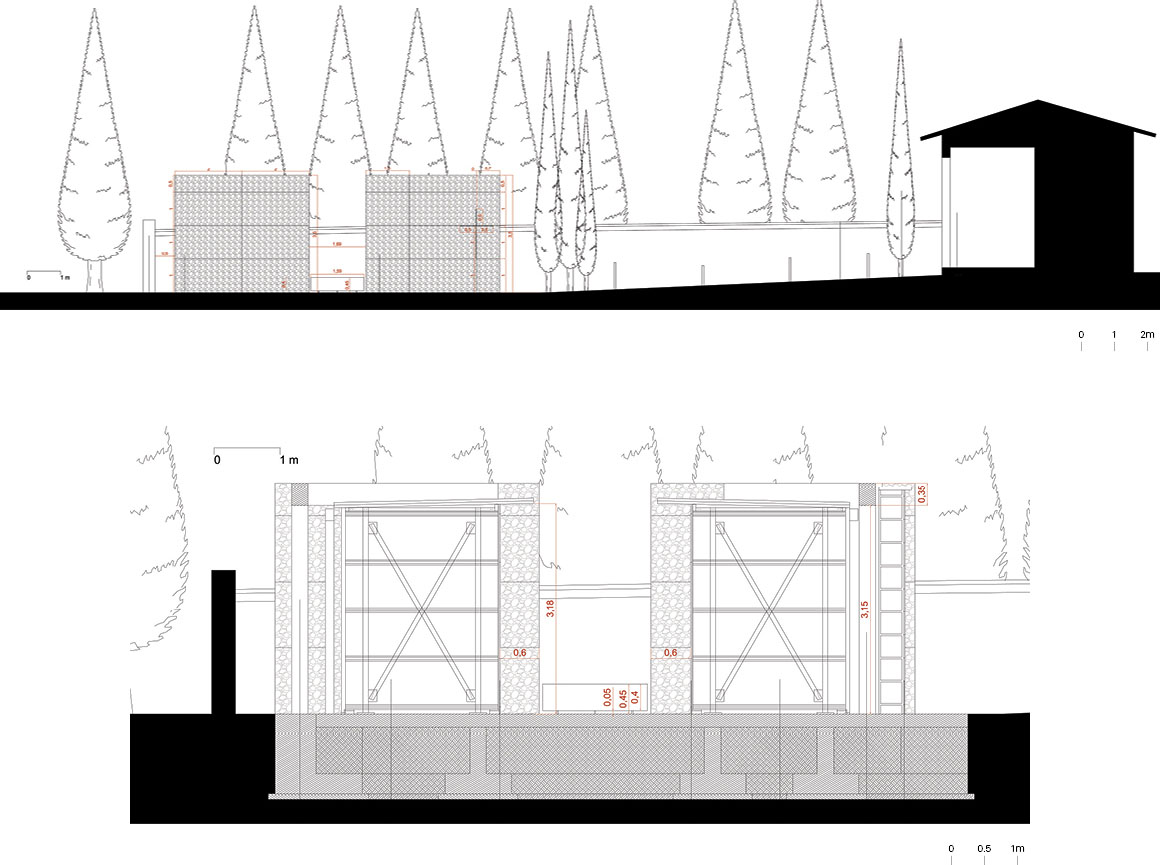
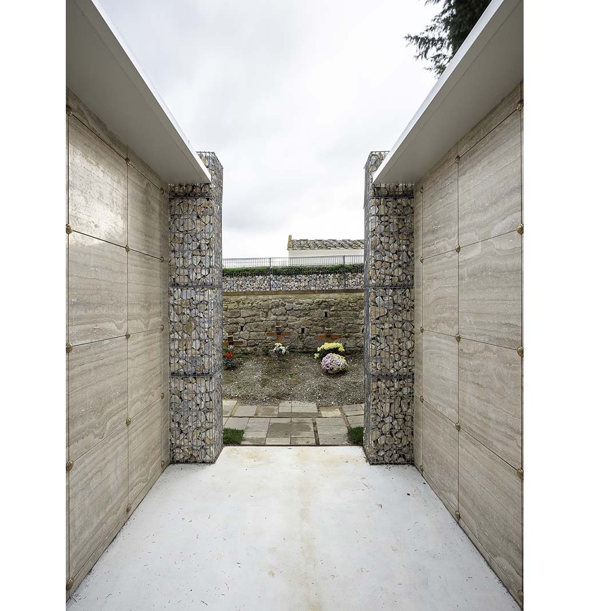
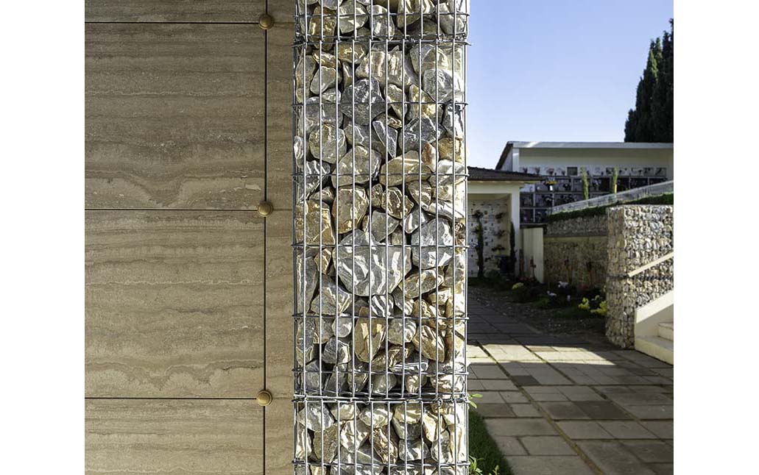
The dry-stone walls represent the direct physical and spiritual connection with the lives of those who have lived in the environmental, civic and cultural context of Castel San Gimignano. The dry-stone terrace wall between the two fields has been restored and consolidated, and a protective shoulder made of natural linear gabions with multivariate sedum plant essences has been placed at the top. The steps connecting the two fields have also been renovated, with the shoulders replaced with new gabion structures. In addition, two paths paved with different sizes of prefabricated concrete blocks have been dry-laid and grassed, marking the routes between the various areas. The upper field has been freed from the old demolitions and planted with grass. Lastly, maintenance work has been done on the damaged plaster and the restoration of the exterior of the small existing chapel and the walls. New cypresses soften the visual impact with the old 1970s burial niches, and jasmine plants grow along the sides of the gabion walls. As the seasons pass, these will change the wall’s appearance, a metaphor for how memory and life are all interconnected and transient.
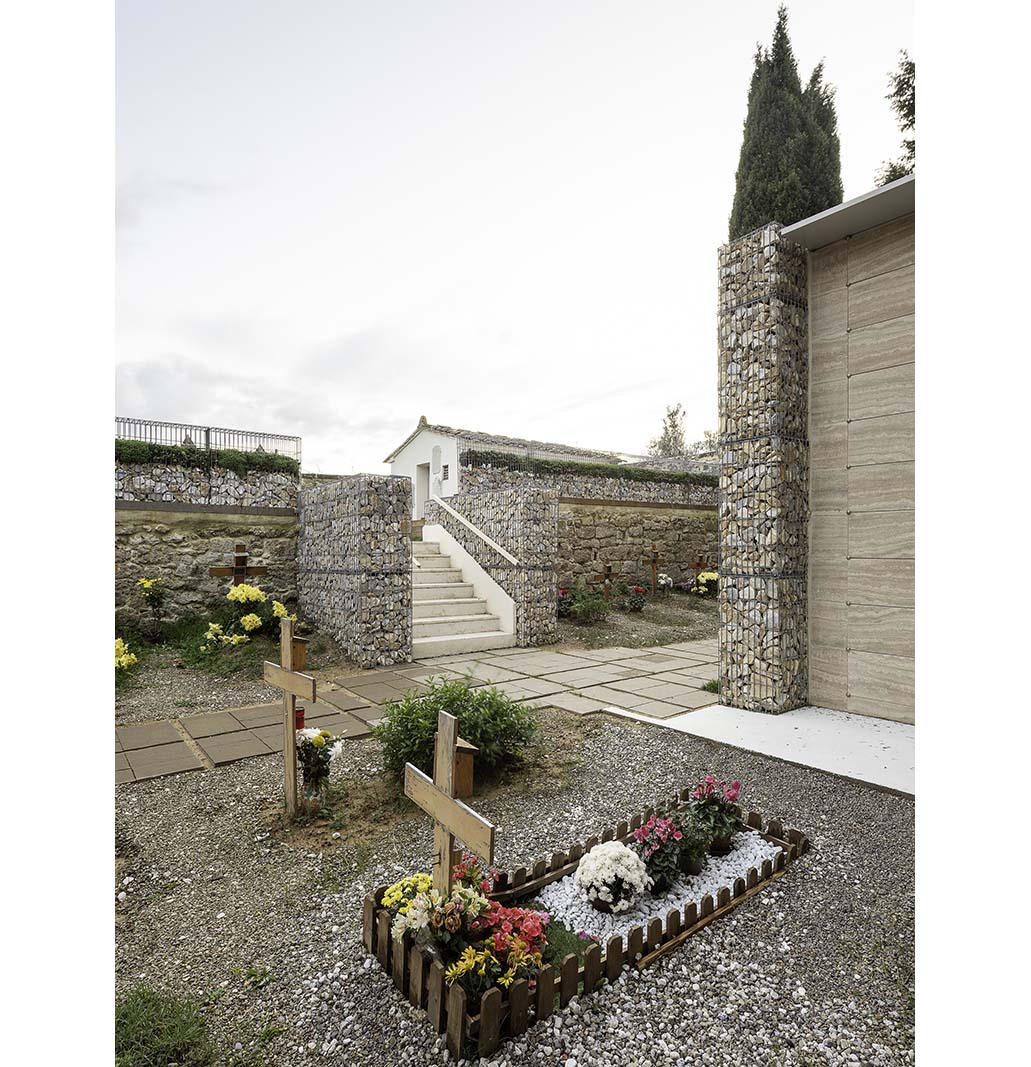
Project: Redevelopment of Castel San Gimignano cemetery / Location: San Gimignano (SI), Italy / Architect: MICROSCAPE architecture urban design AA / Director of works and xafety: MICROSCAPE architecture urban design AA / Team members: MICROSCAPE architecture urban design AA – architects Patrizia Pisaniello & Saverio Pisaniello; architect Luigi Aldiccioni – 3D Visual artist; geologist – Francesco Rinaldi; geologist – Luca Bargagna Studio GAIA / Executing company: Costruzioni Sirio srl / Client: Municipality of San Gimignano (SI) / Bldg. area: 600m² / Design: 2016 / Completion: 2019 / Photograph: ©Filippo Poli (courtesy of the architect)







