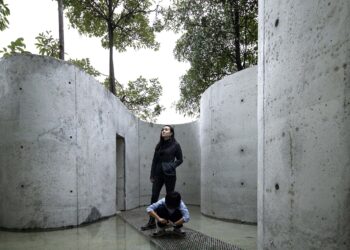Dramatic with the hemp ropes and thatched roofs
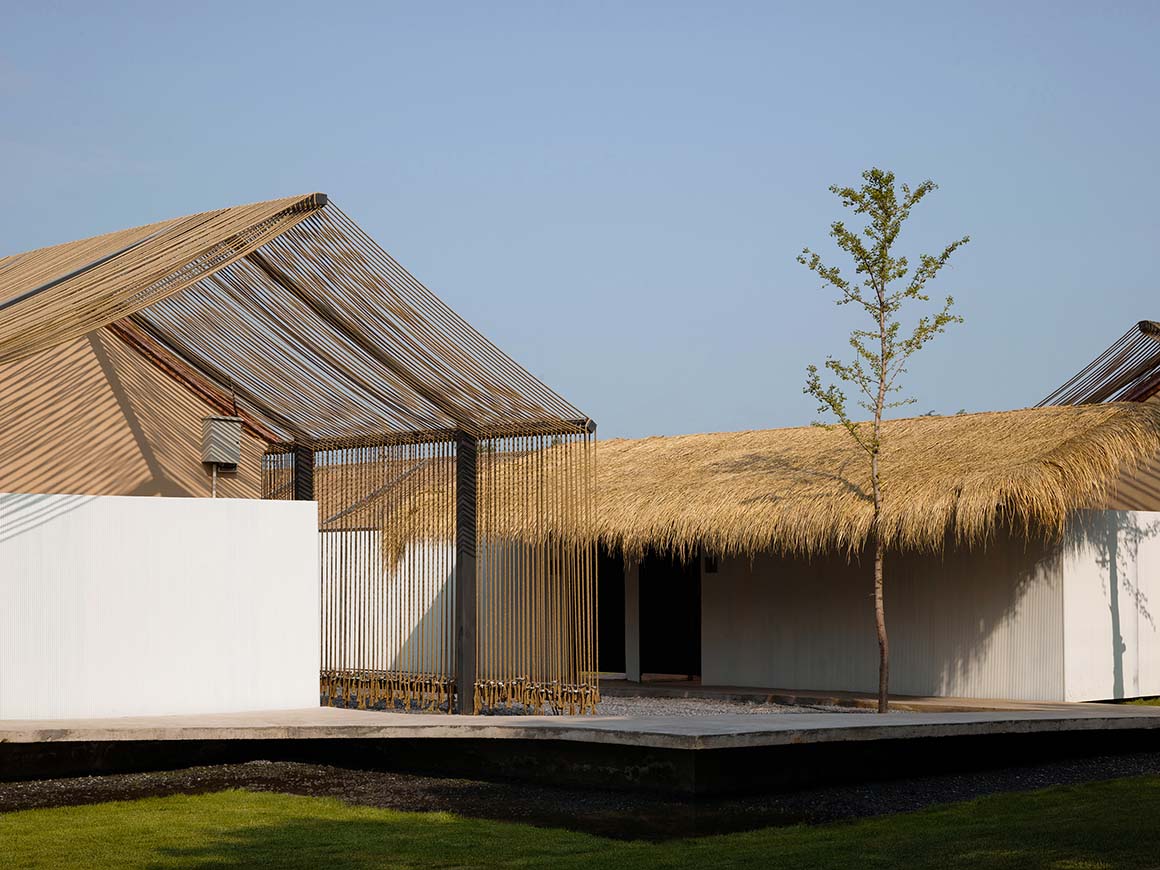
Even in Beijing, a metropolis with a huge population, mountain villages that have escaped development still retain their rural character. In these mountain villages, where many have moved to the city and young people are hard to find, the sounds of children playing are seldom heard. A primary school, already closed and abandoned, and seemed destined to have disappeared is now a hotel that welcomes guests. Due to lease conditions and local regulations, it is impossible to add or subtract any structures. The four rows of school buildings have been repurposed into a lodging space for rural relaxation, using simple materials while maintaining its overall structure.
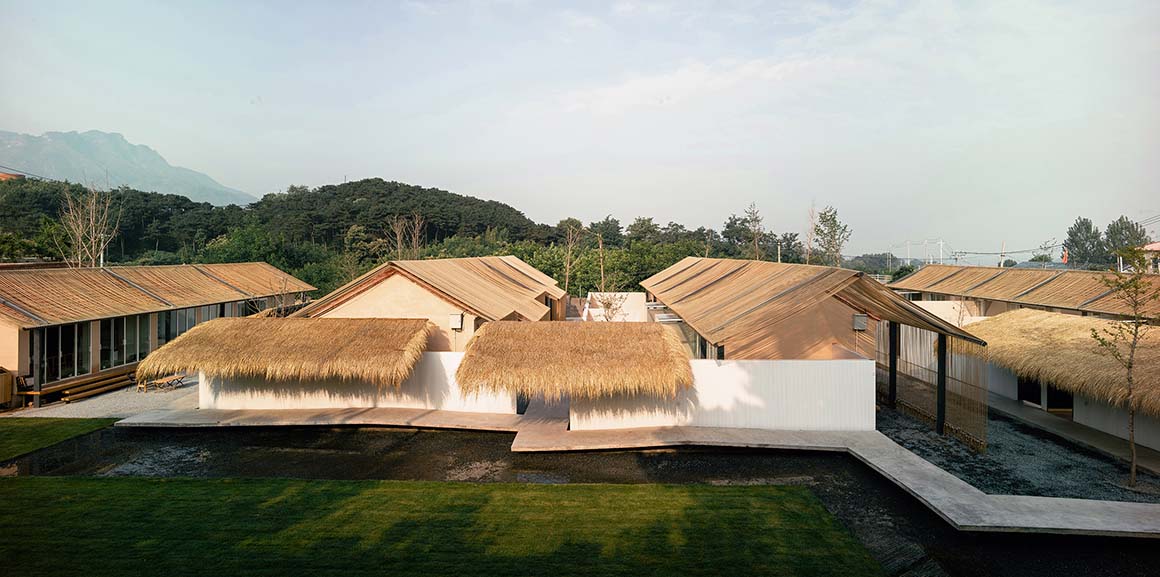

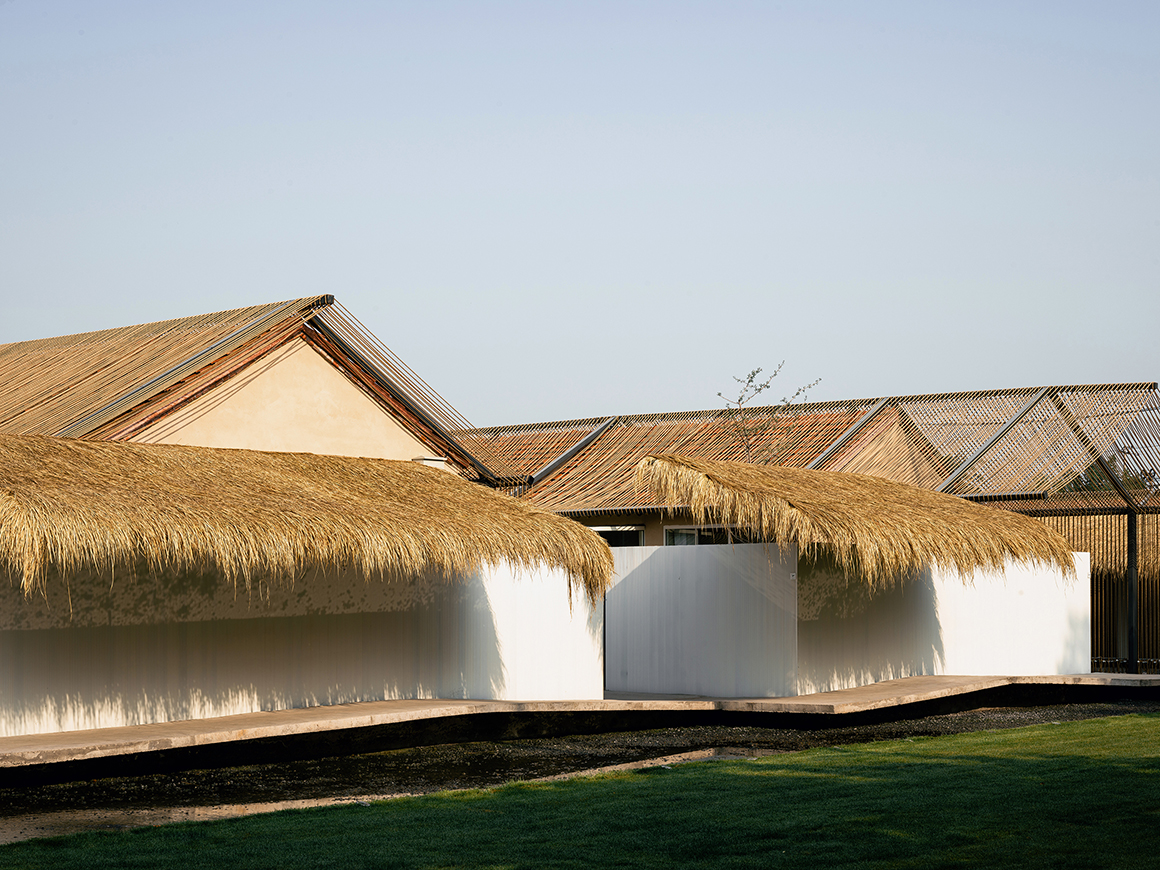
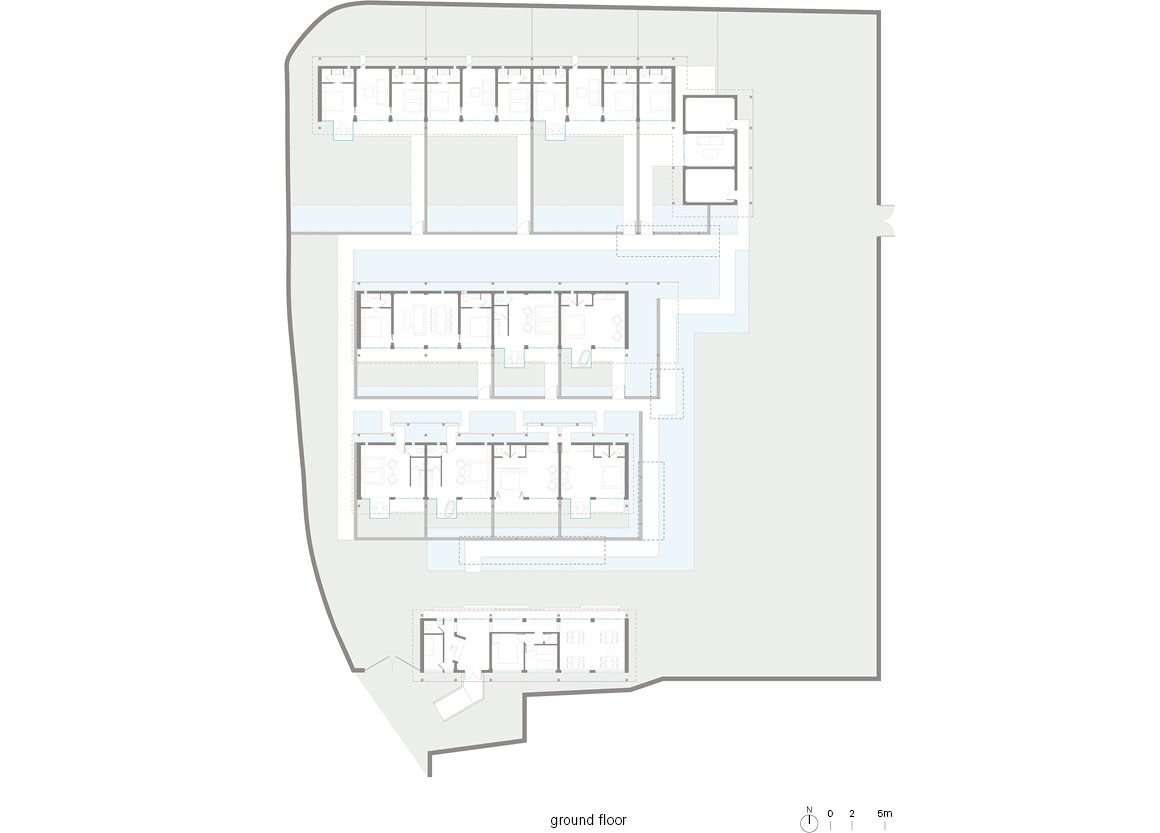
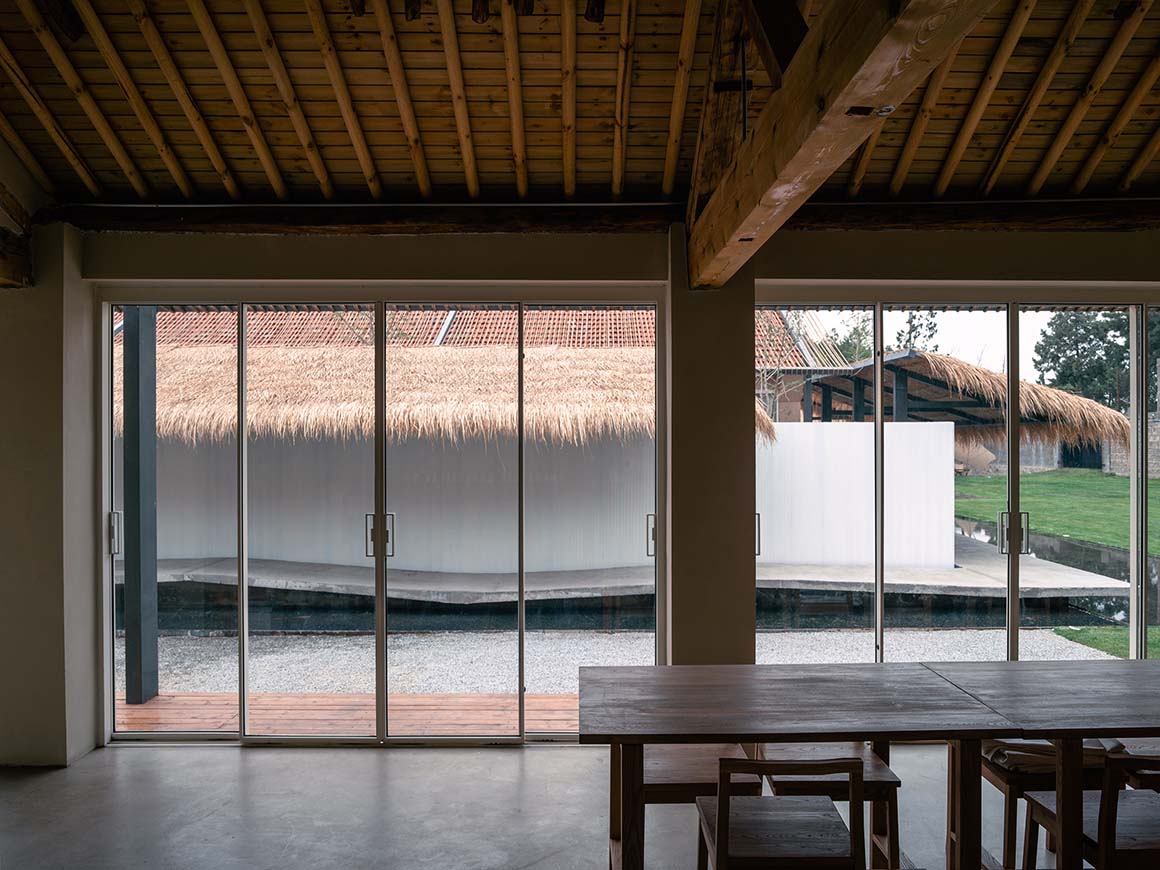
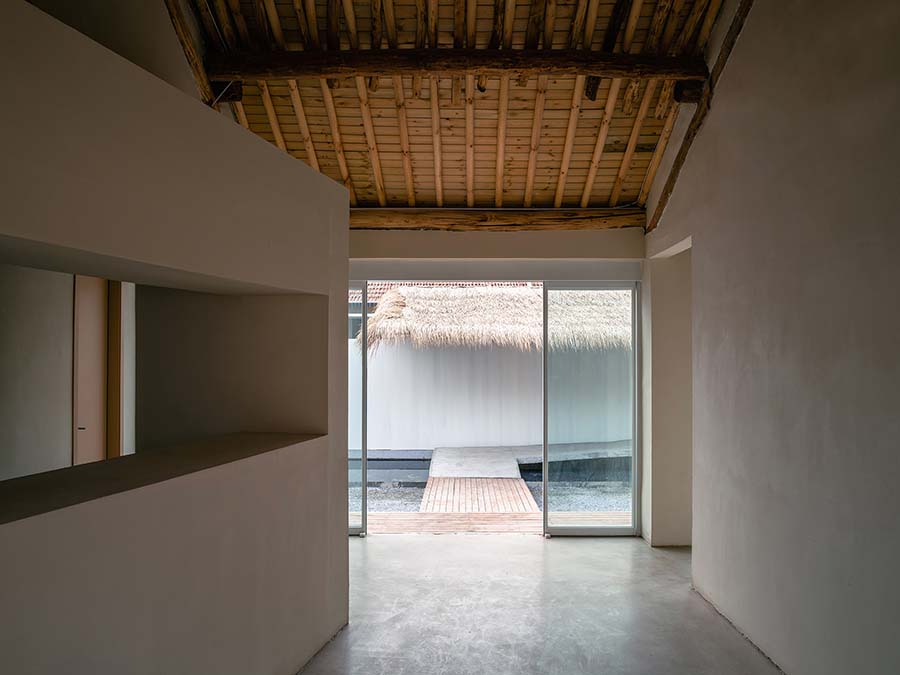
The plain beige walls and roof tiles are combined with the hemp ropes and thatched roofs, creating an unexpectedly unique exterior that stands out from typical hotel buildings. However, it harmoniously blends with the serene atmosphere of the rural mountainside, giving the building a sense of belonging in its original setting. The total length of the rope used is 60,000 meters. Hemp, a material used by humans since ancient times, is rarely seen in modern architecture. This natural material is neatly draped from the roof to the sides, allowing light to seep through the ropes. The interplay of light and shadow on the exterior walls creates a dynamic visual effect without altering the original structure.
The building closest to the road serves as the entrance, so the first house on the south side is used as a public area and service space: reception desk, restaurant, kitchen, and staff quarters. The other three houses are for guest rooms, consisting of six double rooms and five suites. Each room has its own courtyard to emphasize privacy, and the courtyard has an overhang of glass that can be used as a bathroom or tea room, creating an immersive atmosphere. A small waterway encircles the buildings, with paths allowing passage over it. These paths have subtle elevation changes, giving the sensation of walking on unpaved ground and evoking the nearby reservoir‘s waterfront area.
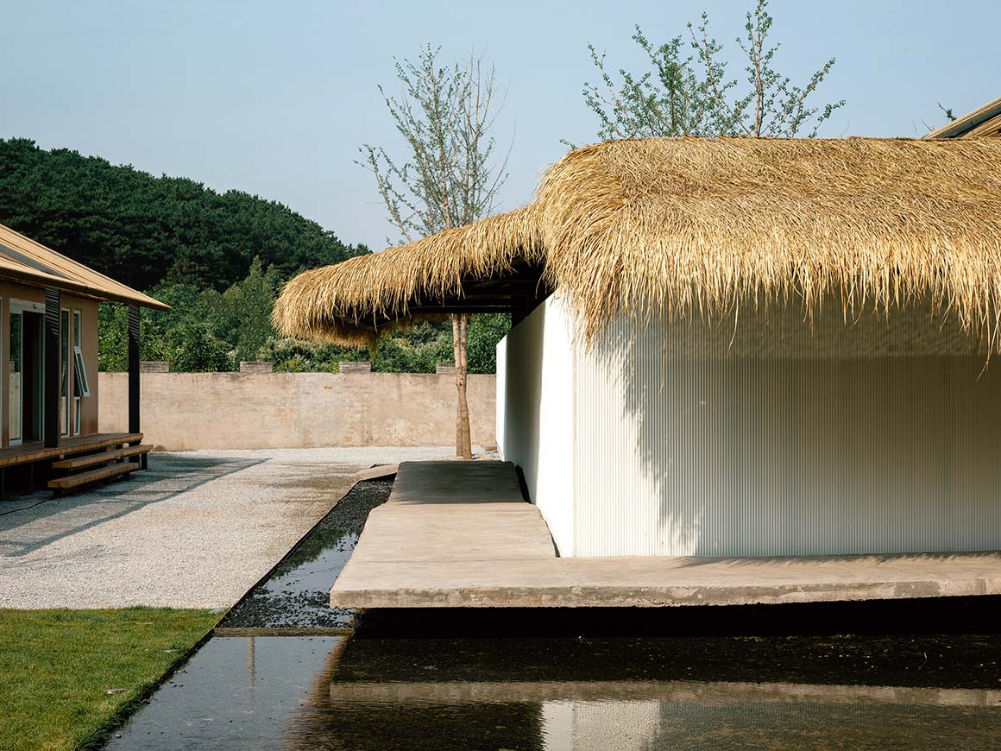
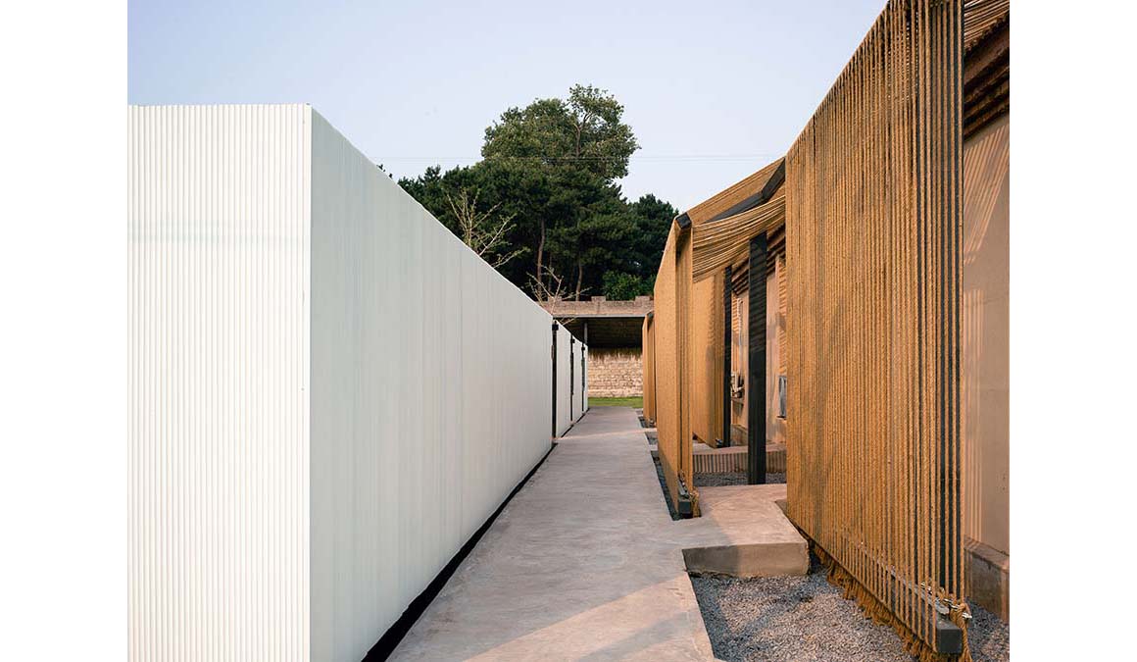
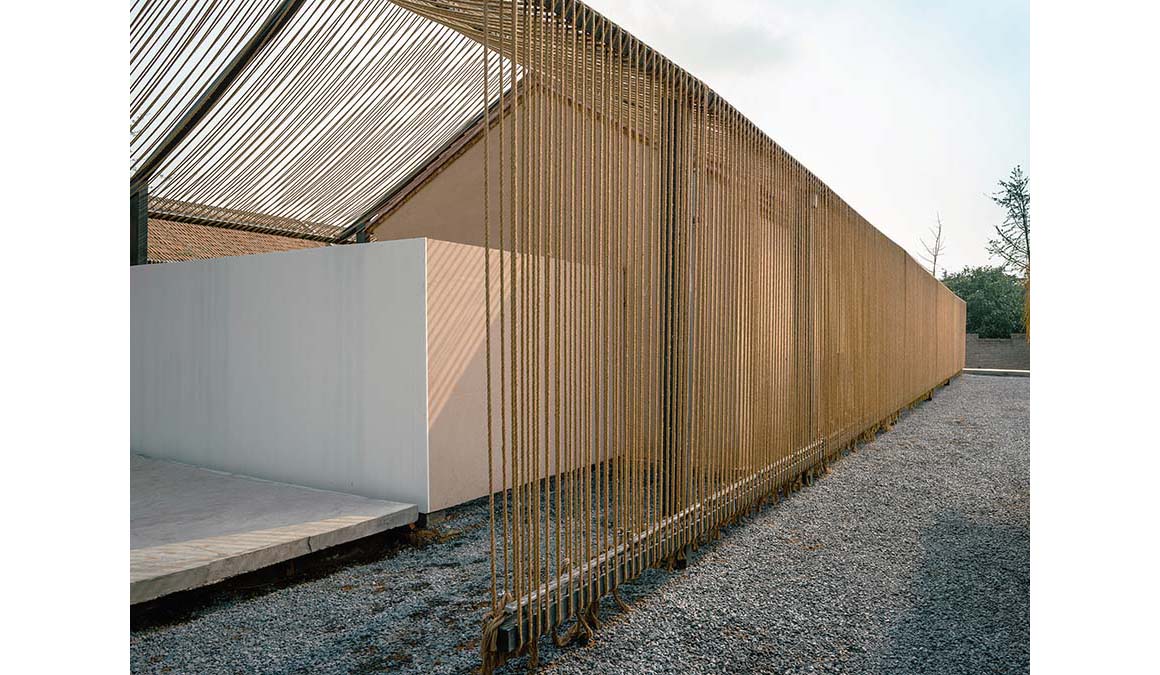
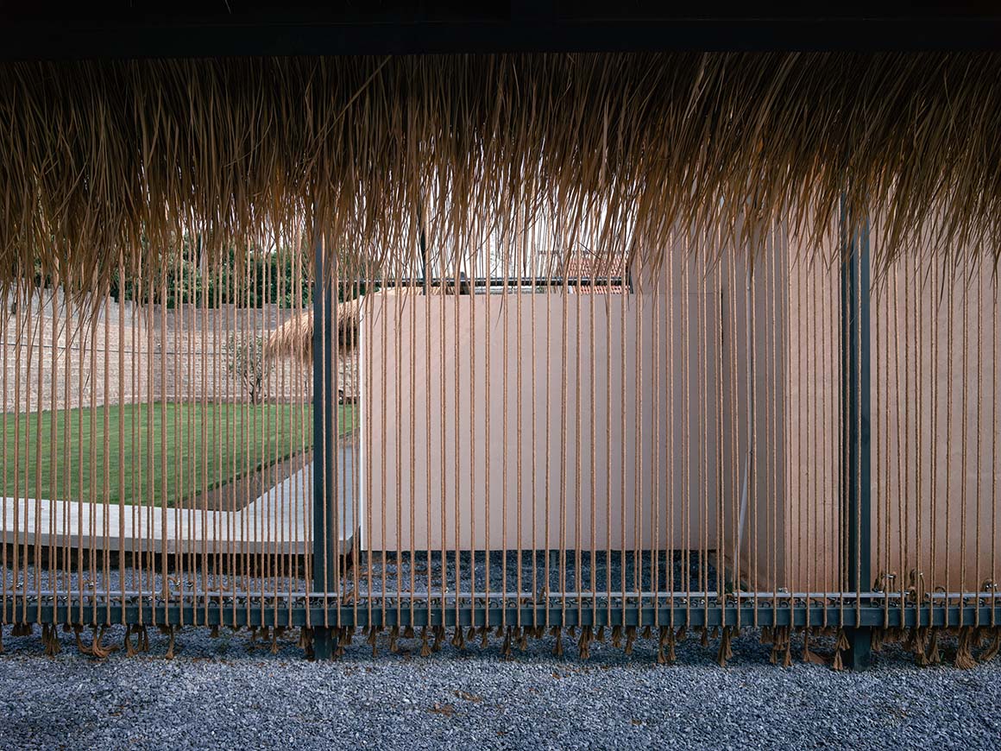
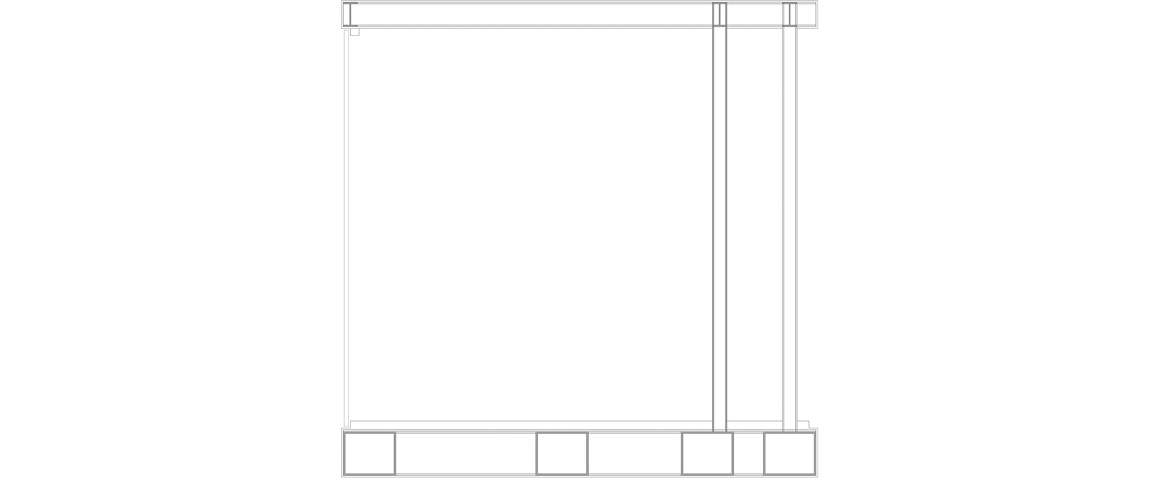
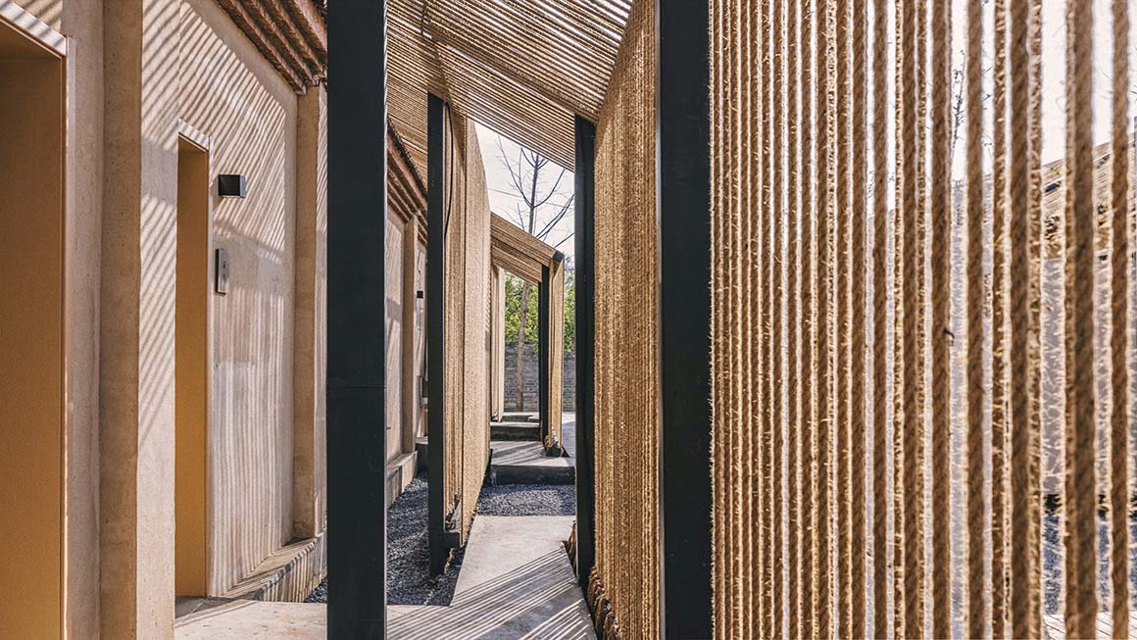
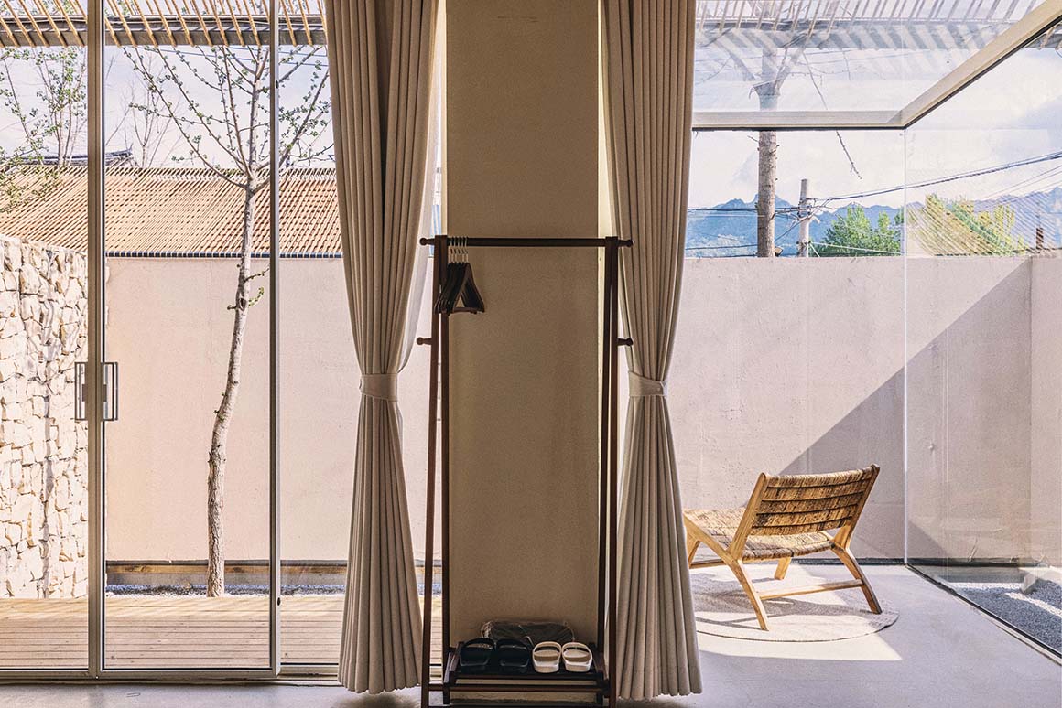
Except for replacing the moldy ceiling coverings with wooden boards and altering some partitions and windows, the buildings’ original state is largely preserved. Using natural materials like wood and hemp and sourcing from nearby suppliers kept the carbon footprint of this regeneration project close to zero. Additionally, to strengthen ties with the village where the site is located, local residents rather than professionals were hired for the construction work. Due to COVID-19 control policies, transportation restrictions, and seasonal influences, construction materials had to be sourced as close as possible, and the actual construction period was just over three months. Consequently, a simple strategy was needed to improve on-site conditions rather than highly advanced technology.
While the construction process and the end of a building’s lifecycle inevitably generate a lot of waste, this renovation process is designed to be environmentally friendly, both during the renovation and at the end of the lease period. All steel will be recycled, and all natural materials will return to nature, completing their lifecycle sustainably.
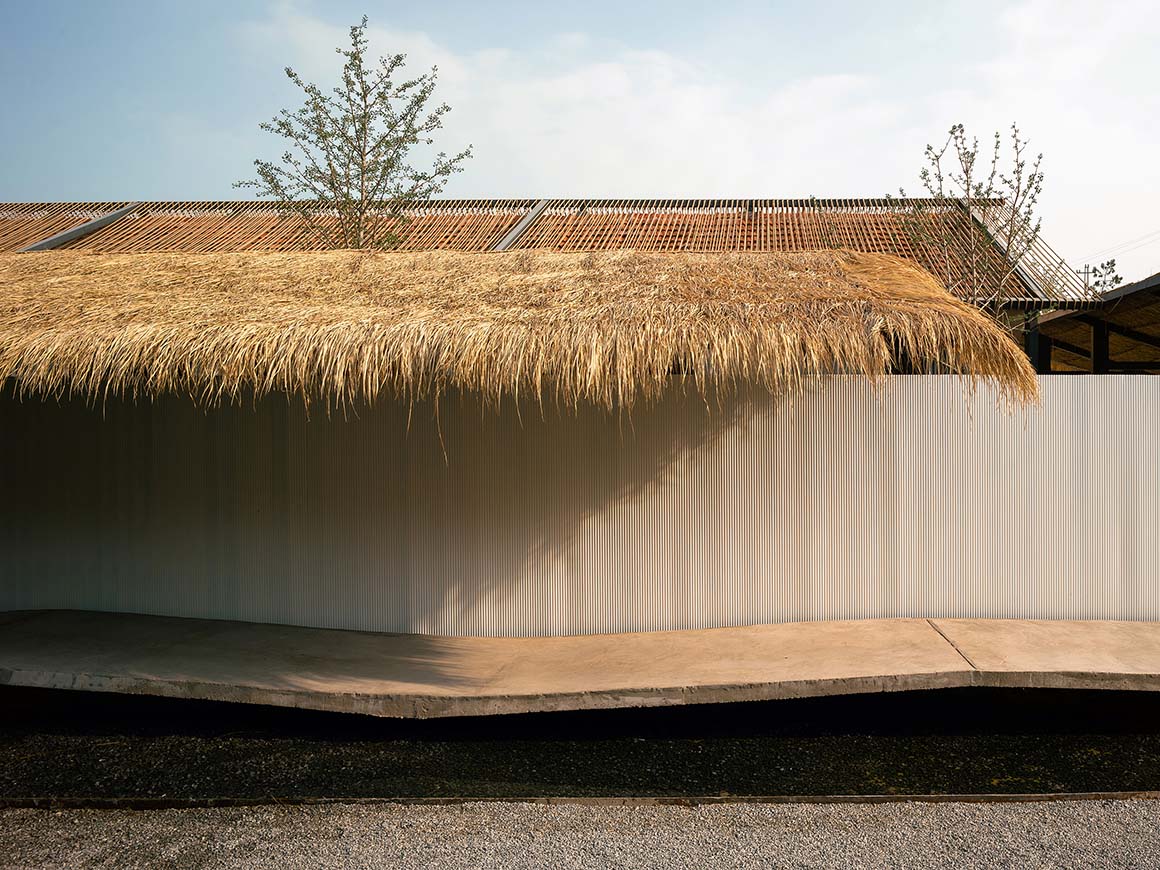
Project: Beijing MM Farm Boutique Hotel / Location: Beijing, China / Architect: Domain Architects / Lead architect: Xu Xiaomeng / Design team: Xu Xiaomeng, Wang Hannah, Liu Zhipeng, Zhou Mingdi / Structural consultant: AND Office / Project Type: Renovation, Architecture, Landscape, Interior, Hotel / Gross built area: 630m² / Construction: Local Villagers / Design: 2021 / Completion: 2022 / Photograph: ©Sun Haiting (courtesy of the architect)






























