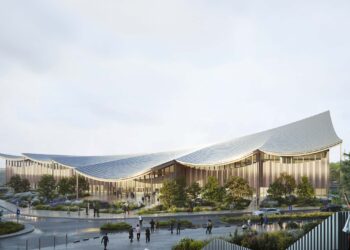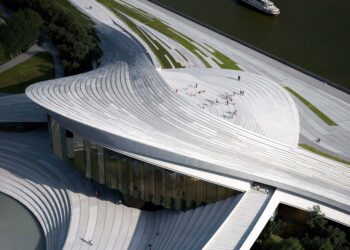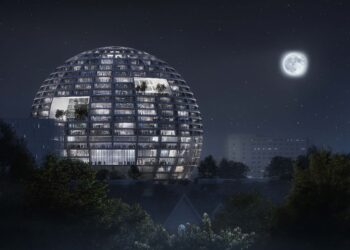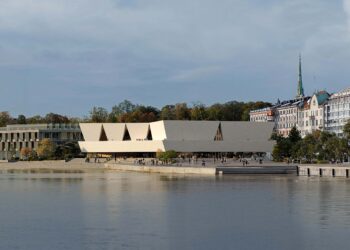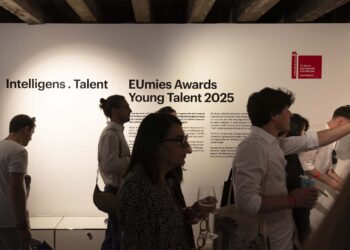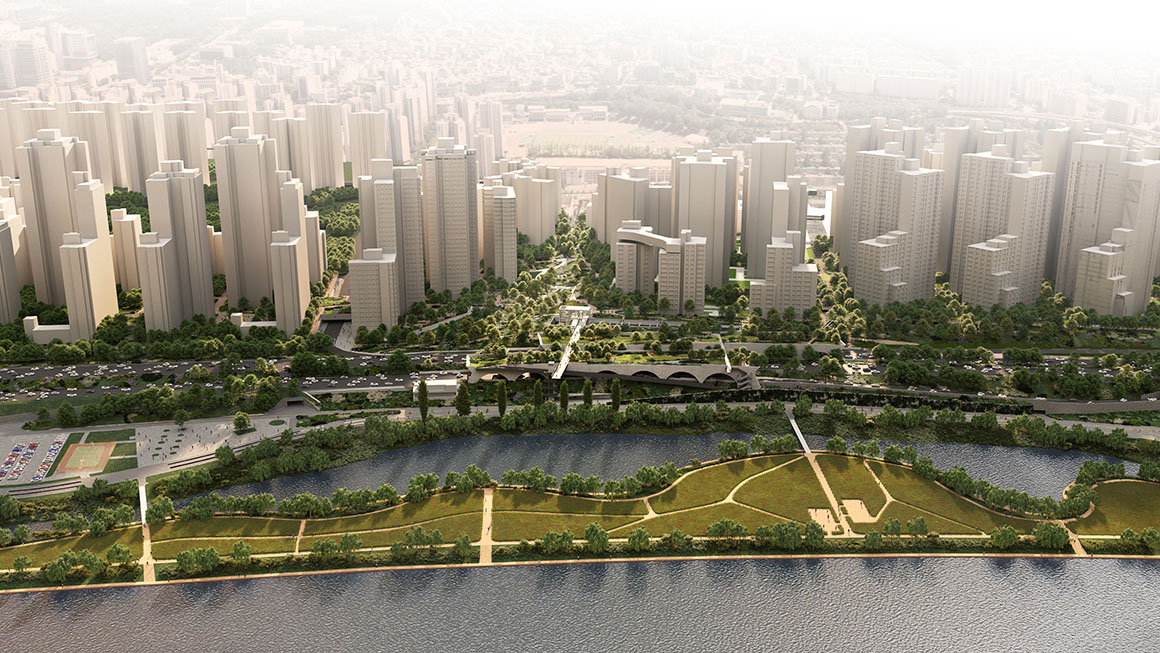
Seoul’s first covered park will be built atop Olympic Boulevard along the Han River in Banpo-dong. This 10,000-square-meter boulevard will be transformed into a natural ecological environment featuring gardens, forest playgrounds, paths, and trails, enabling people to walk from New Banpo to Banpo Hangang District.
To realize this vision, the Seoul Metropolitan Government held an international design competition for the “Banpo District Han River Connection Park and Cultural Facilities” and selected the joint submission by LEEON ARCHITECTS (Sojin Lee), LOKALDESIGN (Hae-Won SHIN), and studio Vulkan Landschaftsarchitektur (Lukas Schweingruber) as the winner.
The Banpo District Han River Connection Park and Cultural Facilities Project will be funded as a public contribution to the reconstruction of Banpo Jugong Complex 1, covering 10,000m² of the total 43,362m² area, including the residential complex and nearby small parks. The submissions were reviewed in two stages, with six teams selected based on their initial ideas in the first stage, followed by a second round of public presentations to determine the final winner. Six teams were selected based on ideas in the first stage, followed by the second stage with public presentations to determine the final winner. The jury, chaired by Yongmi KimGeumseong Architecture, included various experts such as Kwang soo KimCURTAINHALL, Janghwan CheonKyunghee University, Nam Sung-taegHanyang University, Gyeongju HwangUniversity of Seoul, Park Seung-jindesign studio loci, Jung Hyun-taeNew York Institute of Technology, Sejin KimJIYO Architects, Choi Young-joonSeoul National University, and Michael A. SpeaksSyracuse University, preliminary juror.
1st Place
LEEON ARCHITECTS + LOKALDESIGN + studio Vulkan Landschaftsarchitektur
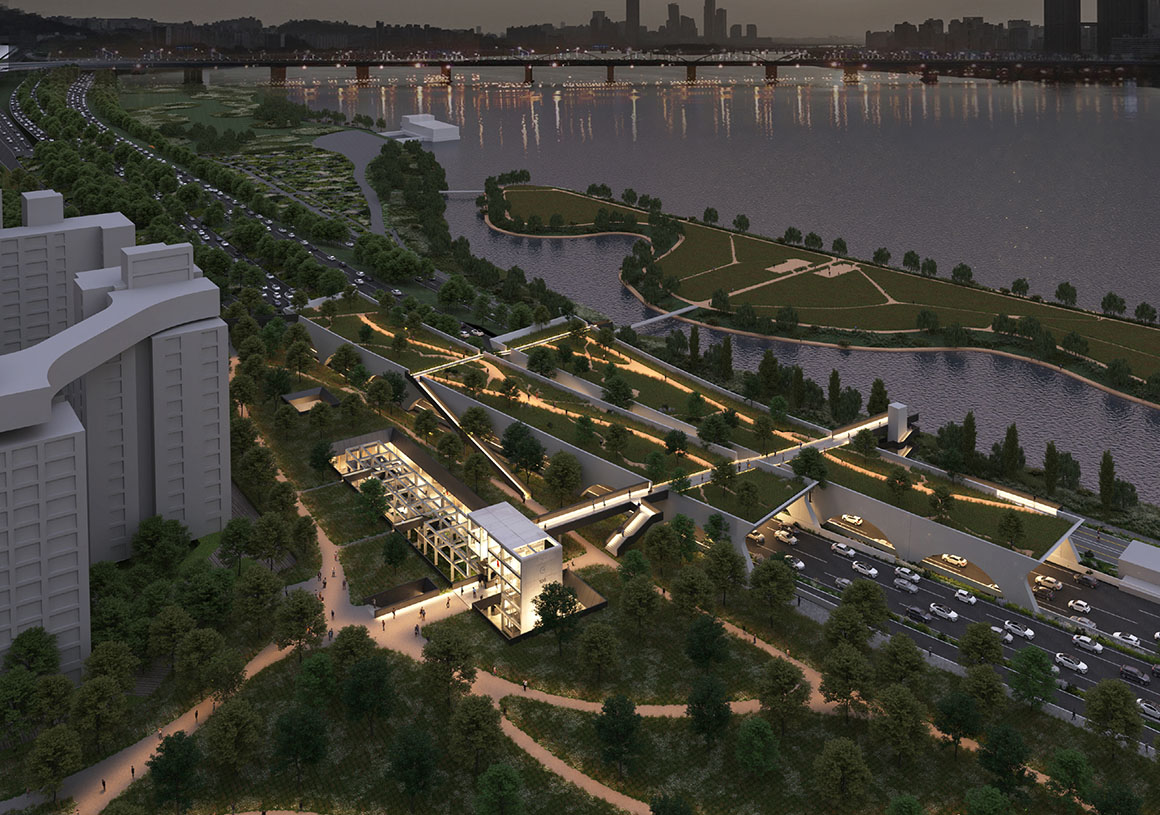
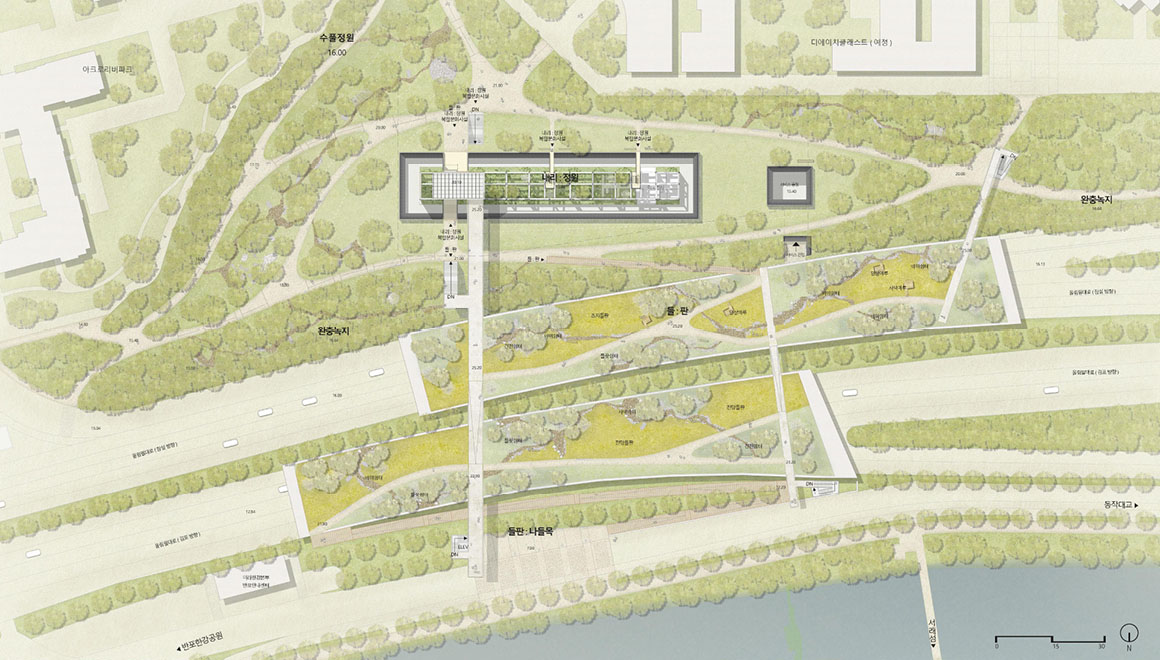
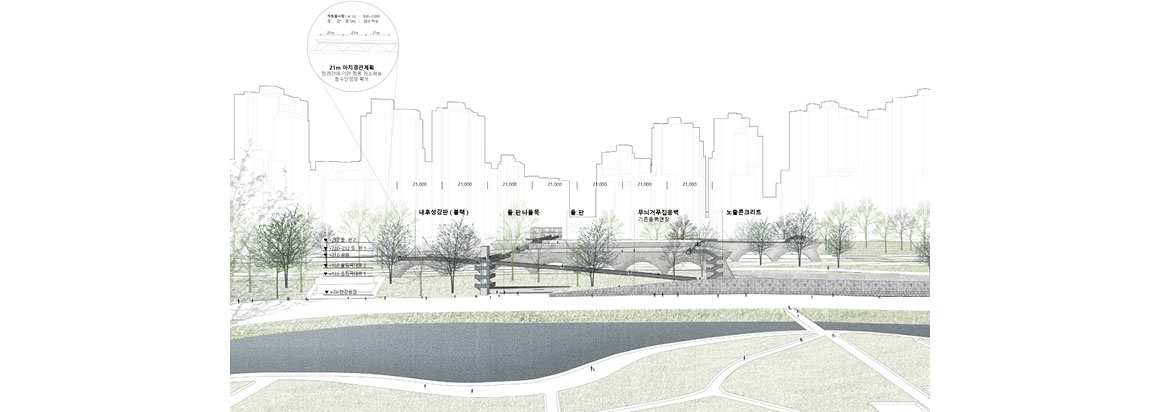

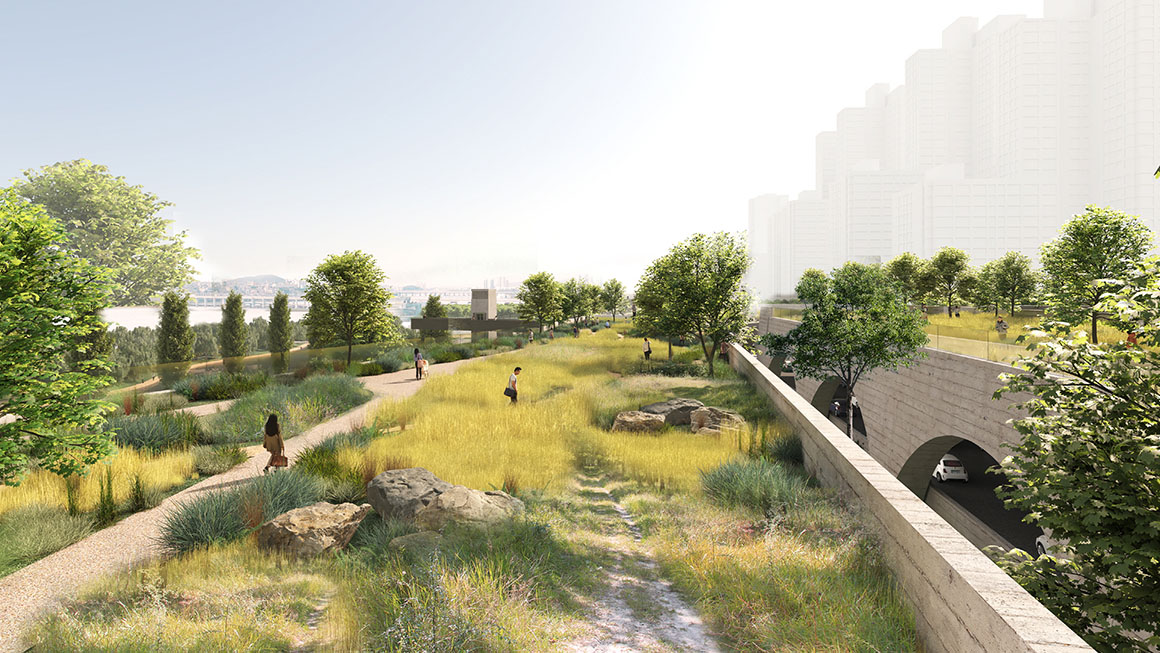

Drawing inspiration from the Han River’s presence and symbolism, the first prize winner aimed to utilize the existing natural landscape as much as possible. The Han River, Han River Citizen Park, Olympic Boulevard, the green buffer space between the roads, and the varying levels of the former Banpo Joo Gong Complex 1 are interconnected by a streamlined promenade that gently ascends and descends between the Han River and the city center. To minimize the new park area and maximize the retention of land and trees, an elevated park, or “field,” is proposed, lifted from the Olympic Boulevard area. The terraces around the park lead to various types of vertical pathways. The design includes gardens between the residential complexes, a kitchen garden, a metasequoia forest garden, and an upper grassland field, with cultural facilities located in the lower garden beneath the former half-owner’s house.
The boulevard was highly praised for its transformation into greenery, creating an ecological park on the upper part. The project also received positive feedback for reducing the amount of artificial structures and covering the cultural facilities with greenery, ensuring a seamless connection with the covered park. Additionally, the project is expected to offer various ecological experiences such as barefoot walking, forest playgrounds, and pastures, along with vegetation and plantings of grasses, wildflowers, and trees that suit the local environment, allowing people to enjoy urban greenery throughout the year. The technical review confirmed the project’s feasibility with excellent constructability and safety.
2nd Place
BCHO Partners+Ji Otterson Studio
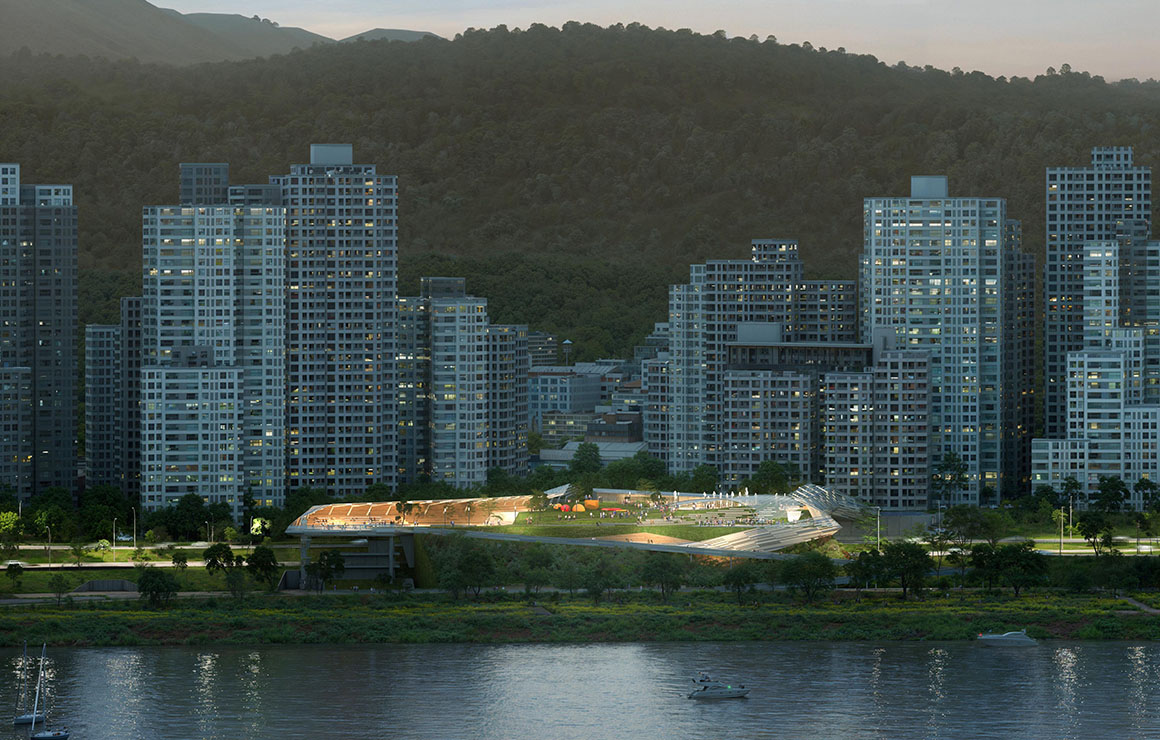
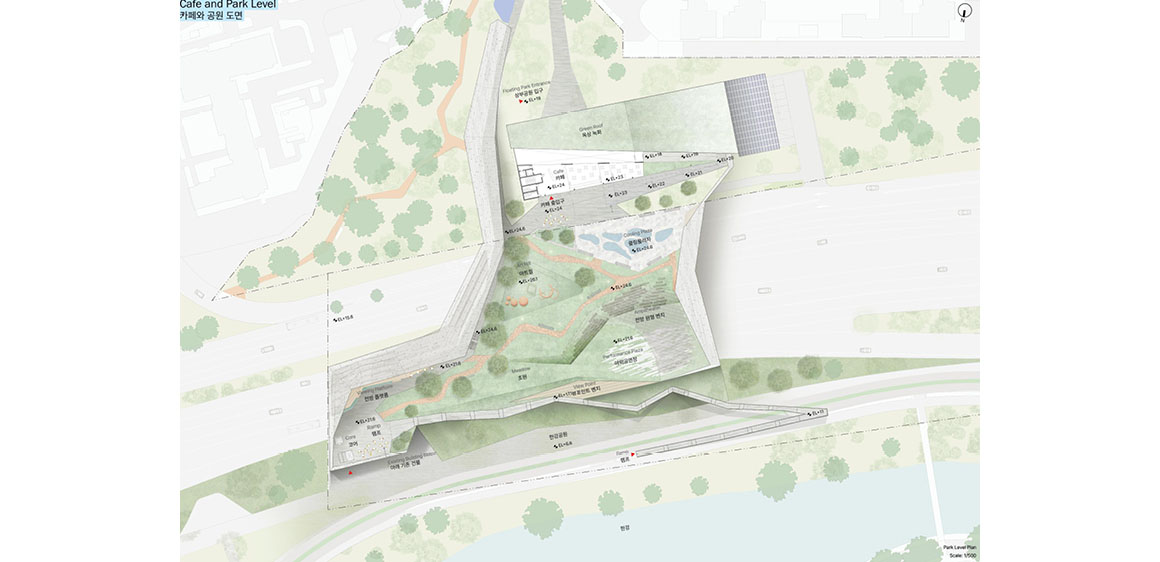

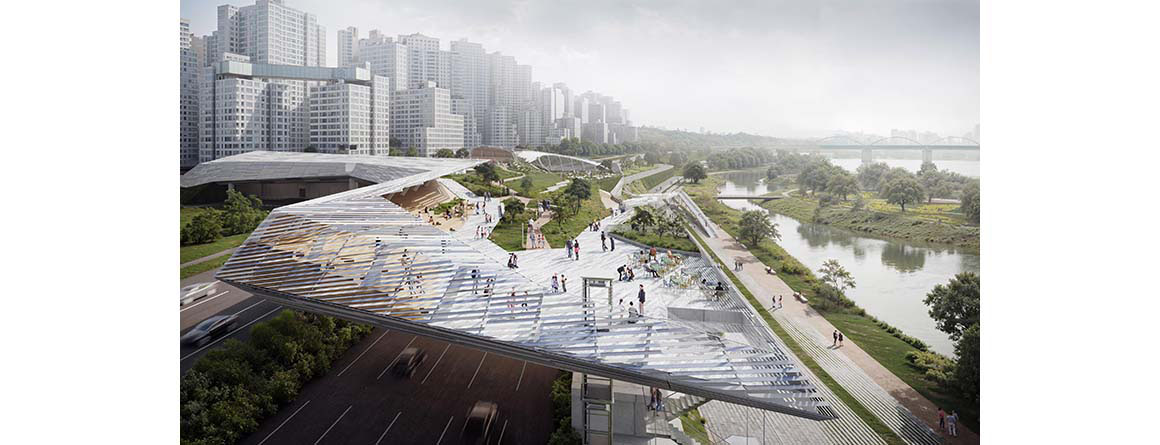
3rd Place
Snøhetta
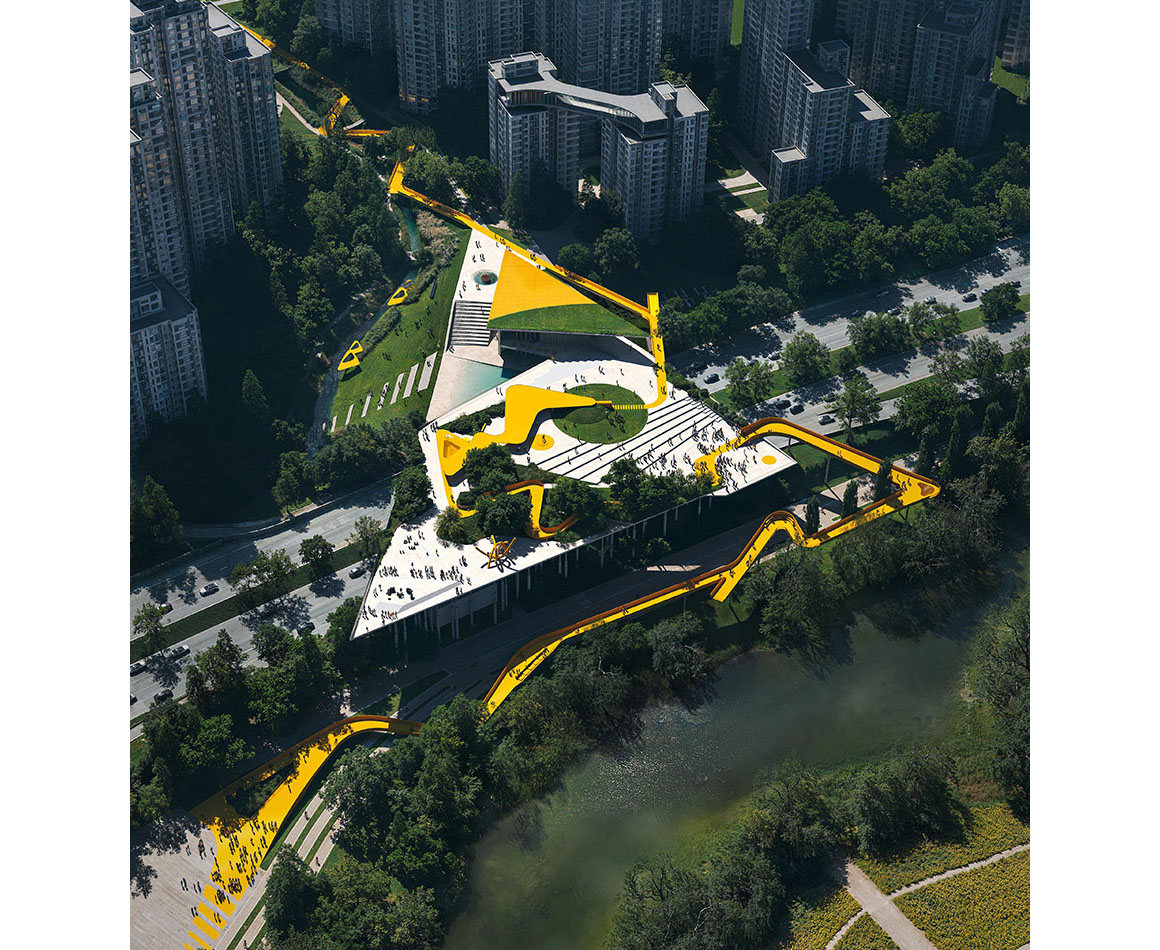

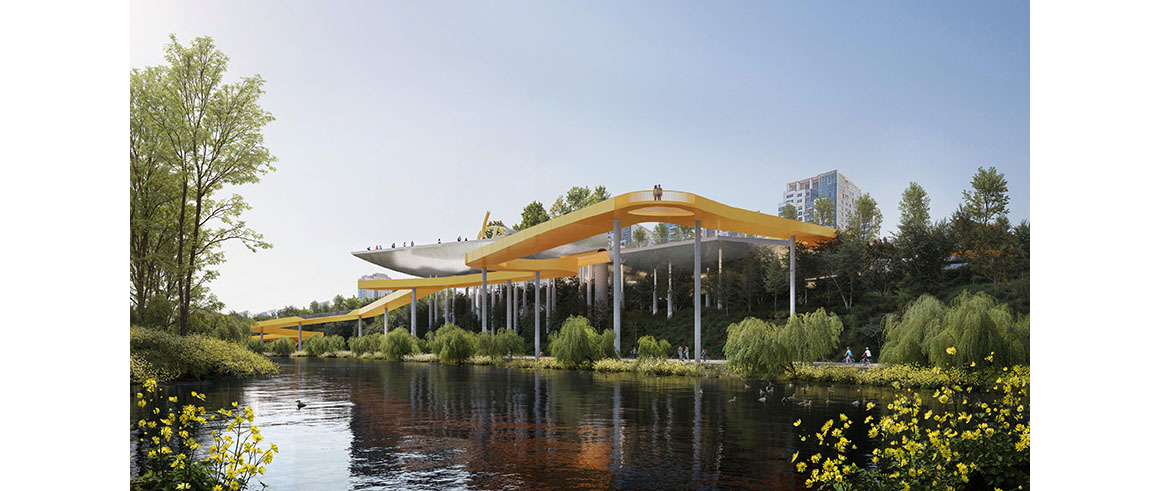
3rd Place
ArchiWorkshop Co., Ltd. + ArchiWorkshop + Studio Akkerhuis + LOLA Landscape Architects
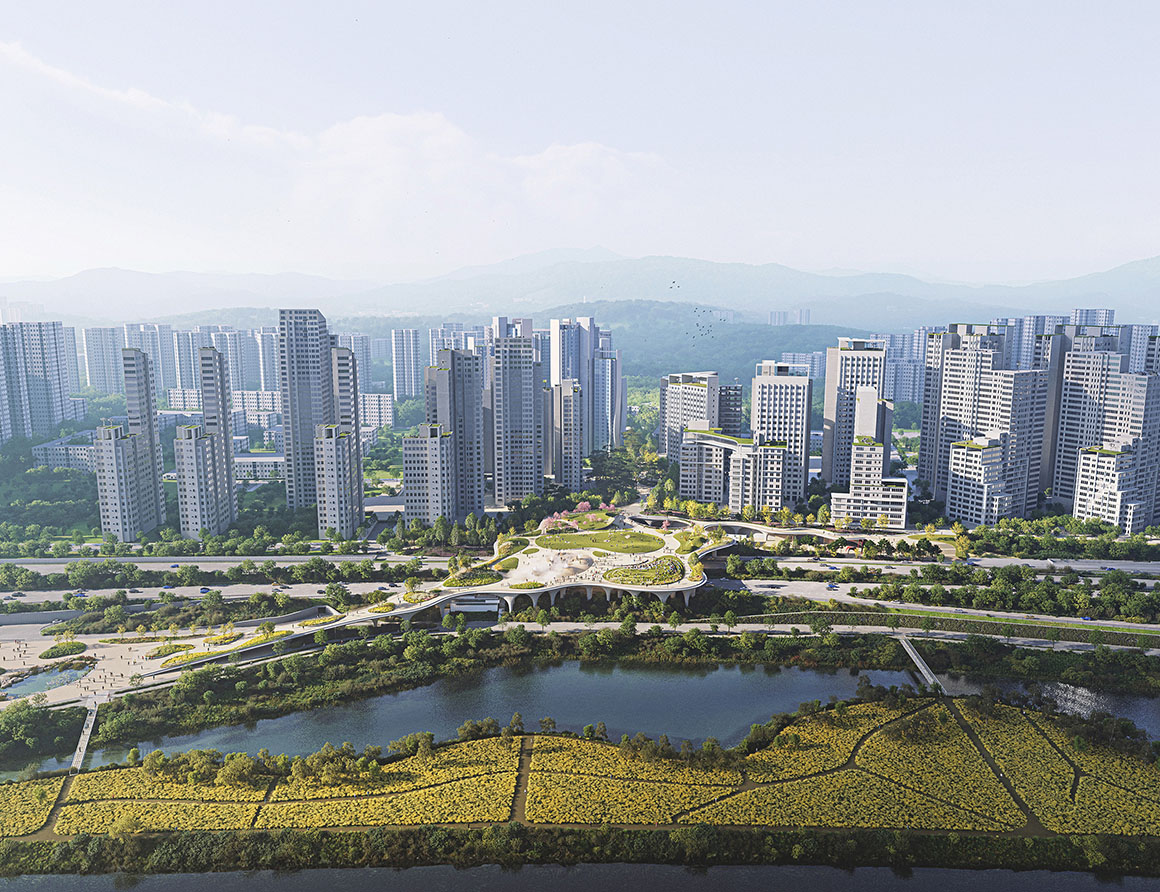
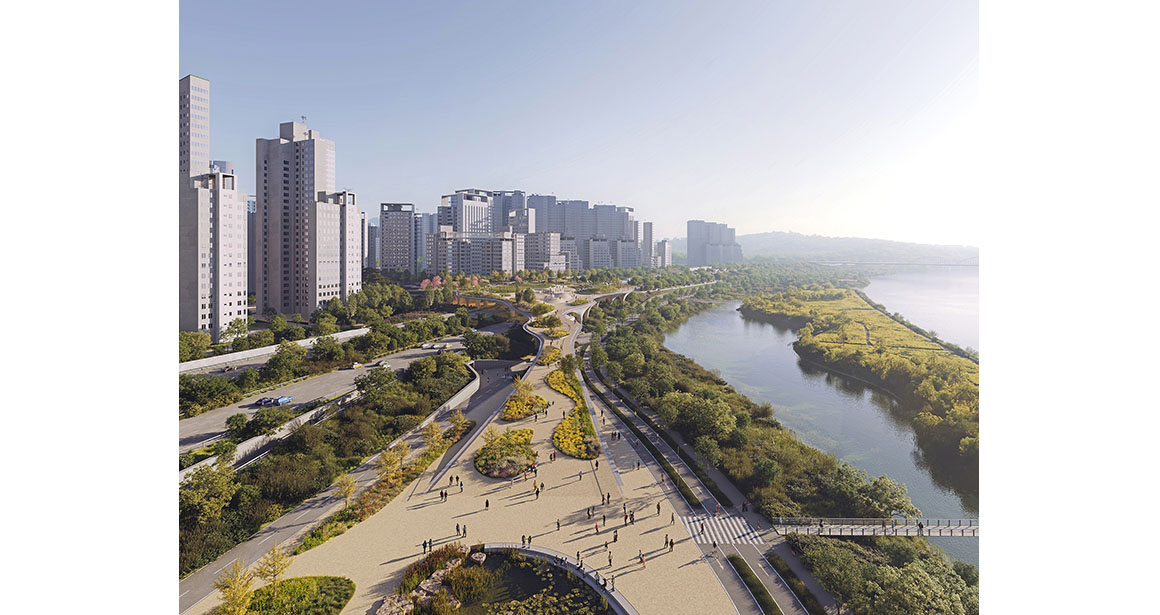
3rd Place
MIN Architecture Inc. + Pentatonic LLC + HERANG0919
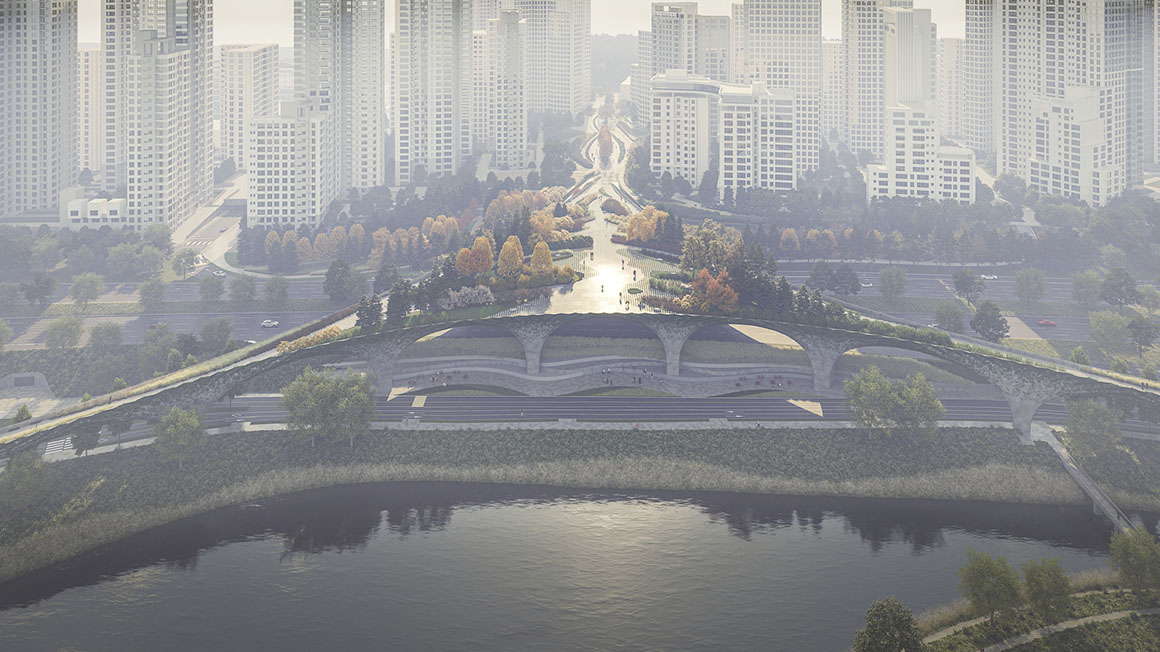
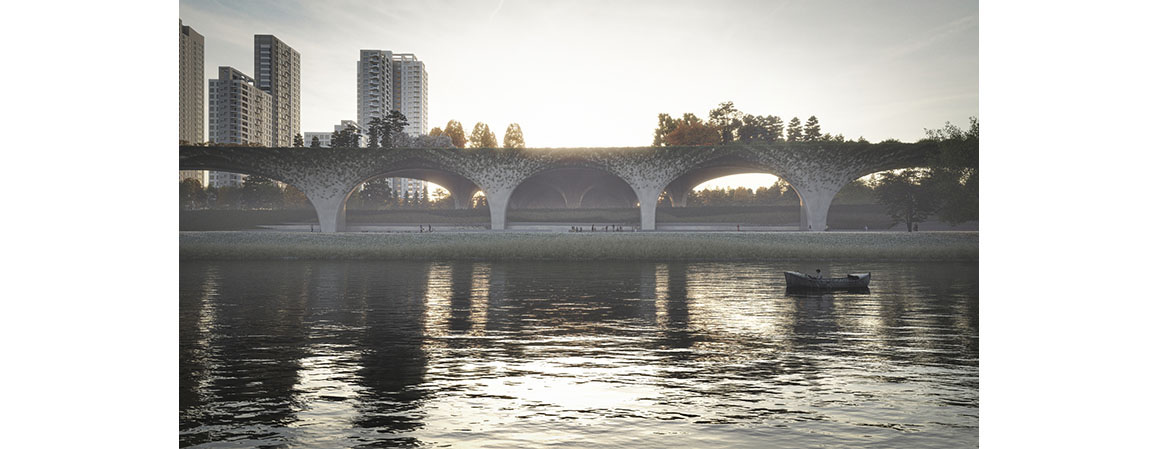
3rd Place
mmk+ Architects + Pilsoo MaingSeoul National University + Strange Works Studio + Emergent Studio + Terrain Work + CA Landscape Design + Yooshin Engineering Corporation
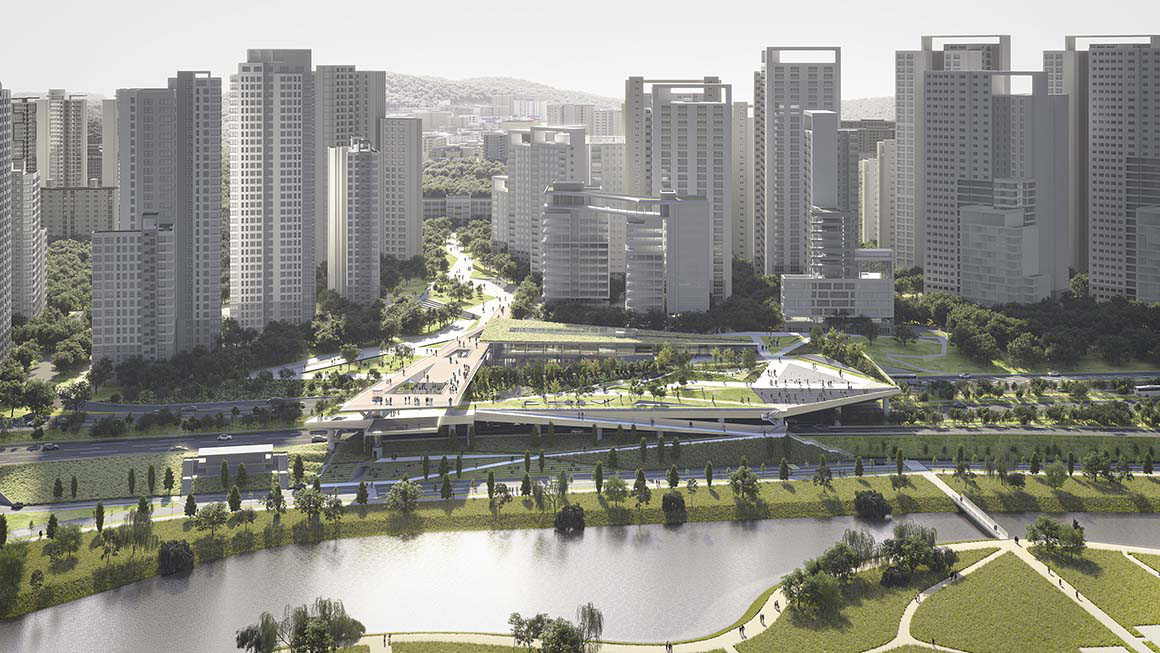
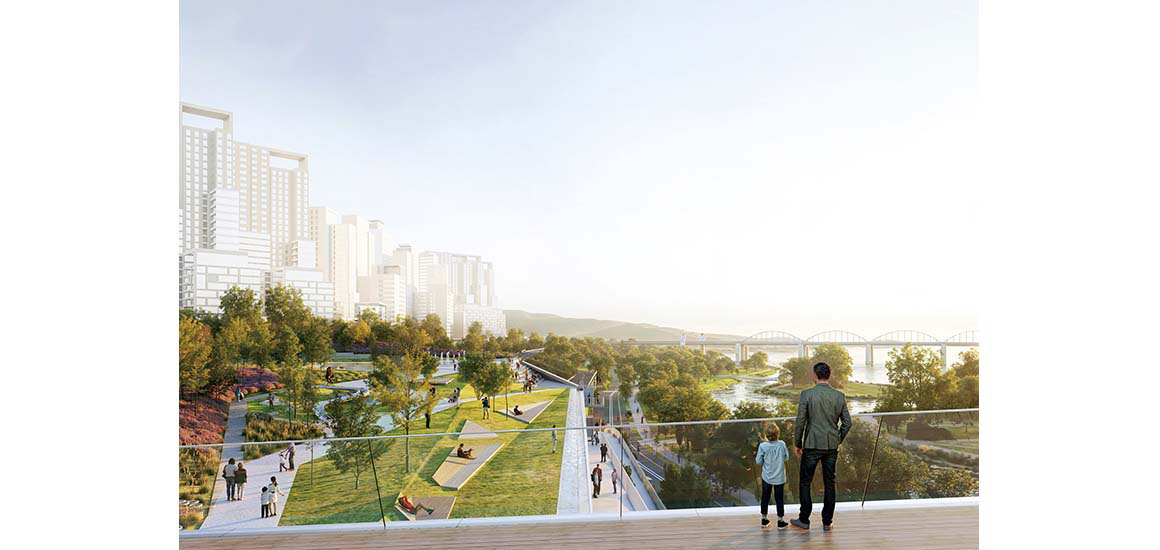
The winning design team will be officially appointed as the final designer following the approval process at the upcoming general meeting of the Banpo Jugong Apartment Complex 1, scheduled in September. The plan is to refine the design and execution to enhance the project’s completion.





























