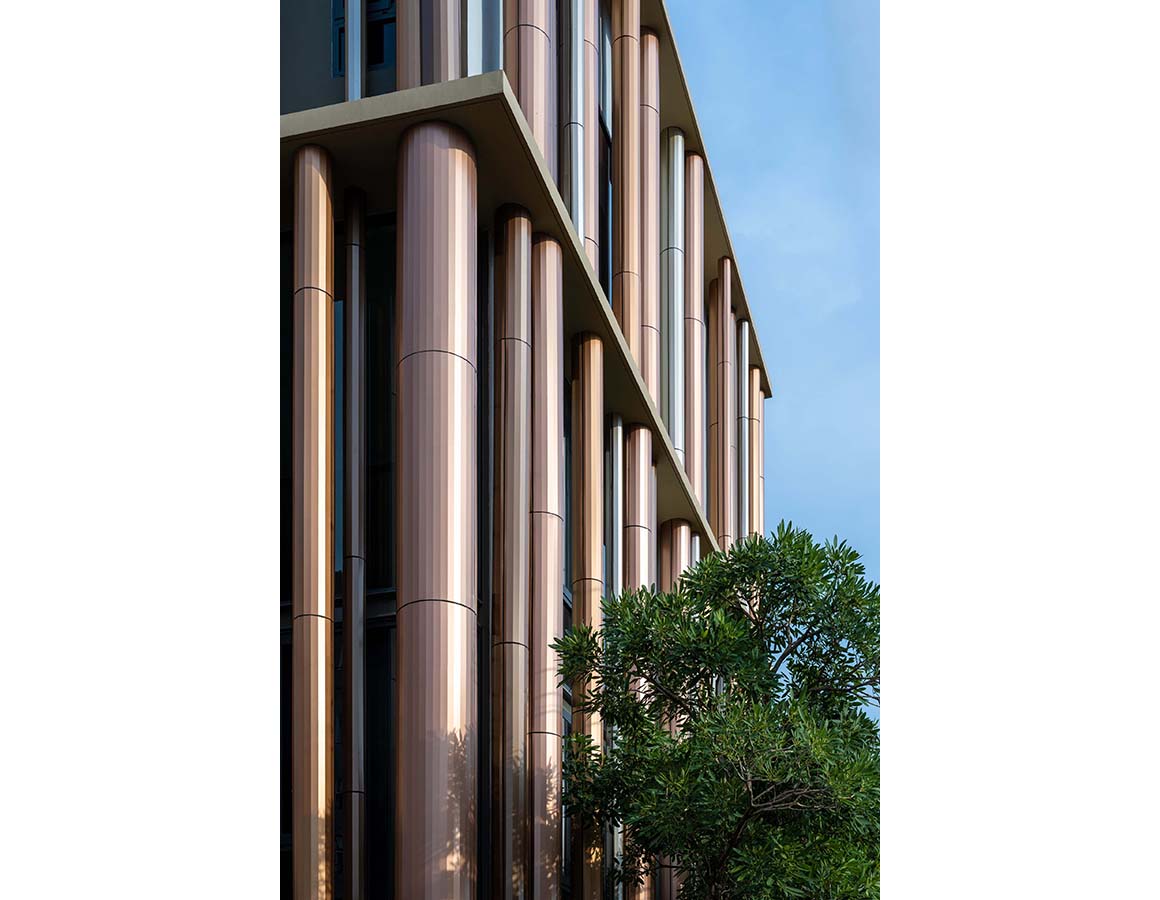An innovative mixed-used building borrows elements from traditional Thai architecture
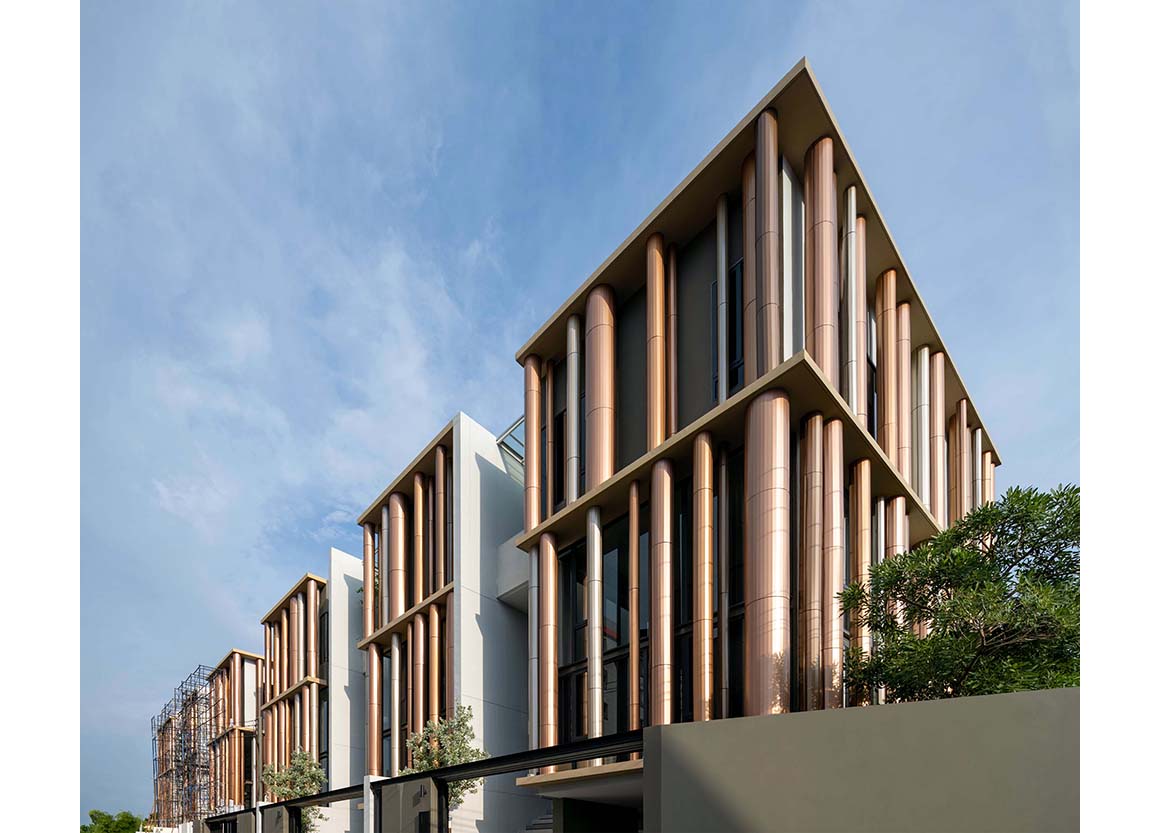
Situated in a dense residential neighborhood of Bangkok, Baanpuripuri’s new three-story home office project reinvents the typical urban townhouse by aiming to create a vertical mix of commercial and residential uses that improves all users’ quality of life.
Multiple studies have found that increasing the levels of natural light in a working space will improve office workers’ ability to focus and be productive. Therefore, this project prioritizes using natural light and green space to facilitate living conditions and improve working practices.
In overcoming the challenge of an urban townhouse with limited access to natural light, voids and openings were used to introduce more light into the whole space of the building.
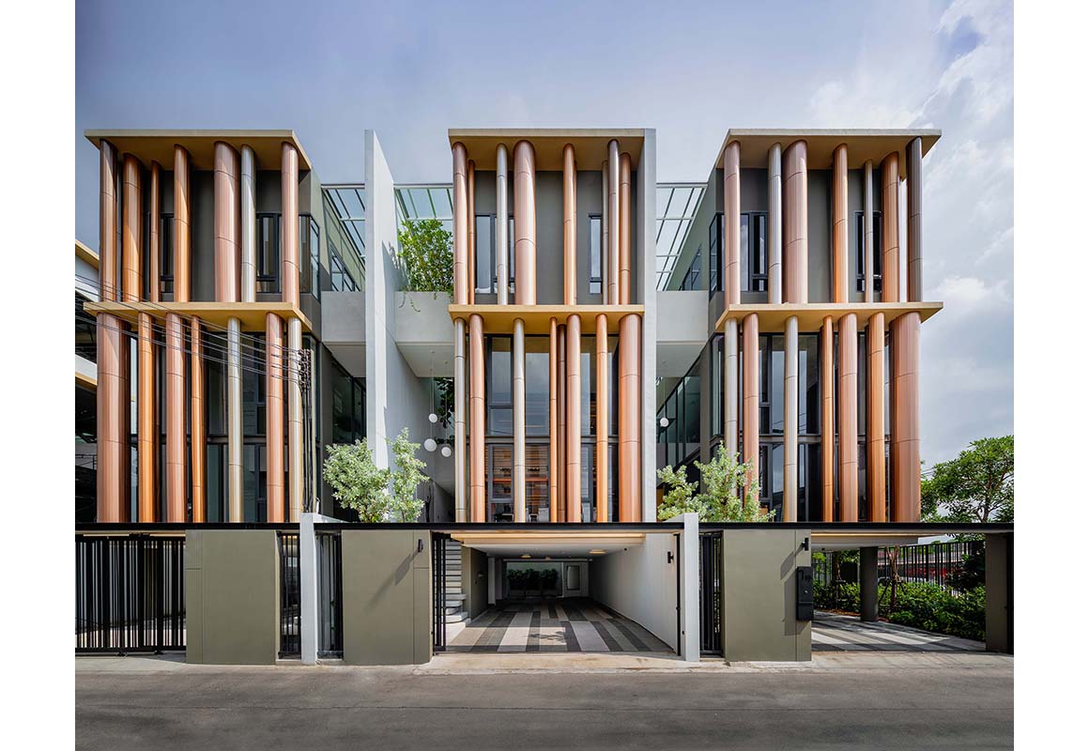
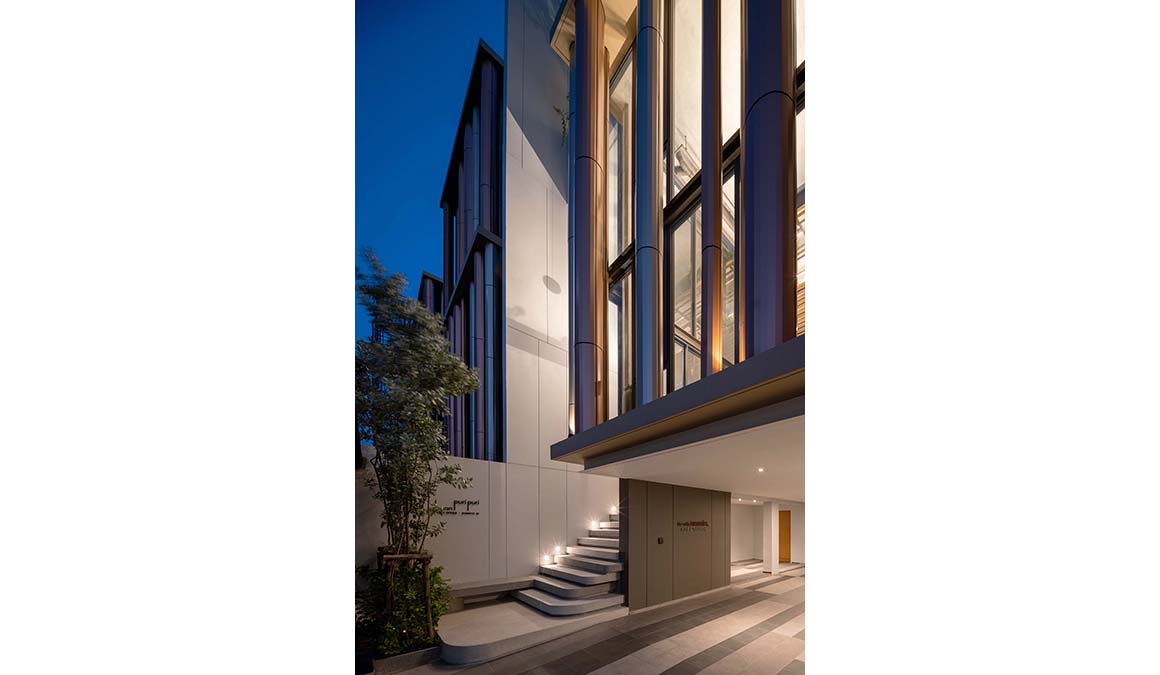

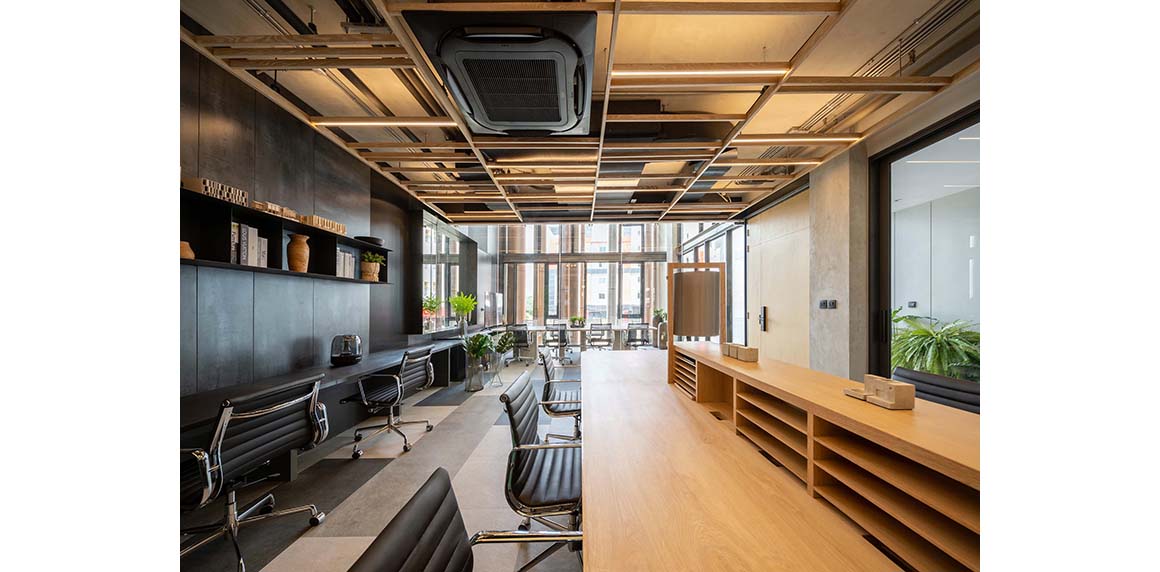
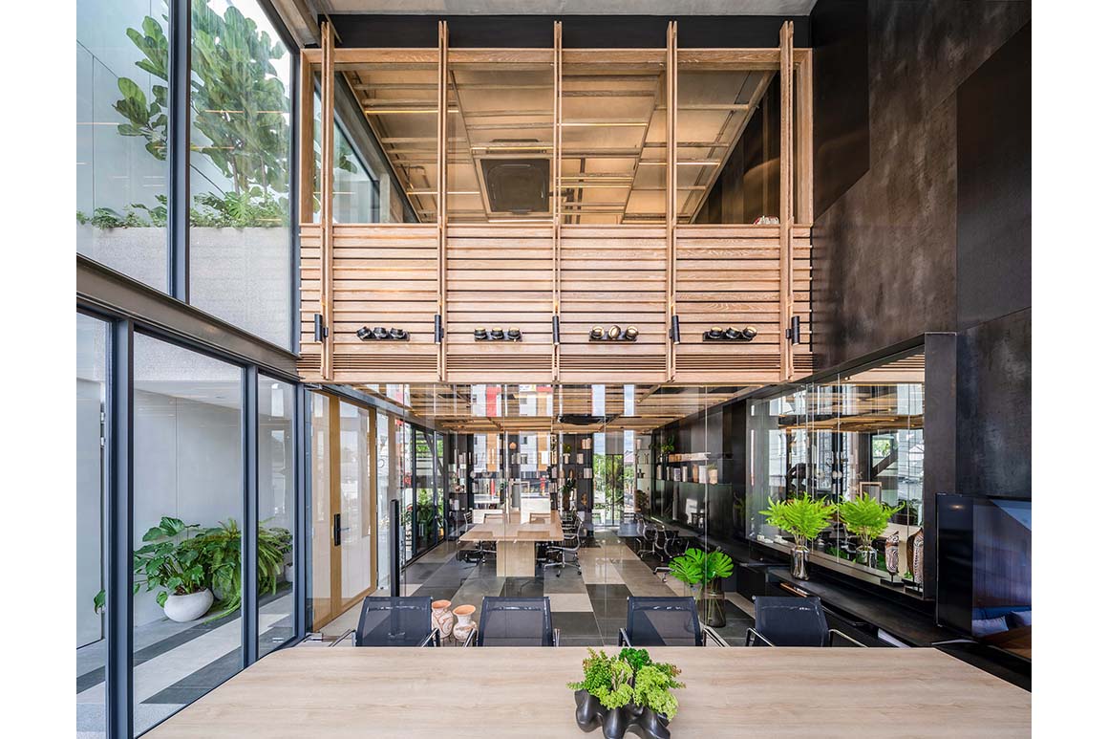
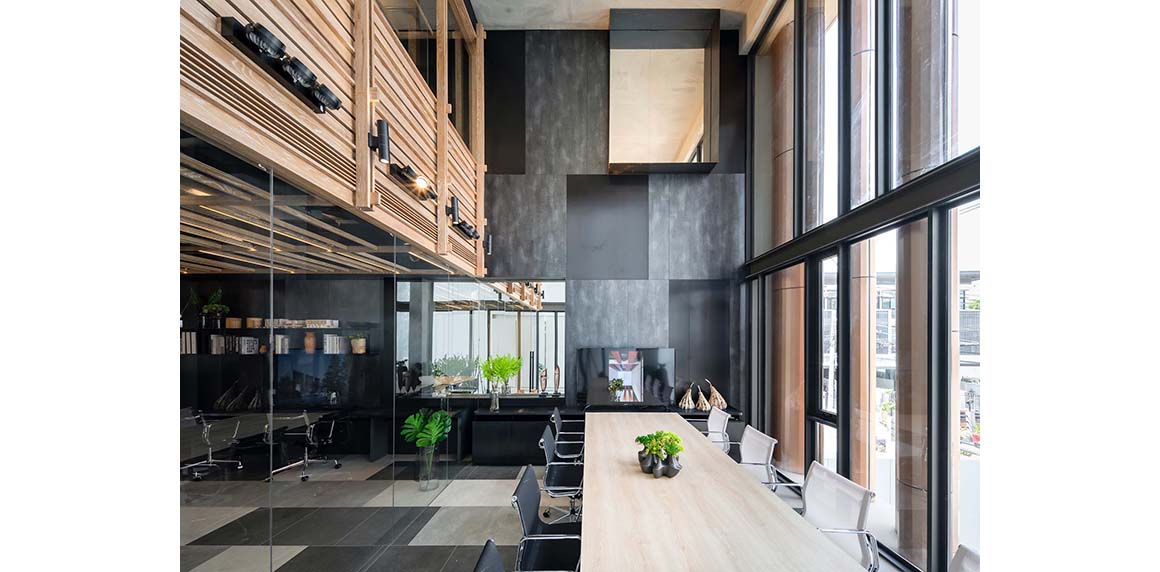
In addition to creating a connection between different levels, a semi-outdoor stairwell and vertical void space allow more openings that wrap around the living area. The skylight over the stair and the front glazing bathe the interior with natural light to make the space feel even more spacious. Floating extruded planters on the second and third floors become a lush green haven in the workplace that helps relieve mental fatigue and drives productivity. Moreover, this double volume space provides a buffer zone between the private space of the home office and the neighboring unit.
The north-facing façade is characterized by a series of randomly-sized aluminum-clad columns. With a shimmering and iridescent effect, the gentle gradient of copper-red color over the faceted surface of the column creates an unexpected perception. These columns provide a distinctive appearance and act as external screens that soften the sunlight falling upon the inner layer of the floor-to-ceiling glazing and improve privacy for living spaces.
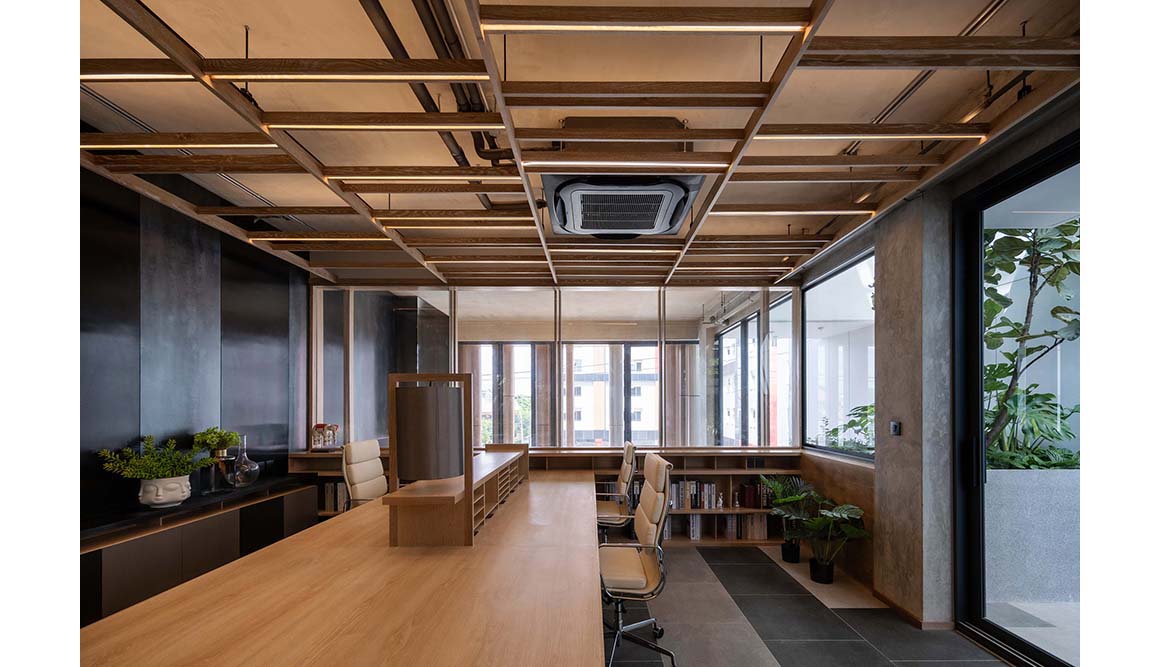
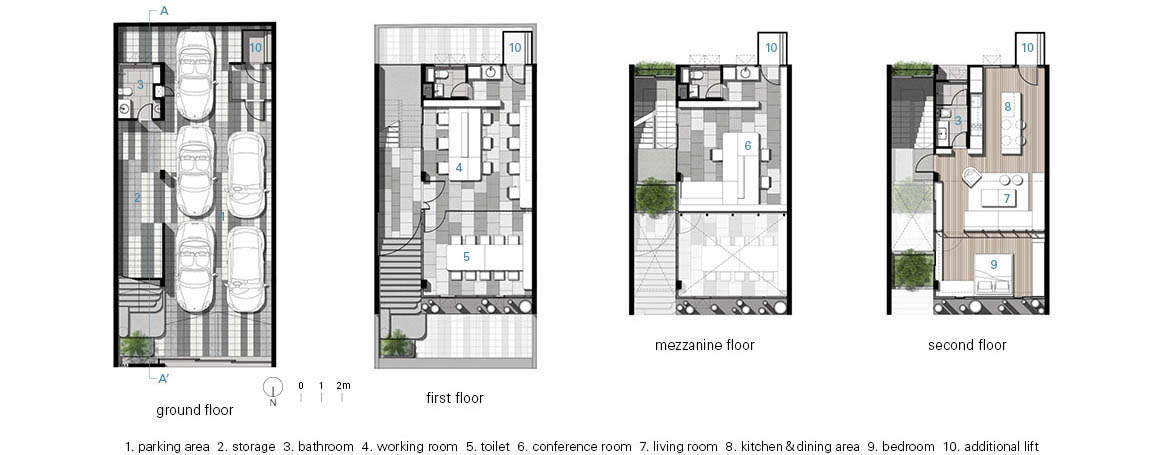

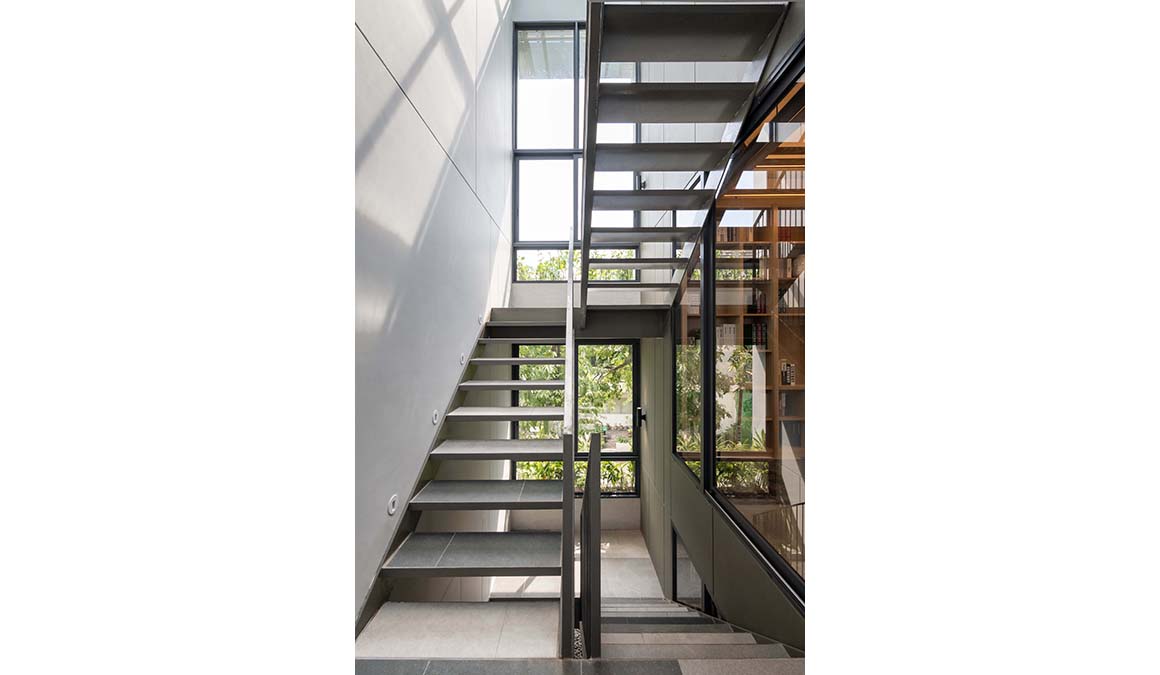
As well as implying the characteristics of indented corner columns, as in the pattern of the colonnade in Thai architecture, the same essence can be perceived in previous projects of Baan Puripuri.
The building consists of a parking space on the ground floor, two full stories, and a mezzanine. The office space on the second floor and the mezzanine can fit up to 58 workers, while the structure is designed to accommodate future expansion. A residential zone with private elevator access is located on the third floor. Having less windows at the front helps to improve privacy, whereas the windows overlooking the pocket hanging garden on the other side succeeds in creating a private oasis.
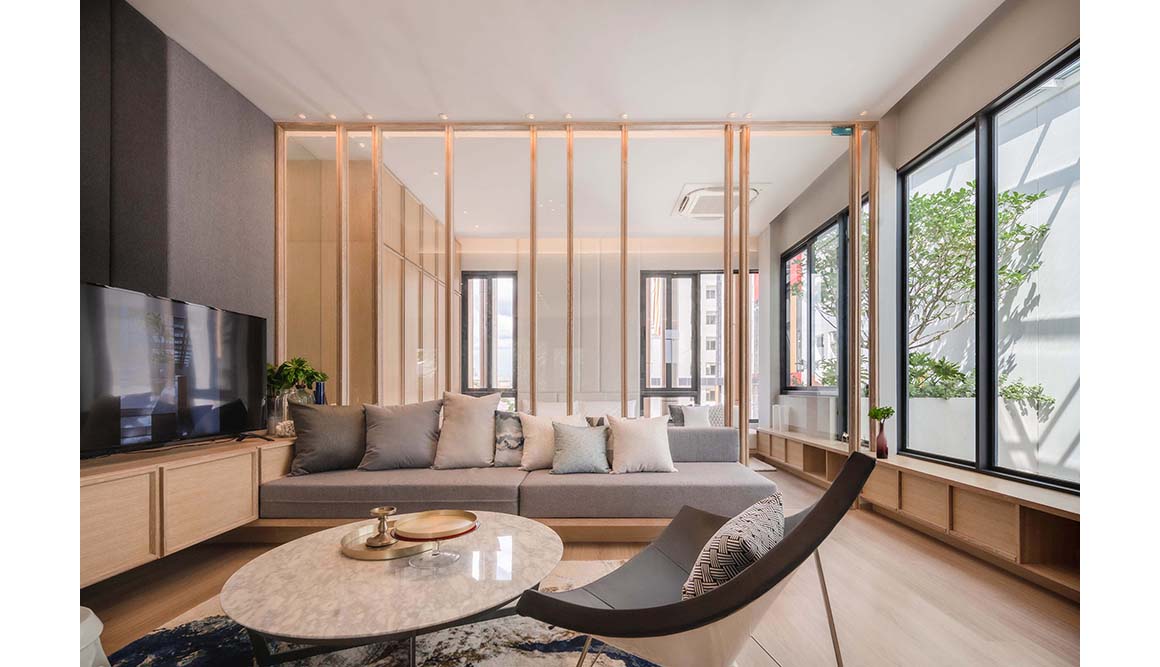
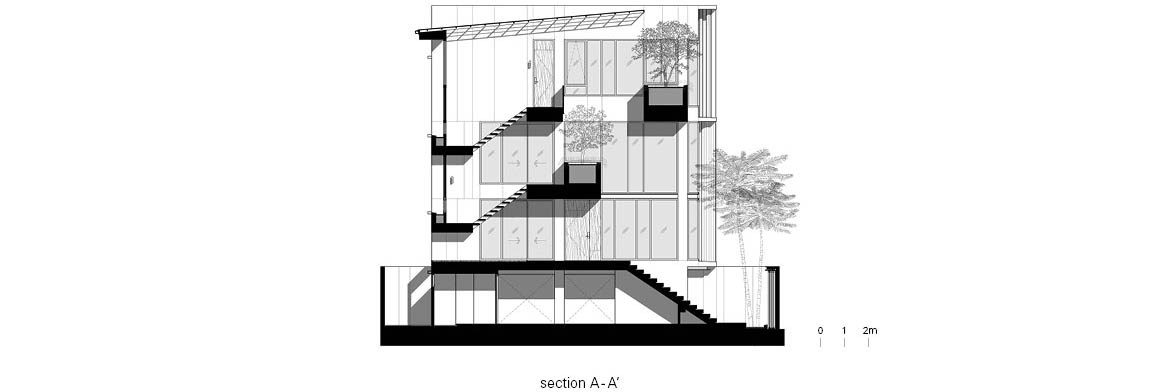
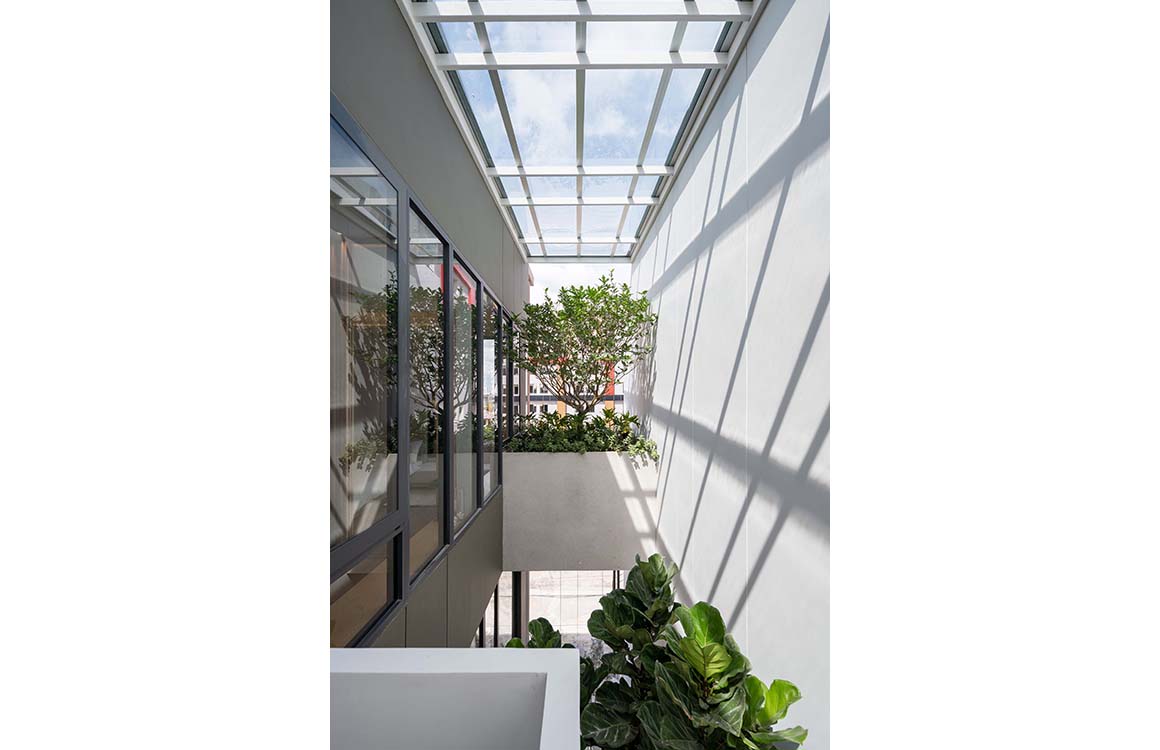
Project: baan puripuri home office / Location: Bangkok, Thailand / Architects: baan puripuri / Design team: Pajitpong Pongsivapai, Khajorn Jaroonwanit, Visara Pichedvanichok, Chompoonut Tin-narach / Interior designer: baan puripuri / Landscape: baan puripuri / Gross floor area: 295m² / Completion: 2022.6 / Photograph: ©Beer Singnoi (courtesy of the architect)
