Recycled PVC pipes make for a storehouse
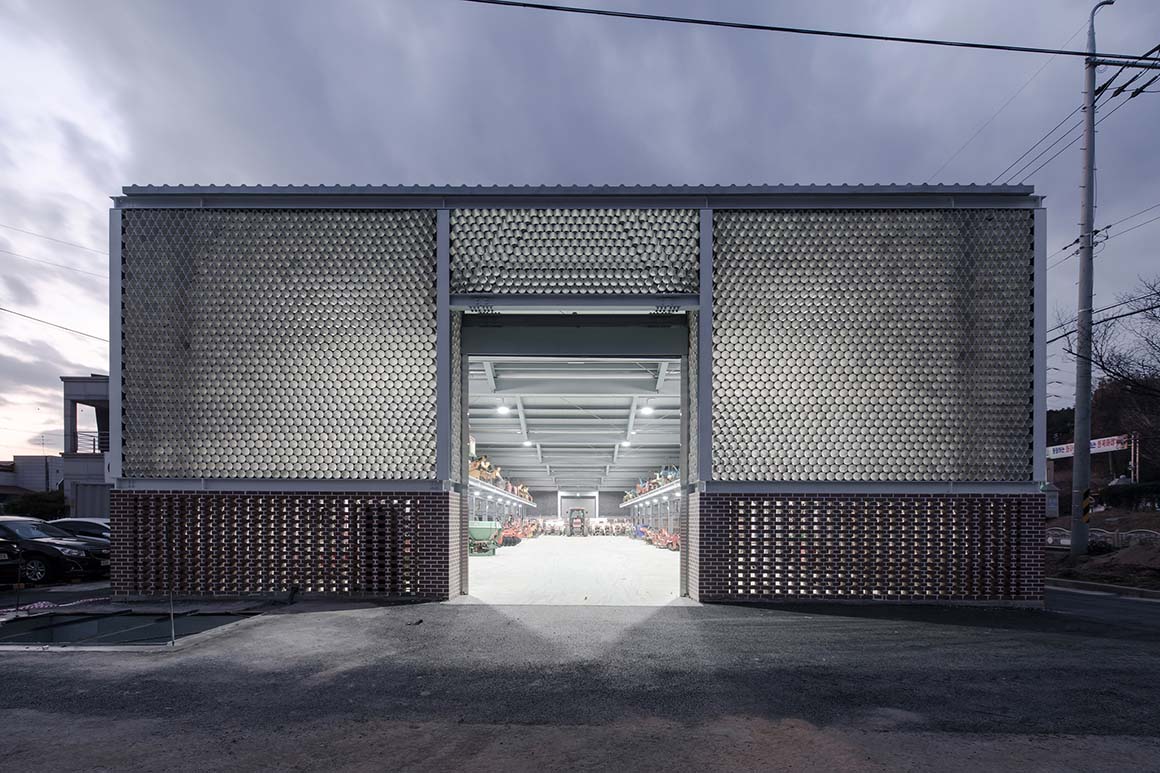
The farming machinery storehouse in Asan City, managed by the Agricultural Technology Center, is used for storing farming machinery and vehicles for rental to farmers. As the number of farming machines increased, the clients identified a need for a new storehouse to meet the lack of space.
There was however only one ventilator responsible for ventilation throughout the building. When farming machinery is in use, even when simply started up, it emits exhaust fumes, gas and dust. Inevitably ventilation was inadequate with only one ventilator.
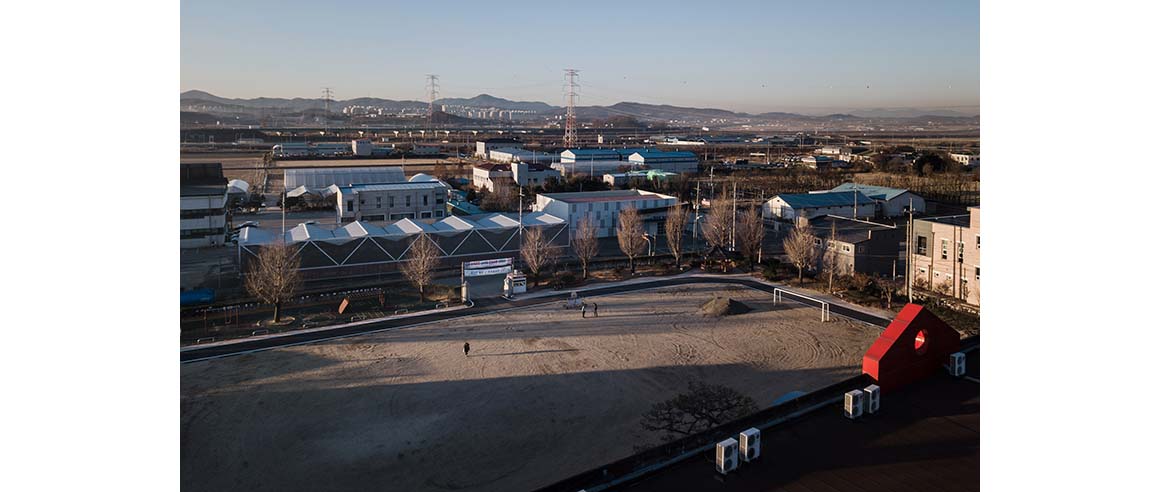
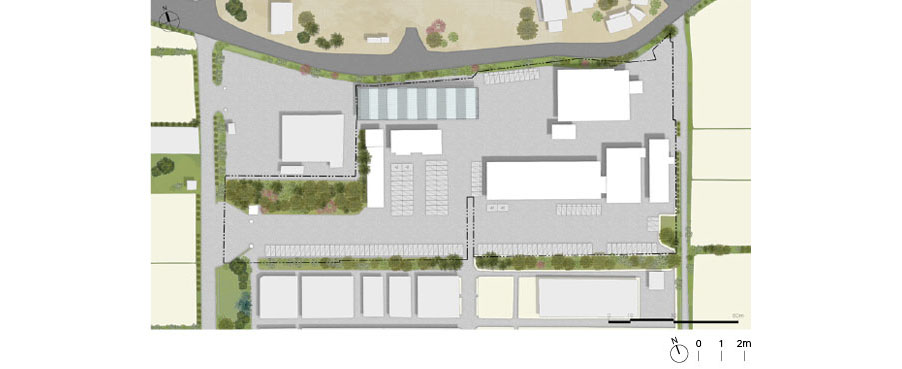
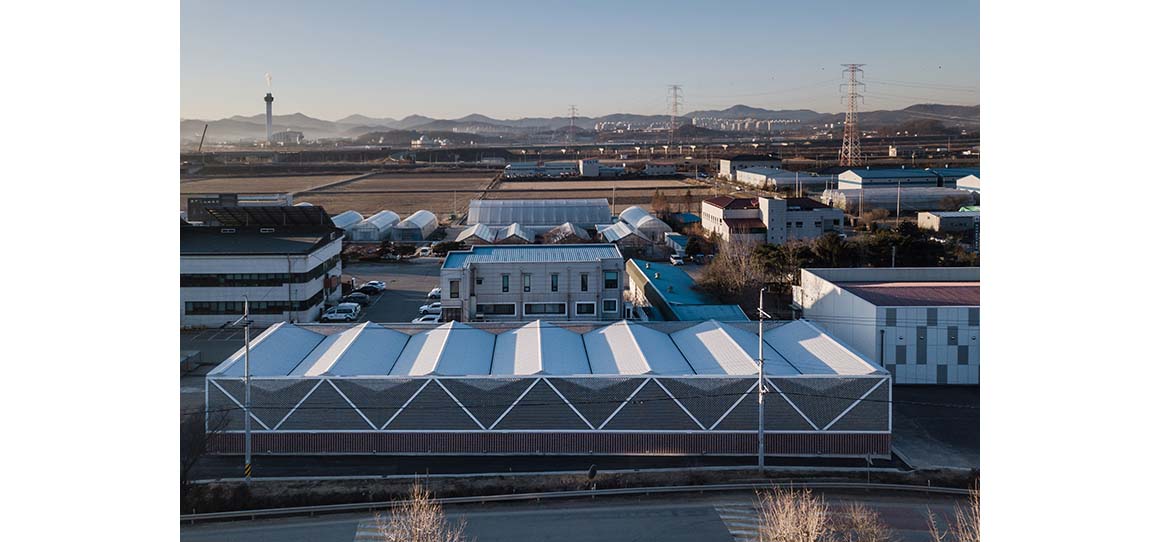
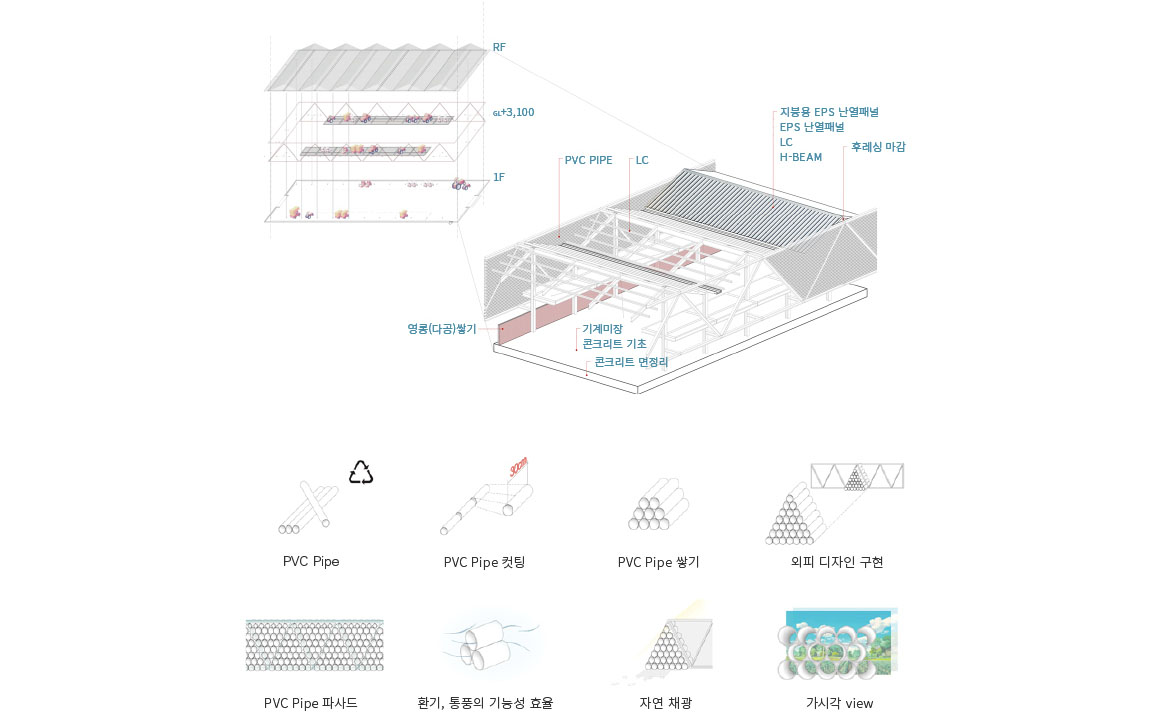

The new warehouse design reuses waste PVC pipes, which are often found on sites in the surrounding area, as a building material to enhance transparency, natural light, and ventilation in the building. The recycled PVC pipes also offered the potential to act as a unique design element: the exterior of the building, comprised of numerous recycled pipes, harmonizes with the industrial and agricultural context of the site, and the circumstances of its function and users.
More important than the visual appearance is the program and environment of the farming machinery building. As a storehouse, there was no need for usual air-conditioning facilities, but the ventilation was of utmost importance considering the smoke and dust coming from the farming machinery. It was also important to overturn any prejudices surrounding how warehouse buildings and facilities can and should appear.
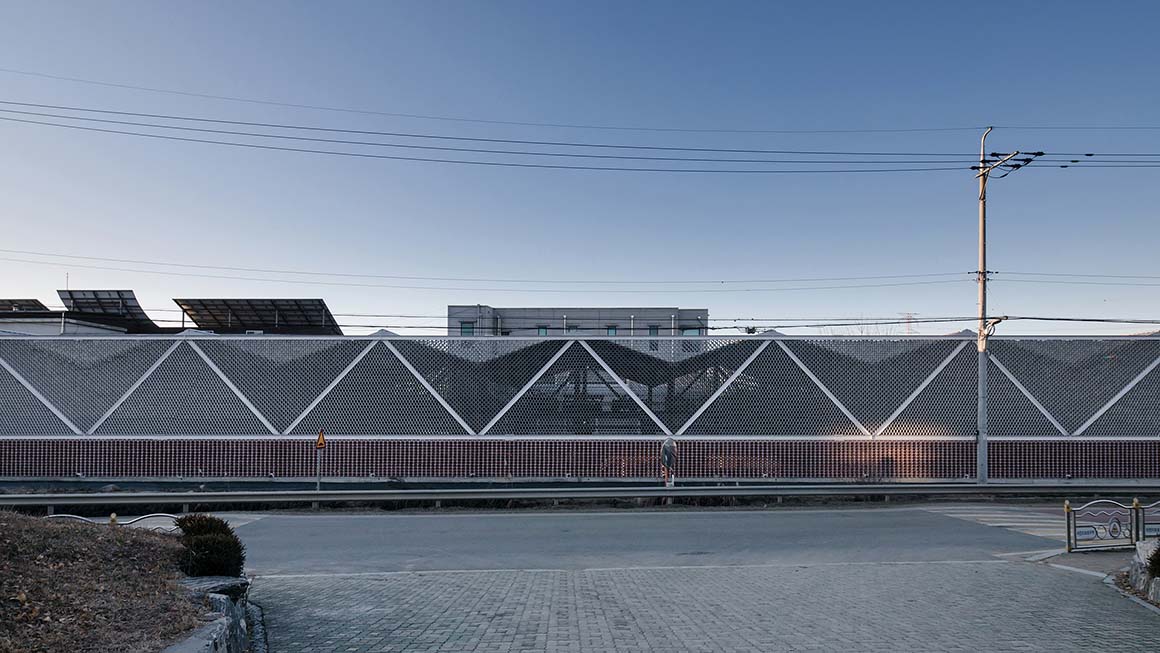

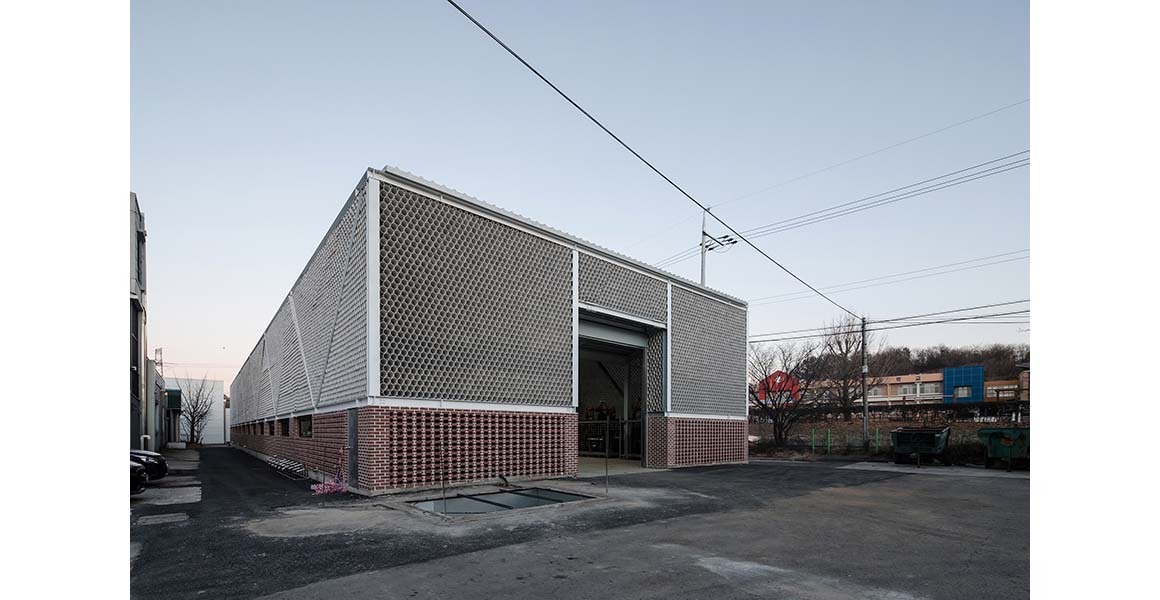


Typical storehouses often have a steel structure with a sandwich panel covering the exterior. Here, the PVC pipes, of varying dimensions but all around 30 cm in length maximum, were filled in the walls. Despite being hollowed out by pipes, the walls now rarely allow rain to leak into the building. Any soot and other emissions escape naturally out of the building without the need to always turn on the ventilator, and condensation is also greatly reduced. Through the pipes it is possible to see the different views inside and out of the building.
The new farming machinery storehouse in Asan City is the result of a desire to become a friendly building for the children who attend the school opposite the site, by implementing the best design for the users’ health while also breaking the stereotype of common warehouse typology.
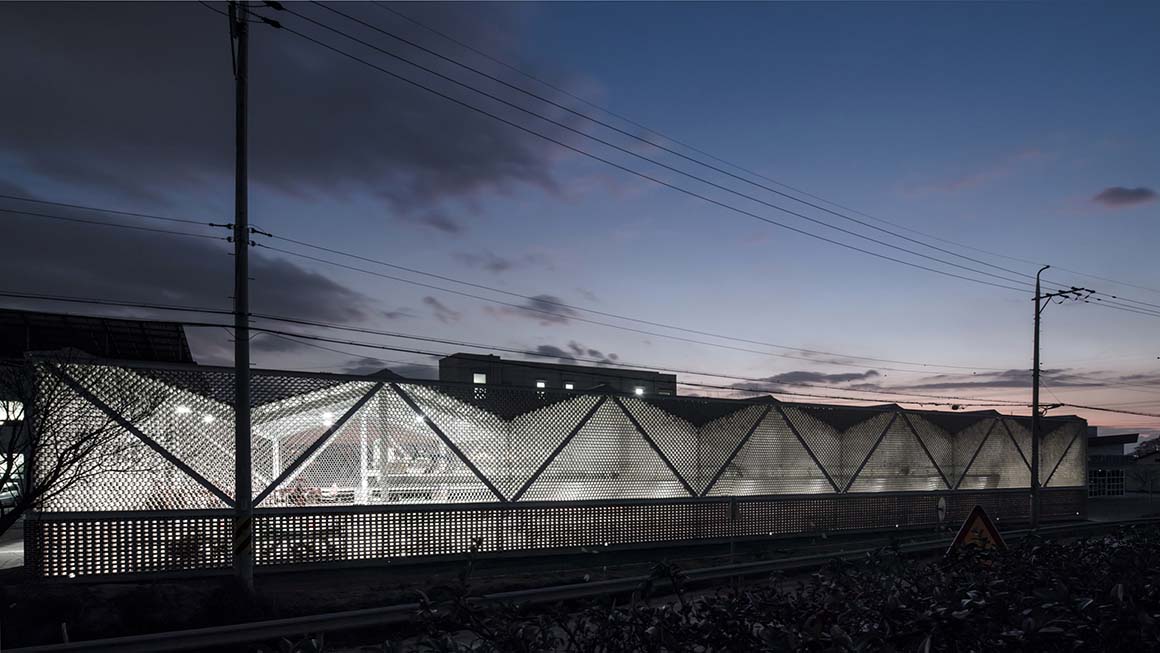
Project: Asan Agricultural storehouse / Location: 70-30, Yeomseong-gil, Yeomchi-eup, Asan-si, Chungcheongnam-do, Republic of Korea / Architect: Atelier Maroo Architects / Lead architect: Kuk Hyun Ku / Construction: SH constrution co.ltd / Client: Asan City / Site area: 15,403m² (storehouse: 840m²) / Bldg. area: 3,966.02m² (storehouse: 840m²) / Gross floor area: 6,498.79m² / Bldg. coverage ratio: 25.75% / Gross floor ratio: 42.19% / Photograph: ©Narsilion (courtesy of the architect)



































