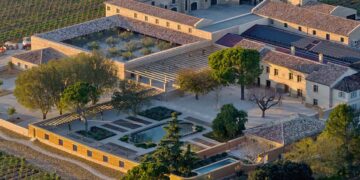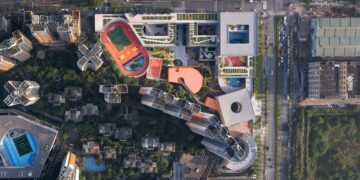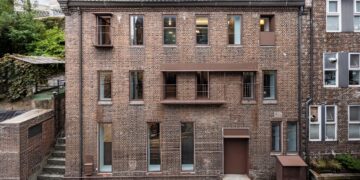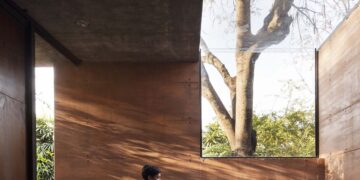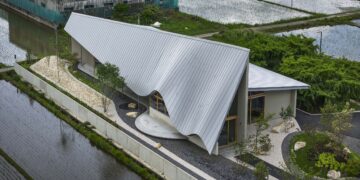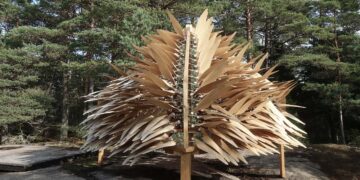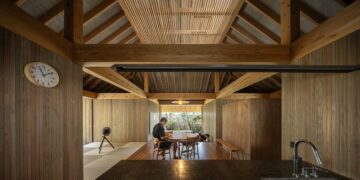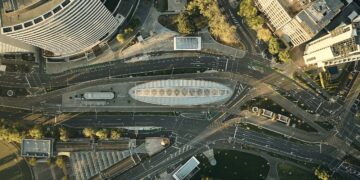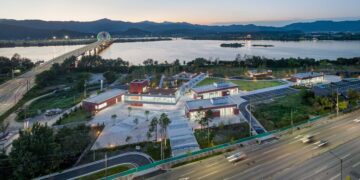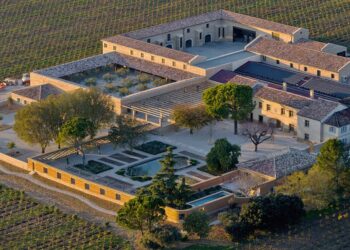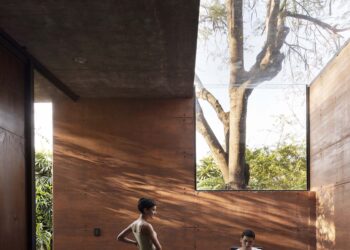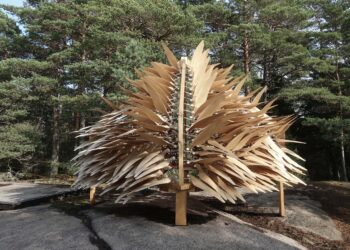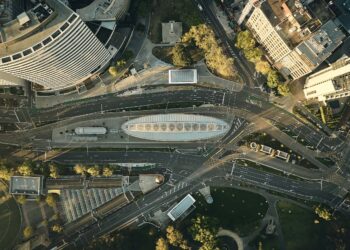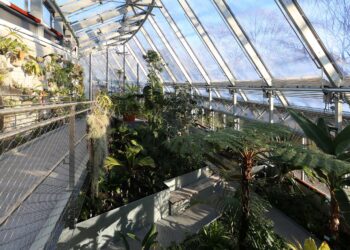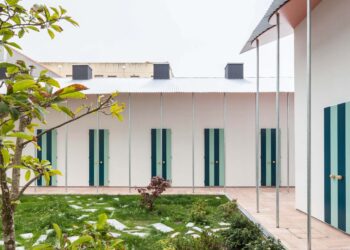Three leveled stories perched on a hillside
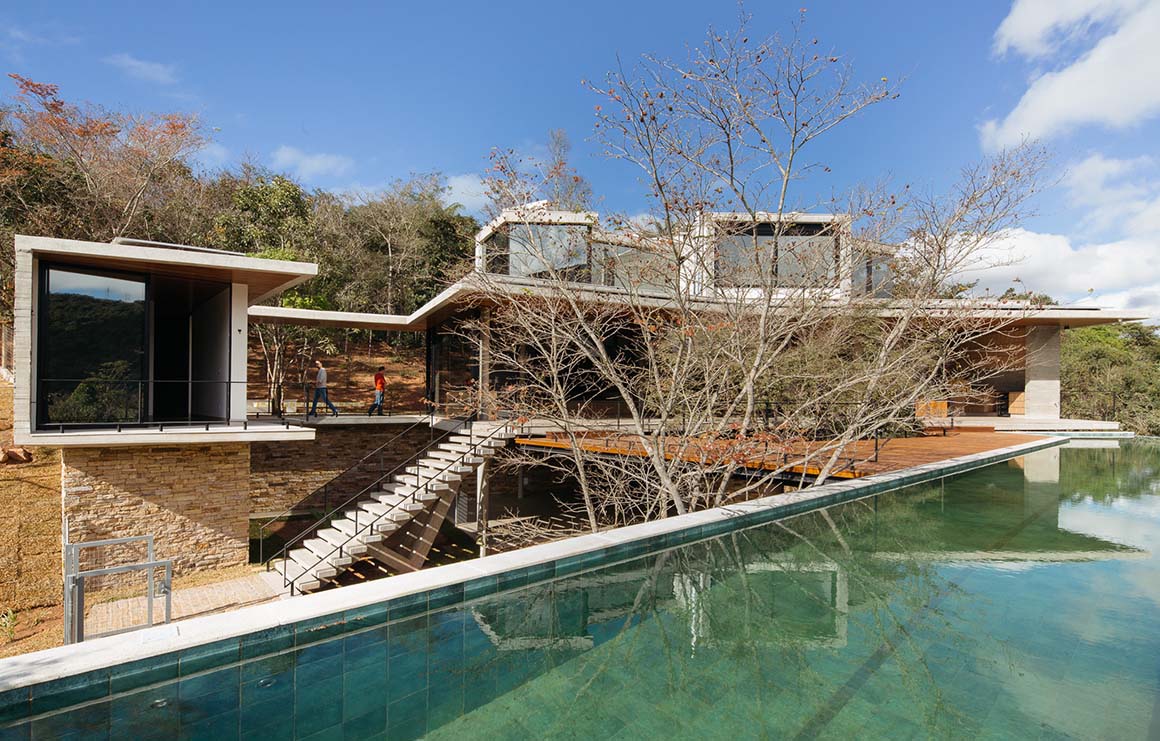
24 7 Arquitetura was commissioned to design a house with an enviable view of nature, in a mountainous region of Brazil, for an adventurer couple. At first, the site’s sharp incline seemed like an insurmountable challenge, but it became a source of inspiration, leading to a solution which combined architecture with planting. Exploring the natural landscape and witnessing the view from Elephant’s Hill, it was possible to design a building with a social floor at a level above the trees. The street-facing façade became the side elevation and the main façade now faces towards the side boundary.
Due to the steep declivity of the area, the architects created a three-level house. On the ground floor is a garage, laundry, and storage room. On the first floor, an office has been fully integrated with the living room, and a guests’ en suite bedroom is located. Finally, on the top floor is the hosts’ en suite bedroom, with the most favorable view of the landscape.
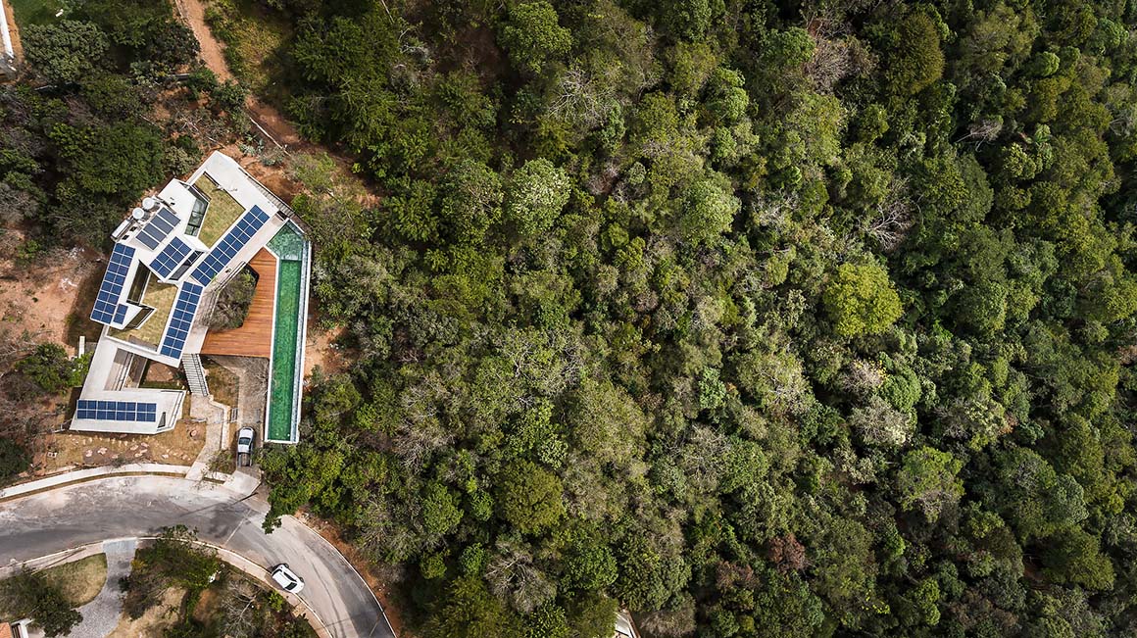
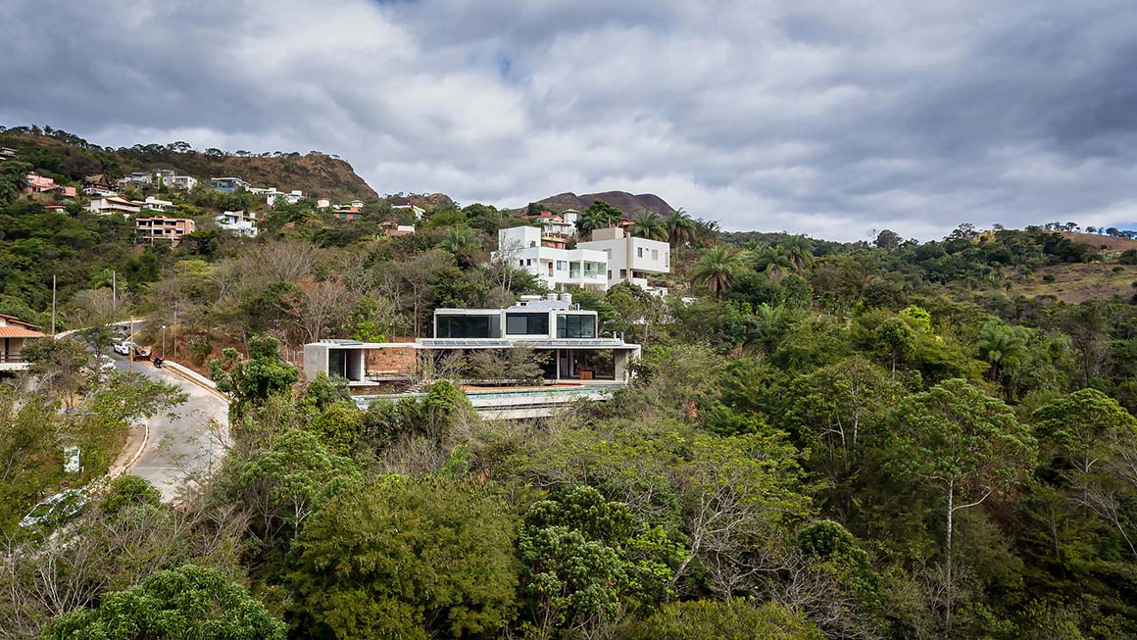

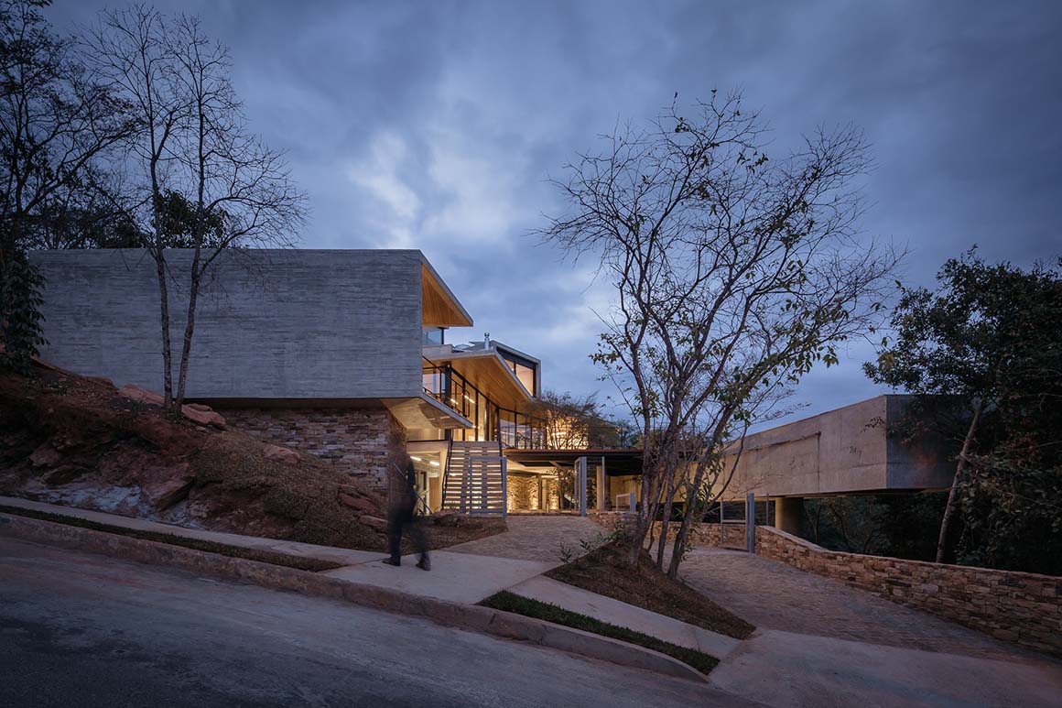
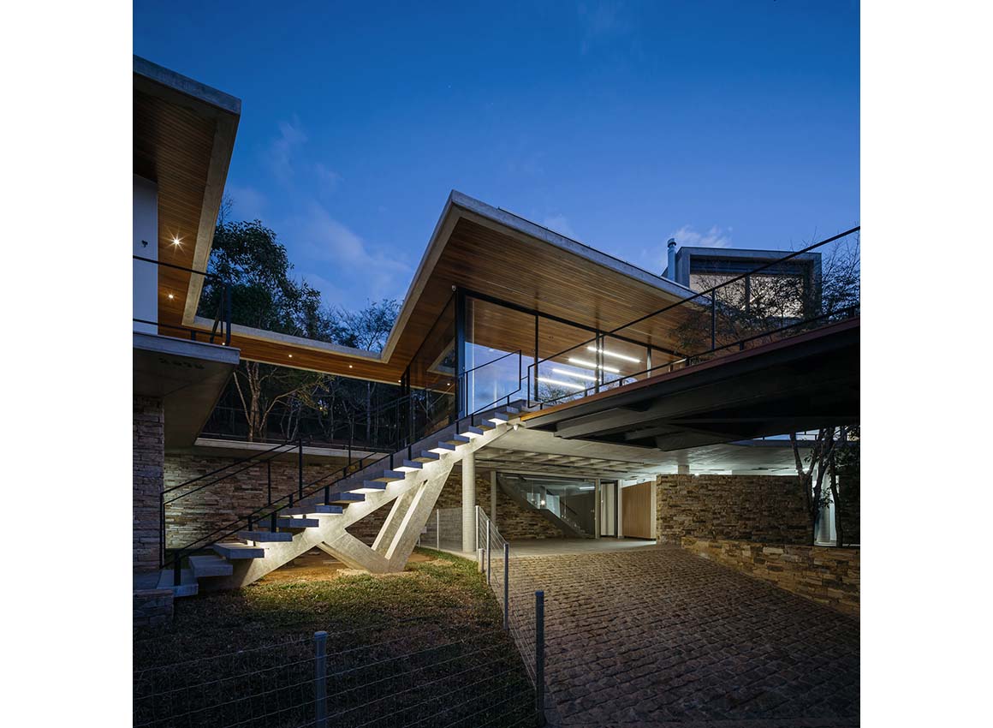
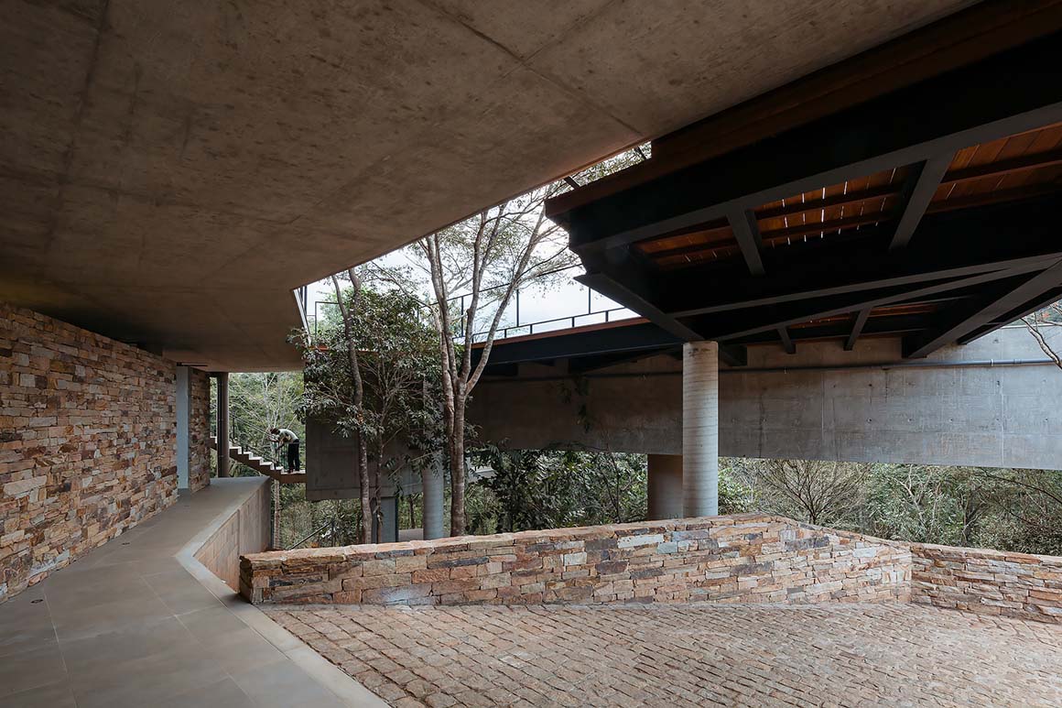
A slight angulation to the east gave the architects the opportunity to allow both the bedroom and the barbecue area to take full advantage of the morning sun and lush ventilation. The ground floor is protected from the bright evening light by a concrete wall.
With the major orientation being east-west, the house opens to the northern landscape. Extensive eaves on the north view’s perimeter protect the openings from the summer sun, at the same time that the glass windows receive the necessary solar heat to naturally warm the inside during the winter.The architects specifically requested the planting of two trees in the middle of the elevated deck that connects the house to the suspended heated pool. These work as a natural filter of the sun’s radiation, minimizing glare in the living room and the kitchen.
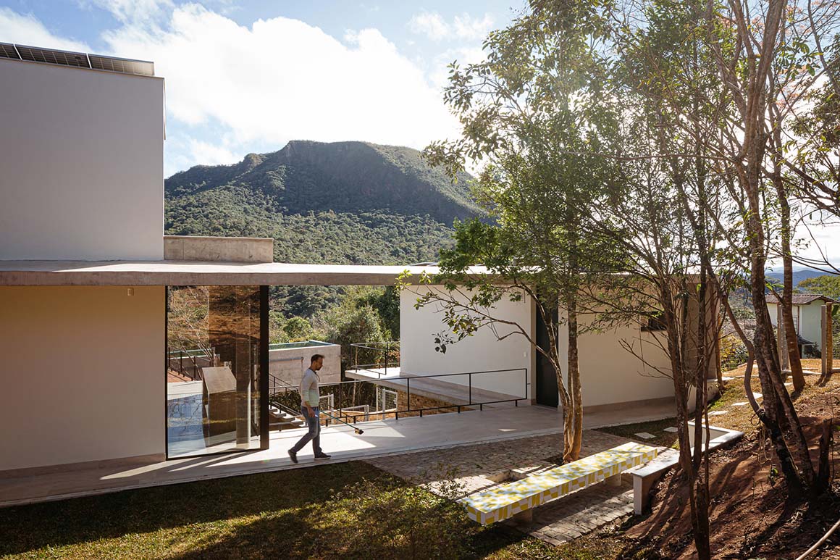
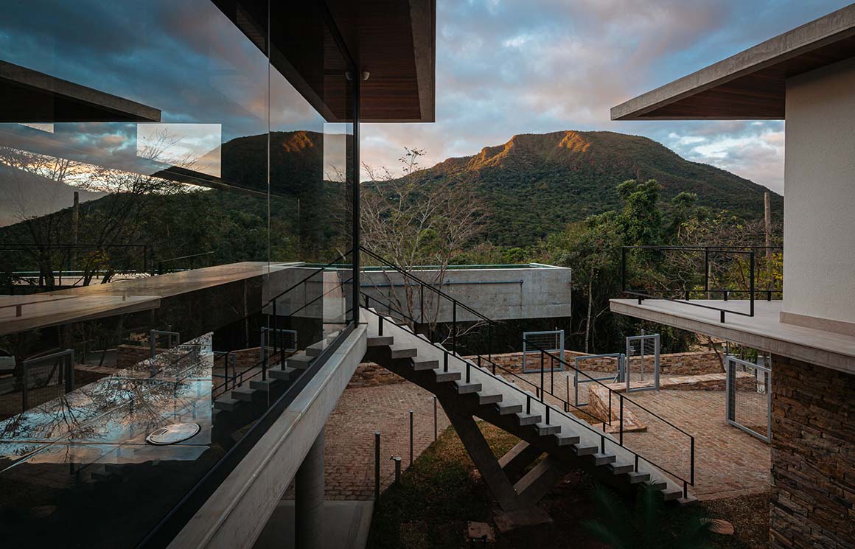
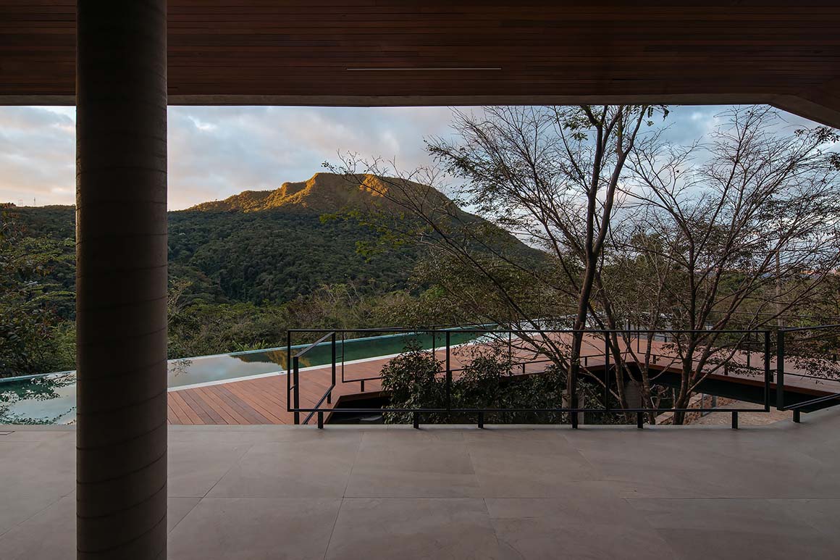
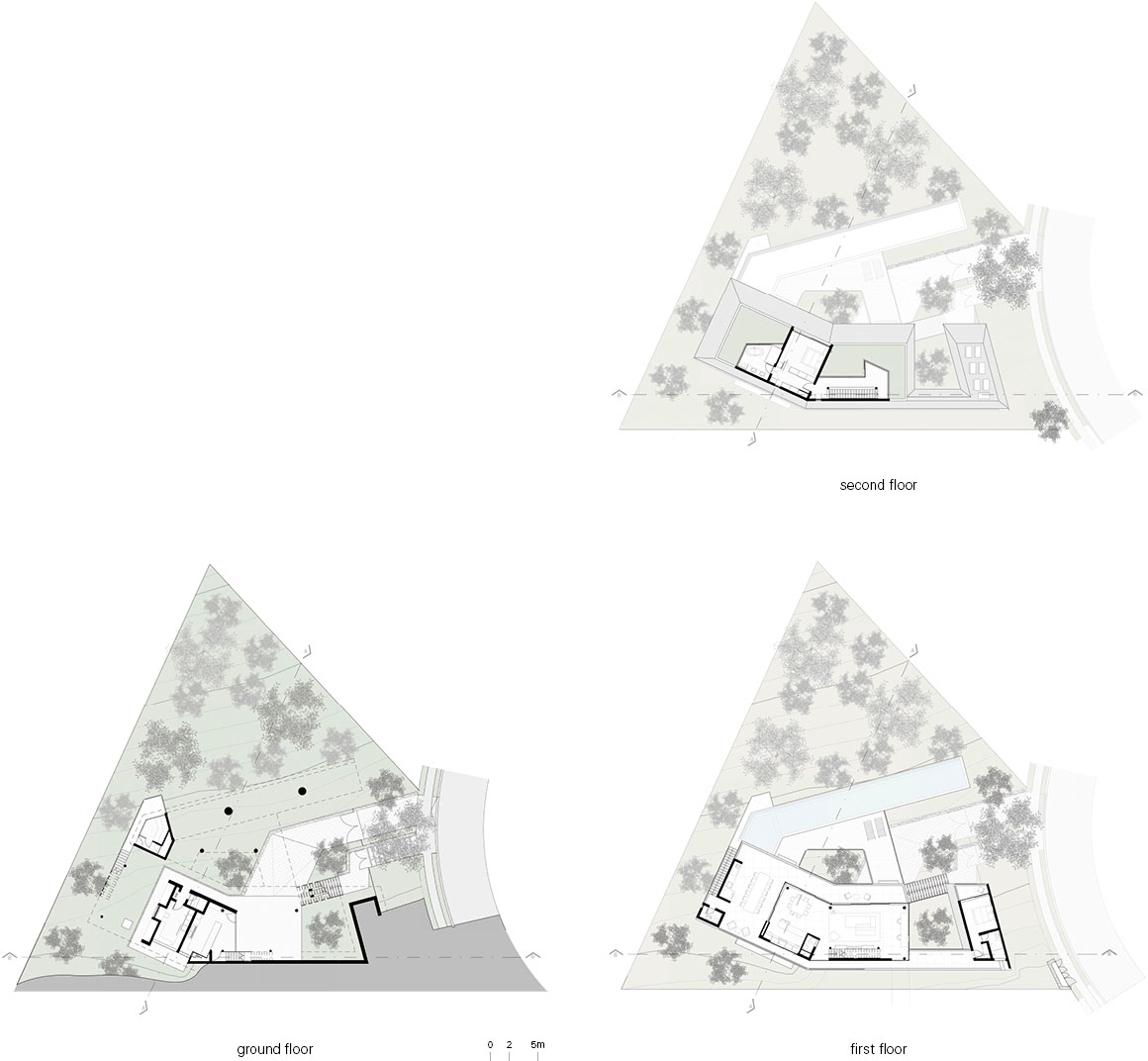
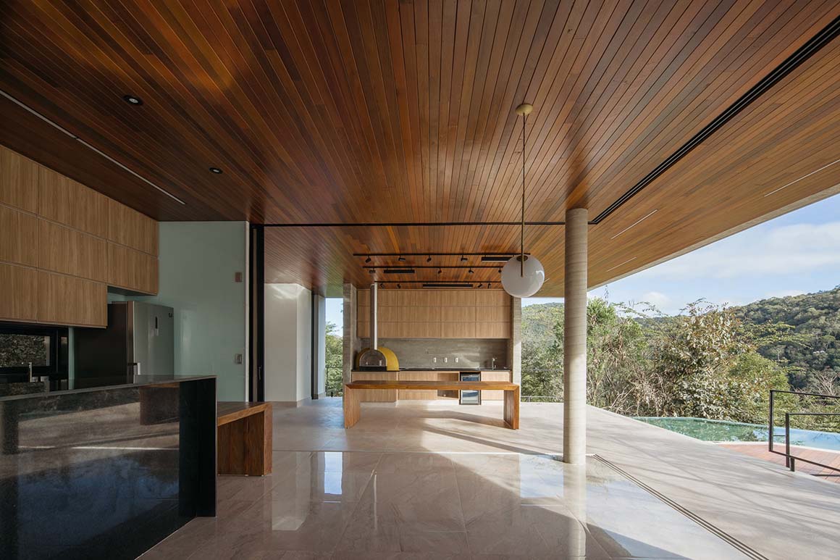
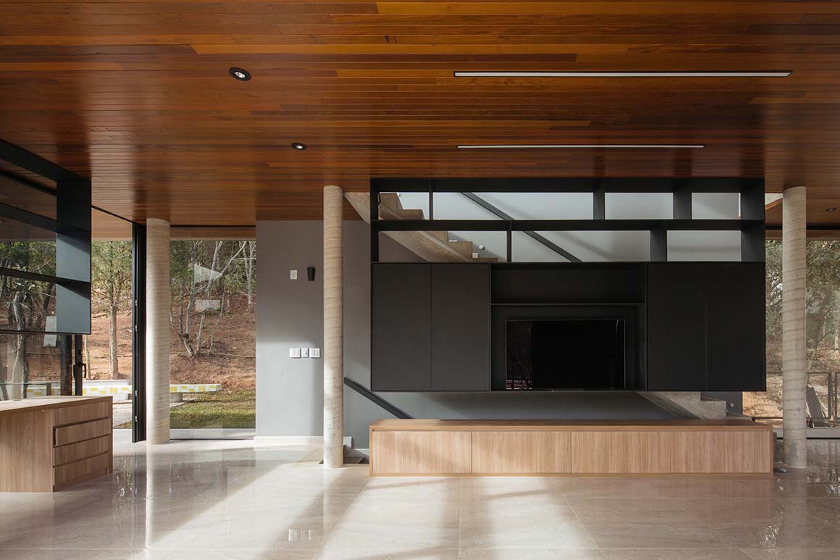
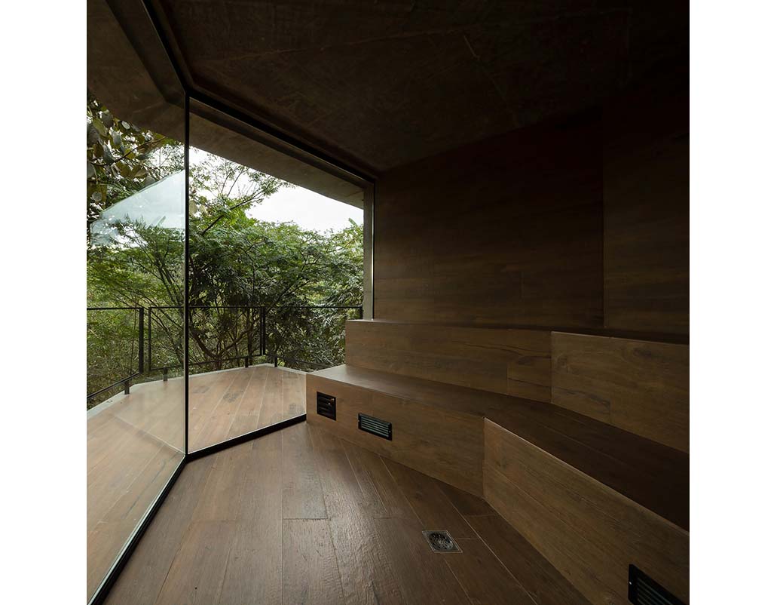
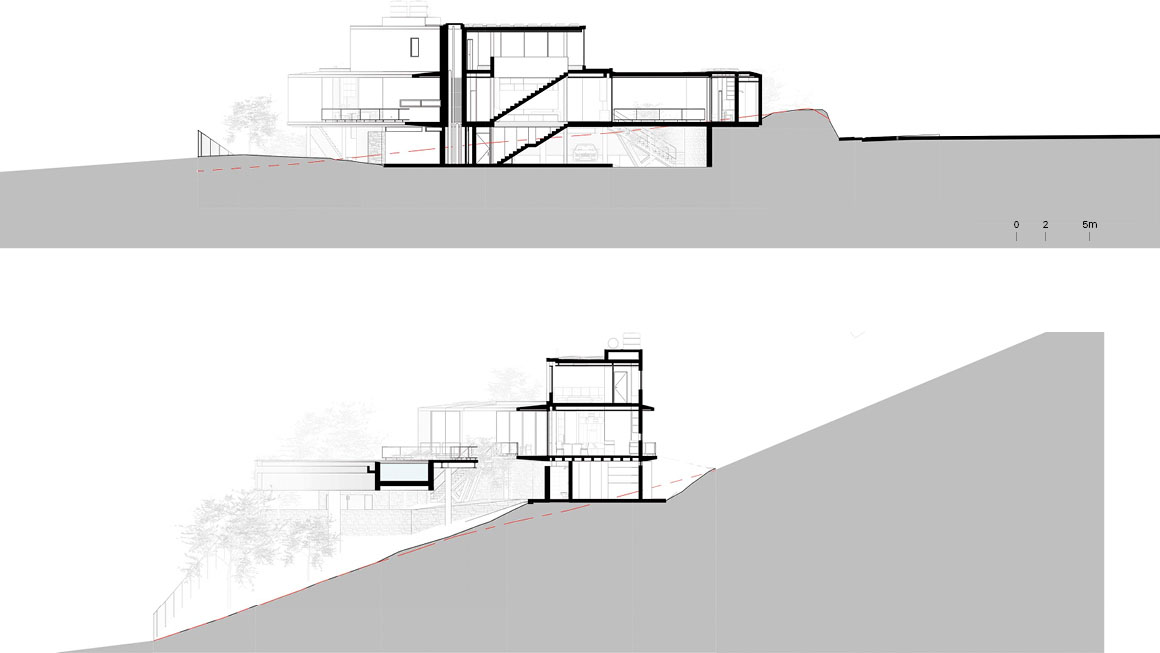
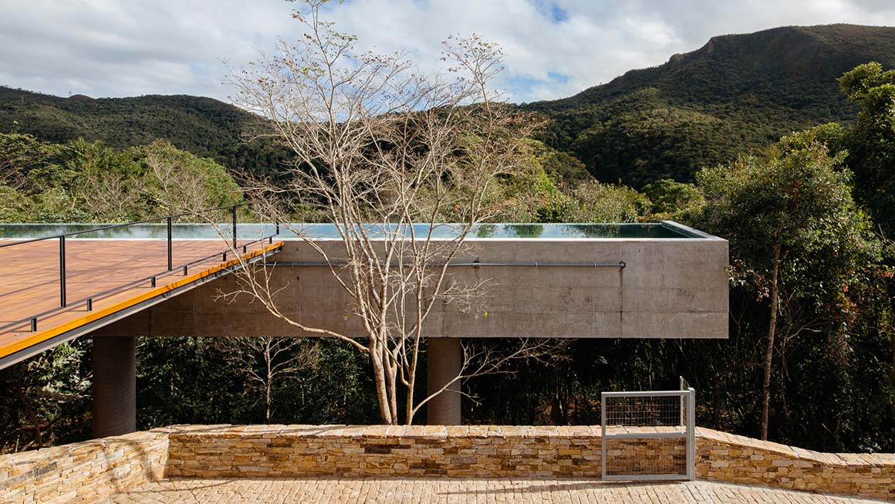
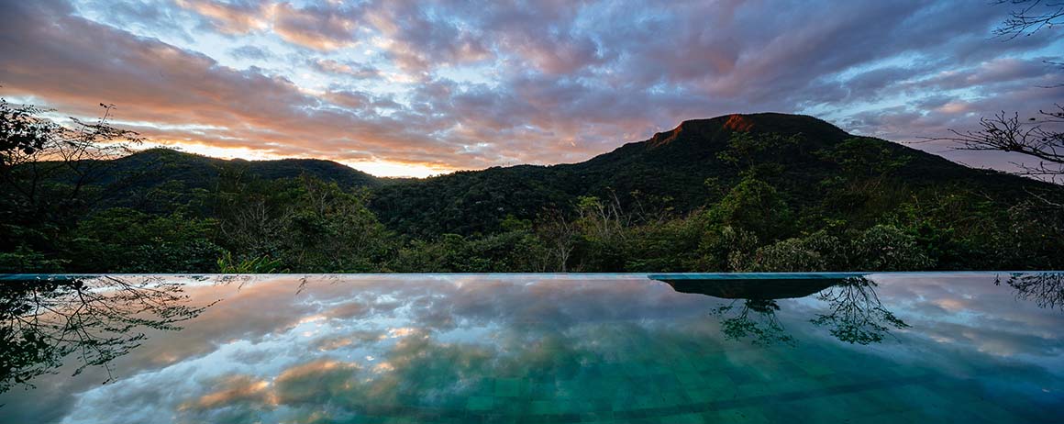
The 25m pool, a wish of the clients, is a fundamental part of the volumetric composition of the house. Sustained by two concrete columns, these elevate the pool 6m above the natural floor level, providing a view of treetops to the swimmers.Photovoltaic panels generate about 1400kW per month sufficient, meaning that heating the pool and running artificial lighting is neutral in terms of energy consumption.
Columns and a ribbed slab represent the constructive system. The use of concrete in the house’s wall, swimming pool, and slabs brings a timeless quality to the project.
Project: Elephant’s Hill House / Location: Nova Lima, Minas Gerais, Brazil / Architect: 24 7 Arquitetura / Lead architects: Gustavo Tenca e Giuliano Pelaio / Co architect: Nicolas Meireles / Project team: Aline Borba e Juliana Leanza / Manufacturers: Autodesk / Engineering: WGA engenharia / Builder: Ática construtora / Electrical and Hydraulic design: Solar Engenharia / Thermo energetic simulation: Filipe Campos / Stones: Art Pedras / Solar heating: Power Soll / Automation: AZ-Home / Area: 411.93m² / Completion: 2017 / Photograph: ©Pedro Kok (courtesy of the architect)

