Questioning artificiality, disguise, traditionalism and parametricism
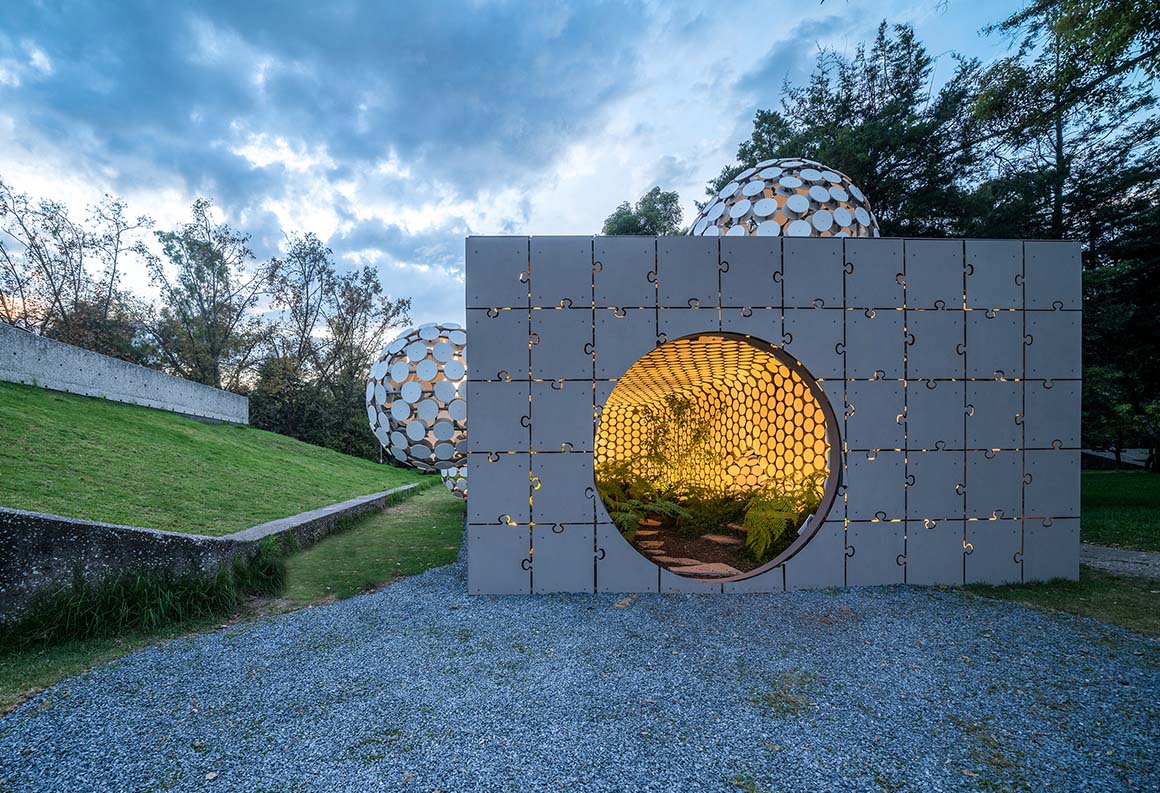

In the garden of the Museo Tamayo, the architect has created the Egaligilo Pavilion, a space that, at first sight, can be interpreted as representing the tension between traditional and parametric architecture. It is an artifact that must be understood as artificiality and disguise – a space that blends into the natural surroundings, even though it was previously nonexistent as a structure.
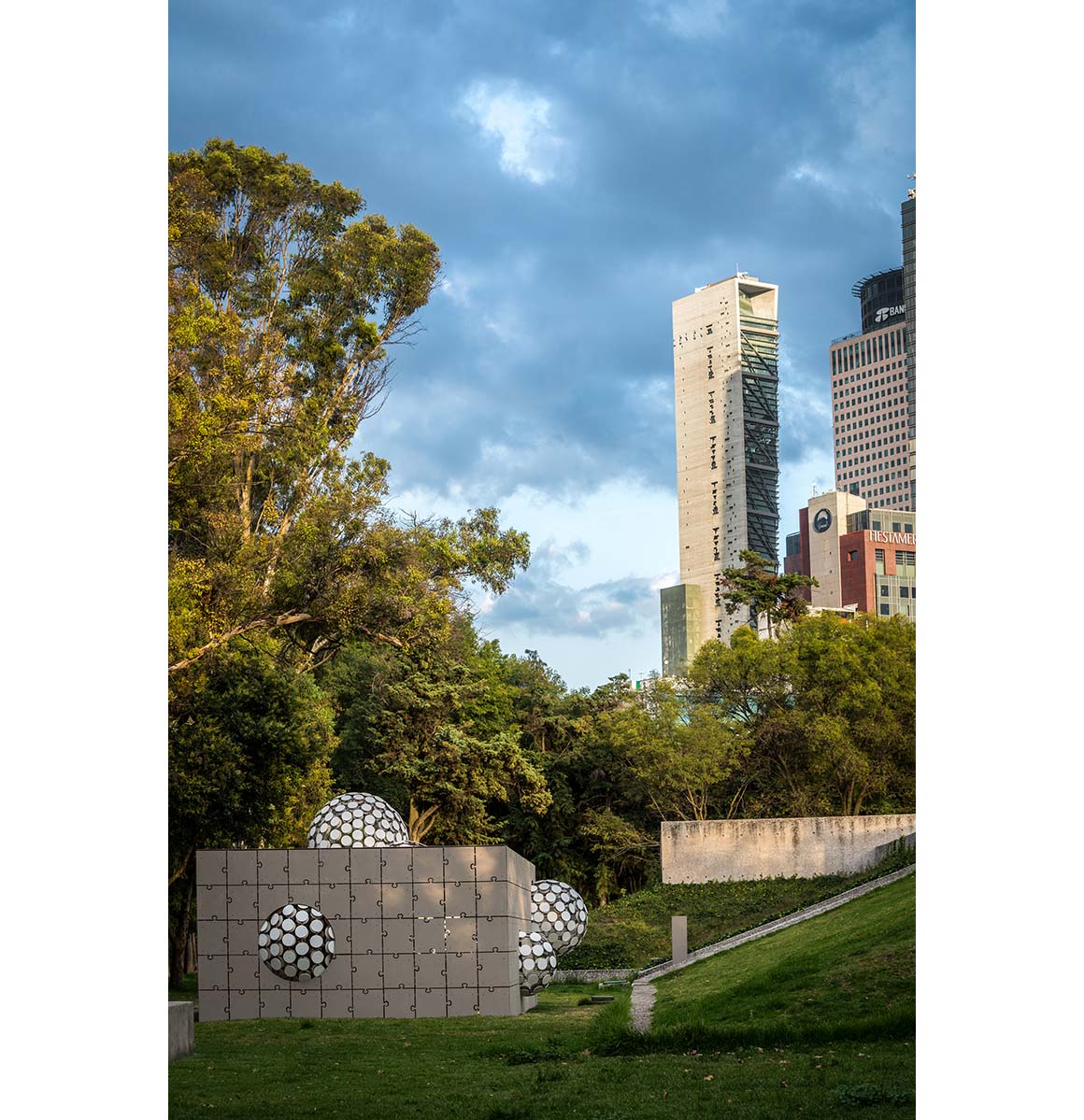
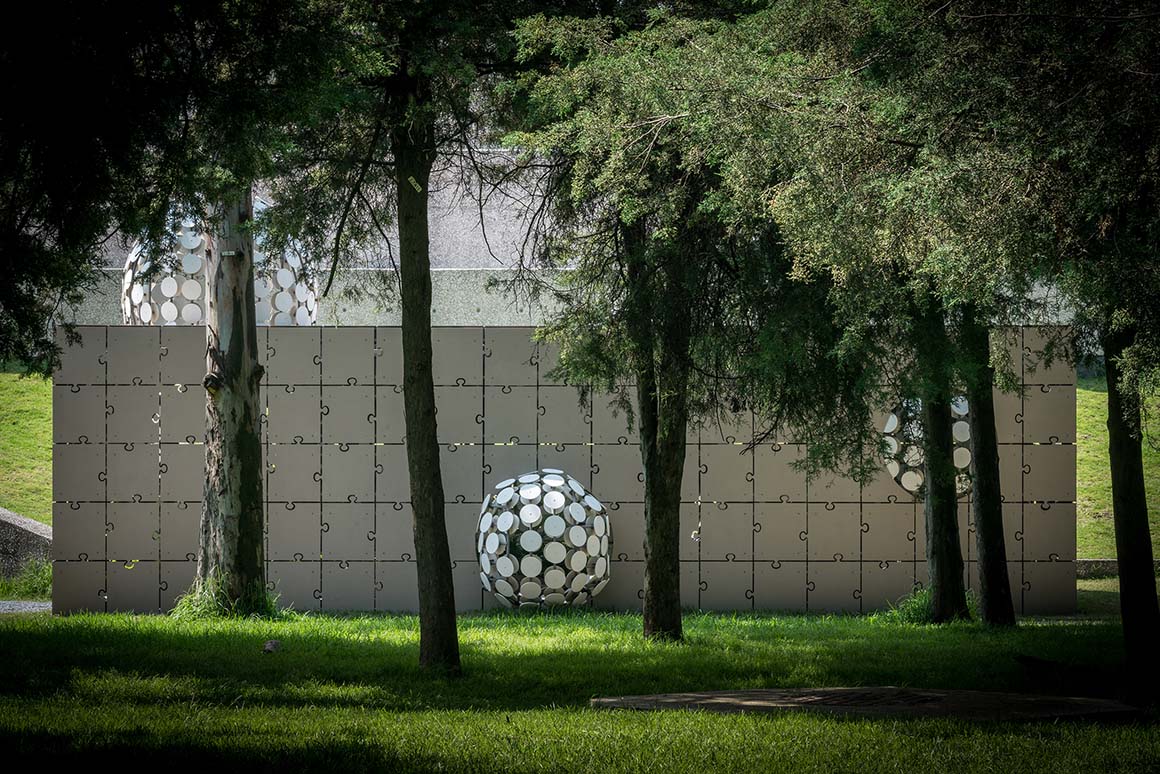
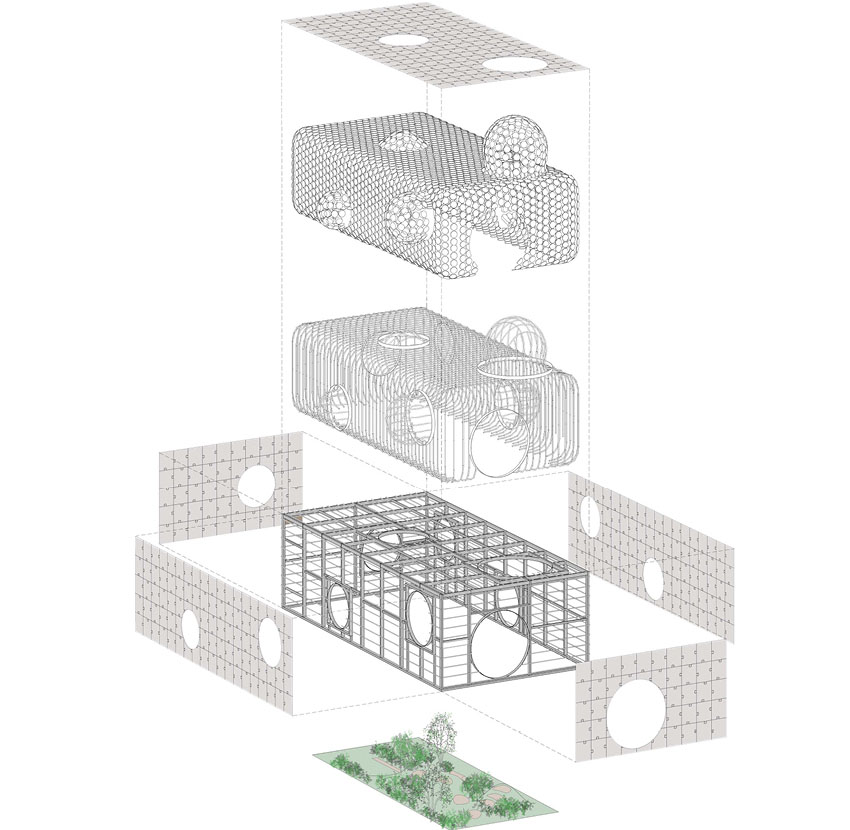
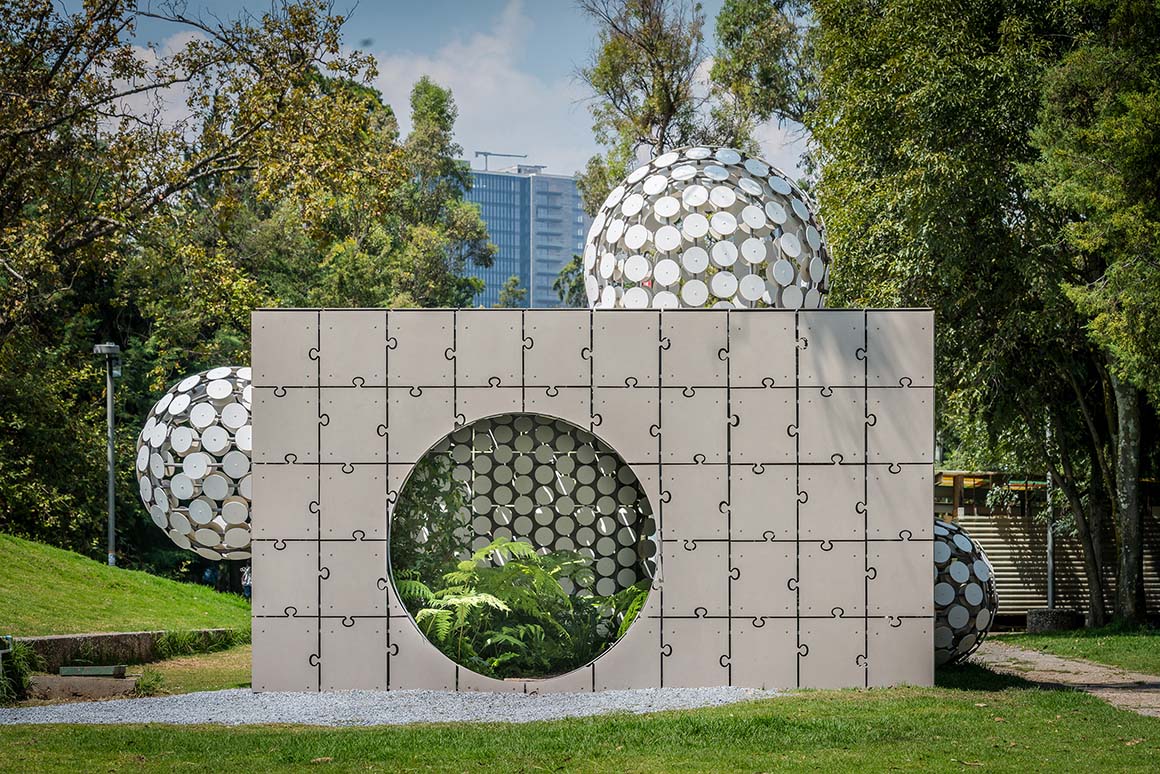
The Egaligilo Pavilion’s external structure remains lightweight, with contrasting shapes. Inside it holds a living oasis; symbolically it gives the visitor the capacity to assume a new role, to reinvent themselves.
The distribution of the shapes allows the light to enter and alter the space at different moments; natural and artificial lighting create different atmospheres.
A space that originally should have been outside is held within walls that are capriciously open to light, but which can’t be penetrated by the gaze. This quality demands the visitor to immerse themselves in the space, and once again, creates a tension between the limits of the public and the private. Different materials are given form and integrity, creating shapes that can be described as ‘living’ as a consequence of the relationship between their parts. Consequently, meaning is communicated through physiognomic characteristics and not by the allusion of known shapes.
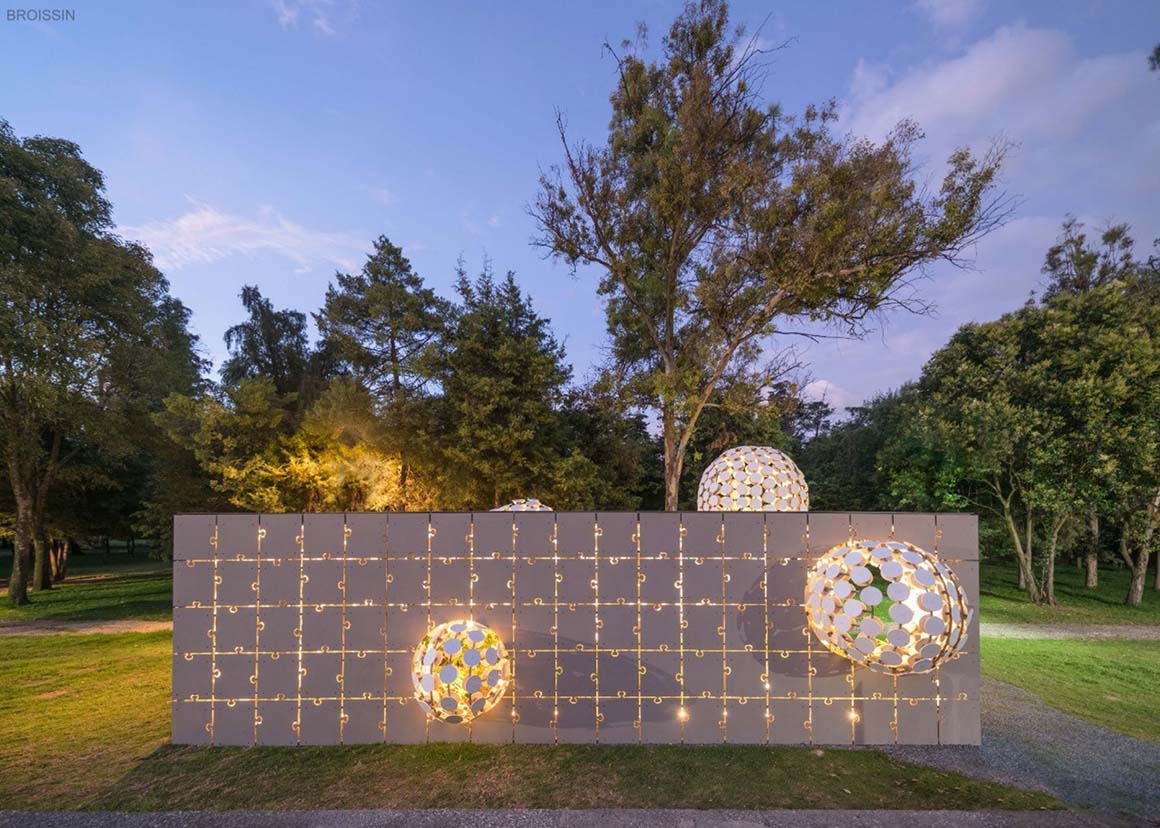
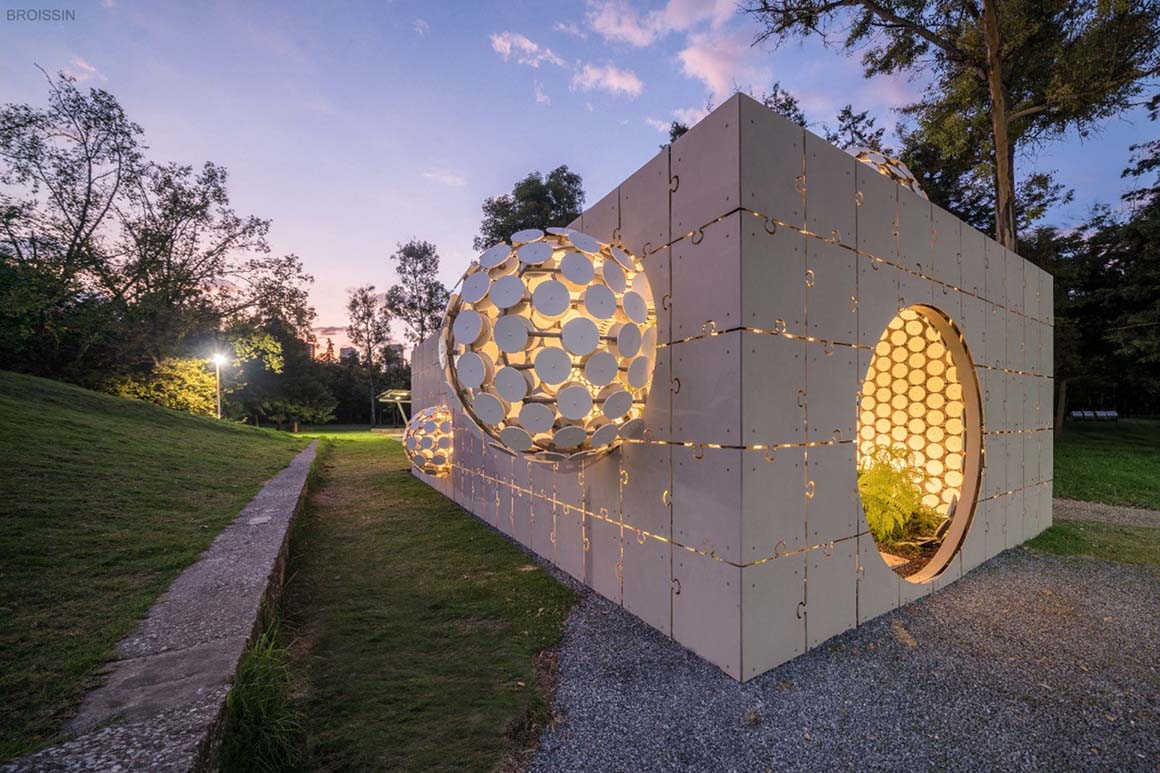
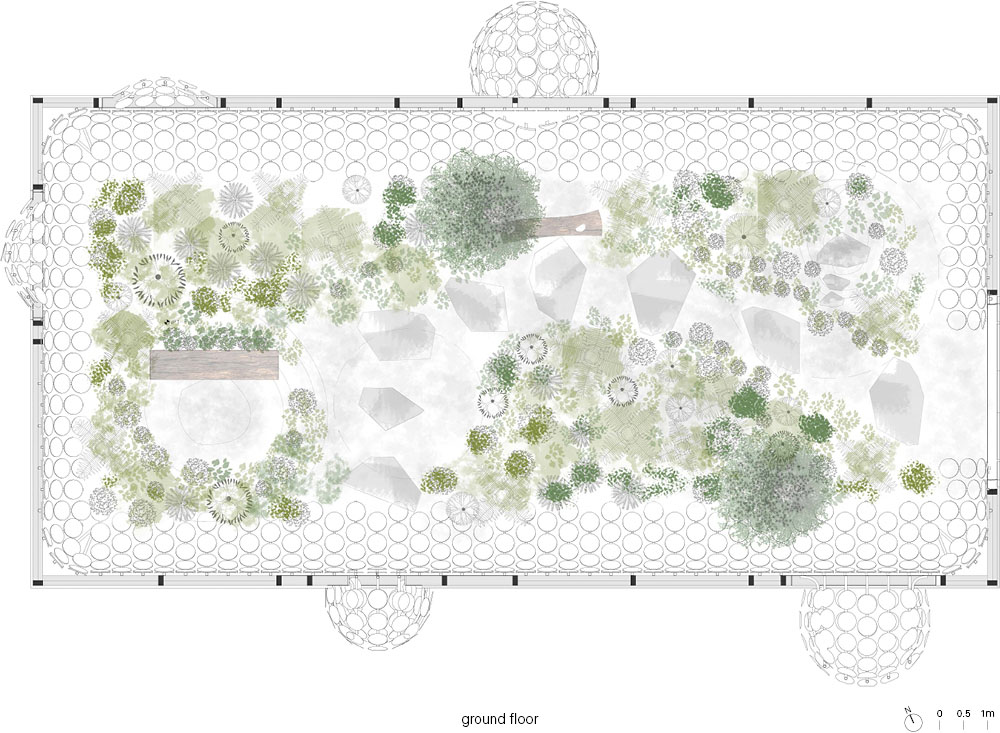
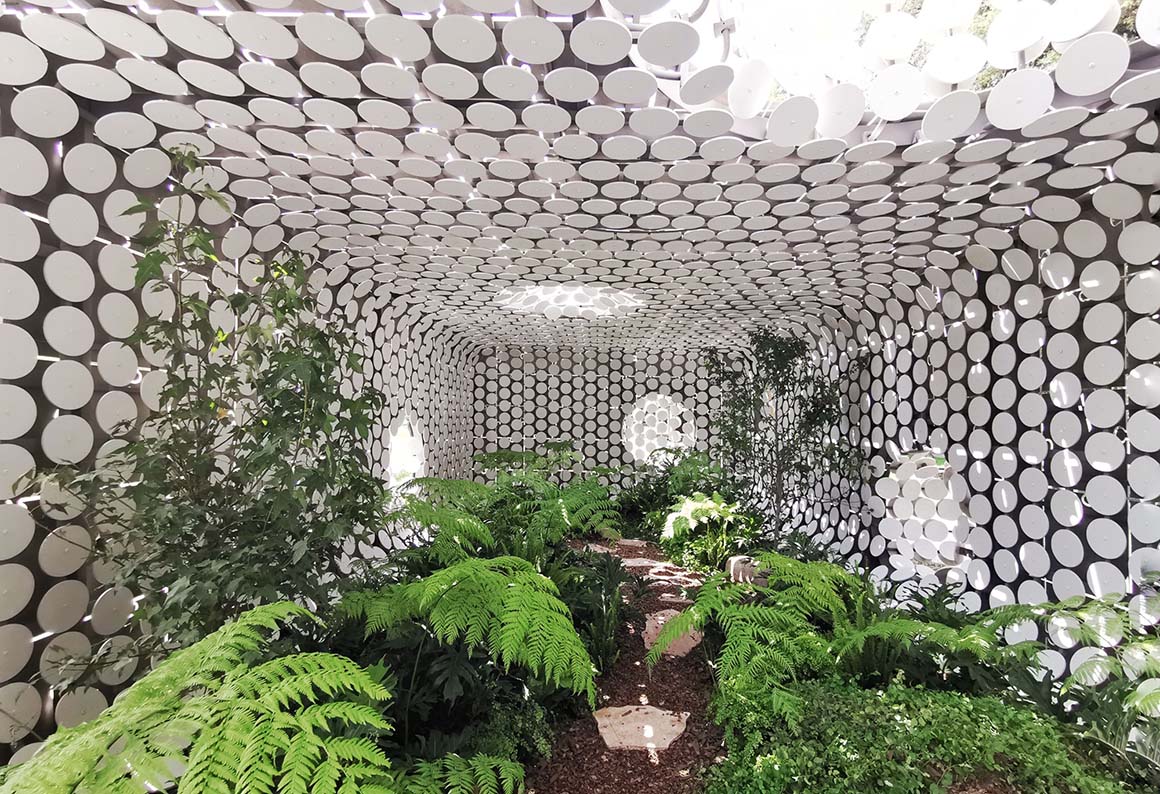
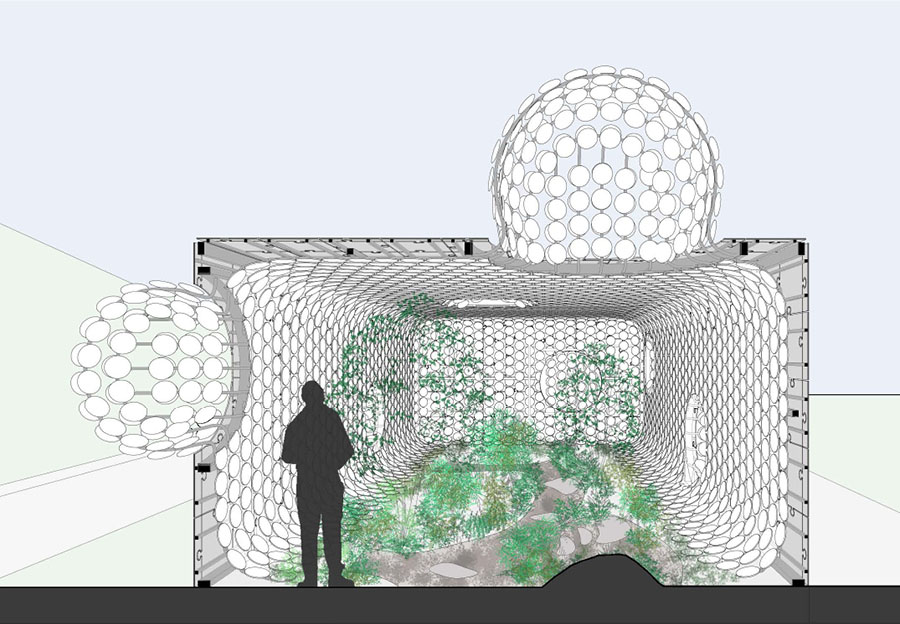
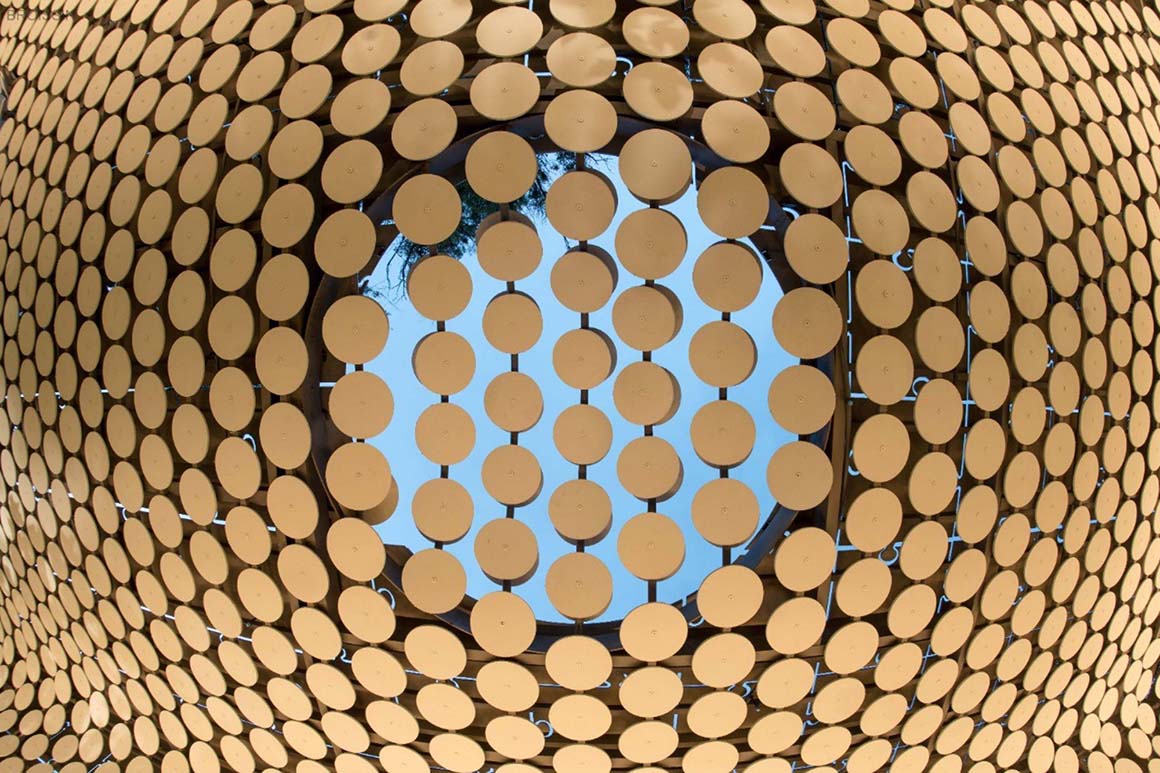
Every living body is a space and has its own space. It is created in space and at the same time creates that space. It is a remarkable relationship: the body, with its available energy, becomes a living body that creates or produces its own space.
The pavilion, as with the museum, maintains a constant interaction with its surroundings. It blends in with the public space, as a place that is built and determined by the control structure achieved through being appropriated by its subjects.
Gerardo Broissin’s ‘Egaligilo Pavilion’ has been announced as this year’s initiative for México Territorio Creativo (MXTC).
Culture must be understood as an action and communication space, a circulation place. MXTC’s objective is to foster – as it has been doing for 11 years, through the ‘Design Week México’ platform – design and architecture as potential agents of change, as tools for facing global challenges, and for generating solutions to improve the quality of life of our communities.
Project: Egaligilo / Location: Mexico City / Architect: BROISSIN / Responsible partner: Gerardo Broissin / Project leader: Luis Pimienta / Project architect: Jorge Velázquez / Equipments: Javier García, Óscar Aguilar, Andrés Lara, Gala Carrillo, Ana C. Mercado / Bldg. area: 50m² / Completion: 2019 / Photograph: ©Alexandre d la Roche (courtesy of the architect), ©BROISSIN (courtesy of the architect)



































