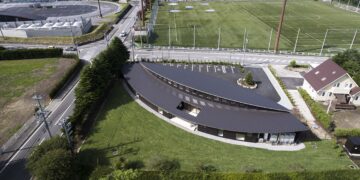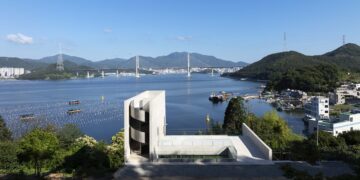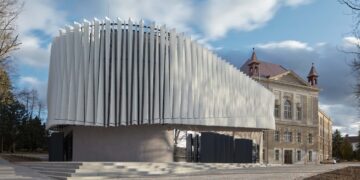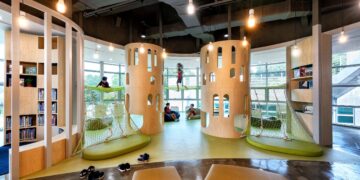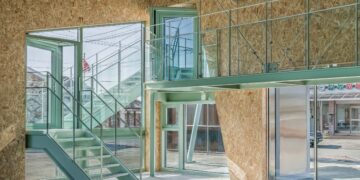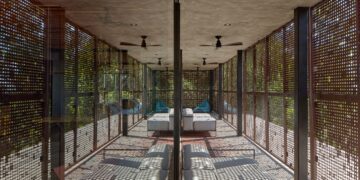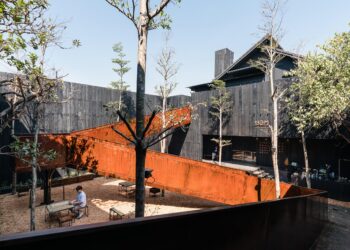Community-centric echoing ‘the City in the Garden’
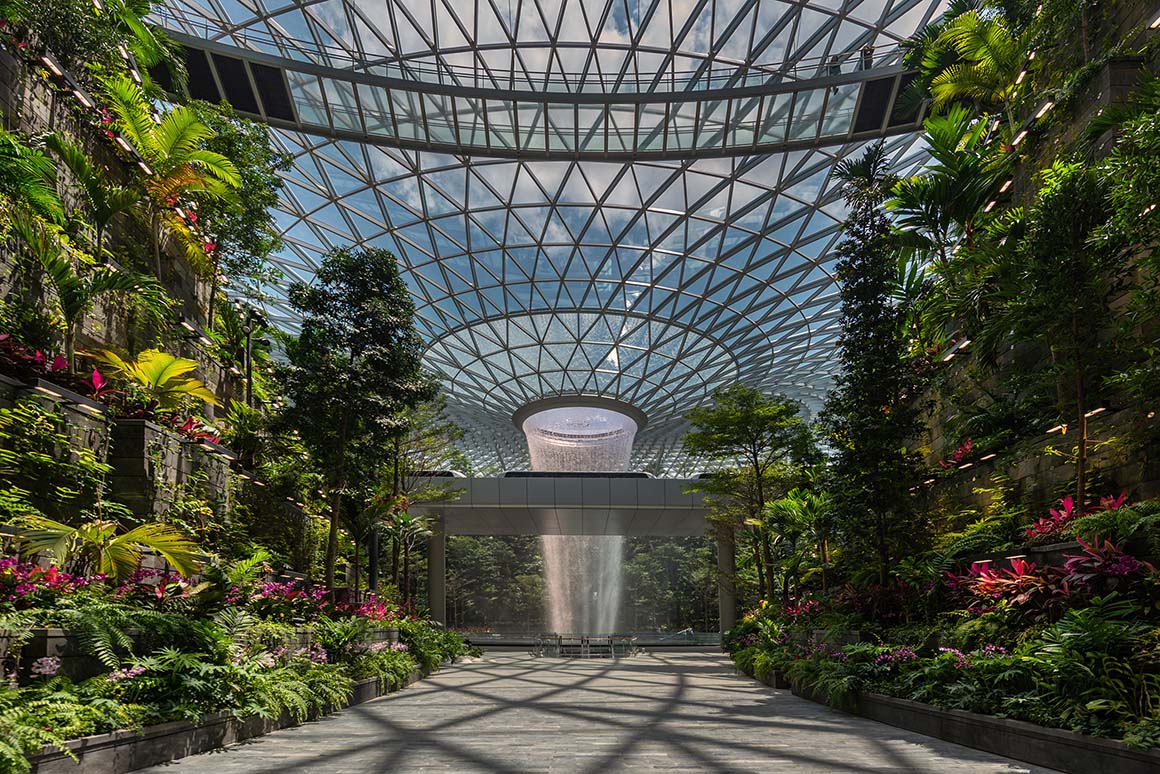

Fulfilling its mission as a connector between the existing terminals, Jewel combines two environments—a marketplace and a paradise garden—to create a new community-centric typology as the heart and soul of Changi Airport. Jewel weaves together an experience of nature and an intense marketplace, dramatically asserting the idea of the airport as an uplifting and vibrant urban center which engages travelers, visitors and residents, and echoes Singapore’s reputation as “The City in the Garden”.
The 135,700m² center includes facilities for landside airport operations, indoor gardens and leisure attractions, retail offerings, restaurants and cafés, and hotel facilities, all under one roof. Directly connected to Terminal 1 and to Terminals 2 and 3 via pedestrian bridges, Jewel engages both in-transit passengers as well as the public at large. Each of the cardinal axes—north, south, east, and west—are reinforced by gateway gardens that orient the visitors and offer visual connections between the internal program elements of Jewel and the other airport terminals.
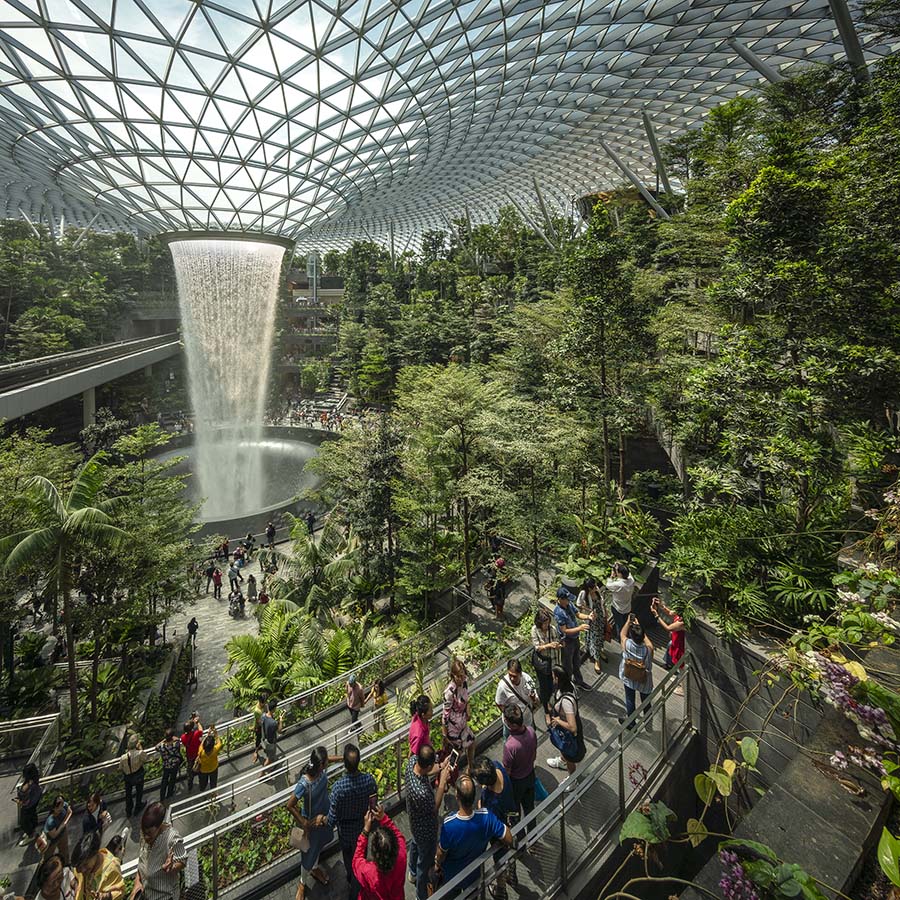
At the heart of Jewel is the Forest Valley, a terraced indoor garden that offers many spatial and interactive experiences such as walking trails, cascading waterfalls, and quiet seating areas. Amidst more than 200 different species of trees and flora is the world’s tallest indoor waterfall —a ‘rain vortex’—showering down from an oculus in the domed roof to the Forest Valley garden seven stories below. The waterfall—at peak conditions flowing at more than 10,000 gallons per minute—aids in the cooling of the landscape environment and collects significant rainwater to be re-used in and around the building. Surrounding the gardens is a multi-level retail marketplace on five levels that access the garden via a series of vertical canyons.
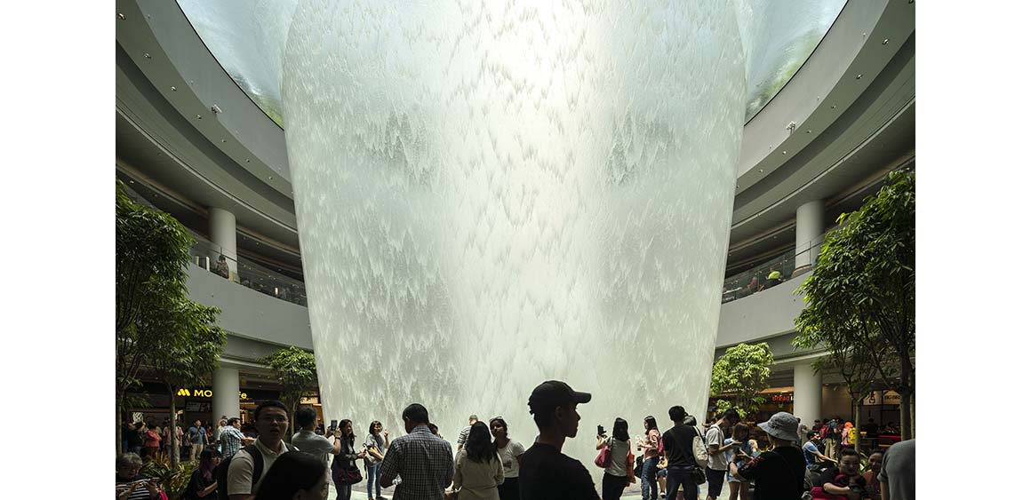
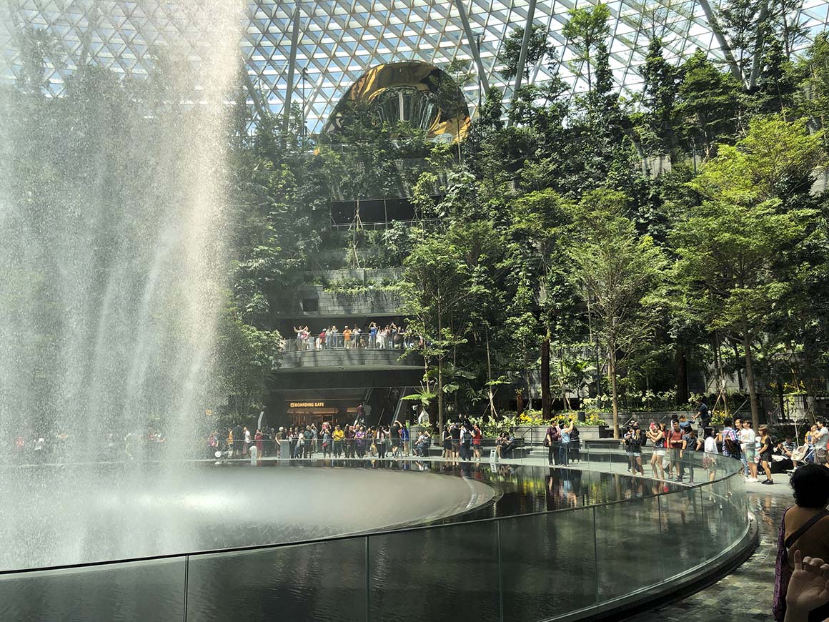
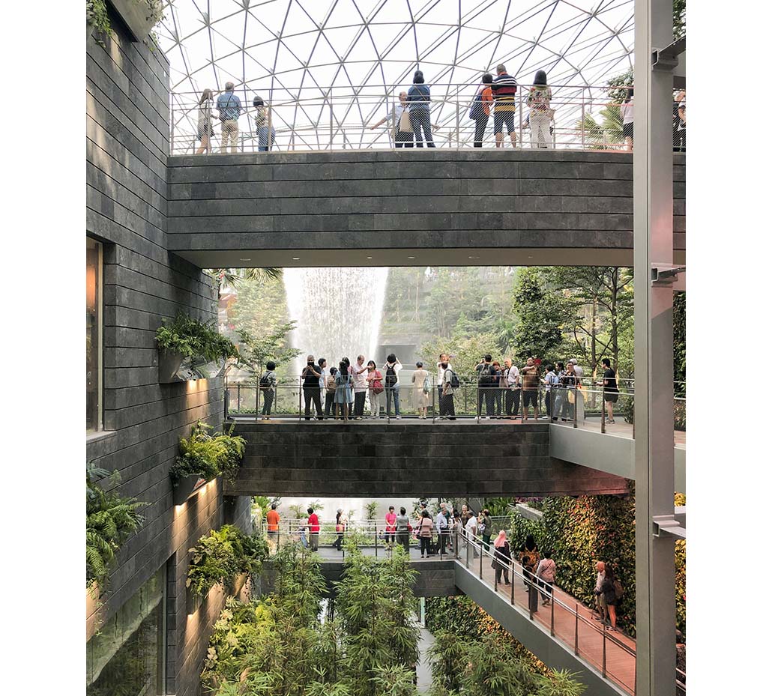
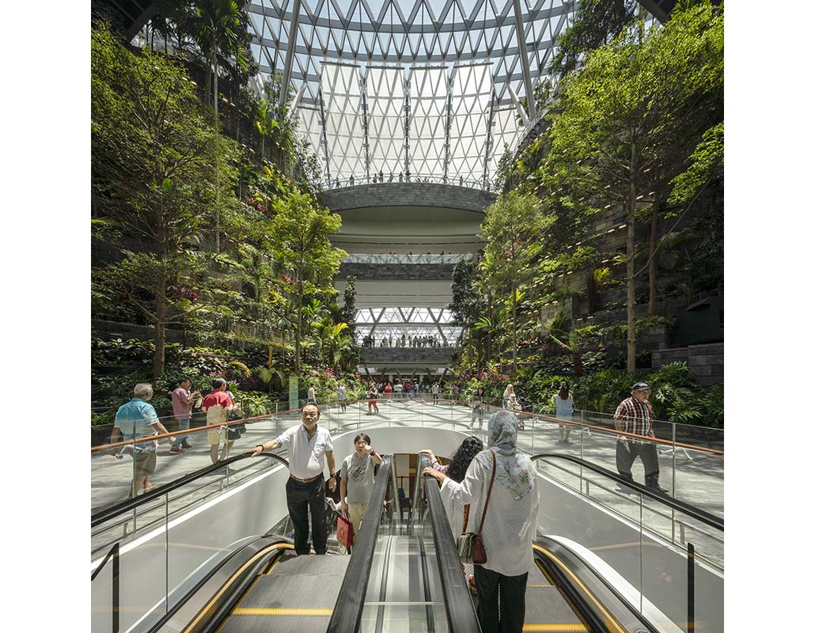
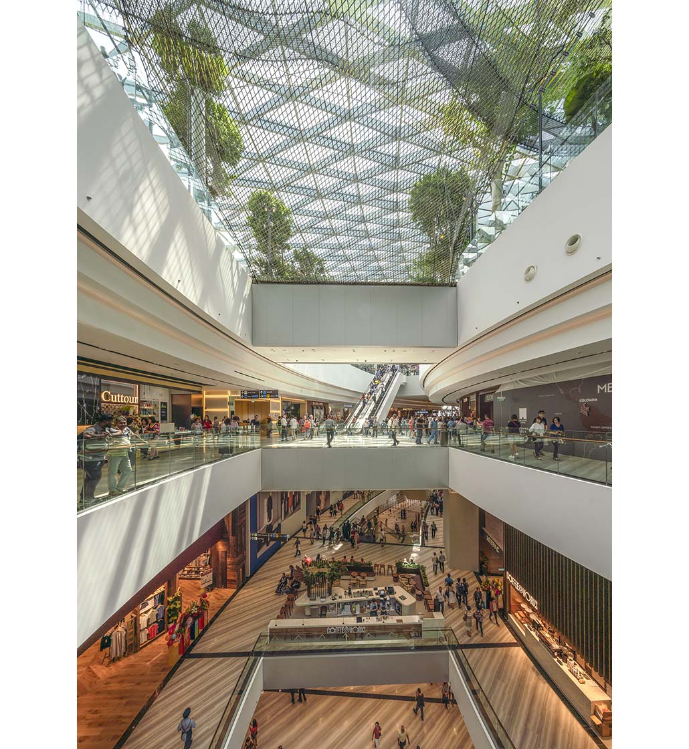
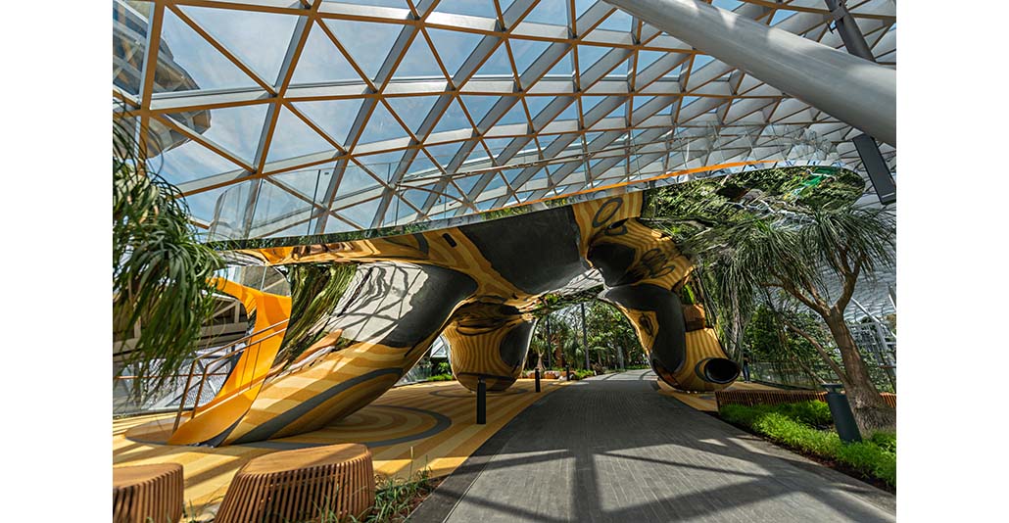
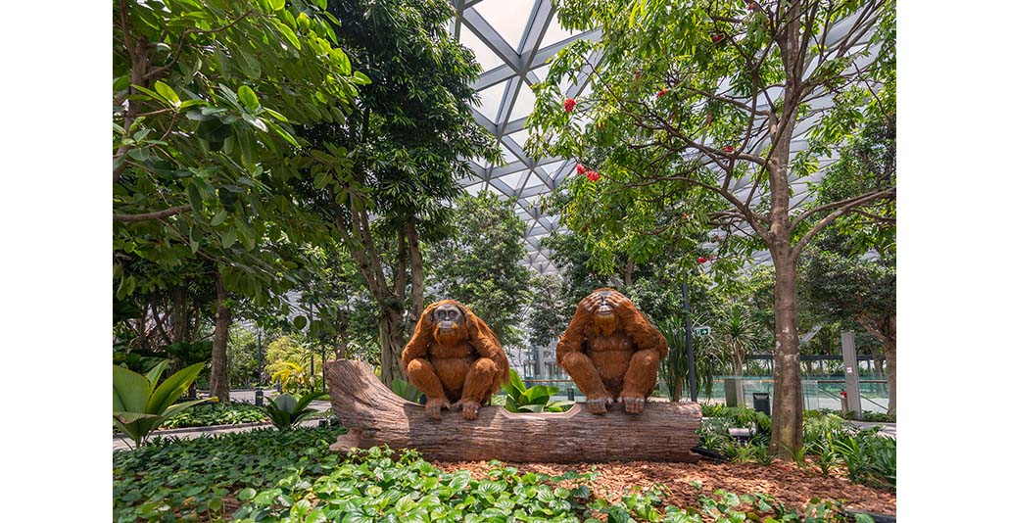
The geometry of Jewel is based on a semi-inverted toroidal dome roof. Measuring 200m across at the longest span, and supported only intermittently along the rim of the garden, the integrated structure and façade system allows for a near column-free interior.
On the fifth level is the Canopy Park, which includes 14,000m² of attractions integrated within the garden spaces. These include net structures suspended within the trees, a suspended catenary glass-bottomed bridge walk, a planted hedge maze and mirror maze, and feature installations completed in collaboration with internationally acclaimed artists.
“Jewel presents a new building prototype for connecting the city and the airport,” says Jaron Lubin, Principal at Safdie Architects. “Like an Ancient Greek ‘agora,’ it aligns social and commercial values to create an animated public realm destination.”
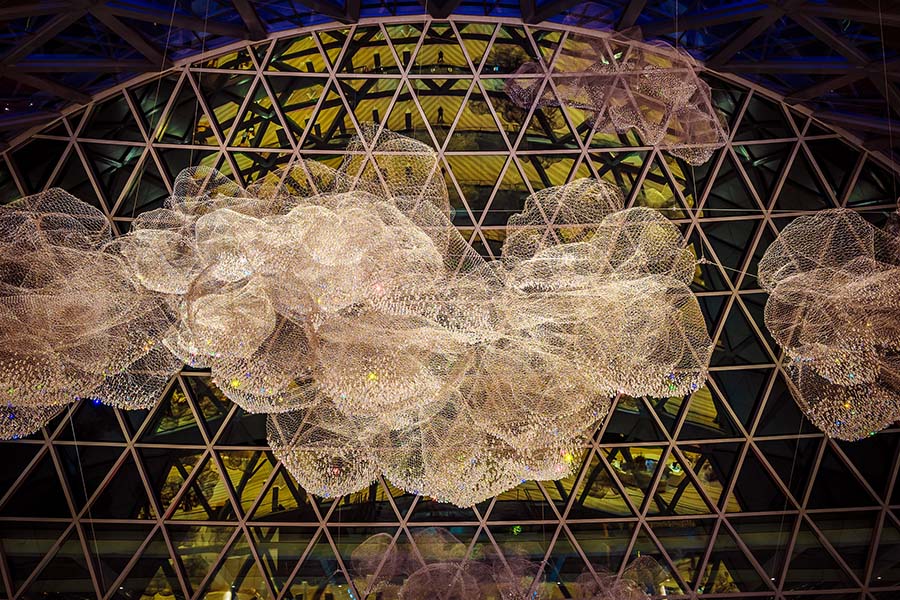
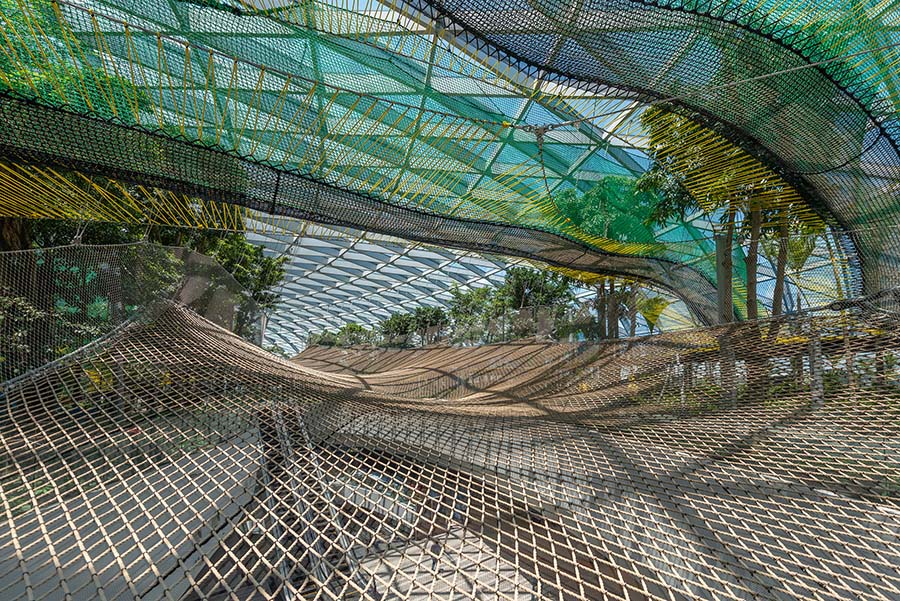
Project: Jewel Changi Airport / Location: Airport Blvd, Changi Airport, Singapore / Architect: Safdie Architects / Lead designer: Moshe Safdie / Principals: Jaron Lubin, Charu Kokate, Greg Reaves / Project team: David Foxe, Seunghyun Kim, Benjy Lee, Dan Lee, Peter Morgan, Reihaneh Ramezany, Laura Rushfeldt, Isaac Safdie, Damon Sidel, Temple Simpson, Lee Hua Tan, Andrew Tulen / Engineer: BuroHappold Engineering / Environmental Design Consultants: Atelier Ten / Executive Architect: RSP Architects Planners & Engineers Pte Ltd / Landscape Architect: Peter Walker and Partners / The Rain Vortex: WET / Retail Interiors: Benoy / Signage: Pentagram / Site area: 38,500m² / Gross floor area: 135,700m² / Bldg. scale: five story below ground, five stories above ground / Competition: 2019 / Photograph: ©Safdie Architects; ©Jewel Changi Airport; ©Darren Soh (courtesy of the architect)

