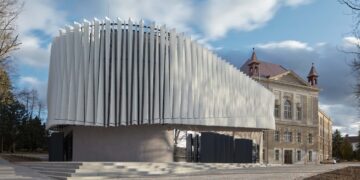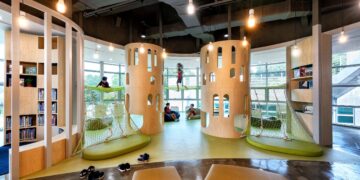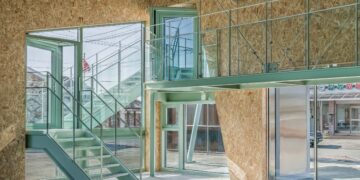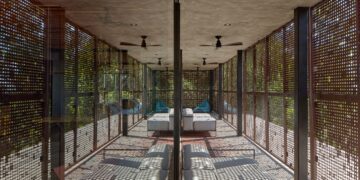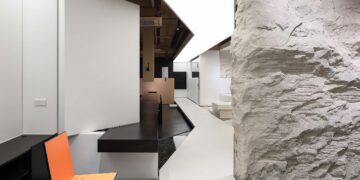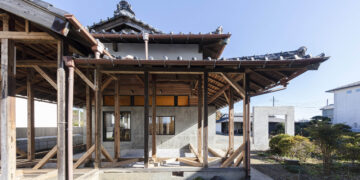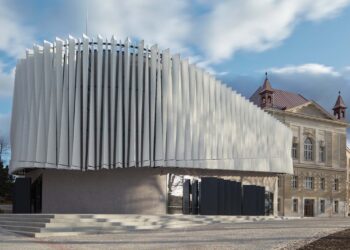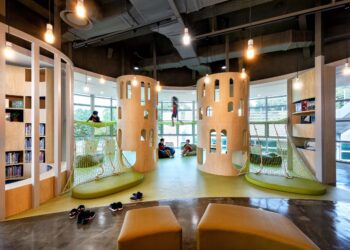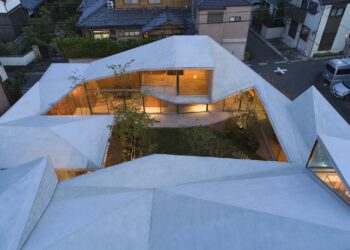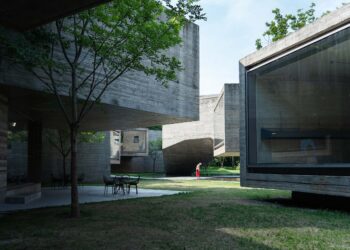A wedge rising by ancient pyramids completed after 2003 competition
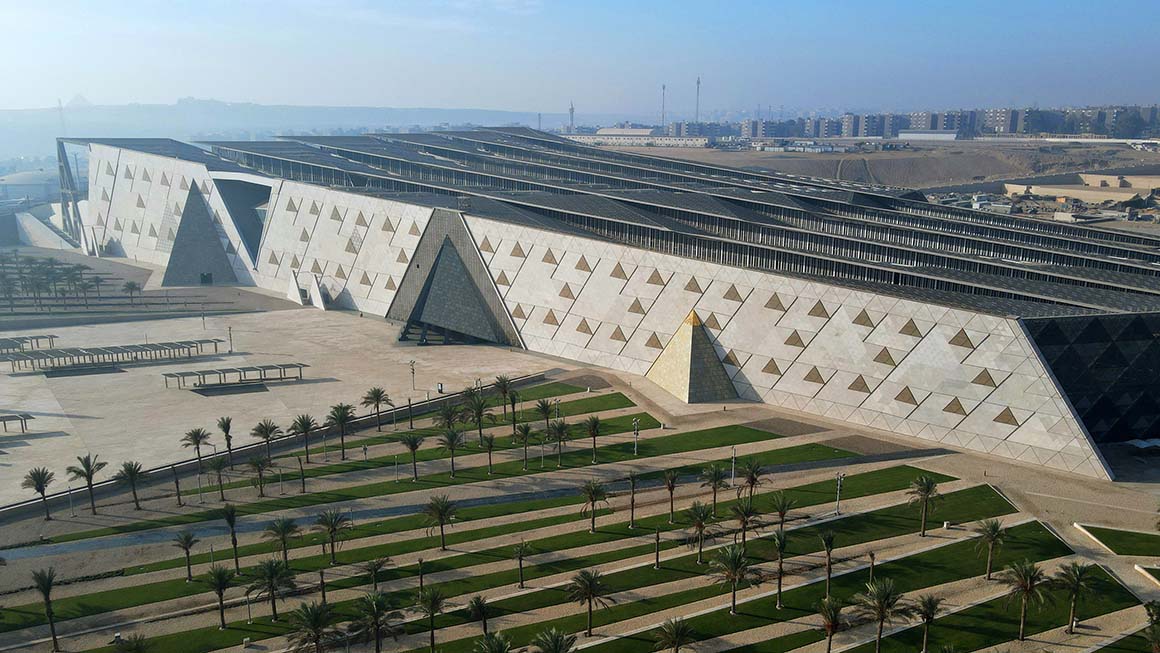
Located about two kilometers from the Giza pyramid complex, the Grand Egyptian Museum stands on a desert plateau as a symbol of the intersection between ancient civilization and contemporary architectural technology. The site was designated by President Hosni Mubarak in 1992, and its development has unfolded over several decades. The international design competition held by the Egyptian Ministry of Culture in 2003 was, at the time, the largest architectural competition in the world. Out of 1,556 entries from 82 countries, Heneghan Peng Architects, based in Dublin, was awarded the commission. The British engineering firms Arup and Buro Happold were responsible for the structural and environmental systems, and construction began in earnest in 2012. Despite political instability, economic crises, and the global pandemic, the project steadily progressed. Following a partial opening in 2024, the museum is set for its grand opening on November 1, 2025.
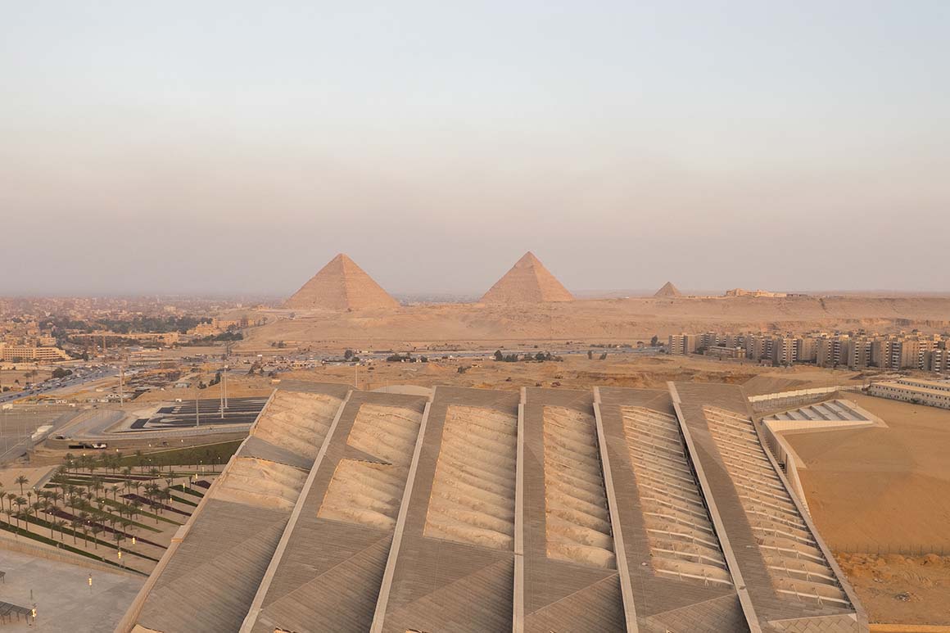
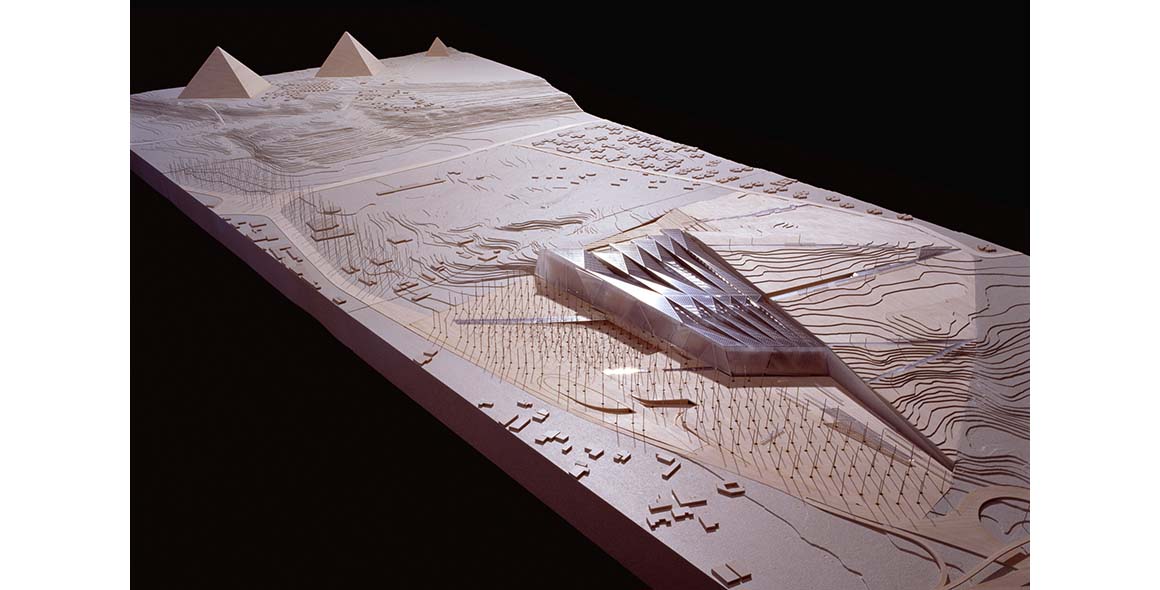
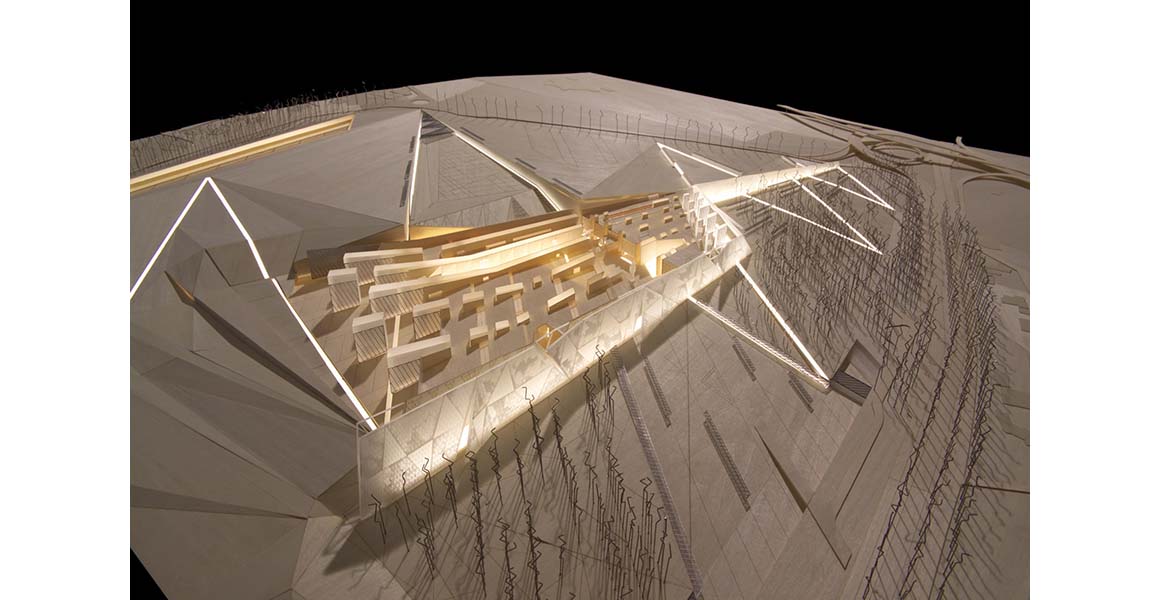
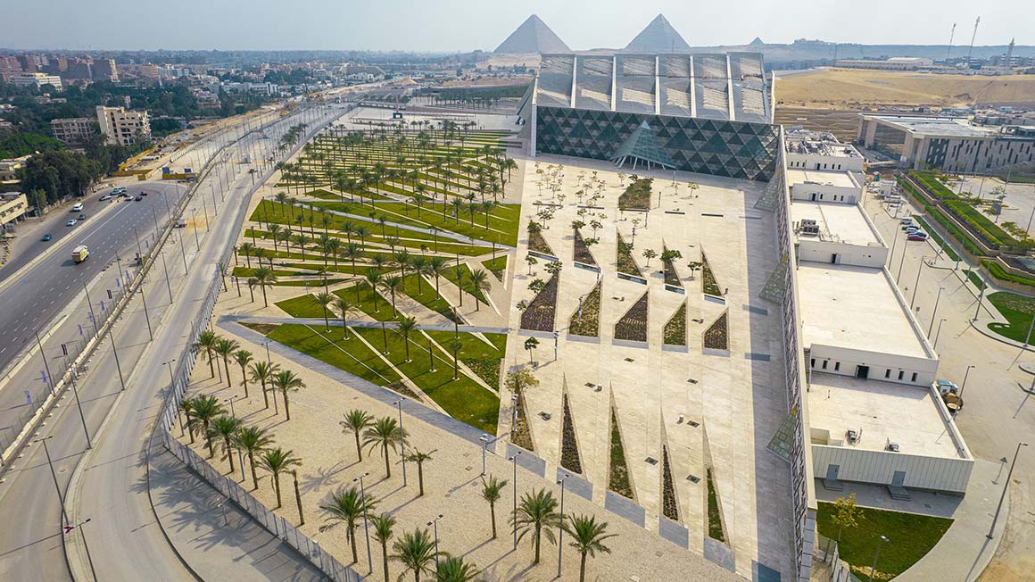
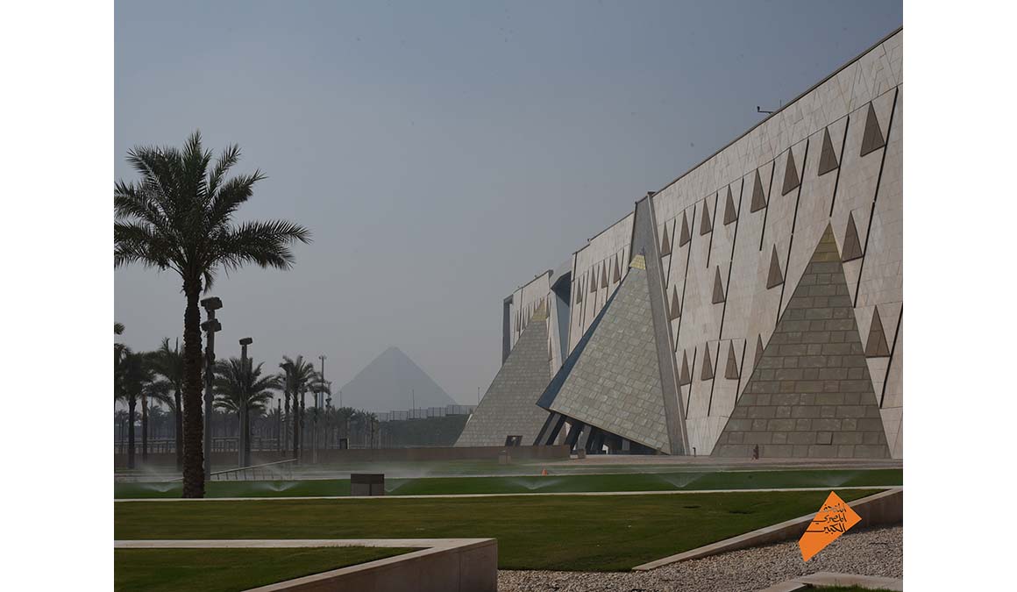
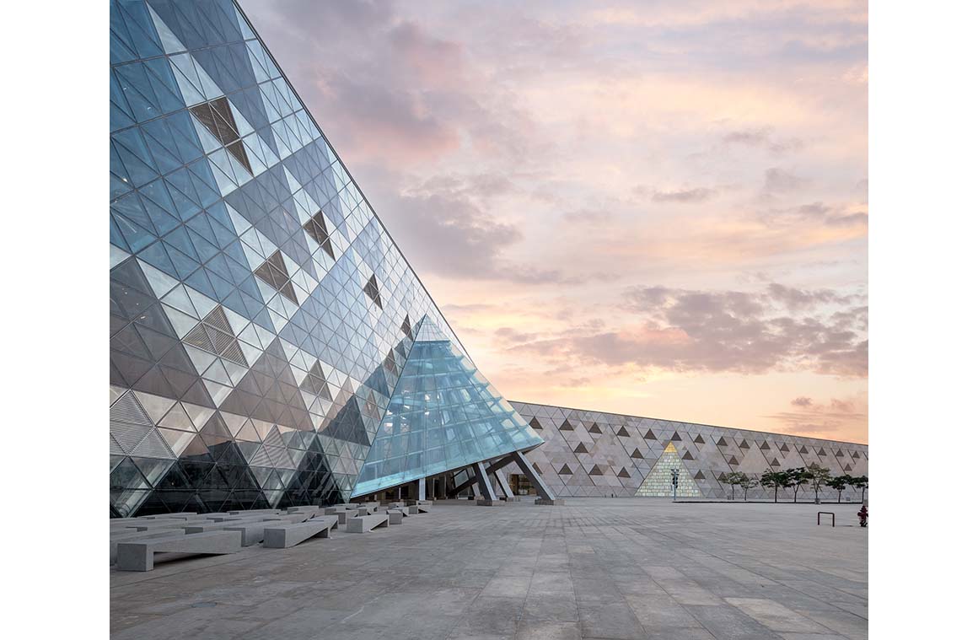
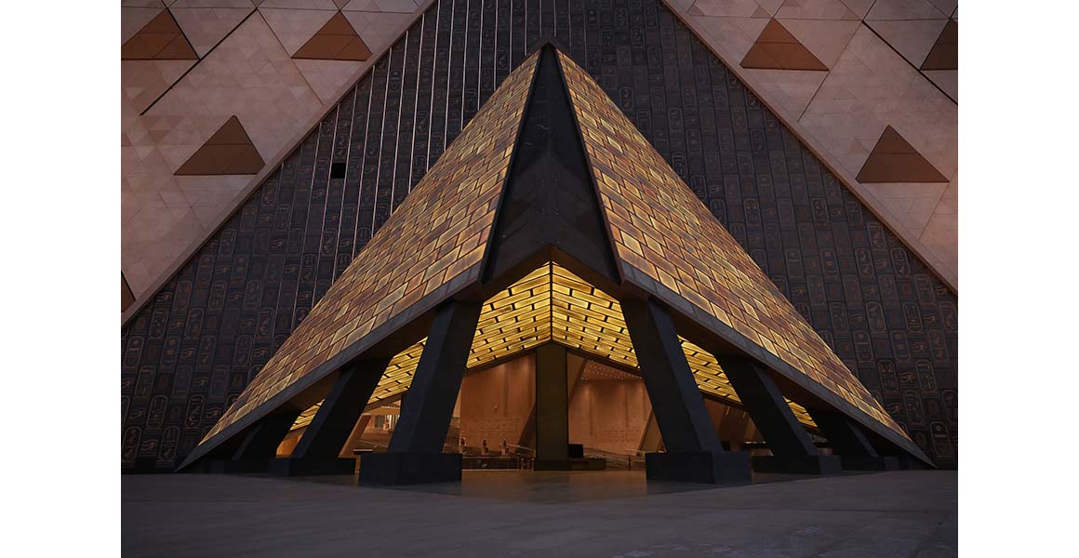
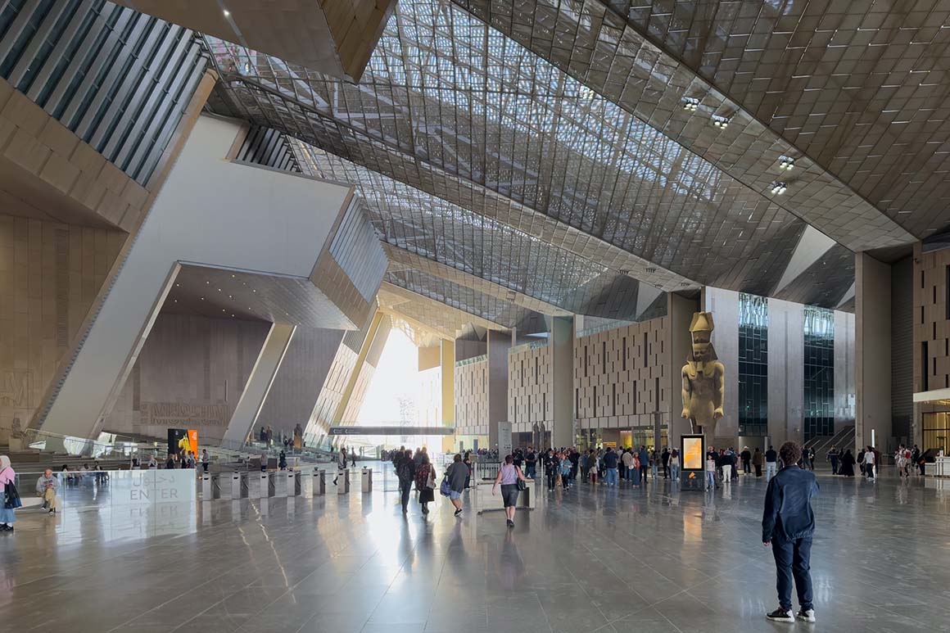
Occupying a site of 50,000 square meters with a total floor area of 81,000 square meters, the museum houses more than 100,000 artifacts from the Pharaonic era, many of which are being publicly displayed for the first time. Heneghan Peng Architects describe the project as “the largest museum in the world dedicated to a single civilization.” The defining characteristic of the design is its relationship to the Giza pyramids. The massive wedge-shaped volume is precisely aligned with the pyramidal axis, establishing a visual and spatial dialogue with the ancient tombs of the pharaohs. The form, shaped in response to the desert’s terrain and the movement of sunlight, transcends geometry to evoke the sacred landscape of kingship. The concrete structure expresses a restrained yet monumental materiality, while its envelope of translucent alabaster stone, Egyptian limestone, and triangular glass panels captures the shifting luminosity of the desert light. These materials create subtle gradations of tone and reflection throughout the day, harmonizing with the golden atmosphere of the surrounding sands. The repetition of triangular patterns across the façade reinterprets the geometry of the pyramids in a contemporary idiom, adding rhythm and depth to the exterior.
Inside, the wedge-shaped form continues, generating a spatial sequence that gradually ascends. At its core, a monumental staircase rises through six levels, leading visitors upward through the museum’s narrative journey of ancient Egypt. From the entrance plaza, visitors move through permanent galleries, temporary exhibition halls, and archaeological storage areas, ultimately arriving at the Tutankhamun Gallery, where over 5,000 artifacts are displayed. The chronological circulation culminates in a breathtaking view of the pyramids framed at the top of the grand stair. Exhibition design by the German studio Atelier Brückner subtly interweaves artifacts and space, creating a dialogue between object and architecture. Light and shadow interplay across the galleries, transforming the museum into a vast theater of time—an experiential journey through layers of history rather than a conventional display.
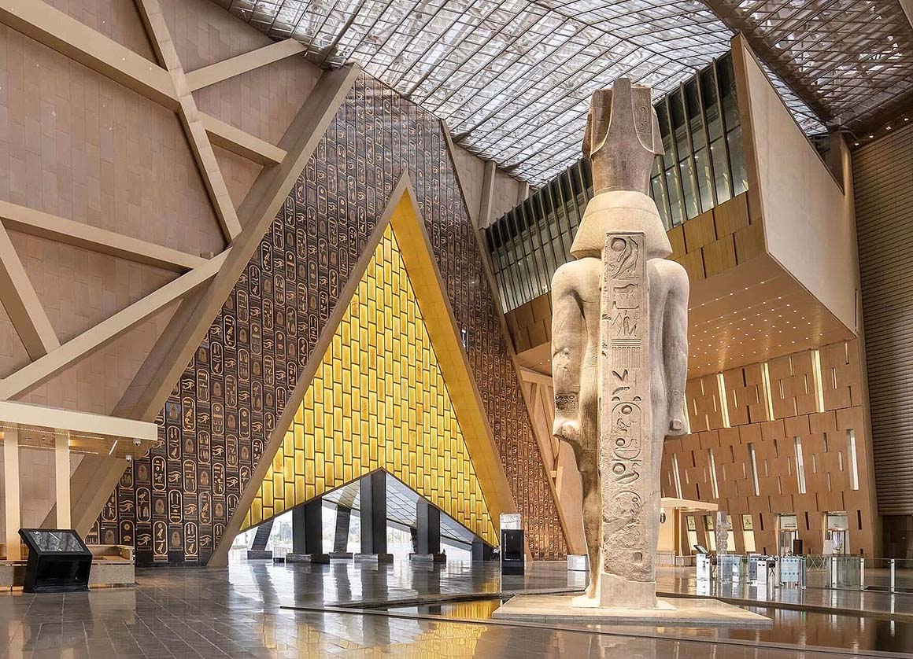
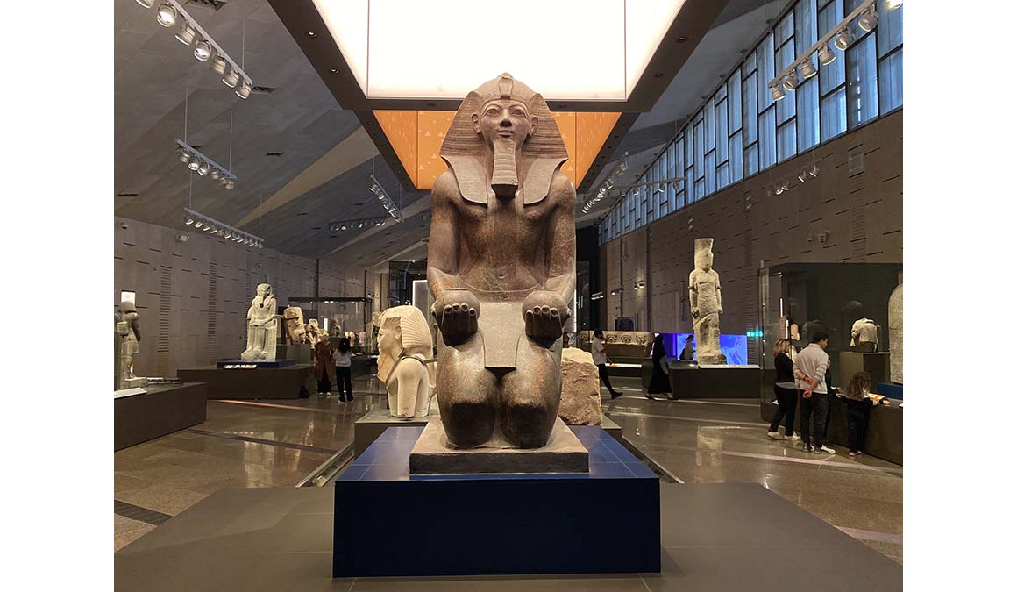
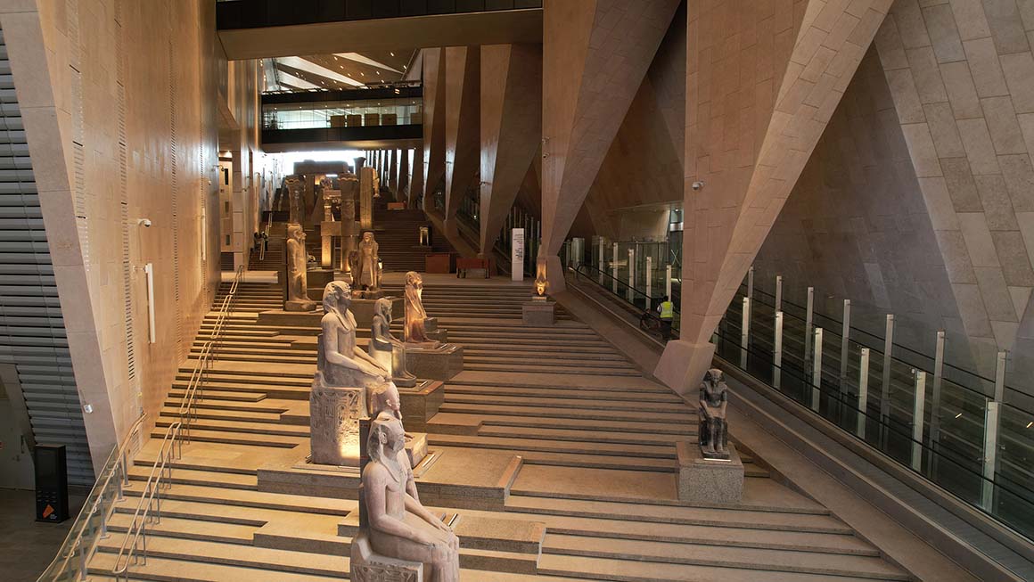
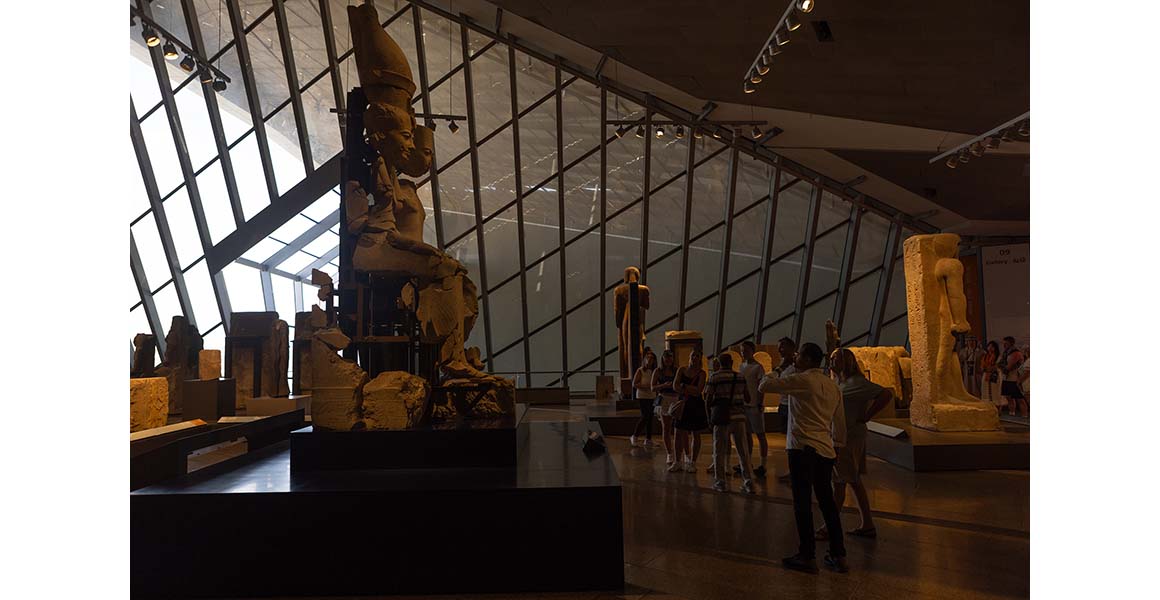

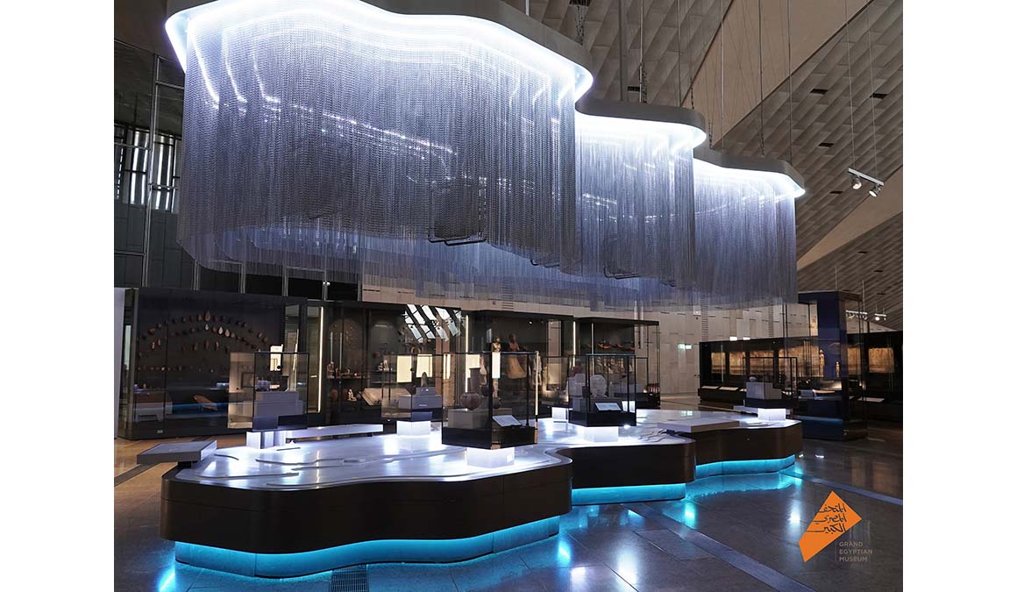
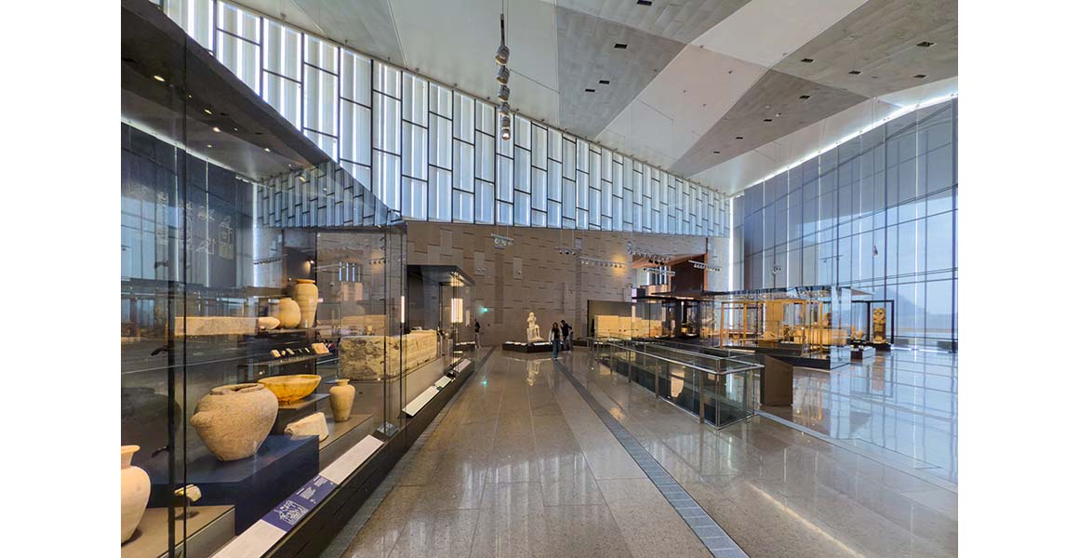
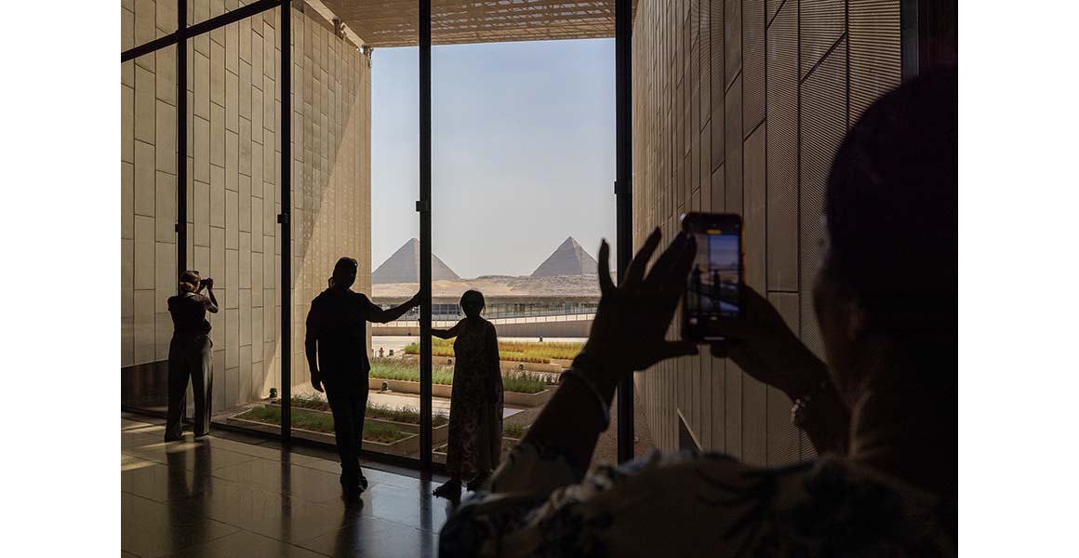
Beyond the main exhibition areas, the museum includes a children’s museum, auditorium, conference center, gardens, and an extensive conservation research complex. The laboratory wing, connected to the main building via an underground tunnel, houses 17 specialized labs and is one of the largest conservation facilities in the world. It is conceived not merely as a place for storage but as a center for the preservation and renewal of Egypt’s cultural heritage.
Responding to the harsh desert climate, Heneghan Peng Architects employed thick concrete walls and a passive thermal strategy to regulate interior temperatures naturally, minimizing reliance on mechanical cooling. By absorbing and buffering heat, the building embodies sustainable design principles suited to its environment.
The Grand Egyptian Museum is more than an architectural container for ancient relics—it is a vast cultural instrument mediating between past and present, human and nature, memory and time. Rising on the sands of Giza, its monumental wedge resonates with the grandeur of the pyramids, standing as a contemporary emblem linking Egypt’s ancient legacy with its future.
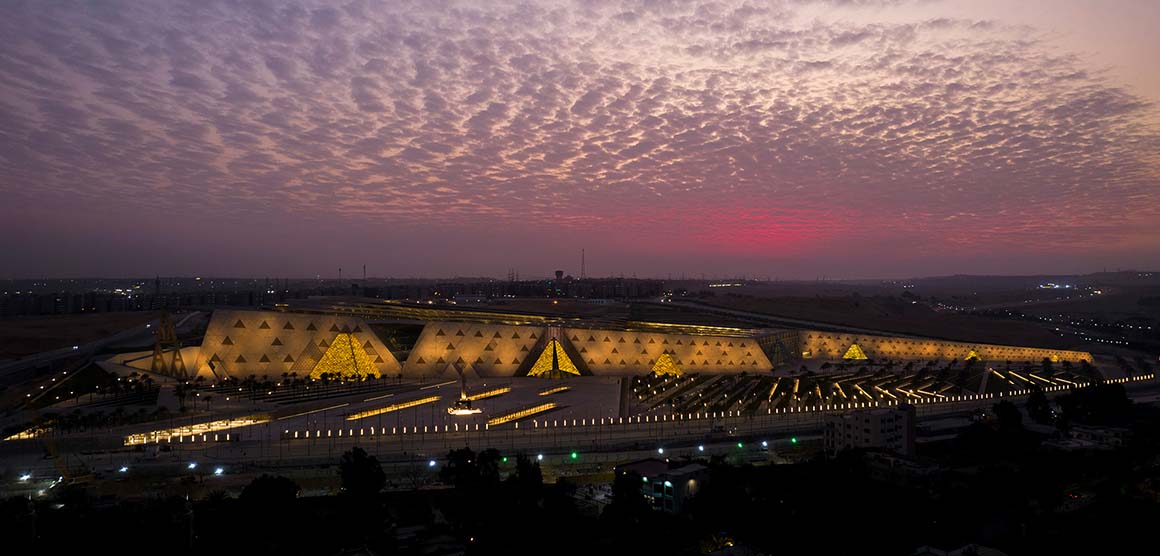
Project: Grand Egyptian Museum / Location: Giza, Egypt / Architect: heneghan peng architects / Design team management, QS: Davis Langdon / Museology: Cultural Innovations / Structural, civic, traffic, facade engineer: Arup / Building services, IT, security, fire, acoustics: Buro Happold / Landscape, public space and masterplanning engineer: West 8 / Exhibition masterplanning: Metaphor / Local architect: Raafat Millier Consulting / Local structural, civil, traffic engineer: Arab Consulting Engineers / Local building services engineer: Shaker Consulting Engineers / Local landscape engineer: SITES International Egypt / Specialist lighting: Bartenbach Lichlabor / Signage & Wayfinding: Bruce Mau Design / Client: Ministry of Culture, Egypt / Use: museum / Gross floor area: main museum and conference centre_100,000m²; conservation centre_18,000m²; energy centre_11,000m² / Competition: 2003 / Completion: 2025 / Photograph: ©Iwan Baan (courtesy of the architect); ©Georges & Samuel Mohsen – The GS Studio (courtesy of the architect); Courtesy of Grand Egyptian Museum

