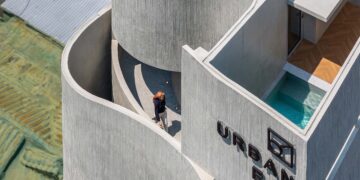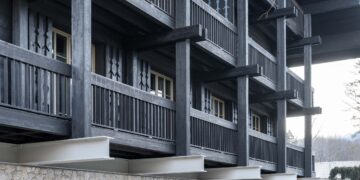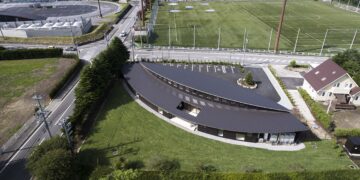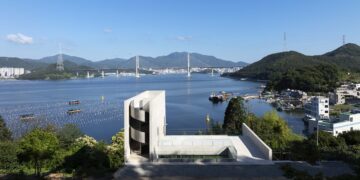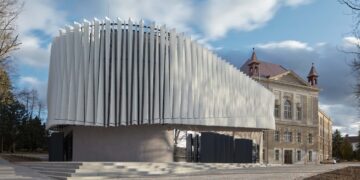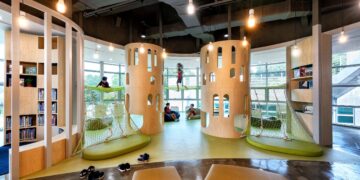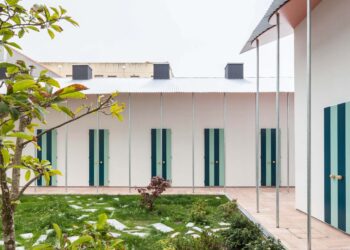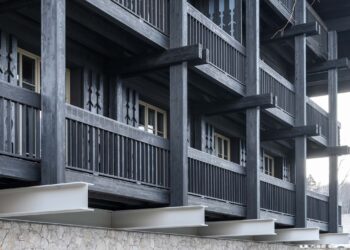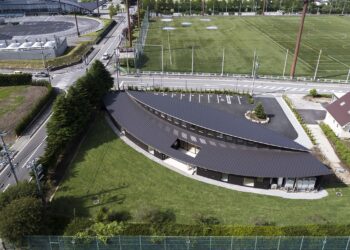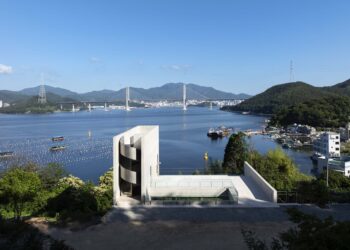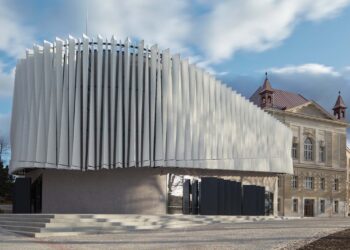Topped with corrugated roof on a ruin of mud and debris
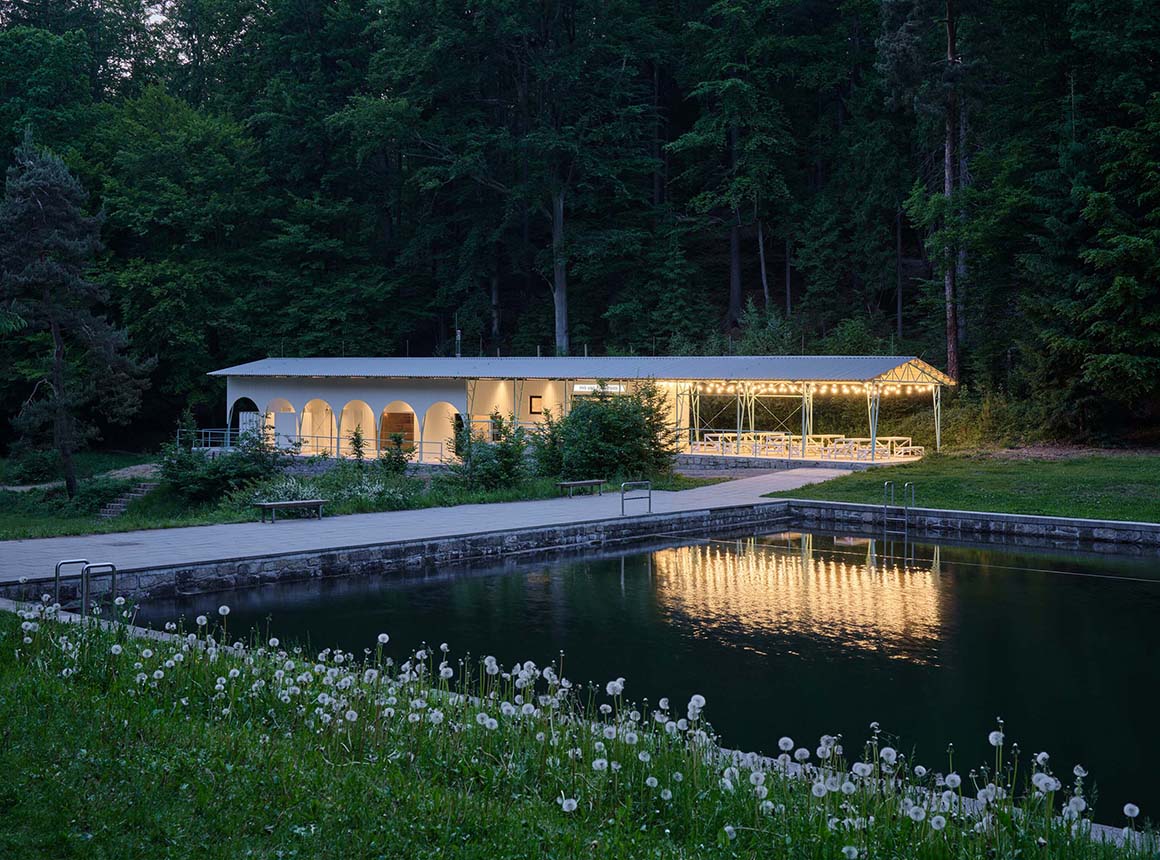
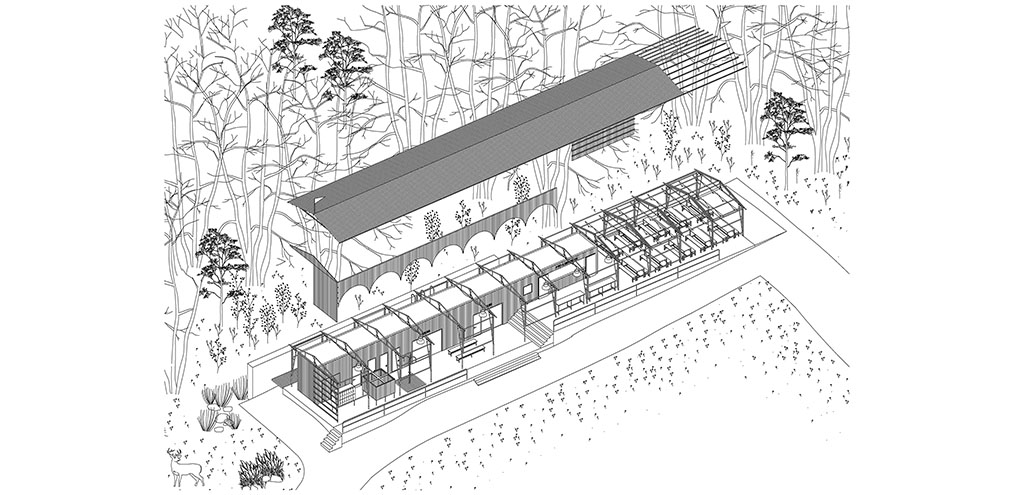
In the northern Czech Republic, near the German border, lies the site of a public swimming pool that dates back to before the Second World War. According to surviving records, the Waldbad in Ruppersdorf applied for permission to develop the site in 1934, and construction took place between 1937 and 1940. During the war, the grounds were used both as a military training area and as a place of rest for civilians. After the war, work resumed: the access road was improved, and new parking areas, changing rooms, and a restaurant were built. The original facilities stood on the opposite side of the site, close to the road. The pool remembered by many was built about twenty years later, but a fire in 2010 destroyed it. For years only its concrete plinth remained, until a landscape-focused regeneration project in 2016 brought the site back to life. In 2018 the pool reopened to the public, with a small kiosk and portable toilets added for the occasion. Expectations were high after such a long closure, yet severe droughts during the first two seasons made it difficult to maintain water quality and volume. In the spring of 2020, the pool reached another turning point. A new operating association was established, and the site was upgraded with essential amenities and a winter sauna. Further additions—a children’s splash area, stepped seating, and sports facilities—are planned.
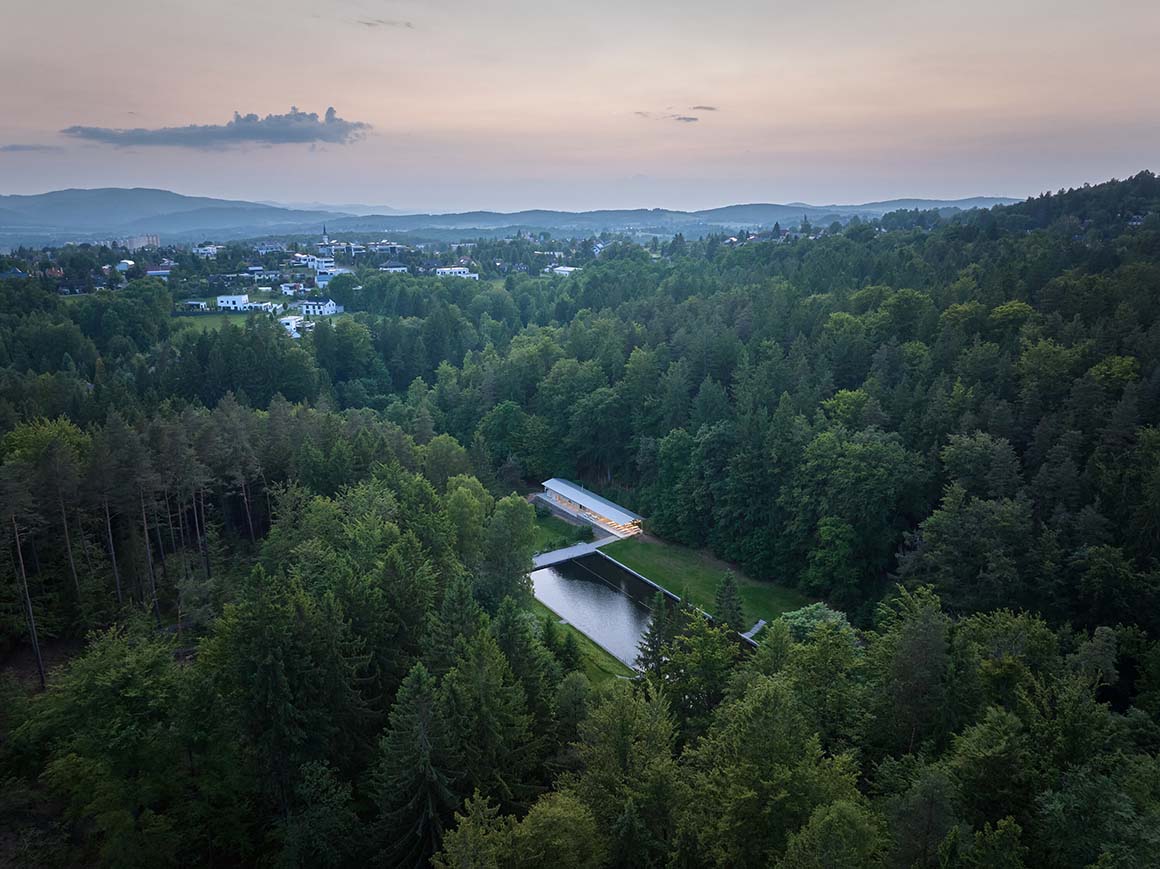
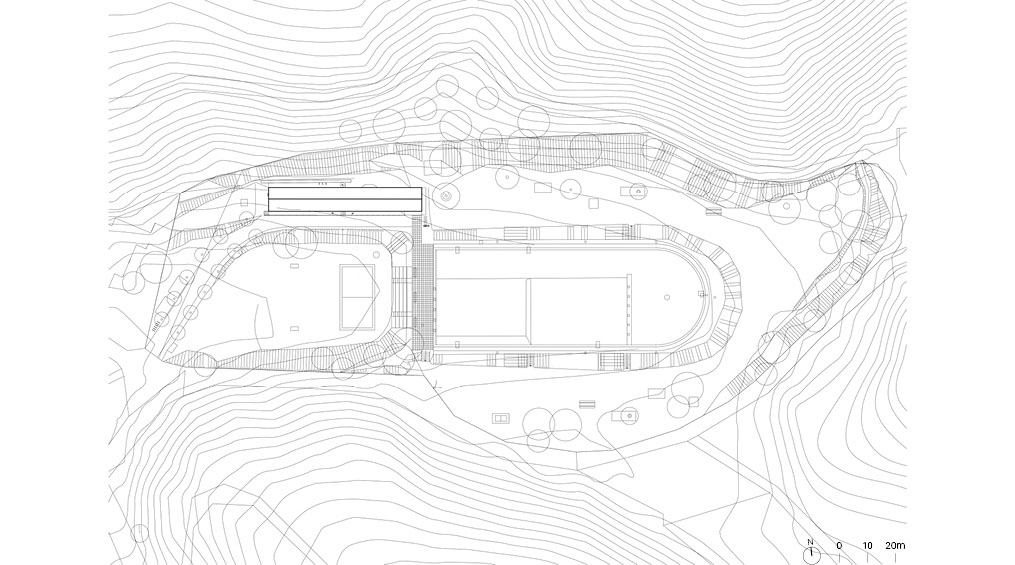
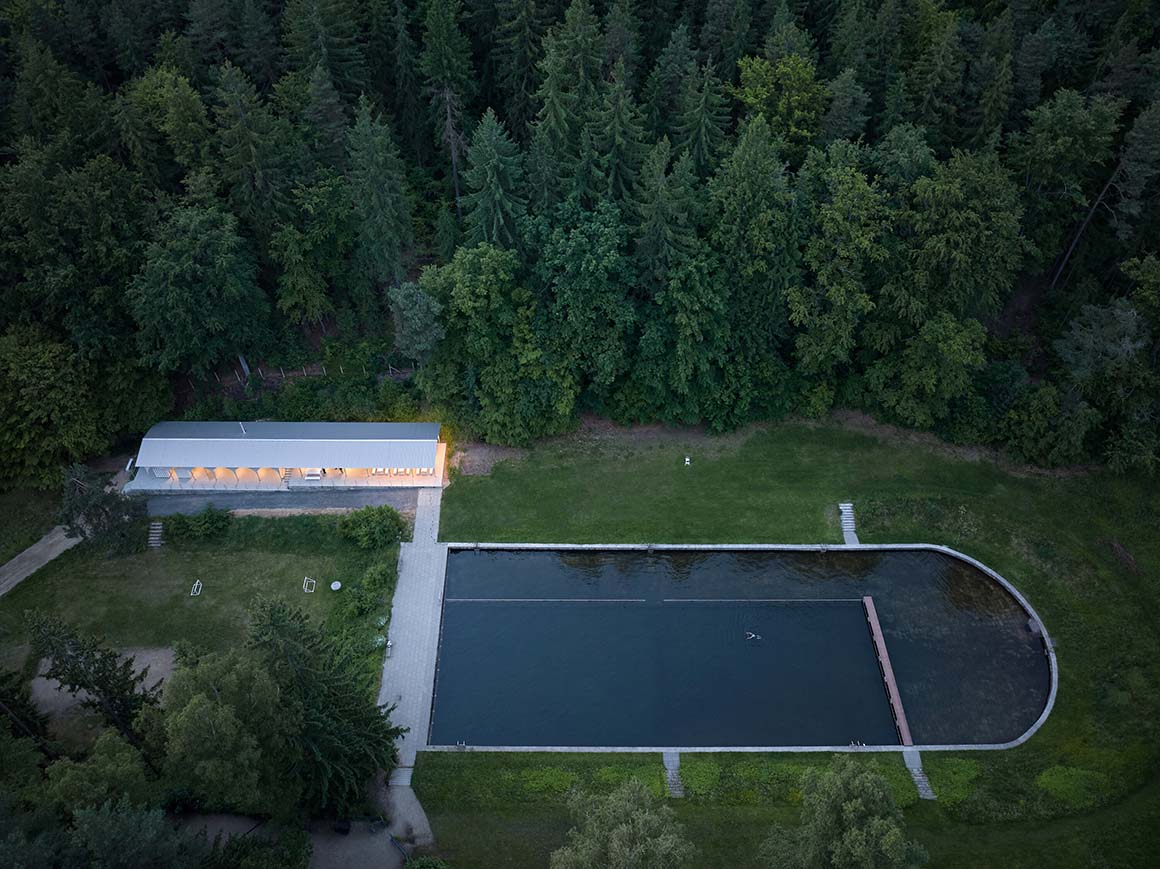
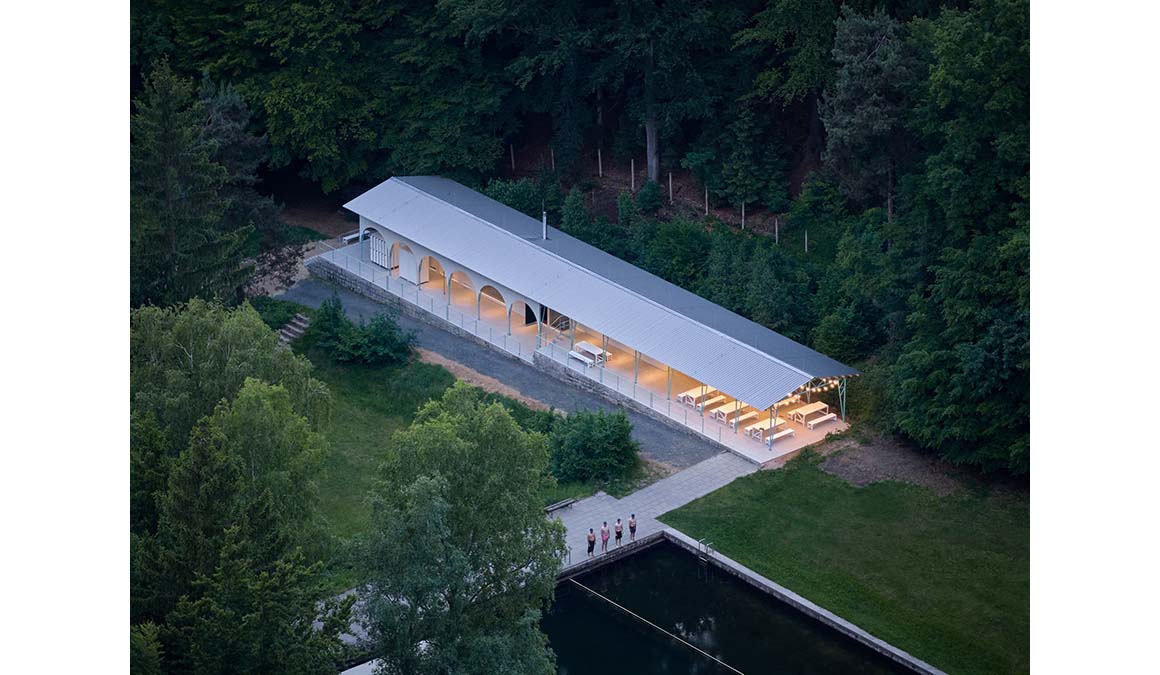
The building now features a turquoise steel frame supporting a corrugated aluminium roof. New timber walls rise from the existing concrete base, enclosing storage rooms, toilets, a sauna, and a bistro. Along the veranda, arched timber panels create a colonnaded walkway, while the wide roof extends like a parasol to shade the outdoor seating area. The design prioritised ease of construction, phased completion, and cost efficiency. An upgraded wastewater system marks another significant improvement.
The architect recalls the first impression of the old pool: sunlight falling on a ruin of mud and debris, a rust-stained ladder jutting from the stagnant water hinting at what lay beneath. After a group of about twenty volunteers gave up their holiday to clean the grounds, the site was restored and clear water once again filled the pool. In the mornings, the surface glittered in the sun. Today it is alive with swimmers. The caretaker rises at night to shut off the water; others mow the grass, repair benches, or send donations. Much remains to be done, yet through shared effort and purpose, the place has found new life.
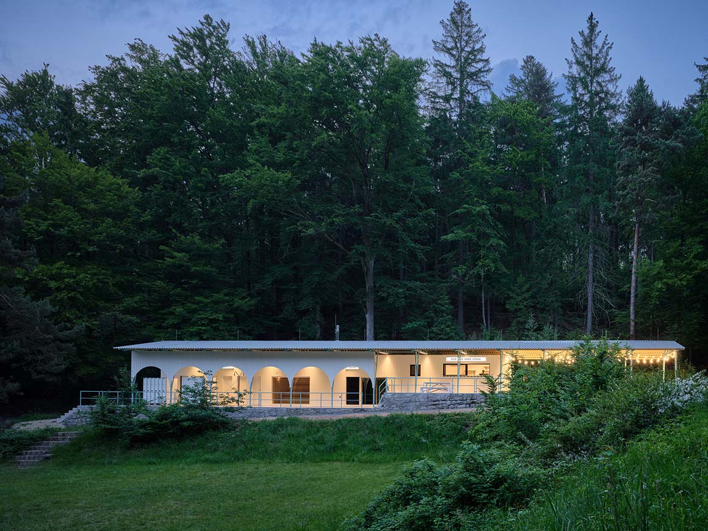
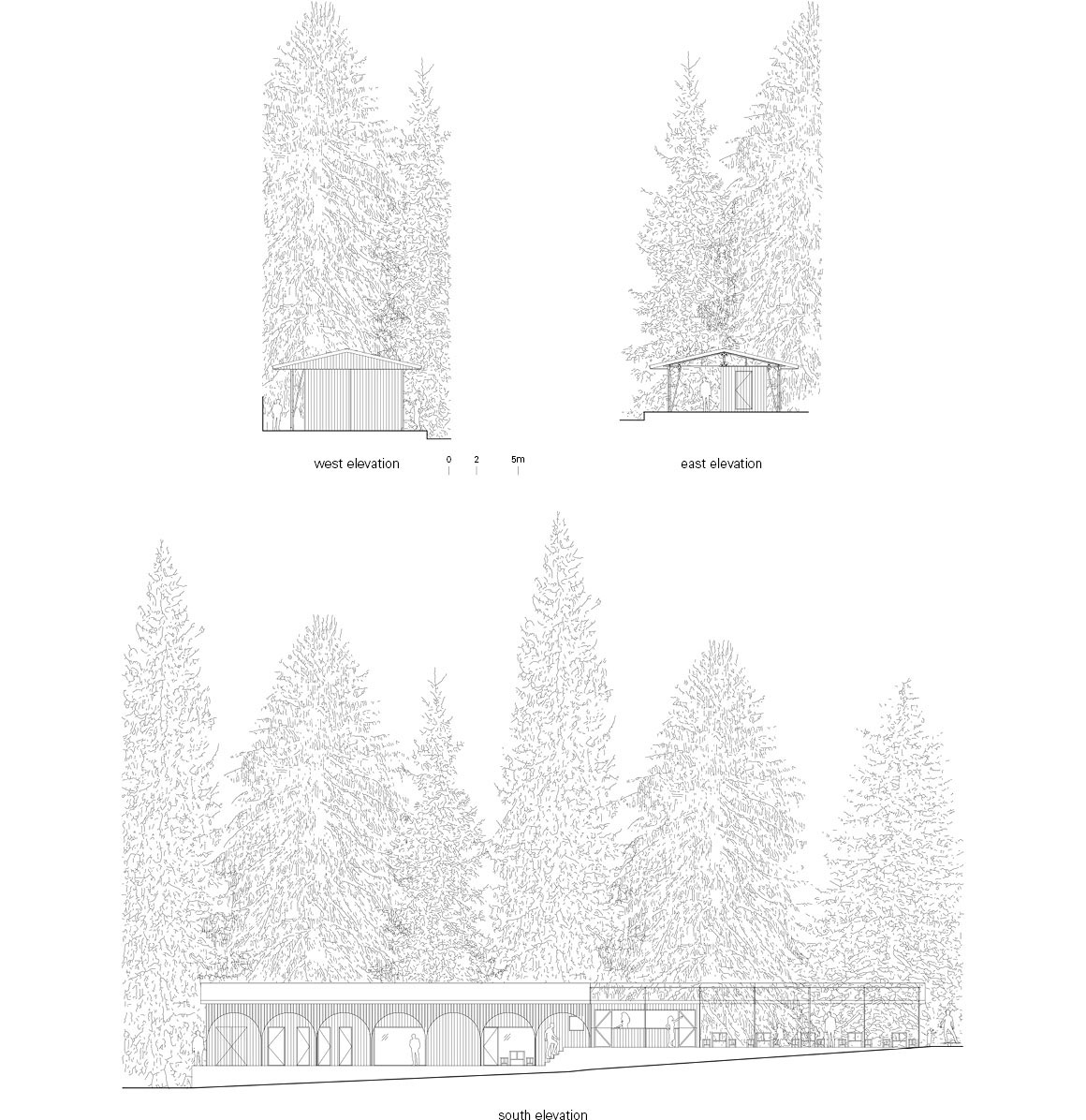
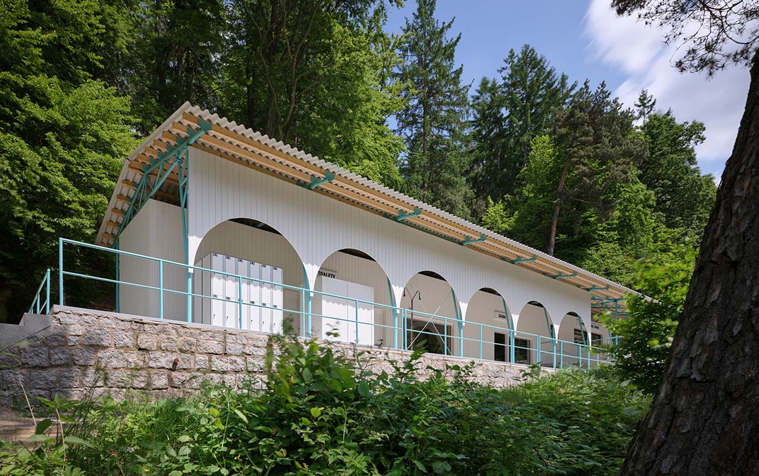
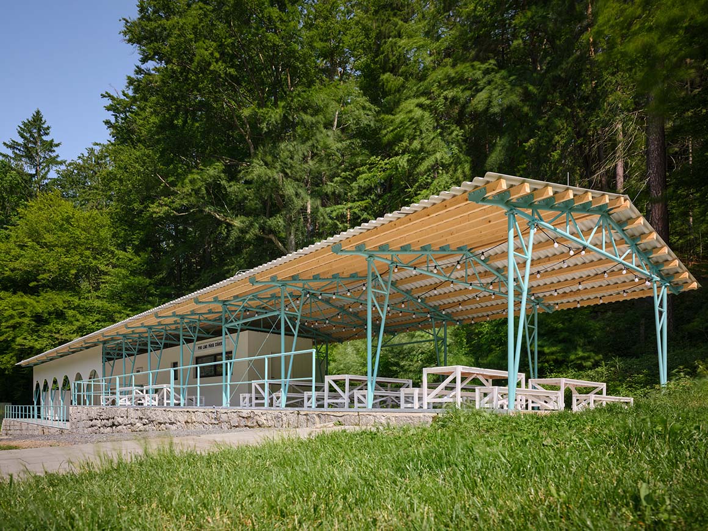

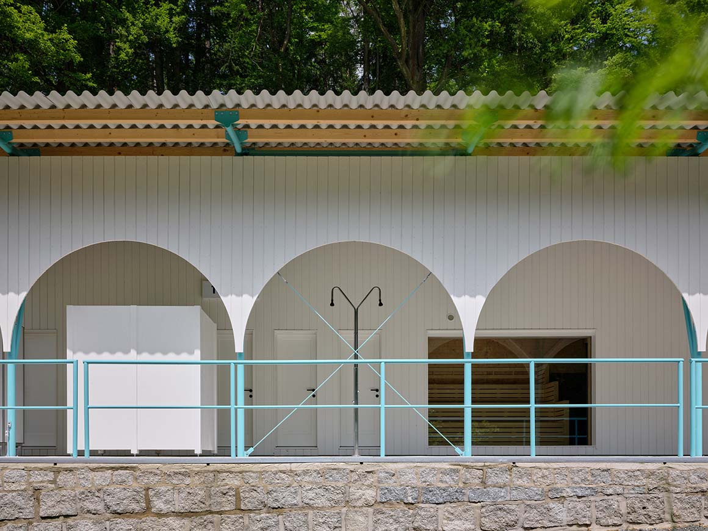
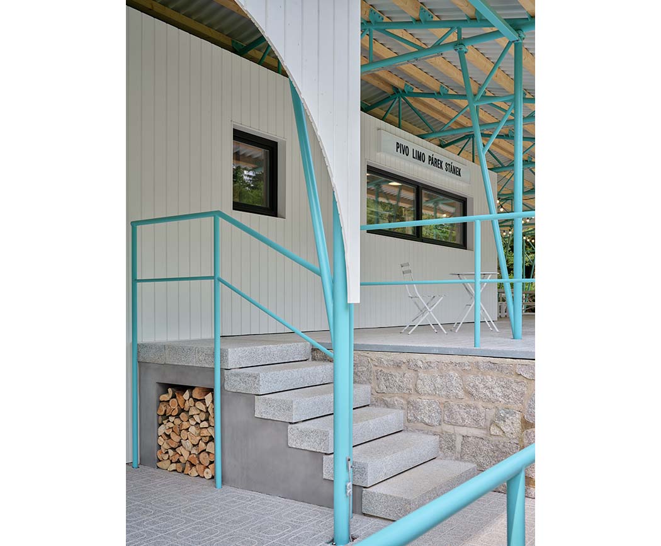
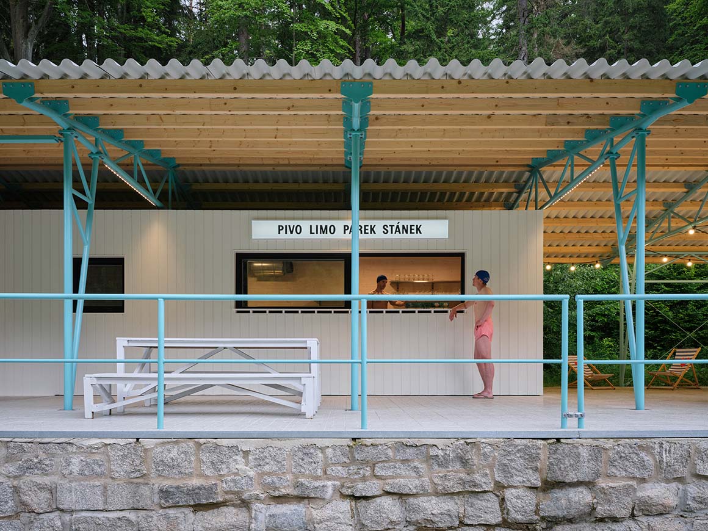
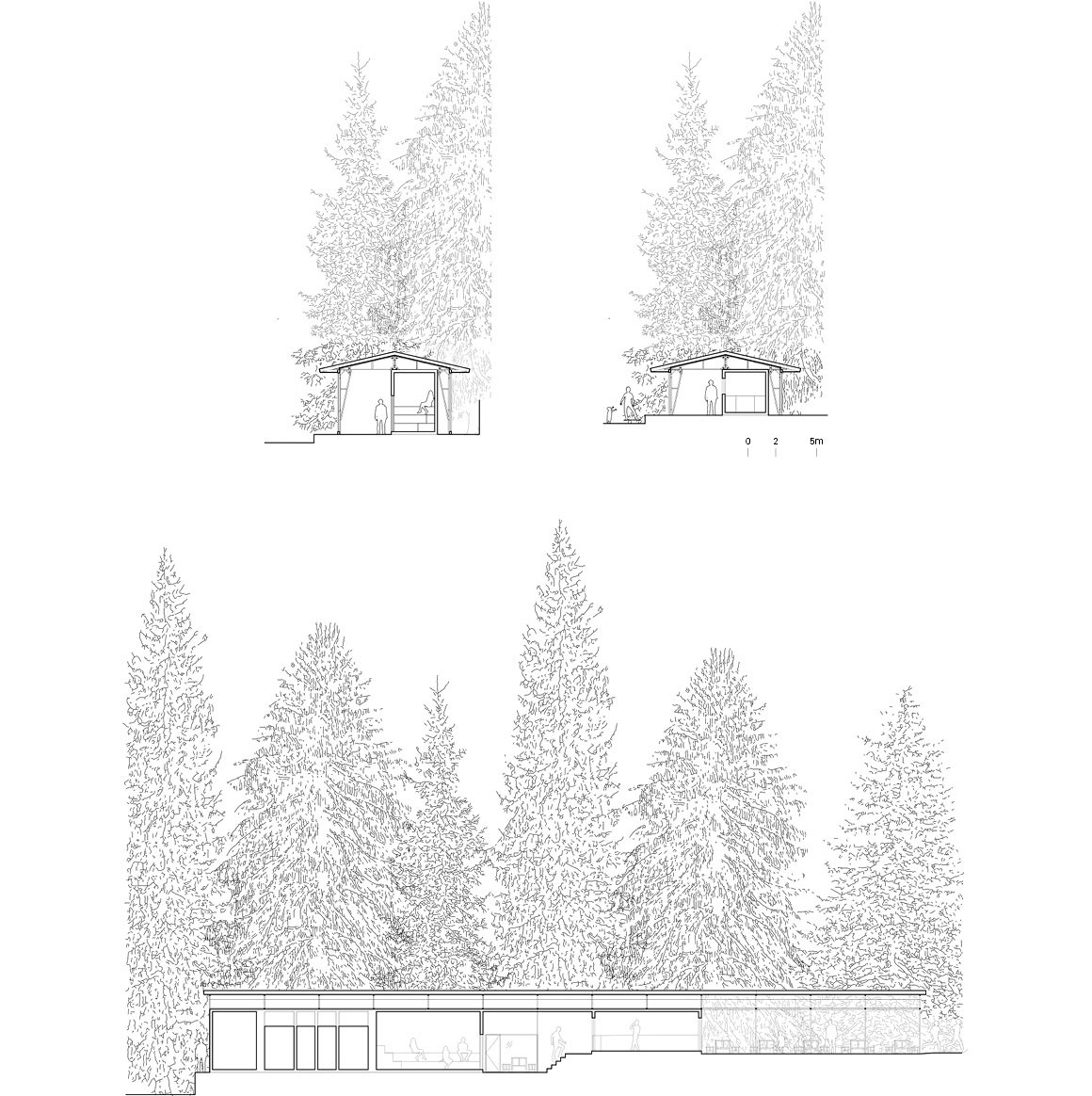
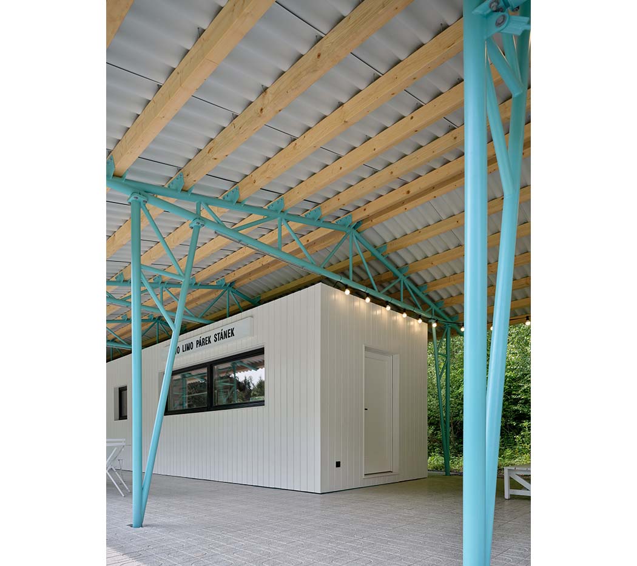
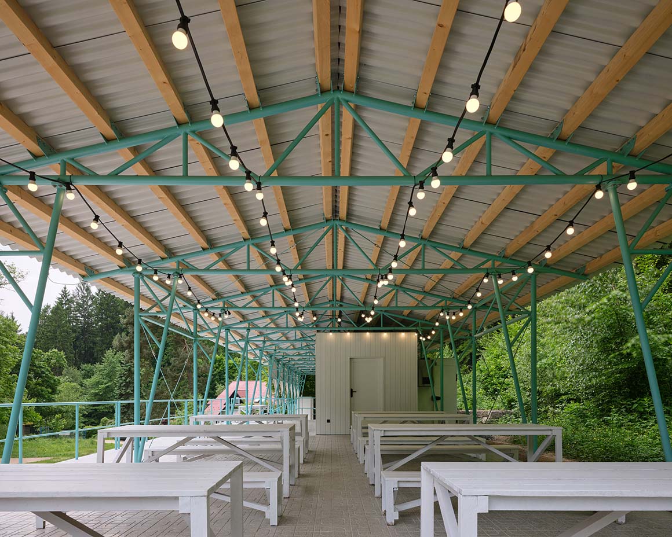
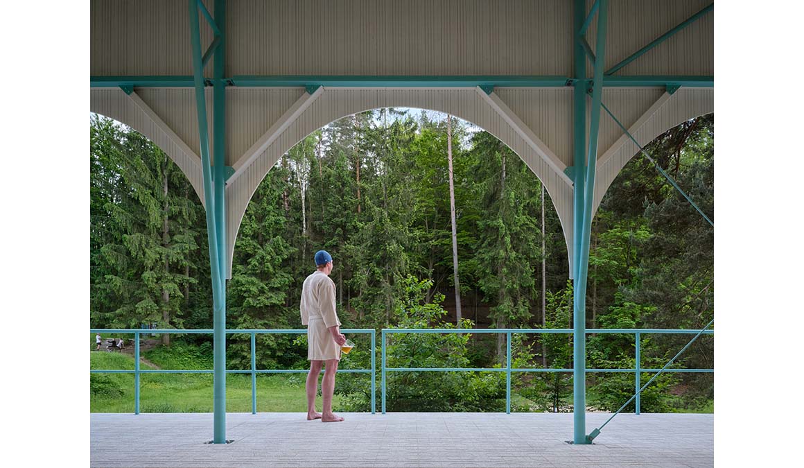
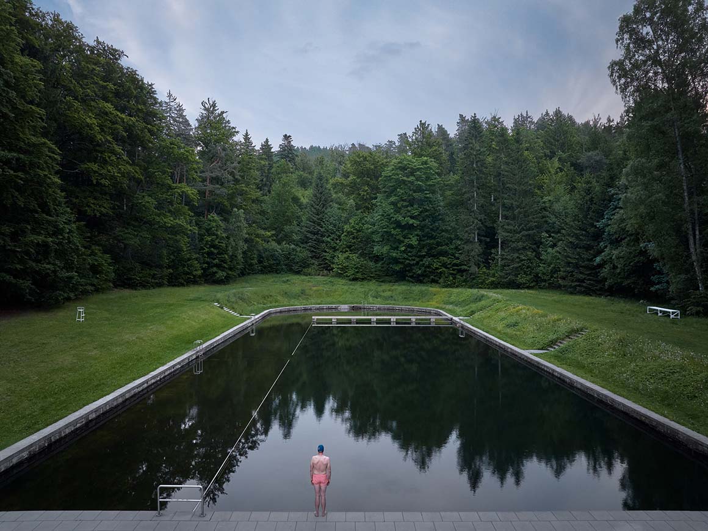
Project: Forest Pool / Location: U Koupaliště 29, Liberec, Czech Republic / Architect(s): Mjölk architekti + Marie Vondráková / Main project engineer: Mjölking / Project coordination by the city: Jiří Janďourek_město Liberec, Jiří Bliml_ěstské lesy Liberec / General contractor: 1ku1 / Construction supervision: Milan Šulc_EAL engineering / Lighting supplier: Booba / Steel structures: Houška OK / Windows and doors: Marma Liberec / Heating: Topeni plus / Client: The City of Liberec, Městské lesy Liberec / Use: sport, recreation / Gross floor area: 320m² / Completion: 2025 / Photograph: ©BoysPlayNice (courtesy of the architect)


