House in Pamplona – The landscape as Context
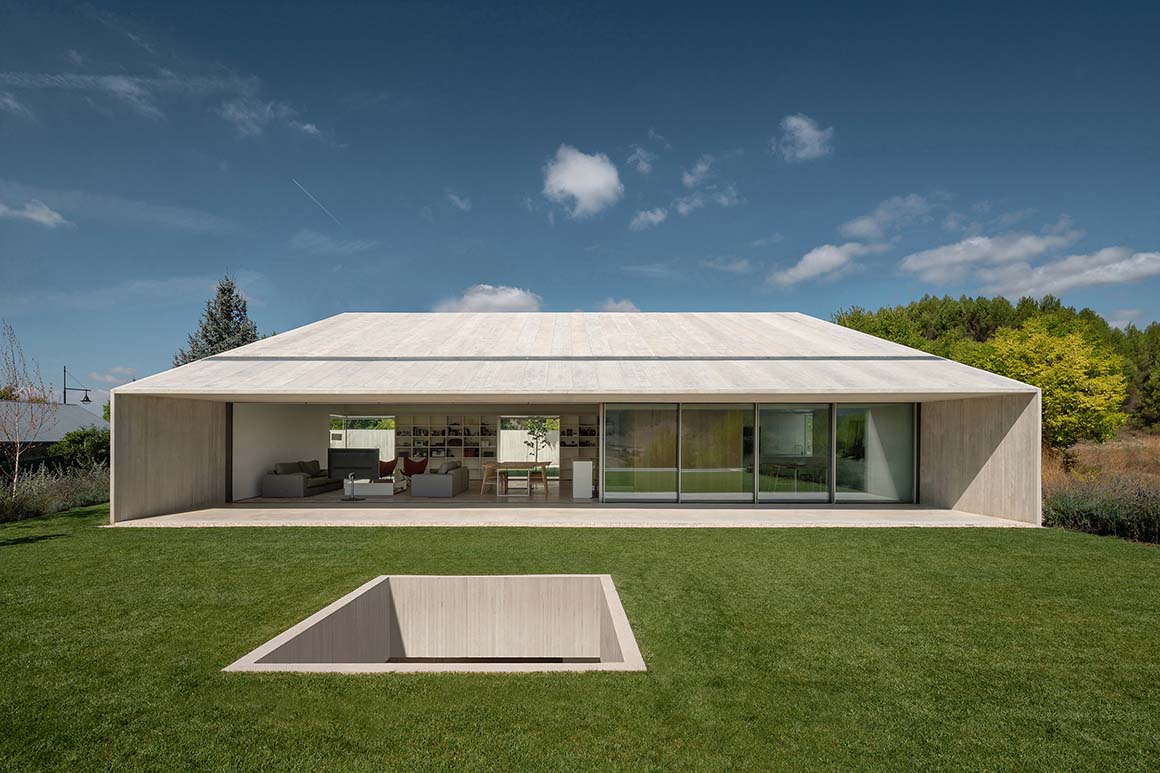
The plot is located in a newly created urban nucleus in the outskirts of Pamplona, Spain. The steeply sloped topography of the site, on an elongated rectangular plot, resulted in a pronounced difference between the end-points of 16m in the east-west direction.
In addition to the main program, conditions were placed on the project linked to compliance with current legal regulations which stipulated that it was mandatory to include an inclined roof – with at least 60% of the roof bearing a 30% slope.
The house is fragmented, from one side appearing as a sizeable settlement on the slope, and on the other, a discreet presence with a simple volumetry and a friendly, close scale.
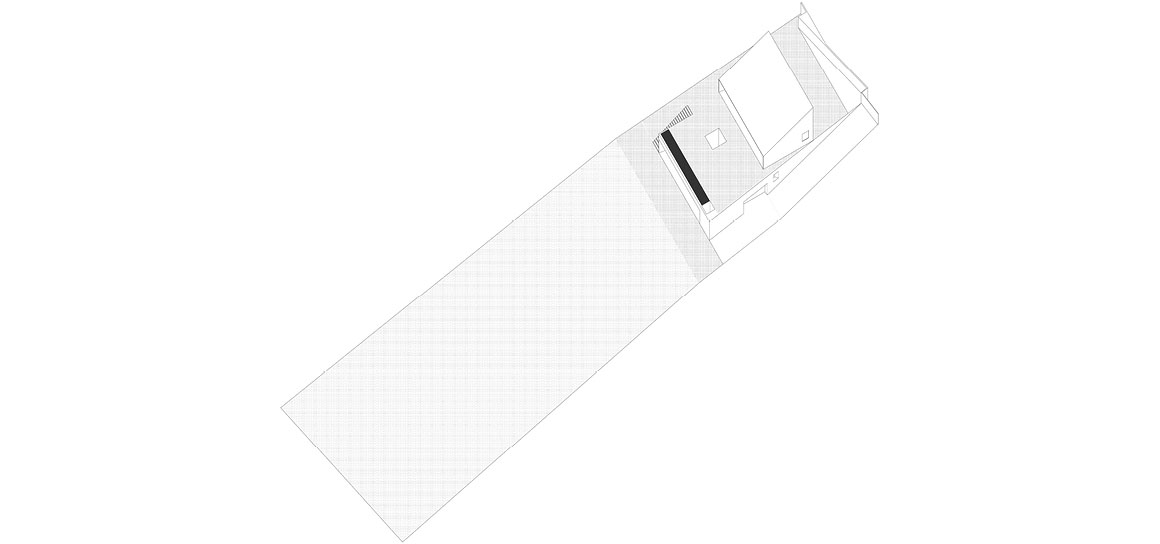
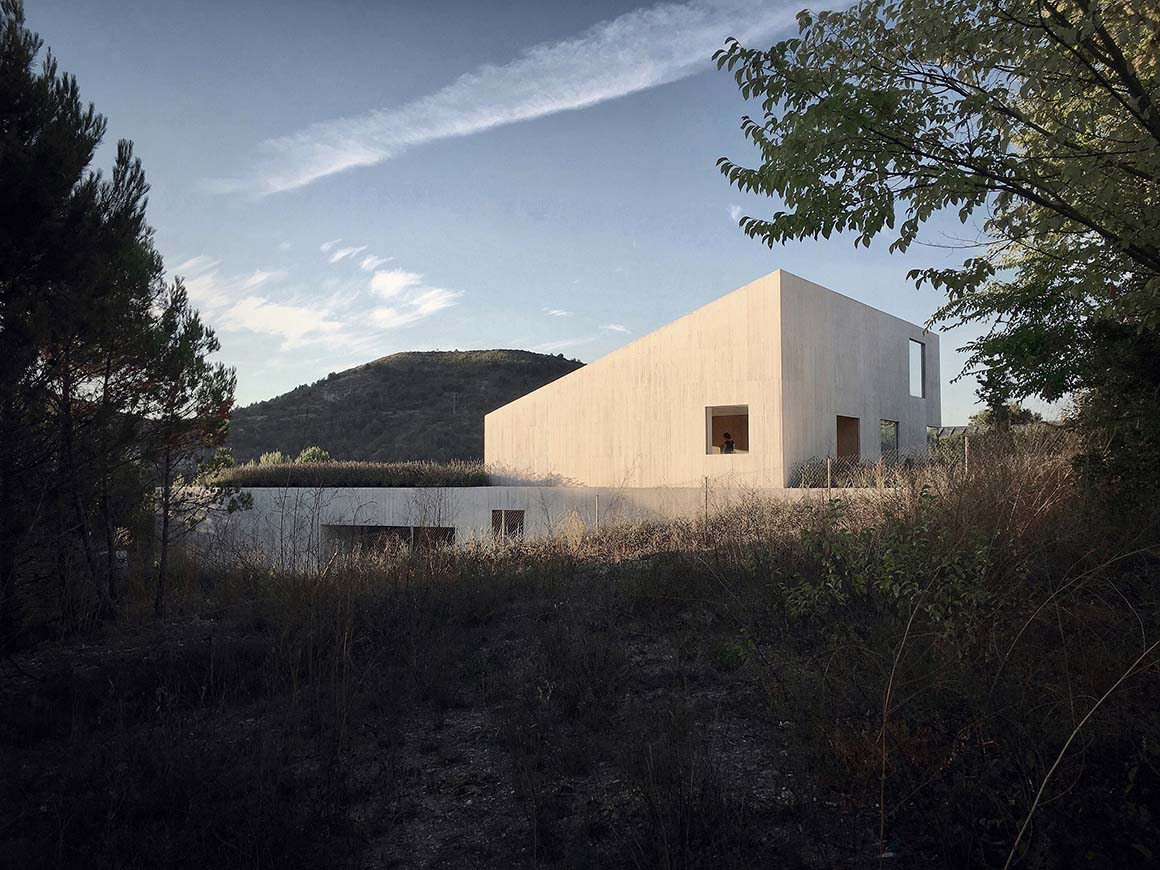

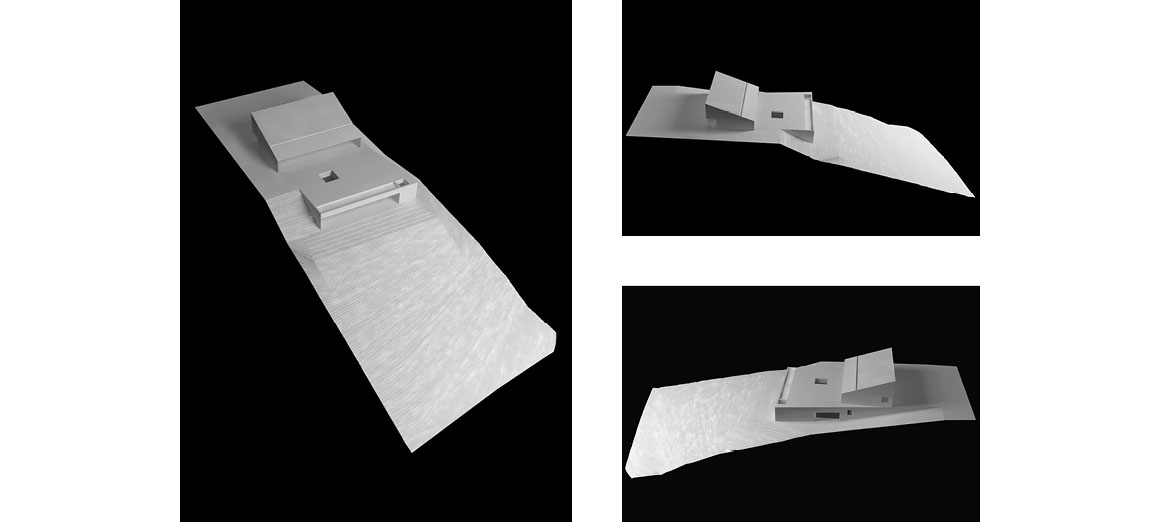
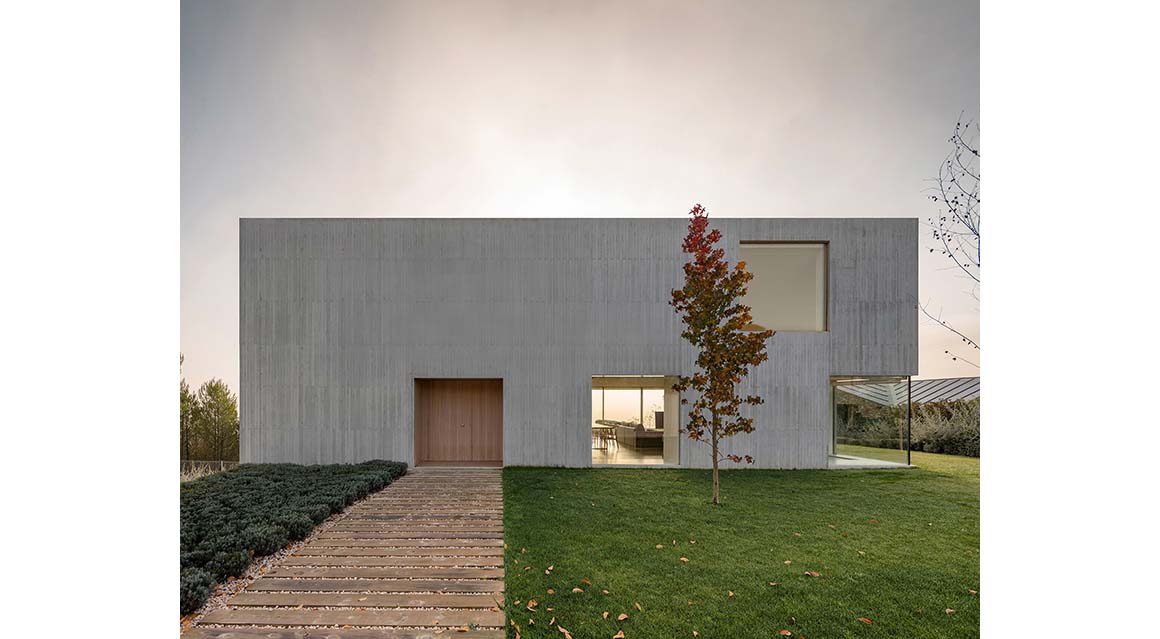
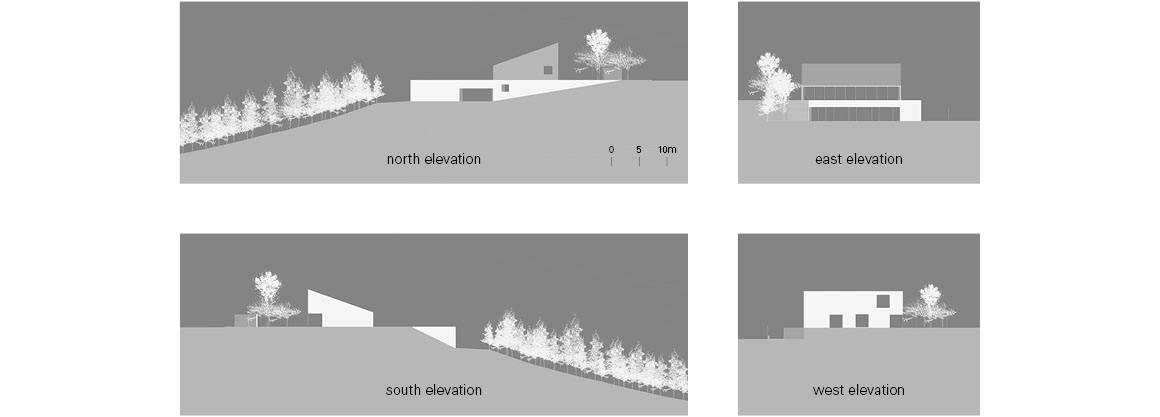
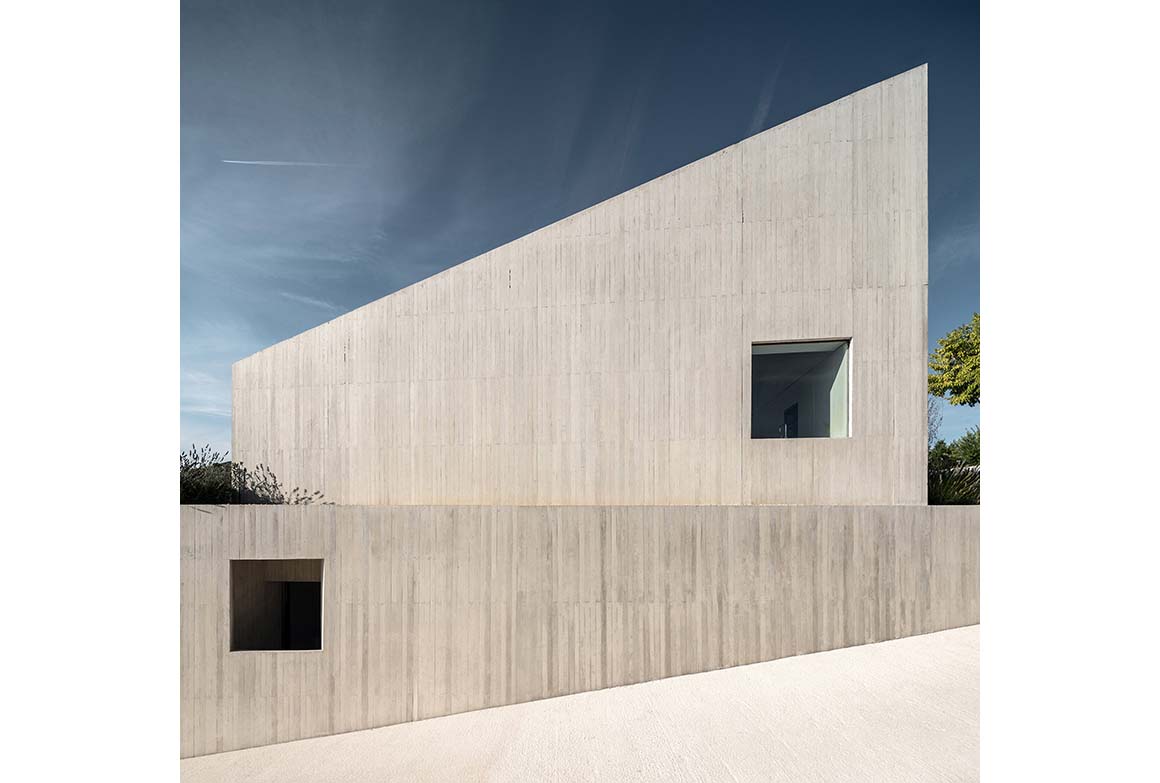
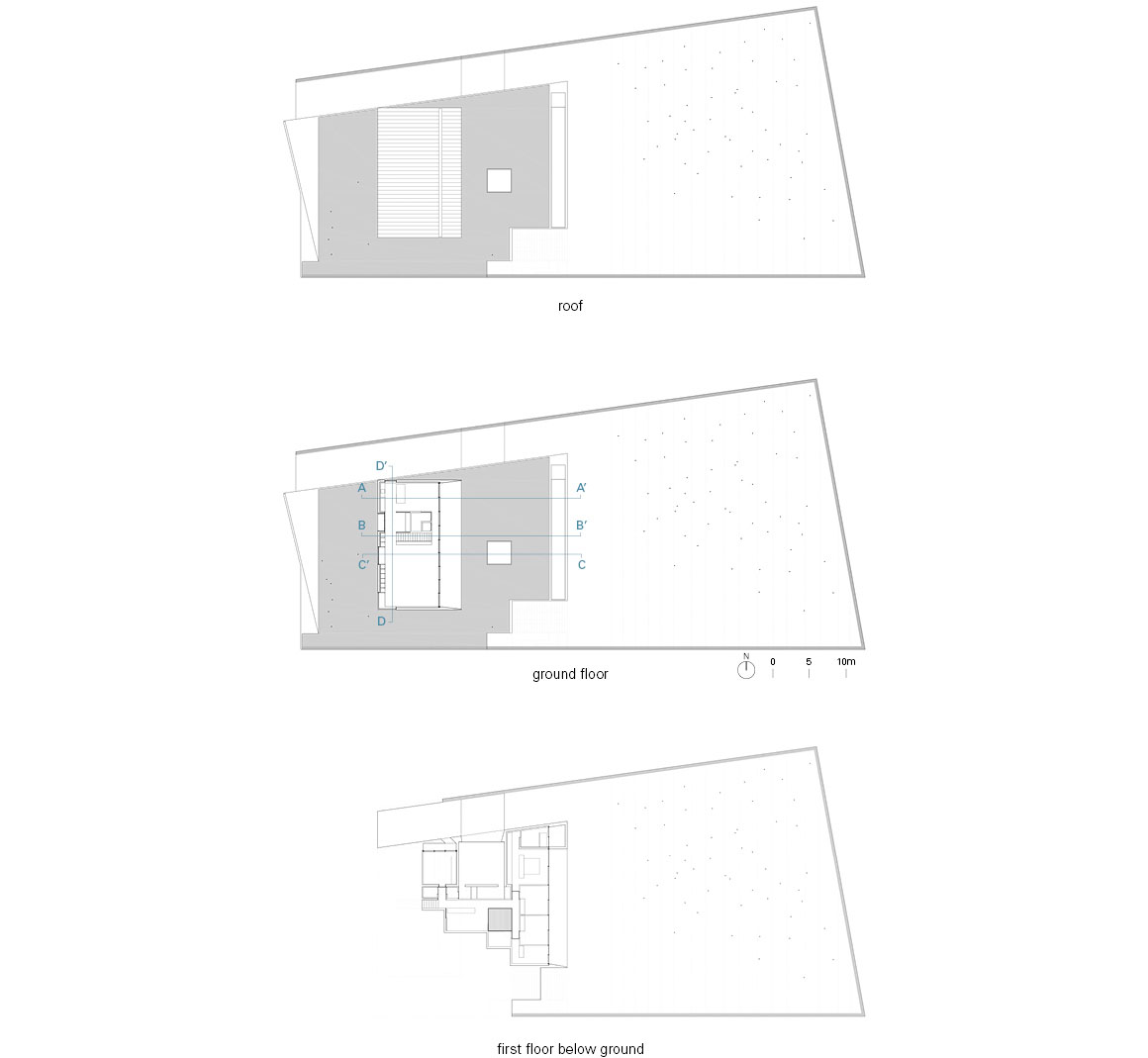
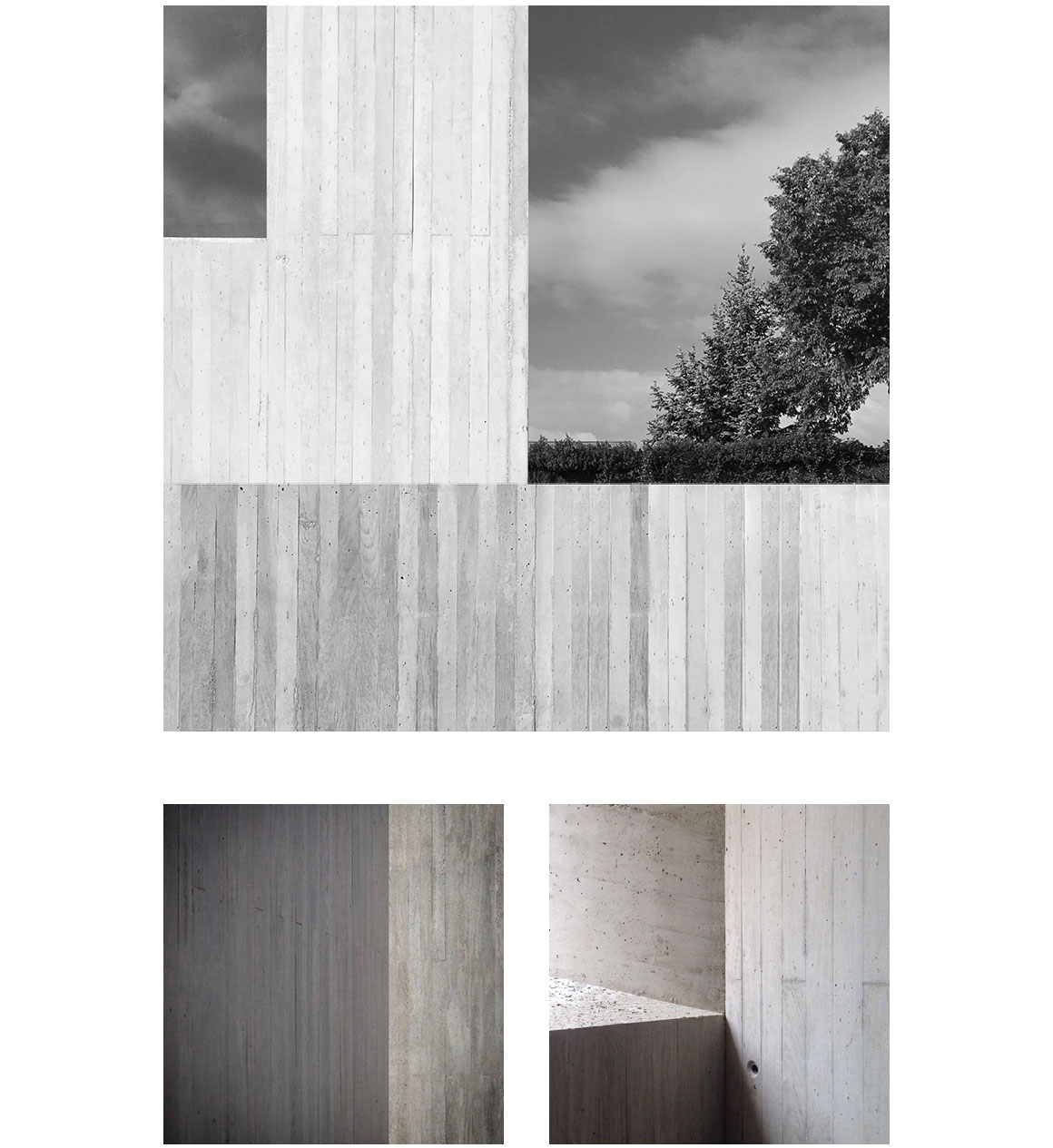
The project is developed over two floors: one at street level – the upper level, which accommodates the daytime program, and the lower level for nighttime. Both areas are linked, permanently protected by each other and by the dimensions of the landscape which they face.
The lower area is materialized as a compressed plinth, allowing for a more self-contained way of living, in front of and below the upper level, which is fronted by a large window for the enjoyment of pleasant distant views.
This basement area also provides a horizontal landscaped area which can be accessed from the upper level. Of the two volumes the upper level is considered as the “protagonist”; the architects particularly liked the idea that the house is only visible to the visitor’s gaze as one (upper) volume with the lower one concealed from immediate view.
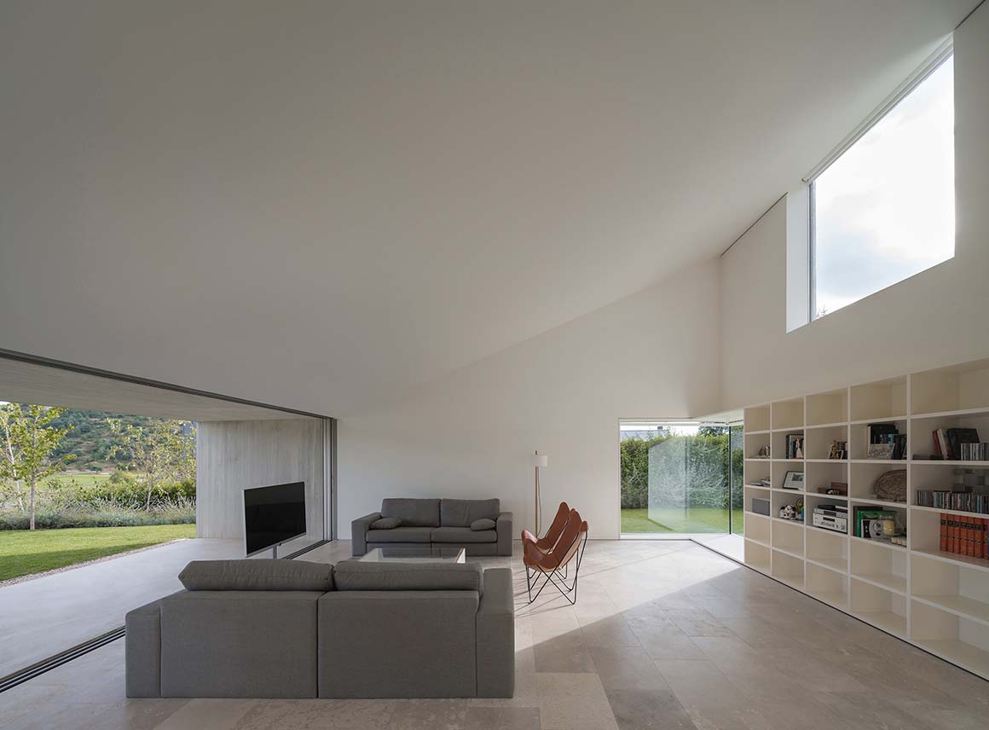
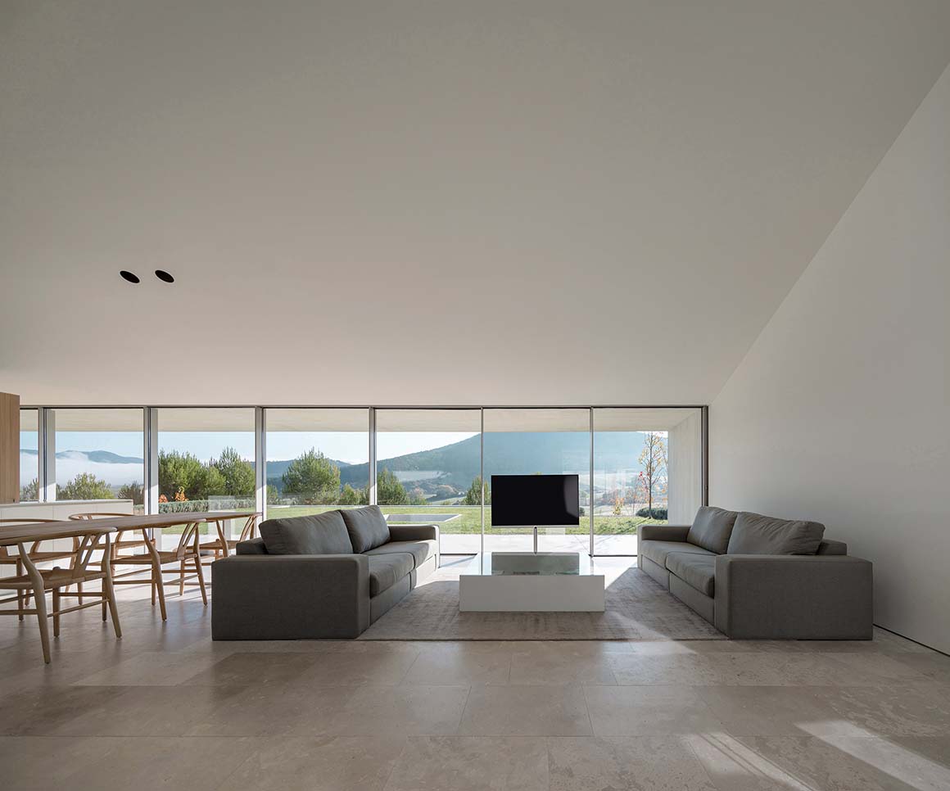
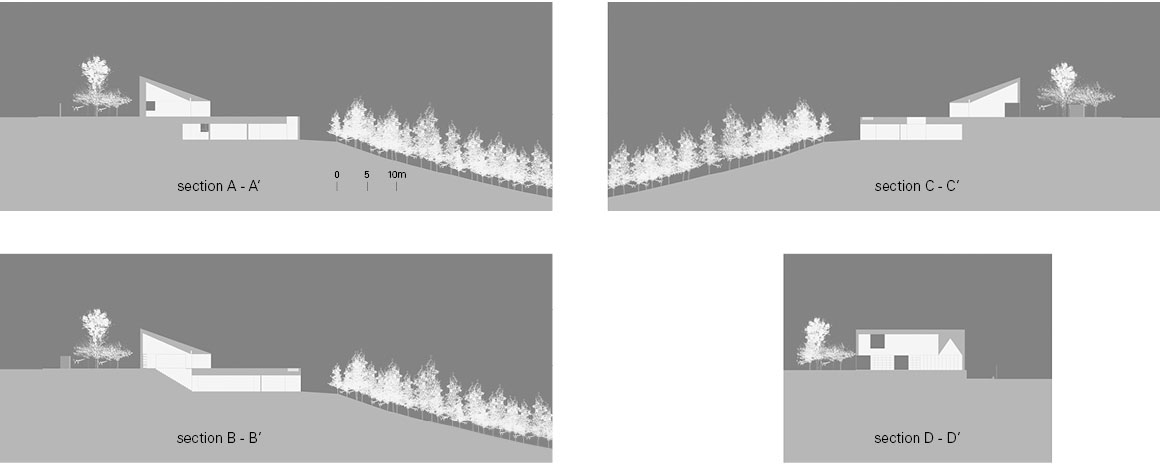
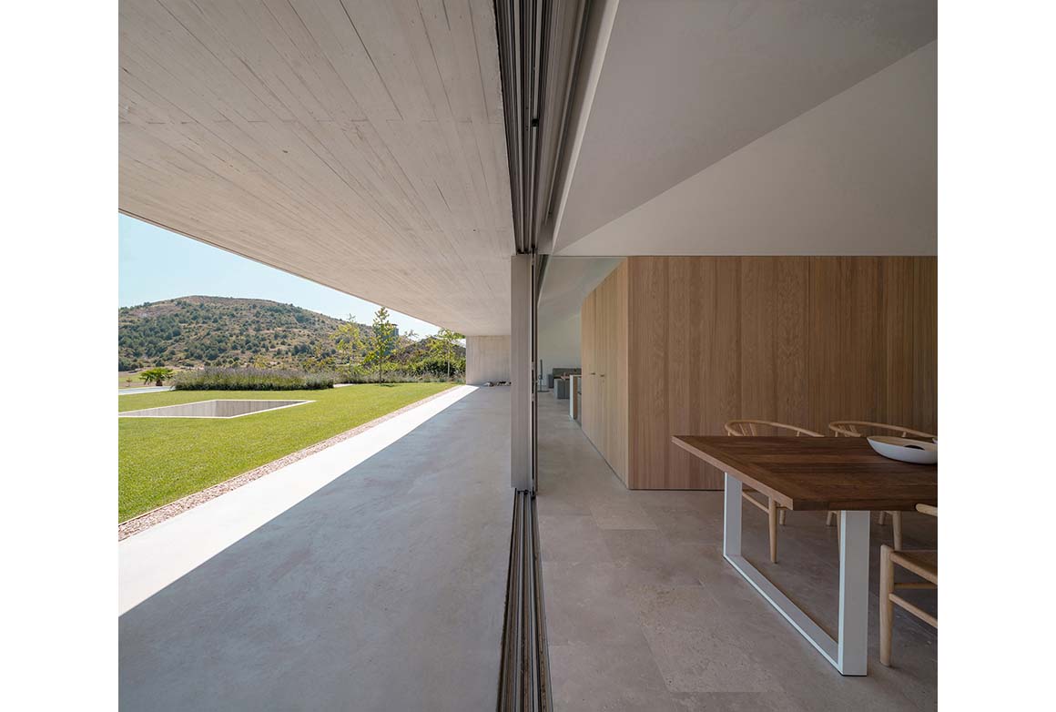
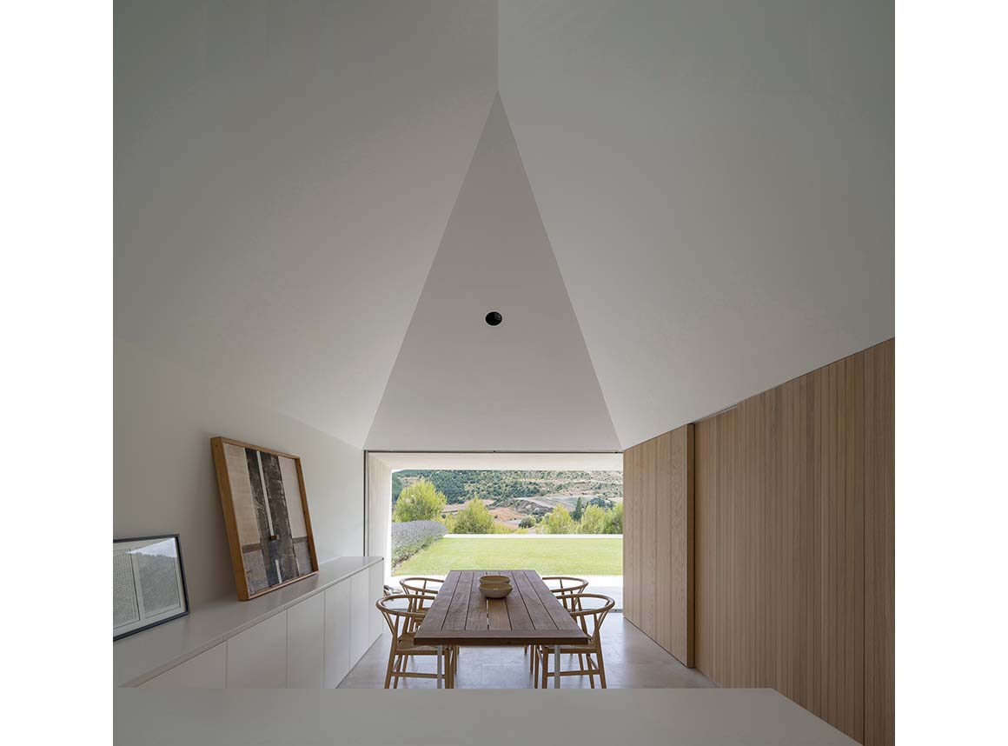
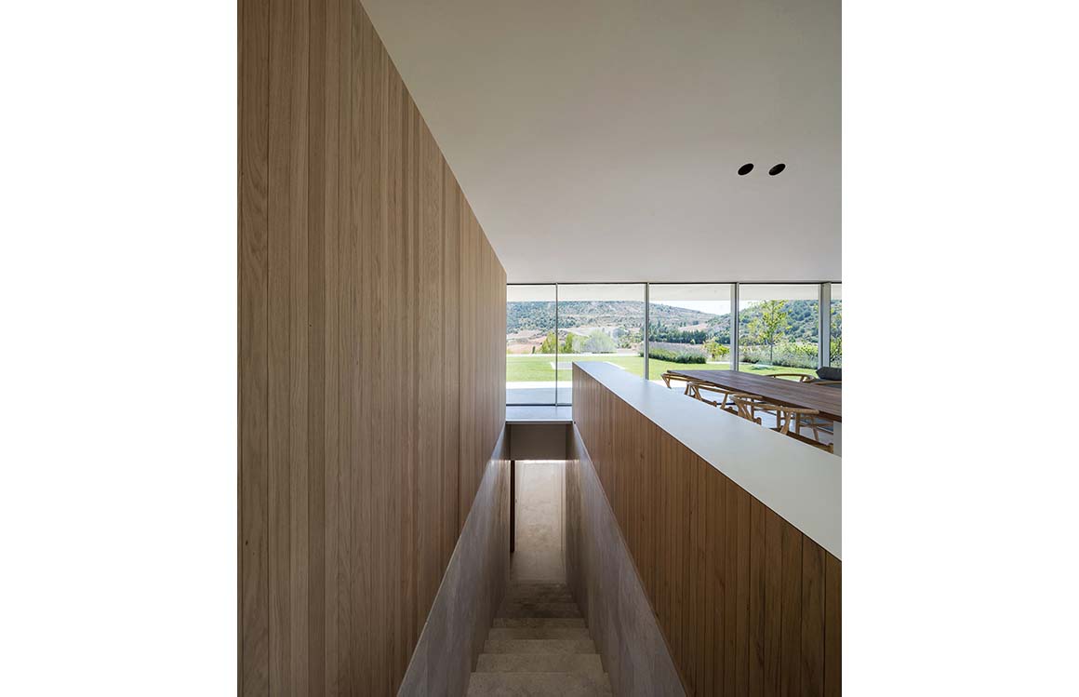
Project: House in Pamplona / Location: Pamplona, Spain / Architect: PEREDA PÉREZ ARQUITECTOS (Carlos Pereda Iglesias, Óscar Pérez Silanes) / Collaborators: Fernando Royo – architect; José Joaquín Arricibita – structure / Rigger: Mikel Larumbe Arbea / Builder: CBM construcciones / Design: 2014.4 / Construction: 2018.8 / Construction photographs: Karlos Garmendia, Antonio Cidoncha, Carlos Pereda / Final photographs: ©Pedro Pegenaute (courtesy of the architect)



































