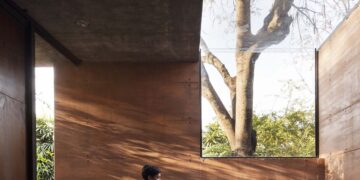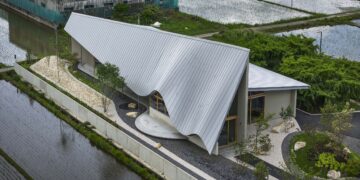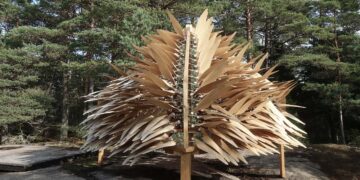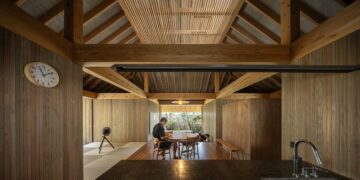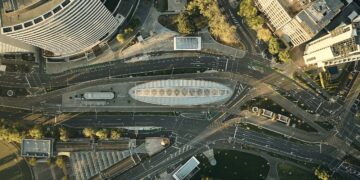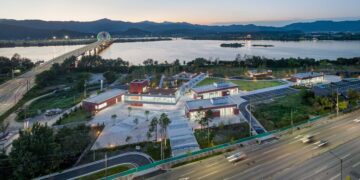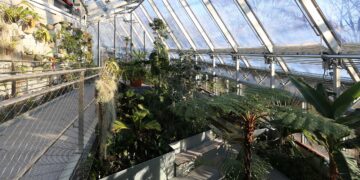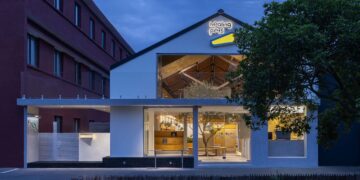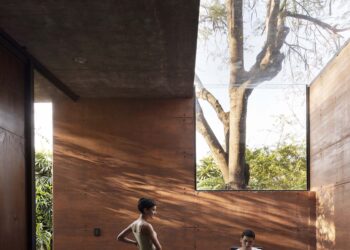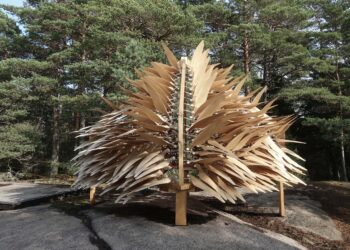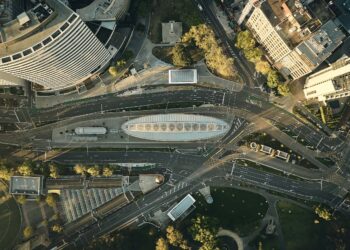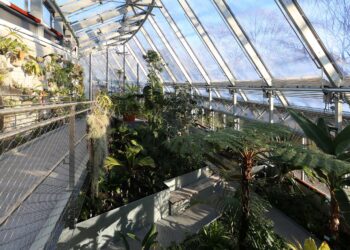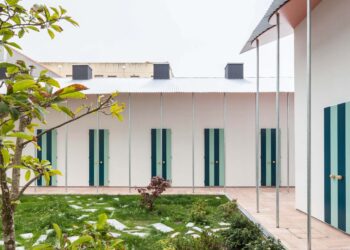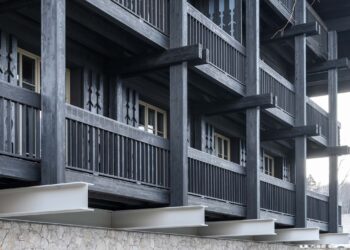The intersection of art, architecture, and environment in an industrial urban heritage
nug [amadeu santacana + umberto viotto]
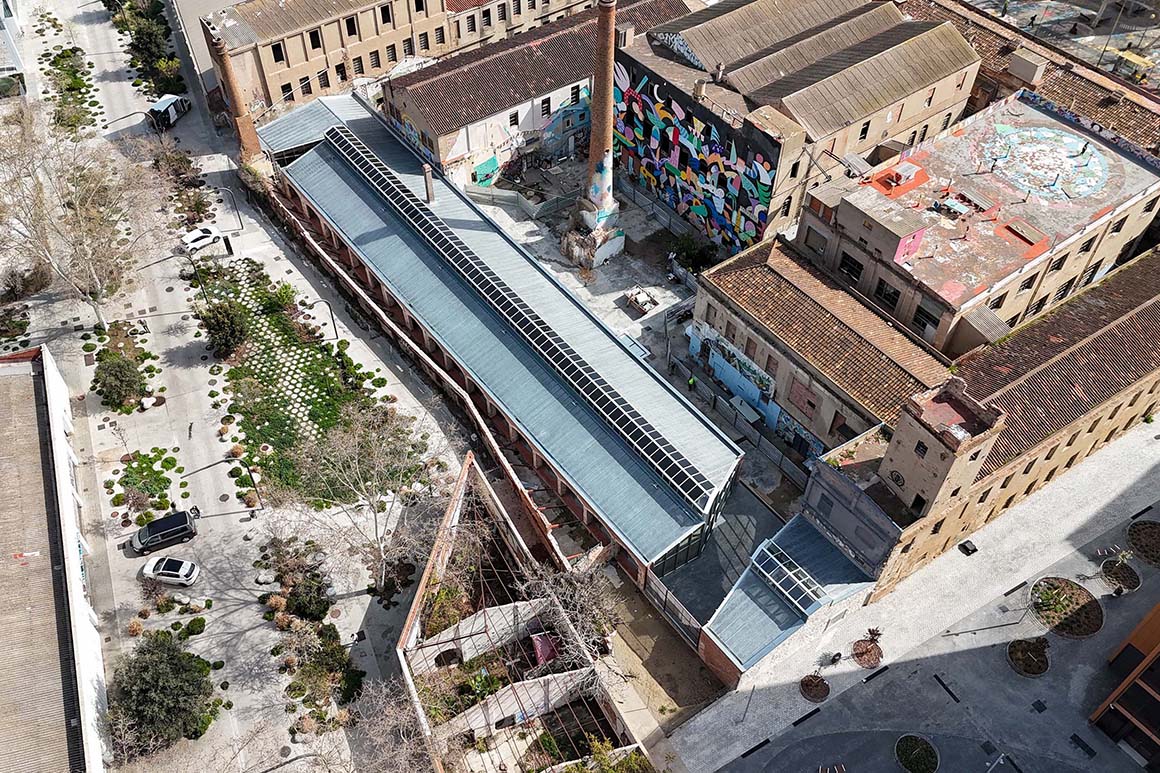
La Escocesa, located in the Poblenou neighborhood of Barcelona’s Sant Martí district between Bolivia Street and Pere IV Street, is a creative arts complex transformed from the former Foseco industrial warehouse. Originally established as a chemical factory in 1852, it later became a textile and lace manufacturing plant in the late 19th century. Since 2006, it has operated as the La Escocesa Creative Center, a space for artists’ production.
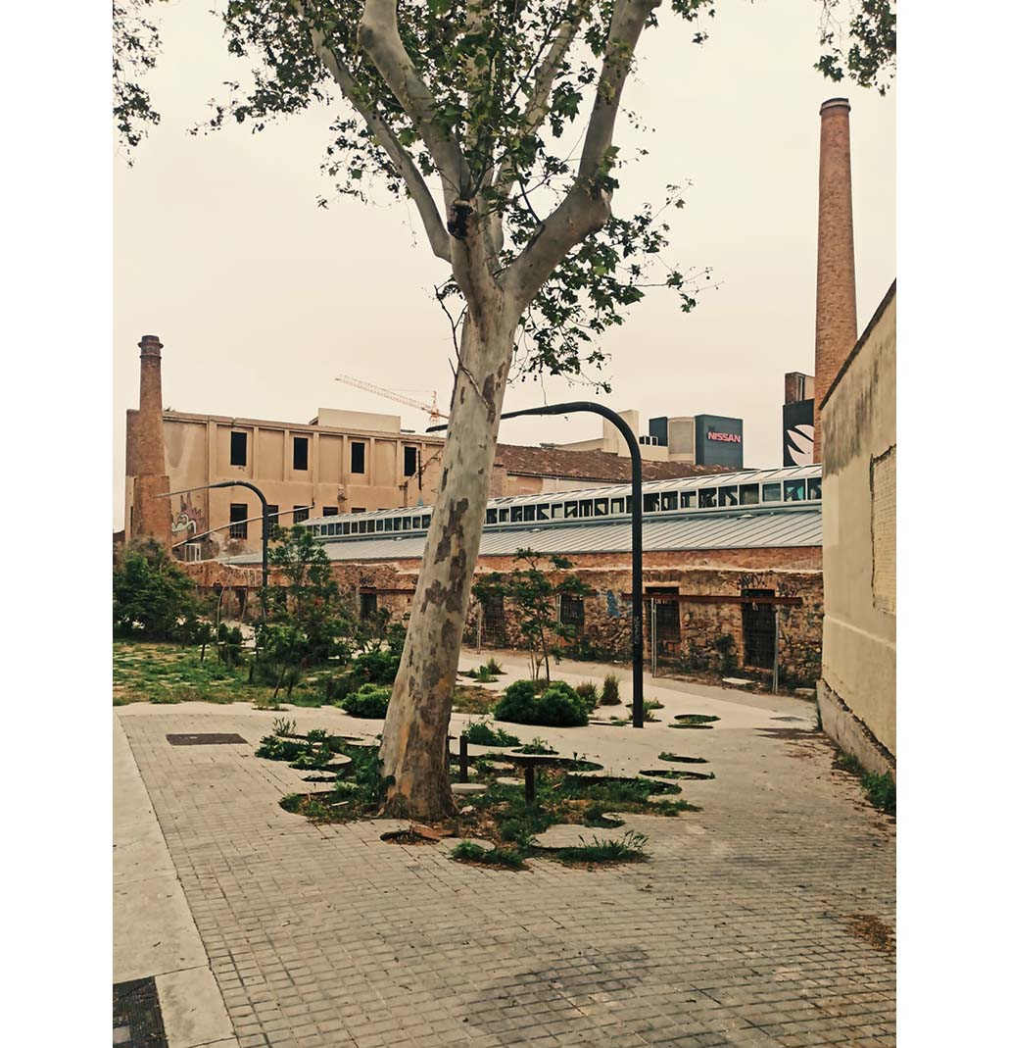
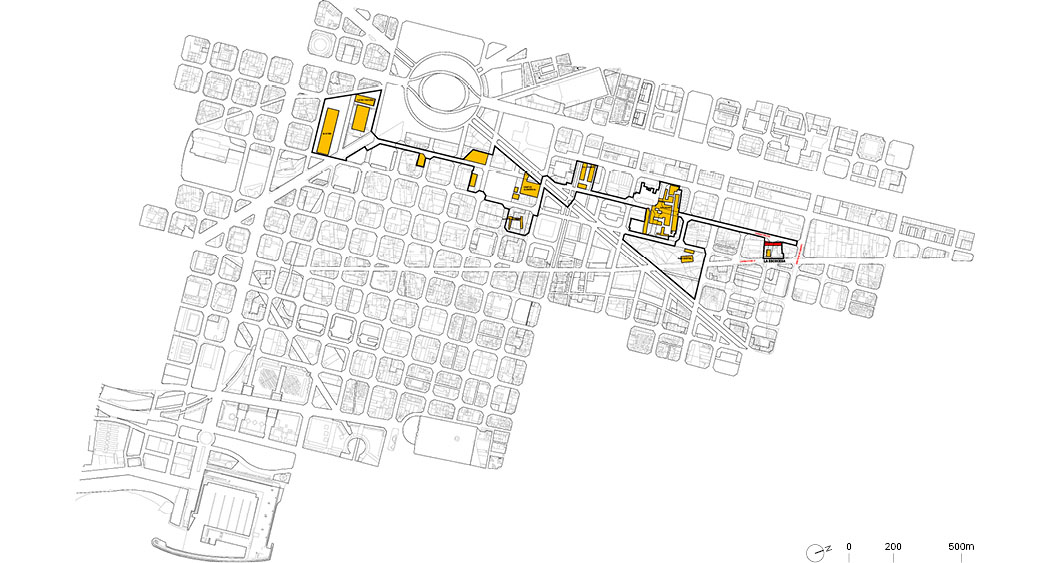
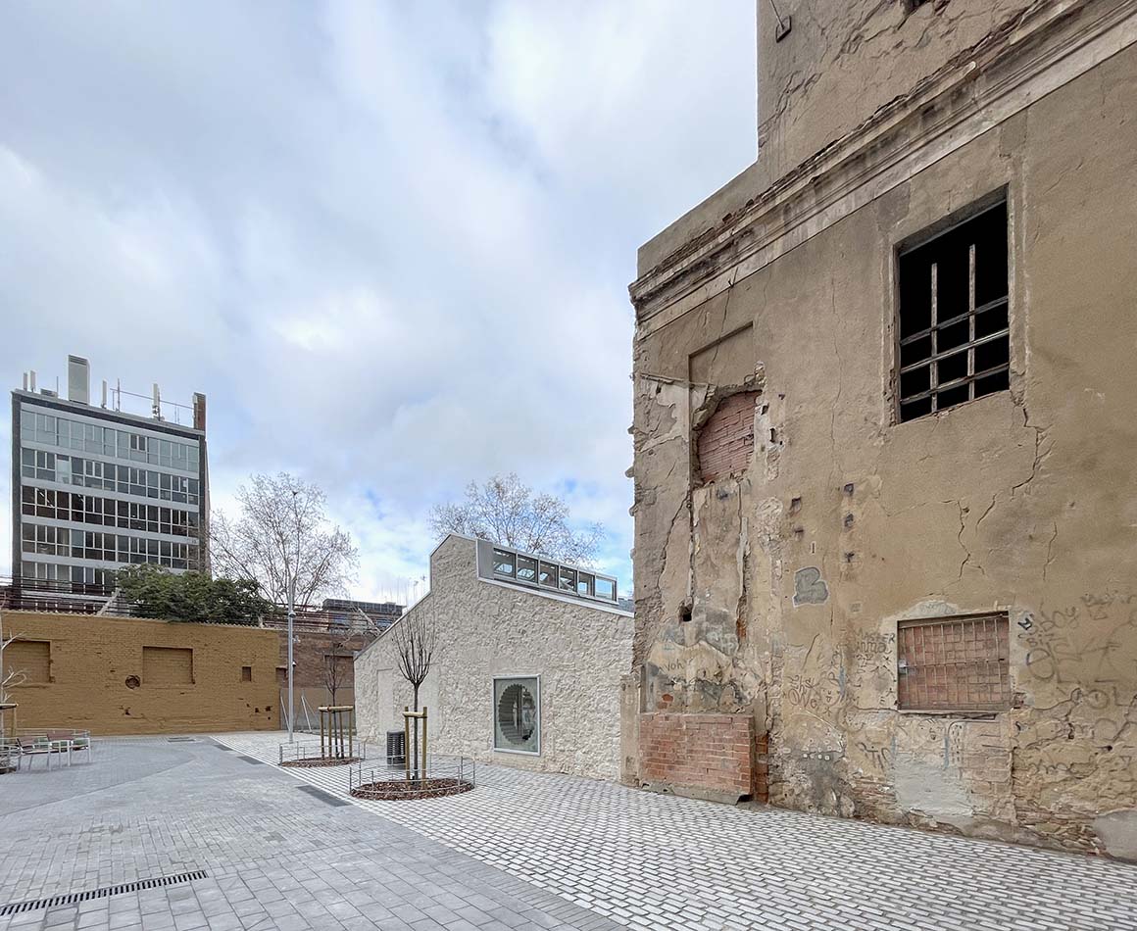
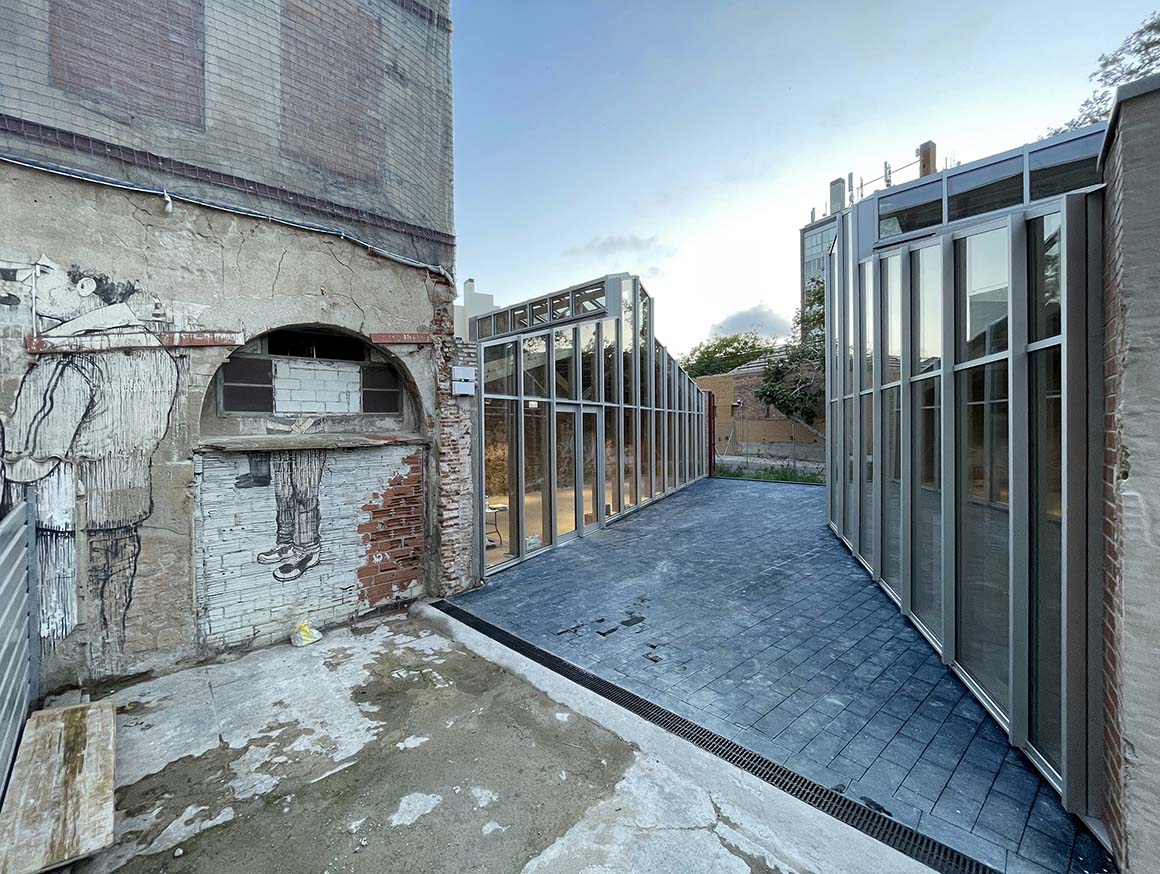
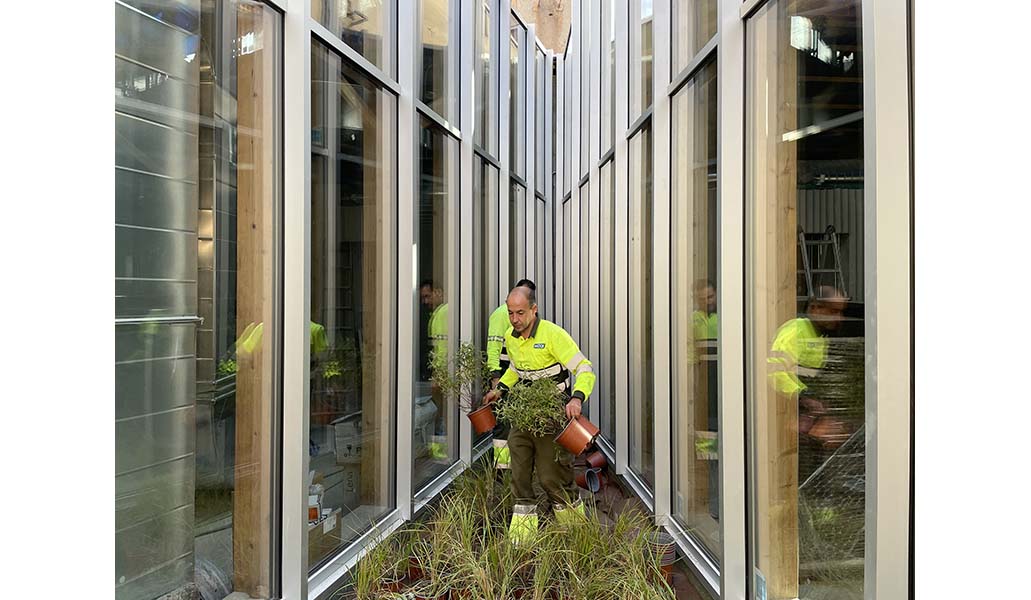
The core of the recent intervention lies in preserving the site’s industrial heritage while organizing a flexible, porous space that integrates passive environmental strategies with urban pedestrian flow. One of the key moves is directly connecting Bolivia Street and Pere IV Street, transforming La Escocesa into a new urban walkway. At its center is a wide internal corridor—an unconditioned shared zone equipped with toilets, sinks, benches, and plants, and topped with a reflective, thermally insulated ceiling that ensures climate responsiveness. Beyond a simple passage, it becomes a site of interaction between artists and visitors, expanding from physical connection to social exchange. The concrete walls standing along the building’s perimeter play a critical role in climate strategy, utilizing high thermal mass to regulate temperature differences between day and night. Without mechanical systems, they offer a sustainable architectural solution that ensures energy efficiency.
In terms of spatial organization, traditional zoning is deliberately avoided.
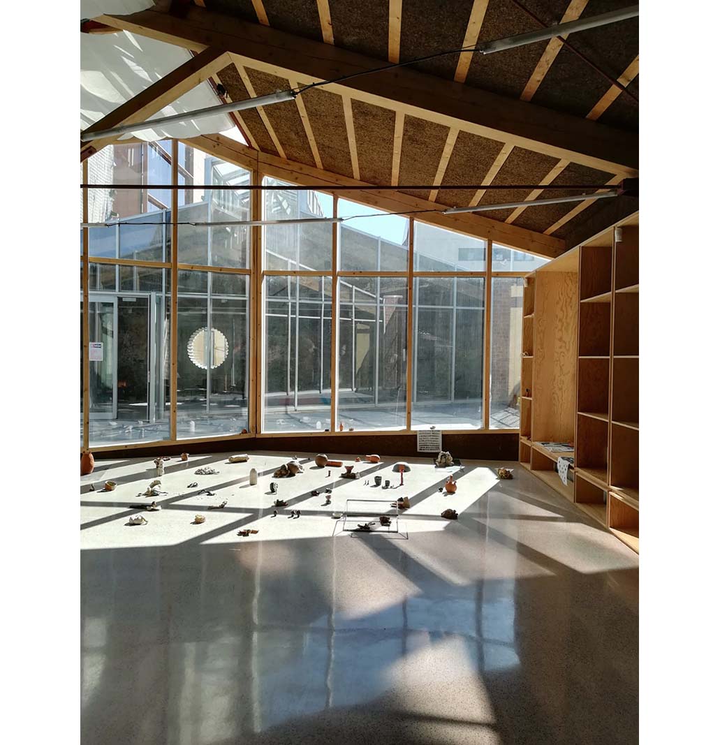
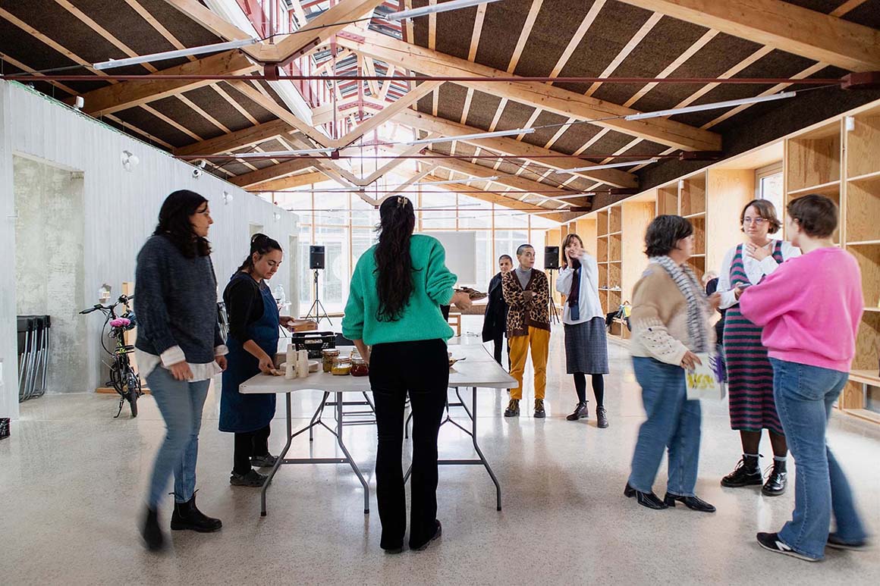
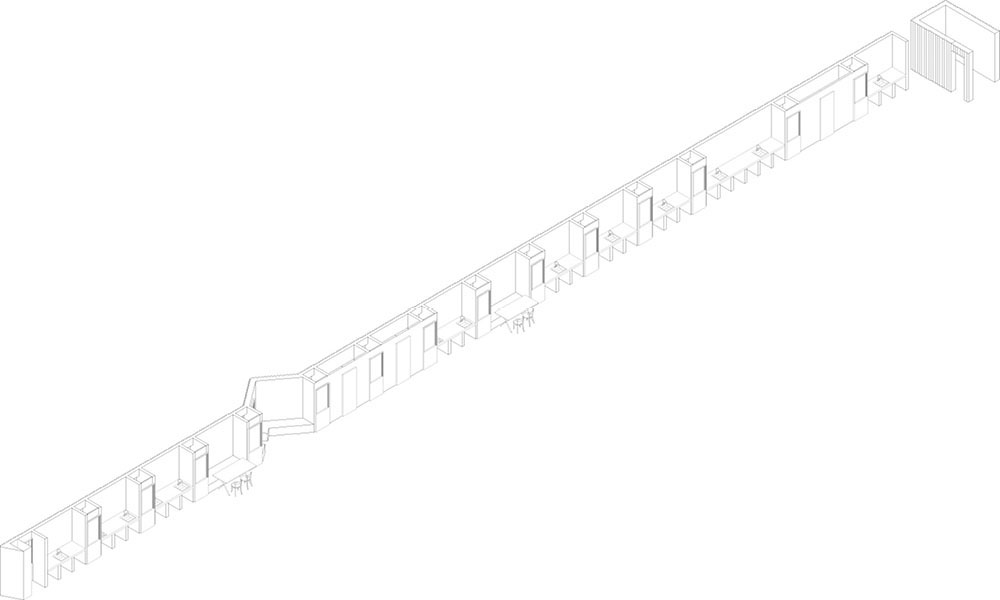
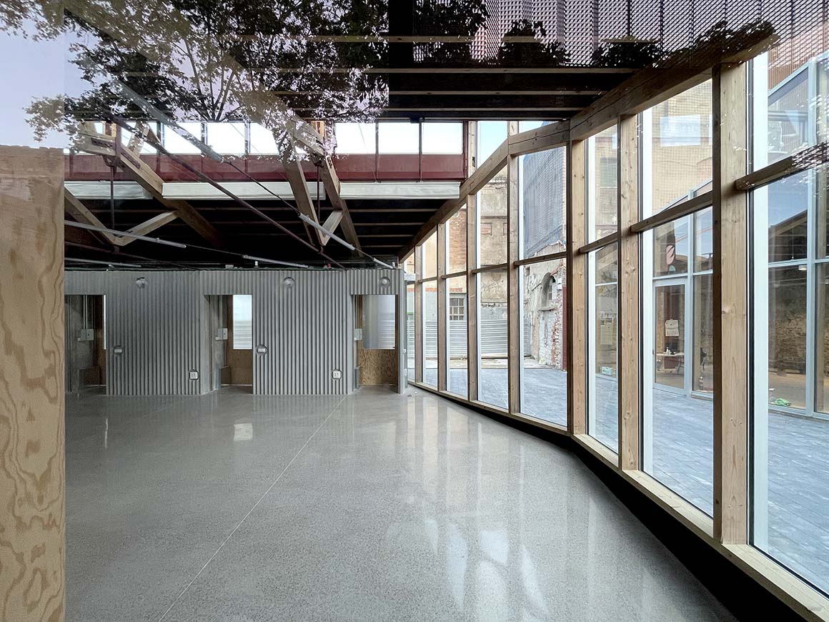
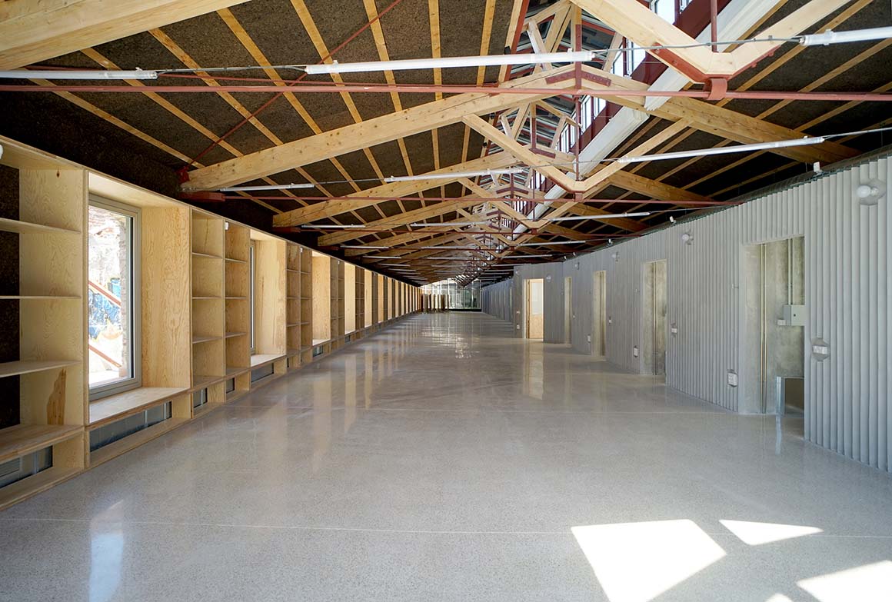

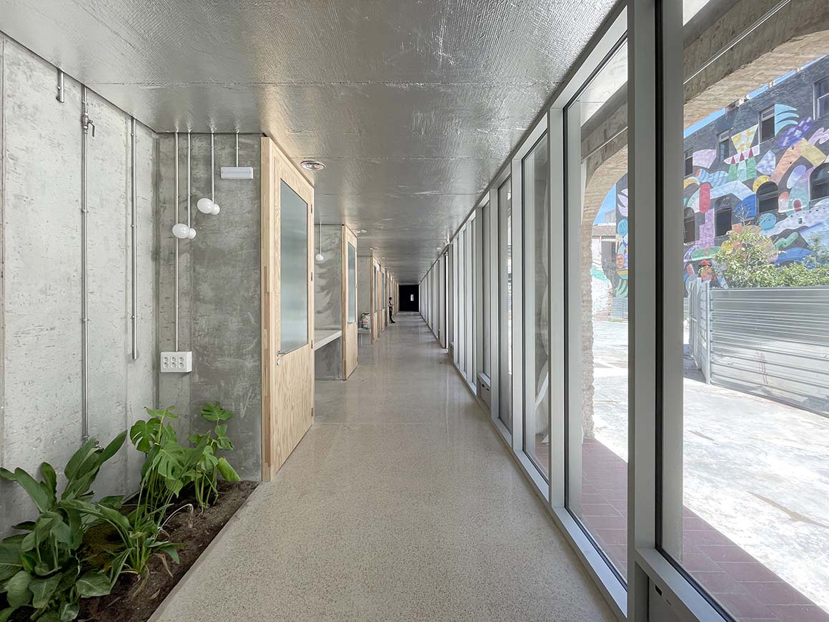
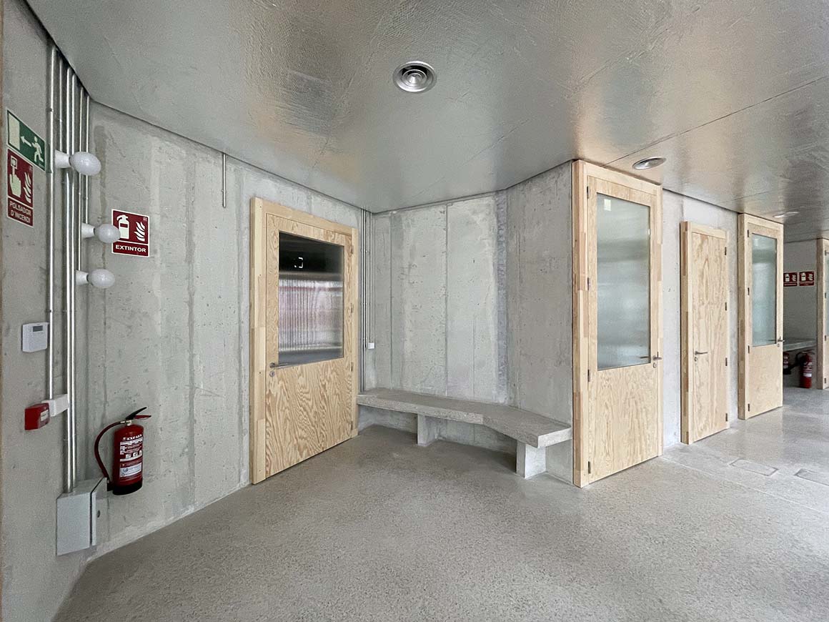
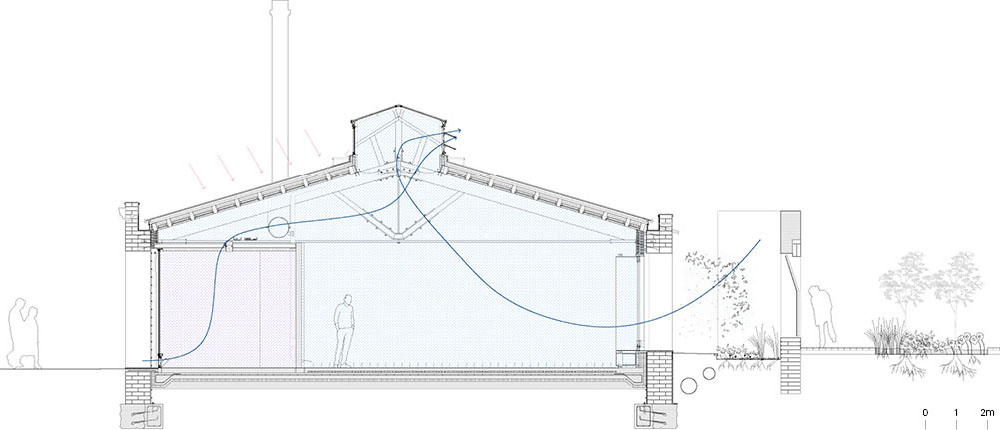
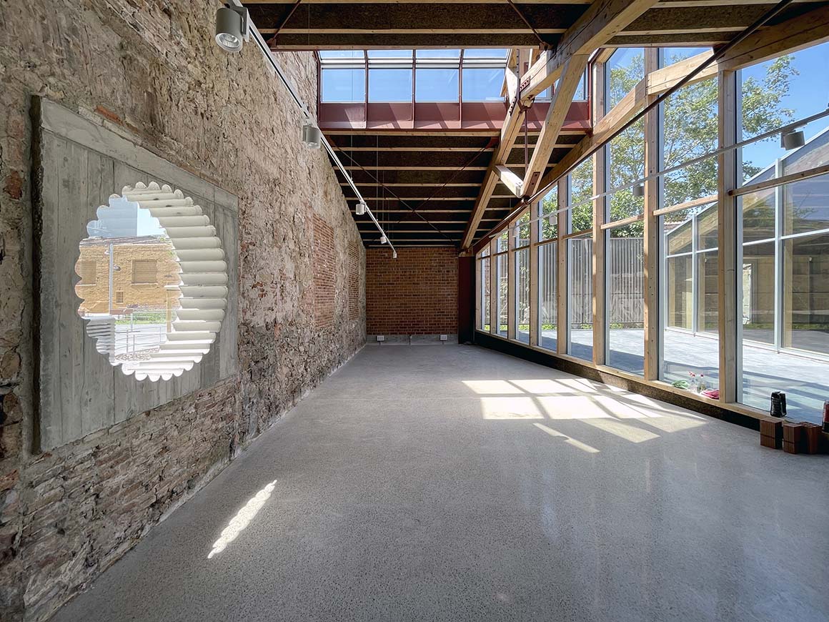
Studios, exhibition areas, and rest spaces are organically interwoven, creating an open environment that fosters freedom, openness, and creativity in artistic work. A particularly notable element is the opening between the public square and the gallery at the end of the corridor—a subtle yet intentional architectural gesture that connects urban structure with artistic space, symbolizing how architecture can engage in dialogue with its urban context.
La Escocesa is a case of urban regeneration that transforms 19th-century industrial heritage into public cultural infrastructure for artistic creation. Its reflective ceiling, thermal concrete walls, and open corridor embody a sustainable approach rooted in heritage preservation, walkability, and climate responsiveness. It marks a point of convergence for art, architecture, and the environment, emerging from the narrow seams of Barcelona’s urban fabric.
Project: La Escocesa / Location: Spain, Barcelona / Architect(s): NUG [amadeu santacana + umberto viotto] / Collaborator(s): Andrés Frajszer, Alberto Rosal, Marco Ingrassia, Fernando Aguilar, Clara Roma, Dani Massana, Pol Bosch, Laura Martín / Client: ICUB – Institut de Cultura de Barcelona / Surface: 1.094,97m² / Structure: Masala Concultors / Facilities: Fagom / Climate: Arqbag / Technical architect: Emilio Sanchíz, Cristobal Montoya / Completion: 2009-2024 / Photograph: ©Unai Font (courtesy of the architect)

