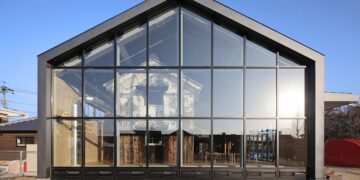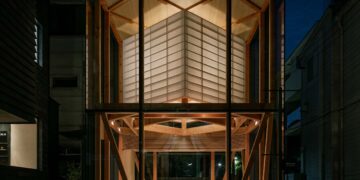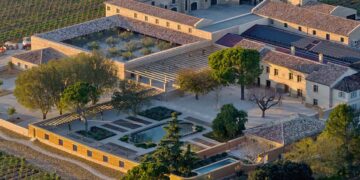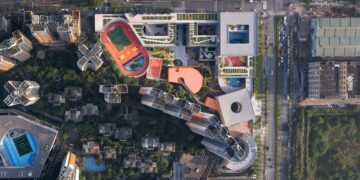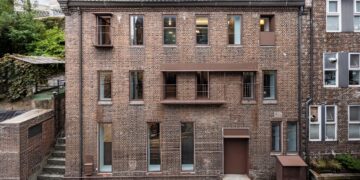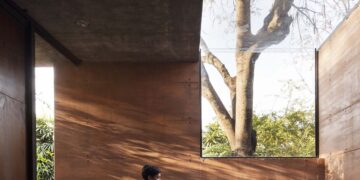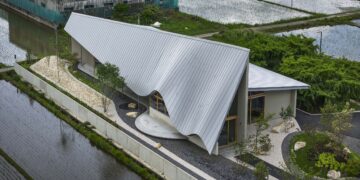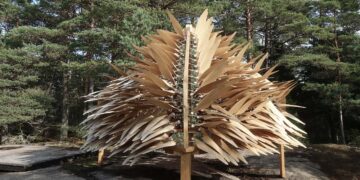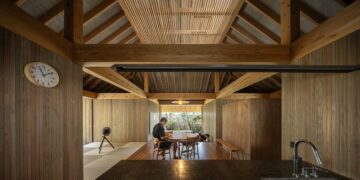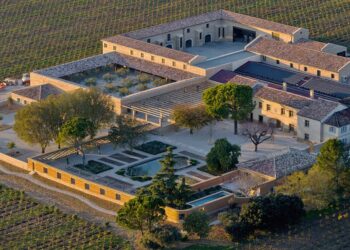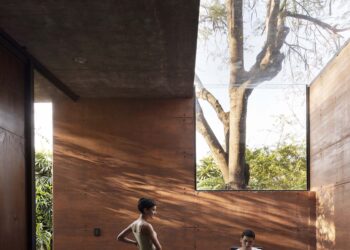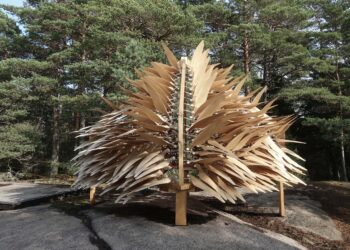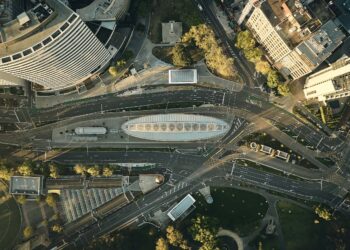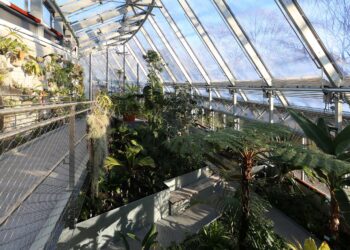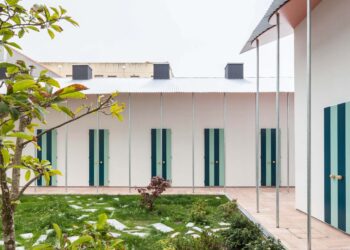A greening strategy improving the work environment
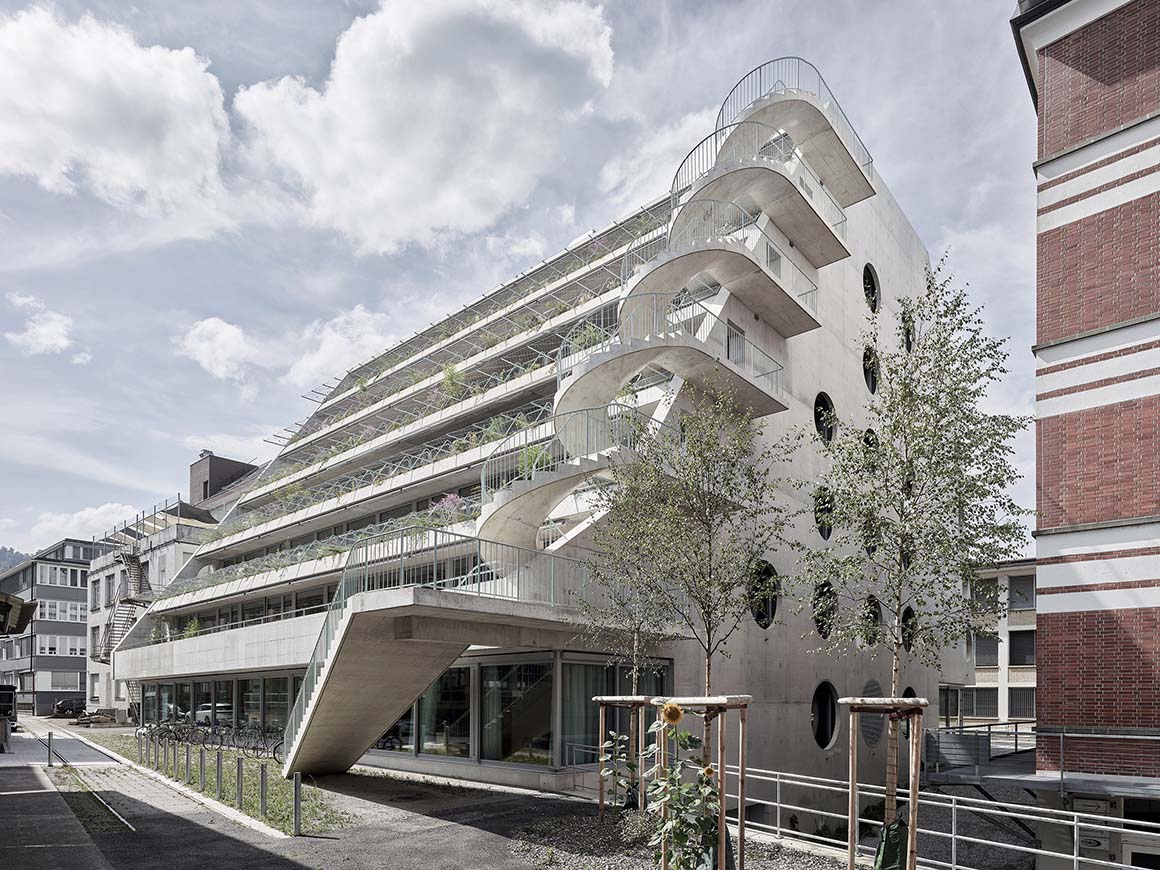
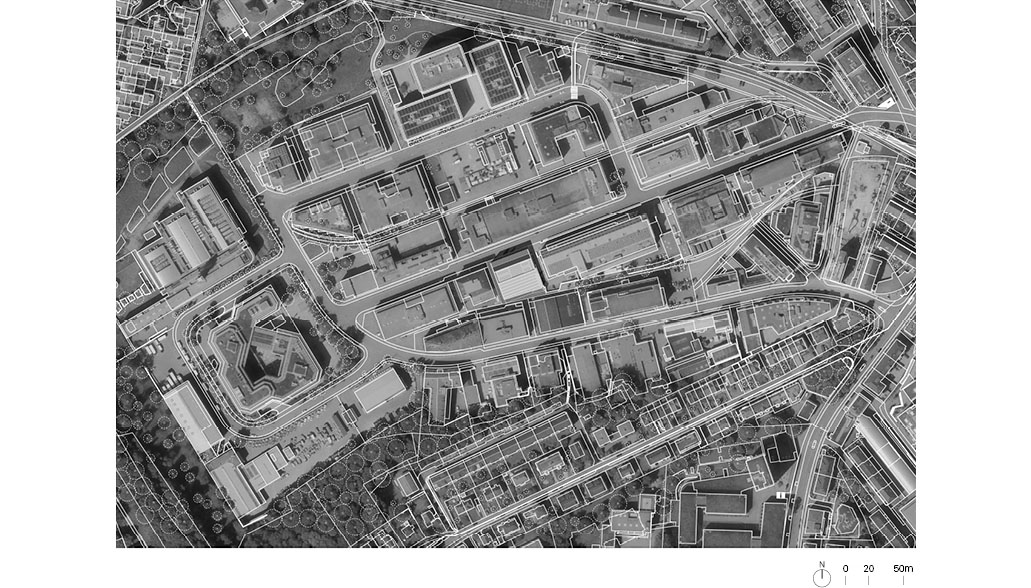
Spaces secured through mere physical partitioning often omit consideration for quality of life. If a workplace is where people spend the majority of their day, what kinds of considerations are necessary, and what kind of space should embody them? The question of “how do we want to work?” became a means to assess what challenges needed to be addressed within the given conditions. This office building in the Binz district of Zurich began with such a question. Since the architects themselves planned to occupy part of the building, they had to confront the question of how they genuinely wanted to work in a tangible way.
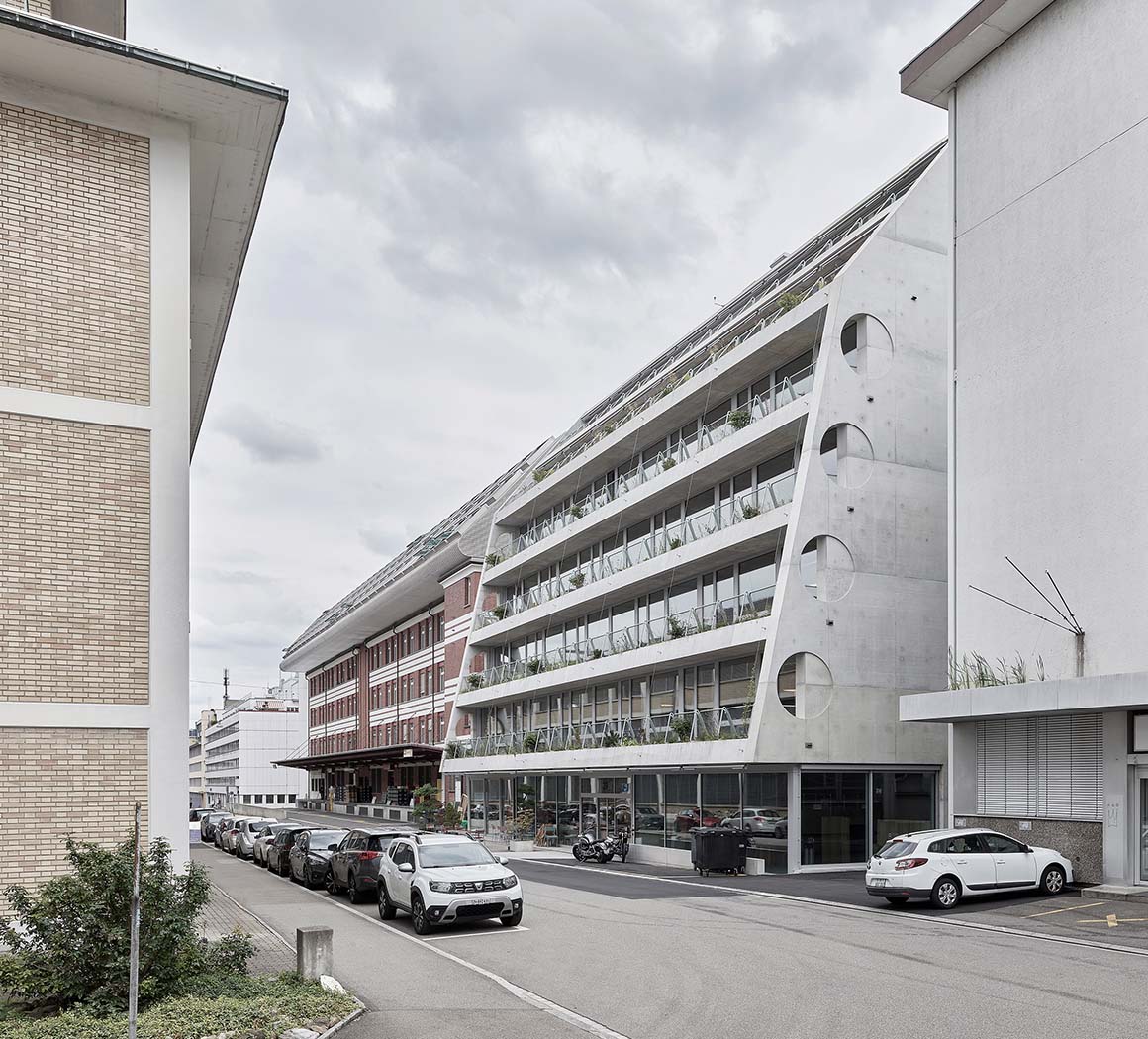
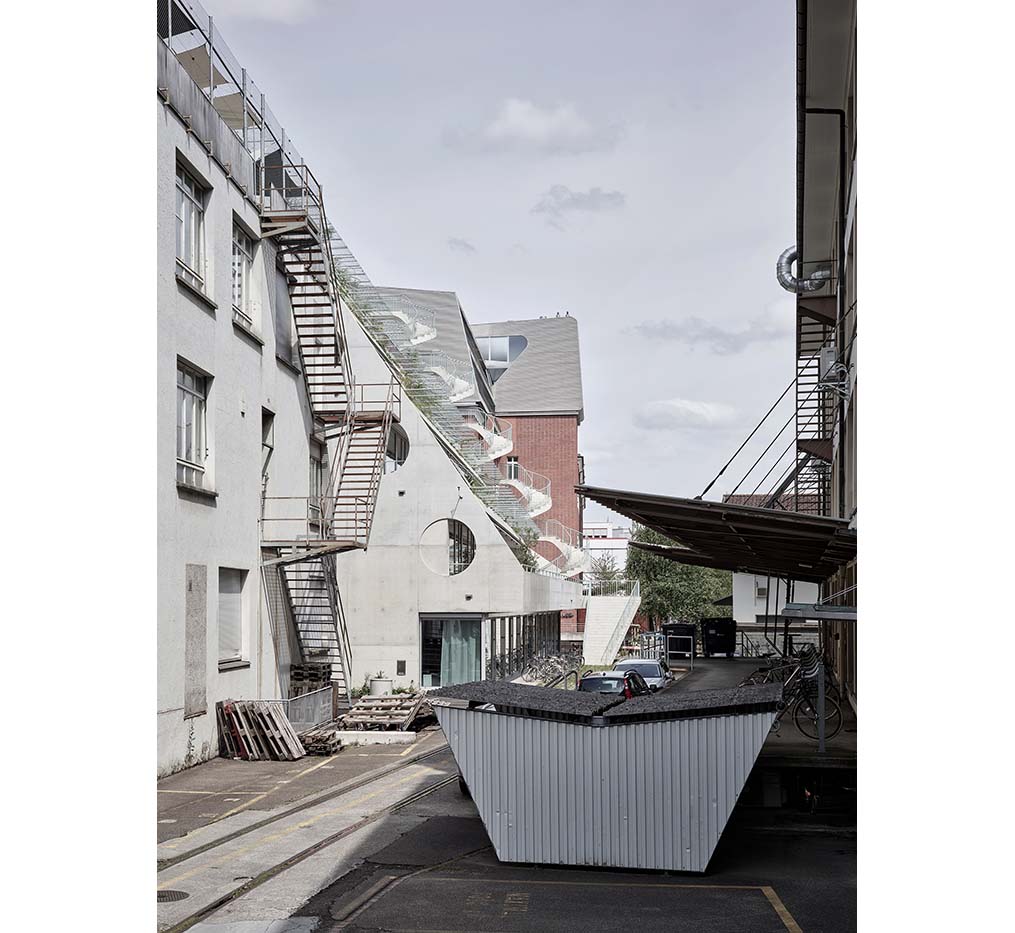
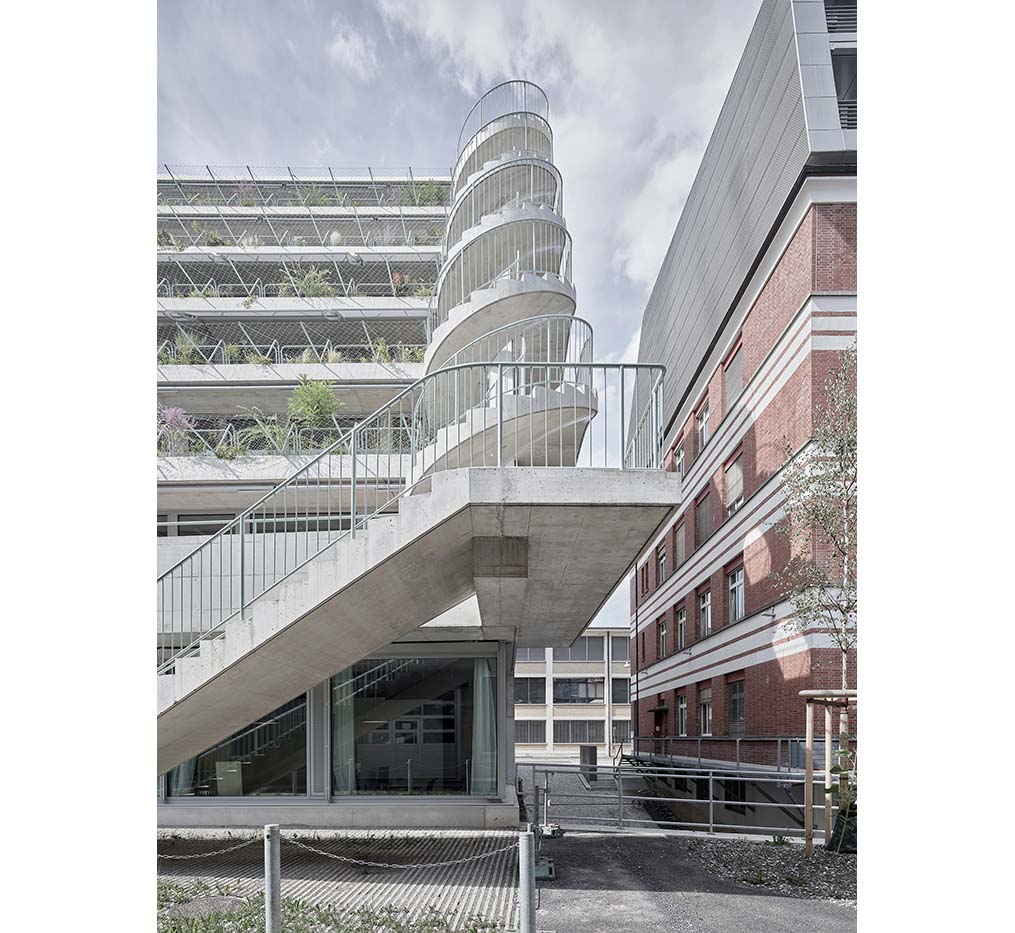
Alongside a vision for a new working environment, the site boundaries and the maximum allowable building height played a key role in shaping the design. Rather than viewing these legal constraints—often seen as limitations in typical building projects—as a disadvantage, they became a productive catalyst for trying something new.
As a result, spaces of varying sizes and heights were created depending on their position in the building, offering a spatial typology rarely found on the conventional real estate market. A restaurant located on the ground floor generates a public zone whose influence extends beyond the entrance hall and out into the surrounding area. The rental units on the upper floors are accessed via balconies positioned on the north side, while exterior staircases on the south façade connect to terraces directly accessible from the courtyard. These circulation paths also function as communal spaces within the building, encouraging interaction and exchange among tenants.
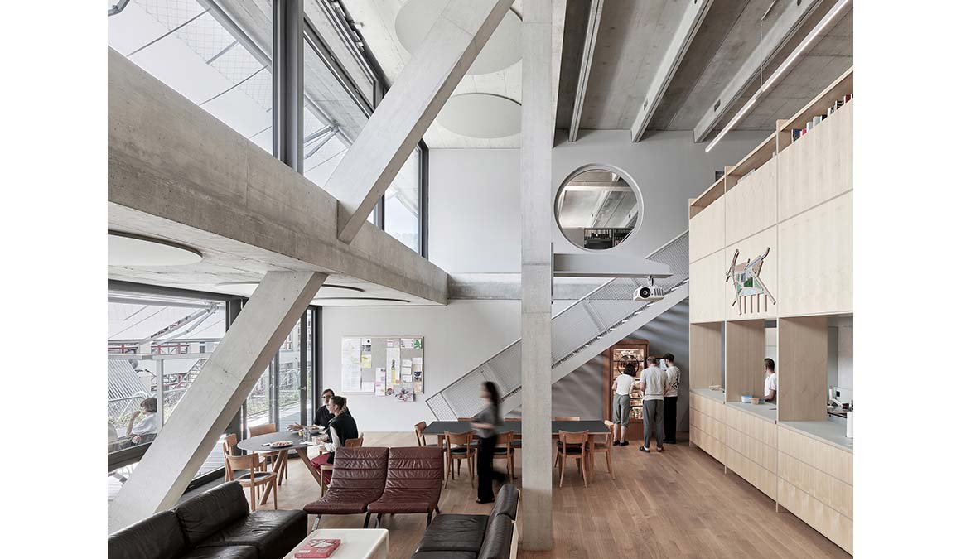
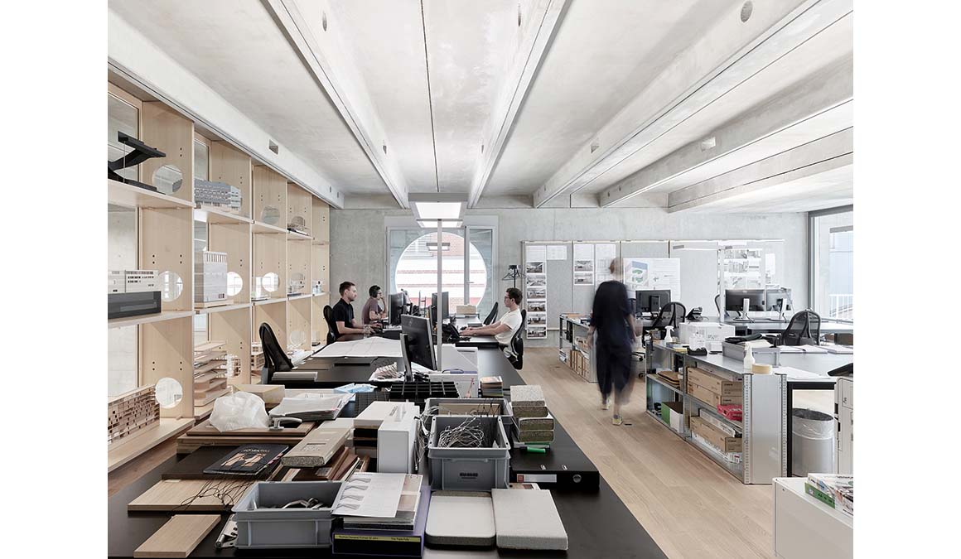
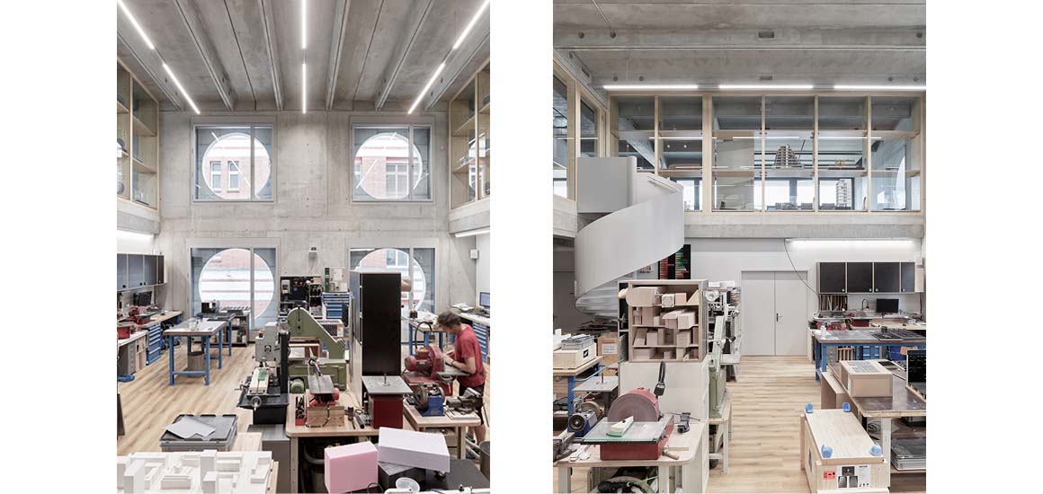
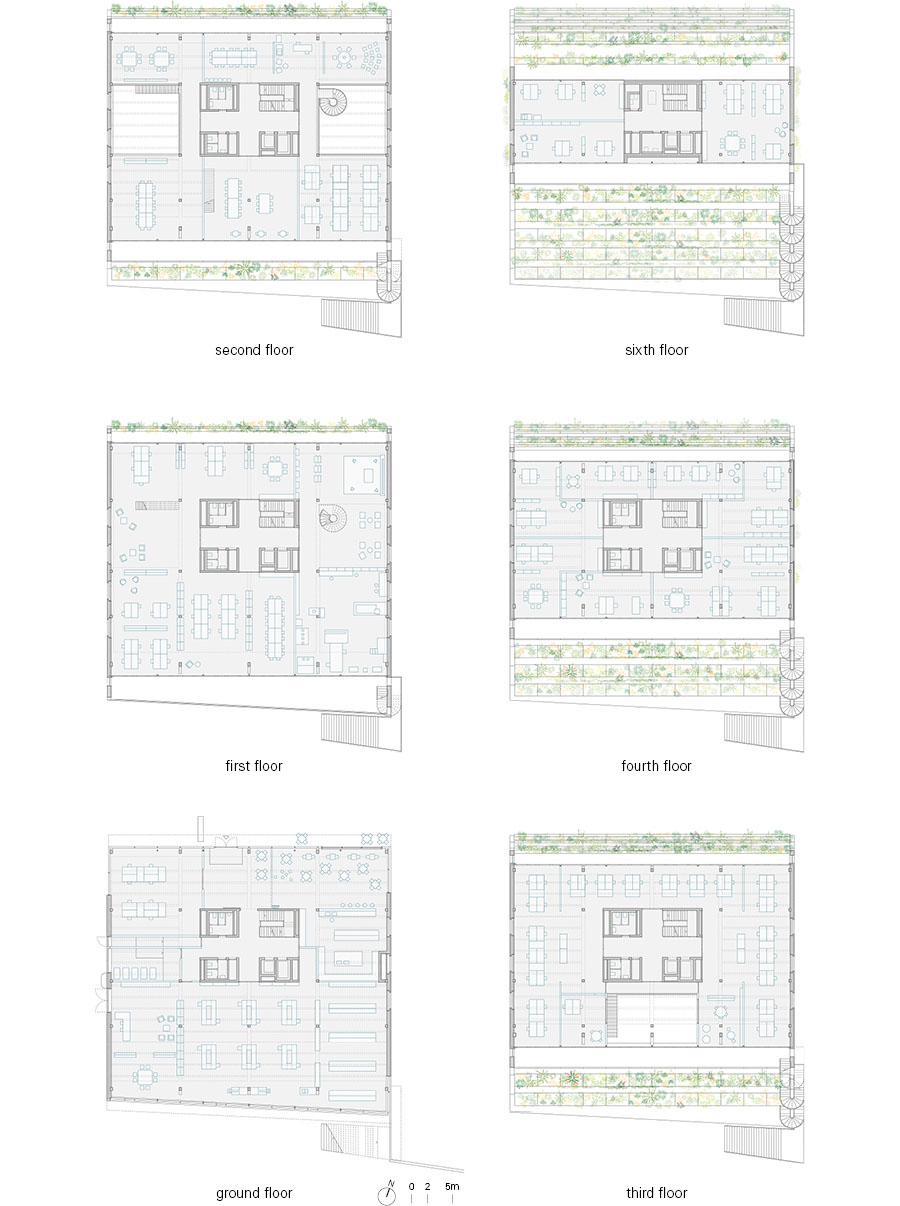
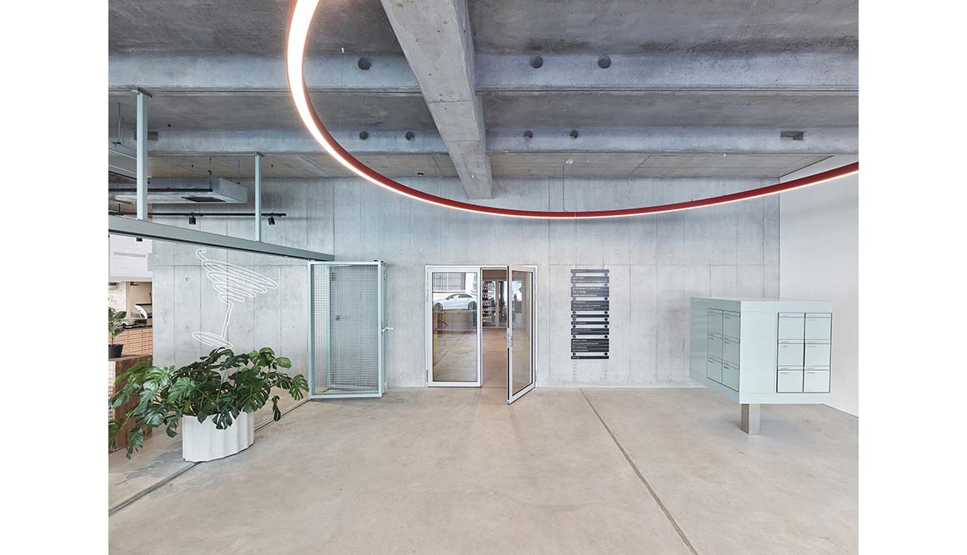
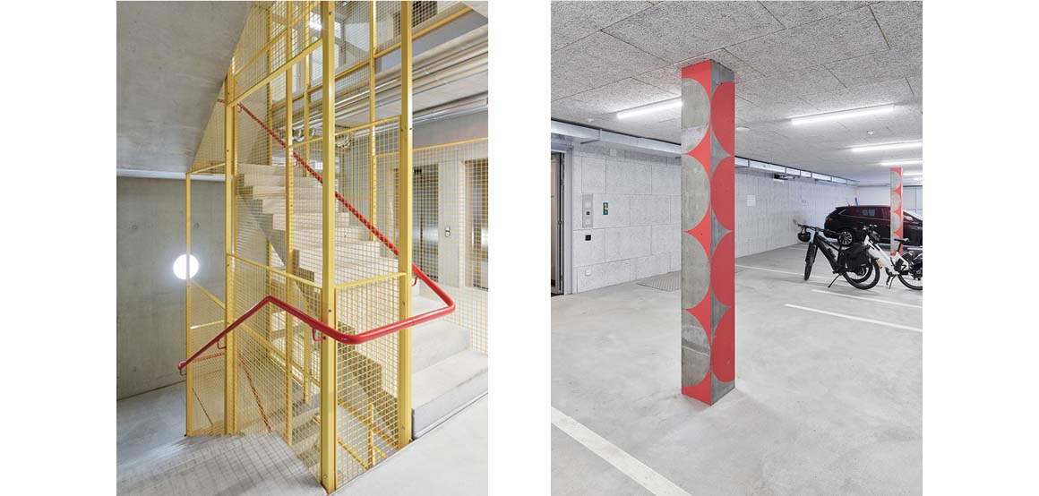
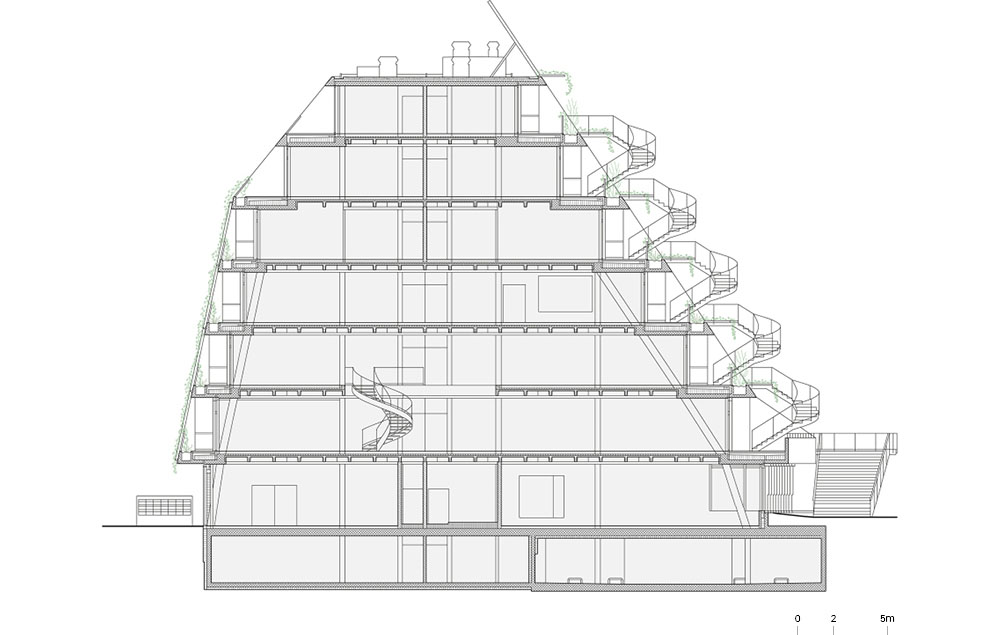
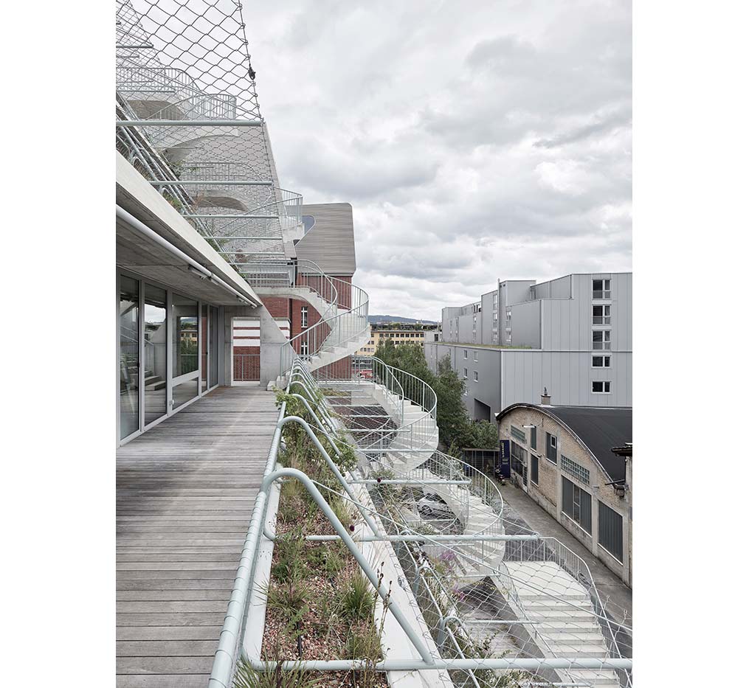
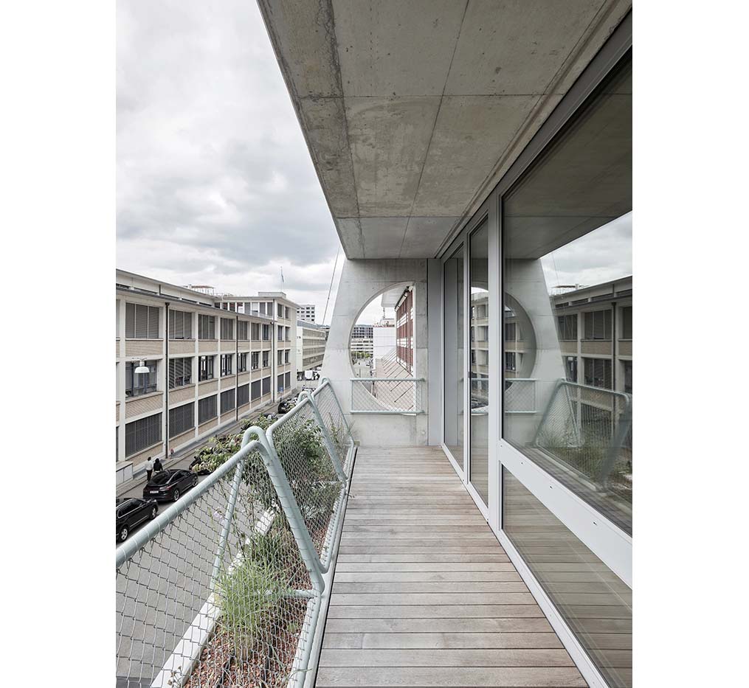
Greening is a key element of the project, with vegetation serving two primary functions. First, it creates a ‘green oasis’ in Binz—a densely built industrial district where most surfaces are paved—providing visual relief and refreshing the atmosphere. Second, the lush foliage improves the building‘s environmental performance by blocking solar heat and fostering a microclimate around the terraces and balconies. Shrubs, bushes, and climbing plants are planted directly into irrigated troughs on the terraces. On the south side, vegetation climbs trellises and provides shade to the floors below; on the north side, plants grow along the railings. The east and west exposed concrete facades are greened with climbing plants that grow up from ground level. Materials and building services were intentionally planned to be as raw and simple as possible.
All rooms are ventilated through windows and passively cooled using thermo-active building component systems. No mechanical ventilation was installed in the office levels from the third to sixth floors, while the commercial spaces on the ground to second floors include ventilation infrastructure up to and including the distribution network.
Project: Office and Commercial Building Binzstrasse / Location: Binzstrasse 29, CH-8045 Zurich, Switzerland / Architect(s): EM2N / Partners: Mathias Müller, Daniel Niggli Associate: Gerry Schwyter / Project leader: Kristina Strecker, Hugo Torre / Project team: Carlos Maria Azpiroz Franch, Lorents-Kristian Blomseth, Mariantonietta Irene Gadaleta, Kevin Hinz, Damir Karakaš, Sebastian Lenders, Martina Melegari, Kseniia Ponomar, Julia Przybyszewska, Maria Remma, Theodoros Sandros, Lukas Schädler, Sandra ten Dam, Kenneth Woods / Model making: Joey Frei, Jonas Rindlisbacher Signage: Caroline Vogel / Landscape architecture: Balliana Schubert Landschaftsarchitekten AG, Zurich Project development: Fischer Immobilien AG, Zurich / Construction management / construction realisation: WSP Suisse AG, Zurich Civil engineer: WaltGalmarini AG, Zurich / Planning heating / ventilation / air-conditioning and sanitary services: Aicher, De Martin, Zweng AG, Zurich / Electrical services planning: Inelplan AG, Rapperswil Building physics / acoustics: Kopitsis Bauphysik AG, Wohlen Fire protection: Conti Swiss AG, Zurich / Sustainability: Transsolar Energietechnik GmbH, Stuttgart / Client: Swiss Life Asset Management AG / Size: 5,500m² / Commission: 2017 / Planning phase: 2018~2022 / Construction: 2021~2023 / Completion: 2023 / Photograph: ©Kuster Frey (courtesy of the architect)


