Lying on the land intergrated with the landscape
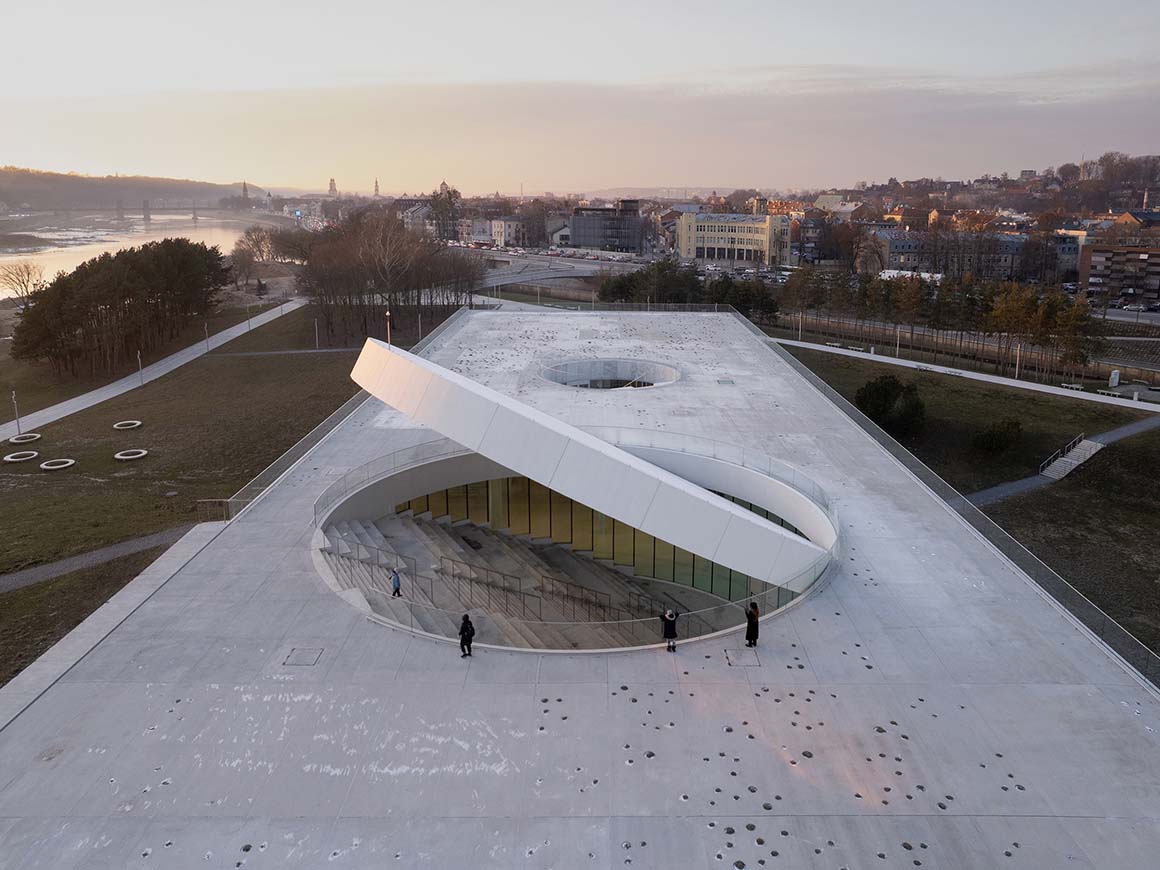
The Science Island Museum, located in Kaunas, lies low, pressed close to the earth, becoming one with the island‘s terrain. Its wide, flat aluminum roof seamlessly connects to the surrounding park trails. As visitors walk along the gently sloping paths—almost as if approaching a plaza—they find themselves strolling across the rooftop, taking in views of the park and, beyond it, the historic city center. The rooftop transforms into more than a passage: it becomes a skate park, a vast seat, and a stage that embraces the exhibition space beneath it. Beneath a small, tilted disc—like a portal to another dimension—stairs lead down into the interior.
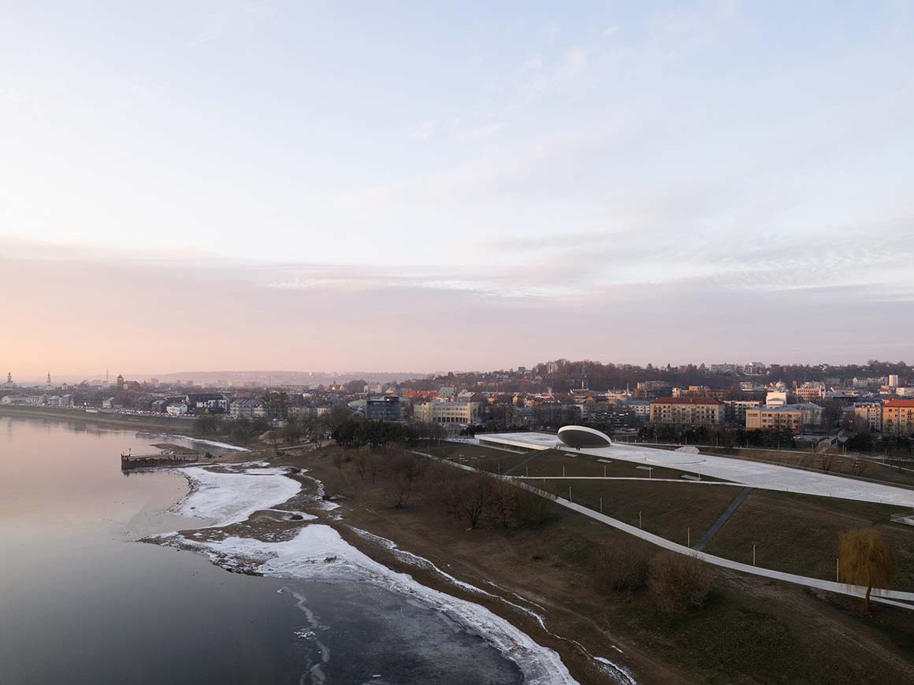
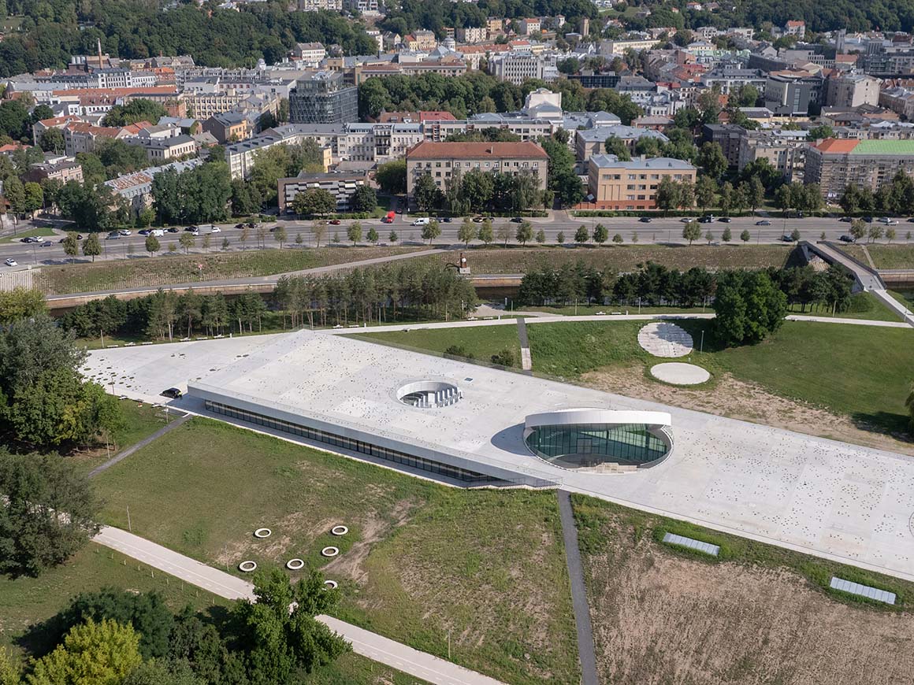
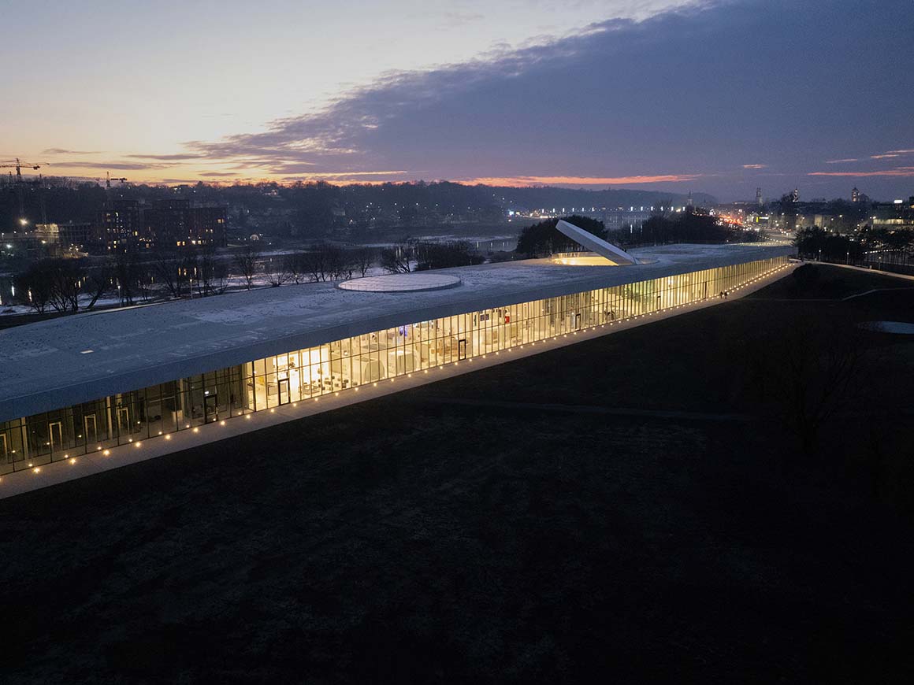

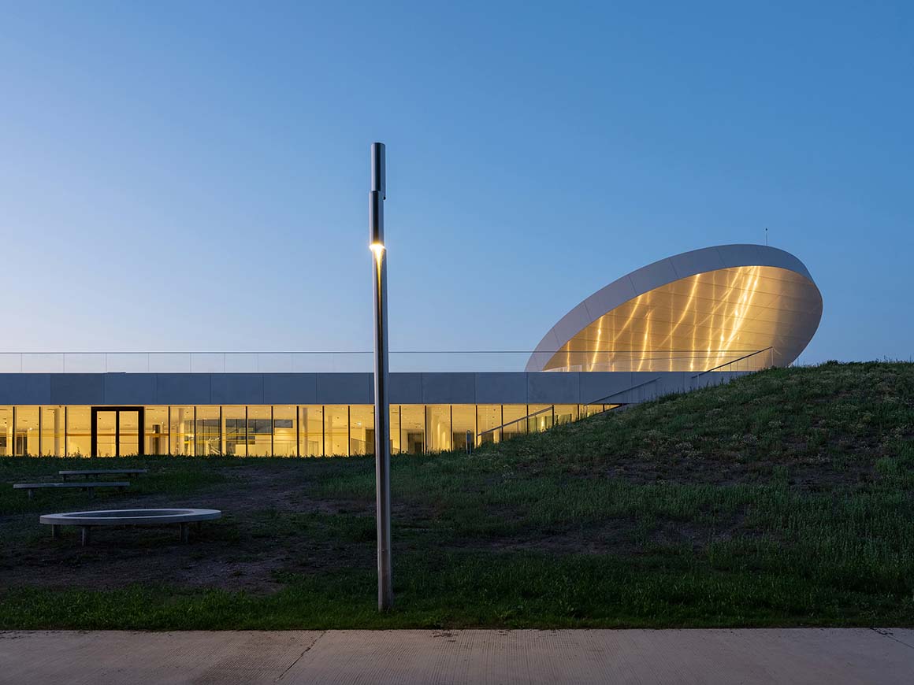
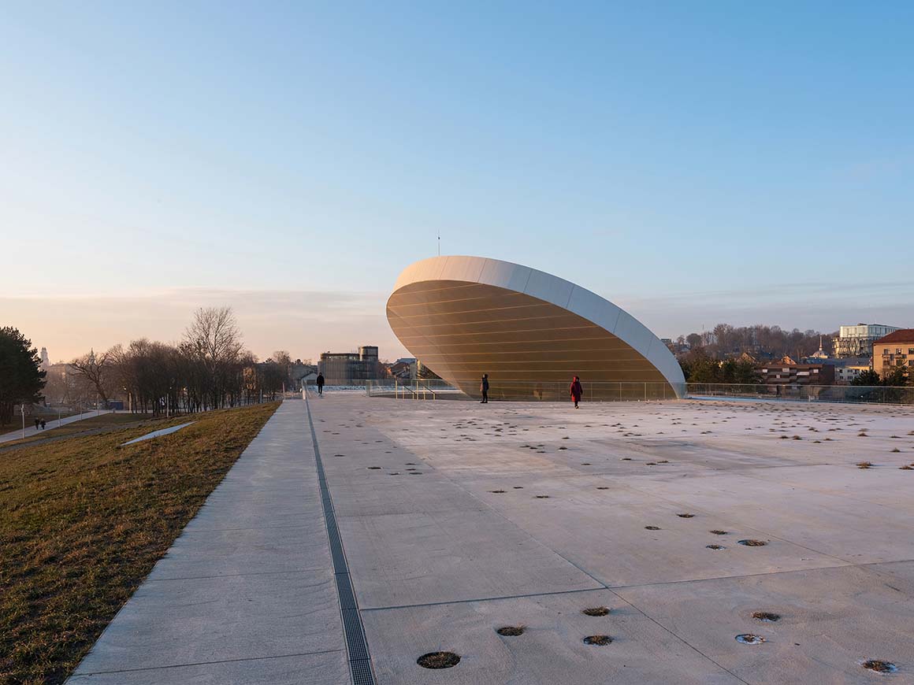
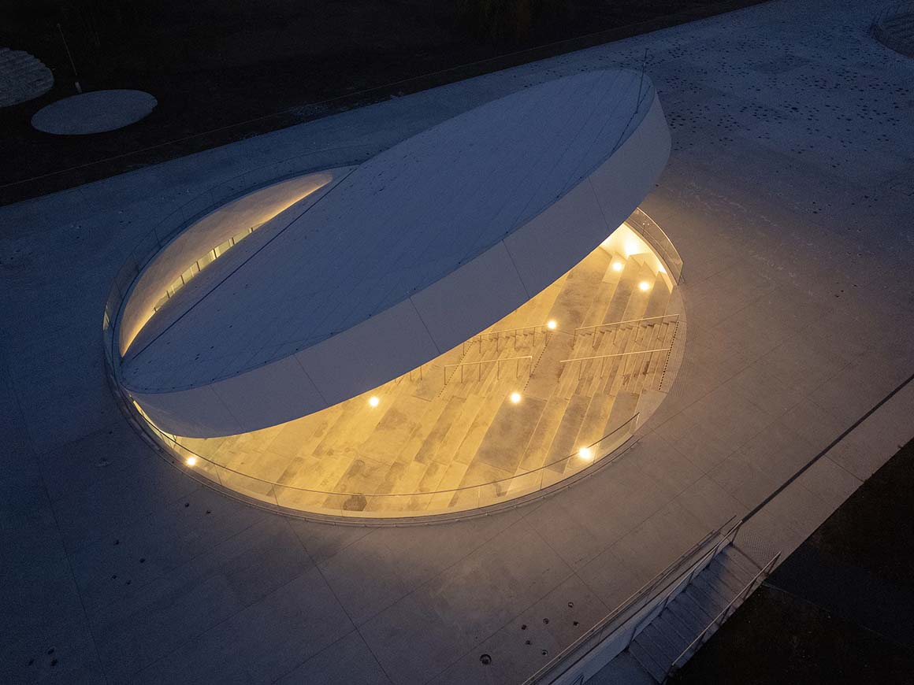
The museum Is divided into two main zones: the ‘Back of the House,’ which contains labs and administrative spaces, and the ‘Front of the House,’ the primary public area for visitors. Unlike most public buildings, the back-of-house zone here is not hidden or neglected—it receives ample daylight and offers views of the park through large windows.
The building emphasizes continuity between interior and exterior, as well as with the natural climate. This fluid relationship enhances how visitors experience the space sensorially. The architecture itself becomes a form of environmental science, prompting visitors to read the spatial cues, reflect on the connections, and engage in an act of spatial awareness. Above all, the shifting light, weather, and seasons dramatically alter the mood and temperature of the space, leaving a rich and varied impression.
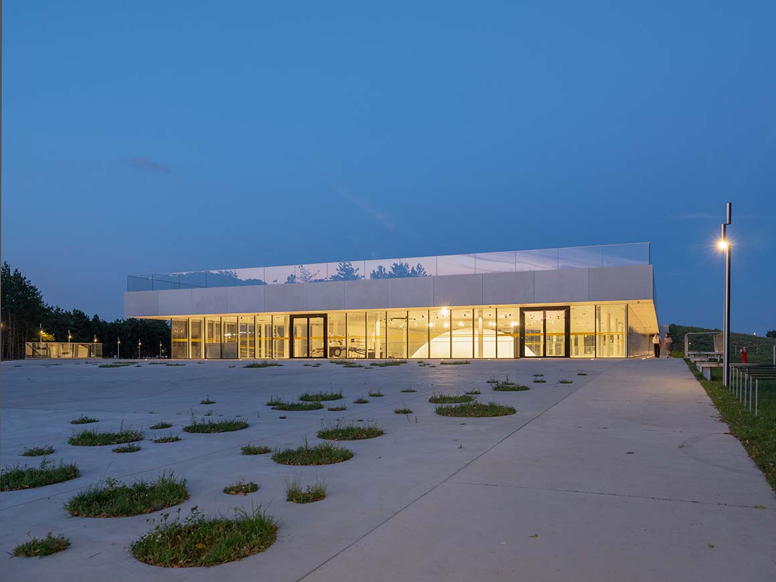
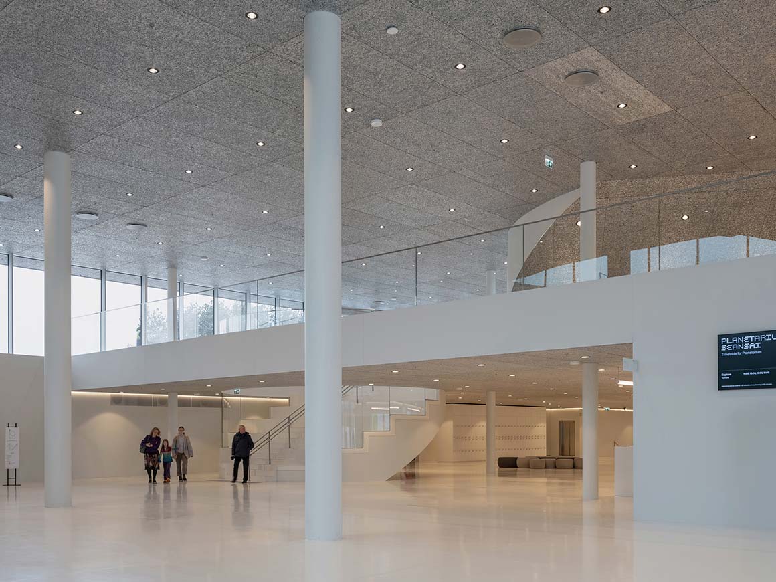
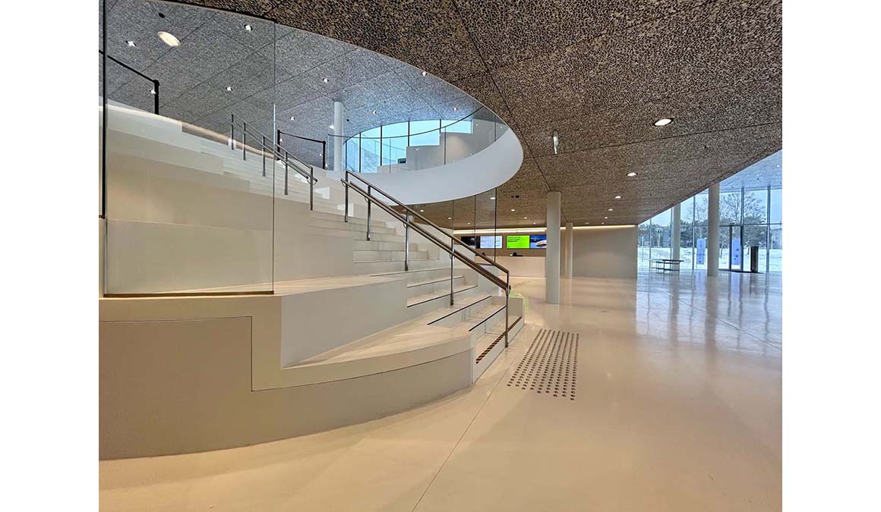
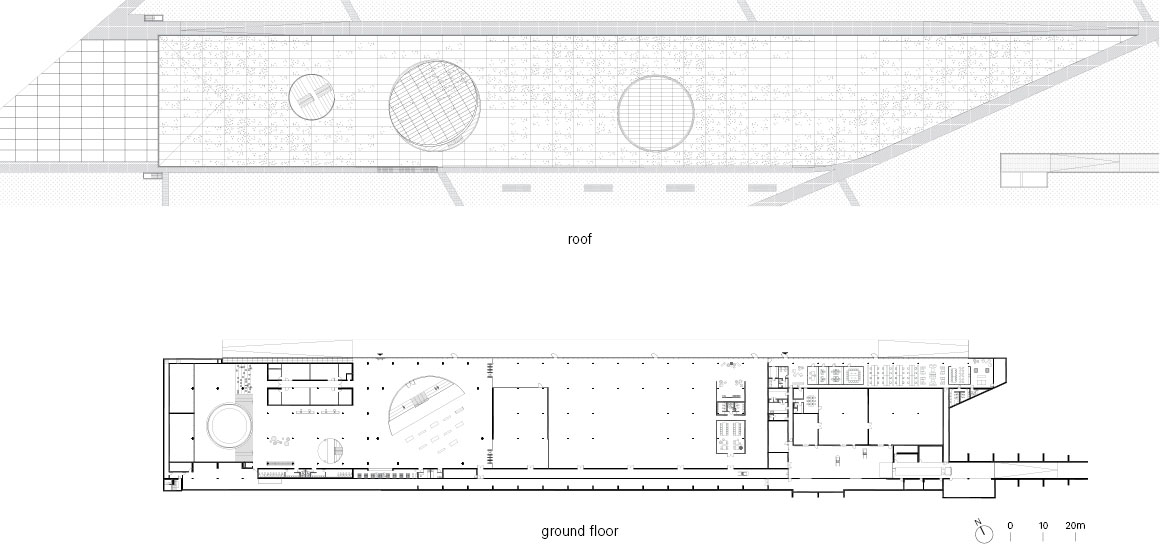
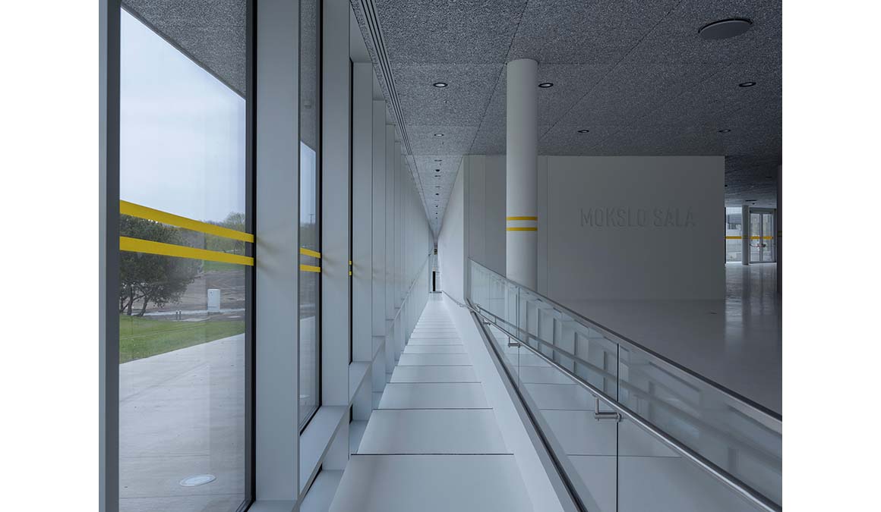
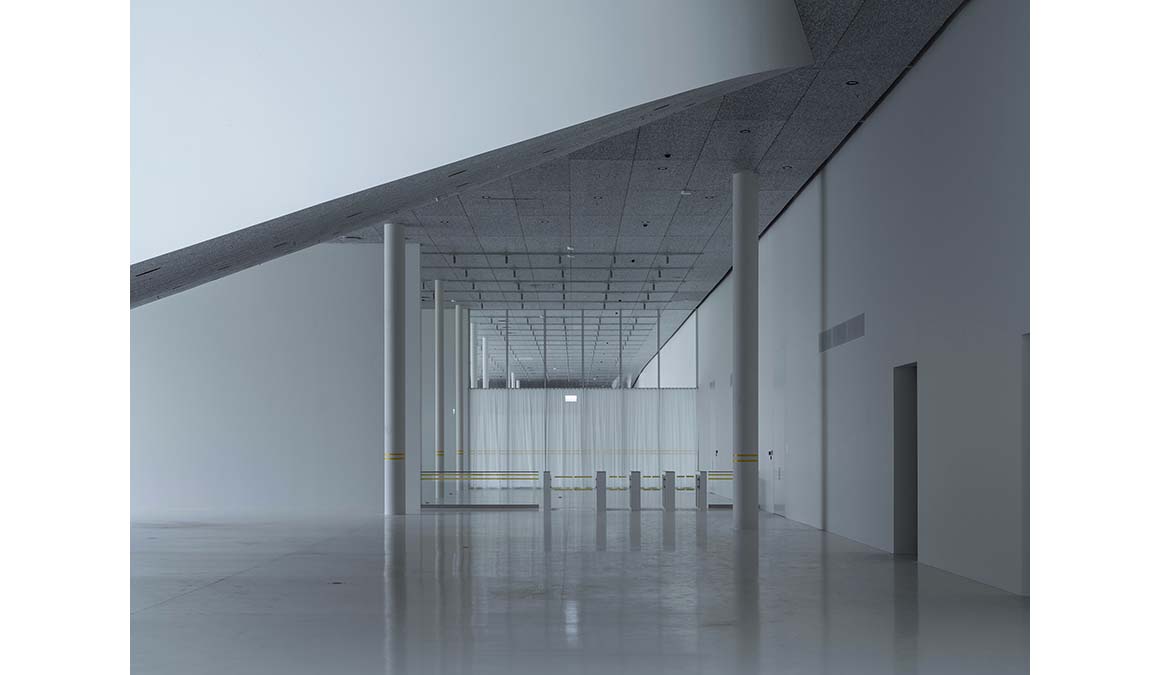
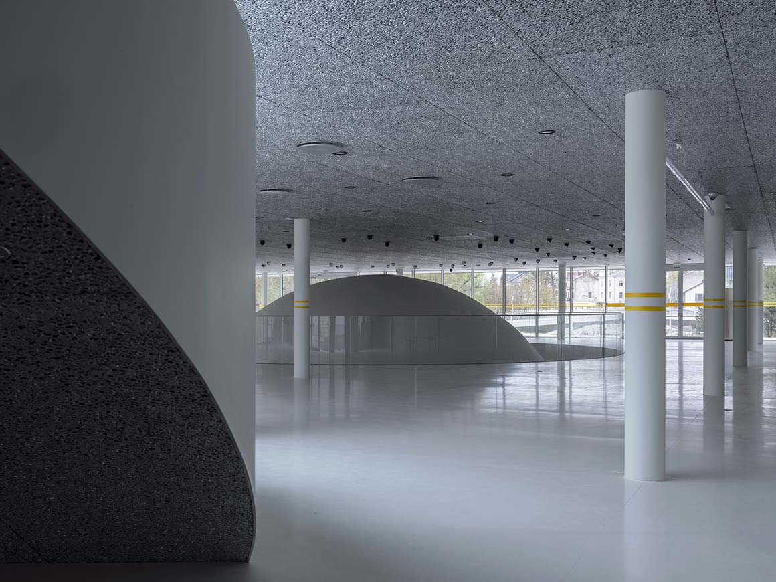
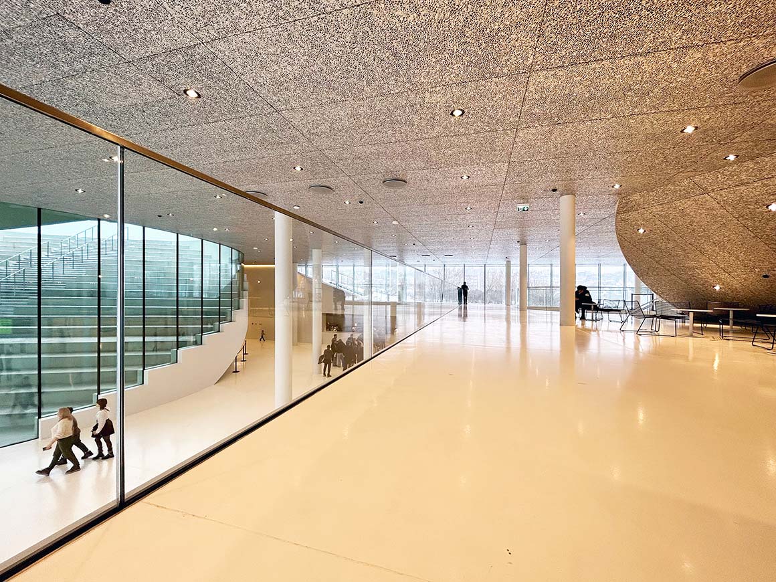
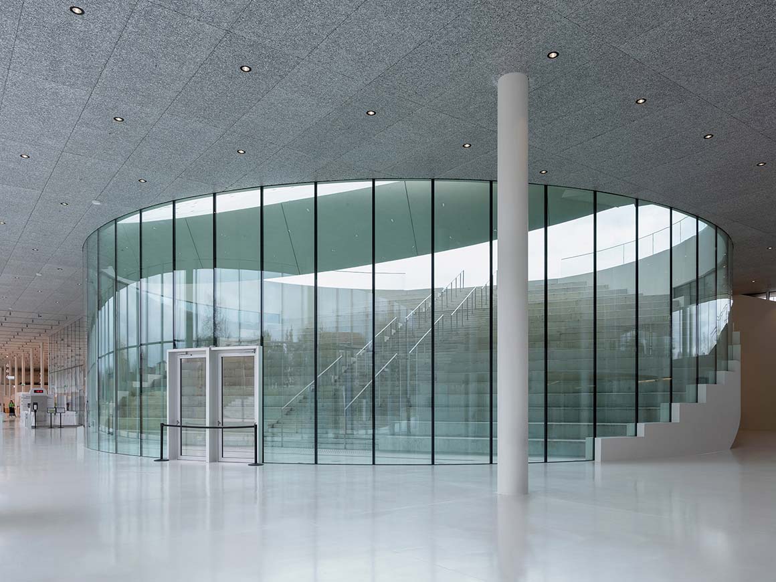
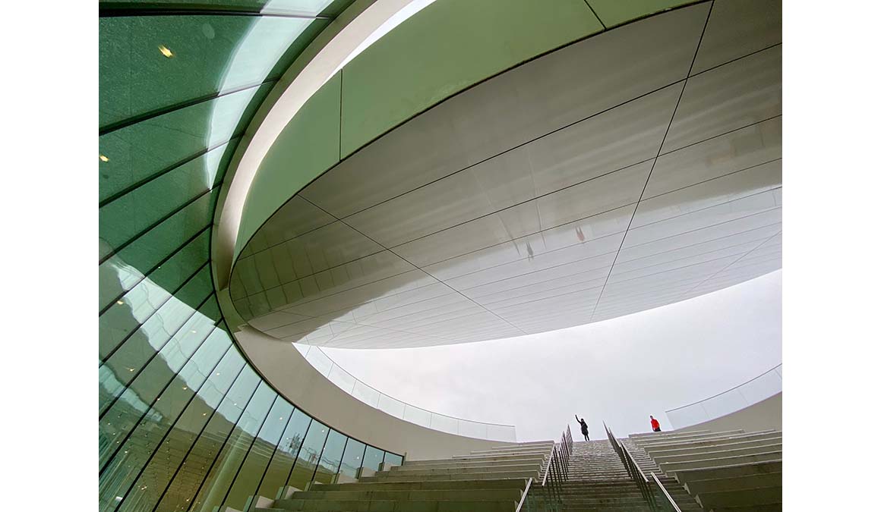
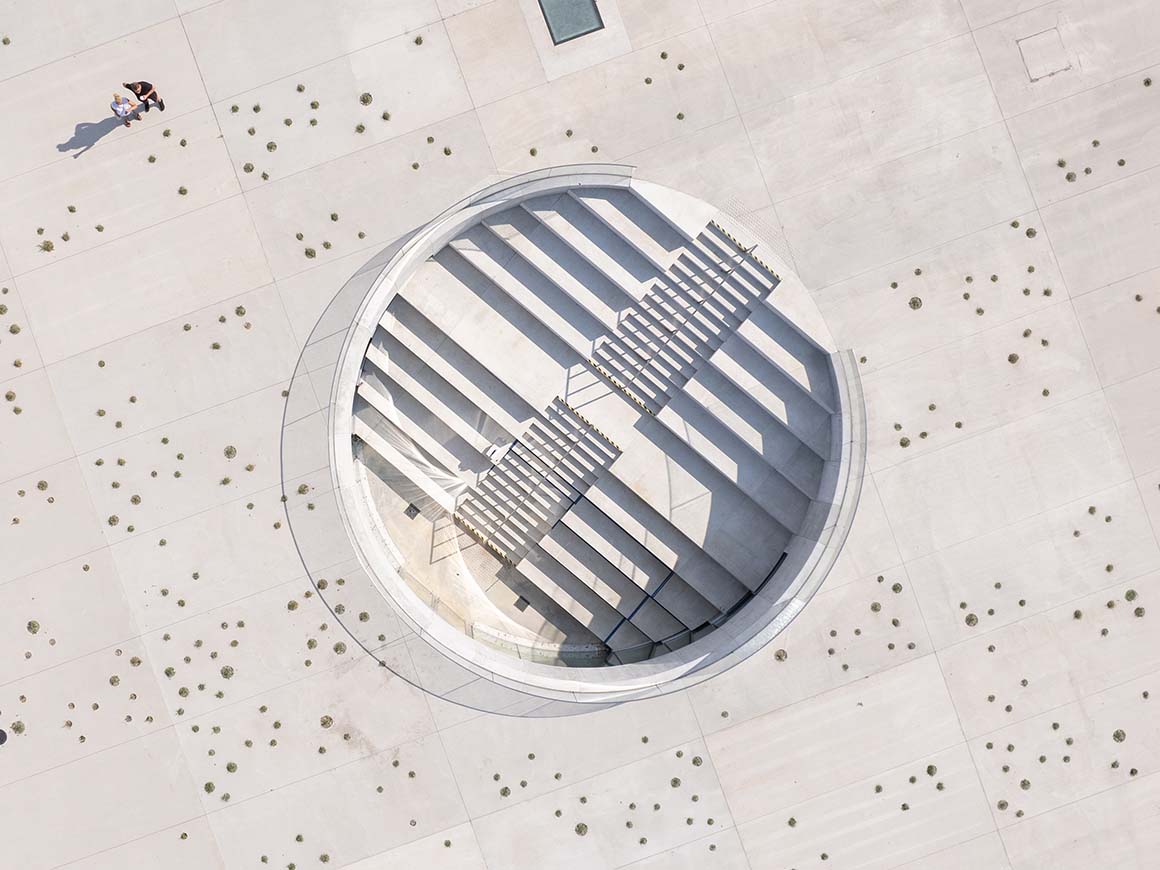
The Science Island Museum took seven years to complete following an international design competition. Inside, it houses 140 permanent exhibits, along with temporary exhibition halls, a planetarium, cultural and educational spaces, and a café.
Atop the roof, a circular disc reflects sunlight into the museum by day and radiates indoor lighting outward by night, amplifying the museum‘s presence in the urban landscape. Like a lighthouse—or an artificial sun—it delivers a clear message: science is always awake, always seeking new answers.
But the disc reflects more than just light. Its specially treated surface captures the surrounding landscape, not in perfect clarity, but as a blurred image that evokes a painterly impression. This is what the architects describe as a ‘phenomenological experience’—a continuous dialogue and interplay among nature, architecture, and scientific exploration, enriching the space.
Project: Science Island Museum / Location: Nemunas Island, Kaunas, Lithuania / Architect(s): SMAR Architecture Studio / Partners in Charge: Fernando Jerez, Belen Perez de Juan / Project architects: Fernando Jerez, Bradley Millis / Executive Architect: Architektų biuras G.Natkevičius ir partneria / Architect in charge: Dominykas Kalmatavičius / Façade Engineers: Arup Madrid (Ignacio Fernandez, Fernando Garcia, Jordi Alcaine) / Structural Engineering: UAB Planas / Completion: 2024 / Photograph: ©L.Mykolaitis (courtesy of the architect)



































