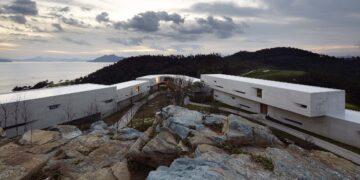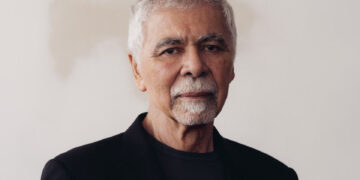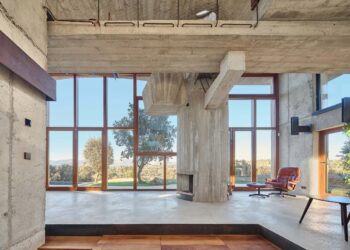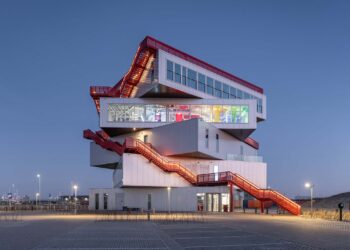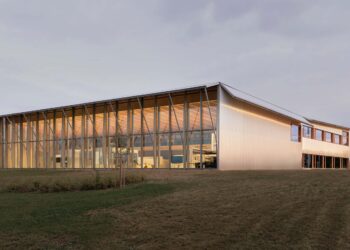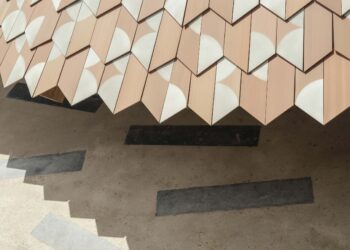공원 속 로비, 애플 파크 스티브 잡스 극장
Foster + Partners | 포스터 앤 파트너스
.

.
The recently opened Steve Jobs Theater embodies the extraordinary eight-year collaboration between Apple and Foster + Partners at Apple Park. Positioned atop a small hill, some way into the park, the Theater is reached via a gentle, winding walk through verdant parkland. This offers an opportunity to slow down before the visitor begins a carefully choreographed sequence of architectural experiences. Norman Foster, Founder and Executive Chairman, Foster + Partners, recounted: “Right at the outset, Steve stressed that Apple Park should have its own theater for 1,000 people. He set in place the sequence of spaces – lobby, theater, and hands-on space – that define the building. He wanted just the lobby to be visible, and for it to be discovered like a ‘jewel’ in the park. To achieve this, we submerged the rest of the structure, creating a delicate relationship between the lobby and landscape with a deliberate element of surprise within.”
미국 캘리포니아주 쿠퍼티노에 조성된 애플의 새 본사 ‘애플 파크’에 최근 스티브 잡스 극장이 문을 열었다. 애플과 포스터 앤 파트너스가 8년에 걸쳐 진행한 협업이 빛을 발한 결과물이다. 작은 언덕 위, 공원과 연결된 극장에 가기 위해서는 파릇파릇한 정원 사이로 살짝 굽이진 길을 지나야 한다. 세심하게 조화를 이룬 건축적 경험을 오롯이 느낄 수 있도록, 방문객에게 천천히 숨 고를 시간을 주는 셈이다. 처음 기획 단계 당시, 스티브 잡스는 1,000명을 수용할 수 있는 전용 극장이 애플 파크에 꼭 필요하다고 강조했다. 로비와 극장, 그리고 직접 경험이 가능한 공간 등 건물을 규정하는 모든 장소를 생각해 두었다. 로비는 공원의 ‘보석’처럼 눈에 잘 띄는 공간이길 바랐다. 노만 포스터는 이러한 잡스의 요구에 따라 지상에는 로비와 주변 풍경이 주도면밀한 게획과 장치를 이용해 섬세하게 조화를 이룰 수 있도록 했다. 로비를 제외한 나머지 공간과 구조물들은 지하에 배치했다.
.

.
보석과 같은 공간을 구현하고자 높이 6.6m, 너비 41.1m의 원통형 유리 벽 위에 렌즈 모양의 지붕을 얹었다. 살포시 올라앉은 듯 보이지만 사실 이 지붕의 무게는 80.7t 무게나 된다. 탄소 섬유 소재로 제작된 지붕으로서는 전 세계에서 가장 크다. 재료 상의 한계를 시험하듯, 겨우 네 겹으로 이루어진 유리 벽으로만 지탱할 따름이다. 심지어 내부에는 기둥 하나도 찾아볼 수 없다. 두께가 얕은 둥근 지붕은 44개의 똑같은 방사형 패널로 이루어졌다. 공사 현장에서 바로 조립한 뒤 이미 완성돼 있던 유리 원통 위로 조심스레 한 번에 얹은 것이다. 지붕에 설치되는 전선이나 스프링클러 파이프 등은 굽어진 유리 패널 사이, 얇은 실리콘 조인트 속에 집어 넣어 보이지 않게 처리했다. 온통 유리로 이루어진 로비답게, 엘리베이터 또한 유리로 제작했다. 층 사이로 승강기를 171도 회전시키는 나선형 가이드레일 기술을 세계 최초로 적용했다.
.

.
To create the jewel, a lens-shaped roof rests gently on a transparent 6.6m tall and 41.1m diameter glass cylinder. While appearing to float effortlessly, it is in fact the largest carbon-fiber roof in the world, weighing 80.7 tons. Pushing the limits of materiality even further, just four layers of glass form the structural support. The glass is all that holds up the roof – there is not a single column. The thin roof disc comprises 44 identical radial panels, which were assembled on-site and carefully craned into position onto the completed glass cylinder in a single lift. All its services, such as electric conduits and sprinkler pipes, are invisibly integrated within the thin silicone joints between the curved glass panels. The purity of the lobby finds resonance in the ambitious custom glass elevator. In a world-first, it uses helical guide rails to rotate the car 171 degrees between levels.
.

.
Two sculpted-stone stairways provide a slower descent into the belly of the Theater. The stairways culminate in a tight, compressed space, surrounded by three stone walls and a stainless-steel drum made of sliding panels – the contraction before the release. The 1,000-seater auditorium brings people together to share in a collective experience. Great care was given to the geometry and seating arrangement to ensure the closest relationship between presenter and audience. It can comfortably host small internal gatherings and large events. After an event, the rear wall re-opens, returning guests to the third major space in the sequence. A seemingly permanent stainless-steel drum disappears to reveal a flexible sun-lit gathering space.
.

.
돌로 만든 계단도 두 군데에 설치되어 아래층의 중심부로 천천히 이동할 수 있다. 계단은 세 면의 돌벽과 슬라이딩 패널로 구성된 스테인리스 스틸 소재의 원형 구조물에 둘러싸여 좁고 납작한 모습으로 마무리된다. 계단을 내려가 지하 로비에 들어서면 벽이 열리고 강당의 뒤쪽으로 바로 연결된다. 강당은 내부 구조와 좌석 배치에 각별한 신경을 쓴 덕에 관객과 무대의 강연자가 서로를 생생하게 느낄 수 있다. 회사 내 소규모 모임이나 대형 행사를 치르기에 부족함이 없다. 행사가 끝난 뒤에는 뒤쪽 벽이 다시 열리며 방문객들을 지하층 로비로 인도한다. 그 자리에 고정된 벽처럼 보이던 스테인리스 스틸 원형 구조물이 사라지고, 햇살이 비추는 유연한 공간으로 분위기가 뒤바뀐다.
.

.
Project: The Steve Jobs Theater at Apple Park / Location: Cupertino, USA / Architect: Foster + Partners / Completion: 2017 / Photograph: ©Nigel Young(courtesy of the architect)











