A gesture in dialogue with the land and the climate
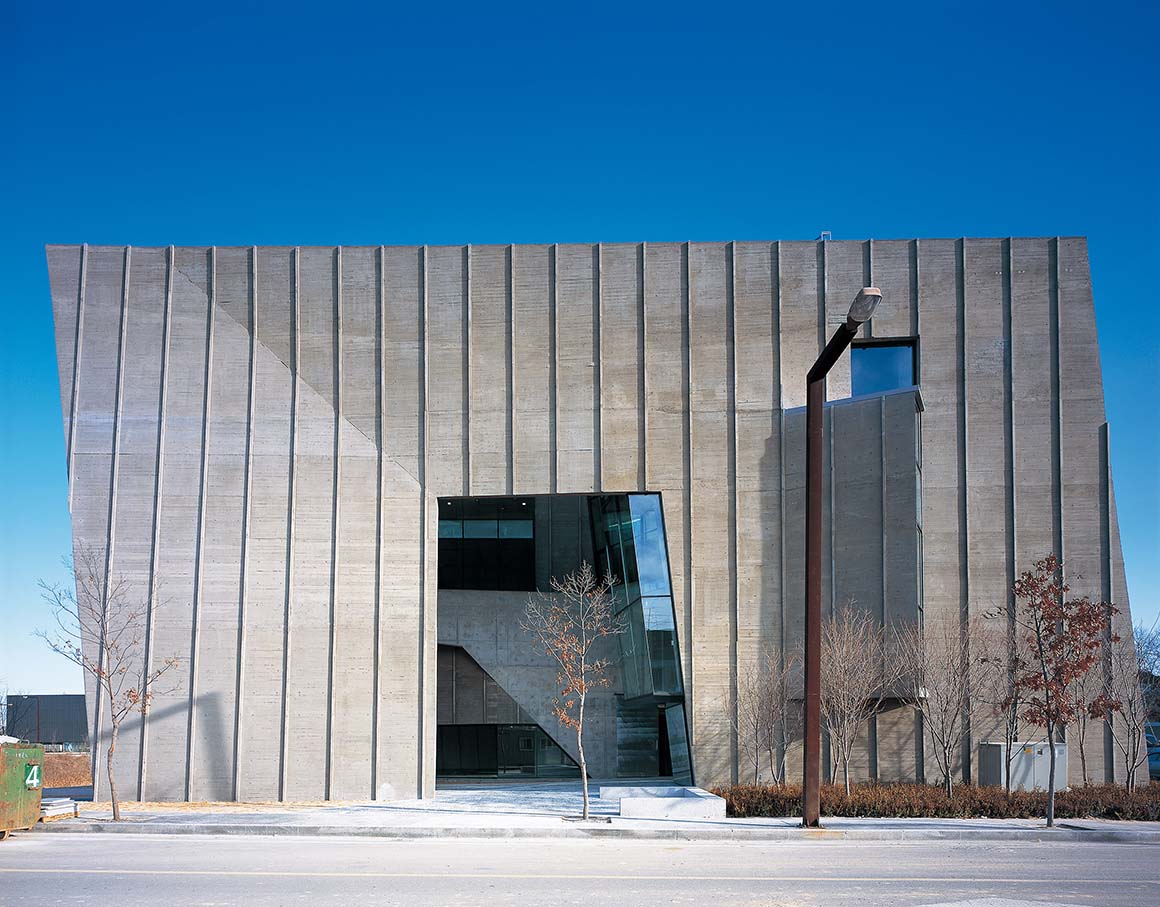
From archeological senses and meanings of the place, this suburban setting of architecture initiated its journey, as part of my typical approaches, to incorporate the overall site conditions and contexts with the proposed requirements; office spaces and multi-purpose cultural venues inside and out.
Basically through decoding and scanning topographic and further substantial codes assumed latent in the terrain in both senses of current and primitive states of it, abstract, even ‘theoretical’ clues to organize spatial elements to the place began to be collected. The preliminary and the superficial signs around the place obtained were mostly landscape features which could be categorized as a waterway with reeds inside right in front of the site, a bridge crossing over it, breathtaking distant views including vast body of river, and a sole background hill, etc. Also preliminary, but again abstract, presumable clues around the site came from the land-related data that it was a land-fill with another infra-layer of landscape down under, comprising ‘original’ miniature gorge and still active lines of streams right across the site. Secondary and the superficial signs concerning the site were then mostly existing figure-ground layout and textures of architecture within the organically master-planned office complex called Paju Book City.
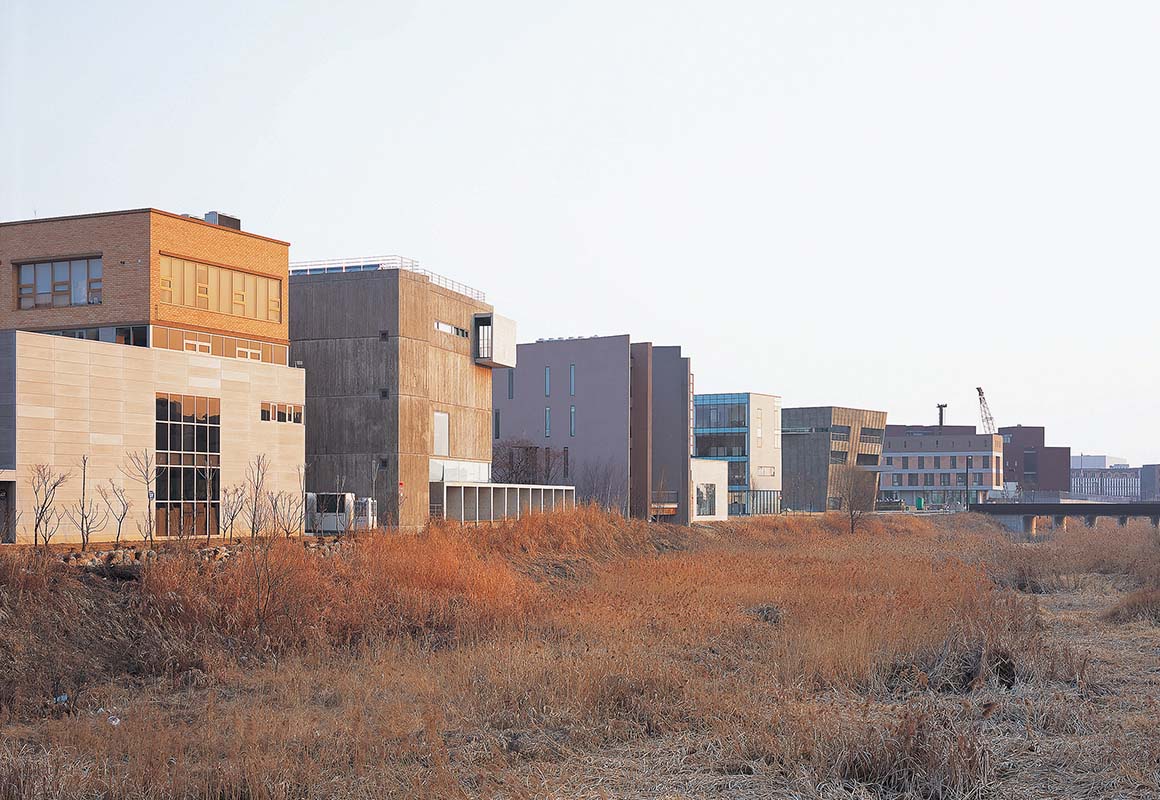
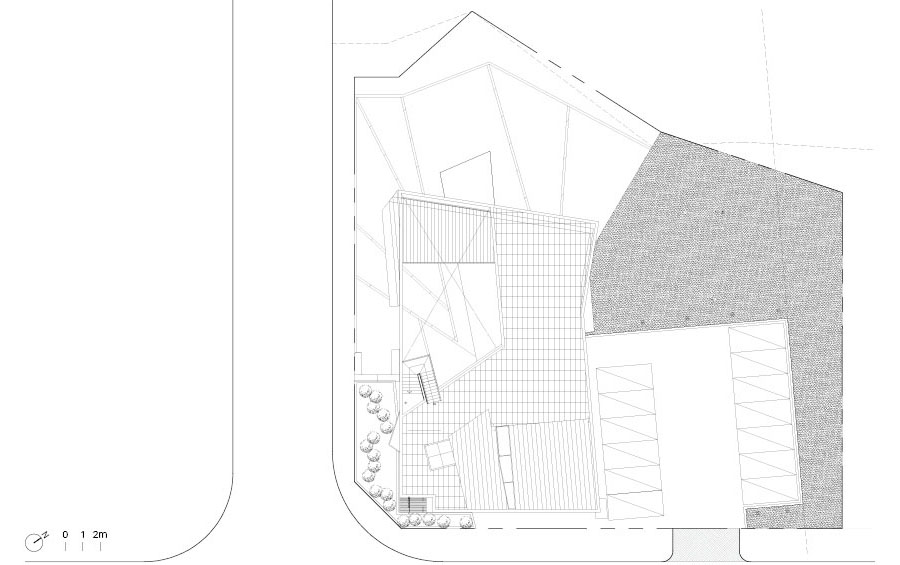
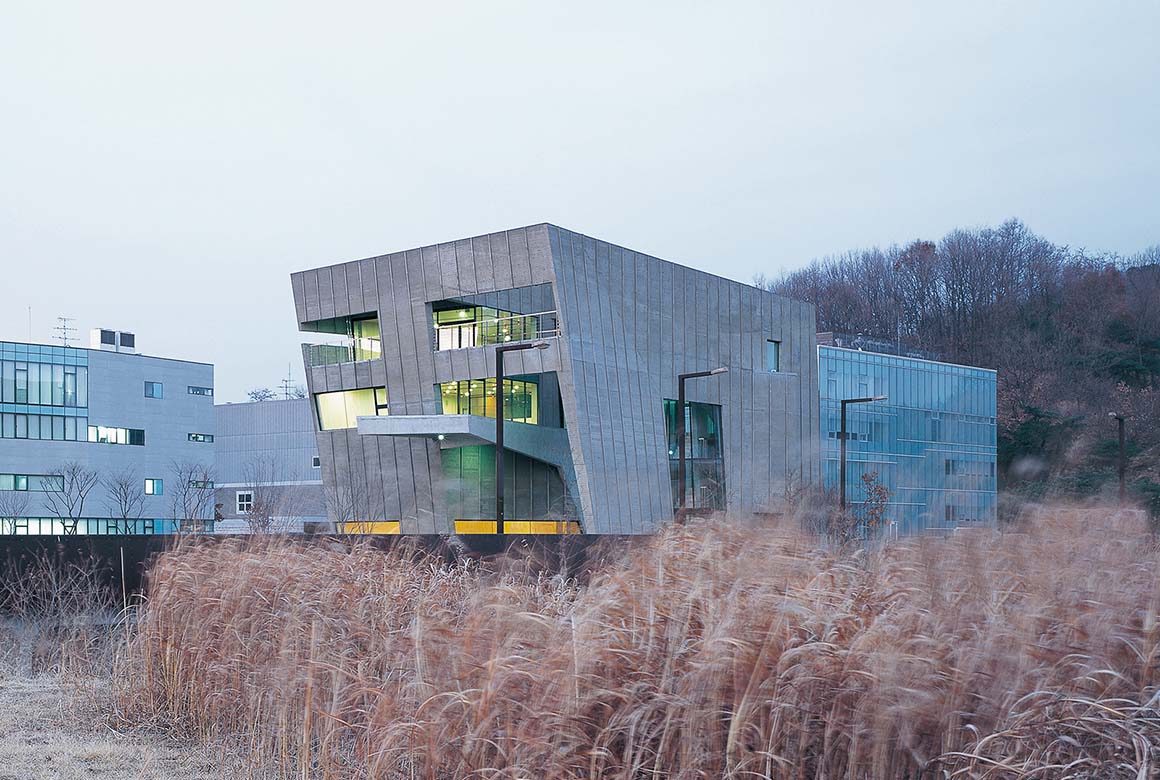
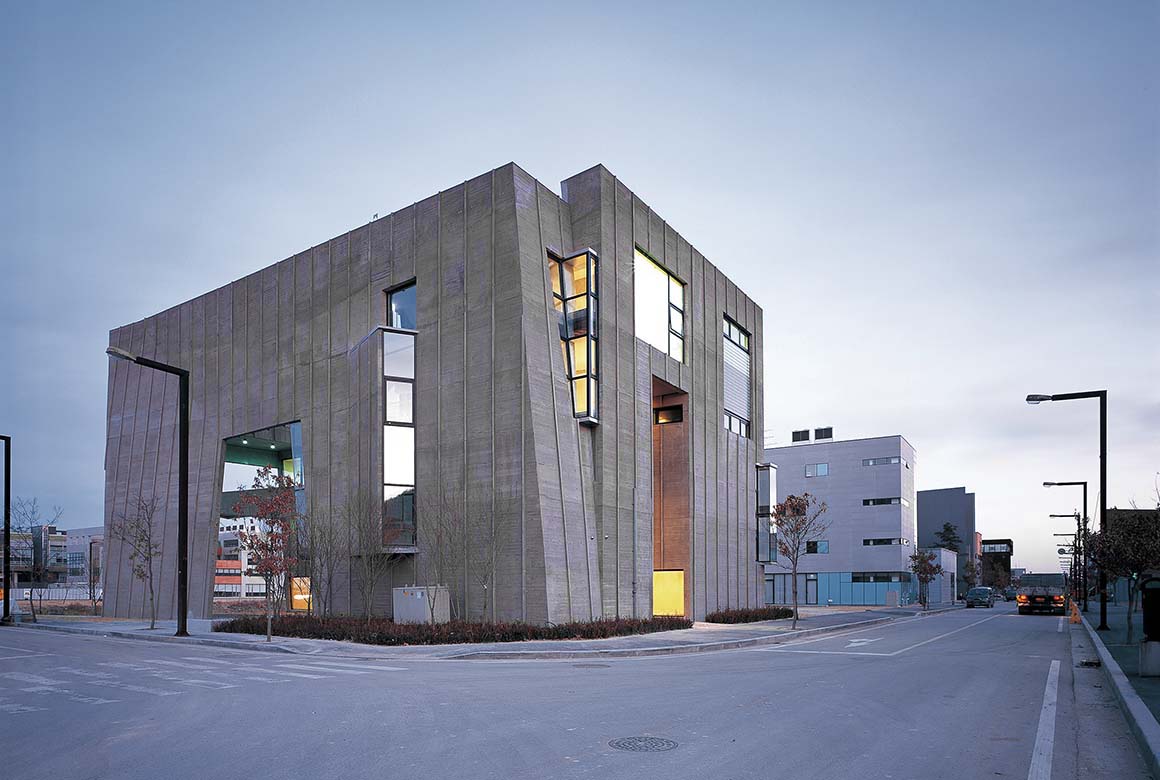
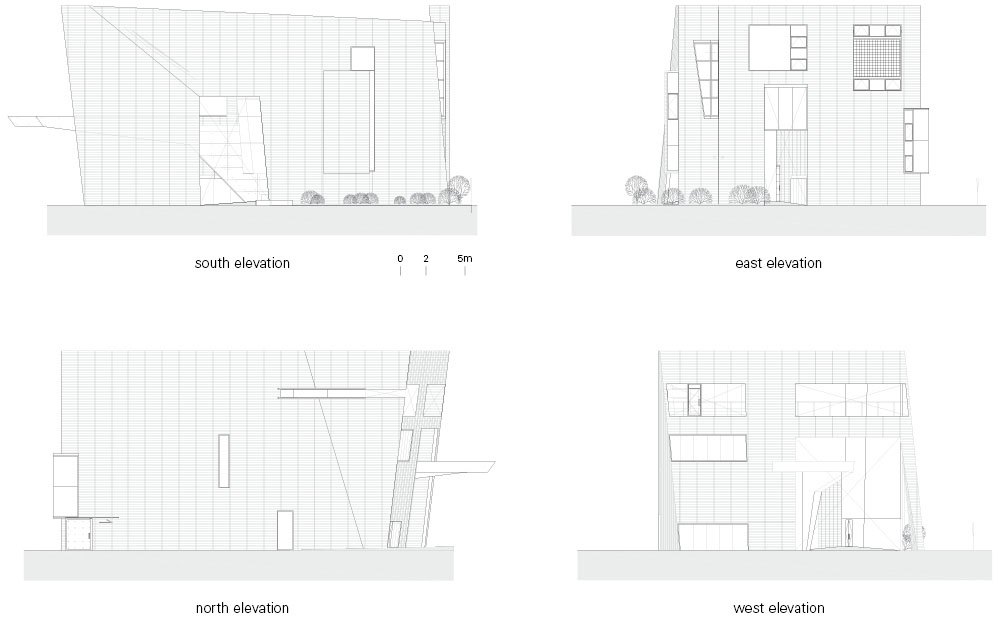
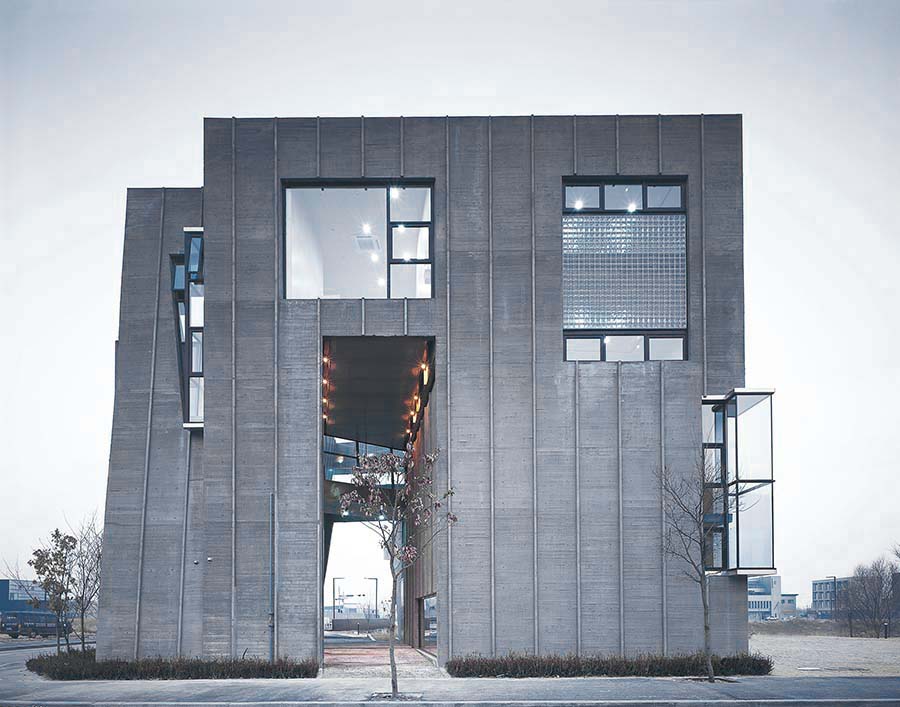
The subject program was supposed to respond to a more macroscopic vision of the complex, assuming itself as a more subsidiary cell derived from the mother one around. Subsequently the secondary, but more of in-depth signs readily associated to the place could be cited as such; discourses on the future images of the entire complex, time-related matters; alternative studies to grasp the exact and effective images of the program as a headquarter offices of a particular publishing company; how to derive actual lines from the network of above-stated preliminary signs to interweave formal languages in addition to how to carry certain types of proper gestures of occupancy on the place, etc.
Eventually the executions made ways through such visualizing strategies as follows; the ideal ‘gorge’ laid beneath the earth ‘emerged’ above ground between staircase and main body of the building; a stream deep down under was also symbolized through reflecting pool hanging in the air at the third floor; another bridge was installed symbolically crossing the ‘gorge’ and ‘stream’ while at the same time reflecting the existing scenes in front of the site; exposed concrete skin at the exterior of the building was treated in a sort of ‘hybridal’ manner having wooden textures on it since either one was mostly dominating finishing material in the campus, etc. The thematic term, numen, which I initially adopted at the earliest stages of design, proved that it was pretty much effective and appropriate in my effort to carry meaningful agents from the ‘place’ into the actual rendering of an architecture as specifically stated above. There was no exception in this project in terms of retaining my redundant, thematic space,’meta-hollow’, being carved out within the envelope of the structure. It borders different sorts of irregular protrusions, as usual, from such subsidiary spatial elements as slanting staircase, bridge, hanging pool up in the air, open deck, planter, ramp ways, etc.
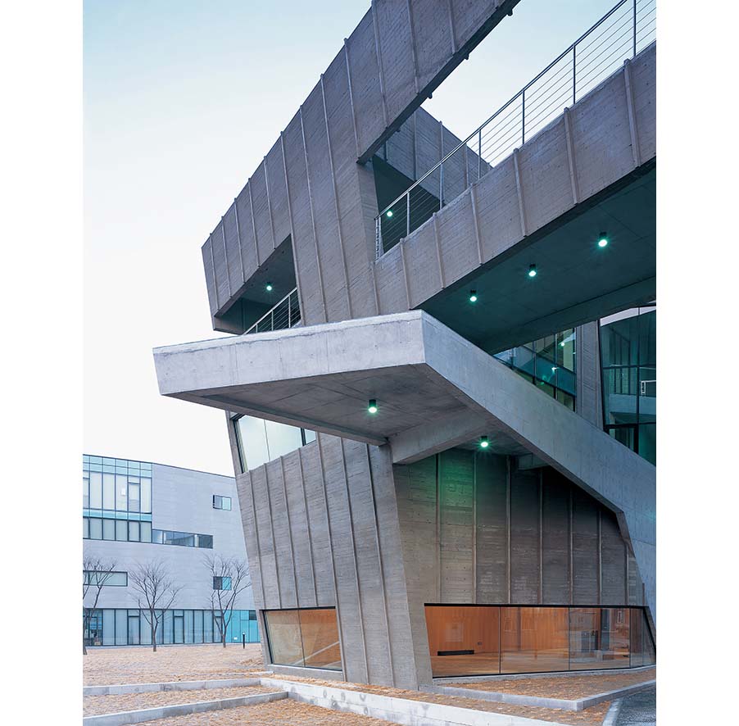
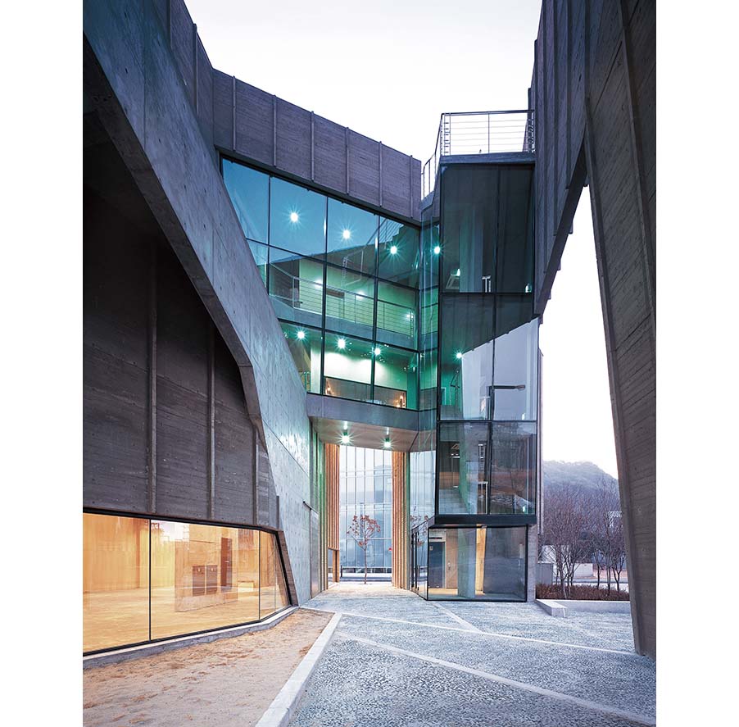
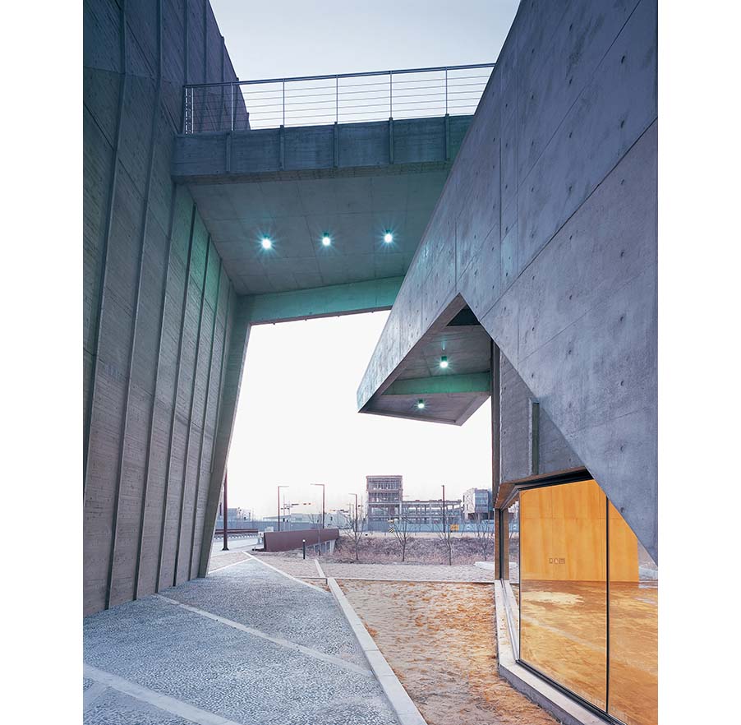
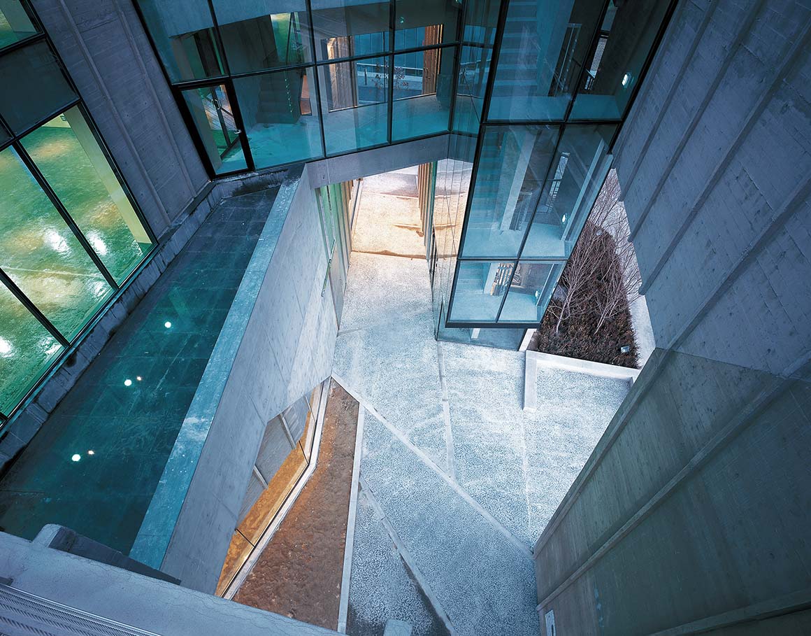
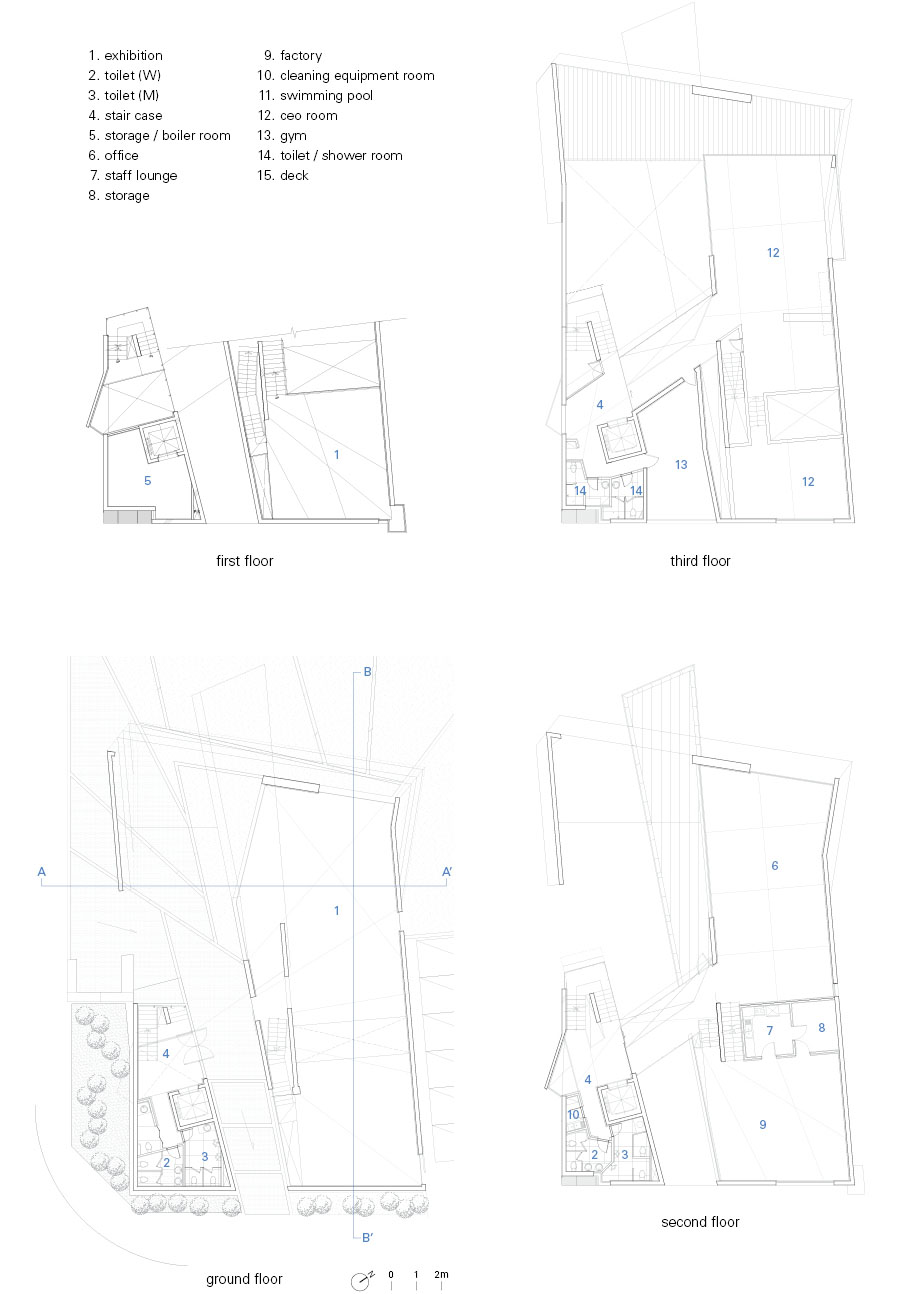
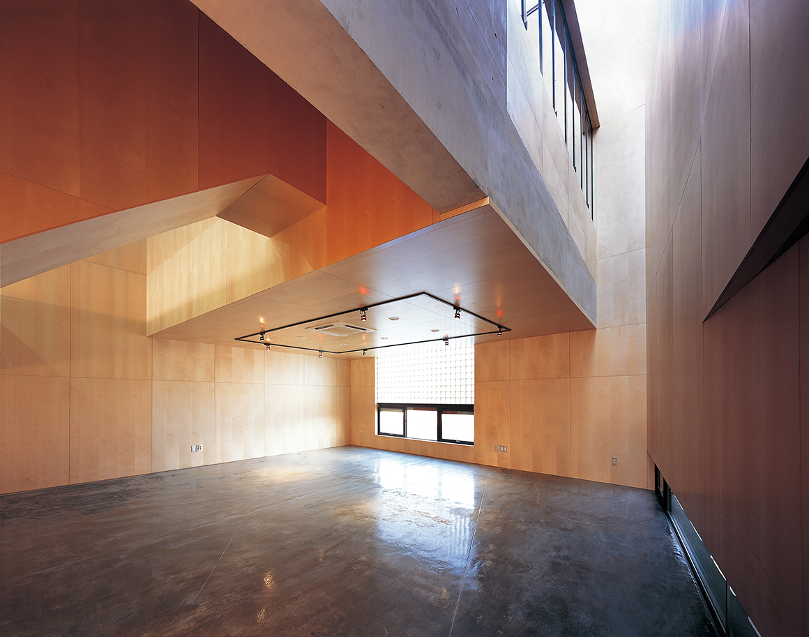
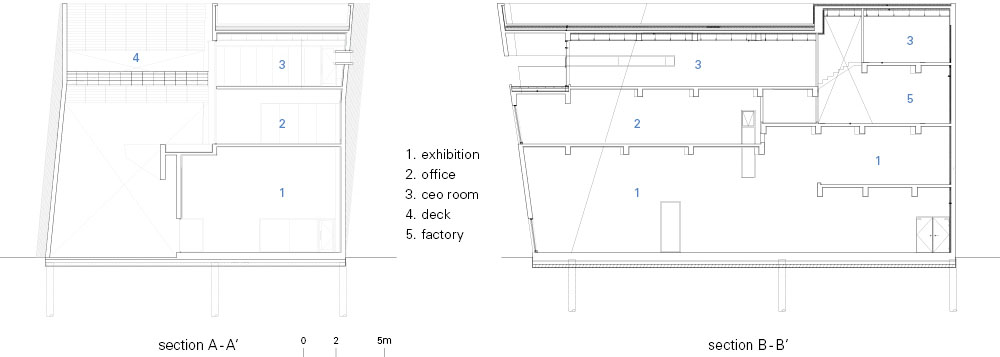
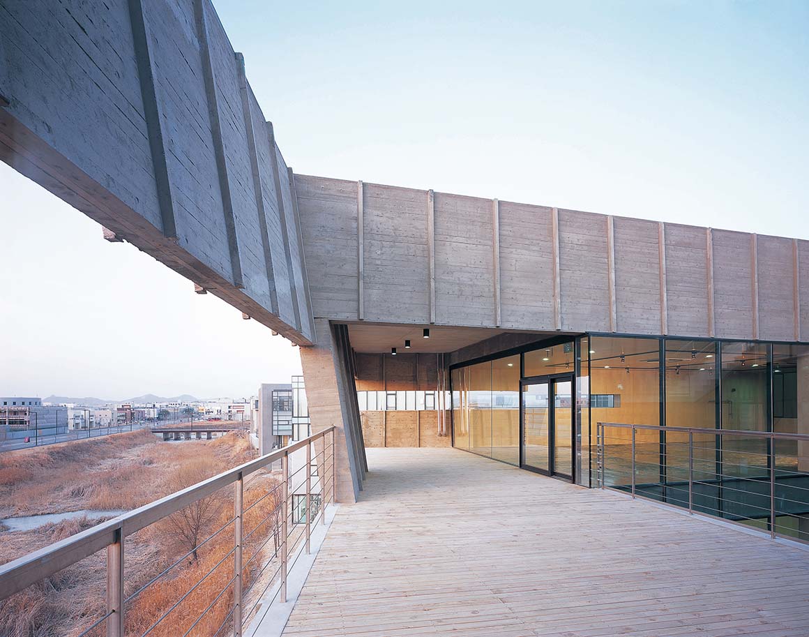
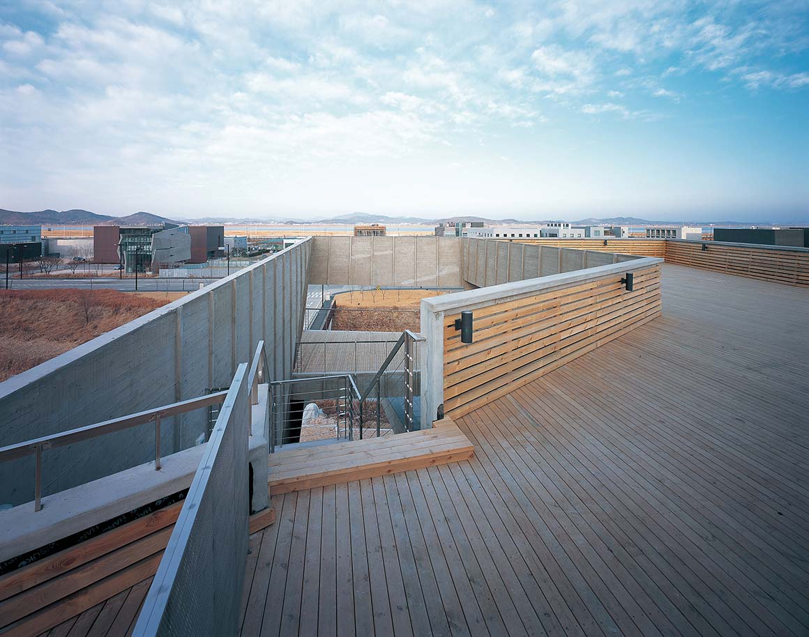
Project: Numen / Location: 39block 1 Publishing Intelligence Industrial Complex, Paju, Gyeonggi-do / Architect: Studio Asylum (Hun Kim) / Use: office / Site area: 1,696.80m² / Bldg. area: 429.99m² / Gross floor area: 977.62m² / Bldg. coverage ratio: 25.34% / Gross floor ratio: 57.62% / Bldg. scale: four stories above ground / Structure : Reinforced Concrete / Design: 2004.10~2005.2 / Construction: 2005.3~2006.2 / Photograph: Courtesy of the architect



































