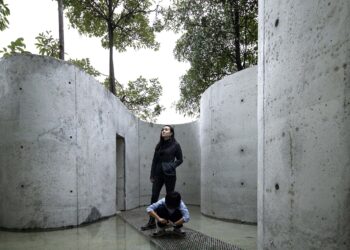A narrative of space weaving nine courtyards
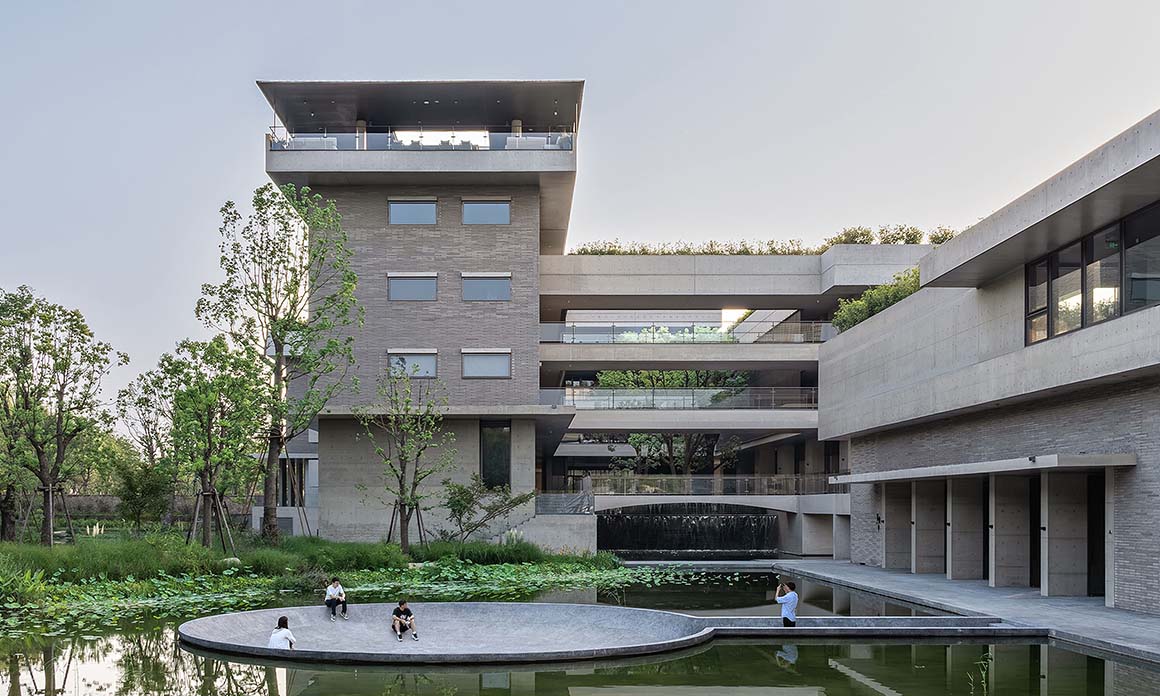
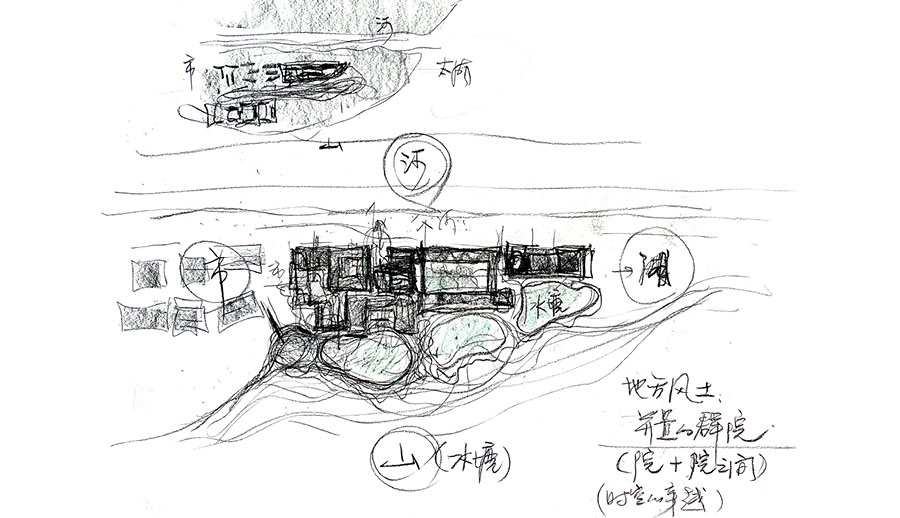
Set at the threshold between meandering rural waterways and the edge of urban civilization, the Xirang Hotel gently mediates between nature and the city through a fluid sequence of interconnected spaces.
Bounded by a lake to the east, a bustling market to the west, and a ridgeline stretching southward, the hotel responds to this diverse context with a dual sensibility: outwardly open, inwardly contemplative. Its architecture is imbued with a spatial ethos rooted in the traditional courtyard typologies of the region.
The courtyard becomes the fundamental unit of spatial composition. Each is defined by its own theme and atmosphere, and together, they form a loosely clustered organism through both horizontal and vertical arrangements. These volumes respond to their surroundings as a sequence of context-sensitive nodes, each with a distinct character.
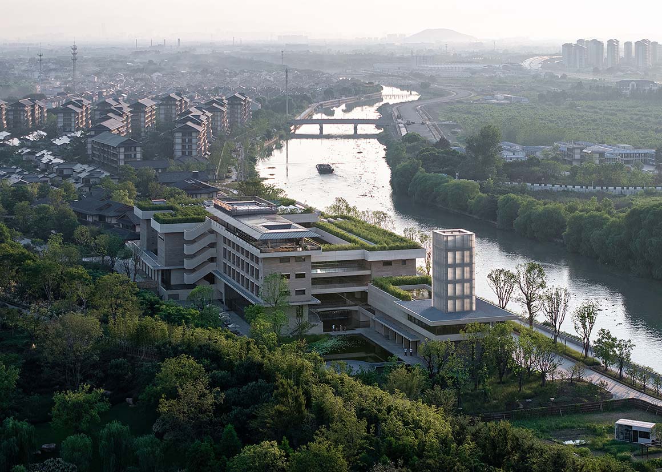
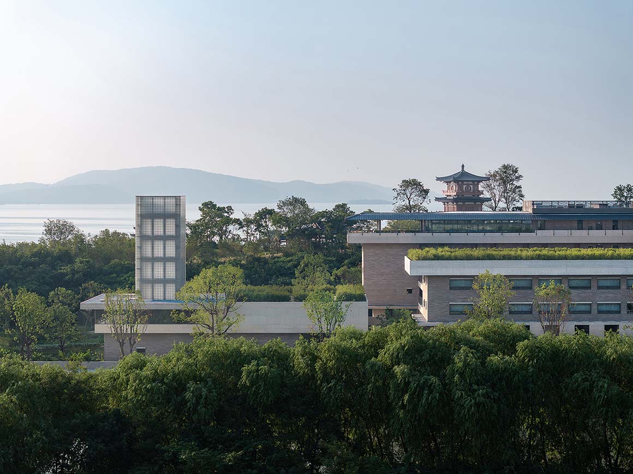
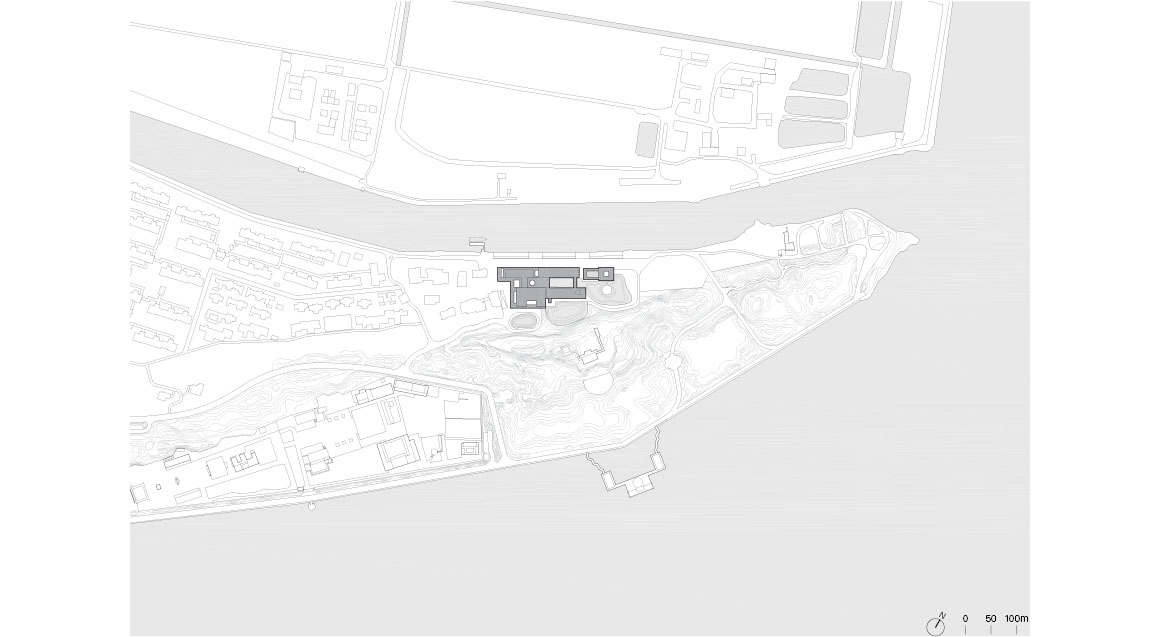
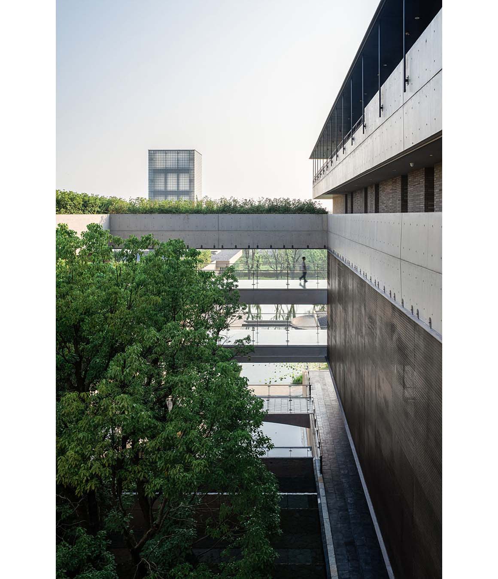
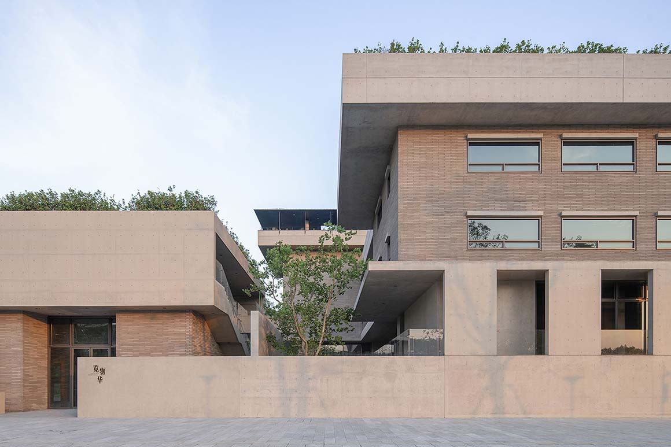
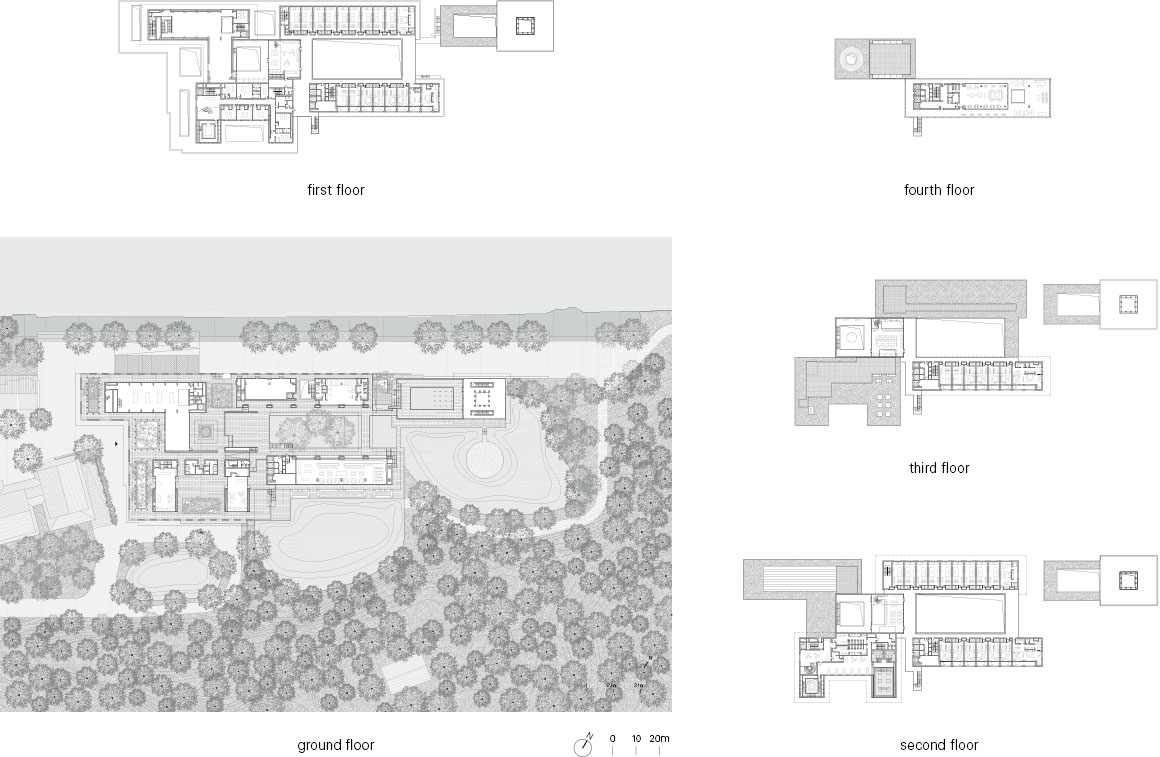
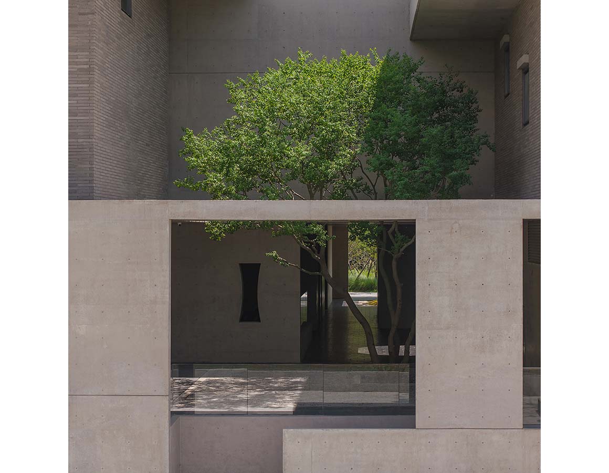
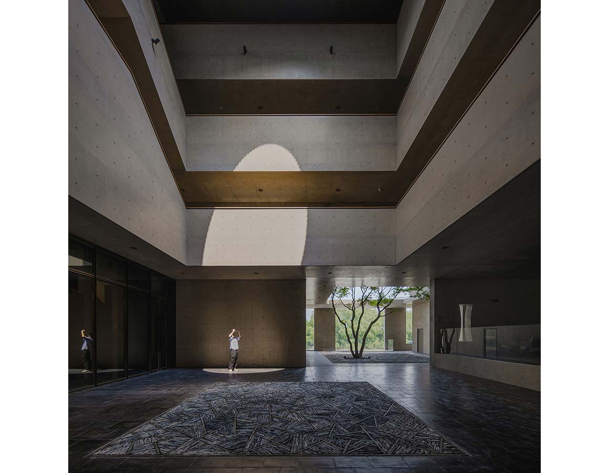
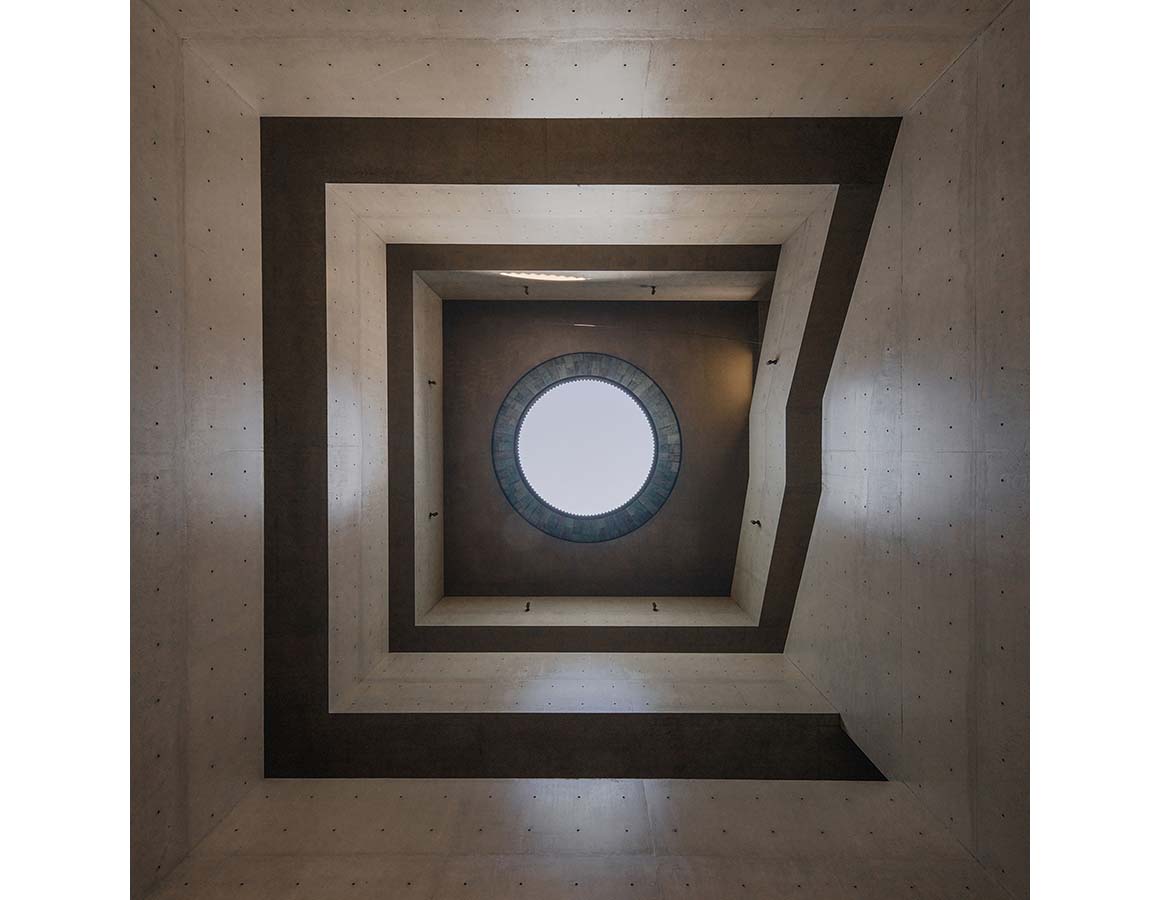
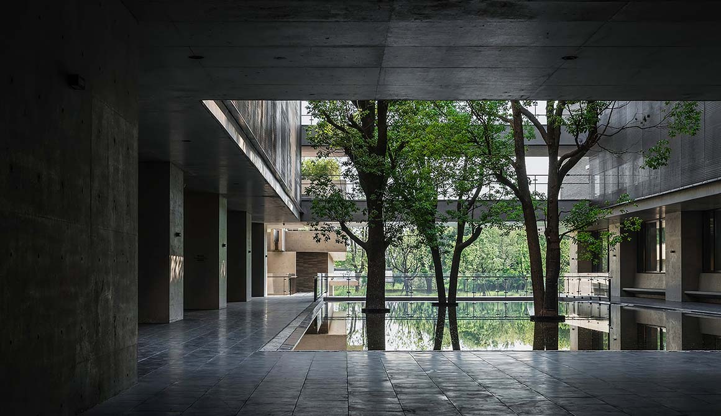
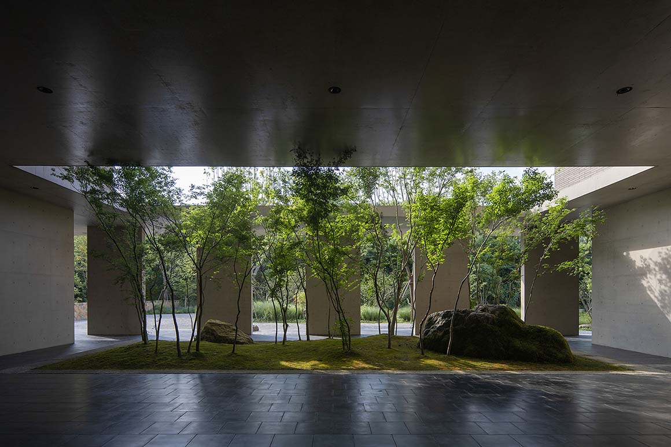
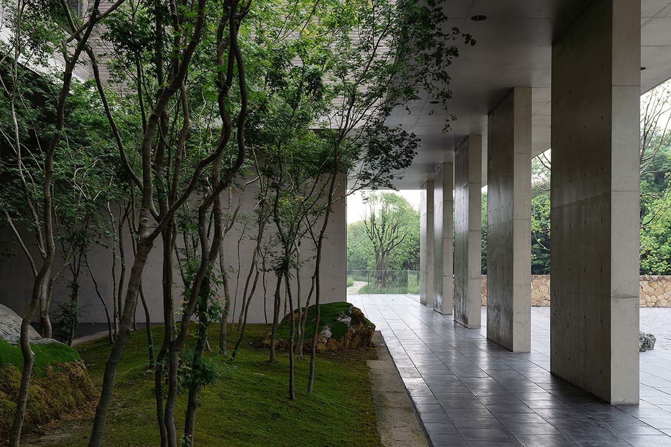
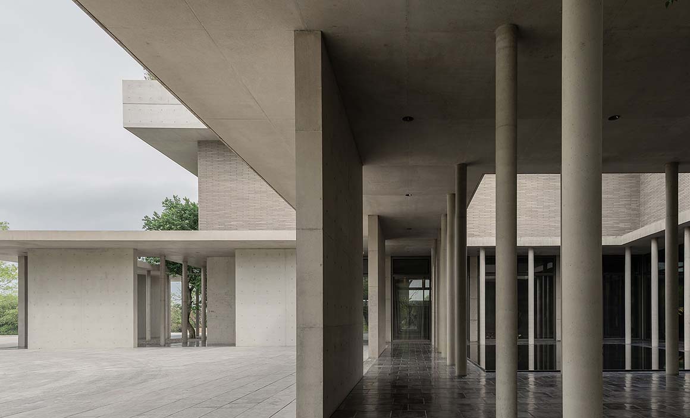
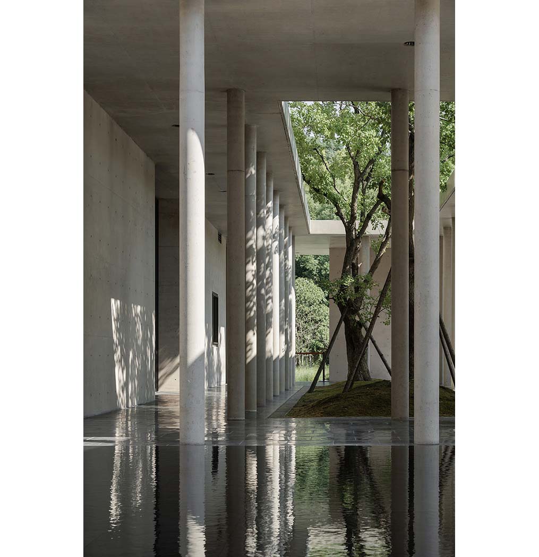
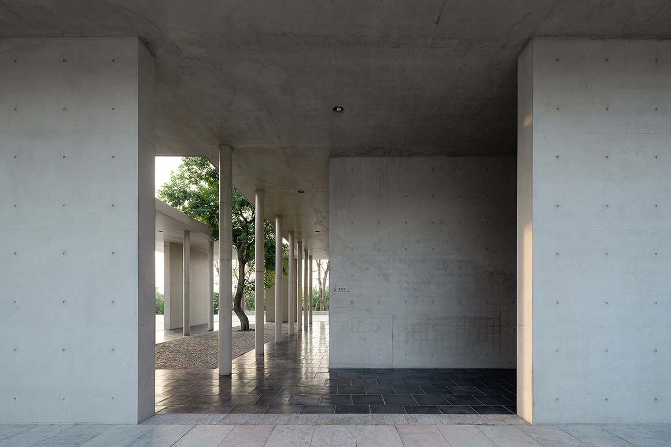
At ground level, a covered verandah connects nine courtyards, running from west to east. The floor follows the site’s natural slope, gently descending toward a pond at the hillside’s base. Brick-clad volumes are topped with horizontal eaves that step down from the mountain ridge to the canal, ending in a glass-brick light tower at the river’s edge. This understated linear form, combined with vertical circulation and interlocking masses, creates a three-dimensional promenade.
Each courtyard is a microcosm defined by light, air, scale, scenery, and mood. Changing thresholds between open and enclosed spaces create contrasts of light and shadow, subtly guiding movement. As visitors move through the courtyards, shifting views and layered sensations unfold, forming a montage-like spatial narrative. Soft light grazes surfaces, adding warmth and intimacy.
The Raindrop Atrium, with its 16-meter-tall funnel-shaped eave that creates a quiet rhythm of falling water, the Camphor Courtyard opening wide toward the lake, and the 24-meter-high Light Tower capturing the sky’s shifting hues through glass bricks—all resonate in harmony with the surrounding landscape.
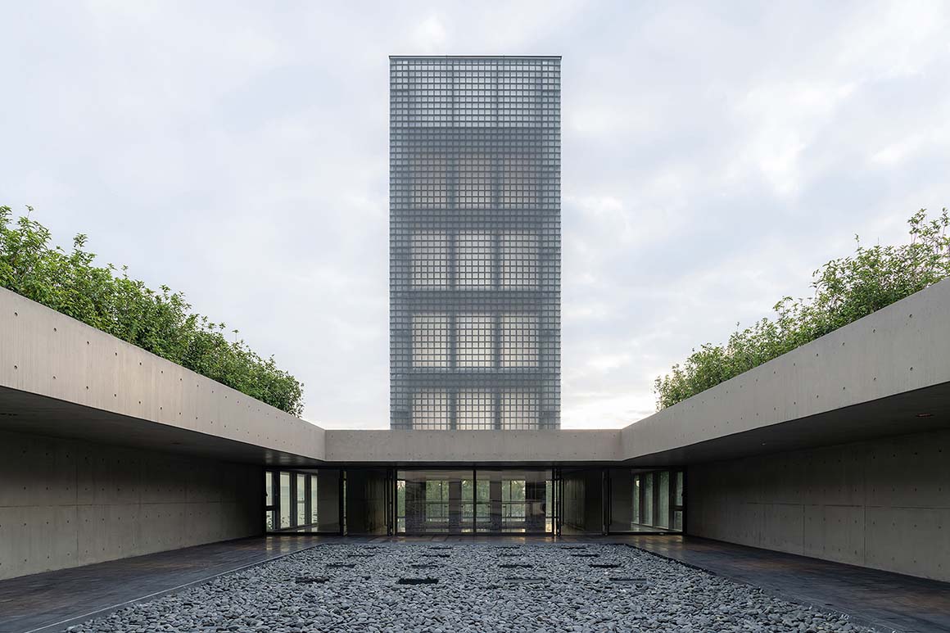
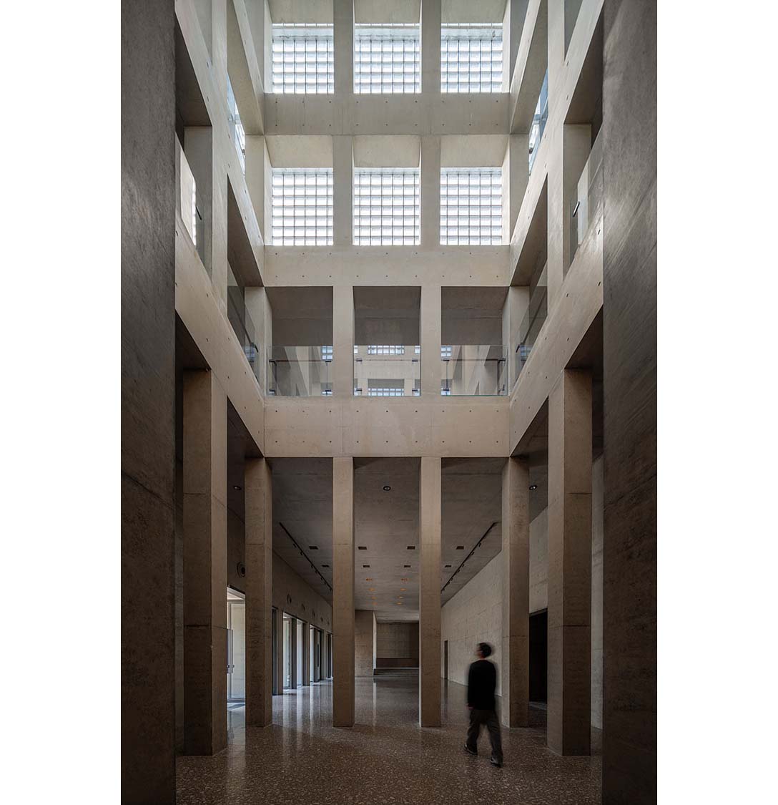
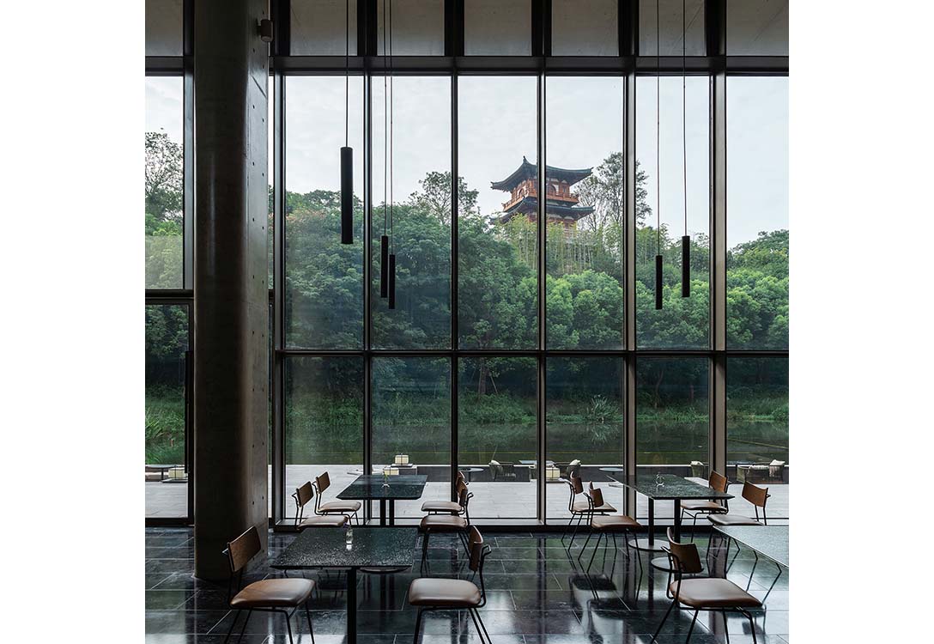

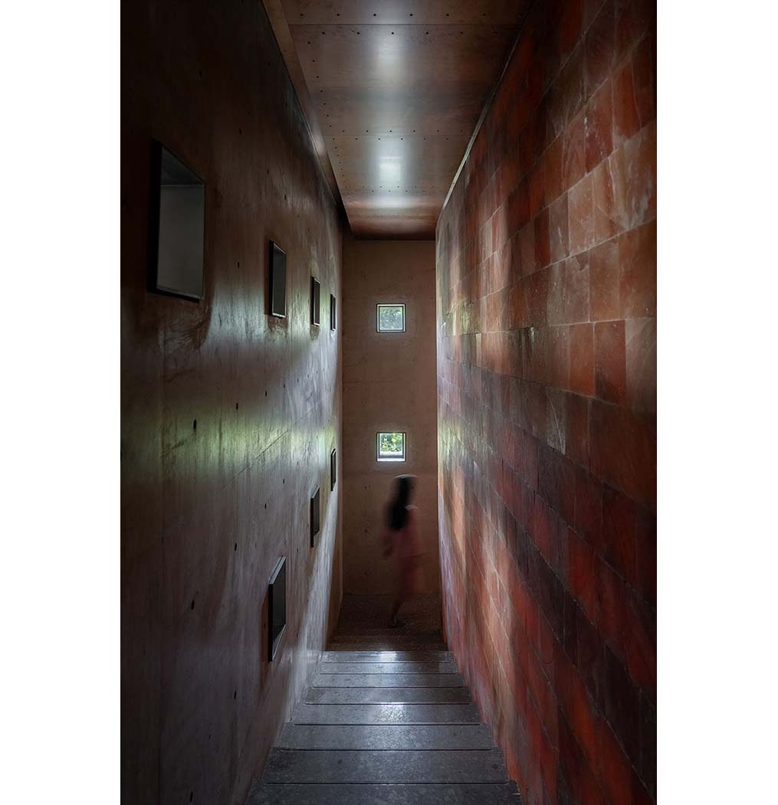
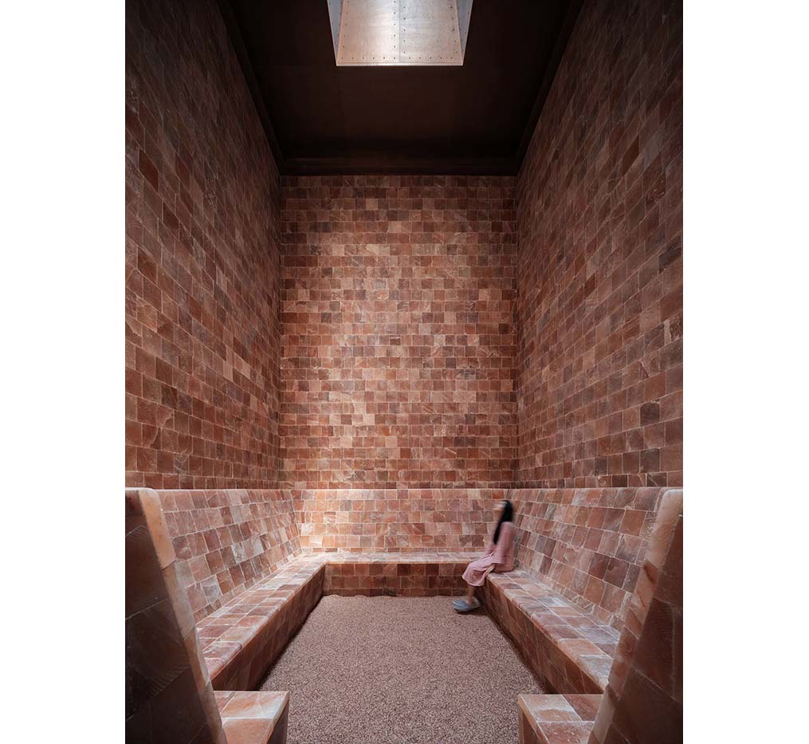
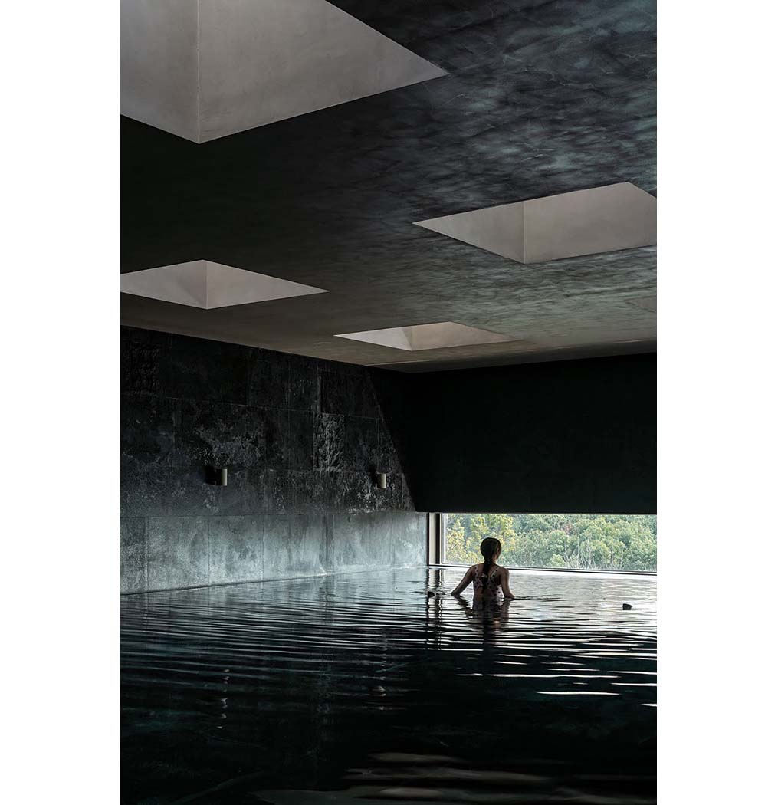
Through subtle apertures between volumes, distant vistas of lake, river, mountain, and market are captured like framed paintings. These openings are precisely calibrated to layer foreground and background, aligning visual direction with spatial flow. Slender columns, planar walls, and projecting eaves act as viewfinders, revealing fleeting glimpses of shimmering water, swaying leaves, and drifting shadows.
The choreography of these unfolding scenes becomes the spatial narrative of the Xirang Hotel — a journey through architecture, nature, and perception.
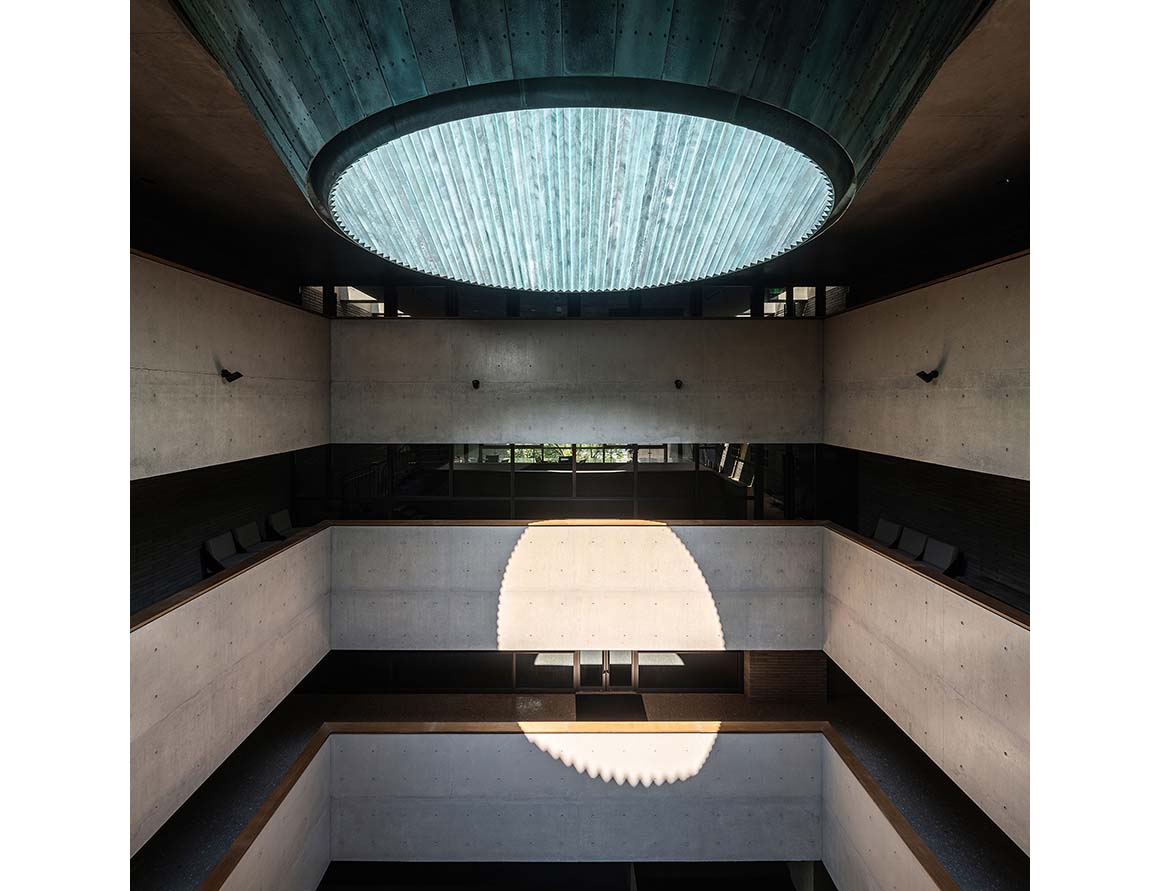
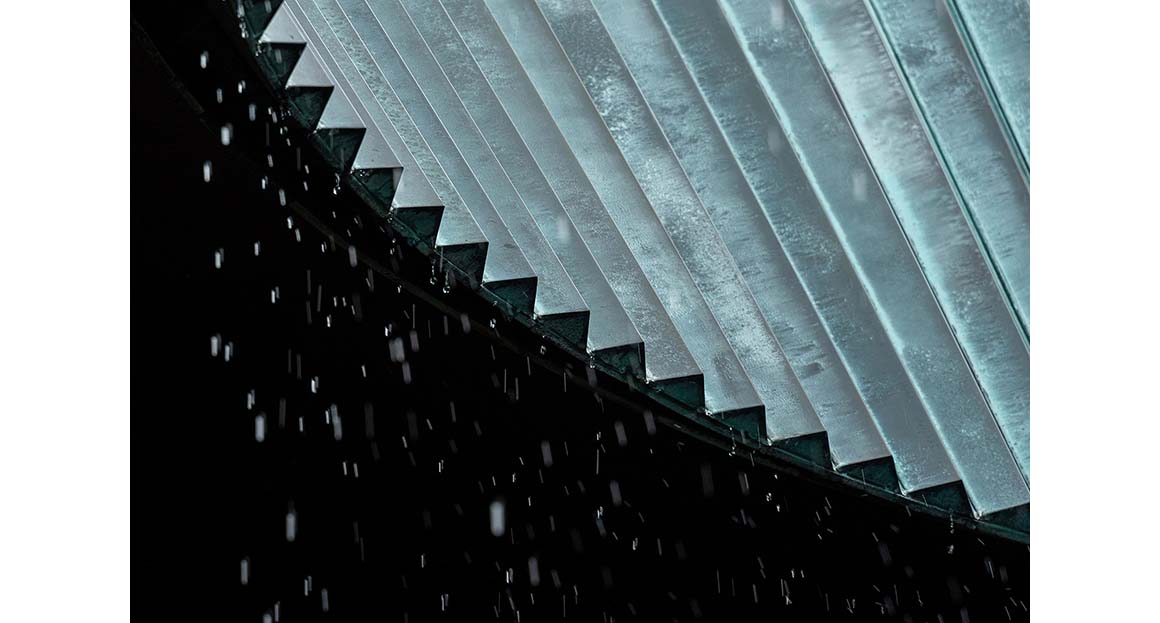
Project: Juxtaposed Maze-Xirang Hotel / Location: Wuxi Yixing Zhoutie County Dayouqiu, Jiangsu, China / Architecture/Interior (public area)/ Landscape Design: Vector Architects / Principal Architect: Dong Gong / Project Architect: Guan Shipeng / Site Architect: Jiang Ming / Design Management: Zhao Liangliang, Feng Chaoying / Construction Management: Zhao Liangliang, Li Jinteng / Design Team: Li Shuyang, Yan Xu, Jiang Ming, Ma Xiaokai, Huang Tianzhi, Wang Ying, Weng Qicheng, Mao Bo, Li Mofei, Huang Xiongshen / LDI: Shanghai Urban Architectural Design Co., Ltd / LDI Project Architect: Wei Xing / LDI Architect: Wang Wei / Structural Design: Luo Zhengqi / MEP Design: Zhang Lin, Wang Huixiang / Interior Design: Vector Architects, Shanghai Hyee Interior Design Co., Ltd / Landscape Design: Zhejiang Lansong Landscape Design Group Co., Ltd. / MEP Consultant: W+Z Partner Architect Engineering Consulting Co., Ltd / Facade Consultant: Beijing Times Engineering Consulting Co., Ltd. / Lighting Consultant: ATL Lighting Design / Signage Design: Enon Design Consultancy Shanghai Co., Ltd / Acoustic Consultant: Jiangsu Zhaochuang Construction Technology Co., Ltd. / Green Building Design: Jiangsu Zhaochuang Construction Technology Co., Ltd / Client: Yixing Danianhuawan Cultural Tourism Industry Development Co., Ltd. / Construction Contractor: China Construction Eighth Engineering Division Co., Ltd, Shanghai Building Decoration Engineering Group Co., Ltd, Shanghai Fair Face Concrete Technology & Development Co., Ltd / Structure System: Frame Structure, Steel Structure / Materials: Colored Fair-faced Concrete, Terra Cotta Brick, Glass Brick, Bronze, Copper-plated Stainless Metal Mesh, Himalayan Salt Brick, Terrazzo, Stone / Site area: 9140.04m² / Bldg. area: 16674.87m² / Footprint Area: 5027.00m² / Design: 2021.09-2022.12 / Construction: 2022.04-2024.08 / Completion: 2024 / Photograph: ©Luo Canhui (courtesy of the architect), ©DONG (courtesy of the architect)





























