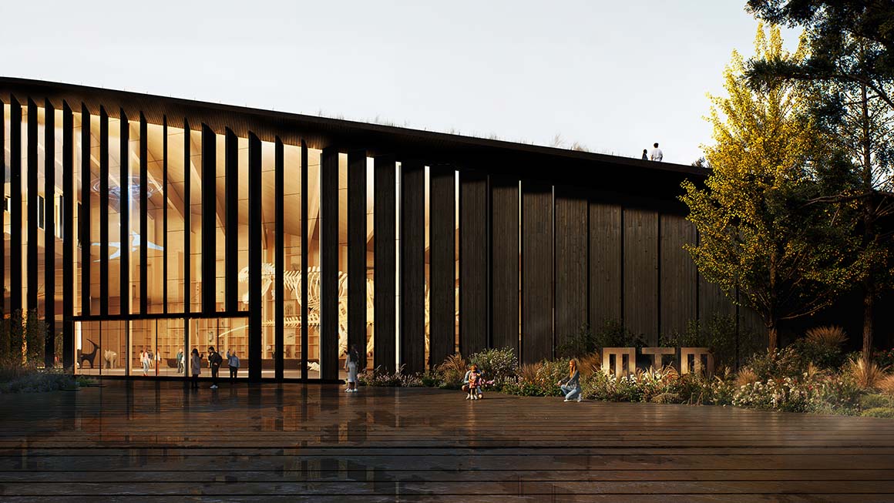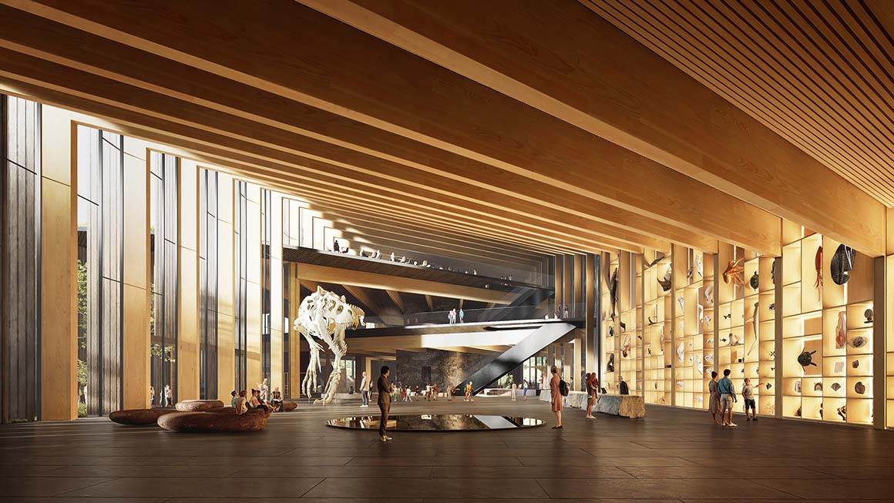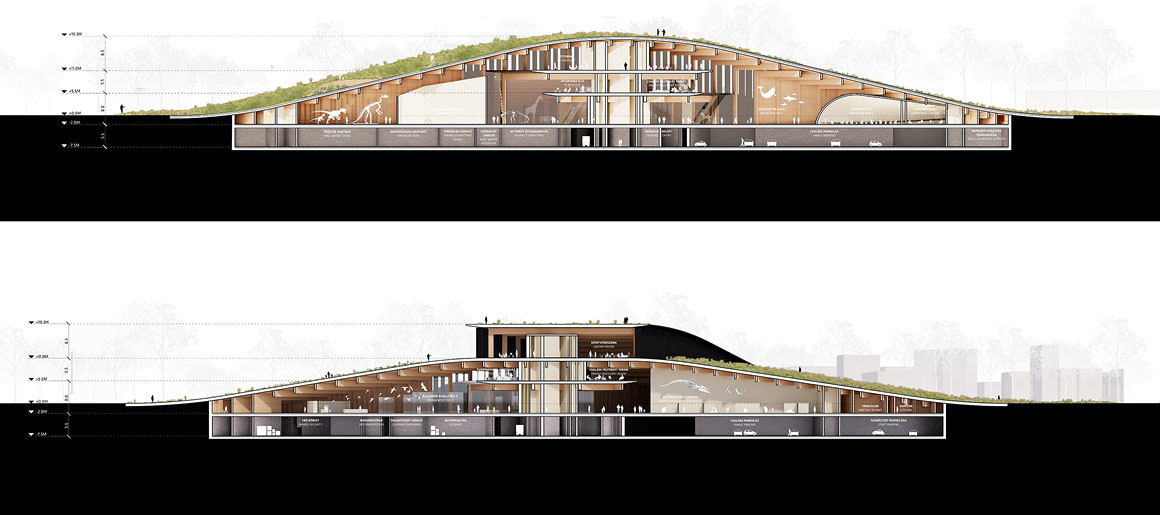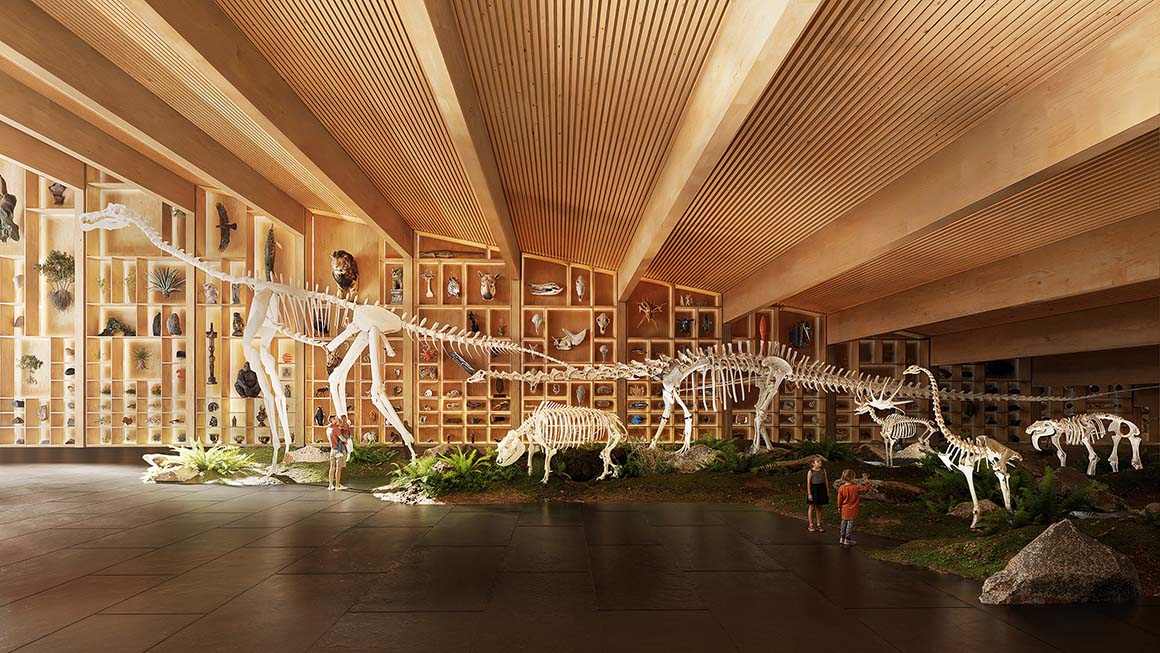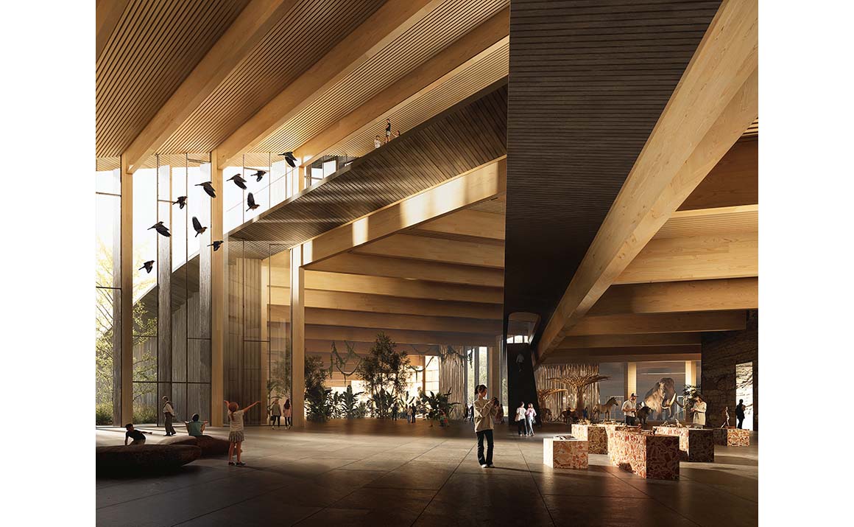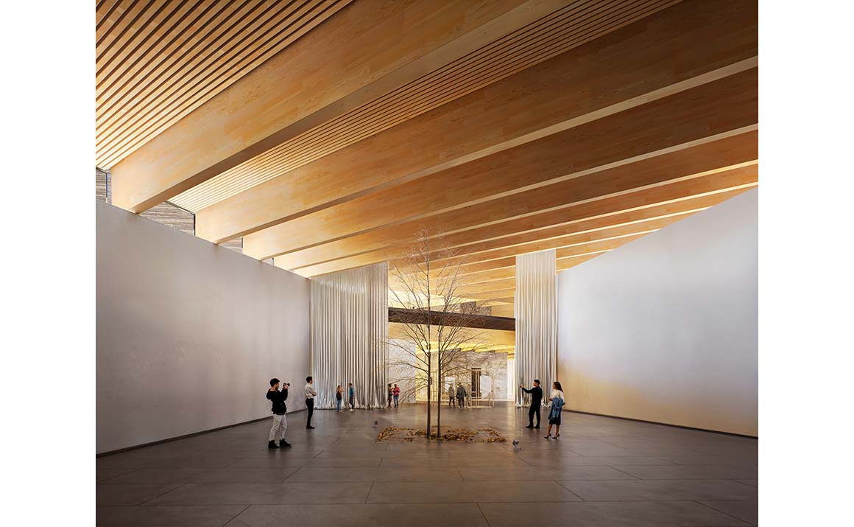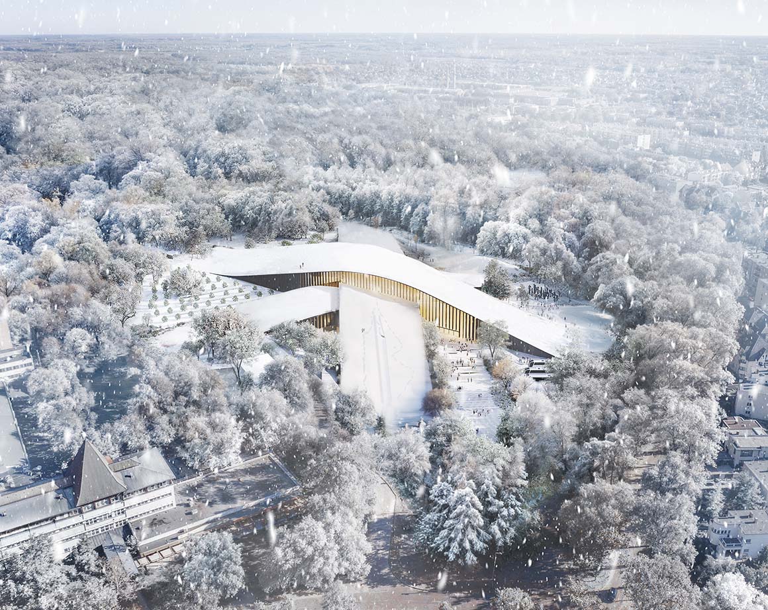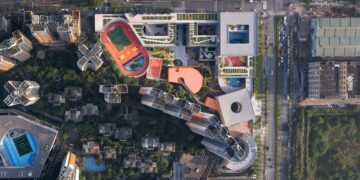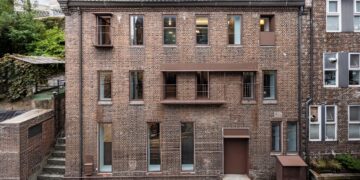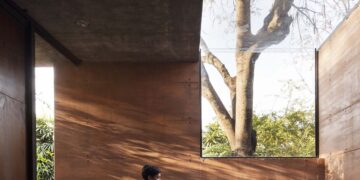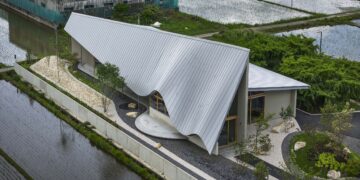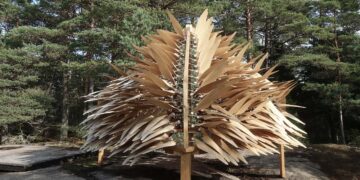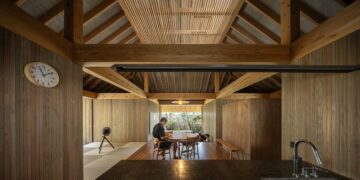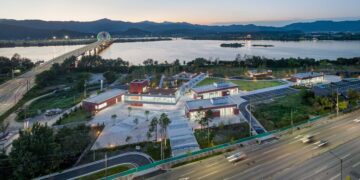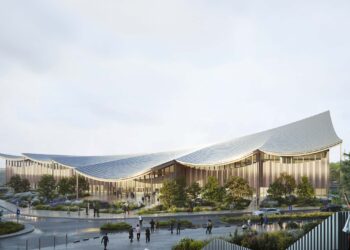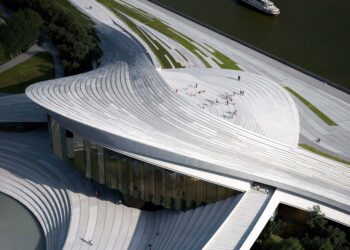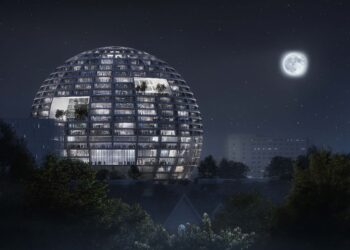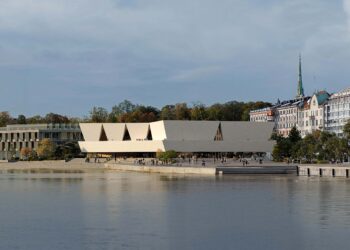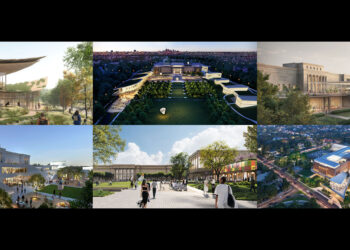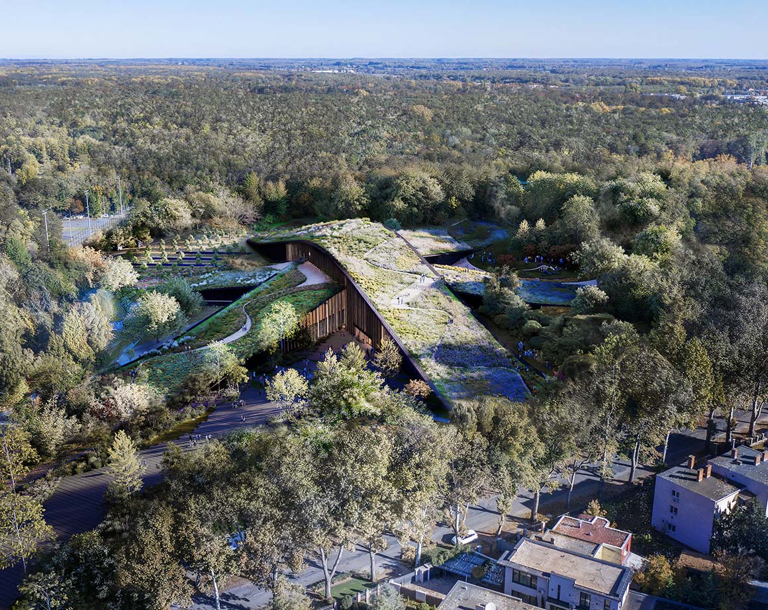
BIG, led by Danish architect Bjarke Ingels, has won the international design competition for the Hungarian Natural History Museum in Debrecen. The museum will be located to the north of the city, within the Great Forest, a 10-million-square-meter nature reserve, and will cover an area of 23,000 square meters. The project features a gently curving structure that rises organically from the ground, forming a manmade hill. Its three intersecting layers create niches that house halls, galleries, and habitats, seamlessly connecting the building’s interior and exterior spaces. Visitors will enter the museum via an open southern plaza at the end of a forest path. This plaza will serve as a venue for community events and museum programs, bridging the relationship between urban life and the institution.
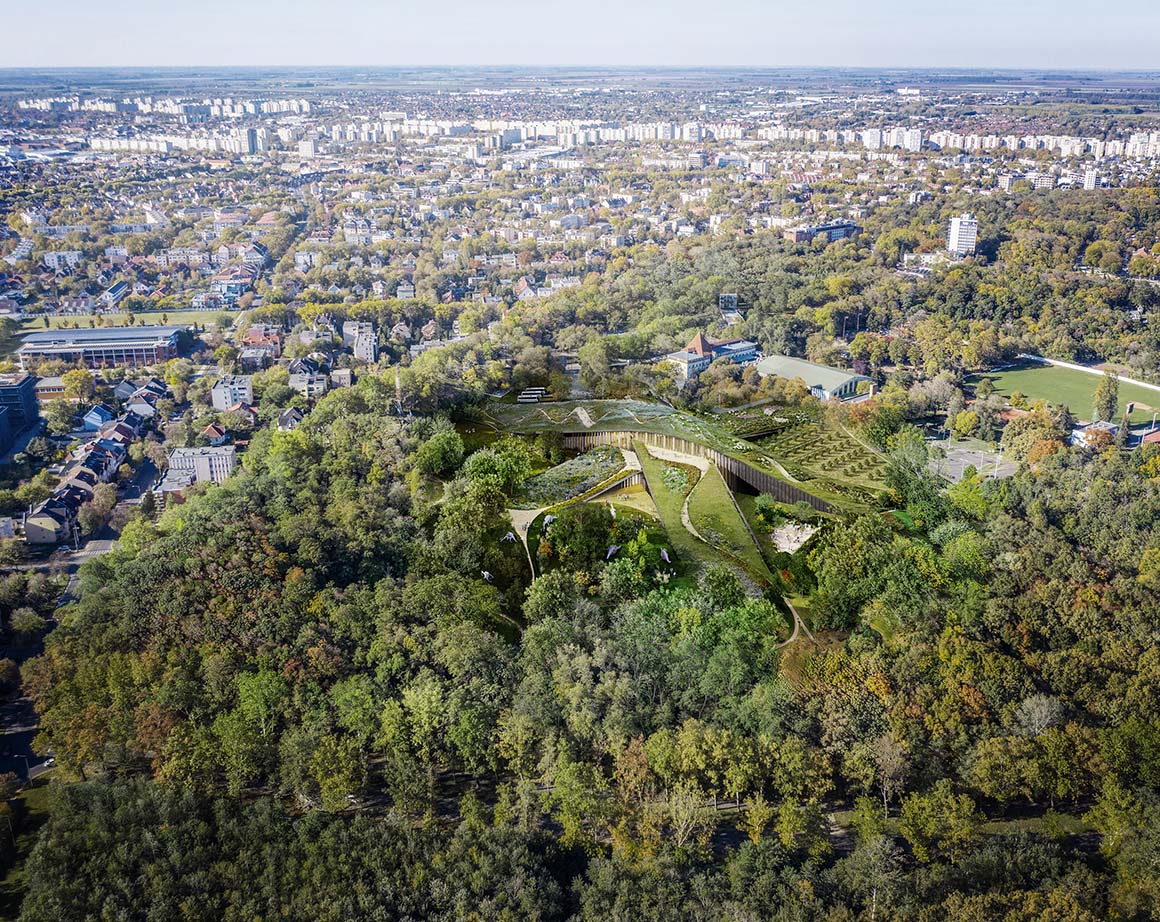
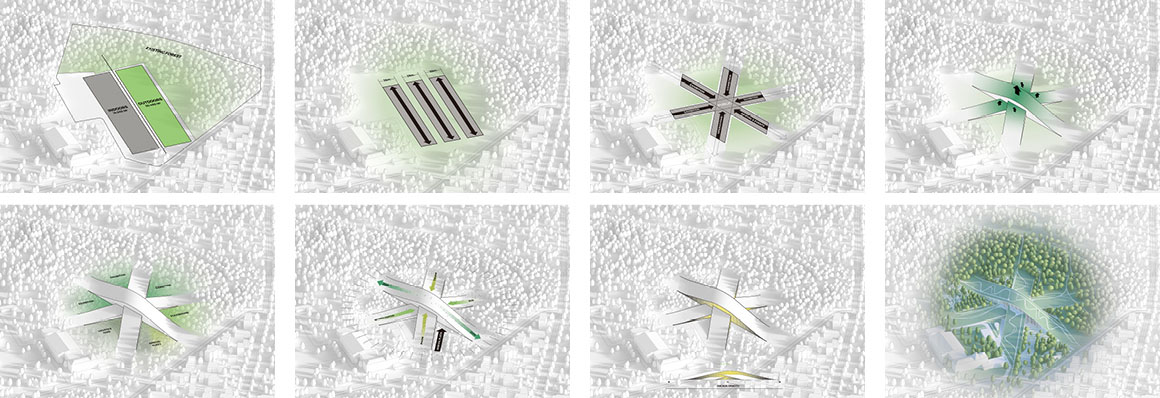
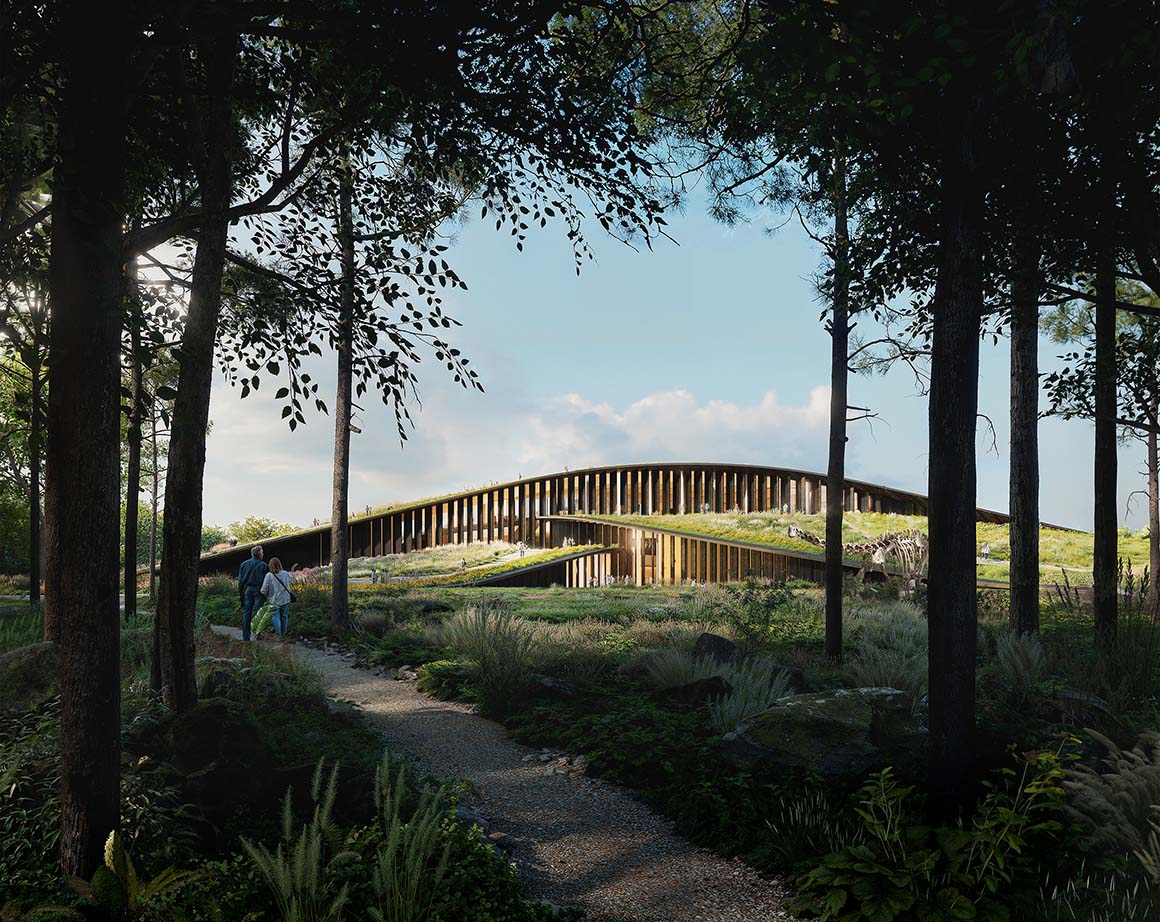
Inside, a central reception hall will connect five permanent galleries and a temporary exhibition space arranged in a radial layout. The upper level will include a library and a restaurant with observation points offering views of the surrounding forest. The underground level will house research laboratories, workshop rooms, and family play areas.
The museum’s roof will be landscaped with native plants, creating habitats for local flora and fauna and integrating the building into the surrounding park. The use of locally sourced timber panels serves as a key material, blurring the boundaries between architecture and nature. The building forms part of the forest landscape, preserving the environment while also restoring ecosystems and promoting biodiversity. It adapts to its surroundings by creating a positive cycle of ecological restoration.
The project is a collaboration with Hungary-based Vikár és Lukács Építész Stúdió, Museum Studio, and Spain-based multinational engineering firm TYPSA.
