A cultural space continuing the legacy of a flour mill
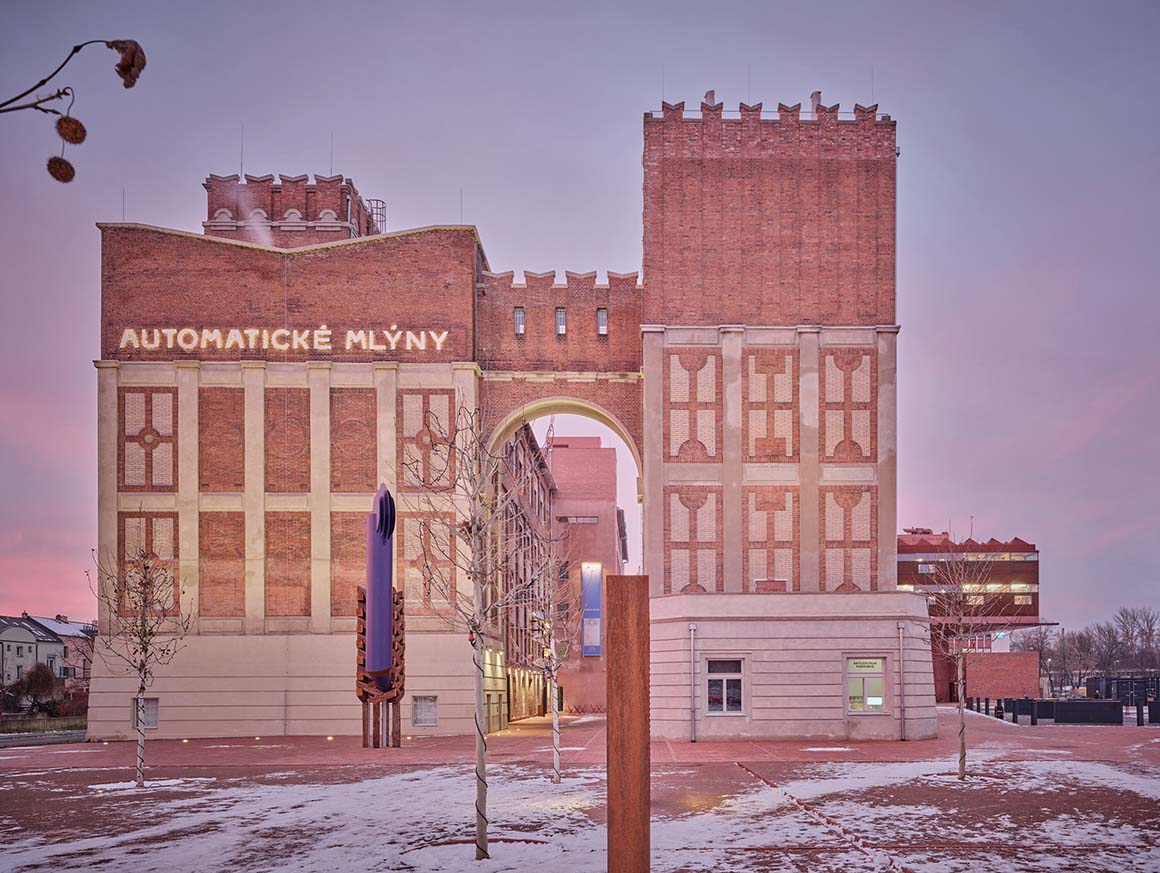
The new building housing the Gočár Gallery in Pardubice, Czech Republic, was originally a flour mill designed by architect Josef Gočár in 1910. After being destroyed by a fire in 1919, it was reconstructed by Gočár. Later, in 1922, the milling hall was expanded, a water tower was added, and the silo building was connected to the original structure with an arched bridge. The mill operated until it ceased production in 2012. Designated as a national cultural monument in 2014, the city subsequently developed a comprehensive plan to repurpose the site and purchased the building.
The gallery was previously housed in Pardubice Castle. Plans to convert the castle, which served as both a museum and gallery, into a residential space required the implementation of multiple projects. The master plan recommended relocating the gallery, which was housed in the castle’s outbuildings, to a different site. The flour mill was selected as the most suitable location due to its riverside position, accessibility from the city center, and spacious interior.
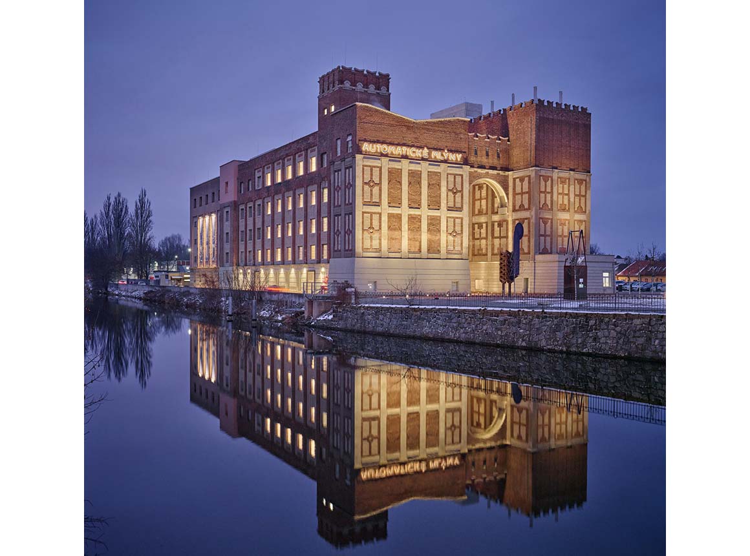
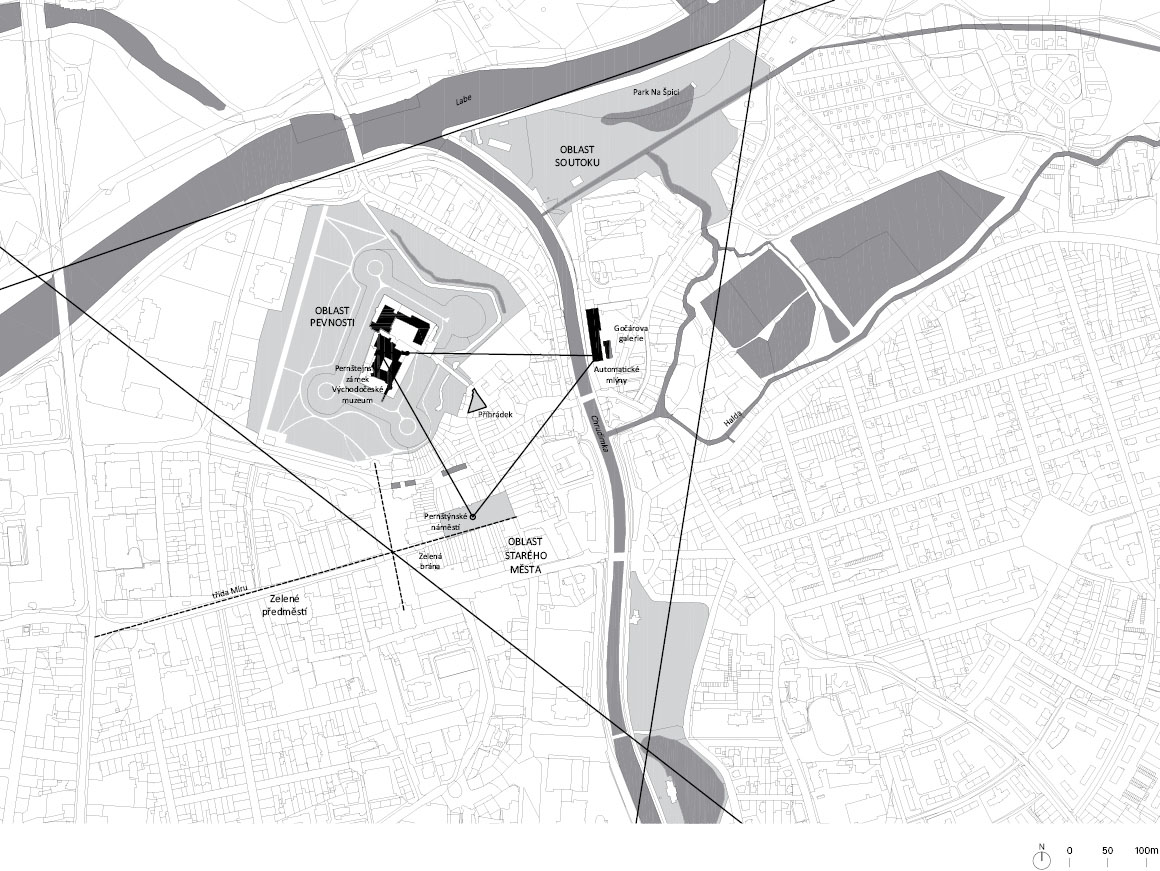
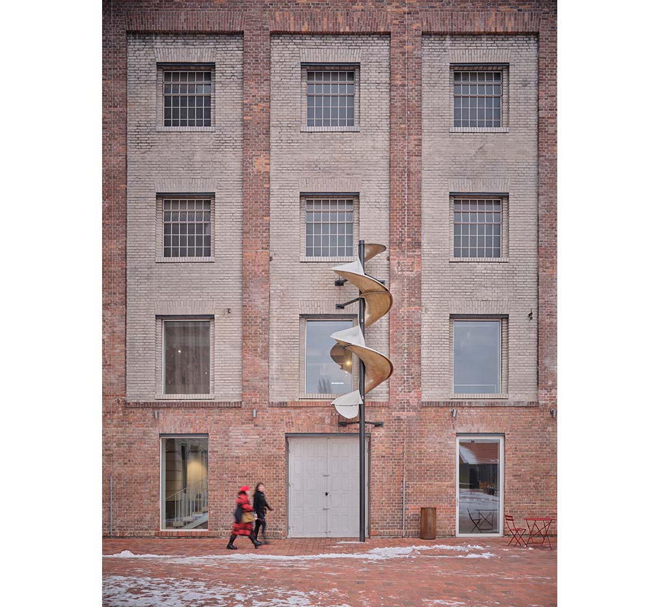
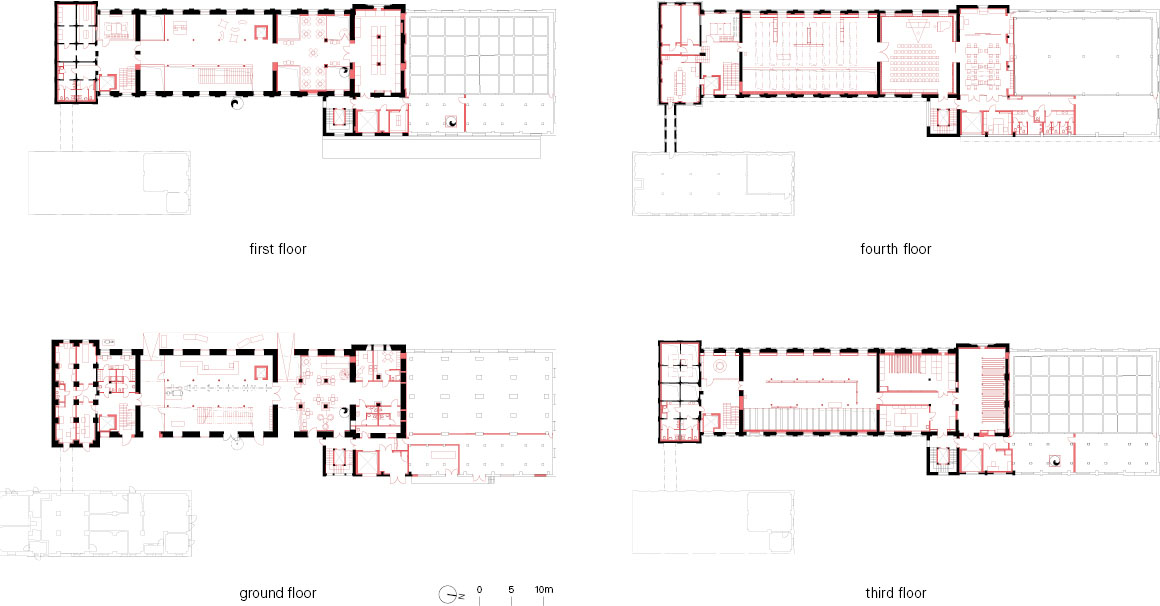
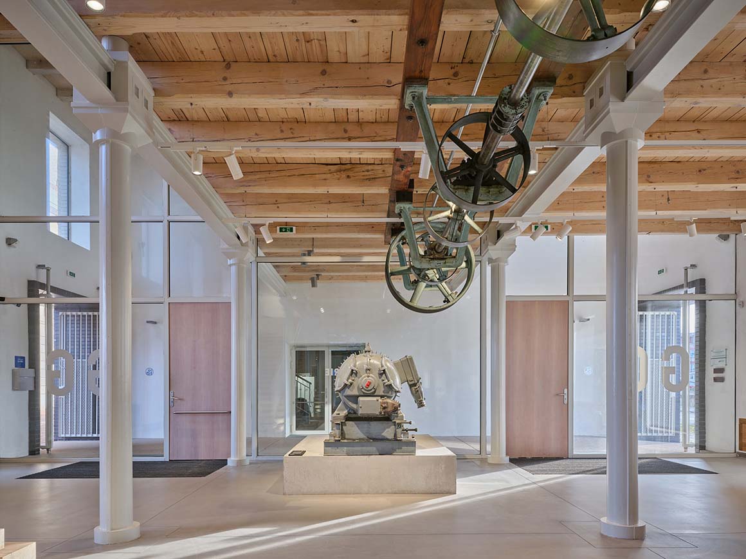
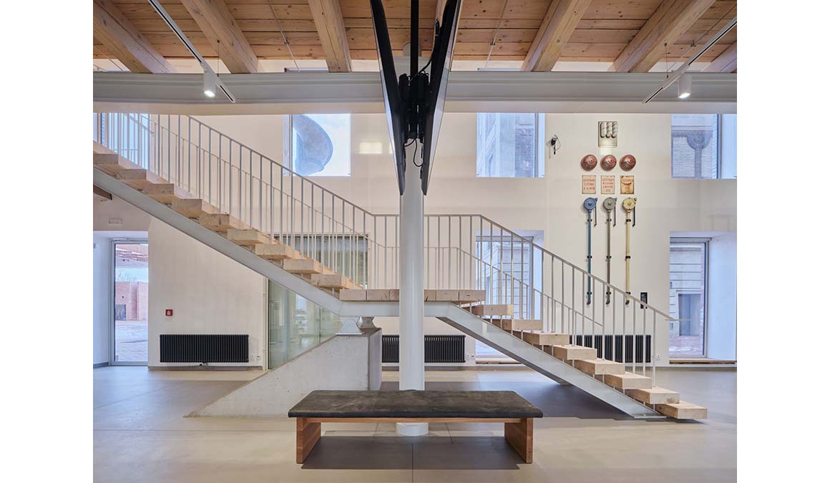
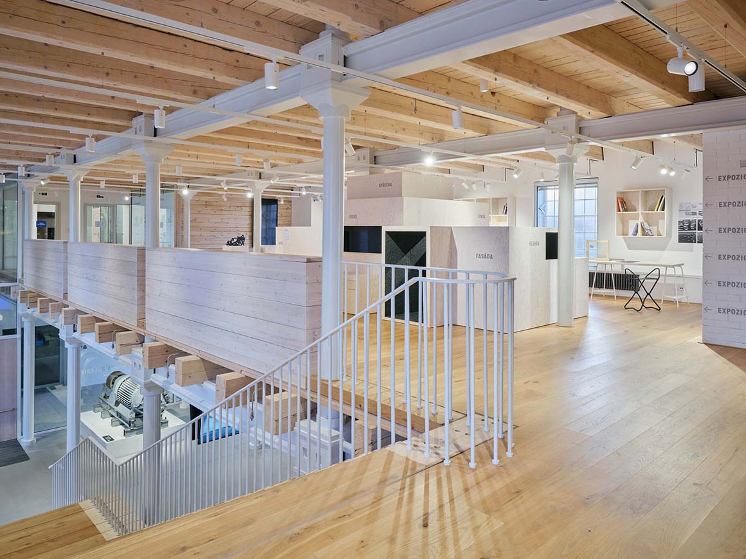
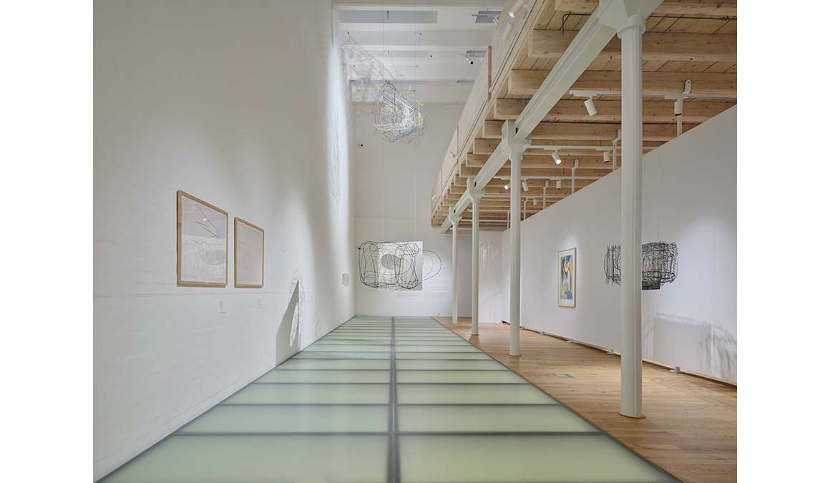
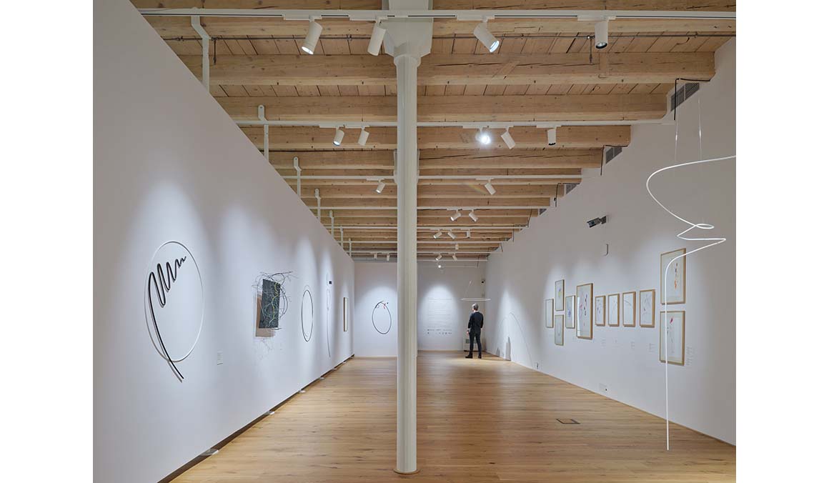
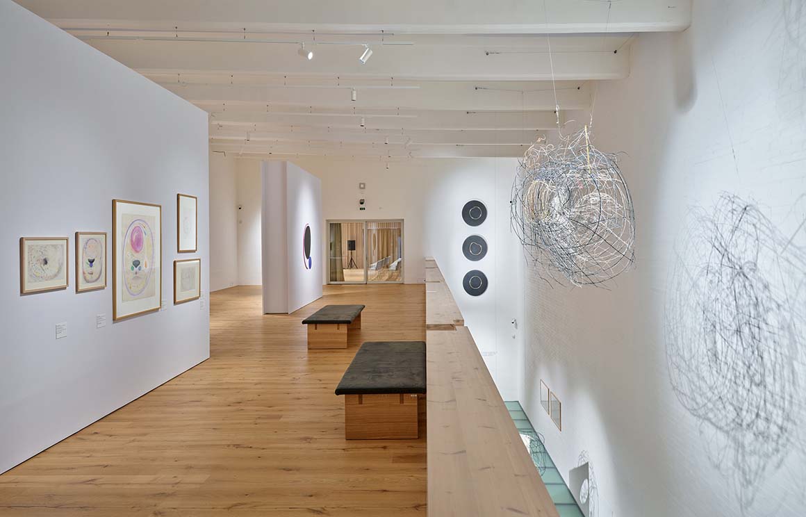
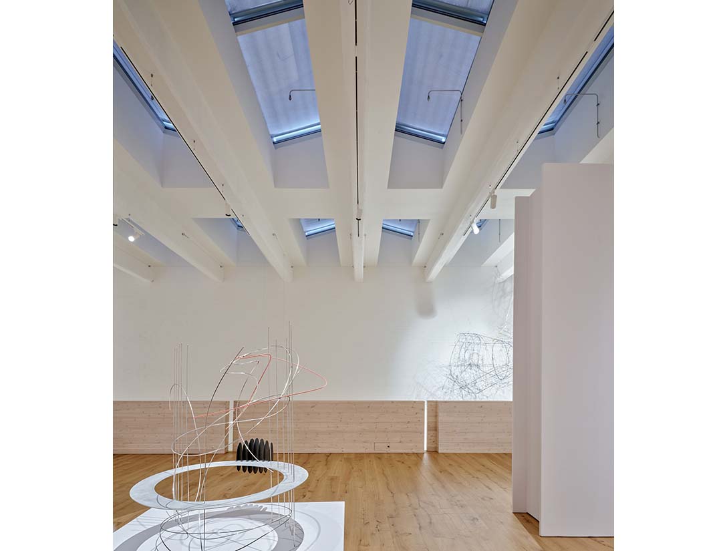
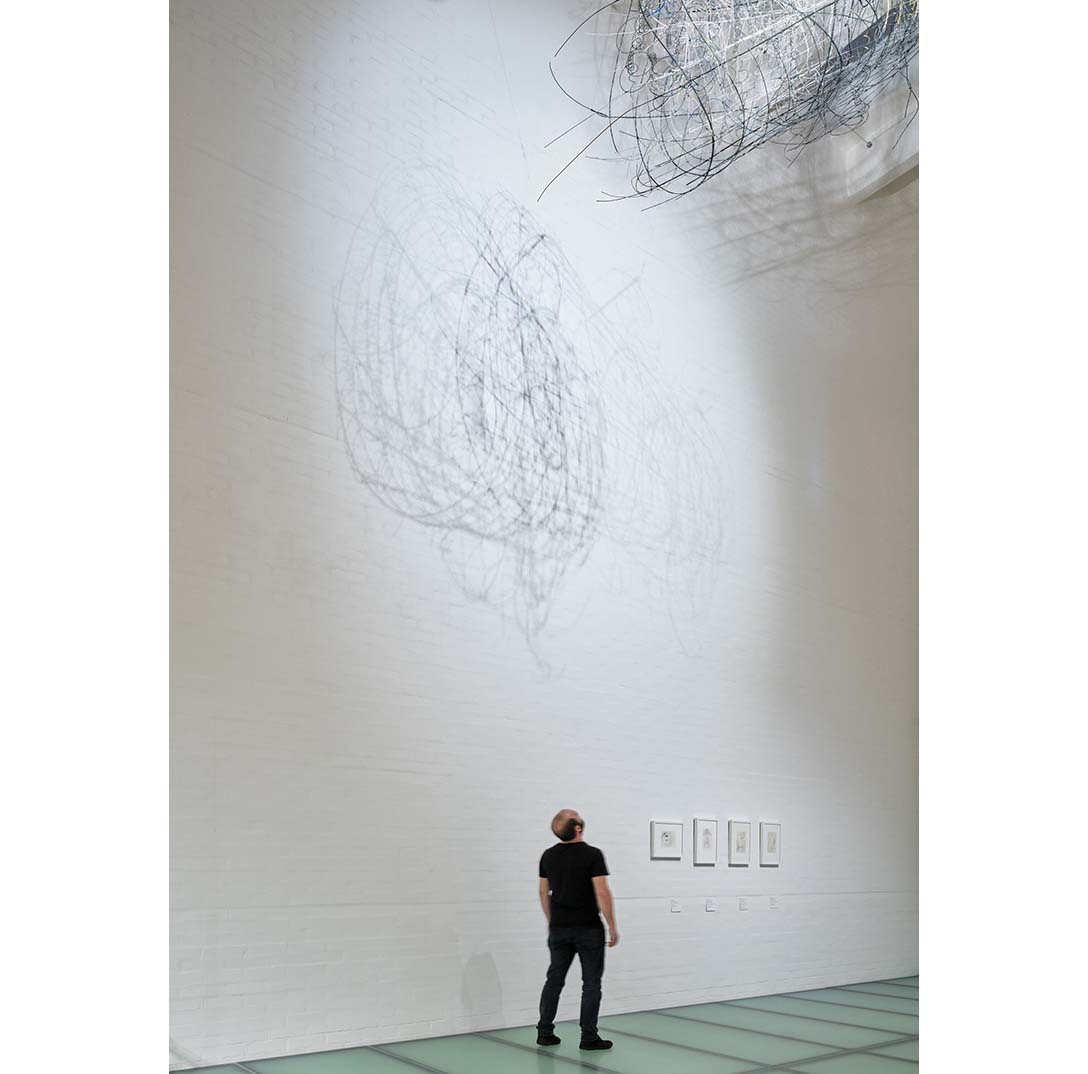
While the building appears large from the outside, the interior is relatively compact, structured in a 4×4m modular layout. The original arrangement and factory equipment were vertically aligned, with features such as grain silos at the southern façade, a grain cleaning area and staircase, the milling hall with roller mills and sifters, and storage areas for bran and flour arranged sequentially. Josef Gočár wrapped these industrial functions in brickwork with a restrained decorative style, reflecting early modernism in the first construction phase and the national style in the second.
Visitor movement is concentrated in the five-story milling hall, where original wooden ceilings have been preserved, and in the southern section of the building. Collection storage and workspaces are housed in a reinforced concrete structure to the north, connected to the milling hall. In several areas, vertical connections between floors open up the space, emphasizing the spatial characteristics of the former factory.
Ceiling heights increase on higher floors, with the top two levels housing exhibition halls and a multifunctional hall with a rooftop terrace. On the city-facing façade, floors and windows have been preserved, while on the courtyard side, some floors were removed, and windows sealed to create uninterrupted exhibition walls. The removed floors have been replaced with glass, allowing sunlight to filter through skylights into the interior.
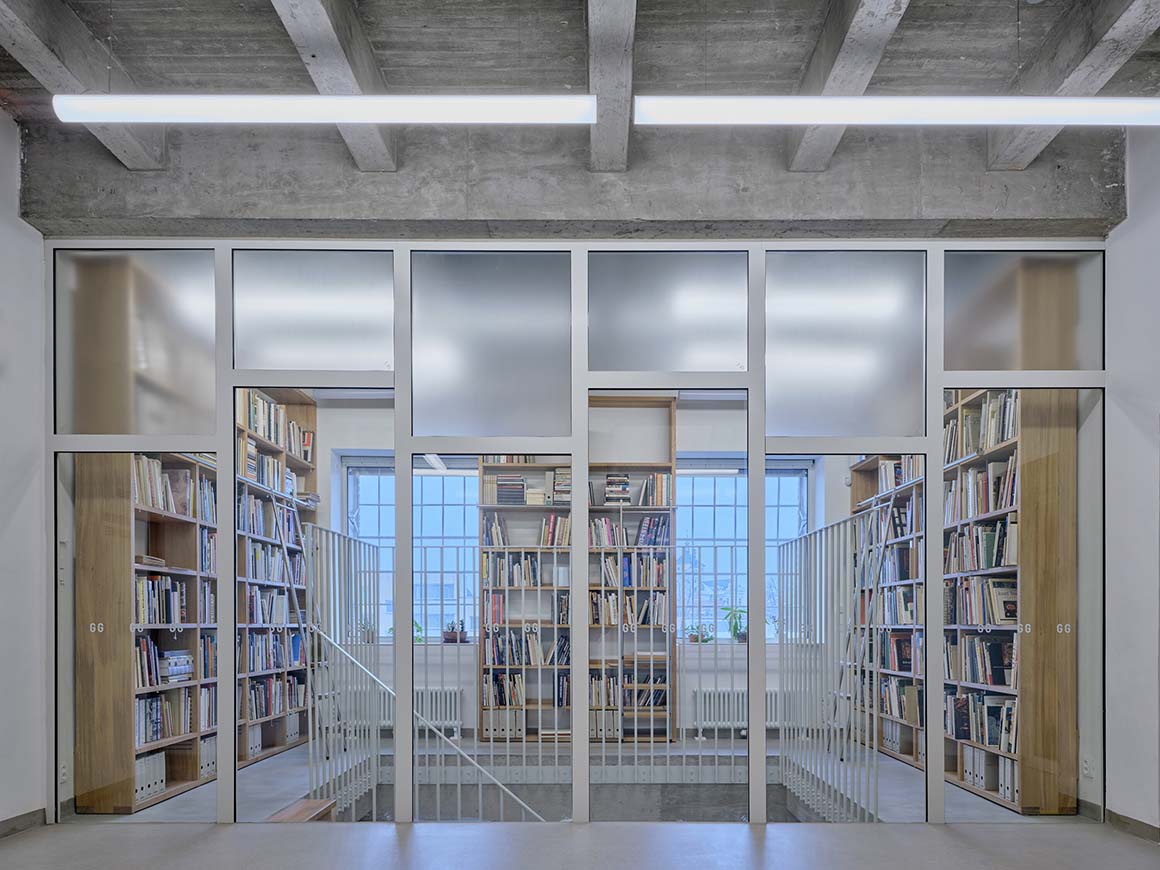
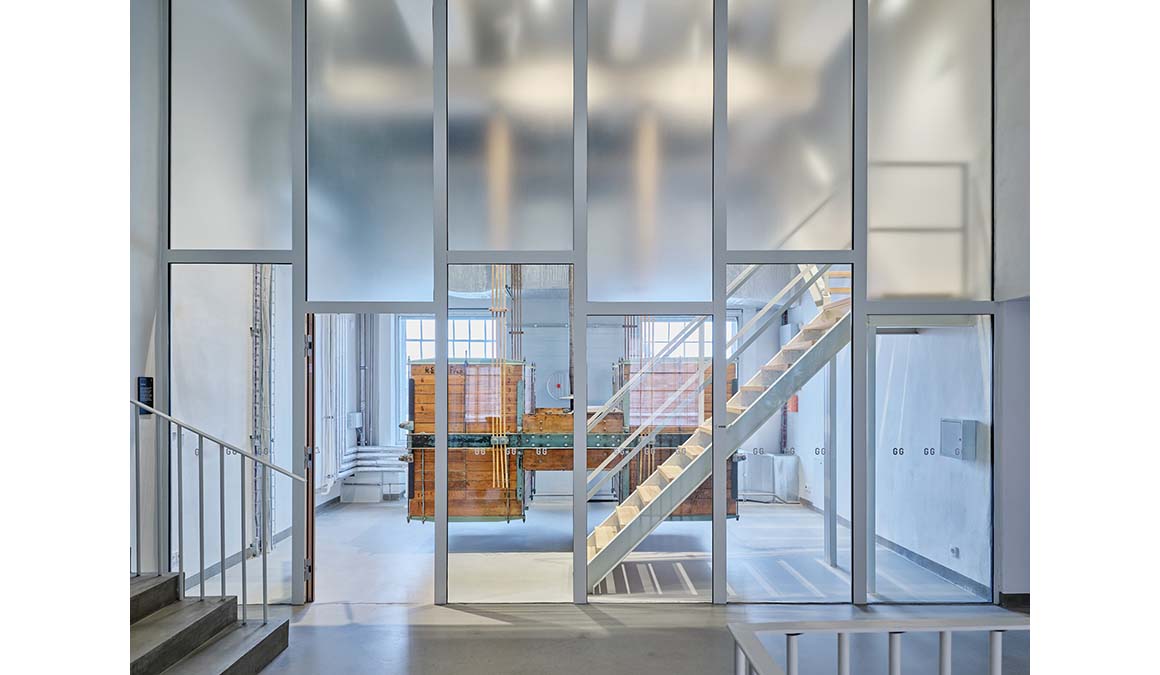
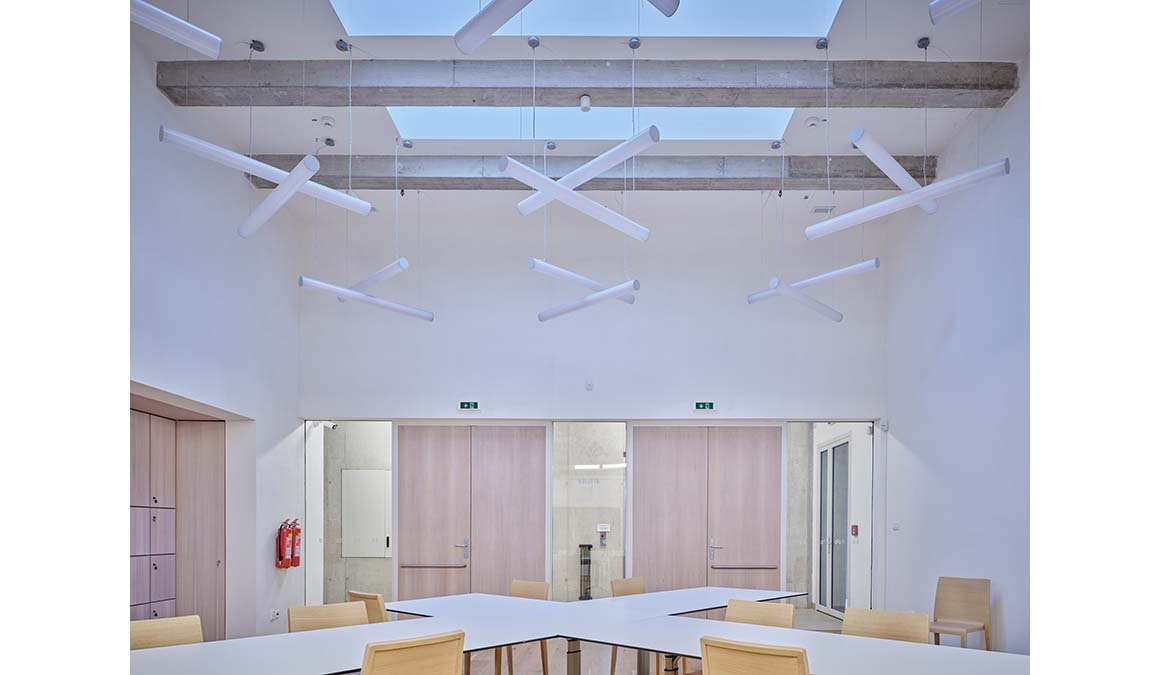
The arrangement of adjacent public spaces—the riverside, courtyard, and square—is vital to the gallery’s function. The site is accessed from a new square through a symbolic gate between the silo buildings. Two passageways cross the ground floor, connecting the building to the riverside. The former milling hall, located between these passageways, now serves as the gallery’s entrance hall, while the northern passageway leads to a café. Exhibition spaces are accessed via a mezzanine floor in the entrance hall, which connects the two passageways, forming a bridge-like structure.
The building’s staircases hold historical significance. One, a stone staircase from the initial construction phase, was relocated in the 1940s but has been returned to its original position during this restoration. The second is a concrete staircase from the 1950s, located in the former silo. Restoration efforts prioritized preserving the original structure of brick, steel, wood, and concrete.
The old milling hall is supported by steel structures that had to be encased for fire safety reasons. Some original wooden beams were repurposed to create the entrance hall’s staircase. Throughout the interior, remnants of the old factory equipment have been incorporated as design elements.
Like a grain of wheat with a hard shell protecting its core, just as the mill functioned for many years, the gallery, surrounded by its old brick walls, will continue as a regional cultural space, preserving the legacy of industrial architecture and Czech modernism for years to come.
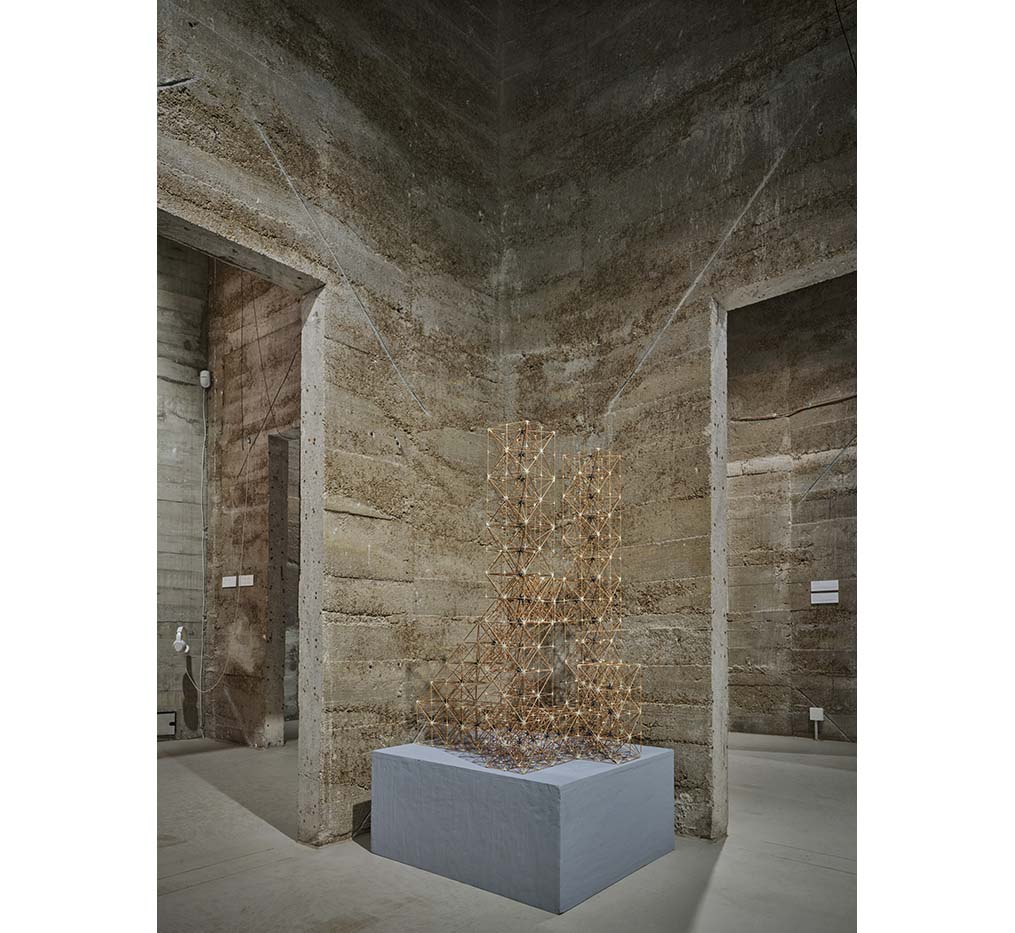
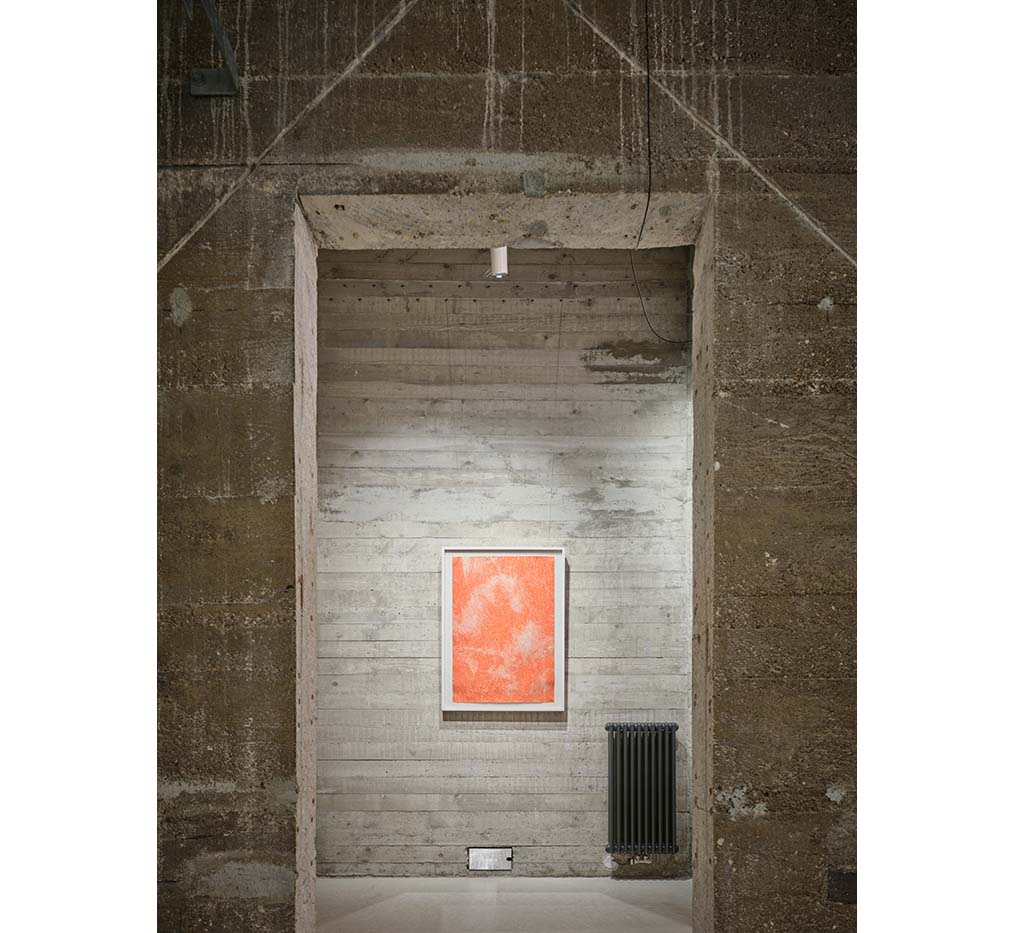
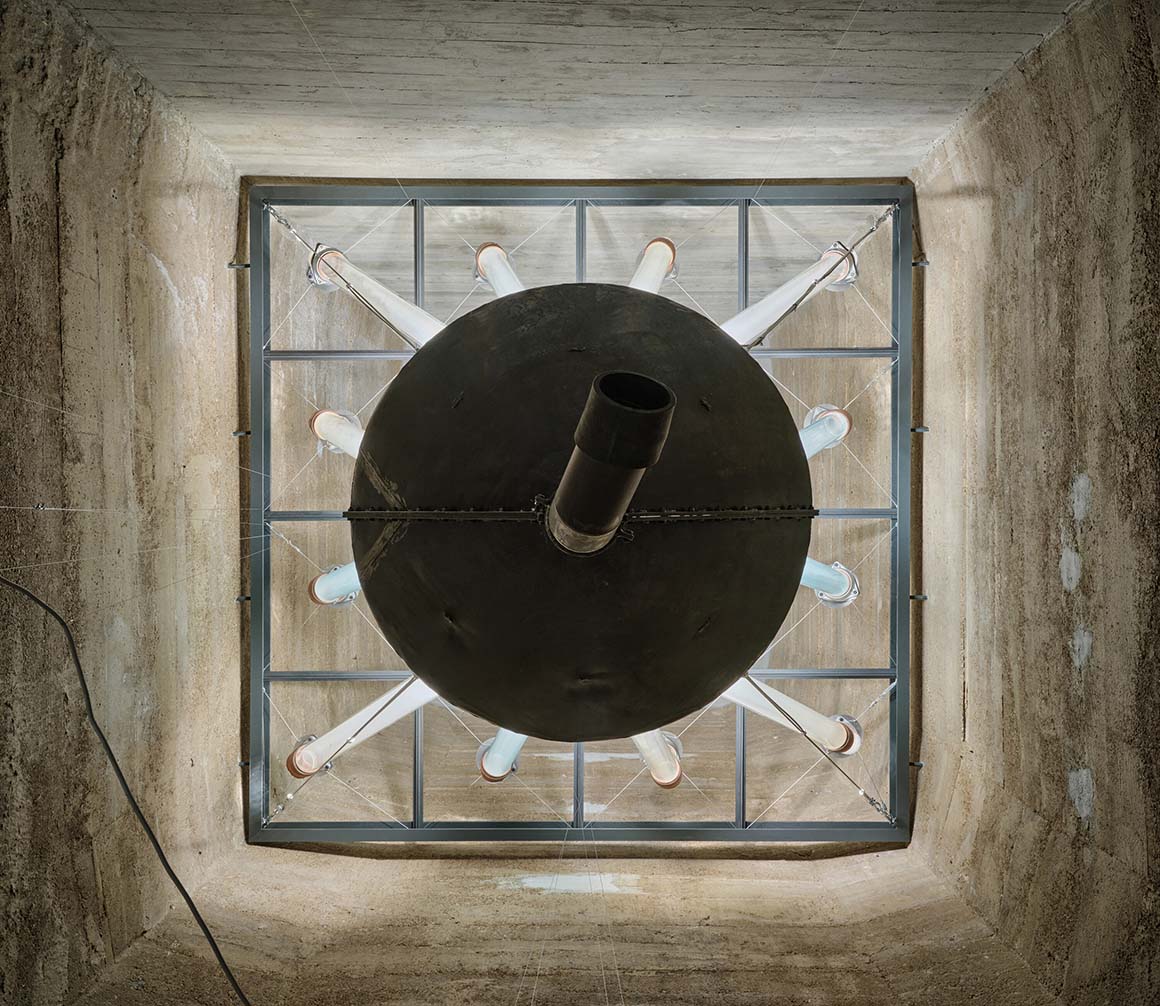
Project: Gočár Gallery in the Automatic Mills / Location: Automatické mlýny 1961, 530 02 Pardubice, Czech Republic / Architect: TRANSAT architekti / Author: Petr Všetečka / Co-author: Robert Václavík, Karel Menšík, Tereza Novotná / Design team: Kajetán Všetečka, Monika Šafářová, Petr Žák / Lighting supplier: Etna / Consultations: Josef Pleskot, Jan Žemlička / Structural engineering project: Stabil / Heating, cooling, and ventilation project: Optimal Engineering / Fire suppression system project: TRASER / Graphic design: Men at Work / Main construction contractor: Association for the Restoration of the Automatic Mills in Pardubice ‘Metrostav and Chládek & Tintěra’ / Main interior contractor: Dřevozpracující výrobní družstvo Jaroměřice / Windows: Alglas / Client: Pardubice Region / Built-up area: 827m² / Gross floor area: 3808m² / Plot size: 2446m² / Project year: 2017-2019 / Completion: 2022 / Photograph: ©BoysPlayNice (courtesy of the architect)



































