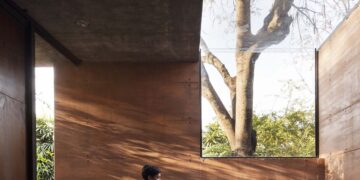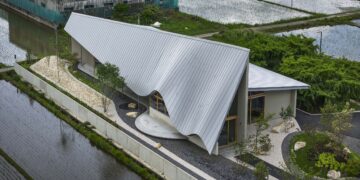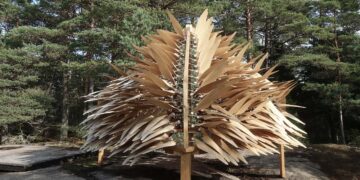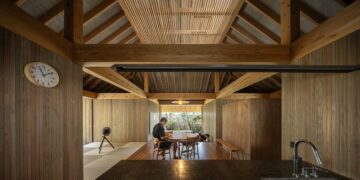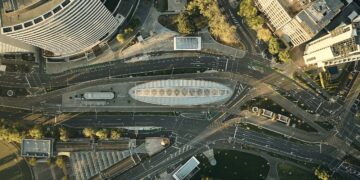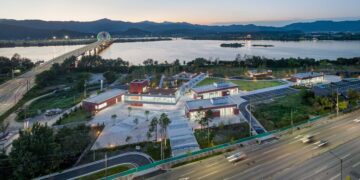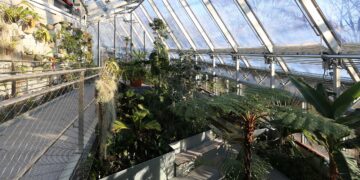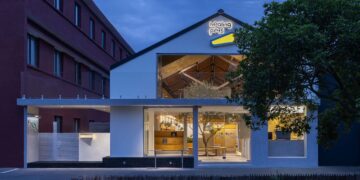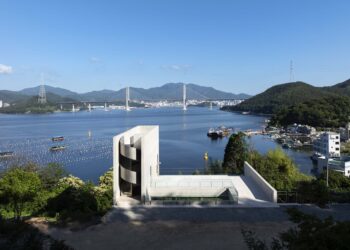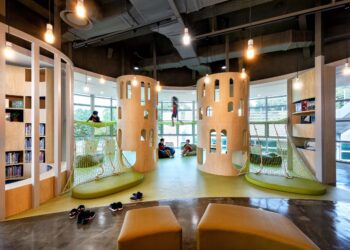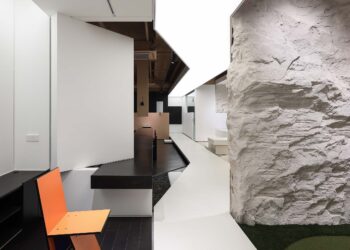Potentiality and actuality of concrete
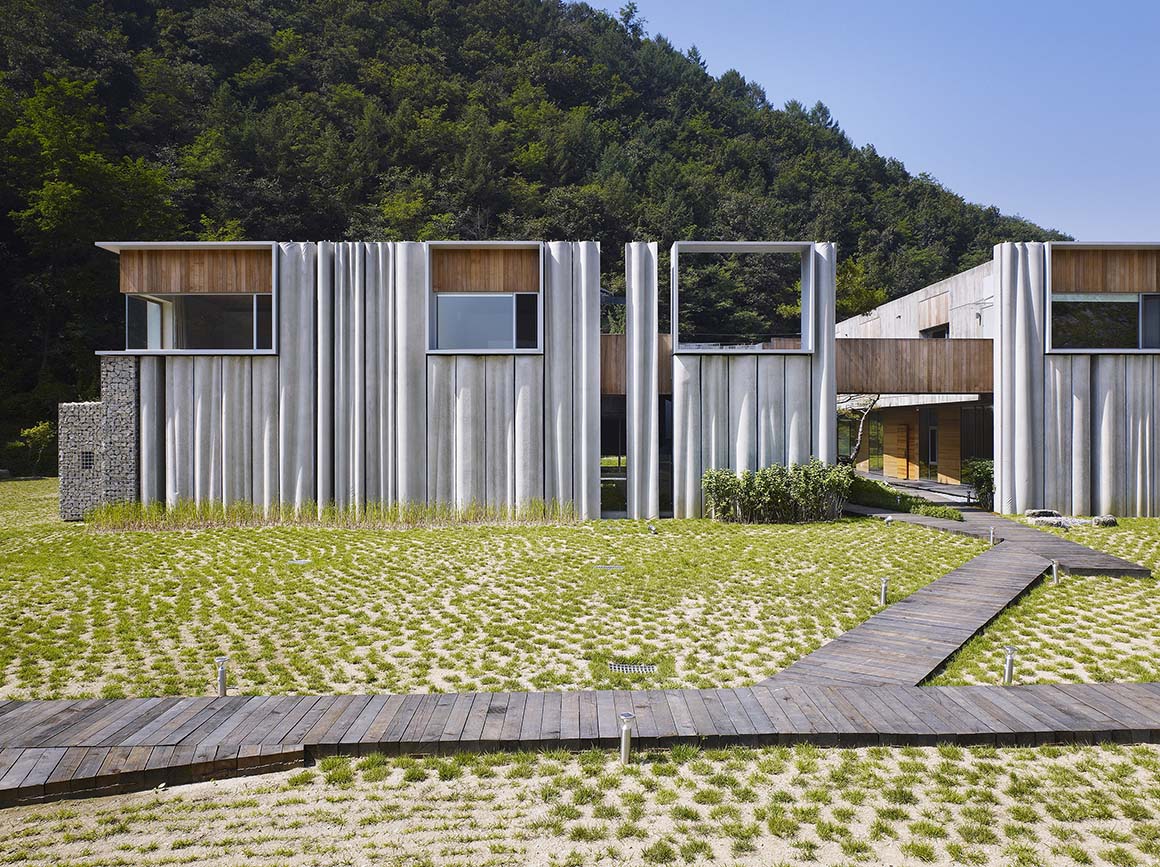

The purpose of this project is to educate visitors about the potential for recycling concrete. In Korea, concrete is a primary building material, so it is imperative that this otherwise wasted material is more widely reused, as buildings are demolished and replaced. The Information Center is an example of how to reuse concrete in different types of construction, casting formwork types as well as recasting techniques. Concrete has been broken and recast in various materials creating both translucent and opaque tiles. The displays will continue to evolve and change as new techniques are developed. The gabion wall and fabric-formed concrete, which constitute the main façades of the building, was erected first, and remaining concrete was recycled in the gabion cages, on the rooftop for solar insulation, and as a landscape material at the street level and around the factory.
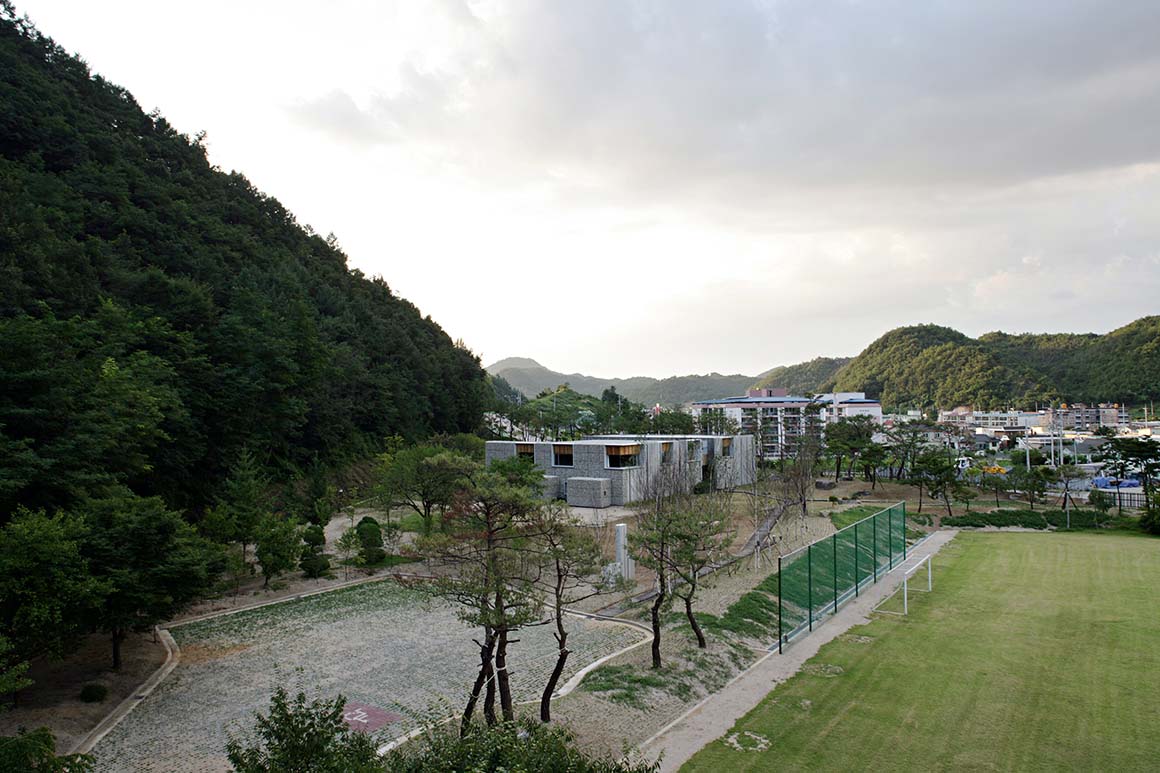

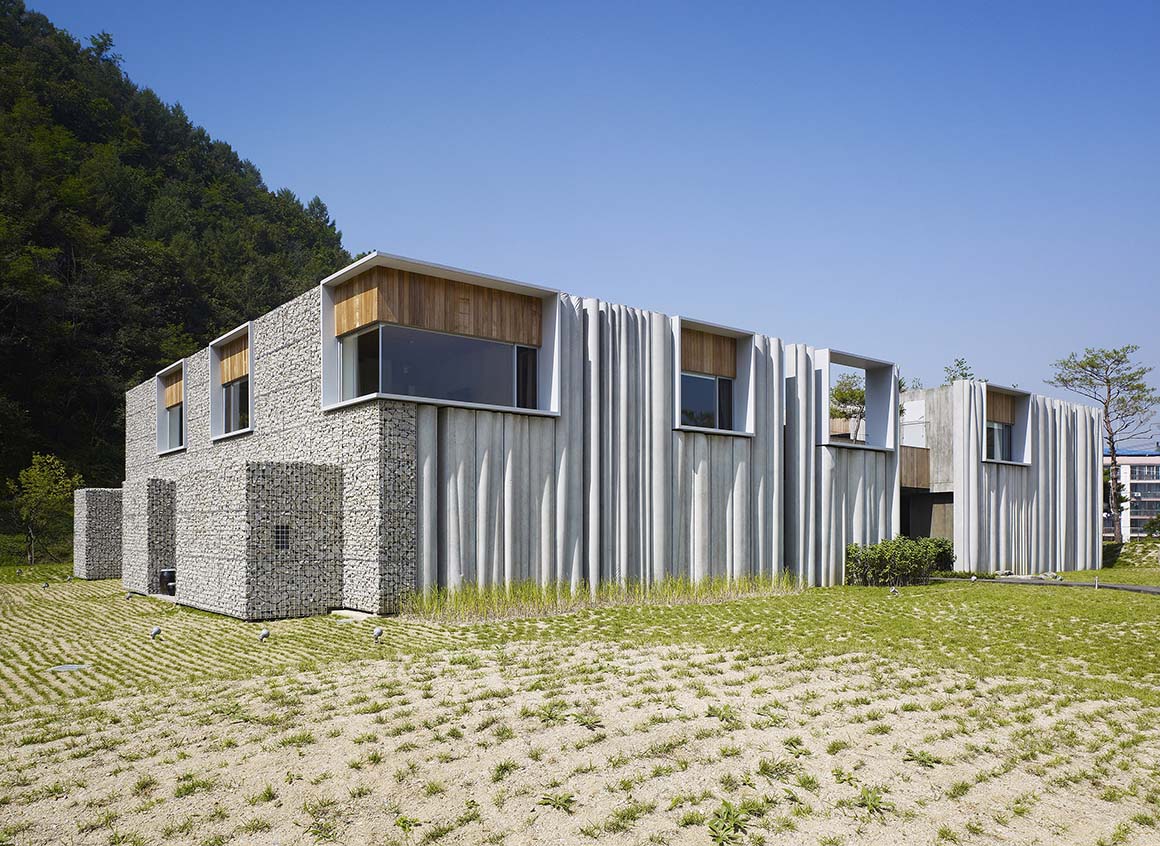
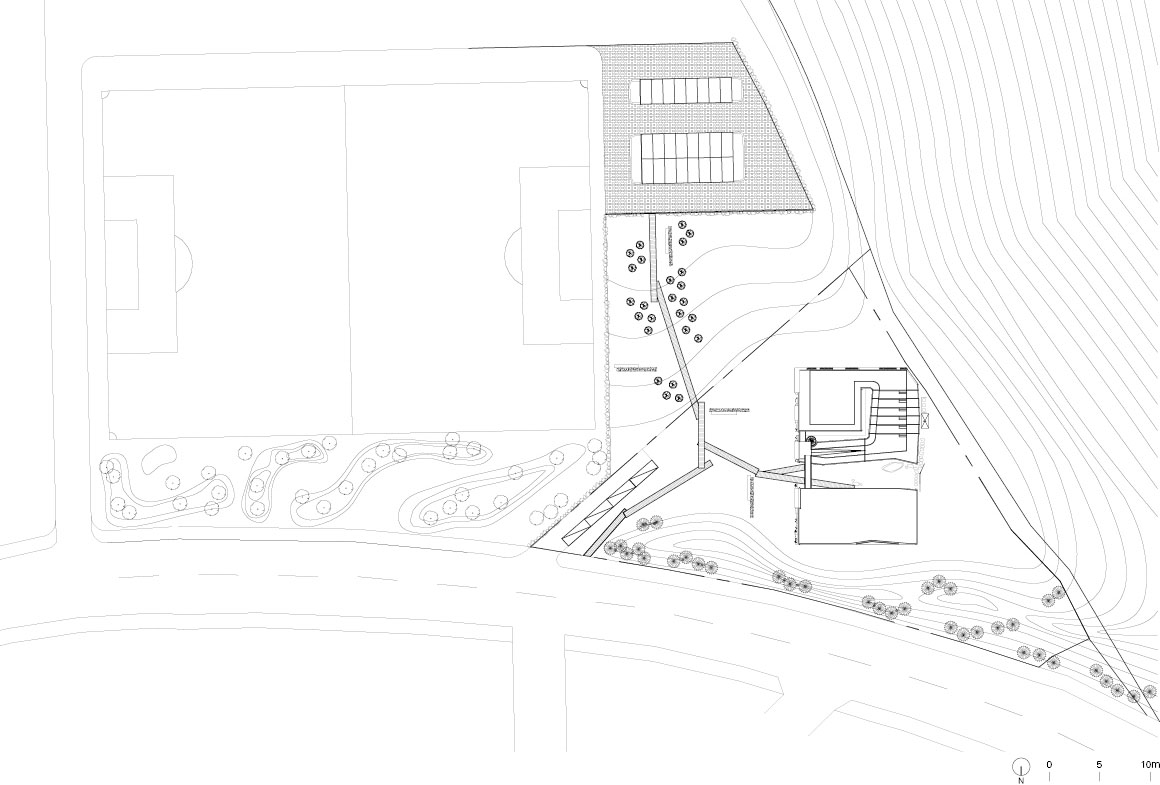
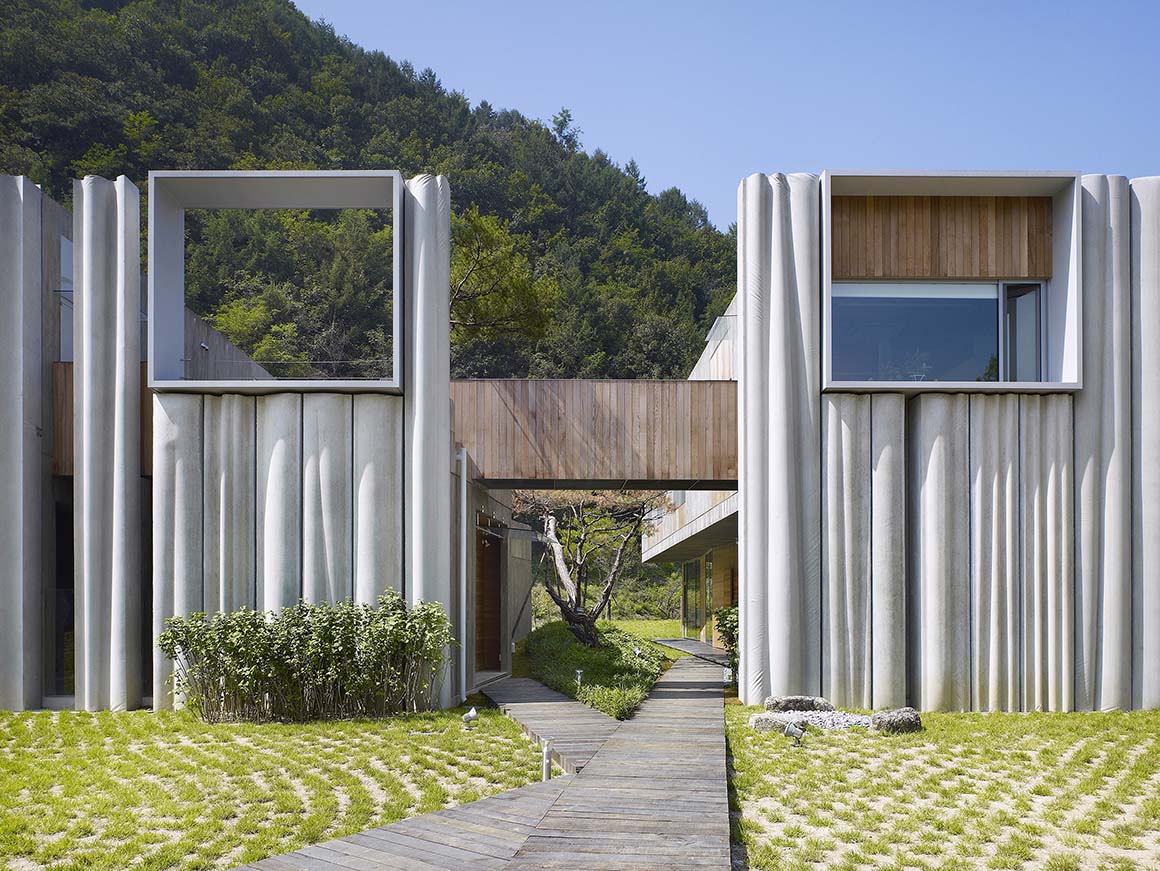

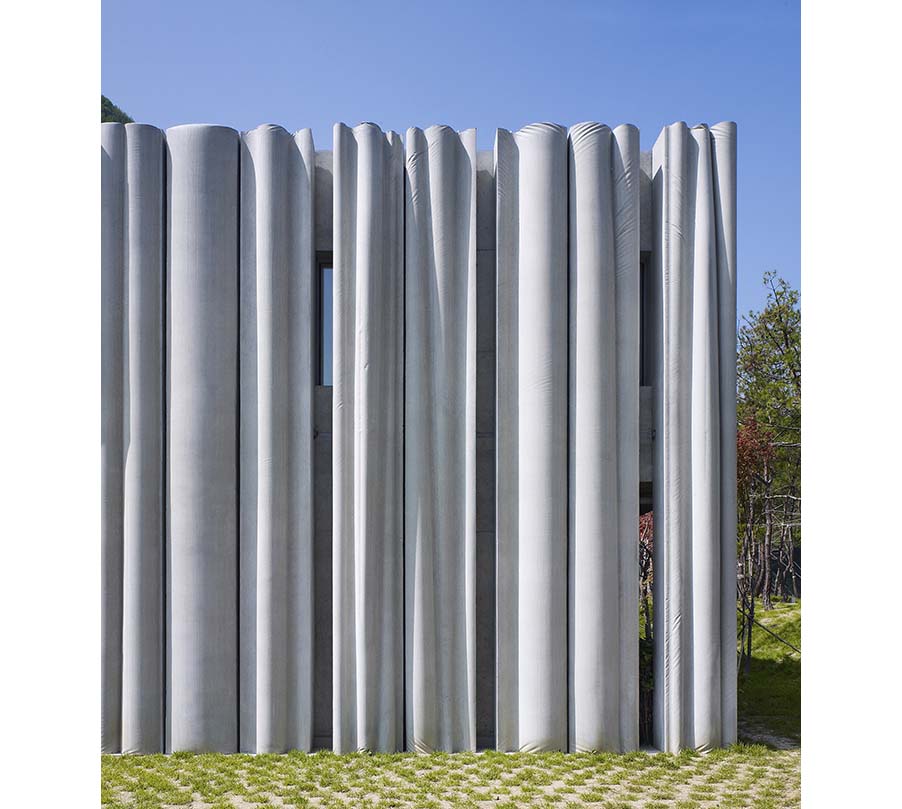
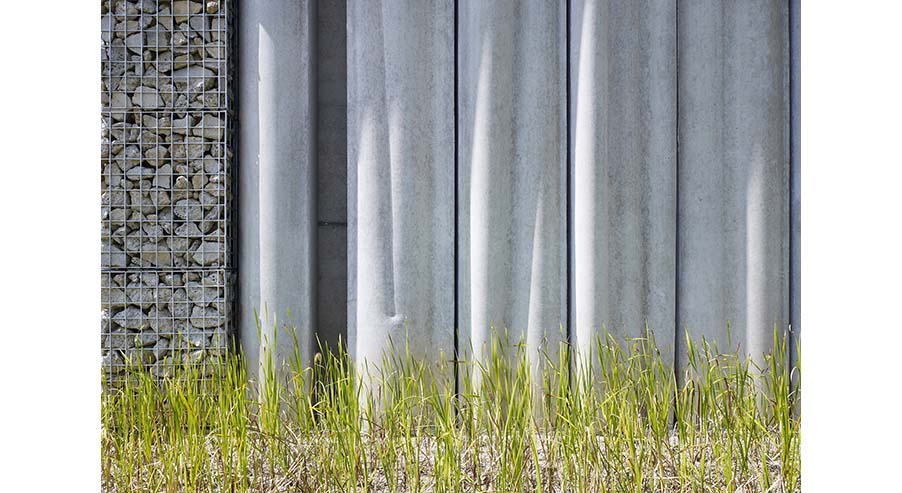
The site is located at the westernmost part of the factory, adjacent to Mt. Sobaek National Park. The existing land had been severely altered to facilitate vehicular access to the cement factory; the architects tried to restore this damage to the forested mountain landscape as a priority. In order to revive the landscape, earth was brought in to fill the courtyard between the two buildings. The mountainside to the west courses towards the reception and cafeteria, in the inner courtyard of the building, while the in-between spaces allow people to experience the mass of the building as it appears to shift around its central courtyard.
While following the linear placement and movement of land and earth, the designers came up with ideas for the new building façade. They applied canvas-like concrete walls to the east façade, evoking images of the adjacent forest. There are four openings in the eastern wall alongside long vertical windows through which, one can see how concrete is produced at the factory. Behind the two larger openings, the courtyard of the Visitors’ Center and the cafeteria are visible, which are encircled by a water garden.
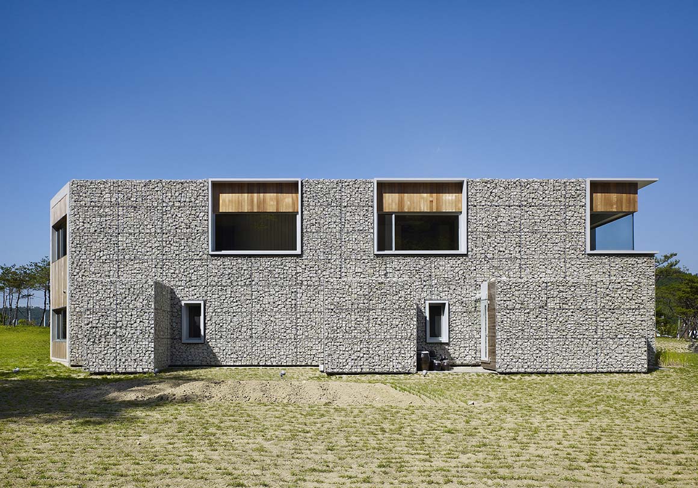
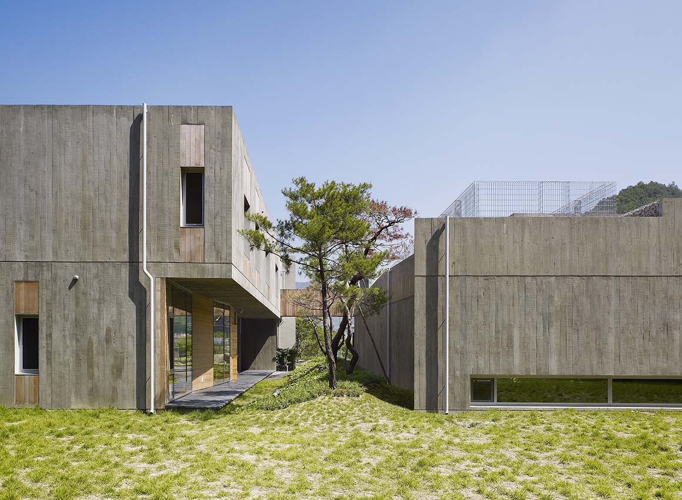
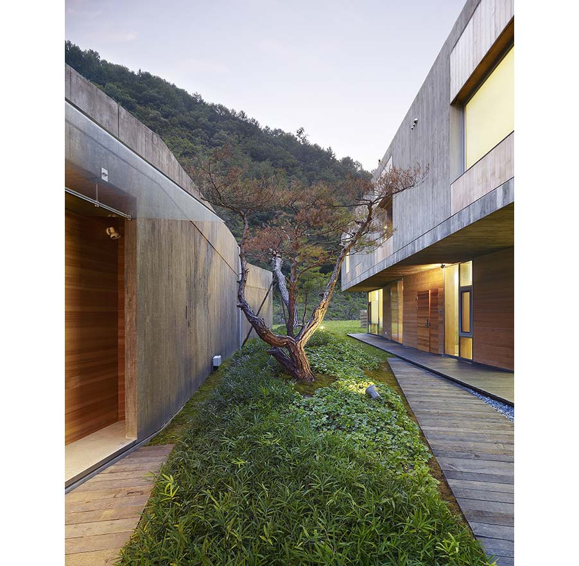
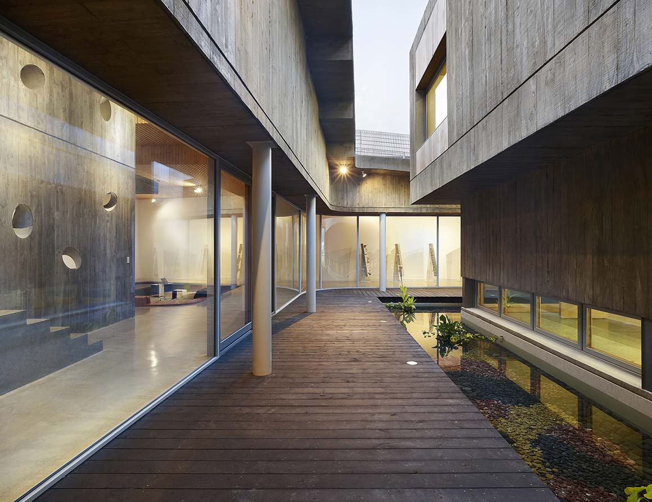
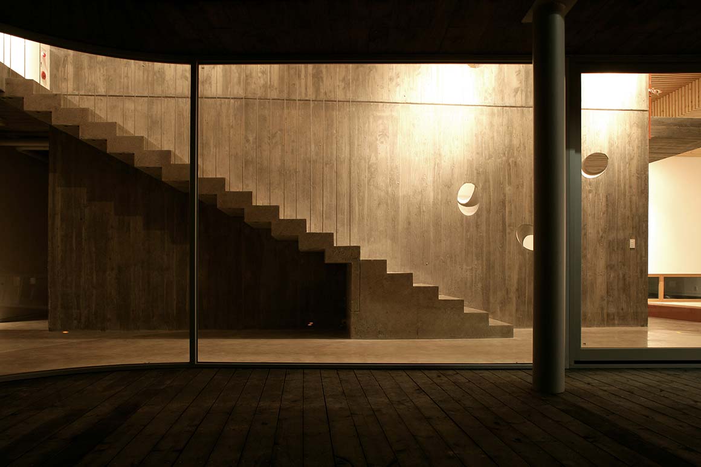
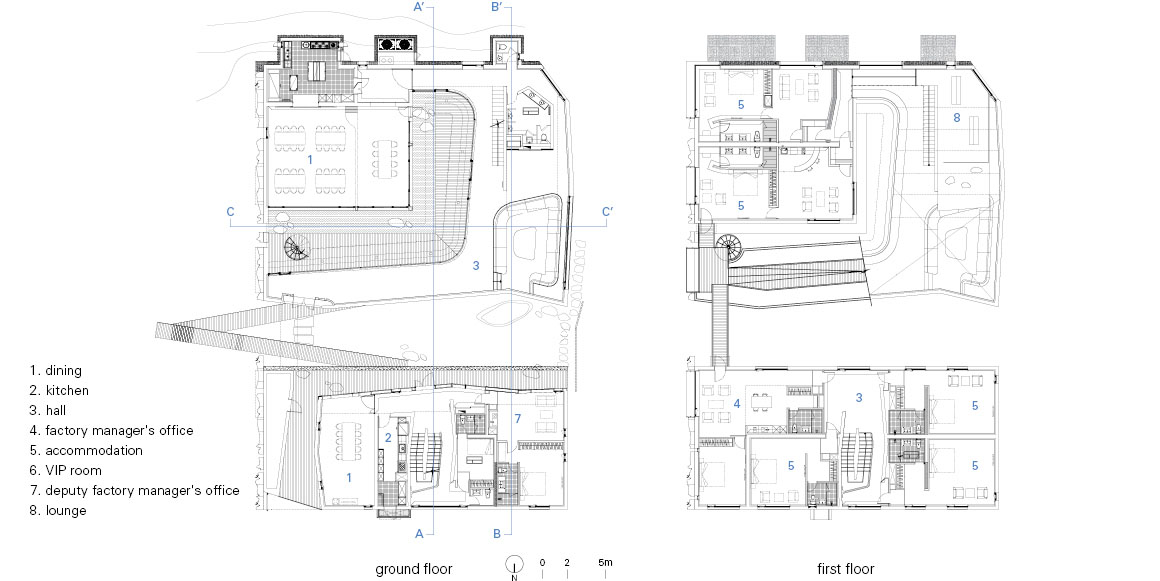
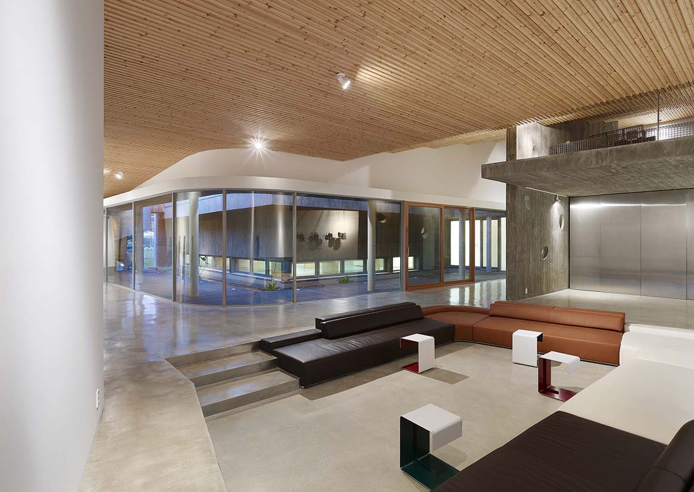
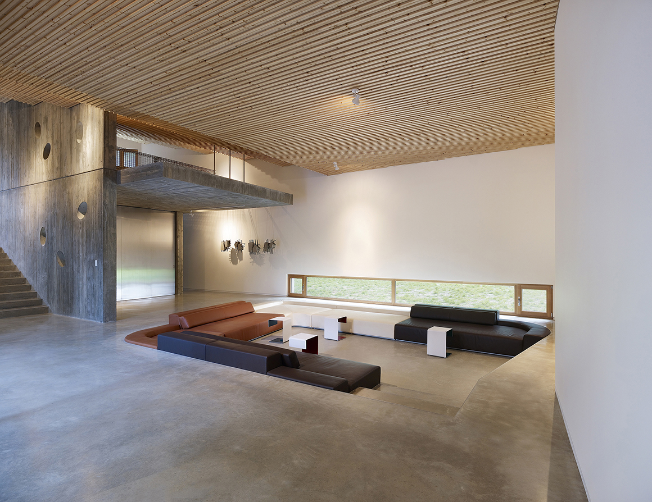
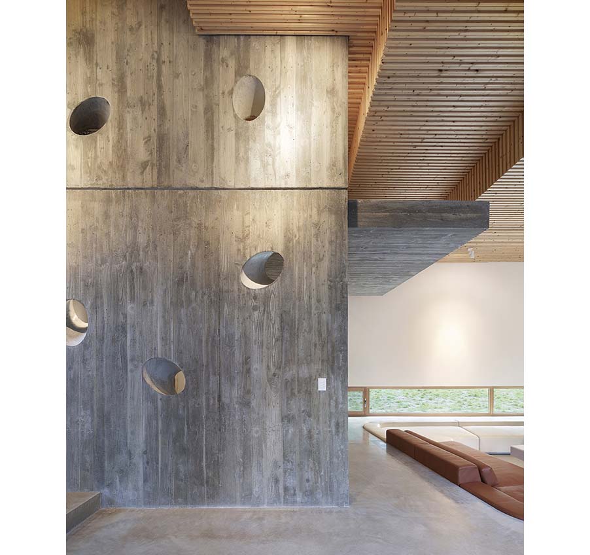
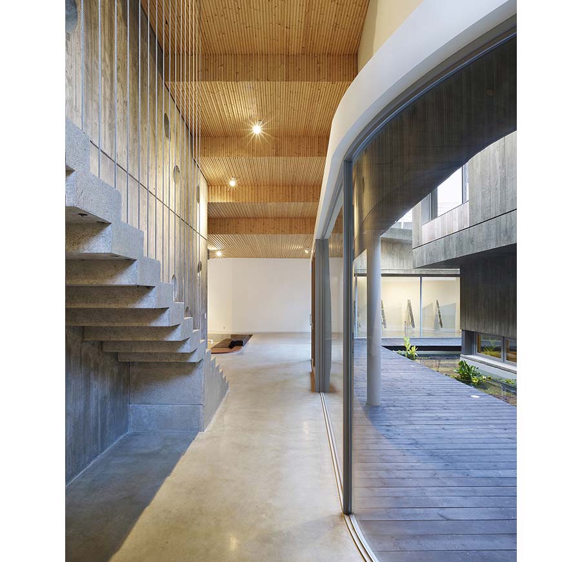
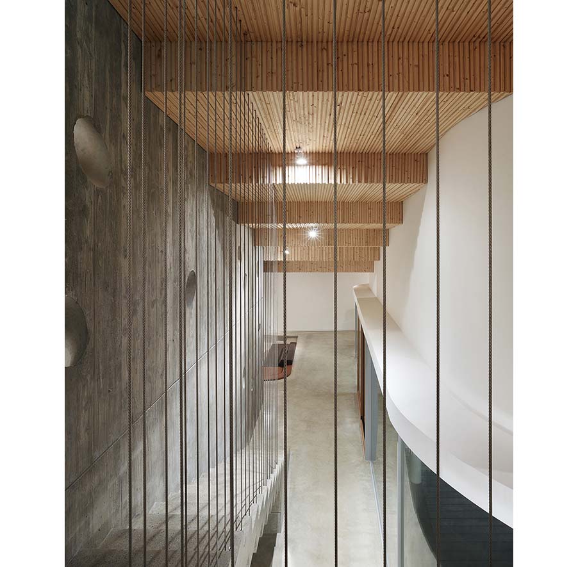
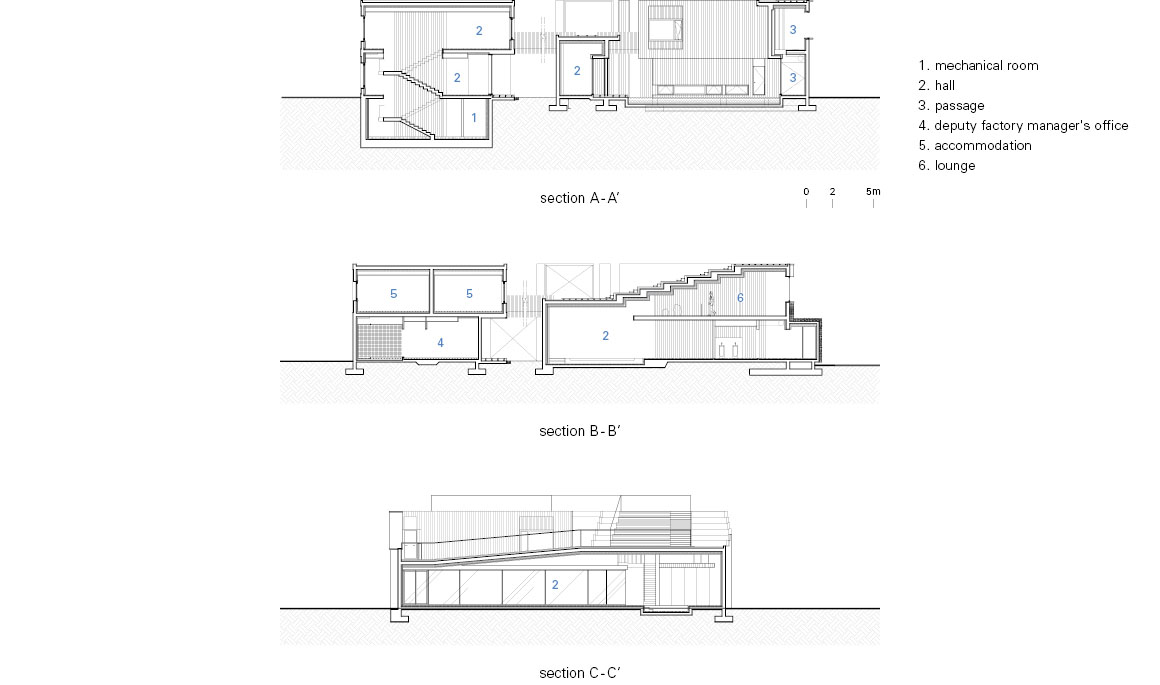
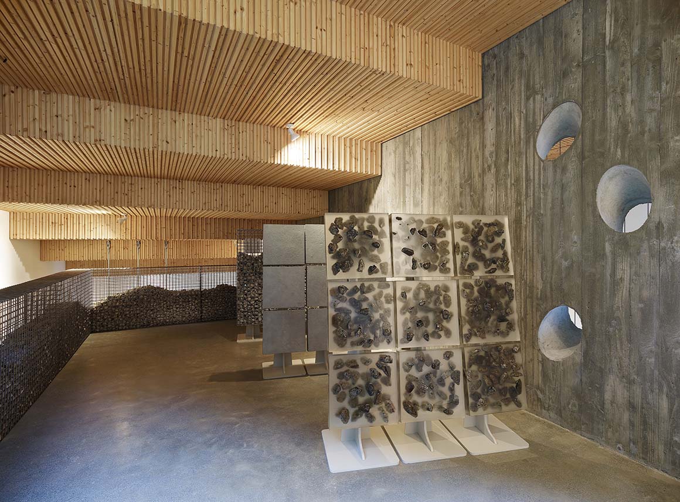
Recycling waste concrete enabled a new wall to be erected on the opposite side. The footing was cut into pieces of 10-20cm and put into gabion wire netting to be recycled as exterior finishing material for the southern façade. This procedure is eco-friendly, carries cost benefits and creates an antique feel, as dust and moss gather on the concrete over time.
In order to keep the physical properties of concrete intact and simultaneously express gentle curves, the fabric-formed concrete wall was developed in collaboration with Canadian company C.A.S.T. after much research and consultation. Concrete molds were created on the footing, curved forms were set using pipes, and high-strength fabric was placed on top like a mold. After embedding connecting fittings, concrete was poured, and precast concrete was lifted so that it could be installed for the external eastern wall. Producing a non-loadbearing concrete wall with convex and concave curvatures allowed the architects to conduct a variety of experiments, departing from stereotyped notions.
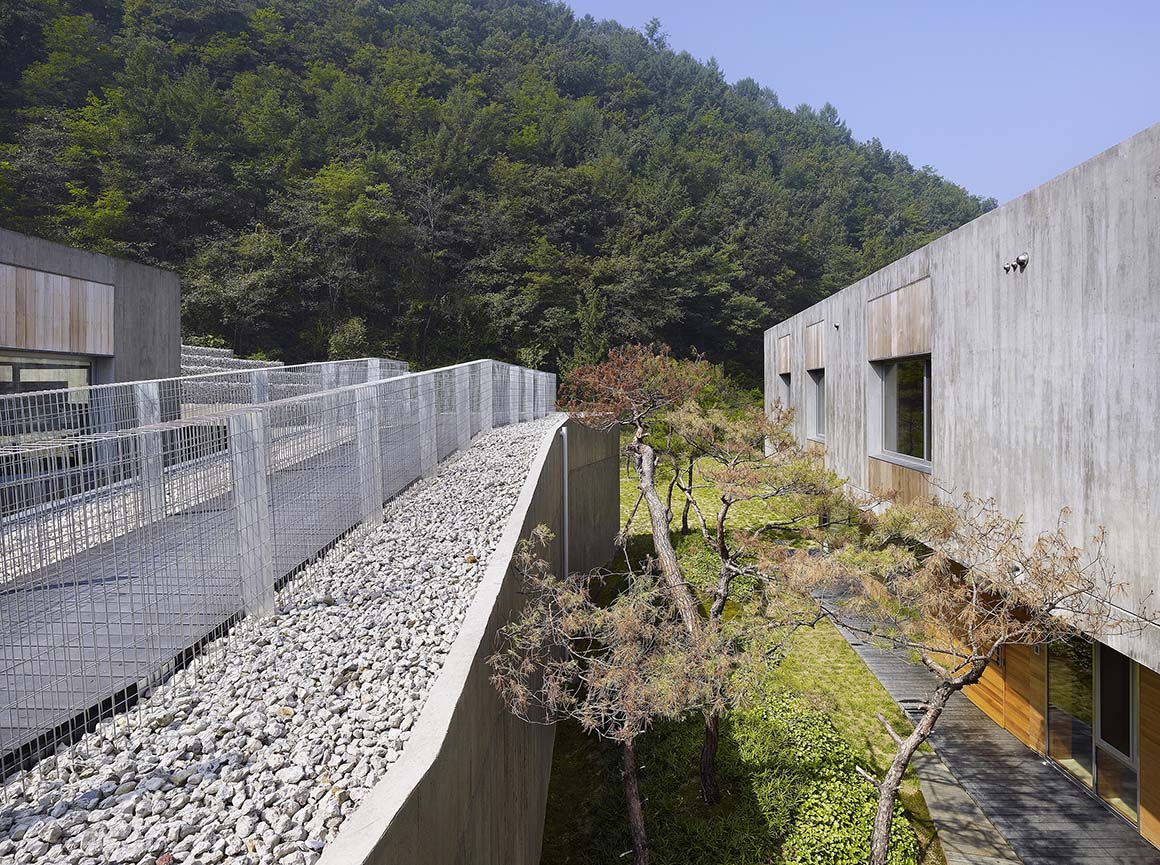
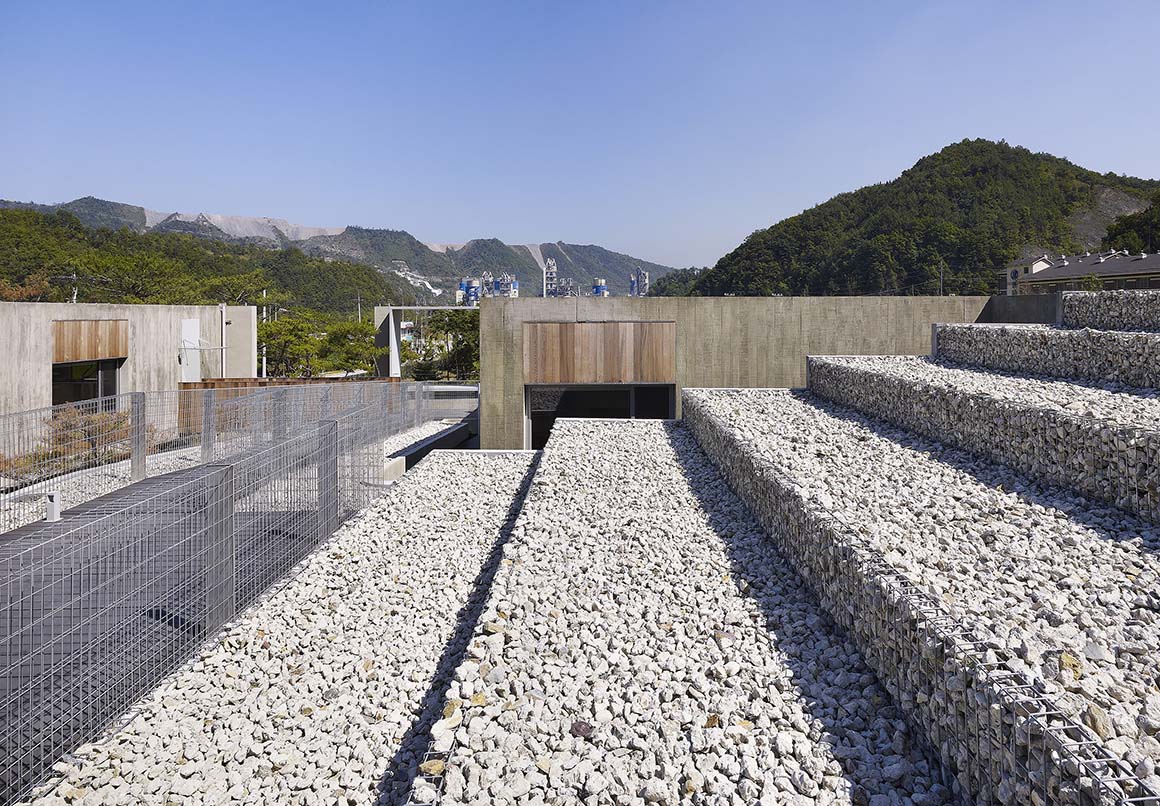
Project: Hanil Visitors Center and Guest House / Location : 77, Pyeongdong-ri, Maepo-eup, Danyang-gun, chungbuk, Korea / Architect: BCHO Partners (Byoungsoo Cho) / Design team: Nicholas Locke, Youngjin Kang, Taehyun Nam, Greg Hale, Seunghyun Kim / Collaborators: Mark West, C.A.S.T. University of Manitoba / Client: Hanil Cement Co, Ltd. / Use: Visitors’ Center and Guest House / Site area : 3,957m² / Bldg. area: 648.9m² / Gross floor area: 1,031.2m² / Bldg. coverage ratio: 16.4% / Gross floor ratio: 26.06% / Bldg. scale: one story below ground, two stories above ground / Height: 7.12m / Structure: RC / Exterior finishing: Fabric formed concrete (Mark west C.A.S.T University of Manitoba), Recycled concrete / Design: 2007.10.~2008.9. / Construction: 2008.5.~2009.4. / Photograph: Woo-seop Hwang (courtesy of the architect); Yongkwan Kim (courtesy of the architect)

