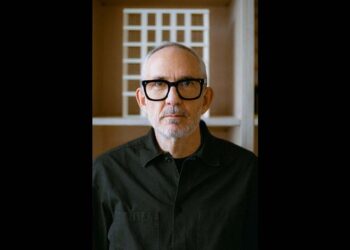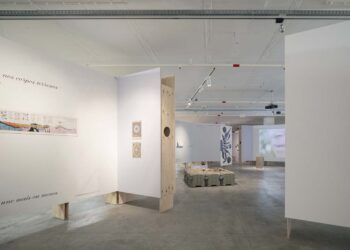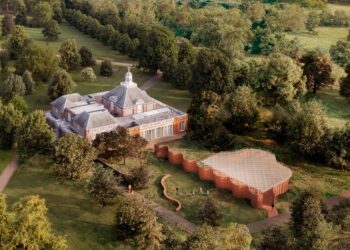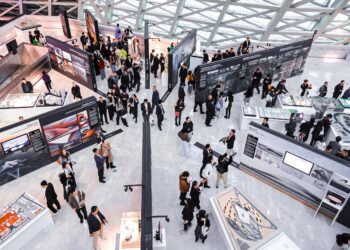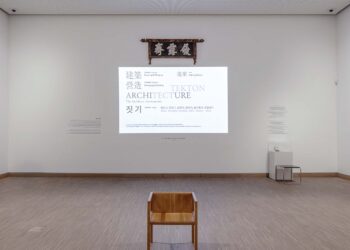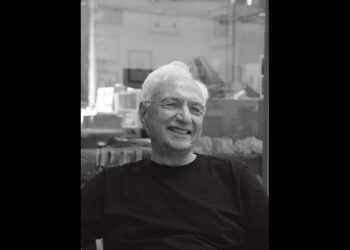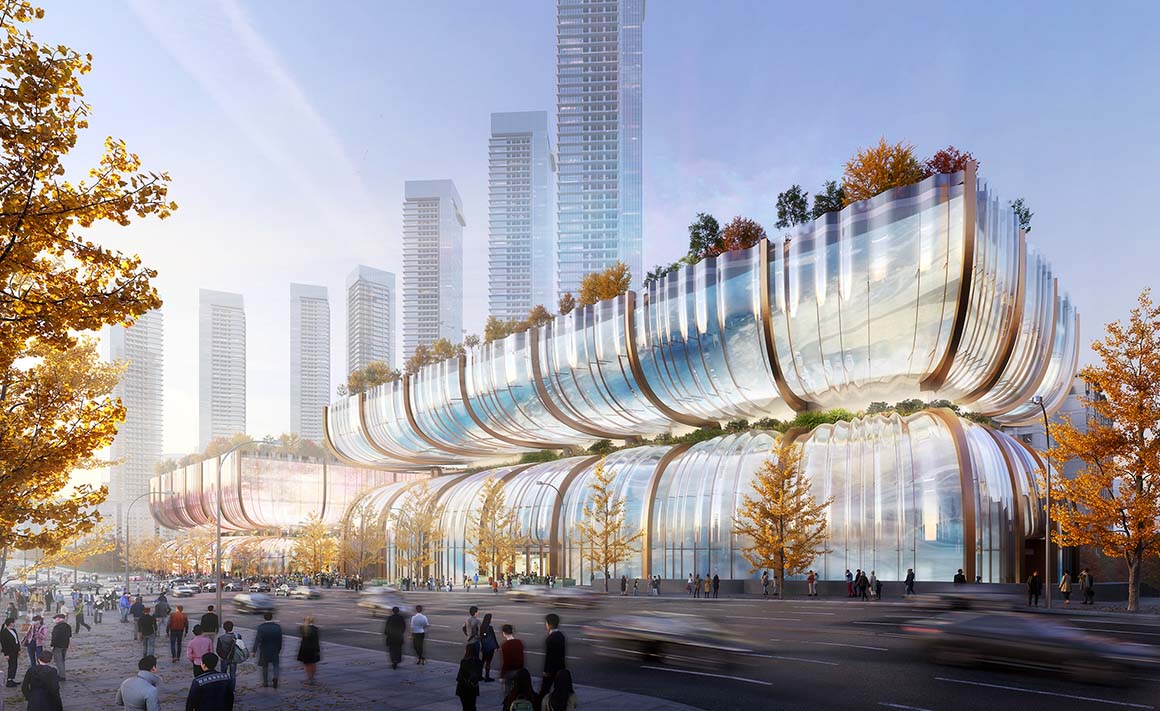
The Hanwha Galleria, a renowned shopping center in Seoul’s Apgujeong-dong neighborhood, Gangnam-gu, is set to undergo a major transformation by Heatherwick Studio. Named “A Jewel for Seoul”, this redesign marks over 20 years since the last renovation and aims to challenge conventional notions of luxury department stores while affirming South Korea’s burgeoning role as a global cultural powerhouse. Selected as part of the Seoul Metropolitan Government’s Urban Architecture and Design Innovation Project, the new design promises to enhance the urban value of Seoul and provide numerous benefits, including relaxed building regulations and expedited administrative support.
The Hanwha Galleria is strategically located at a major intersection adjacent to the Han River, serving as a focal point connecting Gangnam’s residential and shopping areas. This redesign aligns with Seoul’s vision of revitalizing the Han Riverbanks, transforming the Galleria into a vibrant public space accessible to both shoppers and passersby.
The Galleria will consist of two symmetrical twin buildings connected by an underground passageway. Their silhouettes will resemble rippled hourglasses, with the narrow sections acting as nature-filled public spaces.
Visitors will be drawn into airy, light-filled entrance atria that lead to landscaped plazas on the ground level. The journey continues to an open mid-level garden, featuring cafes, restaurants, and shops. The plant-filled rooftops offer additional green spaces, paired with a glass facade that provides multiple viewpoints and reflections of the city. The outdoor spaces are designed to be enjoyed year-round, with a selection of native plants and thoughtful landscaping.
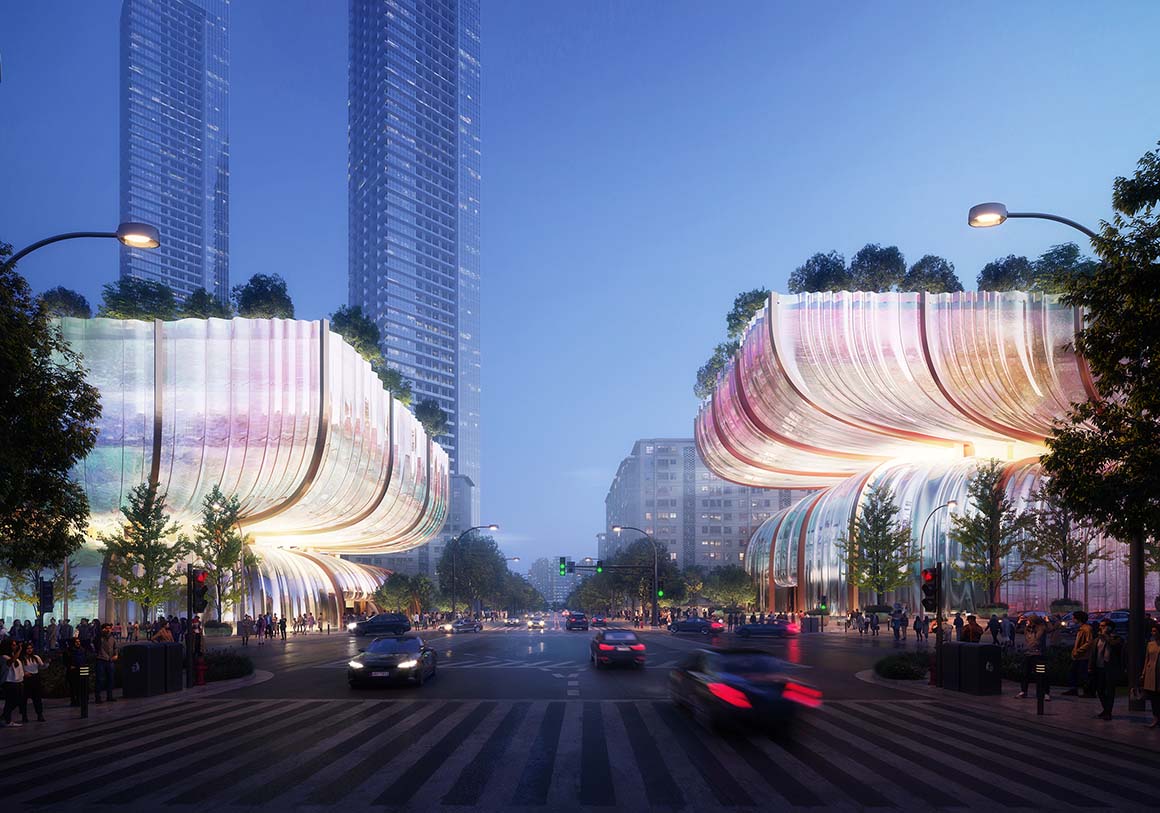
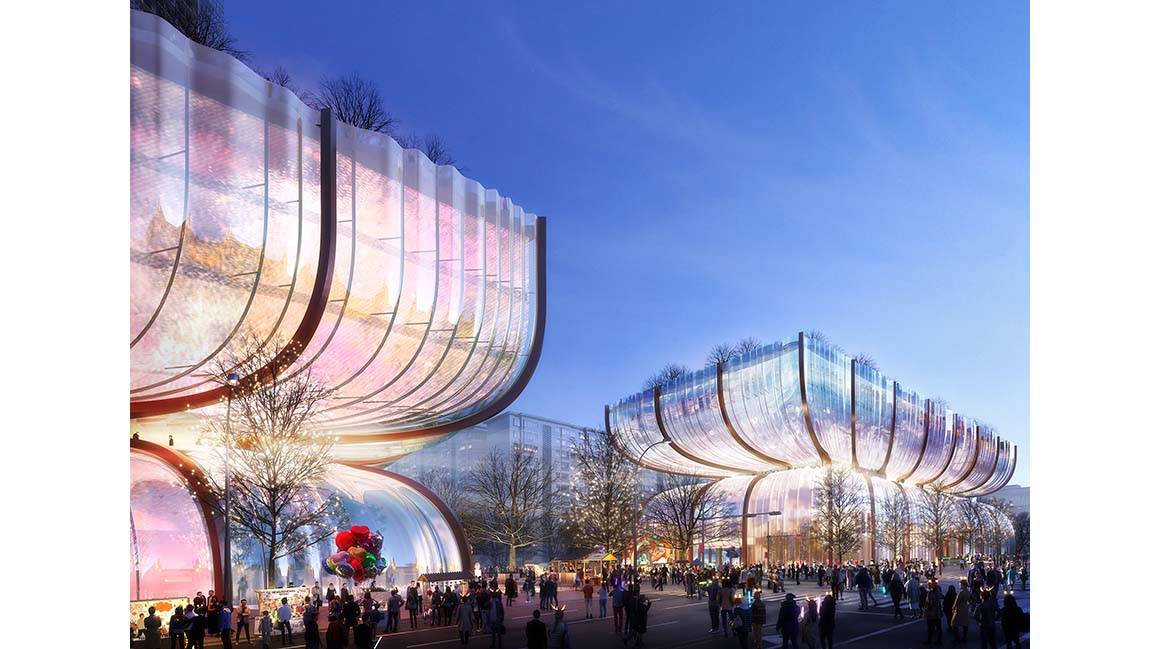
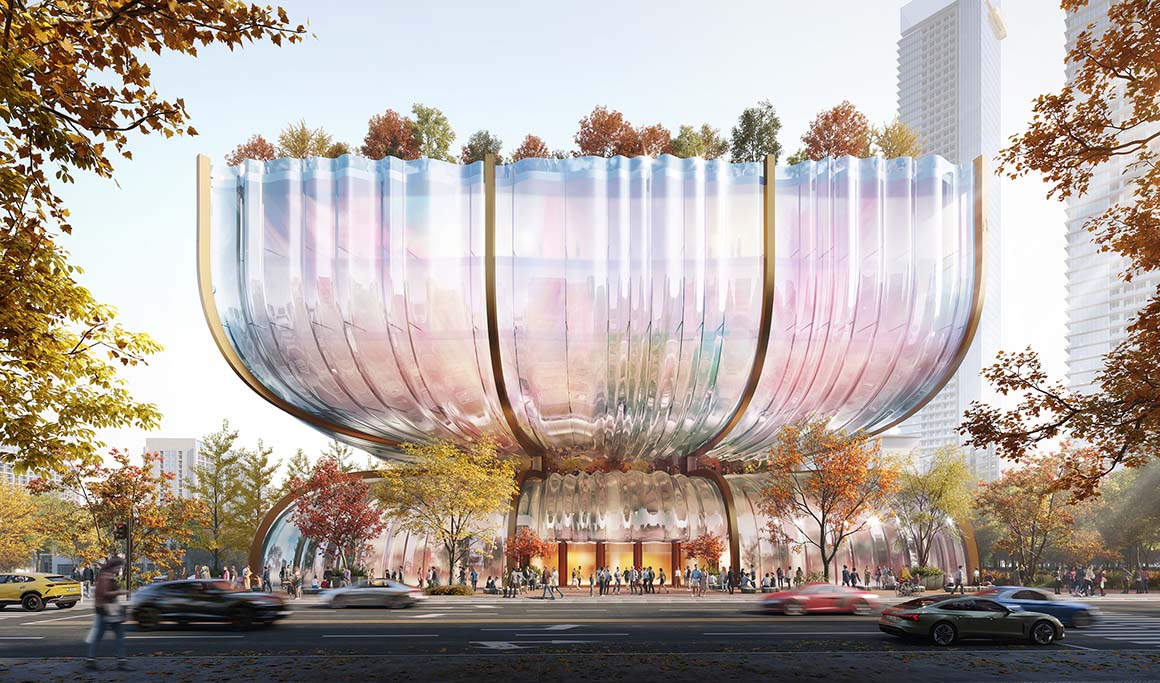
The buildings’ double-layered skin will enhance sustainability and serve as a canvas for art exhibitions and events. During the day, the glass exterior will glisten softly, while at night, it will transform into a vibrant backdrop for projections.
The redesign aims to integrate art into public life and educate children in contemporary art, including an auditorium, reading room, workshop spaces, and exhibition halls that can be connected or separated as needed.
Neil Hubbard, partner and group leader at Heatherwick Studio, highlighted the project’s goal: “Traditionally, department stores are inward-facing and closed off. Here, at an important intersection in Apgujeong, we saw an opportunity to bring people together. We wanted to create a strong silhouette that acts as a gateway and offers Seoulites new garden-like spaces to meet, shop, and enjoy their city.”
Heatherwick Studio, in collaboration with Haeahn Architecture and Coastal Architecture, will continue to refine the project’s design.





























