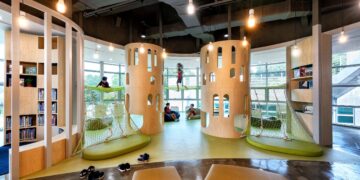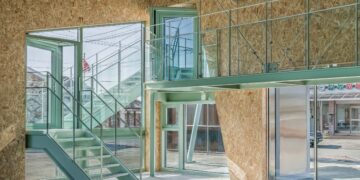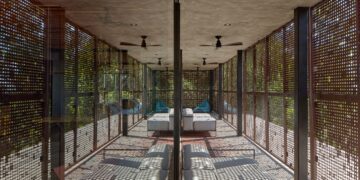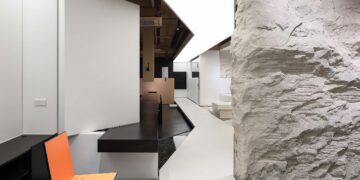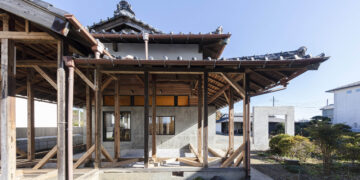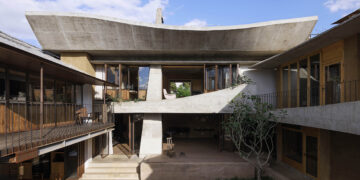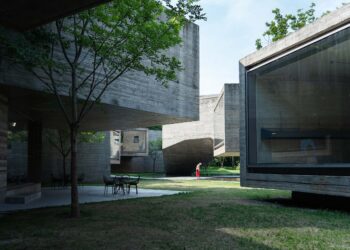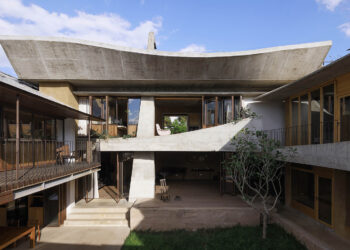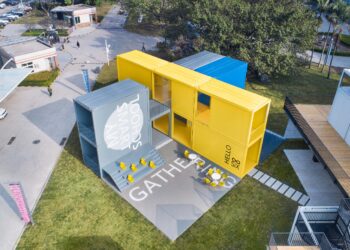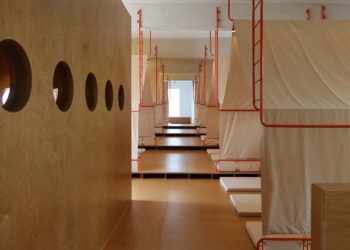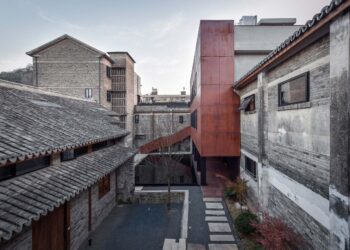Break from prison

During the Second World War, the courtyard of this residence in Beijing, China, was destroyed and subsequently rebuilt by the Japanese army; it then played the role of a temporary prison. The new building was quite special, as a single sloping roof with lower eaves that faced the outside, however, despite being surrounded by natural beauty, the yard was enclosed by high walls and deep shadows. After the war, the government returned the house to its original owners. It was abandoned, then converted to a vacation home, however its prison-like qualities detracted from the clients’ enjoyment.







The most straightforward approach would have been to demolish the existing set-up and rebuild. However, the high wall and roof did provide a sense of shelter and security and it would be regrettable to completely lose the unique spatial scene of the original house. So, the redesign came to be seen as a ‘prison break’.
The architects first rebuilt the collapsed parts of the building supporting it with new steel structure. On the ground, new rooms were added as connectors, while above, three new structures were attached to the roof high walls. These are considered ‘parasitic organisms’ – nicknamed ‘basket’, ‘suitcase’, and ‘cabinet’. These provide natural light and fresh air on the ground, as well as a line of sight and activity to the roof, and help reestablish a link between the courtyard behind.
The space between the corners of the courtyard and the existing buildings is the first to be occupied, and the separate areas on the first floor of the new building become a “coherent whole”. The facade facing the inner yard is now opened, with large planes of glass taking the place of brick walls and wooden frames. The light that passes through the skylight changes throughout the day and is reflected between the white walls, bringing forth a rich environment of shadows and light.








The west building is the core site of public spaces. The large dining room looks over the courtyard and is well connected to the rest of the building. The site over the east wall becomes an extension of the building, with an open kitchen under a high window looking over the street. A staircase leads up to the roof; the steel structural ‘basket’ lies on the roof of the original building and the old roof, expands the limited area of the roof terrace. The slope has been transformed into steps, with a long polished concrete table facing eastward towards the mountains and fields.

Project: House of Mountain Birds / Location: No.17, Junxiang Village, Zhaitang, Mentougou District, Beijing, P.R.China / Architect: ChaOffice / Lead architect: CHENG Zhi / Design team: WU Di, PAN Juhao / Engineering: GAO Xuemei / Client: LIU Yaou, SHEN Yuan / Gross built area: 283m2 / Completion: 2022 / Photograph: ©CHENG Zhi (courtesy of the architect)


