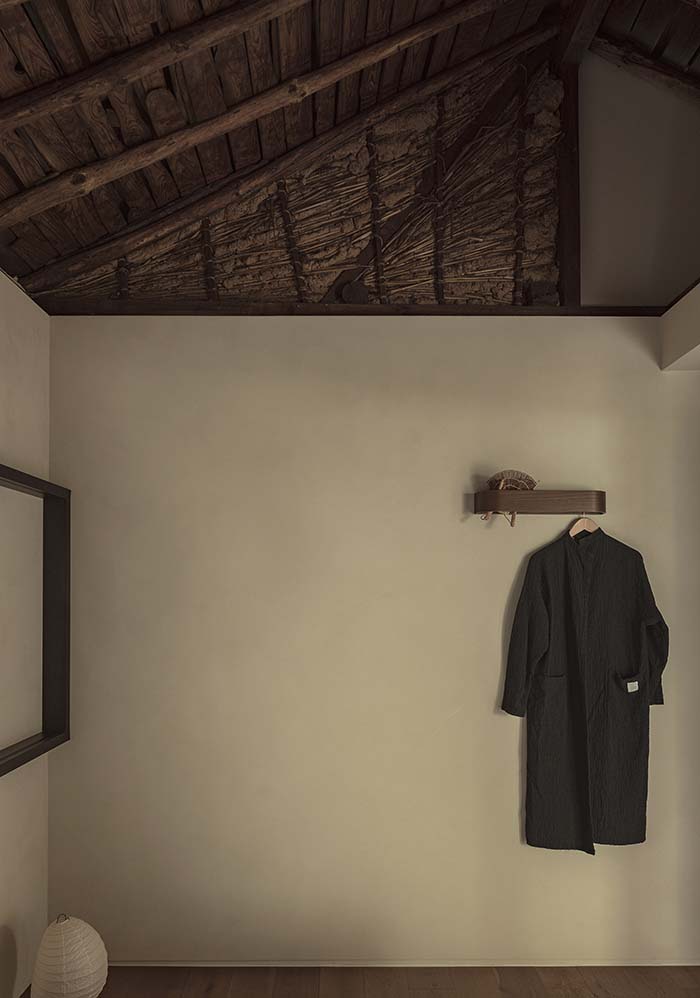Equilibrium experience under Hanok eaves
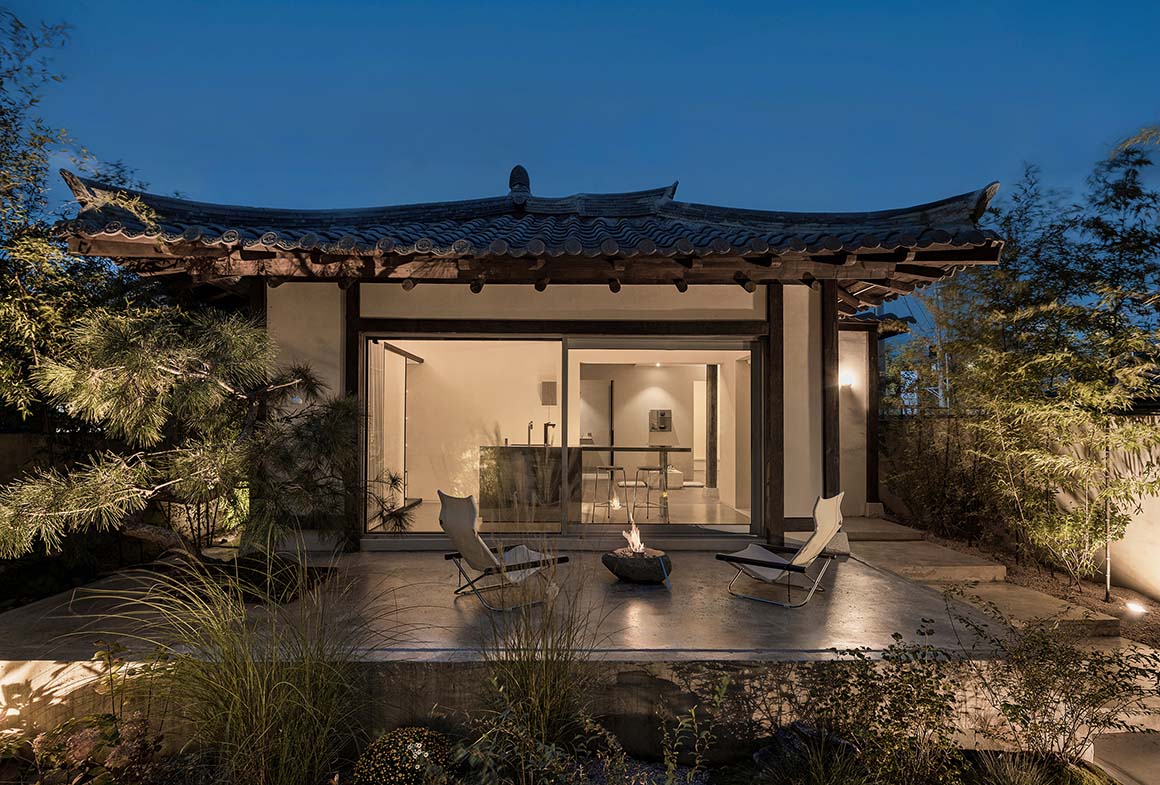
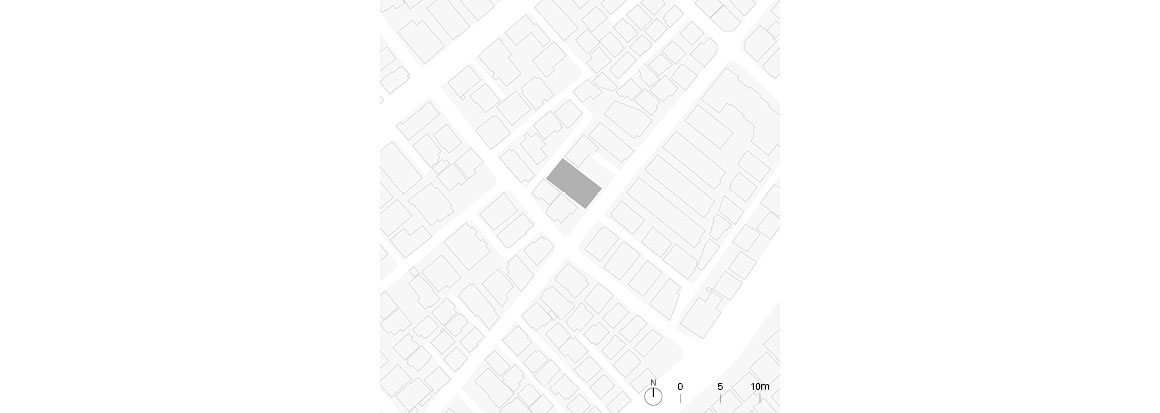
The Hwan Gi guesthouse, a renovated traditional Korean house, exudes a distinctive and revitalizing atmosphere. Nestled in the heart of Gyo-dong, Gangneung-si, this guesthouse showcases a compact and independent structure with a minimalist design. The natural hues and textures of various materials, including wood, concrete, stainless steel, and stone, are thoughtfully accentuated in the lines, planes, columns, and ceilings, resulting in a striking and sensual aesthetic.
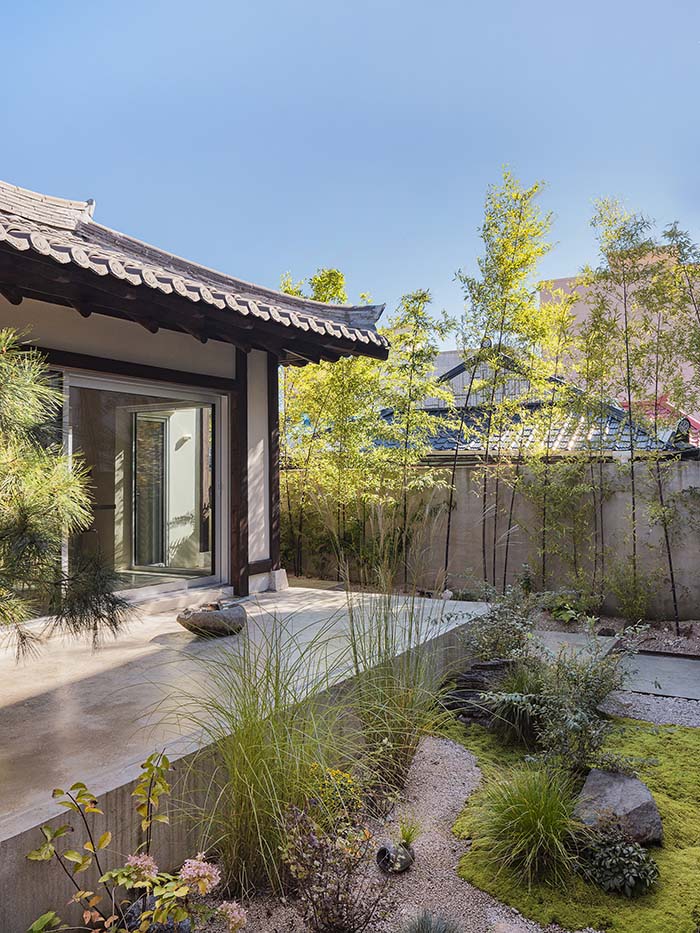

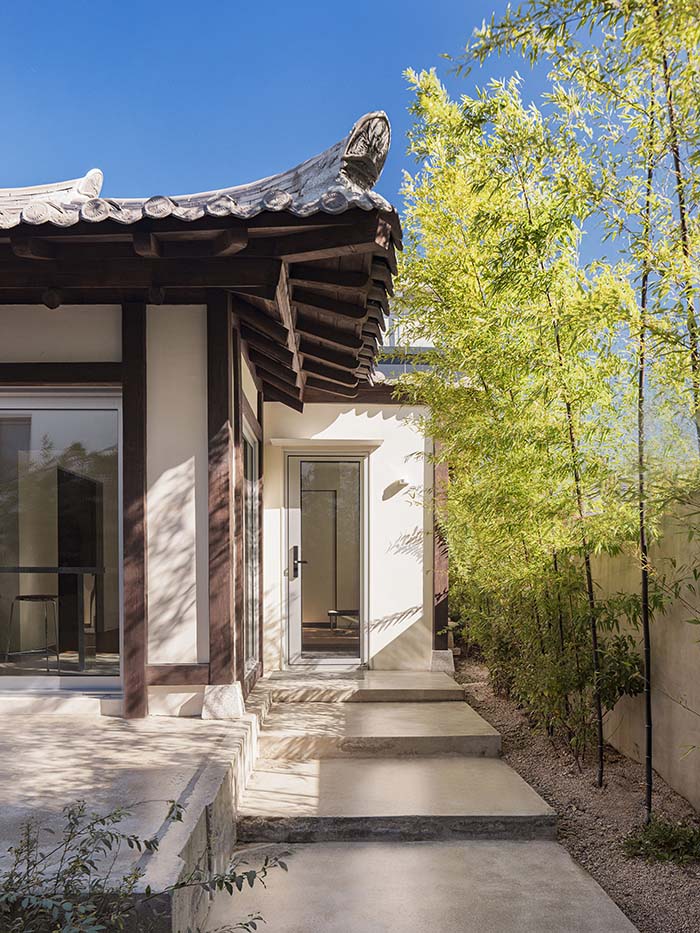
Upon entering the small and tranquil yard, guests are enveloped in a sense of calm and serenity. The fragrant scents and positive energy emanating from the guesthouse, along with the warm and bright sunlight, create an environment that beckons visitors to escape the chaos of daily life. Here, one can immerse themselves in a slower and quieter daily routine that exists within a unique and special frame, distinct from the outside world. This presents a valuable opportunity to embrace the often-overlooked margins of life.
The rich hue and lively character of the roof extend into the interior ceiling, which is fully revealed beneath it. The exposed ceiling directly under the roof exposes the rafters, beams, and even the tightly packed soil nestled between the slender bamboo strips. The matured trees and rough texture of the hardened mud create a sense of gravity that stands in contrast to the open, white space.
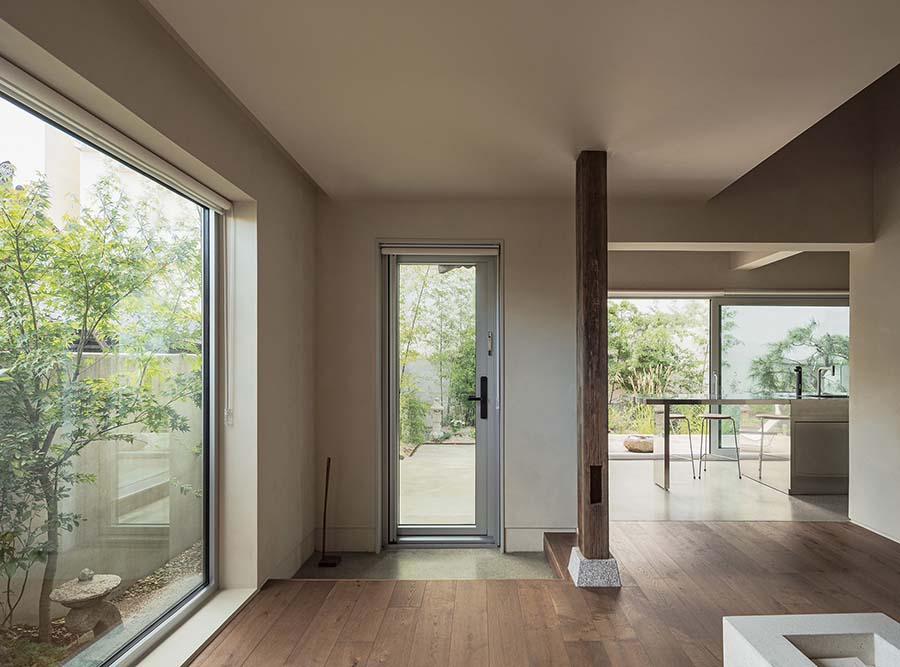
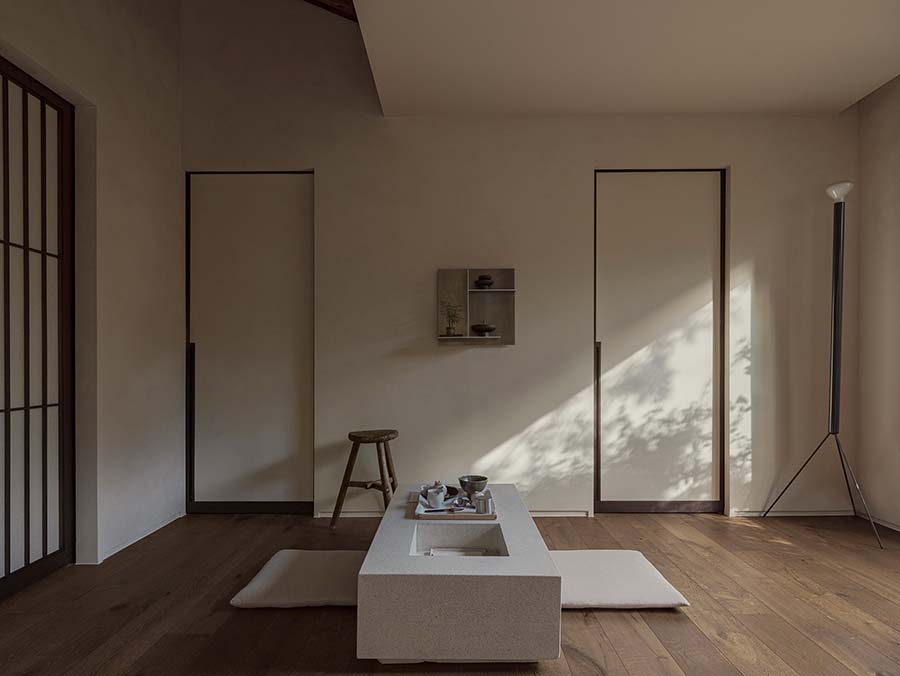
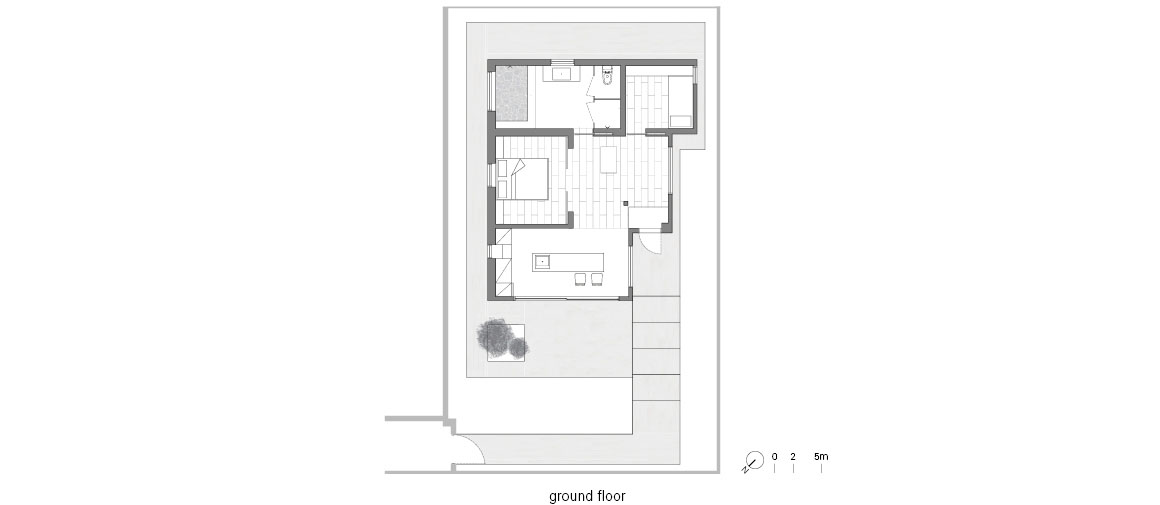
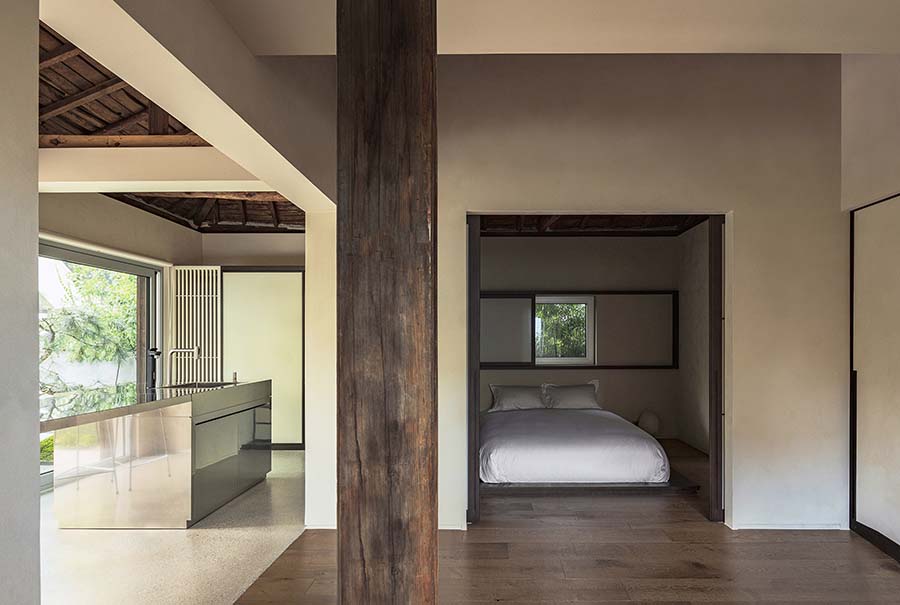
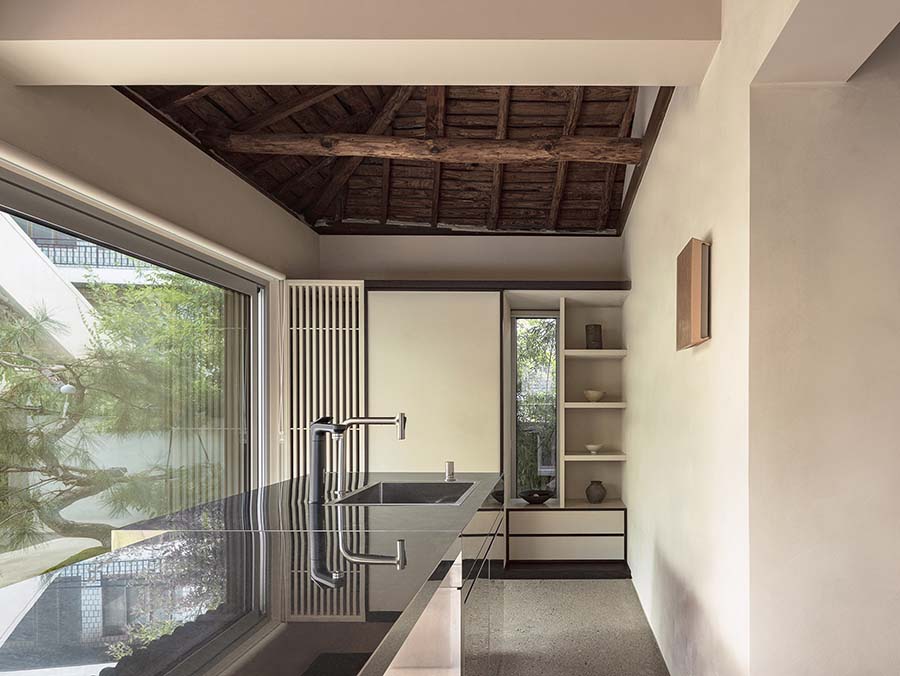
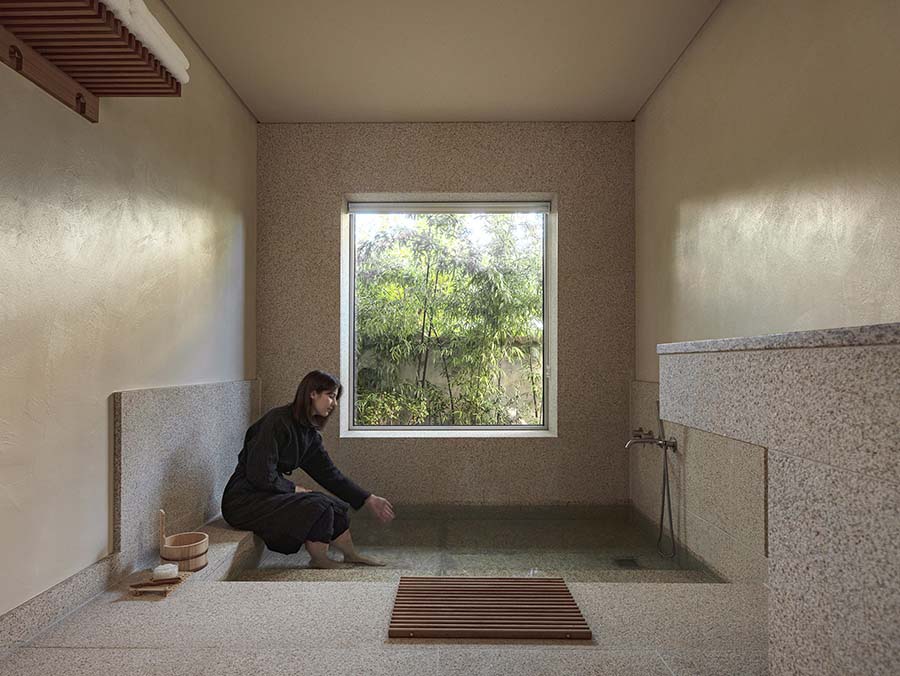
The front of the house features glass windows that provide a view of the serene courtyard, where trees and sunlight seamlessly blend together, creating a friendly and inviting atmosphere. The gentle sound of rain and the changing of seasons can be heard from the eaves, while the wind and sunlight move quietly throughout the space. It almost feels as though the stones and trees have formed a bond over time, whispering stories of their friendship. The story of this house is one of clarity and simplicity, where emptiness creates space for new experiences and emotions to fill.
Project: Hwangi_stay / Location: 196-6, Imyeong-ro, Gangneung-si, Gangwon-do, Republic of Korea / Architect: DESIGN2TONE / Project team: Hyungyeong Choi / Use: accommodations / Gross floor area: 64m² / Bldg. scale: one story above ground / Structure: metal, concrete, wood / Exterior finishing: steel, concrete, wood / Completion: 2022 / Photograph: ⓒYongjun Choi (courtesy of the architect)
