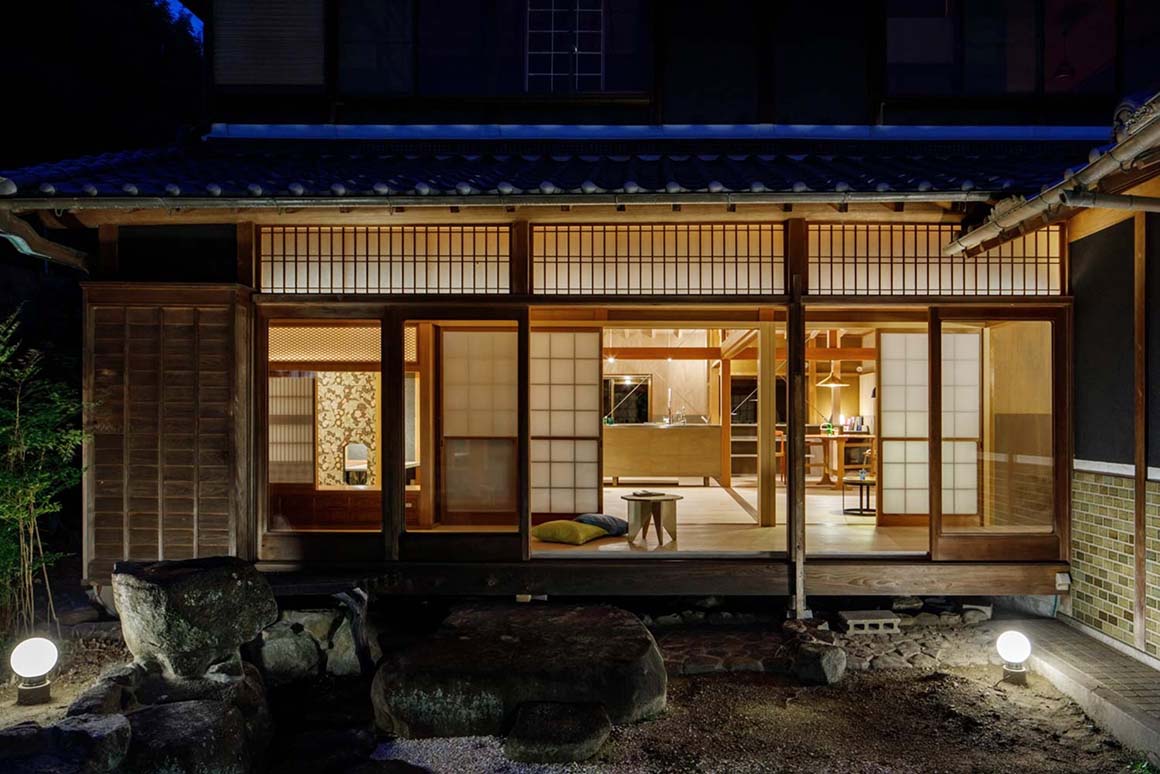A house renovation that collaborates with the existing house
FUMI ASO ARCHITECT & ASSOCIATES
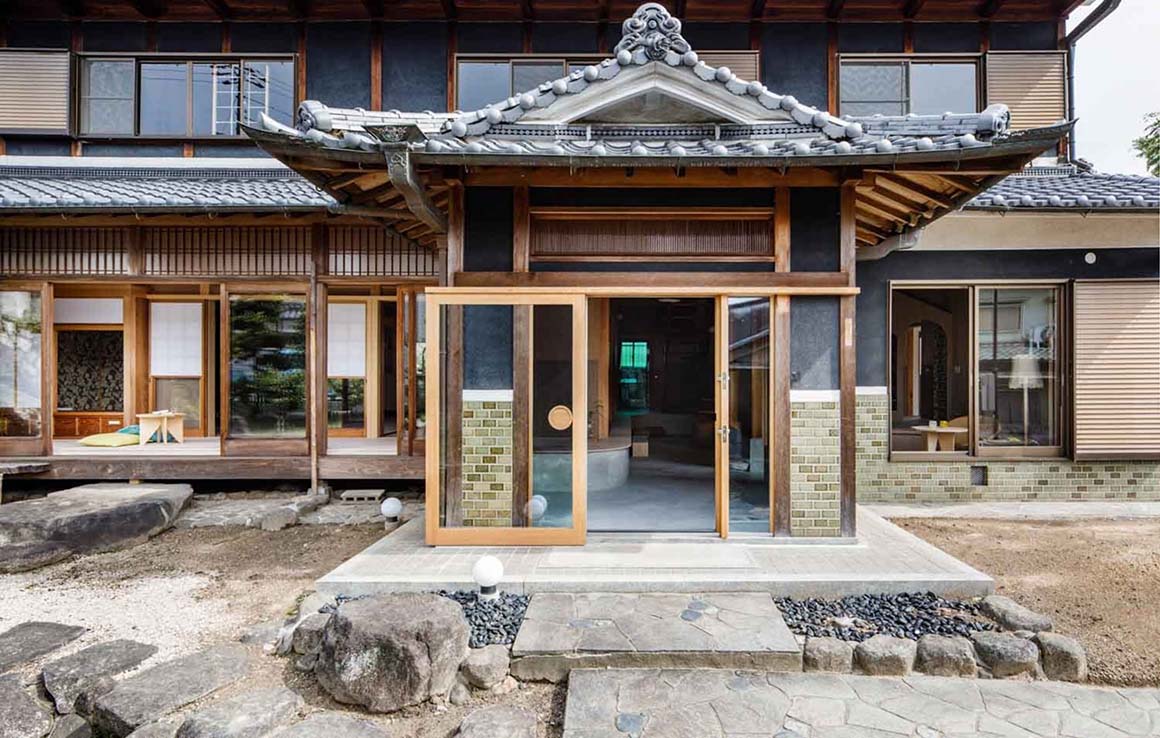
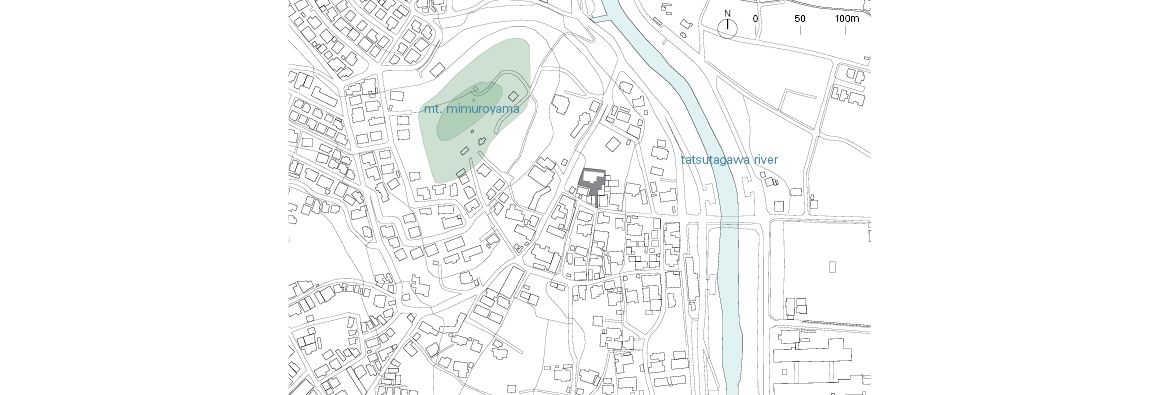
The site in Ikaruga Town, Nara Prefecture is located in quiet and natural surroundings, near the Tatsuta River. This is a tributary of the Yamato River which flows on Mt. Mimuro. It is an area where old fashioned, traditional, tiled roof houses are common, but there is a danger that such scenery will change drastically in a few years due to local mini-developments.
The client had originally been in search of land for a new build house. “When I couldn’t find the land I wanted, I met this house, which had been vacant for a long time. This 40-year-old existing house had a vitality that did not make you feel like it was a vacant house” said the client.
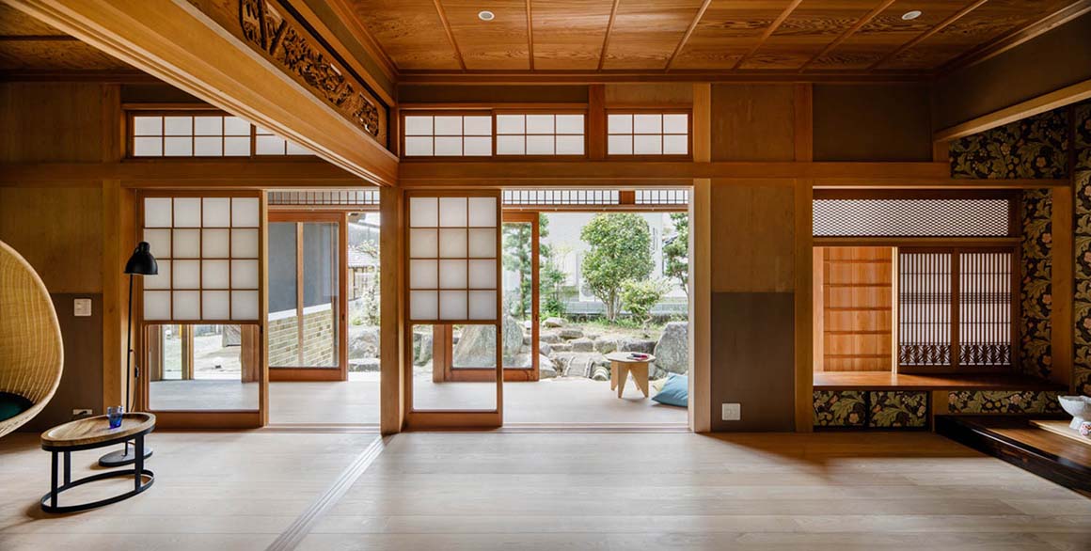
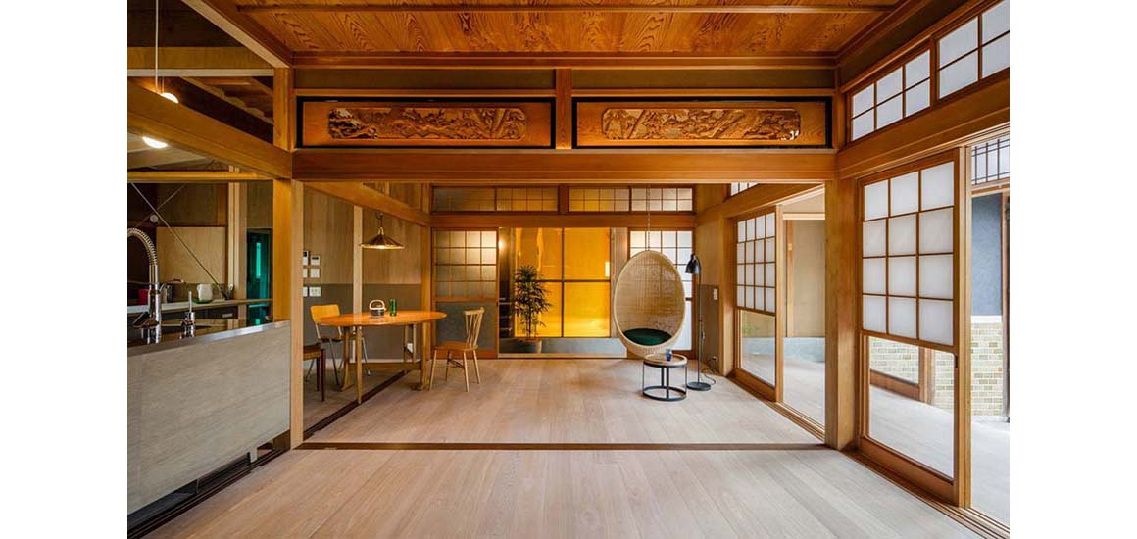
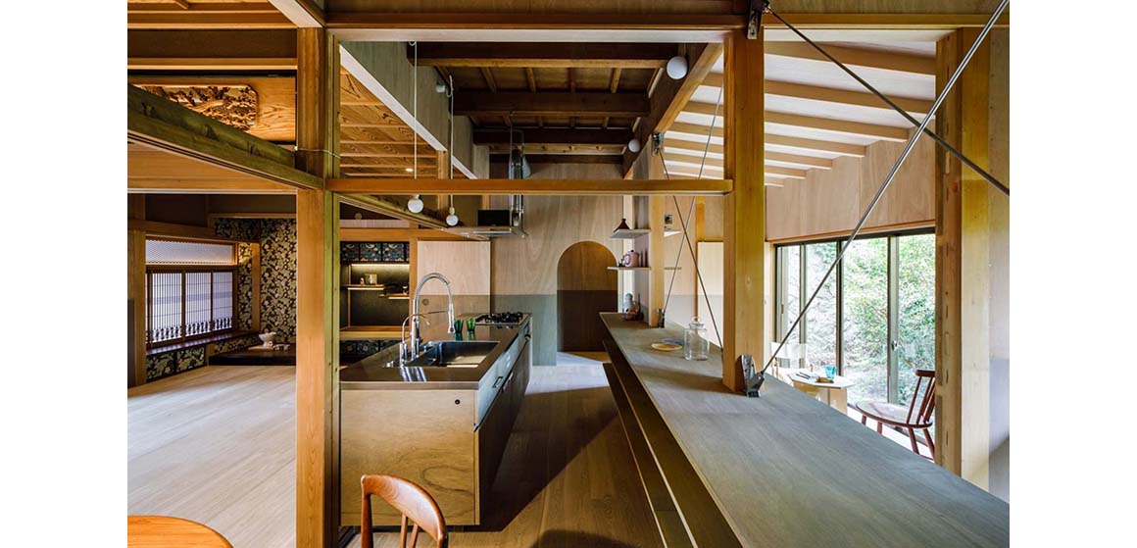
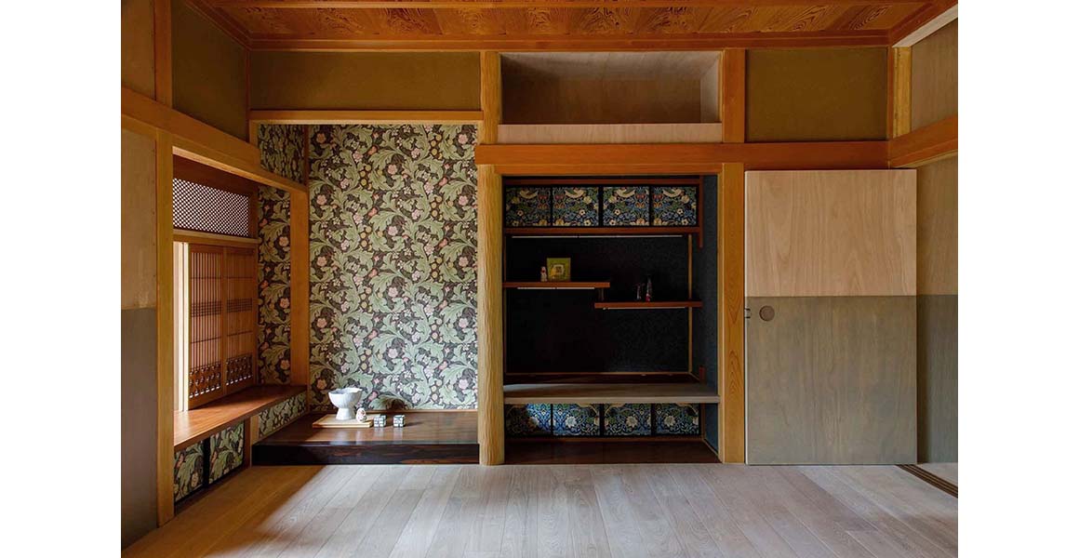
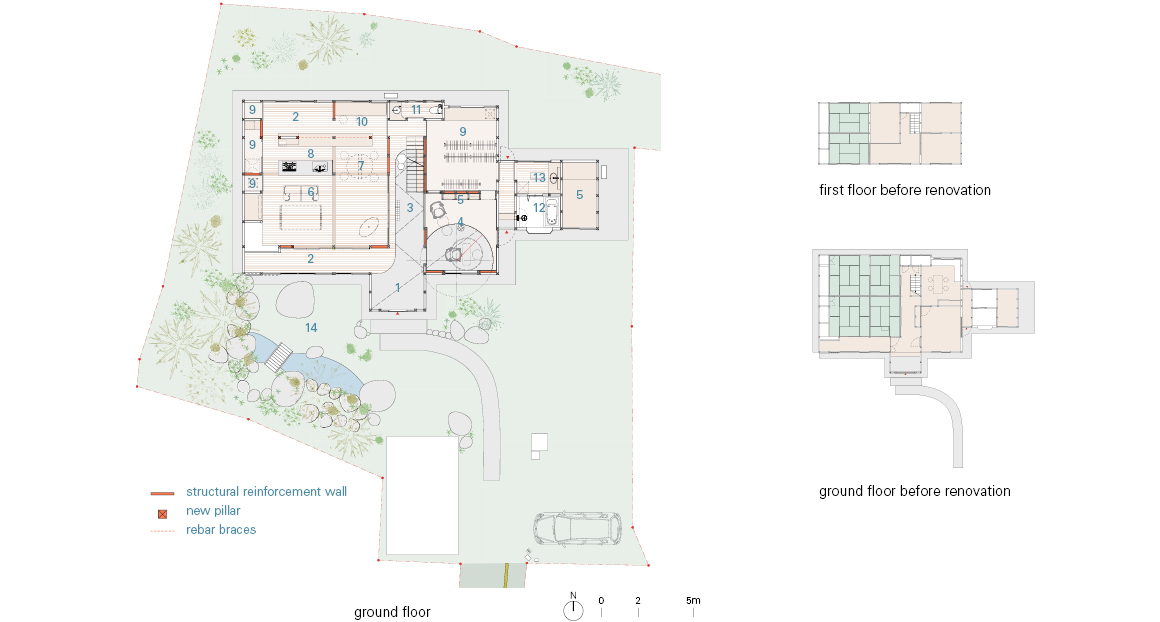
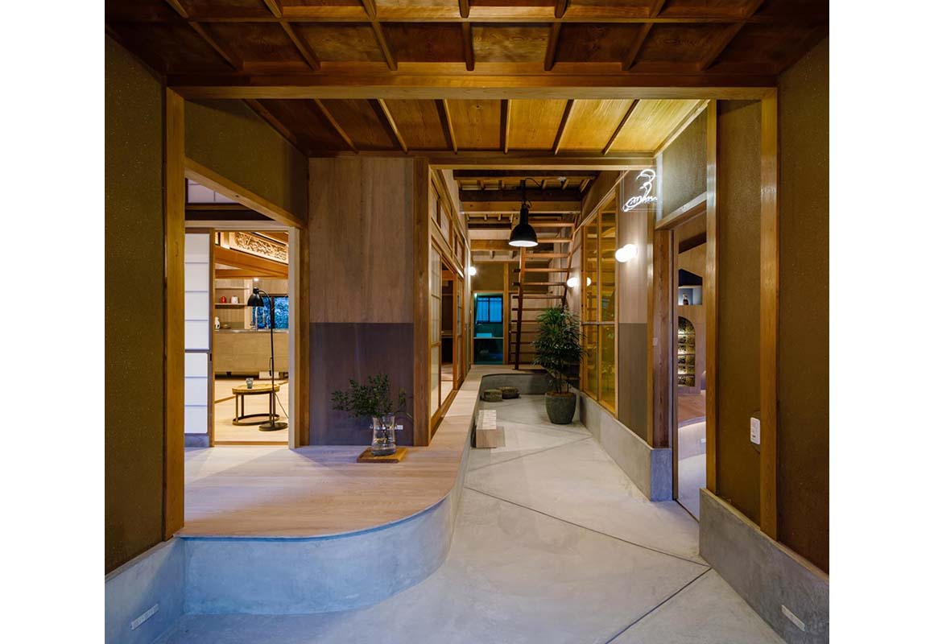
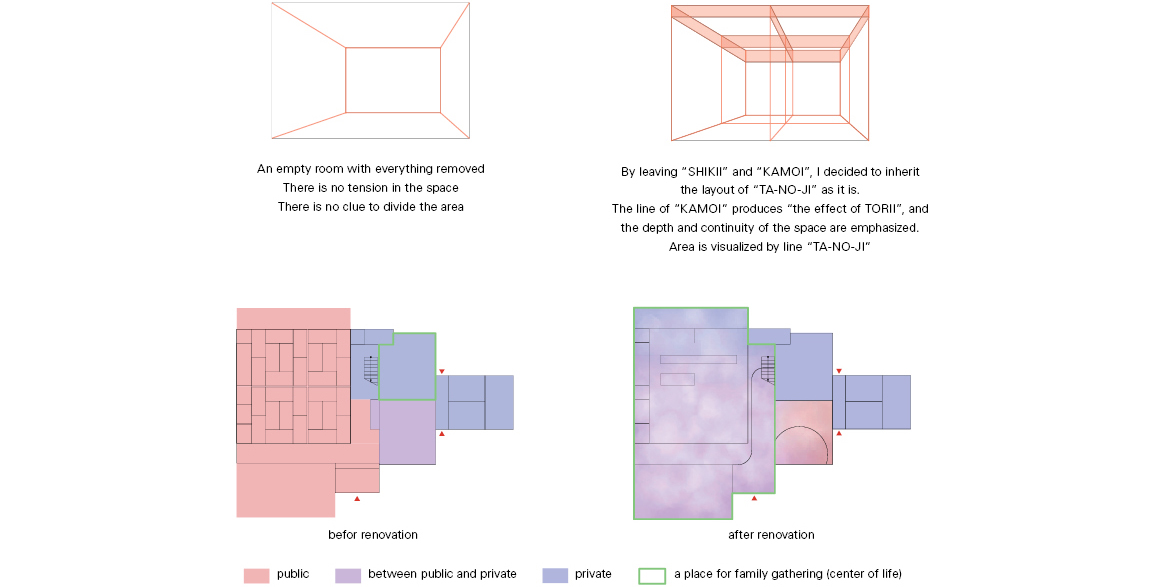
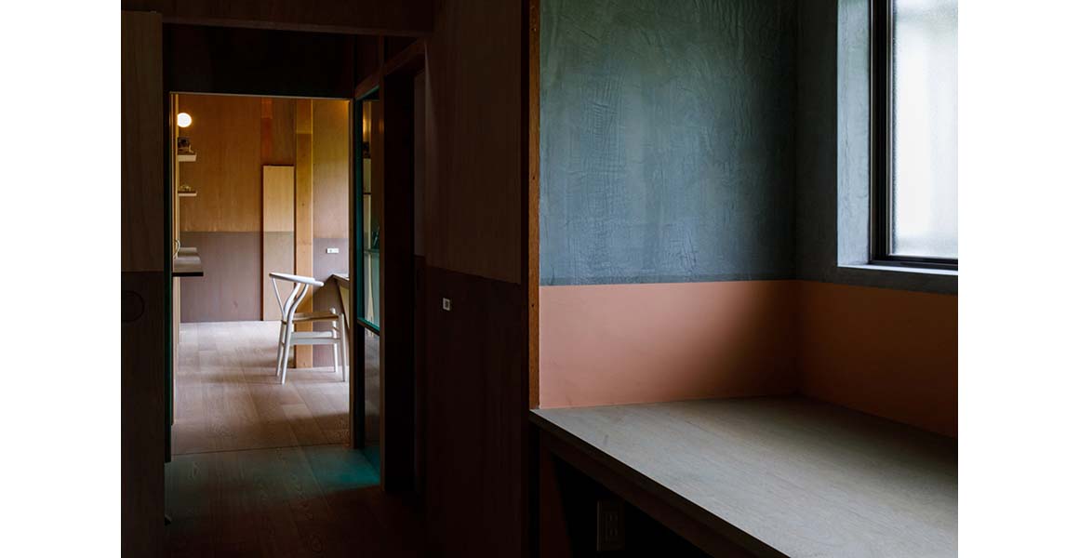
The fact that the home had been carefully built, and carefully lived in, was conveyed through its fabric. The approach from the road is narrow due to the unusual, flagpole-shaped site. And because the site and the building were both large, and there were budgetary constraints, it was decided to only renovate the first floor, converting this into a residence and nail salon.
The existing dwelling had a south-facing floor plan based on the “TA-NO-JI” system, and a “BUTSU-MA” (formal, ceremonial reception room). This is a typical Japanese form, and is often found in houses built by carpenters around 1975.
The main entrance of the house was for guests, and the family went in and out of the rear entrance called the “OKATTE”. The sunny four rooms of the “TA-NO-JI” were not used on a daily basis, only for guests, and the family used the kitchen on the north side and the drawing room on the south side as living spaces.
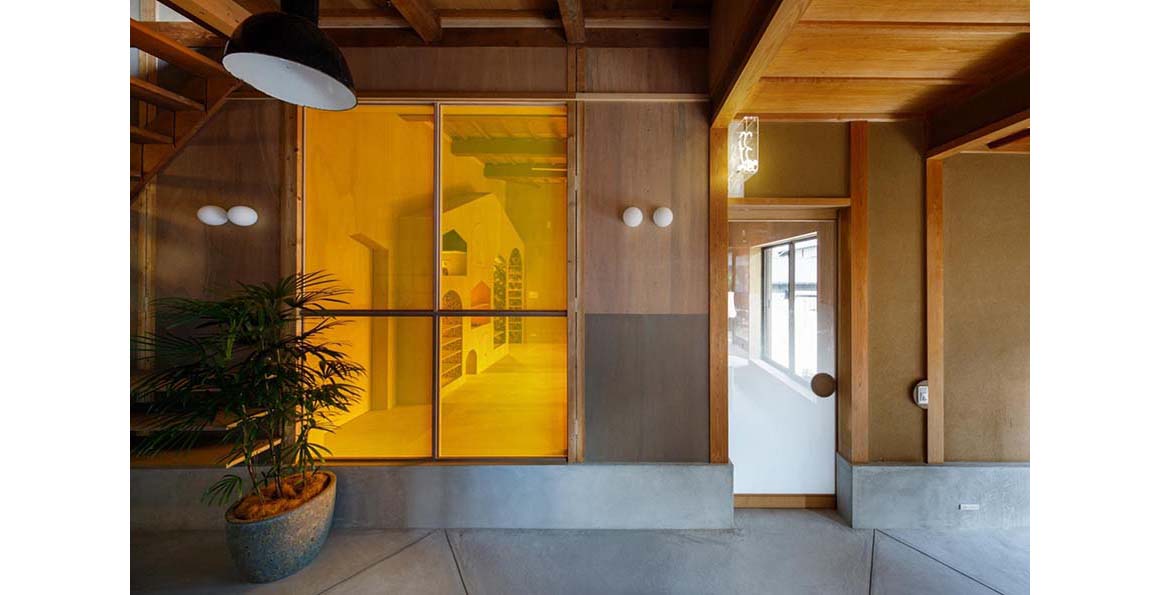
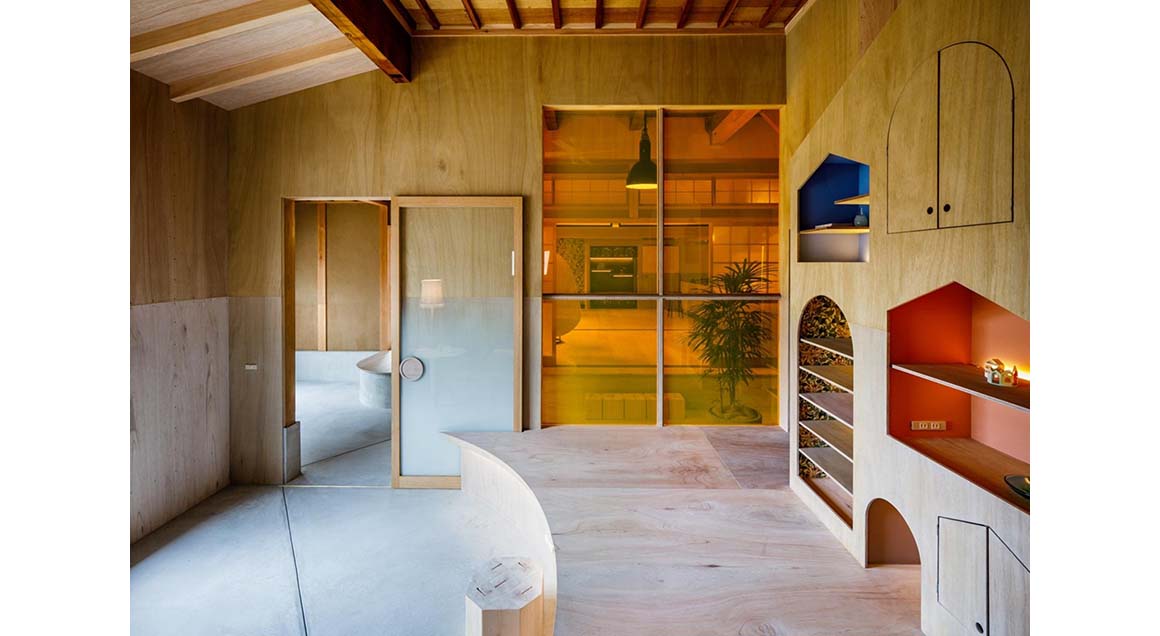
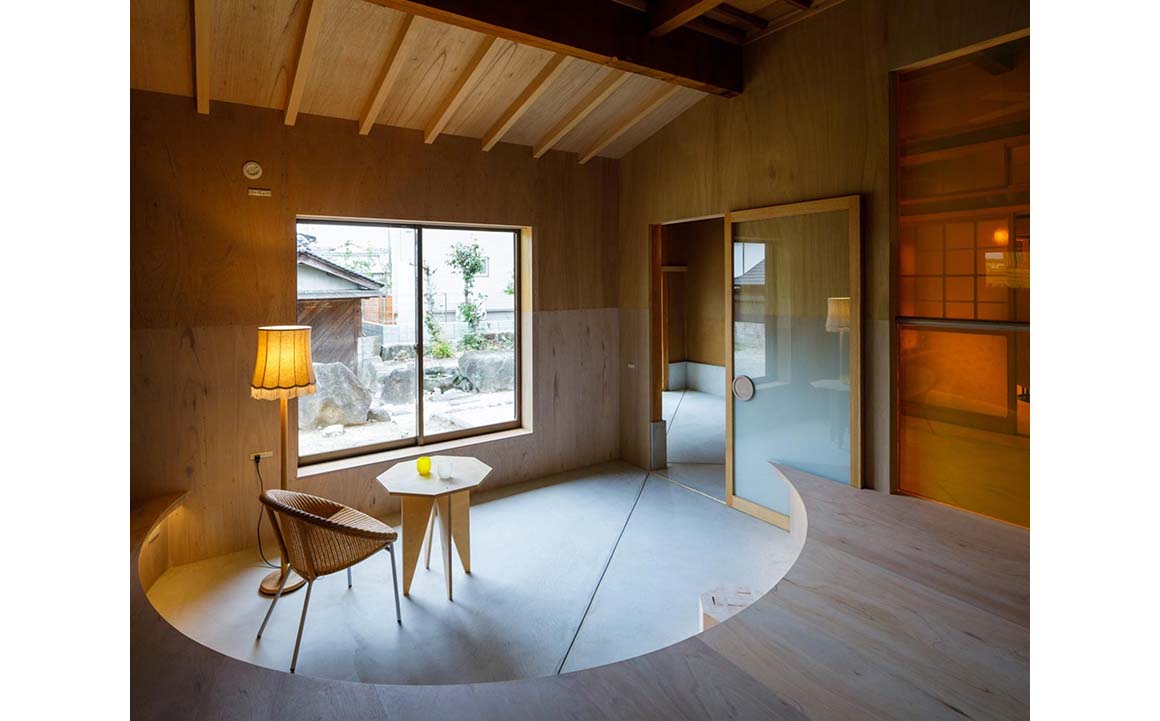
The public and private areas were therefore clearly separated, with the public area at the front and the private at the back. Correspondingly, there was a hierarchy in which the public areas received more sunlight, due to their orientation and were recognized by their structural materials, decorations and pillars. This is no longer a commonplace arrangement in Japanese homes, as ceremonial occasions are no longer held in residential homes in this way, and there is more of a focus on the nuclear family.
The architects took the bold decision to reverse this plan, moving the private family areas into the larger, front-facing spaces and moving the public area to the back. This reversal allowed for the house to retain its character while focusing on family life.
Project name: T house renovation / Location: Ikaruga Town, Nara Prefecture, Japan / Architects: Fumi Aso Architect & Associates / Use: House and Nail salon / Site area: 697.85m² / Bldg. area: 153.26m² / Gross floor area: 234.58m² / Completion: 2021.8 / Photograph: ©Yosuke Ohtake (courtesy of the architect)
