Spontaneous intuition combined brutalism with an old Japanese wooden house
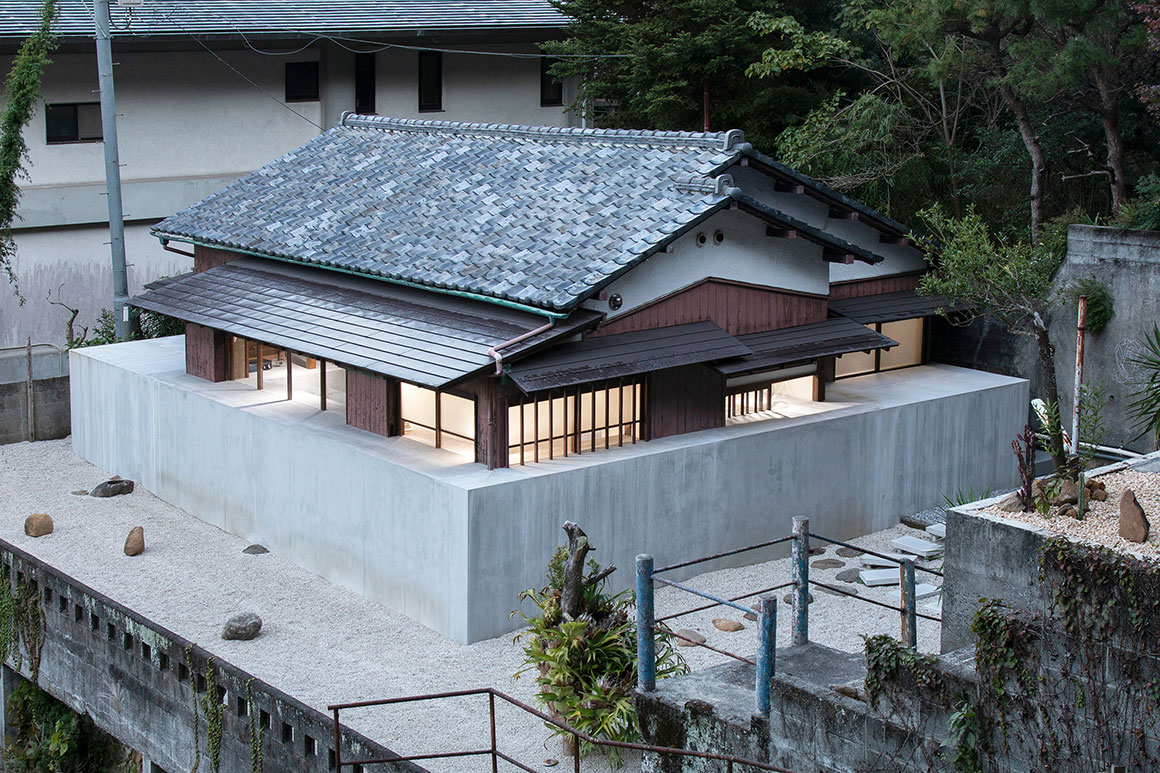
In December 2021, the gasshukujo (dormitory) Yutorie Atami opened in Shizuoka, Japan. It is an unusual renovation project by its owner, architect and interior designer Naoshi Kondo, which embodies his multidisciplinary creative attitude. Kondo exercises a unique sense of humor and edge in his works. He also questions the renovation standards that valorize leaving buildings intact and untouched.
Yutorie’s identity is established through spontaneous intuitive decisions, unrelated to structural necessity, which has led to a surprising sense of balance.
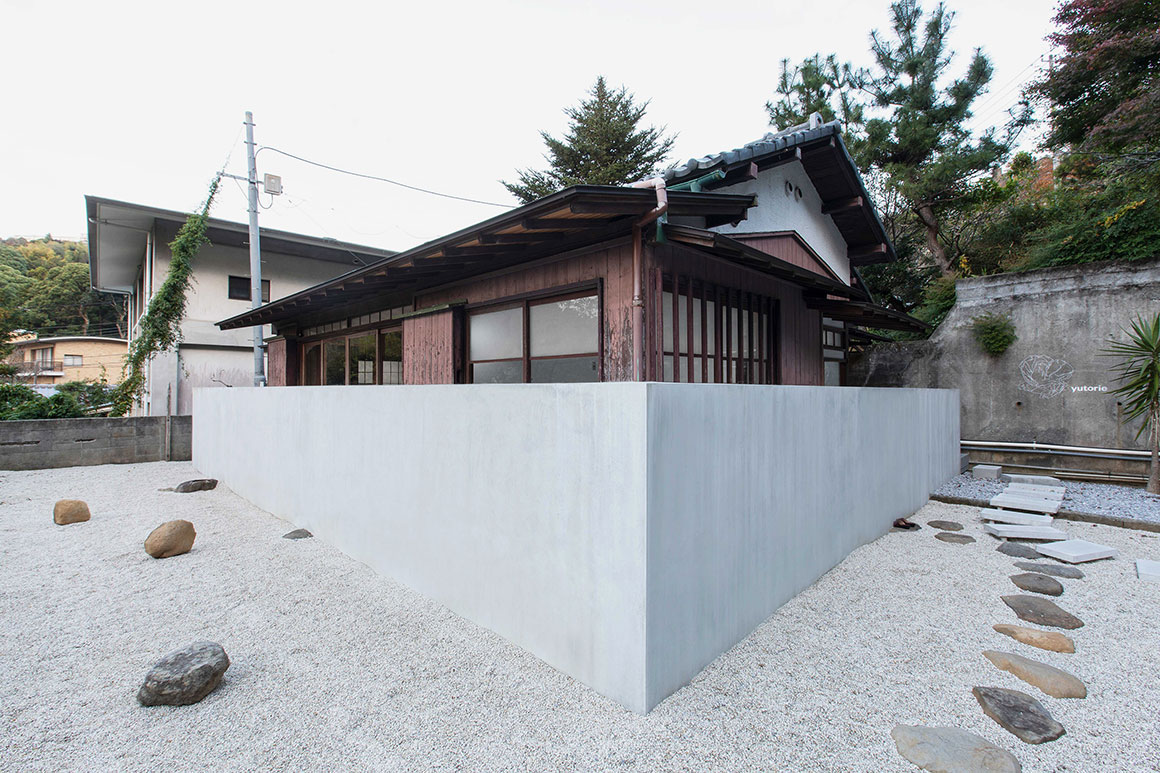


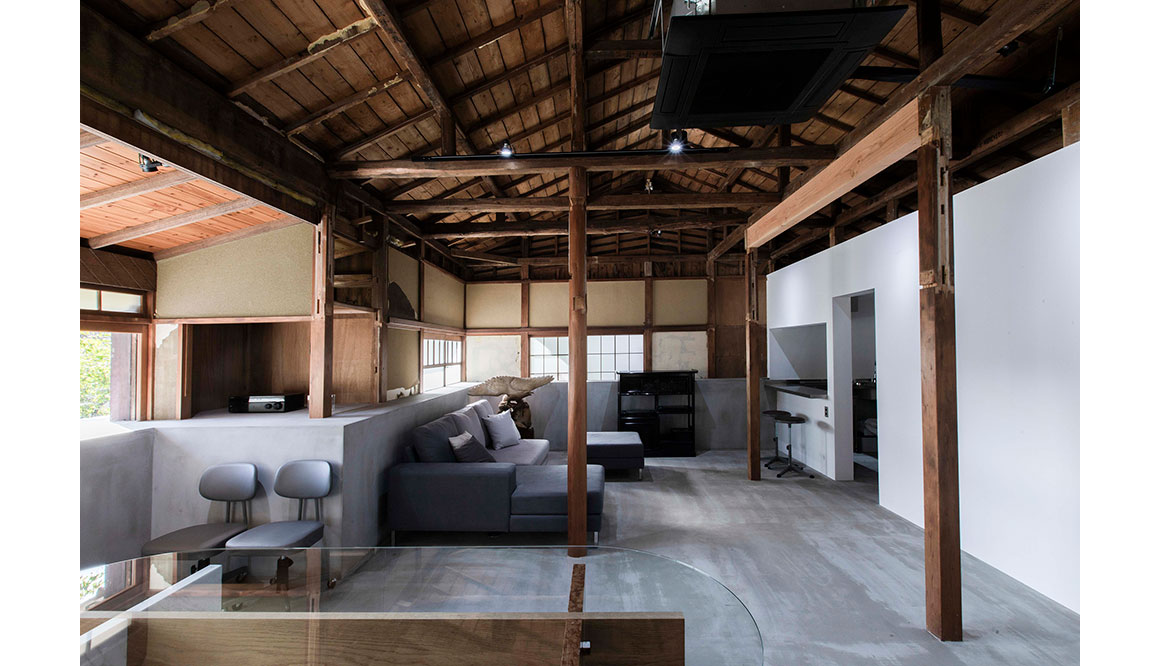
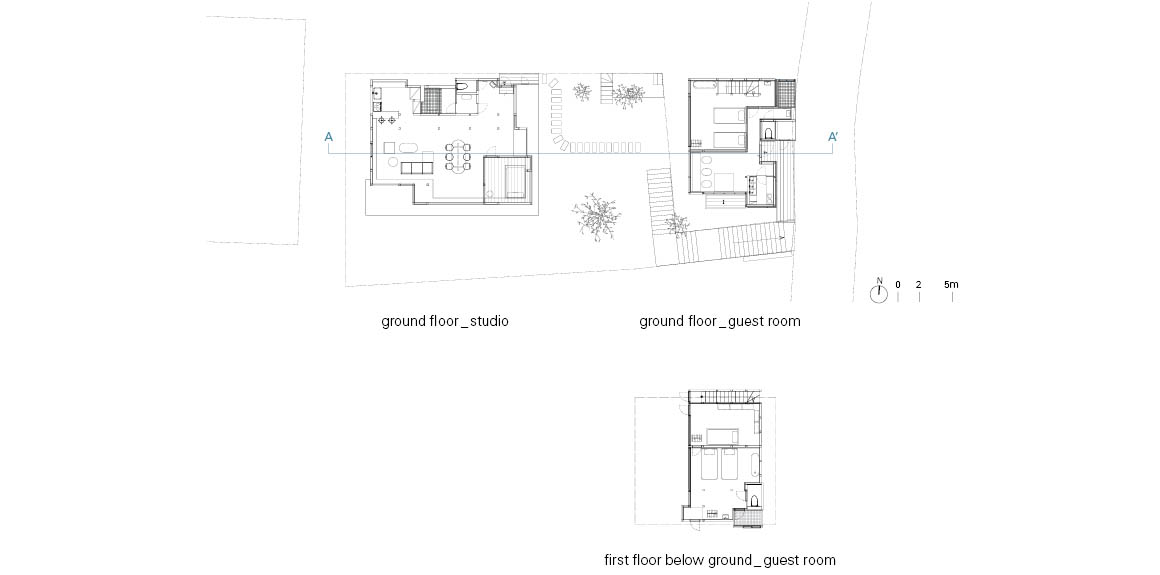
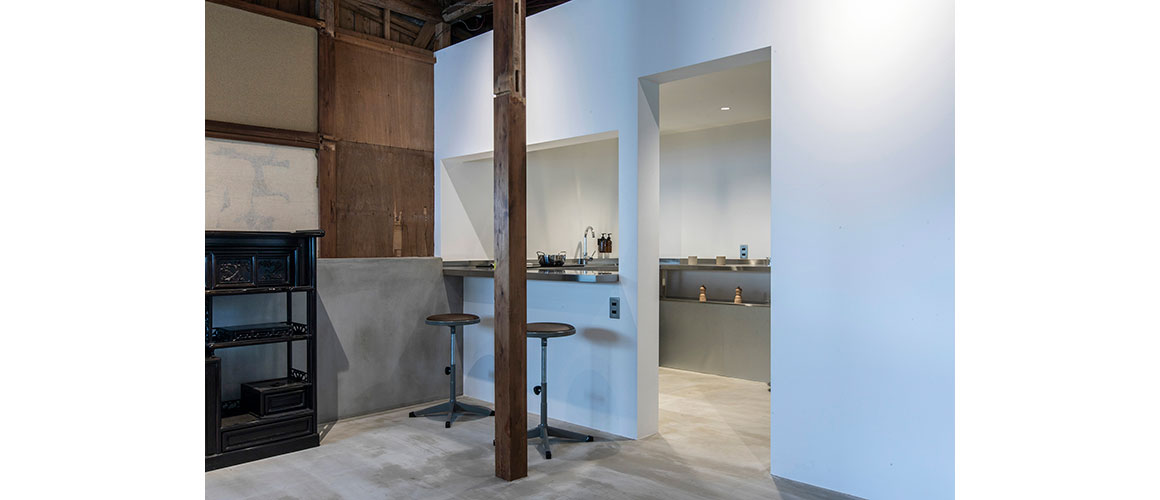
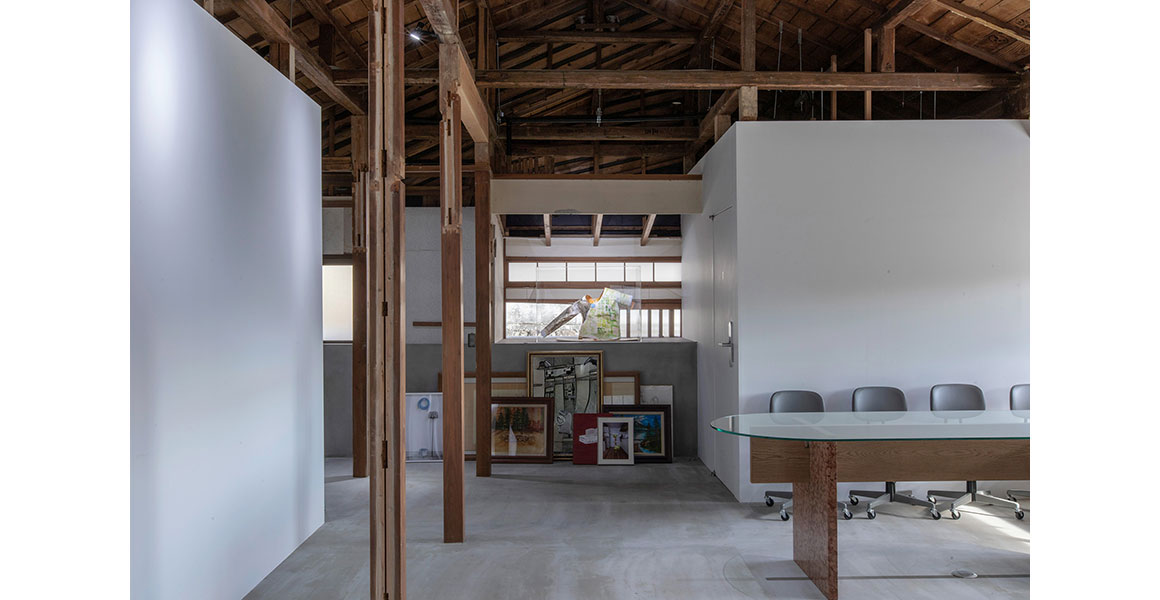
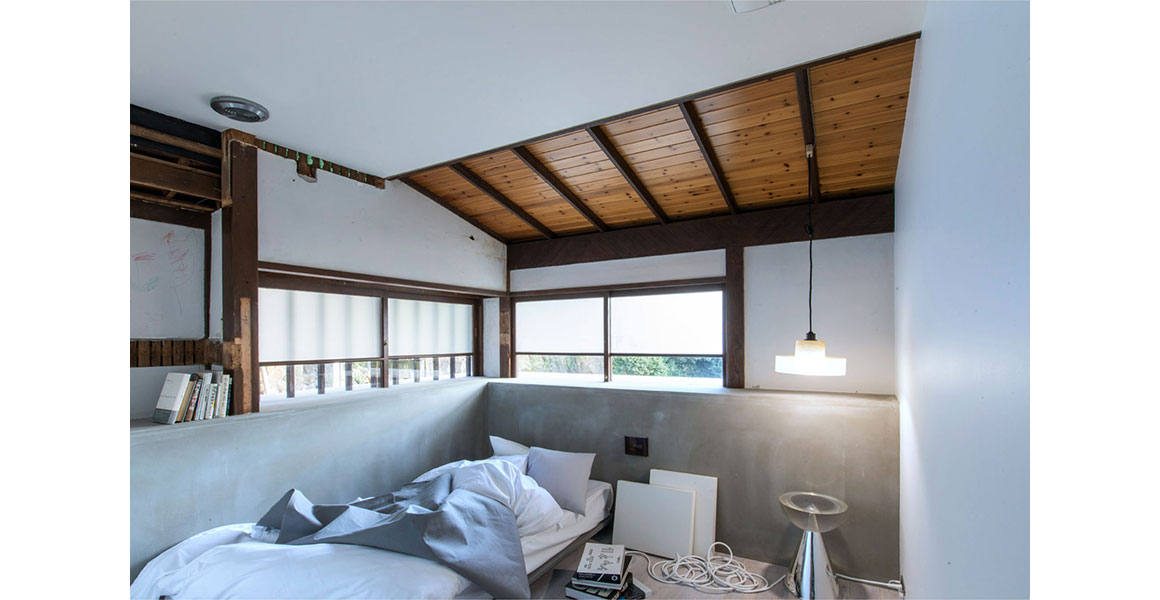
The main wooden residence was built in the 1950s as a second home for Kondo’s relative. It was abandoned for a decade until the project construction started in 2021. Besides the main building, there is also a two-storied annex facing a steep slope; the former has become a studio space with one guest room, and the latter is a lodge with three guest rooms, plus a café.
The renovation has a strange impact. On first glance it appears that an old wooden house has sunk into a large, brutalist, block of concrete, within a gravel courtyard. During the design process Kondo came up with the arbitrary idea of “filling the house with mortar”. The lower part of the house is now ensconced within 1m of mortar on all sides, inside and out. Guests are left to explore its function and how they should interact with it.
Recalling the process, Kondo says he is “still finding reasons to adjust to what he did”. Though the rationale to this decision was, and still is, obscure even to its initiator, the mortar mass certainly creates an identity for the space.
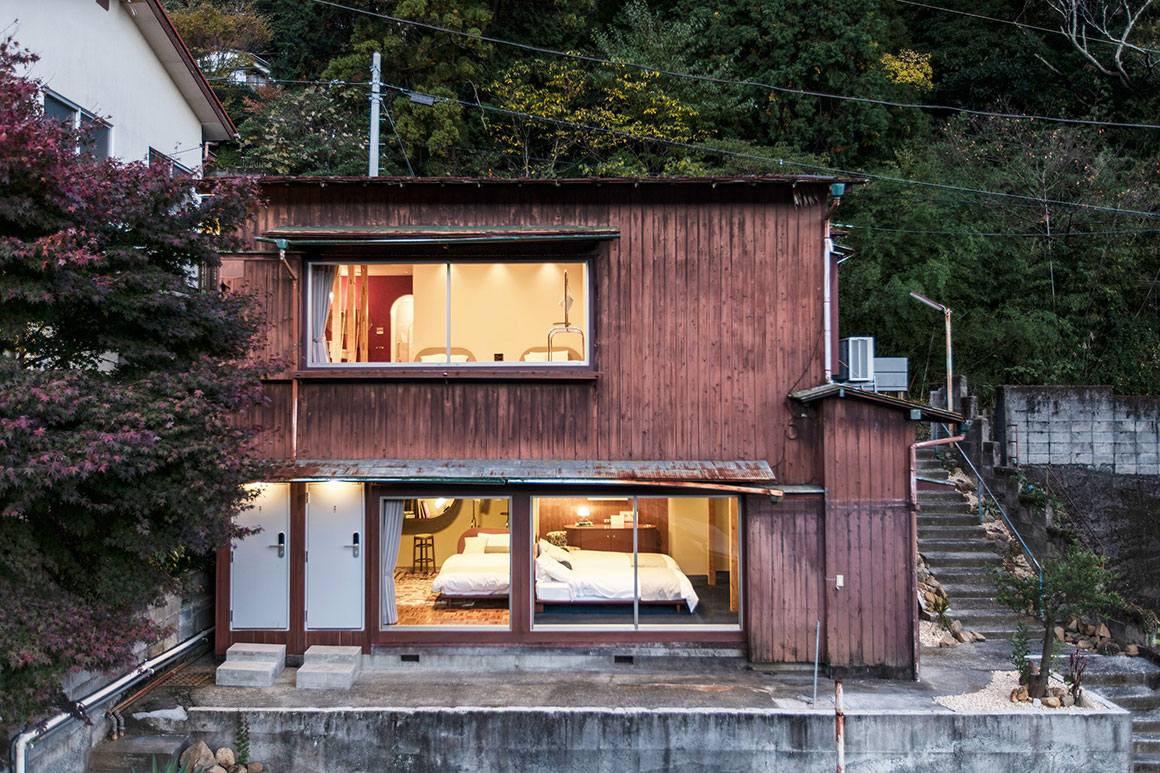

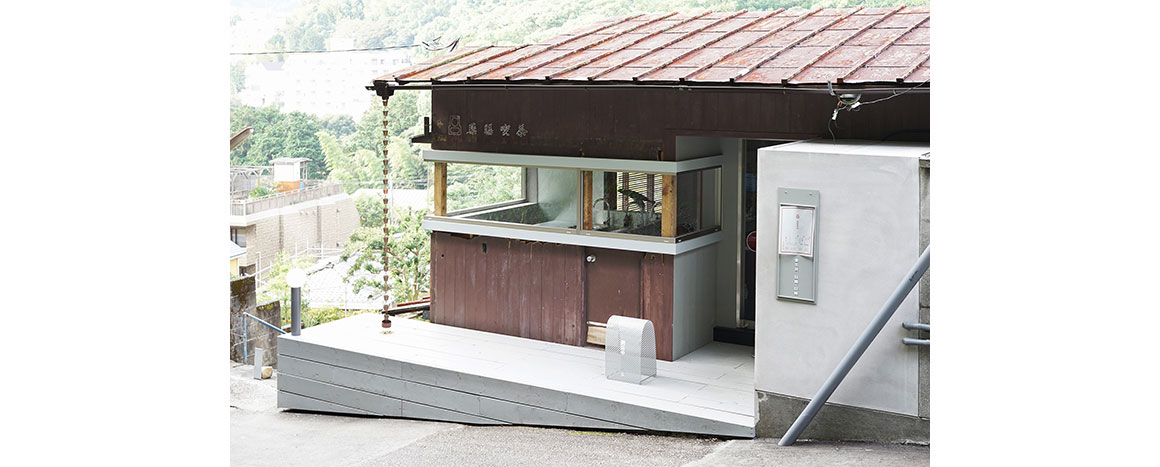



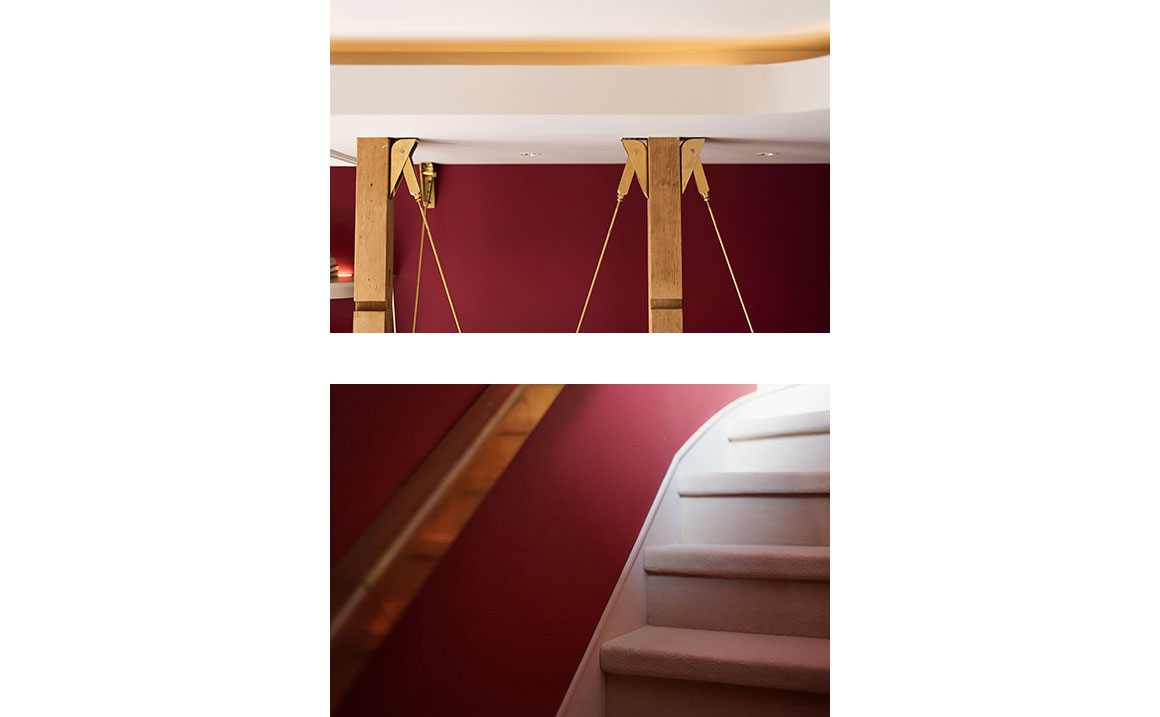
Unlike a typical, bland, gasshukujos, Yutorie’s guest rooms are rather luxurious. The built-in shelves, headboards and furniture are round shaped elements, rarely seen in old Japanese housings. The cross cable-tension system inside has no real function either but makes a visual rhythm to the environment.
A similar “graphic design” inspired approach was adopted in the studio space, where the mortar divides the space in half. The upper part remains as an old-looking house with urethane insulation and ceiling structures exposed, as a relic of the demolition. The lower part is minimal and modern, employing a monochromatic color scheme. The visual flow is abruptly severed. Three wooden pillars are kept intact in order to achieve partial continuity from the ceiling to the floor. Overall, the contrast of old and new, differing materials, and the arrangement of the space seems to have been adapted from a two-dimensional cut-and-paste process; visitors are left to enjoy a tricky, yet inspirational experience.
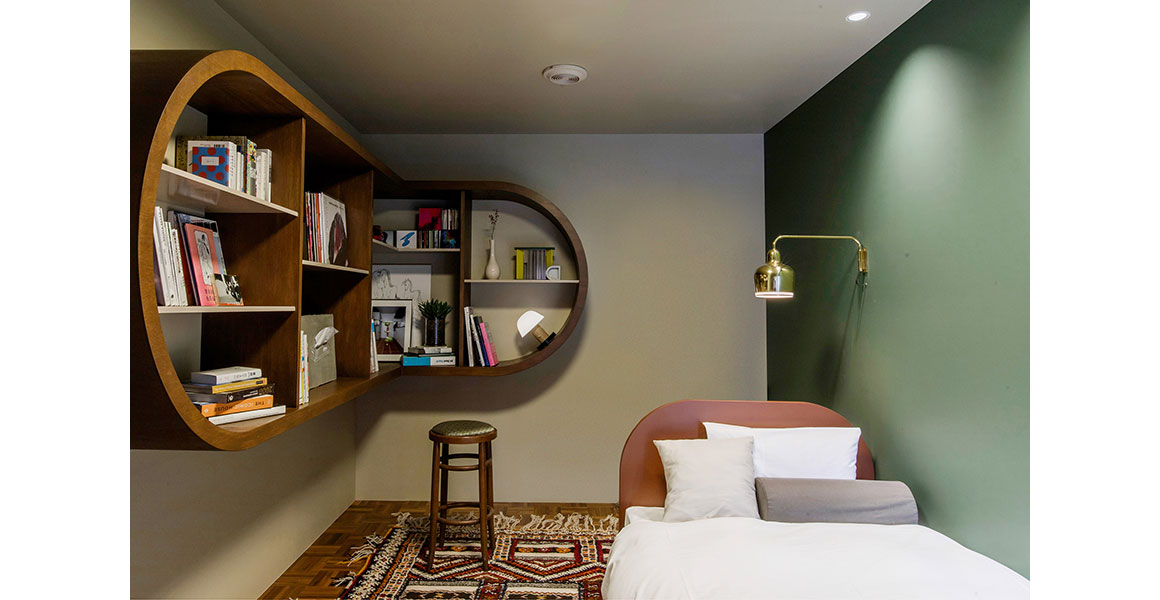

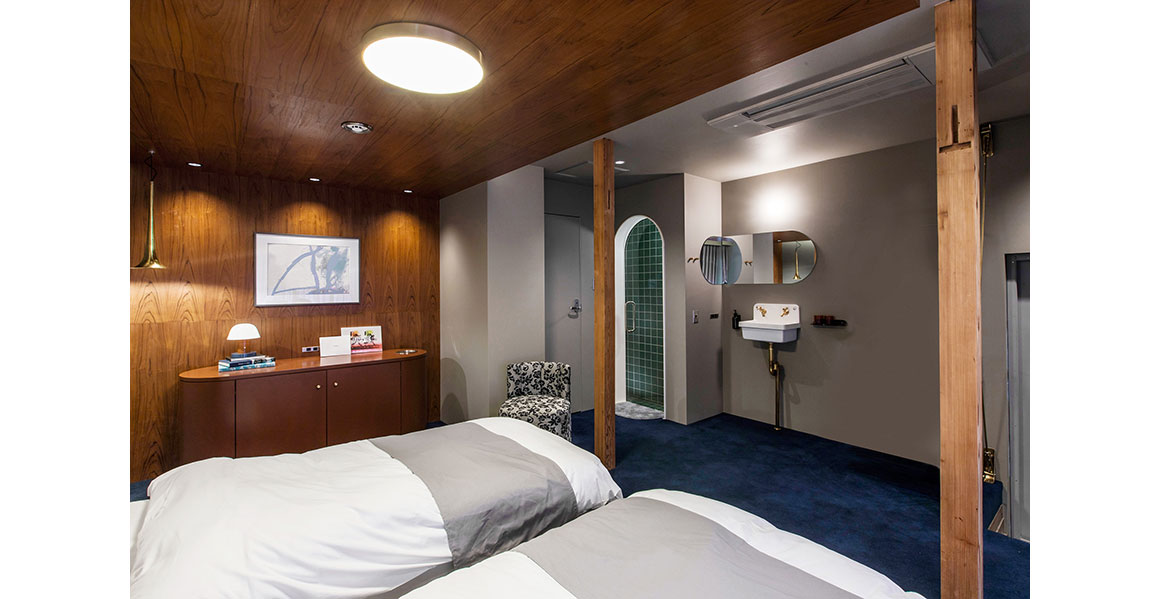
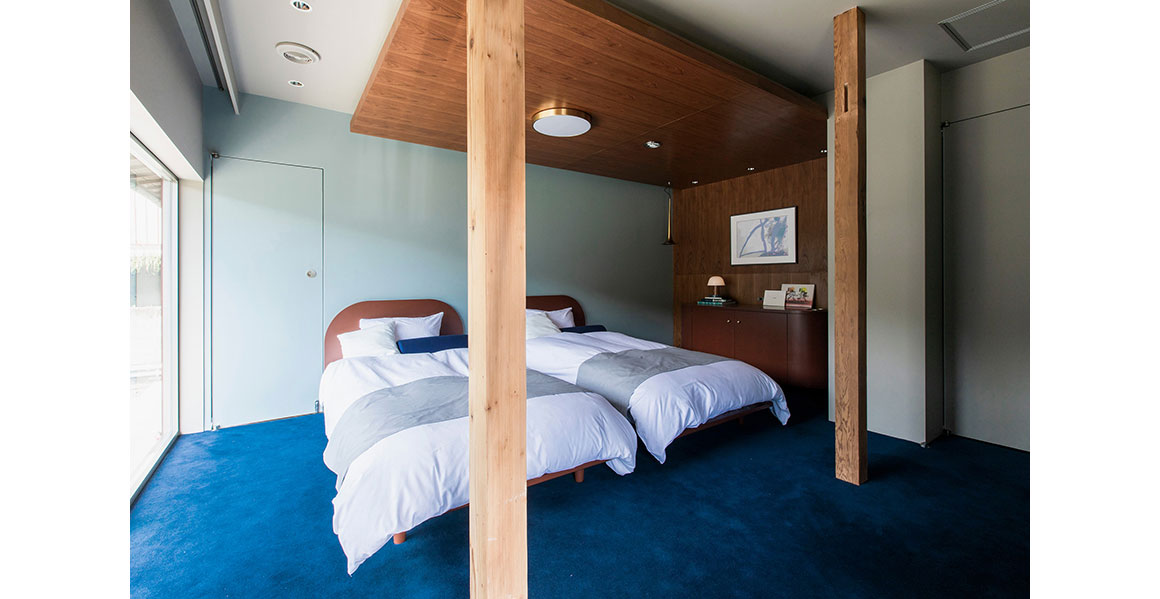
Project: Yutorie Atami / Location: Atami, Shizuoka, Japan / Architect: Naoshi Kondo / Client: Yutorie Atami / Engineering: Mutsuki Architect Crafts / Gross floor area: 152m² / Completion: 2021 / Photograph: ⓒYujiro Ichioka (courtesy of the architect)



































