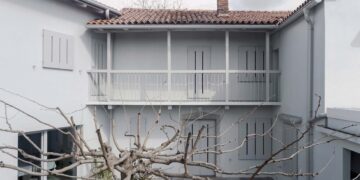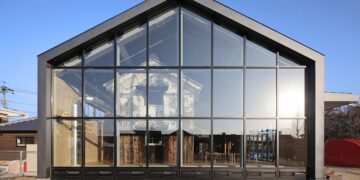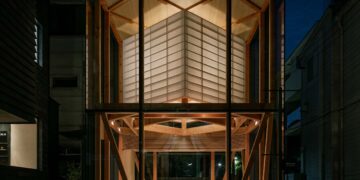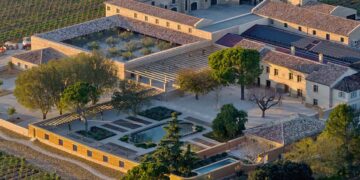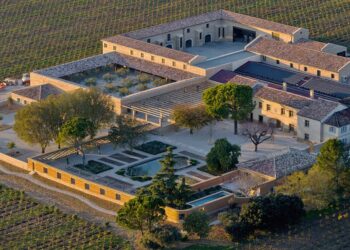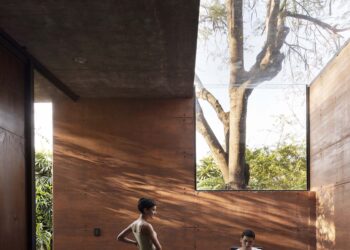The children’s world of the Jewish Museum, Berlin
베를린 유대인 박물관에 설치된 어린이용 시설물, 아노하

While there was an appetite for children’s programming at the Jewish Museum, Berlin, the emotional weight of the museum’s exhibits was difficult for young visitors to navigate. Inspired by the pioneering vision of Noah’s Ark at the Skirball Cultural Center in Los Angeles, which underscores the importance of diversity, community, and second chances, ANOHA — The Children’s World of the Jewish Museum Berlin seeks to give the museum’s youngest guests a sense of hope and possibility through a world of imagination and play. Here children are encouraged to forge connections with one another and work together to create an empathetic future.
2001년 개관한 ‘베를린 유대인 박물관’은 유대인들이 겪었던 참혹했던 역사를 통해 인간의 존엄성을 일깨우는 장소로, 개관 이후 전 세계인들의 꾸준한 관심을 모아왔다. 박물관에는 어린이용 프로그램이 마련되어 있기는 했지만, 전시 내용이 전달하는 정신적, 감정적 무게를 아이들이 감당하기란 어려운 일. 그러던 중, 박물관 내부에 아이들을 위한 새로운 시설물이 마련됐다. ‘아노하’라는 이름의 이 시설물은 다양성과 공동체 정신을 강조하기 위해 미국 LA ‘스커볼 유대인 문화 센터’에 설치되었던 ‘노아의 방주’ 전시물에서 영감을 얻은 것으로, 배를 닮은 형태부터가 아이들의 호기심을 자극한다. 어린 방문객들은 이곳에서 서로 우정을 다지고 함께 어울려 놀며 공감을 바탕으로 한 미래를 만들어나갈 것이다.




Germany’s national agenda of welcoming refugees resonated strongly with the Olson Kundig team, led by Design Principal Alan Maskin. They envisioned the new museum as a place where children of all religious and ethnic backgrounds, ages and physical abilities would feel welcomed.
Constructed as a modern structure within a historic one, ANOHA is located within a former flower market hall directly opposite the existing Jewish Museum. At the heart is a circular wooden ark, standing almost 7m tall with a 28m base diameter. “A traditional ark is directional, with a distinct front and back and a rudder to guide exploration. The circular modern ark has no back or front; instead it is democratic and unbiased”, explains Maskin. The curvilinear ark complements the curved ribs of the Brutalist light scoops overhead, while the shift in materiality from concrete to wood offers a softening counterpoint to the existing space.




‘아노하’는 유대인 박물관 건너편에 위치한 옛 화훼시장 건물 중심부에 자리한다. 전체적인 형태는 도넛 모양이며, 지름은 28m 높이는 7m에 달한다. 마치 원형 방주같은 형상은 미국의 건축사무소 올슨 쿤딕에서 디자인한 것이다. 전형적인 방주는 전면과 후면이 확실하지만, 이들은 선입견이 없는 민주적 장소라는 뜻을 전달하기 위해 앞뒤 구분이 없는 원형방주를 제시했고, 그 결과 종교, 문화, 나이, 신체 능력에 상관 없이 모든 어린이를 반갑게 맞아주는 열린 공간을 구현할 수 있었다.
옛 건물의 주요 자재인 콘크리트에서 방주의 목재로 자연스러운 재료의 전환이 이루어지는 가운데, 천장에 달린 조명은 곡선 형태의 방주를 은은하게 비춘다. 통로를 따라 배치된 전시물들은 아이들에게 독립적인 문제해결 방법을 가르쳐 주며, 독특한 생태 환경을 구현한 탐구적 공간은 어린이들이 다양한 동물의 관점을 경험해 볼 기회를 선사한다. 뿐만 아니라 내부에 존재하는 상상의 세계에서, 어린이들은 동물에게 먹이를 주거나 우리를 청소하고 배설물을 땅에 거름으로 주는 흉내를 내면서, 유대인들의 전통 사상을 간단히 체험해 보게 된다.





Interactive exhibits placed along an intuitive pathway teach children how to solve problems independently and as a group, while explorative spaces modeled after unique habitats allow children to experience the diverse perspectives of the various animals. Within ANOHA’s world of imaginative roleplay, children may pretend to feed and groom the animal sculptures, then clean up after them and compost their waste to feed the soil, introducing a sense of stewardship in the natural world as outlined by the Jewish tradition of tikkun olam, or “world repair.”
More than 150 sculptural animals are created from found objects by a team of German artists. These encourage children the importance of recycling and adaptive re-use. The tactile objects and the sense of playful discovery as children recognize the familiar materials further serve to highlight the importance of respecting global resources.




150개가 넘는 동물 형상은 독일 예술가 팀이 폐품을 활용하여 만든 것으로, 아이들에게 재활용의 중요성과 새로운 활용 방법을 일깨워준다. 어린이들은 놀이와 함께 동물 형상을 만져보고 익숙한 재료들을 관찰하면서, 지구의 자원을 존중하는 태도를 기를 것이다.
또한, 디자인에도 환경친화적 전략이 담겨있다. 방주 내부에는 천장용 팬과 개폐 가능한 창문이 있어 자연 환기가 가능하고, 화훼시장 지붕과 연결된 통풍창에는 실내 온도와 공기 질을 감지하는 센서가 달려있어 실내 환경을 자동으로 조절한다. 굴곡진 콘크리트 지붕을 통해 햇볕이 실내로 들어온다. 방주의 창문은 이 같은 에너지 절약형 조명 시스템을 뒷받침하는 동시에, 아노하와 기존 건물 구조를 시각적으로 연결하는 역할을 한다.



Project: ANOHA – The Children’s World of the Jewish Museum Berlin / Location: Fromet-und-Moses-Mendelssohn-Platz 1, Berlin, Germany / Architect: Olson Kundig / Project team: Alan Maskin(Design Principal); Stephen Yamada-Heidner, (AIA, LEED® AP, Project Manager); Martina Bendel(Project Architect); Jerome Tryon and Ryan Botts(Architectural Staff) / Key consultants: Labs von Helmolt(Local Site Manager); Architekturbüro Engelbrecht(Local Architect); IGLHAUT + von GROTE(Local Exhibit Designer); IBPM GmbH – Projektsteuerung, (Owner’s Representative); EiSat GmbH(Structural Engineer); Rentschler und Riedesser GmbH(Mechanical and Plumbing Engineer); Ingenieurbüro für Elektrotechnik (IfE) Grothe GmbH(Electrical Engineer); Blieske Architects Lighting Designers(Lighting Design); Transsolar KlimaEngineering(Natural Ventilation Concept / Climate Engineer); Kubix GmbH(Animal Construction) / Artists: Arie van Riet, Dieter Braun, Andrea Übelacker, Gunilla Jähnichen and Tine Steen, Wolfram Spyra, Martin Böttger, Anne Metzen, Annika Statkowski, Armin Benz, Beate Kelm, Conny Helm, Falk Starke, Frants Rodvalt, Gisbert Barmann, Gunnar Zimmer, Heiko Helm, Jan Schroeder, Jens Prockat, Jochen Müller, Jörg Hilbert, Maria Bahra, Matthias Garff, Myriell Kohrs, Nina Schrader and Thomas Raditschnig / Gross floor area: 2,695m² / Net floor area: 2,530m² including 585m² for the Ark / Ark: height_7m; diameter_28m; weight_20 tons; mumber of wooden pieces_300; body of the ark_Spruce; shape_Round(gives the impression of a ship) / Completion: 2020 / Photograph: Alan Maskin, Gelia Eisert, Hufton & Crow, kubix Berlin, Yves Sucksdorff







